3D Truss Models
-
Version 3.5.3 - 06.09.2024
- Enabled a feature to selectively remove specific trusses from floor truss assemblies.
- Enabled a feature to selectively remove specific joists from I-joist and lumber floor assemblies.


-
Version 3.5.4 - 06.15.2024
- Fixed a bug introduced in Version 3.4.7 for all rafter and truss roofs.
!! Critical Bug Fix !!
Note that this bug only reveals itself if you have the sub-fascia for the truss or rafter roof turned off. This bug applies to both truss and rafter roofs (gable). -
Version 3.5.5 - 06.22.2024
- Fixed a bug introduced in Version 3.4.7 for all rafter and truss roofs (when adv. roof options disabled).
!! Critical Bug Fix !!
This bug only reveals itself if you turn off the advanced roof options. The bug applies to truss and rafter roofs. I highly recommend updating to this latest version. -
The new Rafter Roof menu should be a bit more visual and intuitive for selecting the appropriate roof type:
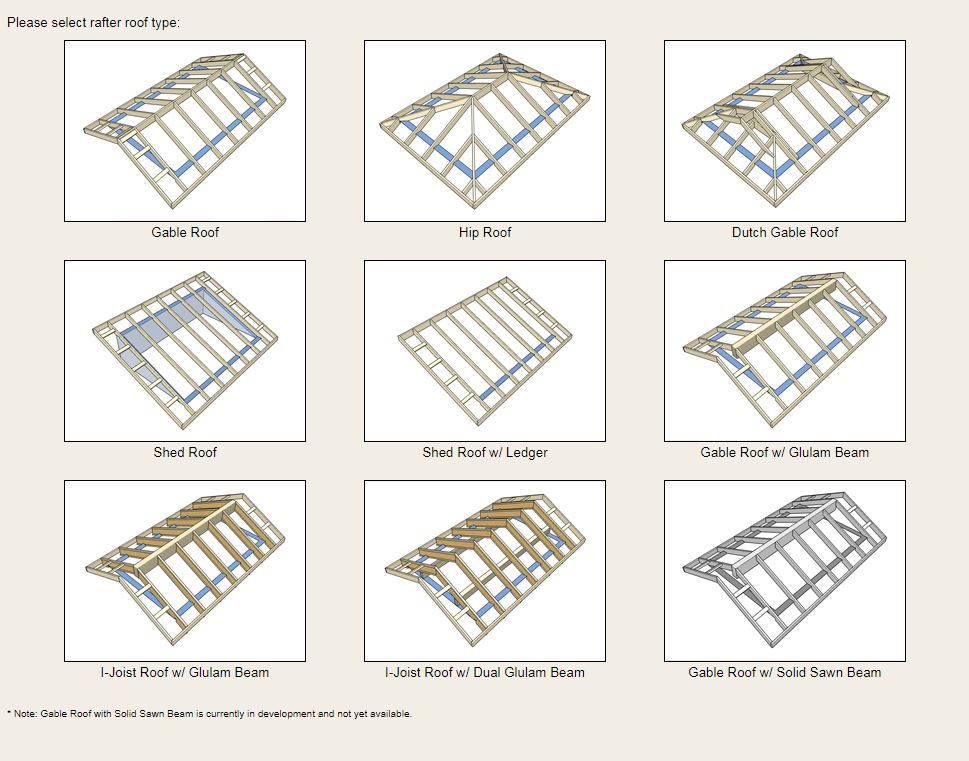
-
Version 3.5.6 - 07.03.2024
- Enabled a graphical user interface for Rafter Roof selection.
- Enabled a graphical user interface for Floor selection.
- Fixed a bug introduced in Version 3.5.3 for all I-joist, lumber and truss floors (when adv. floor options disabled).
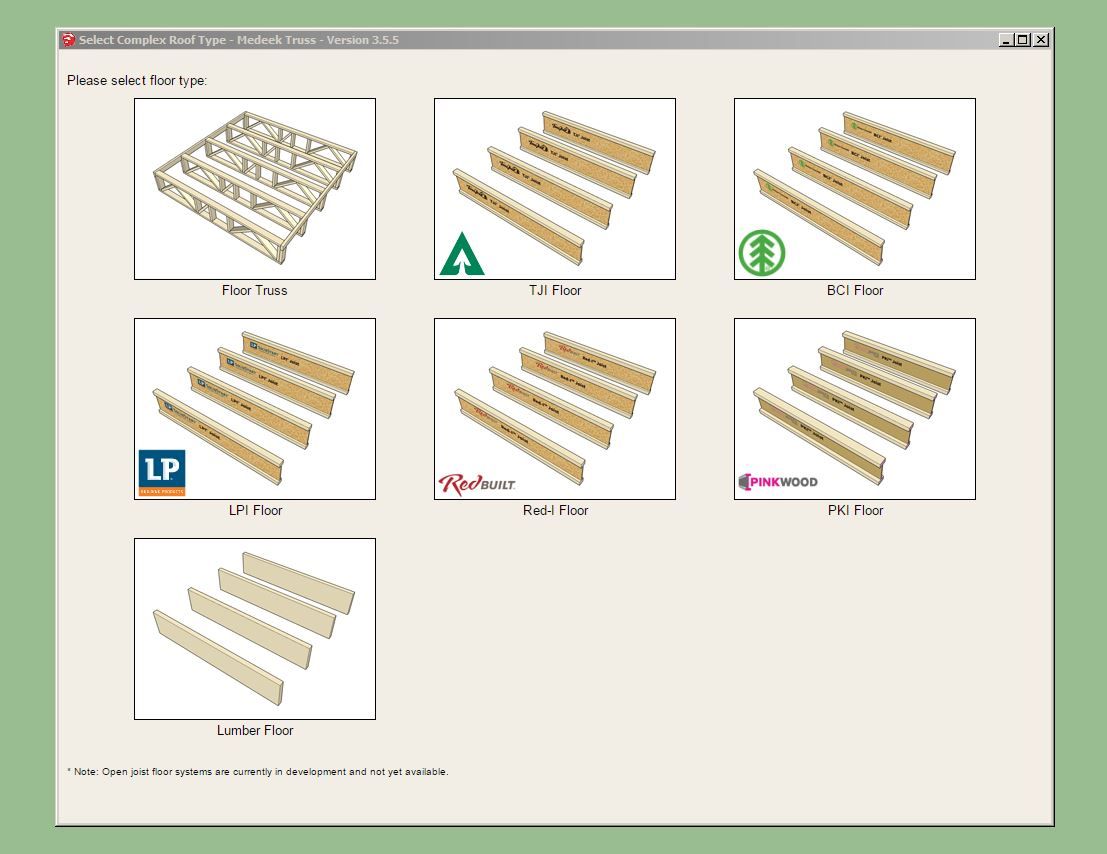
-
Version 3.5.7 - 07.05.2024
- Fixed a bug for all rafter roofs that have glulam beams.
-
Version 3.5.8 - 07.12.2024
- Enabled the "Edit Roof Assembly" function for gable rafter roofs with glulam beams (imperial and metric units).
- Enabled the "Edit Roof Assembly" function for I-joist rafter roofs with glulam beams (imperial and metric units).
- Enabled the "Edit Roof Assembly" function for I-joist rafter roofs with dual glulam beams (imperial and metric units).
- Added BCI, LPI, Red-I and PKI I-joists to the rafter roof module (glulam beam and dual glulam beam roofs).
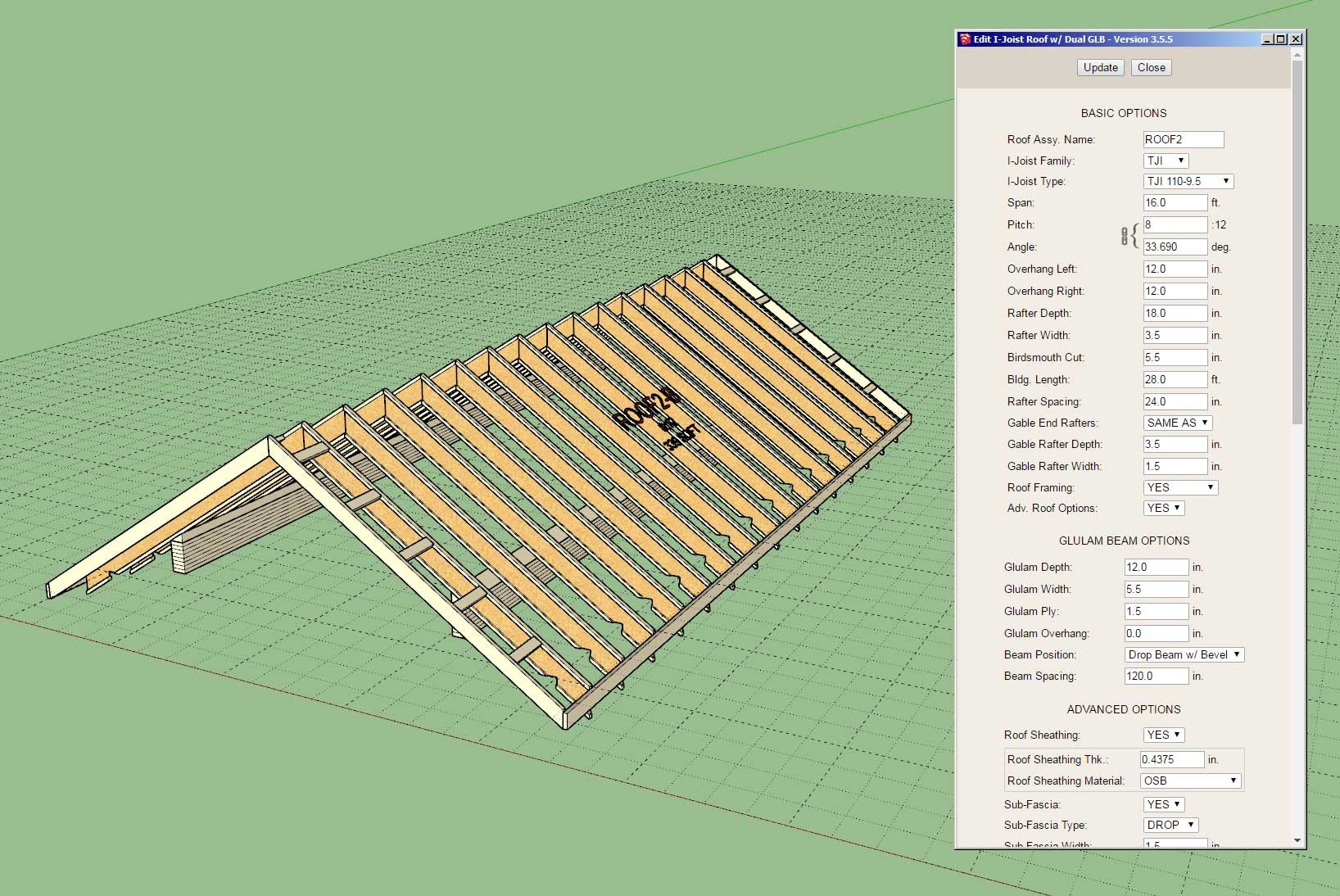
-
Version 3.6.1 - 07.19.2024
- Added Soffit Cut within Advanced Options for Complex Rafter Roofs.
- Fixed a critical bug with the complex roof module.
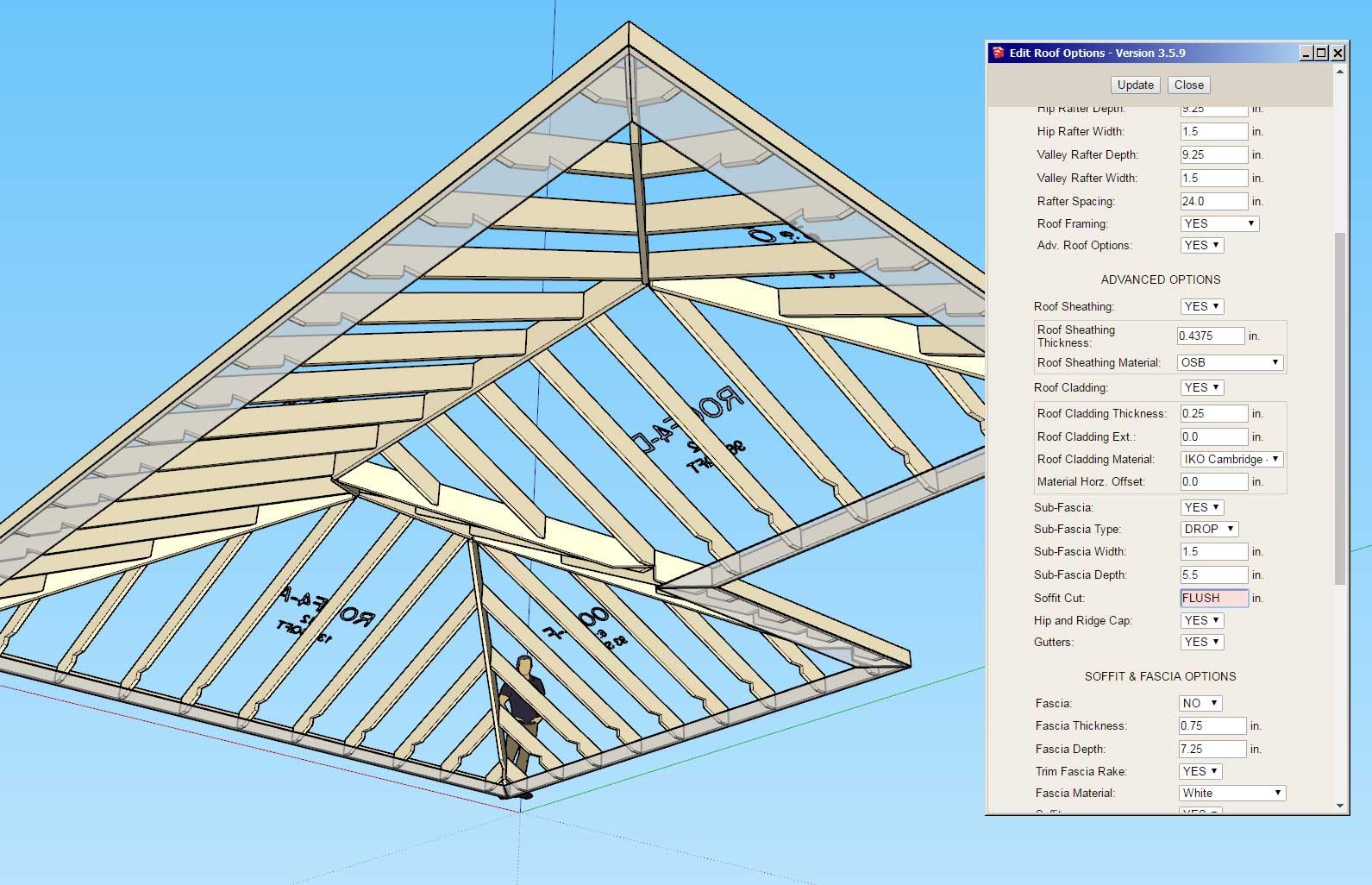
-
Version 3.6.2 - 07.21.2024
- Enabled "flat" ceiling gypsum for complex rafter roofs.
- Fixed a minor bug with the hip-and-ridge for hip rafter roofs.
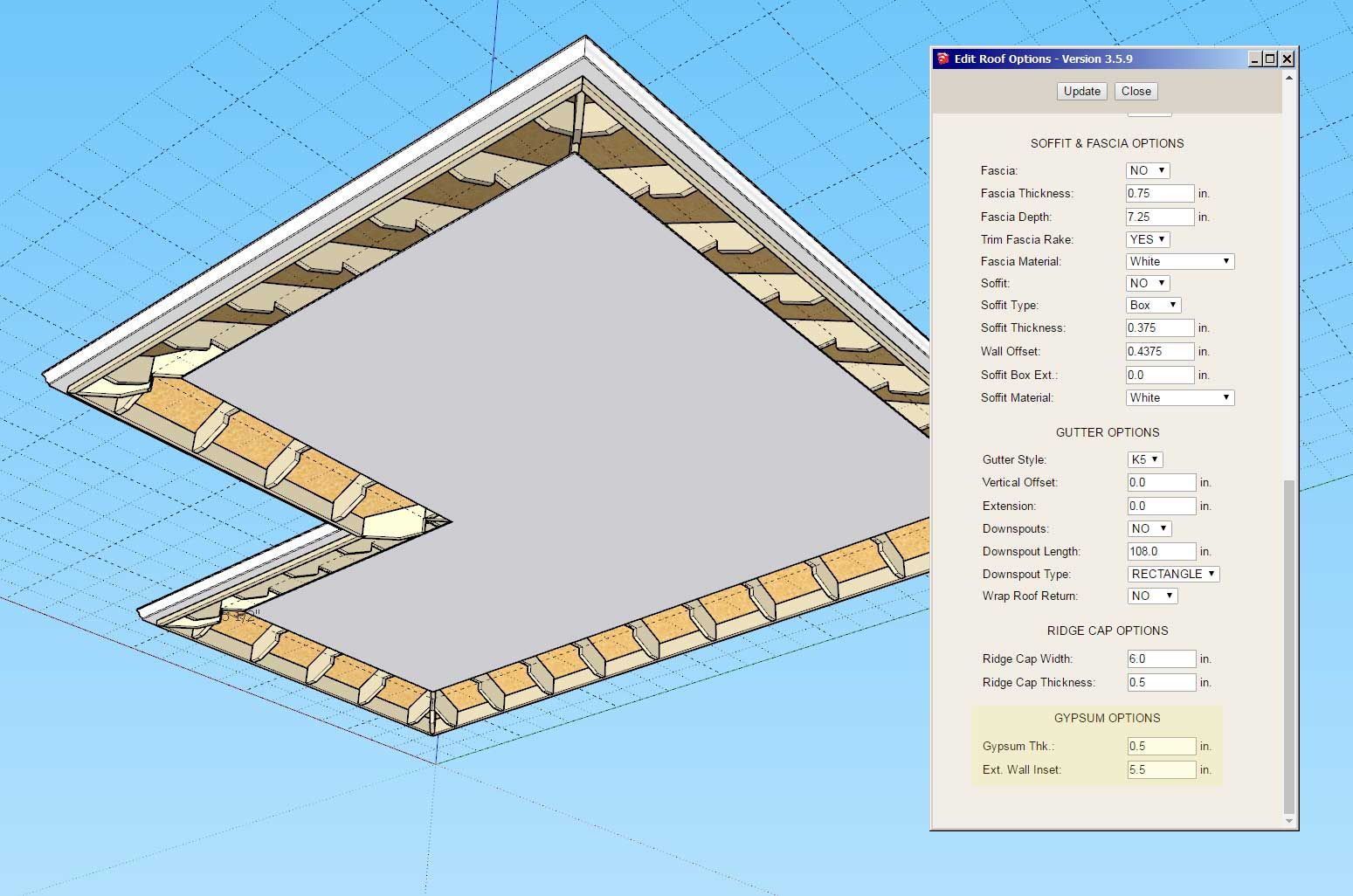
-
[b]Version 3.6.3[/b] - 07.26.2024
- Added a duplicate roof assembly check to the regen module for rafter, complex and truss roofs.
The instructions for usage are the same as the recent update to the Wall plugin, see Wall Plugin Tutorial #51:
-
Tutorial 31: Wrap Around Porch Roof (17:26 min.)
-
I've started working on adding in a scissor truss option into the module. Here are some quick and dirty (sorry I must have set my lunch down on my engineering pad earlier today) calcs for the heel joint of such a truss:
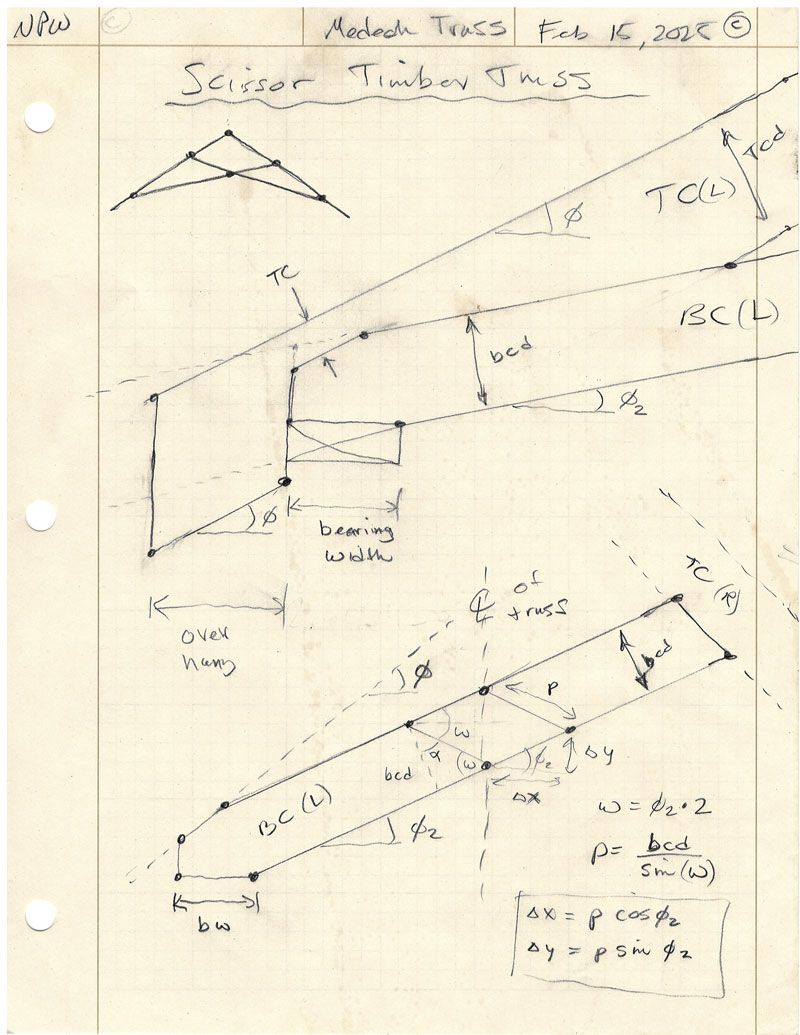
-
Version 3.6.4 - 03.13.2025
- Enabled subtractive geometry for all dutch gable rafter roofs.
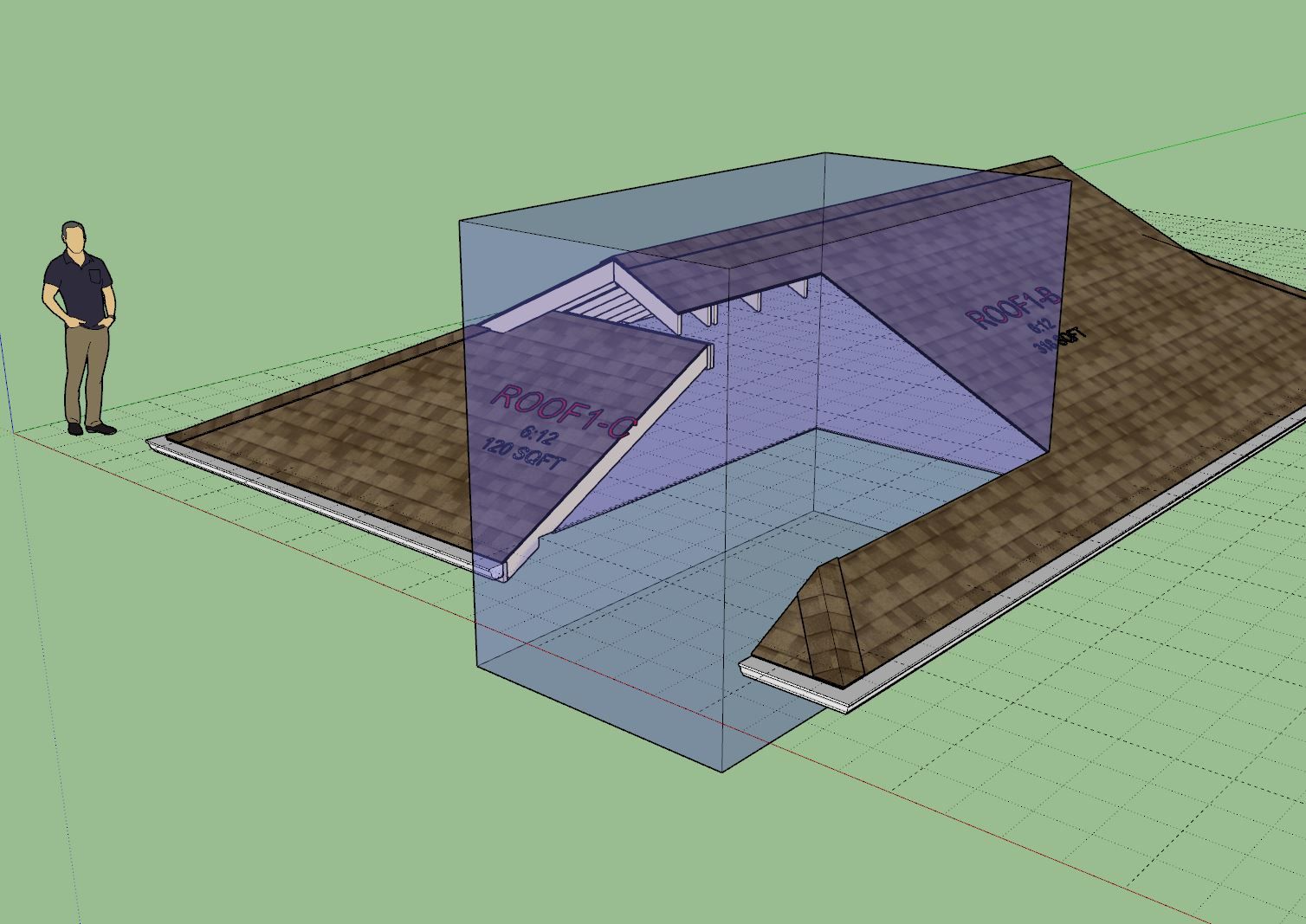
-
Version 3.6.4b - 03.15.2025
- Enabled subtractive geometry for all TJI and Glulam Beam rafter roofs.
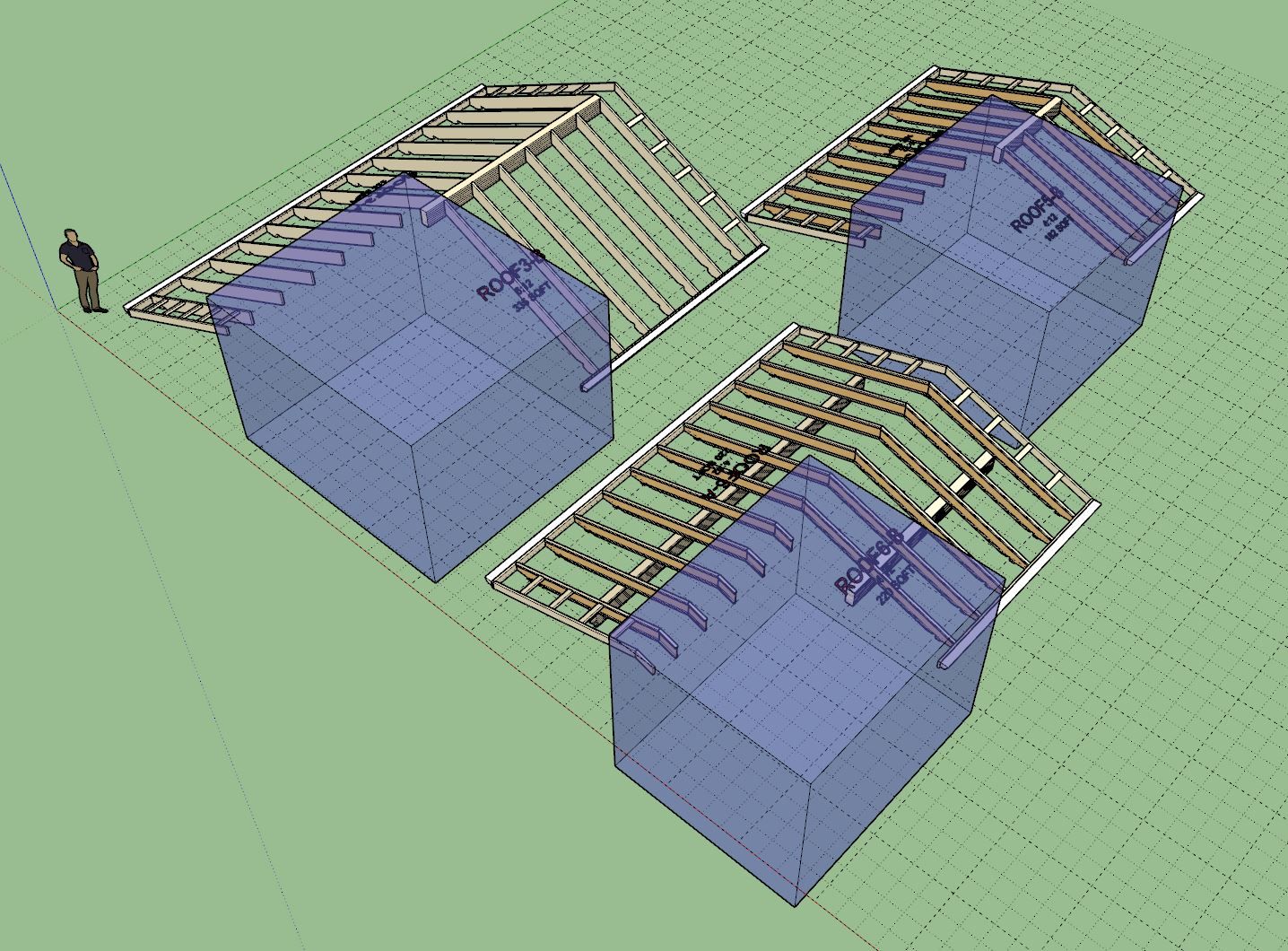
-
Version 3.6.5 - 03.16.2025
- Added energy/raised heels for coffer trusses (3 variants: wedge, slider and vertical w/ strut).
- Enabled a feature to selectively remove specific trusses from coffer truss assemblies.
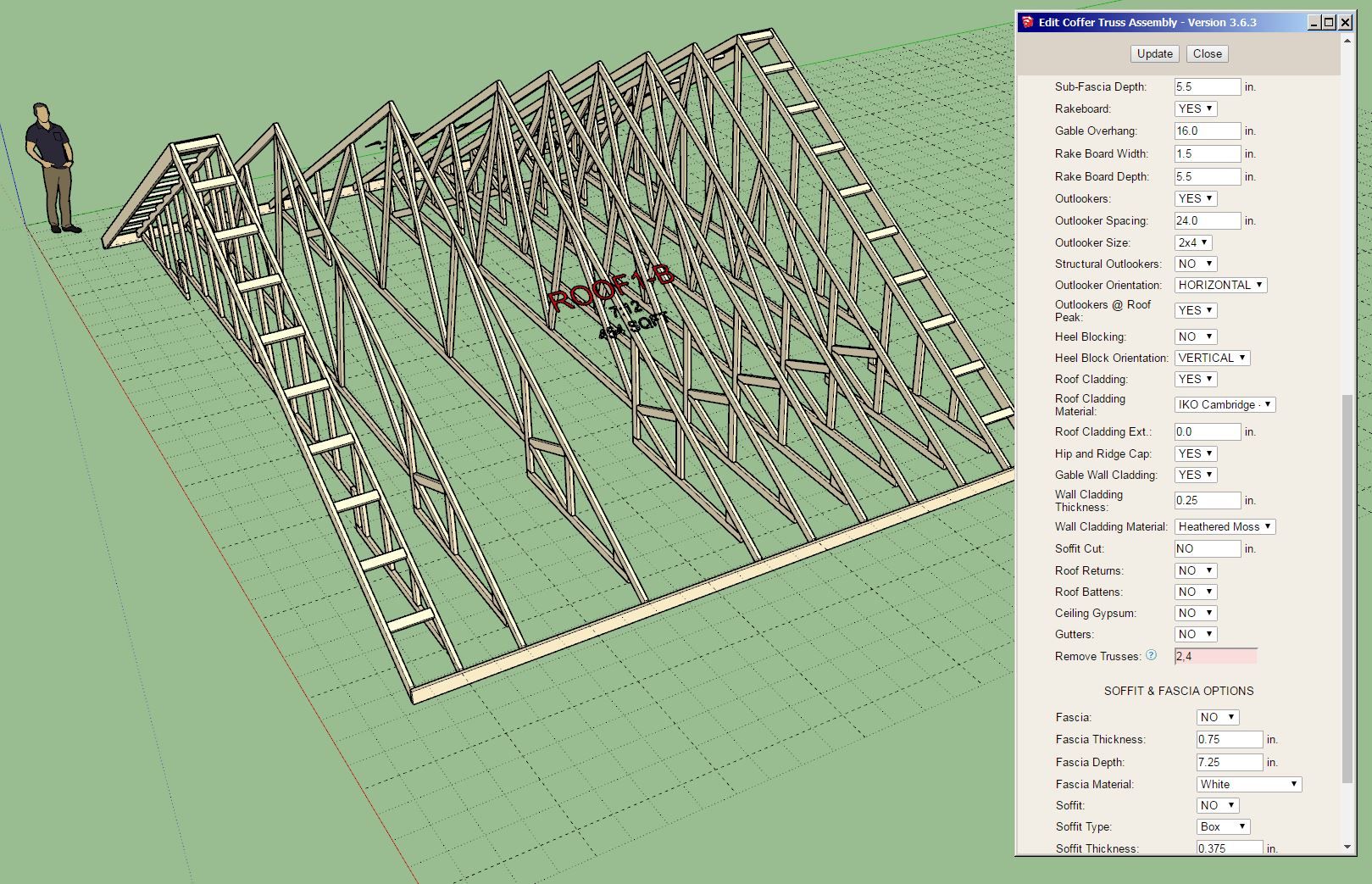
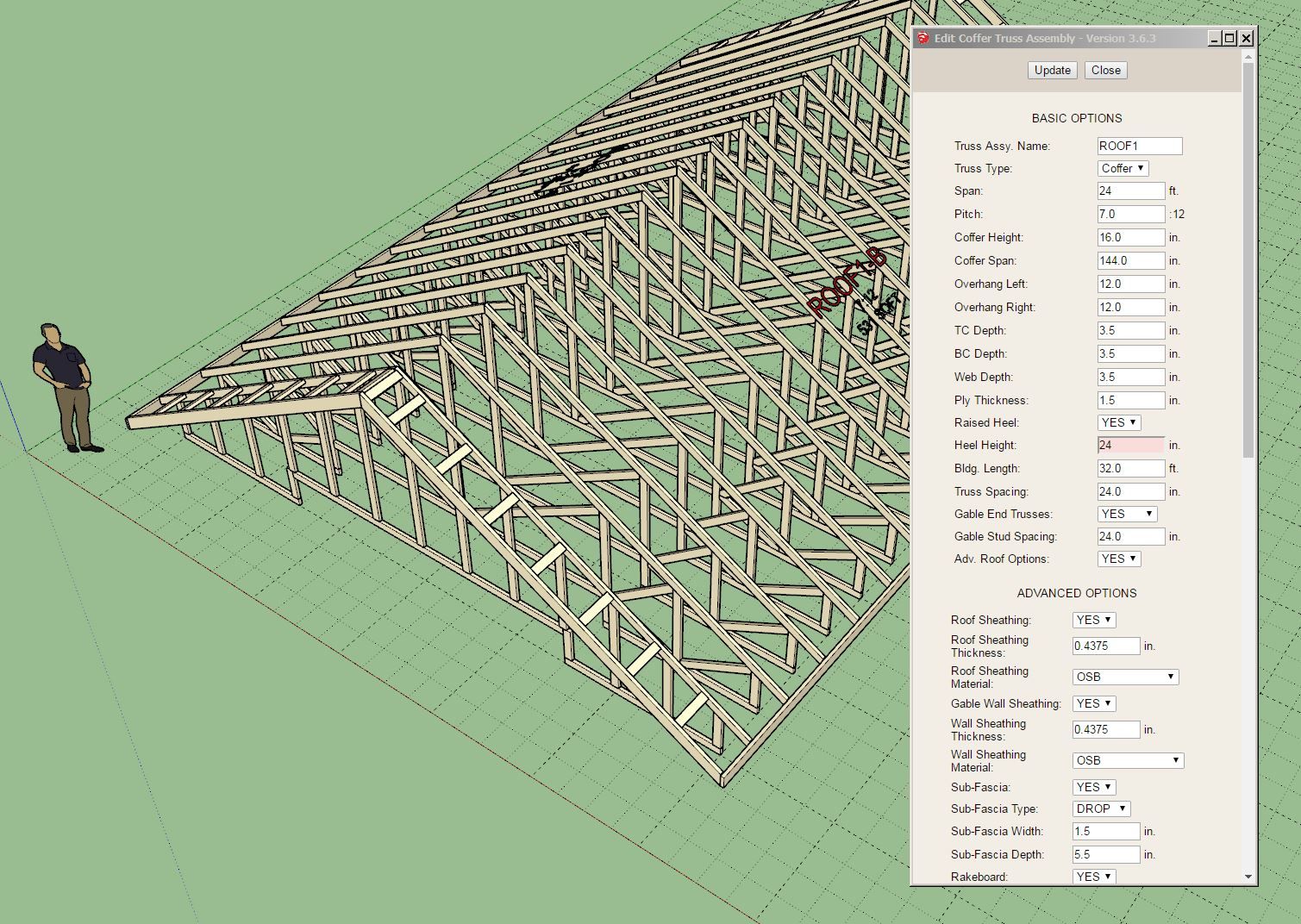
-
Version 3.6.6 - 03.21.2025
- Added the option to specify a separate front and back gable overhang length for all truss types.
- Augmented the web generation algorithm for coffer trusses with deep coffer ceilings.

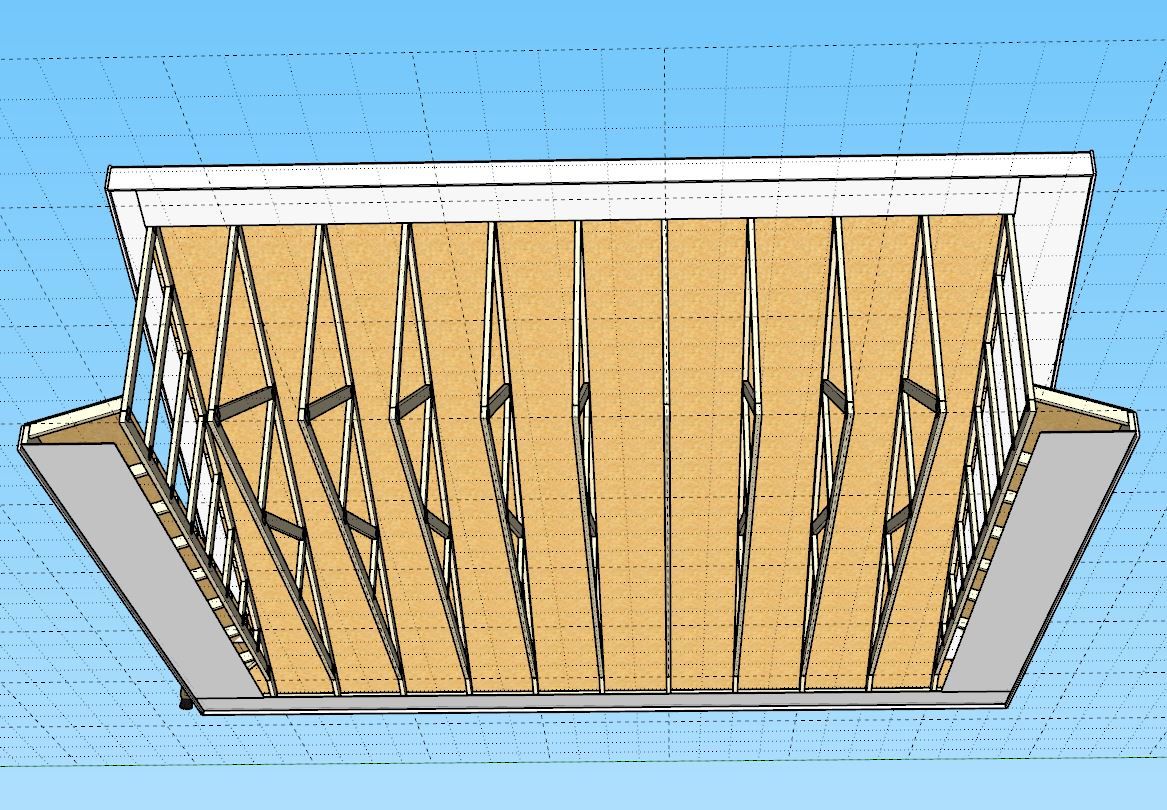
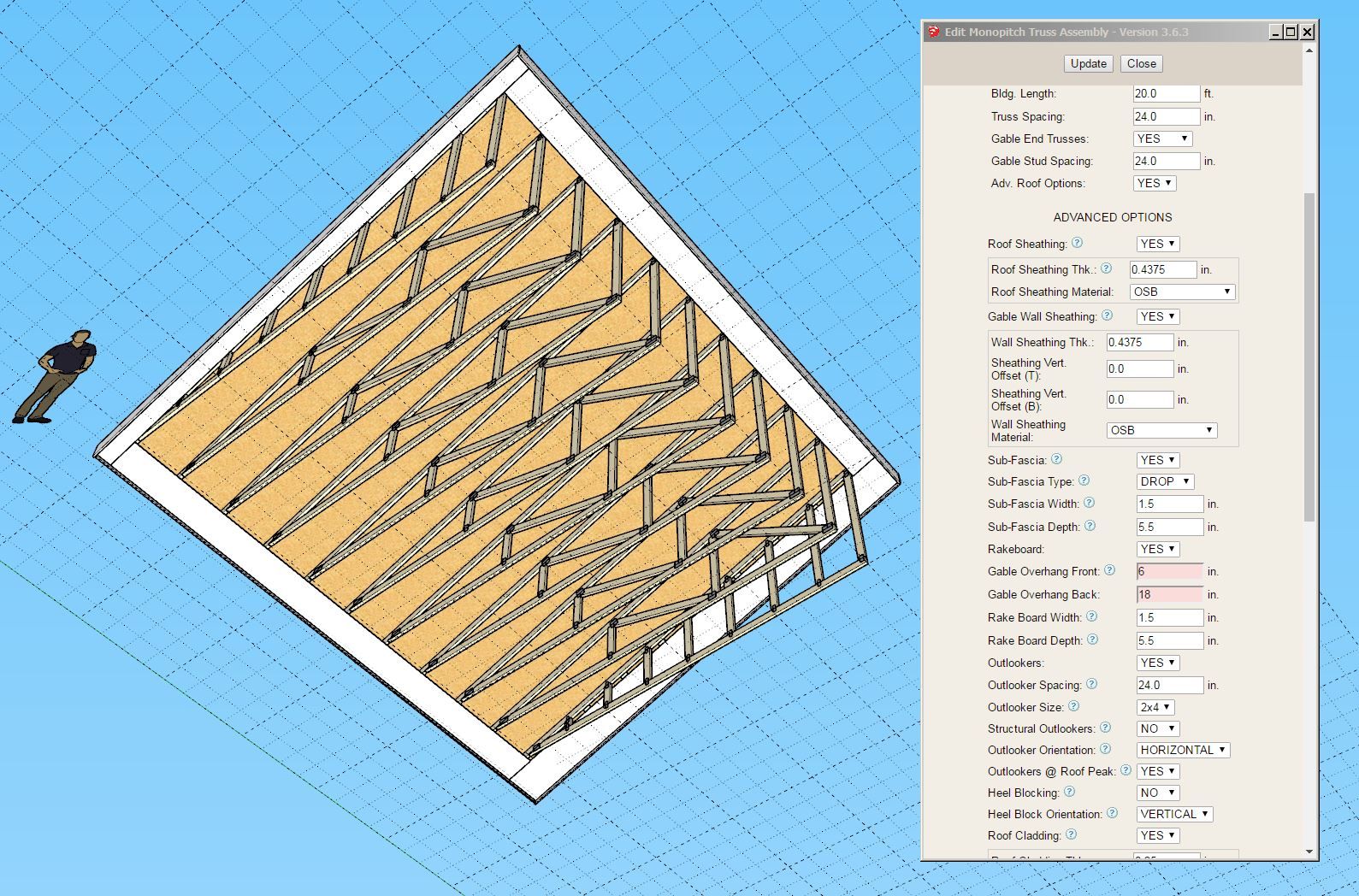
-
Version 3.6.7 - 04.06.2025
- Added collar ties for symmetric and asymmetric gable rafter roofs.
- Fixed a bug with gable wall cladding for all truss types.
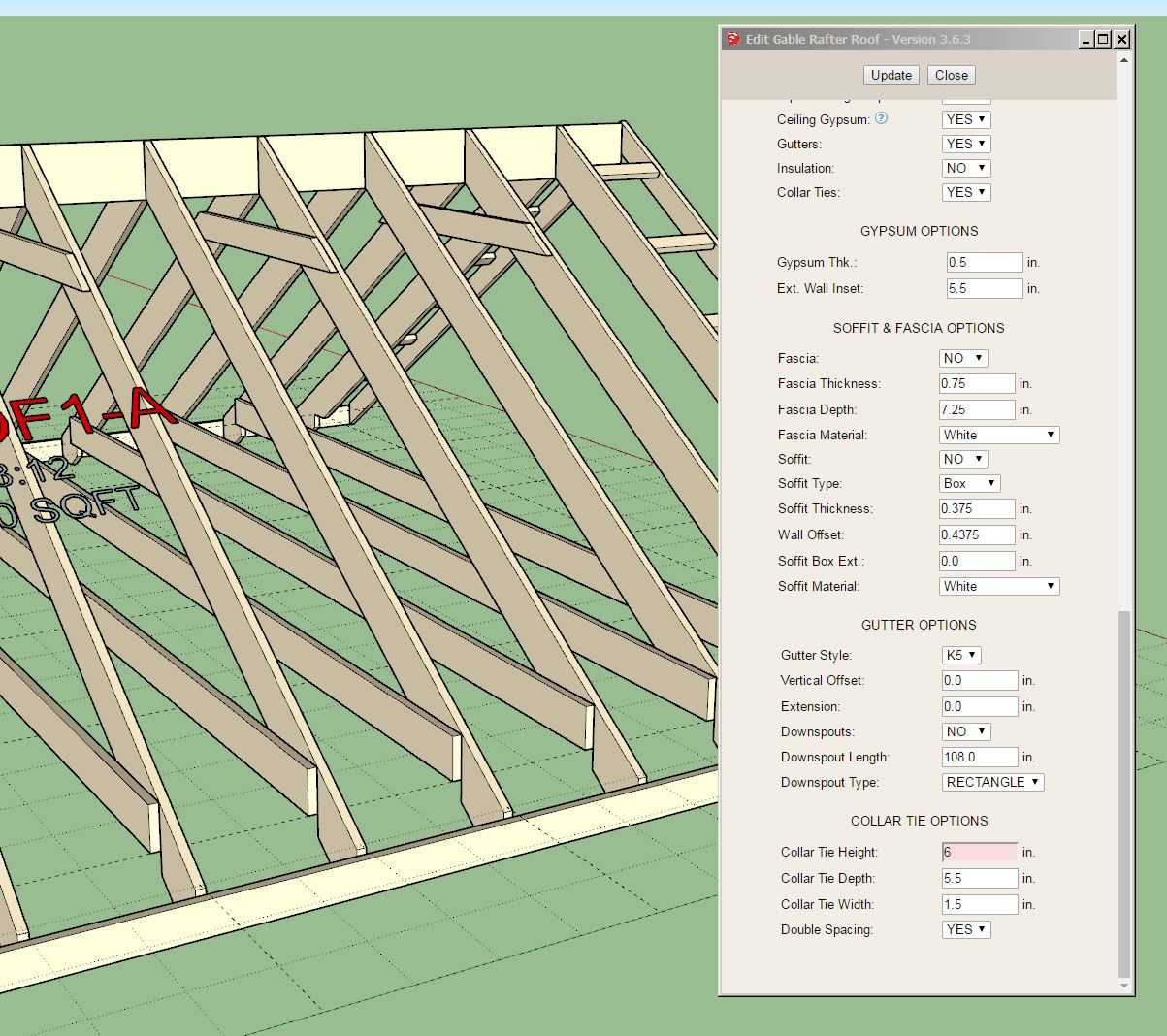
Note that the height of the collar tie is measured from the bottom of the ridge board. A zero height puts the collar tie against the bottom of the ridge board.
-
Version 3.6.8 - 04.07.2025
- Enabled square cut top chord tails for the following truss types: common, attic, scissor and cathedral.
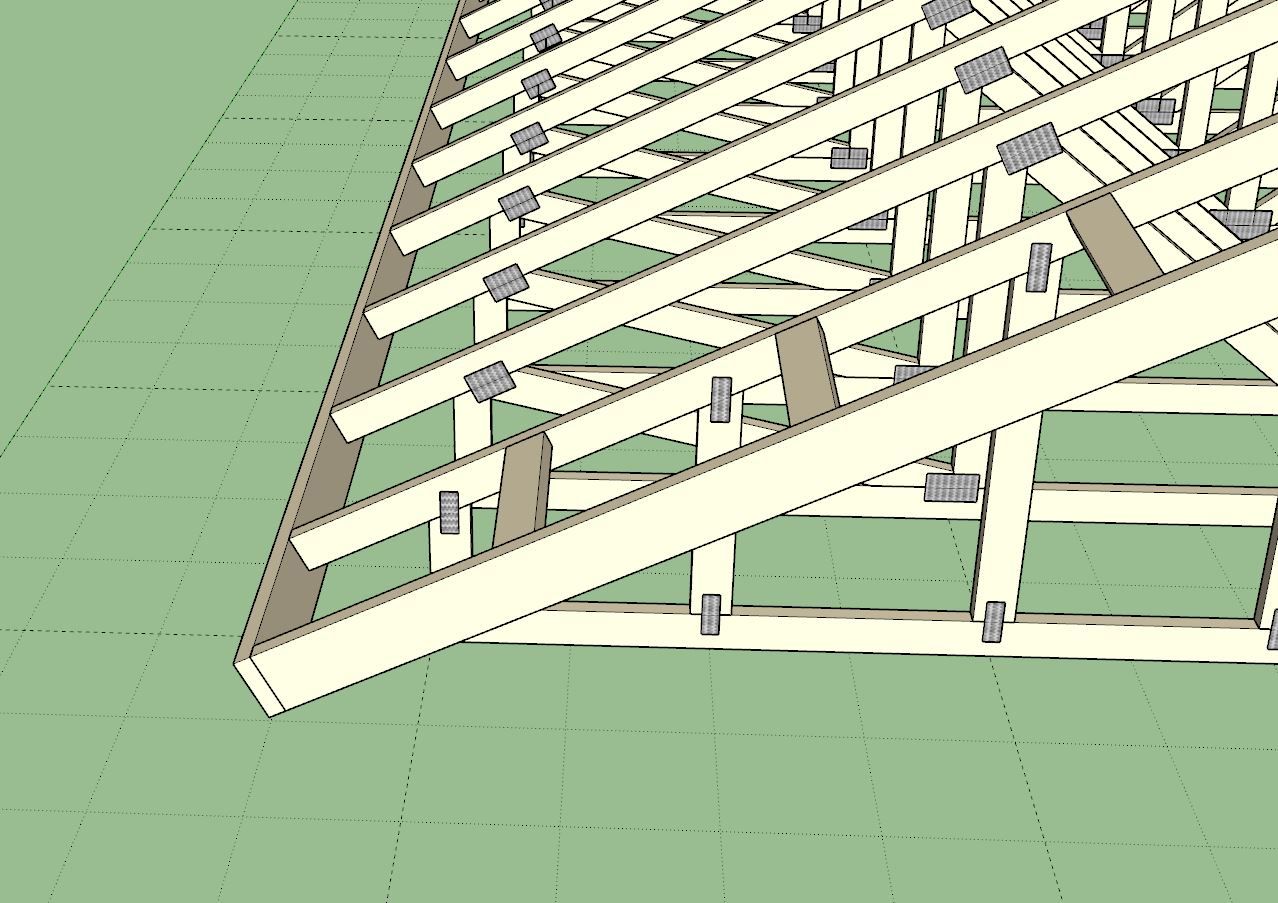
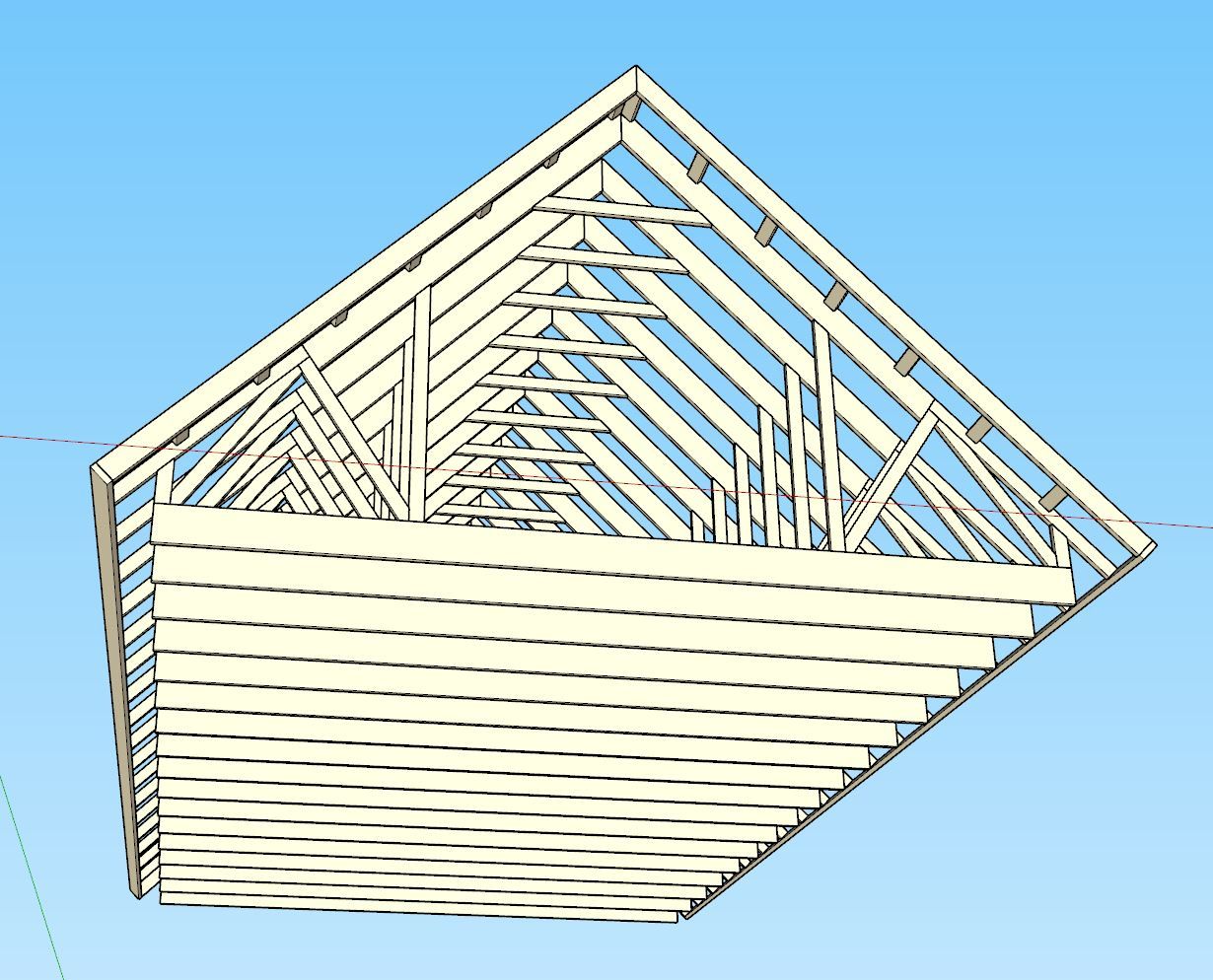
-
Tutorial 32: Square Cut Truss Tails (7:43 min.)
-
At the behest of some users who use this plugin for large agricultural buildings, I will be adding at couple more options for large trusses. Specifically a “Quad Howe” and a “Penta Howe” common truss option. The “Penta Howe” truss is suitable for trusses that measure up to 100’ in span (or greater). I had a little fun with this :slight_smile:
The barn I show with the tractor has a 92’ span truss with a 36" raised heel. Top and bottom chords are 2x8 with 2x6 webs. The trusses are double ply (3" width) and spaced at 4’ on center.
After I modeled this, I thought, what could a guy do with a garage like this? Okay, realistically I don’t need an aircraft hanger for a garage, but 36’x36’ sure would be nice.
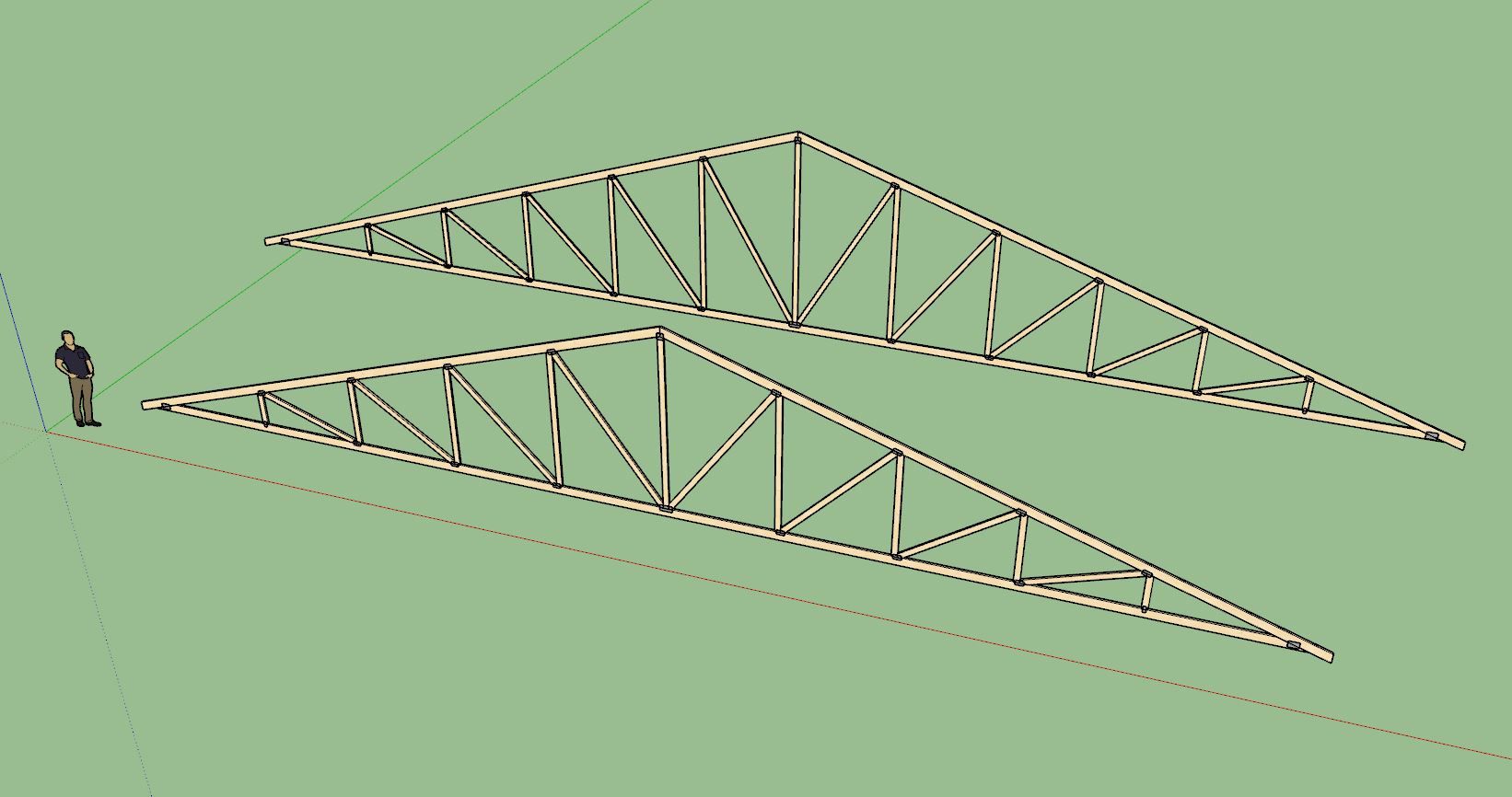

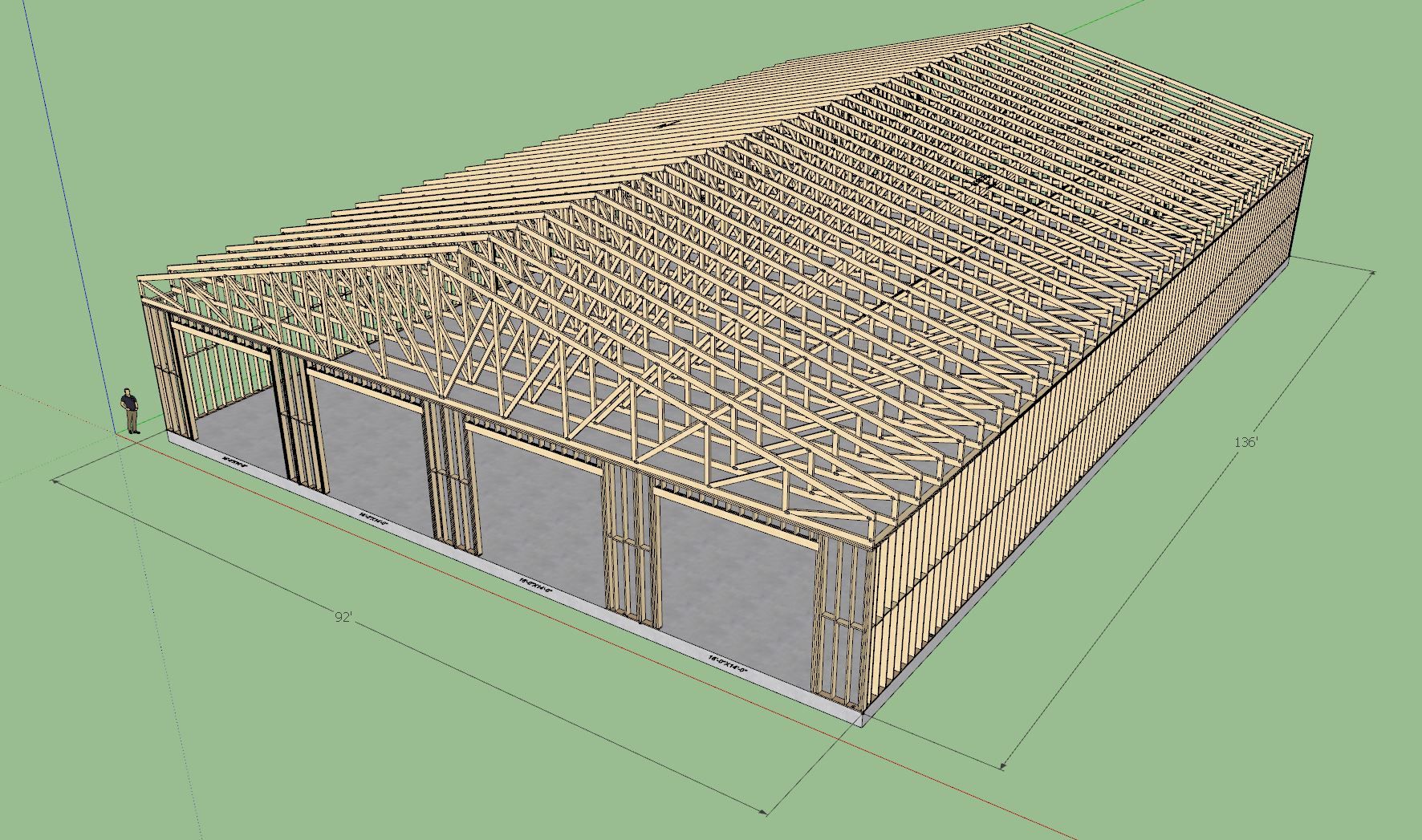
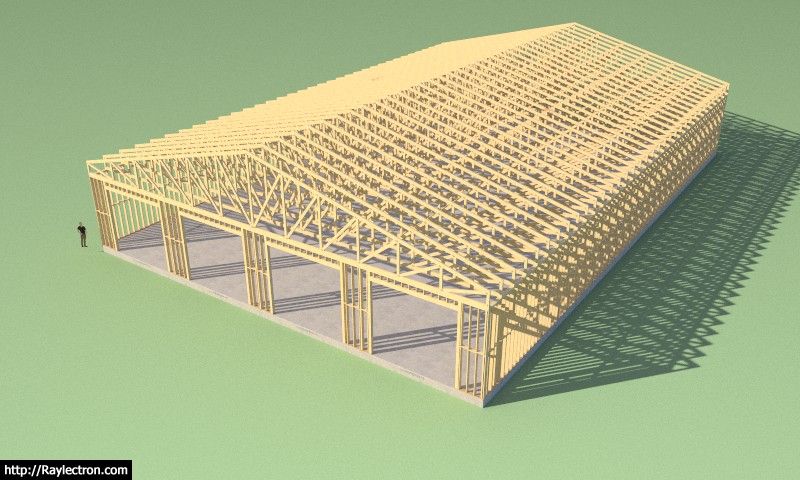
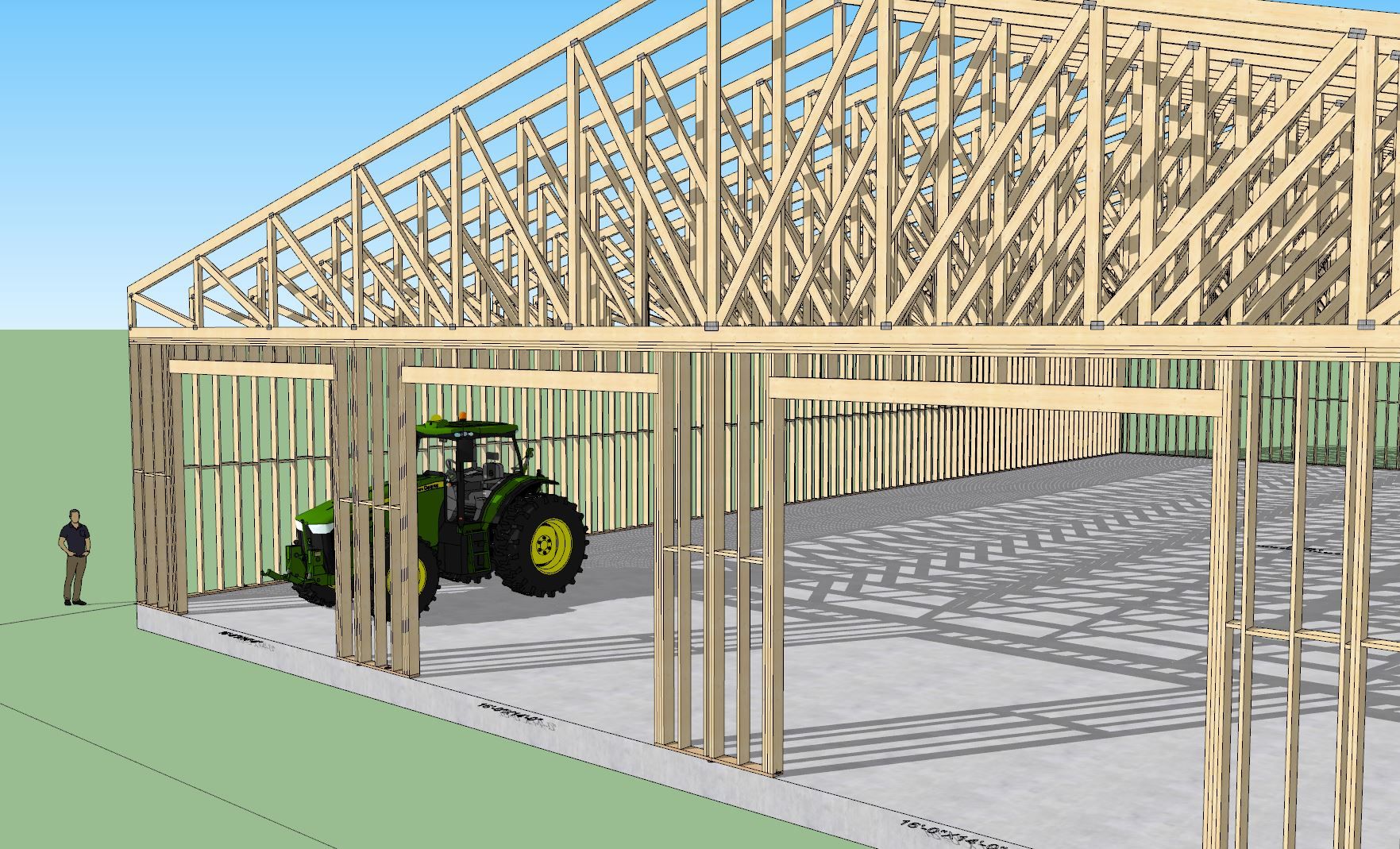
Advertisement







