3D Truss Models
-
Version 3.4.7 - 05.23.2024
- Enabled Roof Connections between complex roofs, rafter roofs, truss roofs and solid groups.
- Added the "Configure Roof Connection" feature to the edit menu for complex, rafter and truss roofs.
This is not a completely new feature however the configuration capability introduced (and the level of granularity achievable) is new and somewhat experimental at this point. I'm sure it will take a few updates and versions before all the issues are worked out and all the necessary refinement is achieved.
Also note that that not all rafter roofs and not all truss types have this feature enabled yet. The following rafter roofs have been enabled:
- Gable
- Shed
- Shed w/ Ledger
The following truss types have been enabled:
- Common
- Monopitch
- Scissor
- Attic
- Tail Bearing
- Symmetric Cathedral
- Cathedral
- Parallel Chord
More to come soon...
-
Version 3.4.8 - 05.25.2024
- Enabled Roof Connections for the following additional truss types: tray, monocathedral, cambered, monoscissor and coffer.
- Enabled Roof Connections for hip and dutch gable rafter roofs.
- Enabled the "Edit Roof Assembly" function for dutch gable rafter roofs (imperial and metric units).
- Enabled the following 3D roof cladding material for dutch gable rafter roofs: Metal.
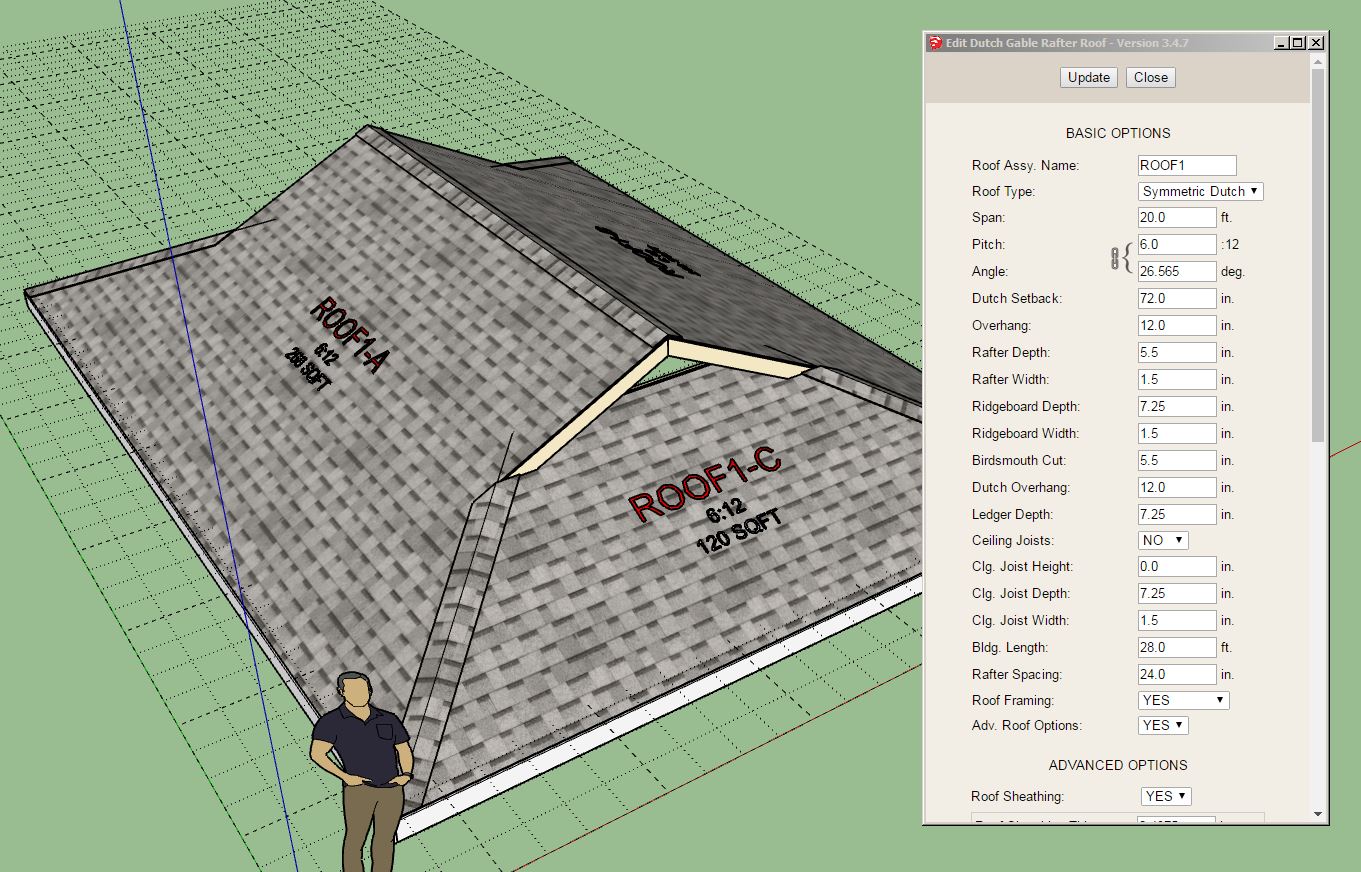
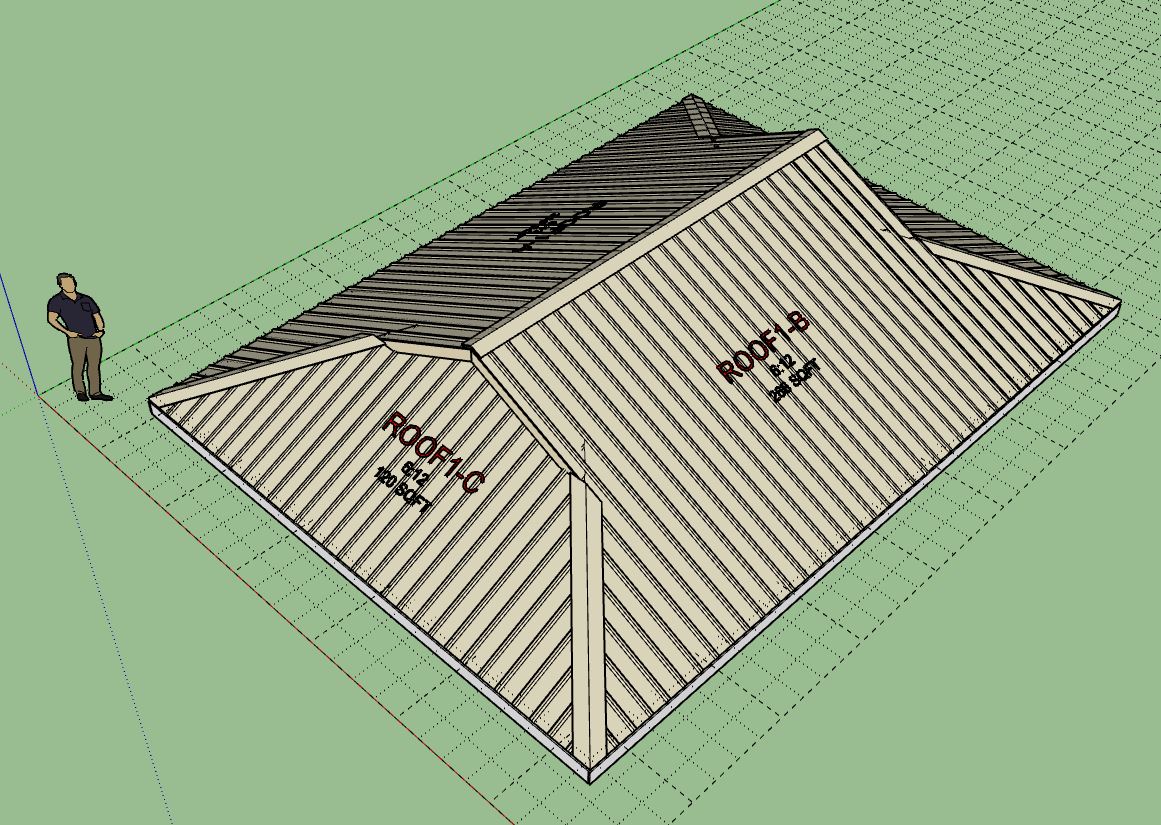
-
Tutorial 30: General Roof Connections (16:54 min.)
Please email me any feedback or suggestions on this new feature.
-
Version 3.5.0 - 05.26.2024
- Enabled "flat" ceiling gypsum for dutch gable rafter roofs.
- Enabled "flat" ceiling gypsum for hip rafter roofs.
- Fixed a bug with the global settings for rafter and truss roofs when the layer/tags option is turned off.
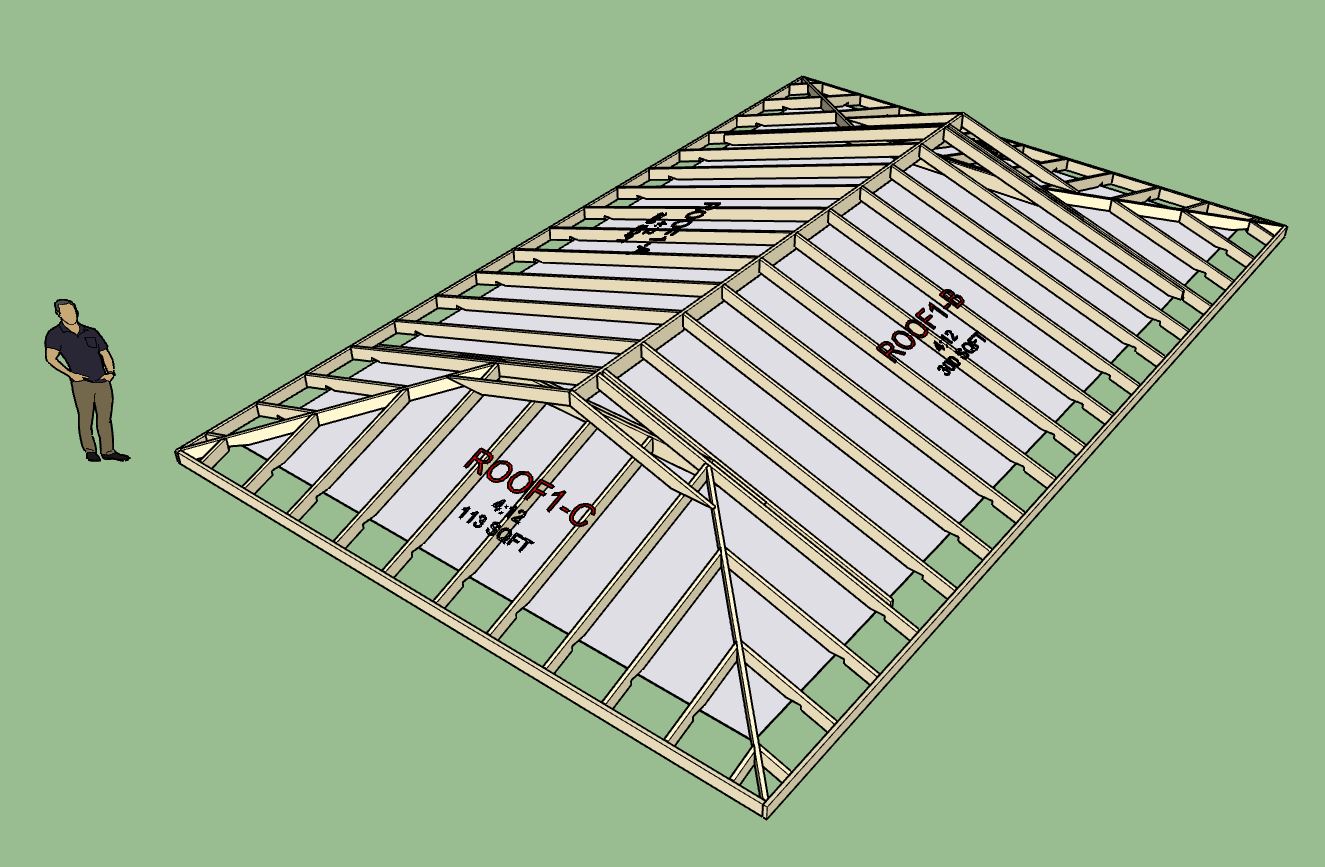
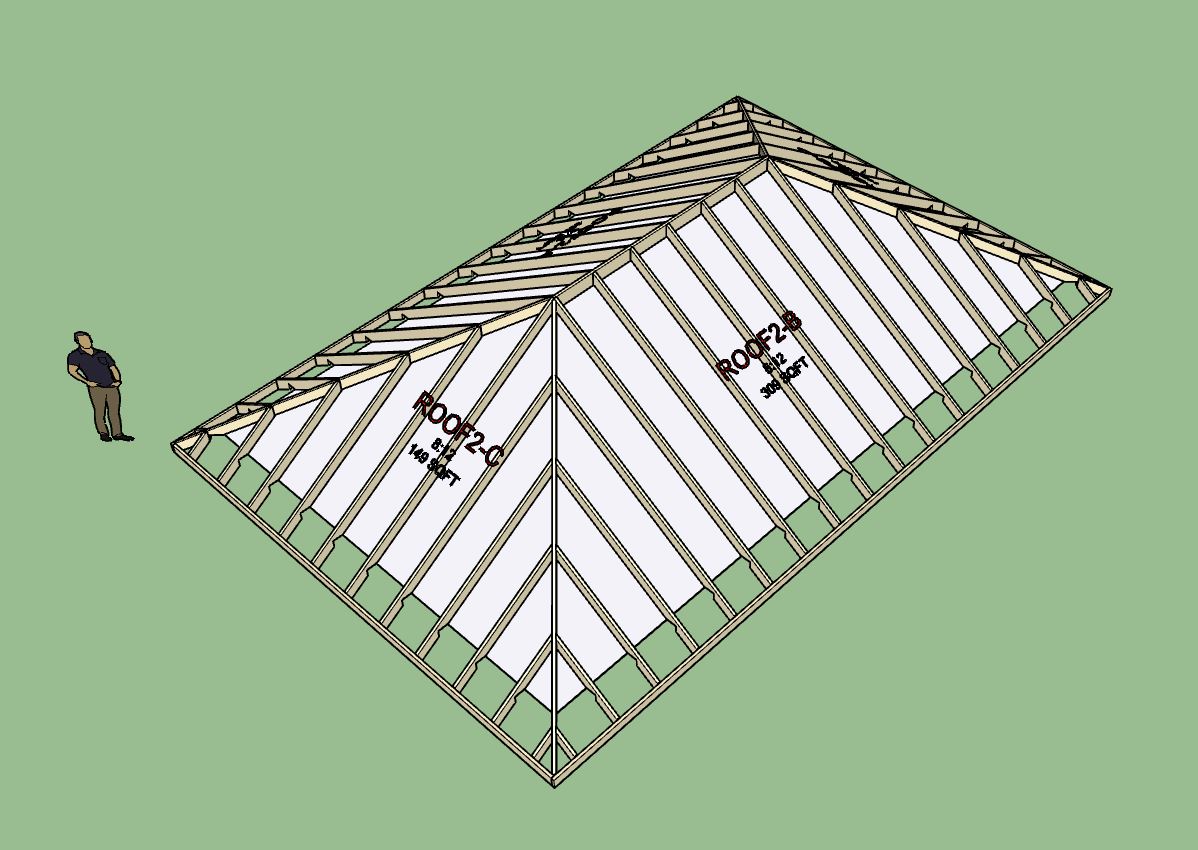
CRITICAL BUG FIX!
Version 3.4.7 introduced a bug for both rafter and truss roofs when the layers/tags option is turned off. This release fixes that bug. I highly recommend that everyone download this latest update to correct this bug. -
[b]Version 3.5.2[/b] - 05.30.2024
- Enabled ceiling insulation for floor trusses: Batt, Blown-in.
- Enabled ceiling insulation for I-Joist and Lumber floors: Batt, Blown-in.
- Fixed a bug with ceiling gypsum for inset floors (I-joist and Lumber).
- Fixed a minor bug with joist hangers for common lumber sizes for inset floors.
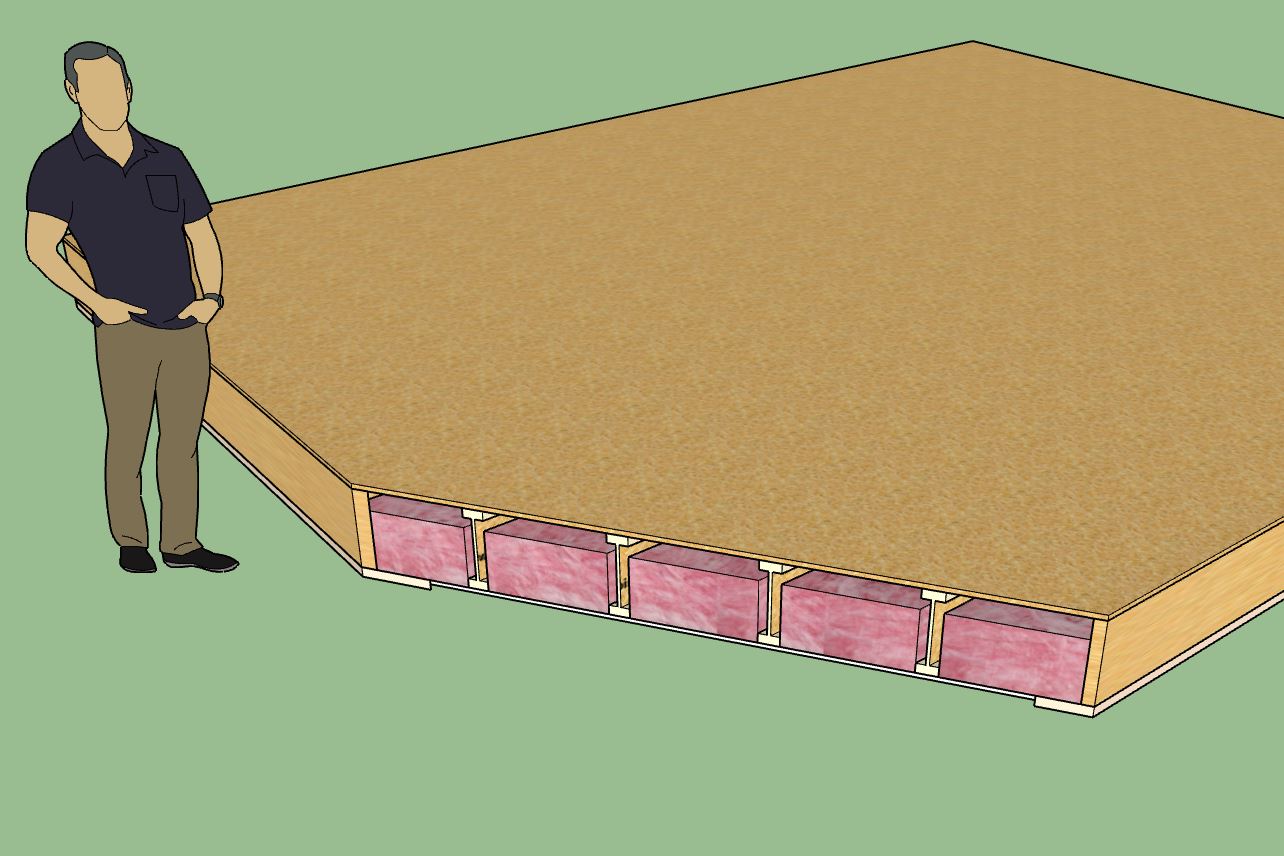
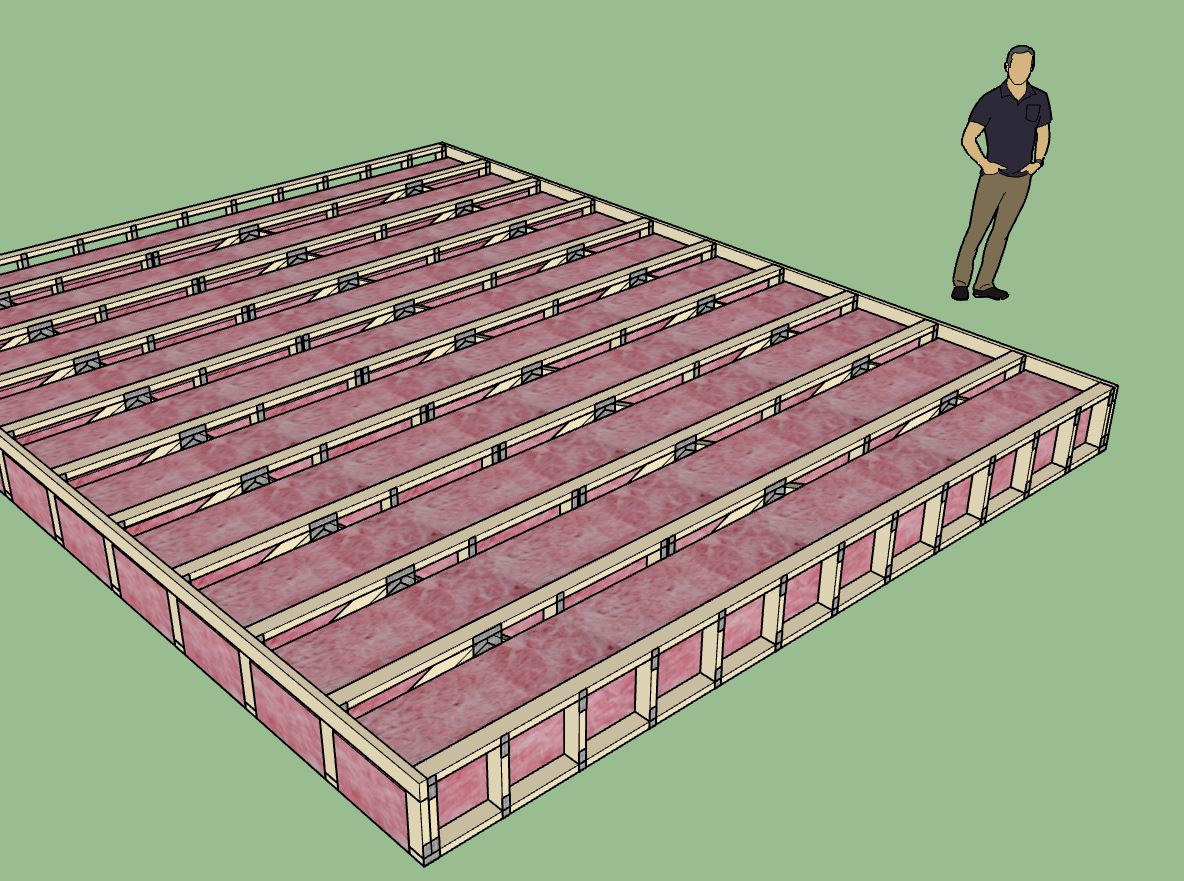
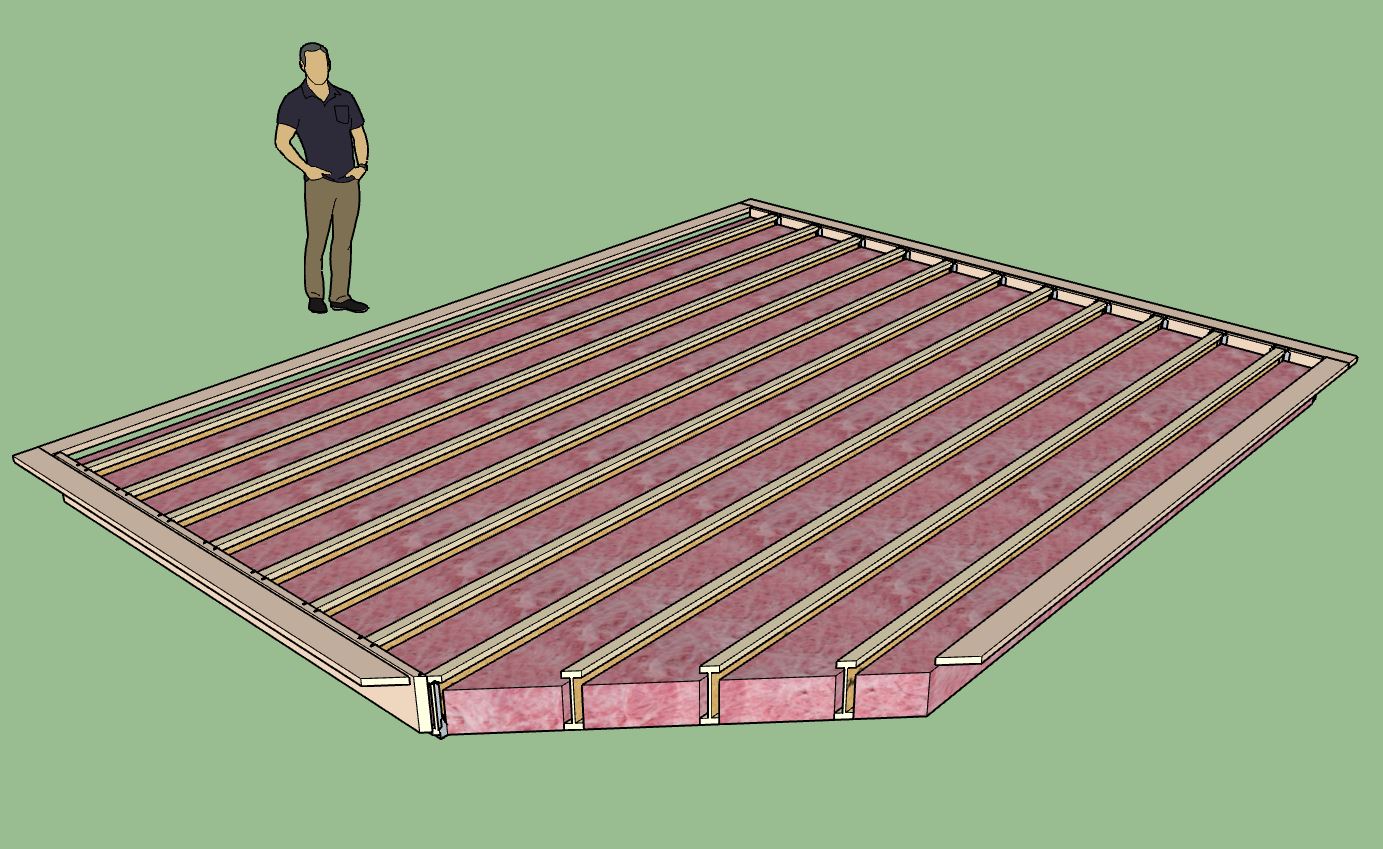
Honestly I didn't want to spend too much time updating this module since the new Floor plugin will supersede it, however since I do intend on retaining it within the Truss plugin for the foreseeable future, I thought it best to bring it up to speed with the other truss assemblies, and add the insulation option.
Some of these updates seem small now and very incremental however they all take time and energy and they usually involve fairly tedious updates to the attribute library code and the HTML menus.
The Truss plugin overall probably still has the most work that needs to be done of all the plugins. Compared to the Wall plugin this plugin has many partially finished tools and features and still certain trusses that are missing advanced options. The work will go on.
-
@medeek thanks! when do you expect to drop the new floor plugin?

-
Version 3.5.3 - 06.09.2024
- Enabled a feature to selectively remove specific trusses from floor truss assemblies.
- Enabled a feature to selectively remove specific joists from I-joist and lumber floor assemblies.


-
Version 3.5.4 - 06.15.2024
- Fixed a bug introduced in Version 3.4.7 for all rafter and truss roofs.
!! Critical Bug Fix !!
Note that this bug only reveals itself if you have the sub-fascia for the truss or rafter roof turned off. This bug applies to both truss and rafter roofs (gable). -
Version 3.5.5 - 06.22.2024
- Fixed a bug introduced in Version 3.4.7 for all rafter and truss roofs (when adv. roof options disabled).
!! Critical Bug Fix !!
This bug only reveals itself if you turn off the advanced roof options. The bug applies to truss and rafter roofs. I highly recommend updating to this latest version. -
The new Rafter Roof menu should be a bit more visual and intuitive for selecting the appropriate roof type:
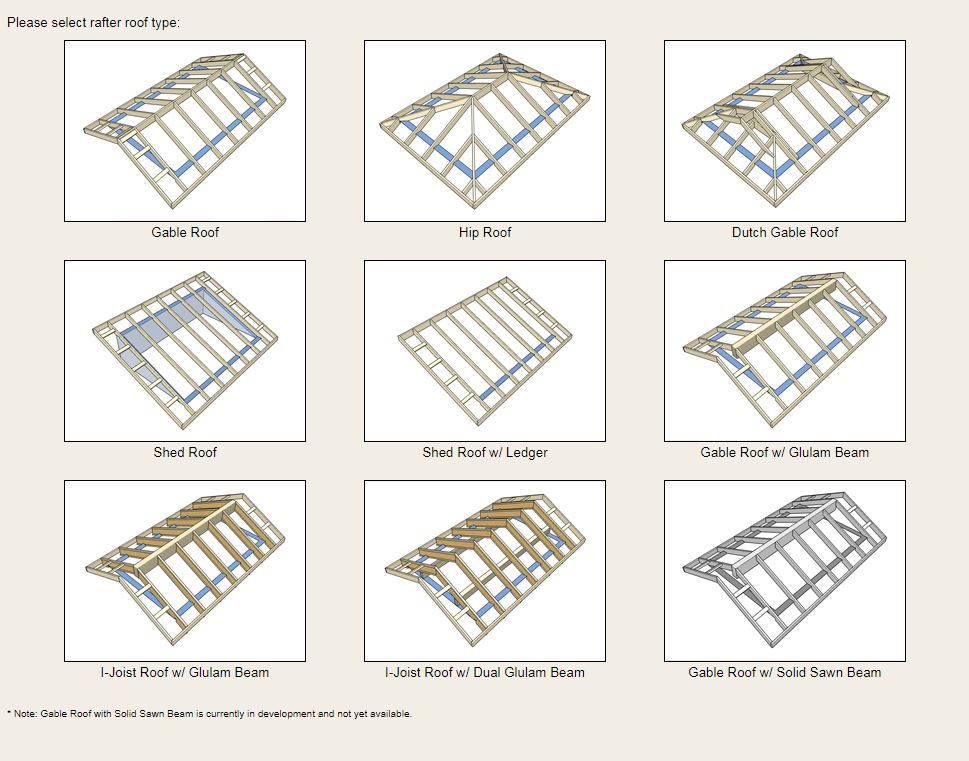
-
Version 3.5.6 - 07.03.2024
- Enabled a graphical user interface for Rafter Roof selection.
- Enabled a graphical user interface for Floor selection.
- Fixed a bug introduced in Version 3.5.3 for all I-joist, lumber and truss floors (when adv. floor options disabled).
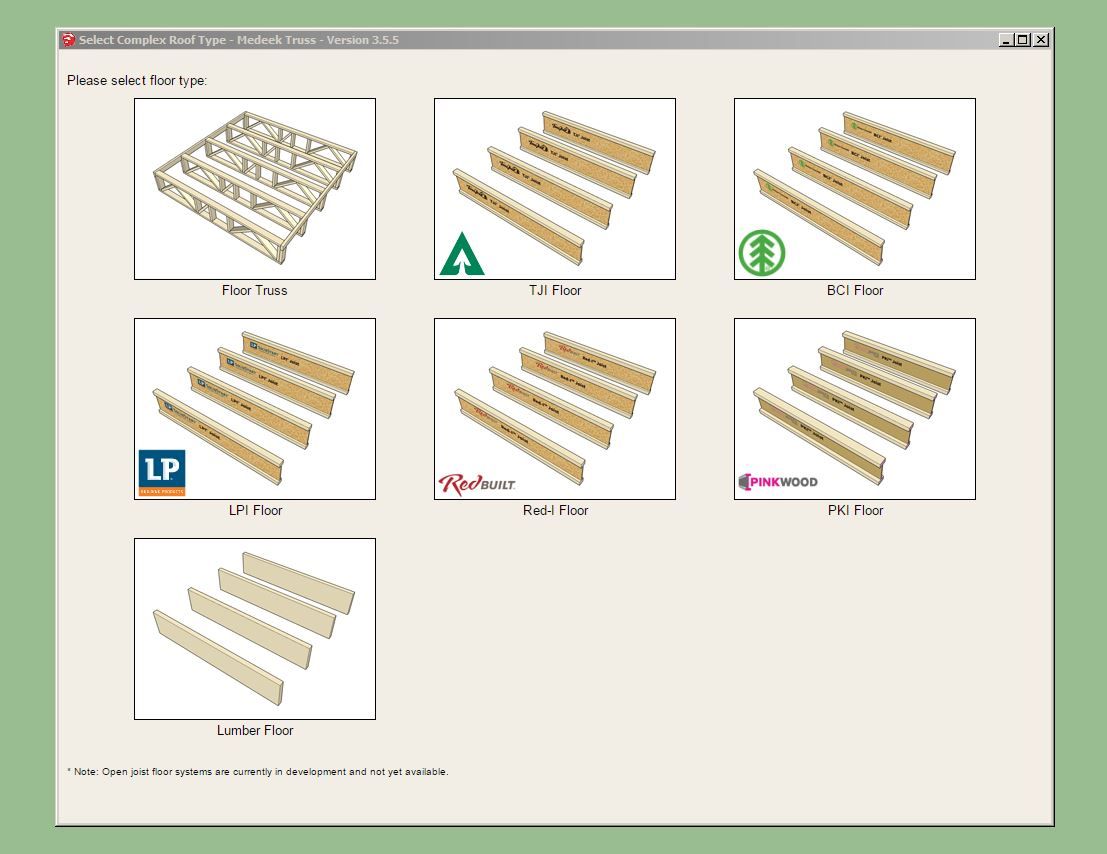
-
Version 3.5.7 - 07.05.2024
- Fixed a bug for all rafter roofs that have glulam beams.
-
Version 3.5.8 - 07.12.2024
- Enabled the "Edit Roof Assembly" function for gable rafter roofs with glulam beams (imperial and metric units).
- Enabled the "Edit Roof Assembly" function for I-joist rafter roofs with glulam beams (imperial and metric units).
- Enabled the "Edit Roof Assembly" function for I-joist rafter roofs with dual glulam beams (imperial and metric units).
- Added BCI, LPI, Red-I and PKI I-joists to the rafter roof module (glulam beam and dual glulam beam roofs).
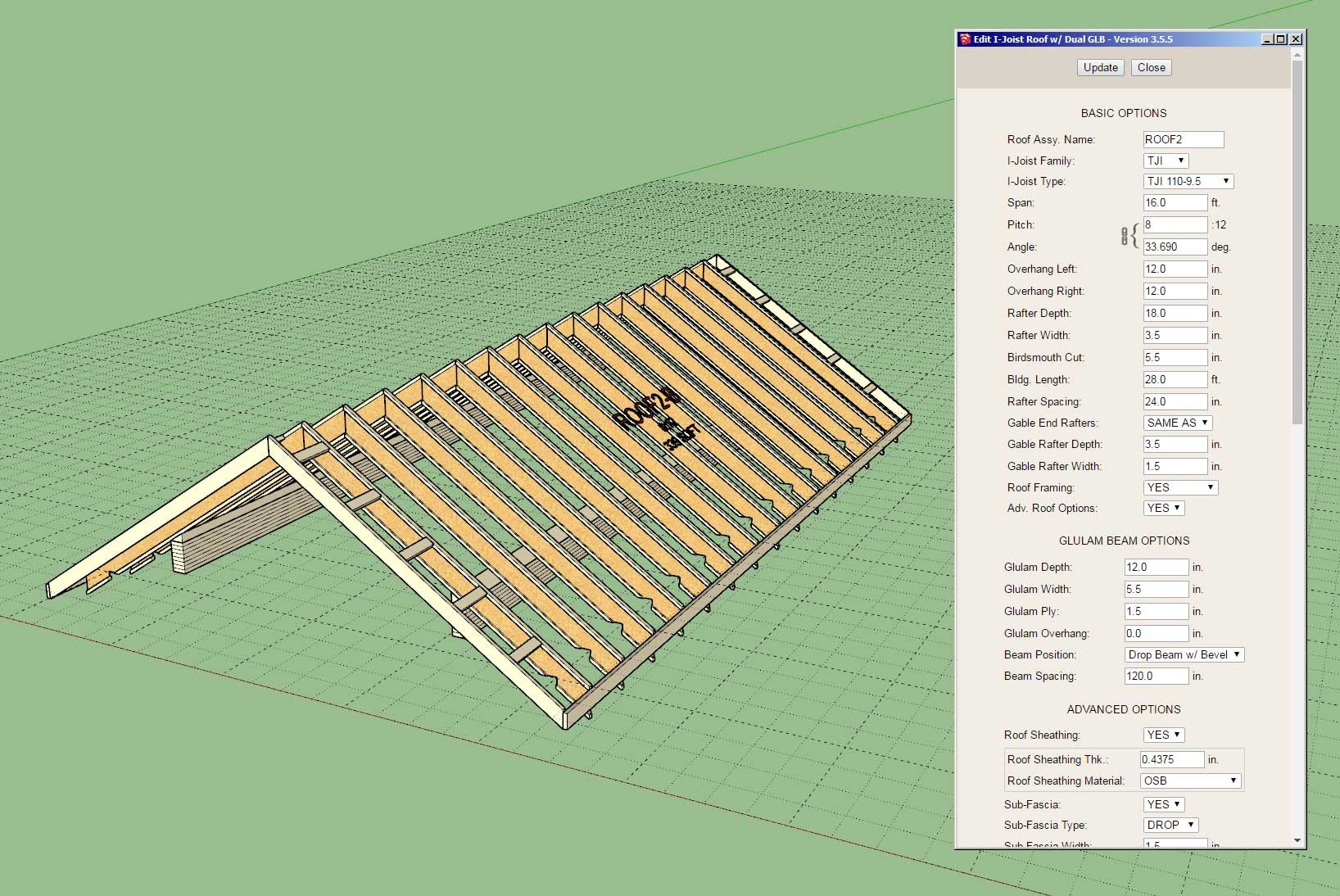
-
Version 3.6.1 - 07.19.2024
- Added Soffit Cut within Advanced Options for Complex Rafter Roofs.
- Fixed a critical bug with the complex roof module.
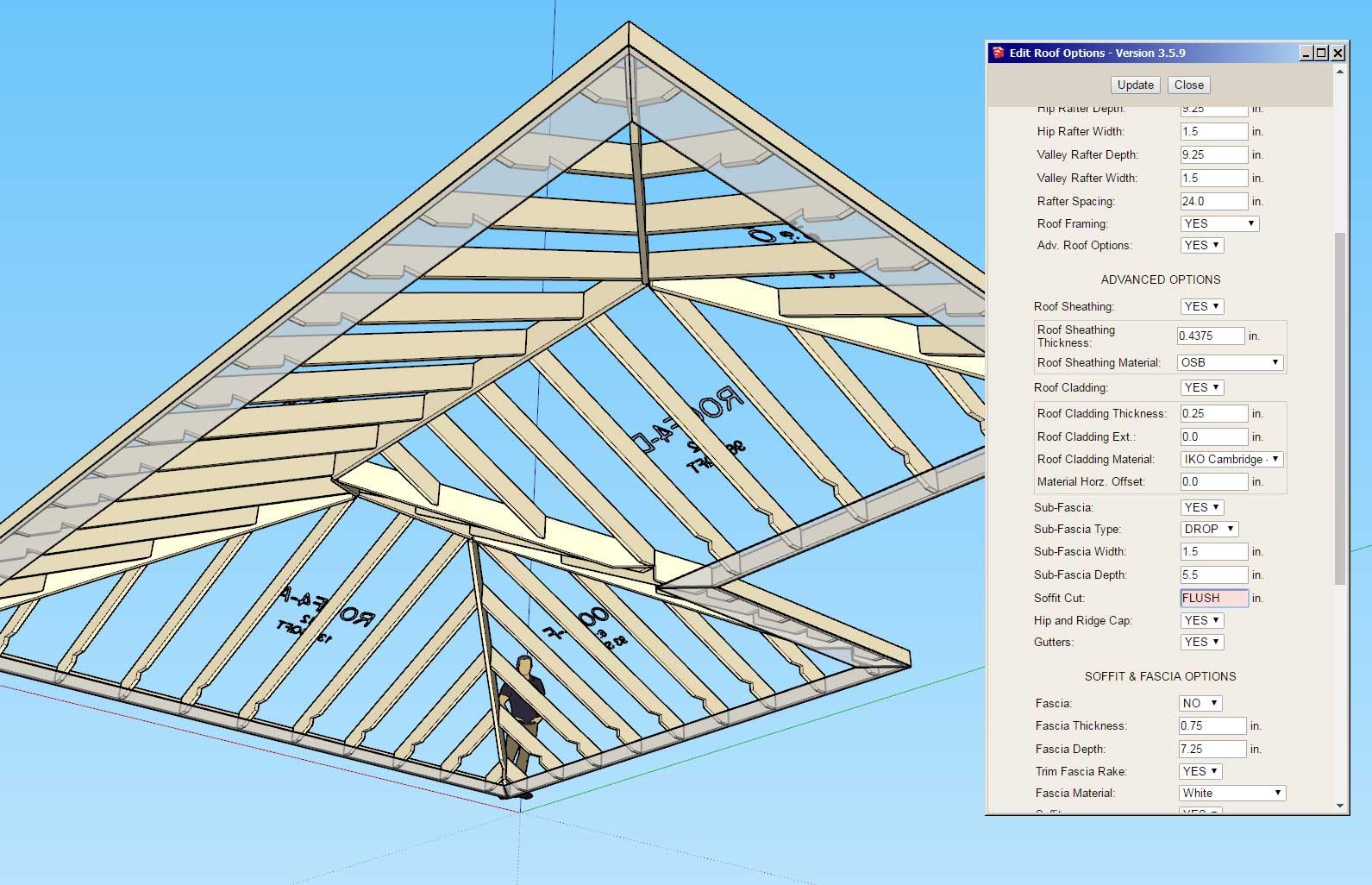
-
Version 3.6.2 - 07.21.2024
- Enabled "flat" ceiling gypsum for complex rafter roofs.
- Fixed a minor bug with the hip-and-ridge for hip rafter roofs.
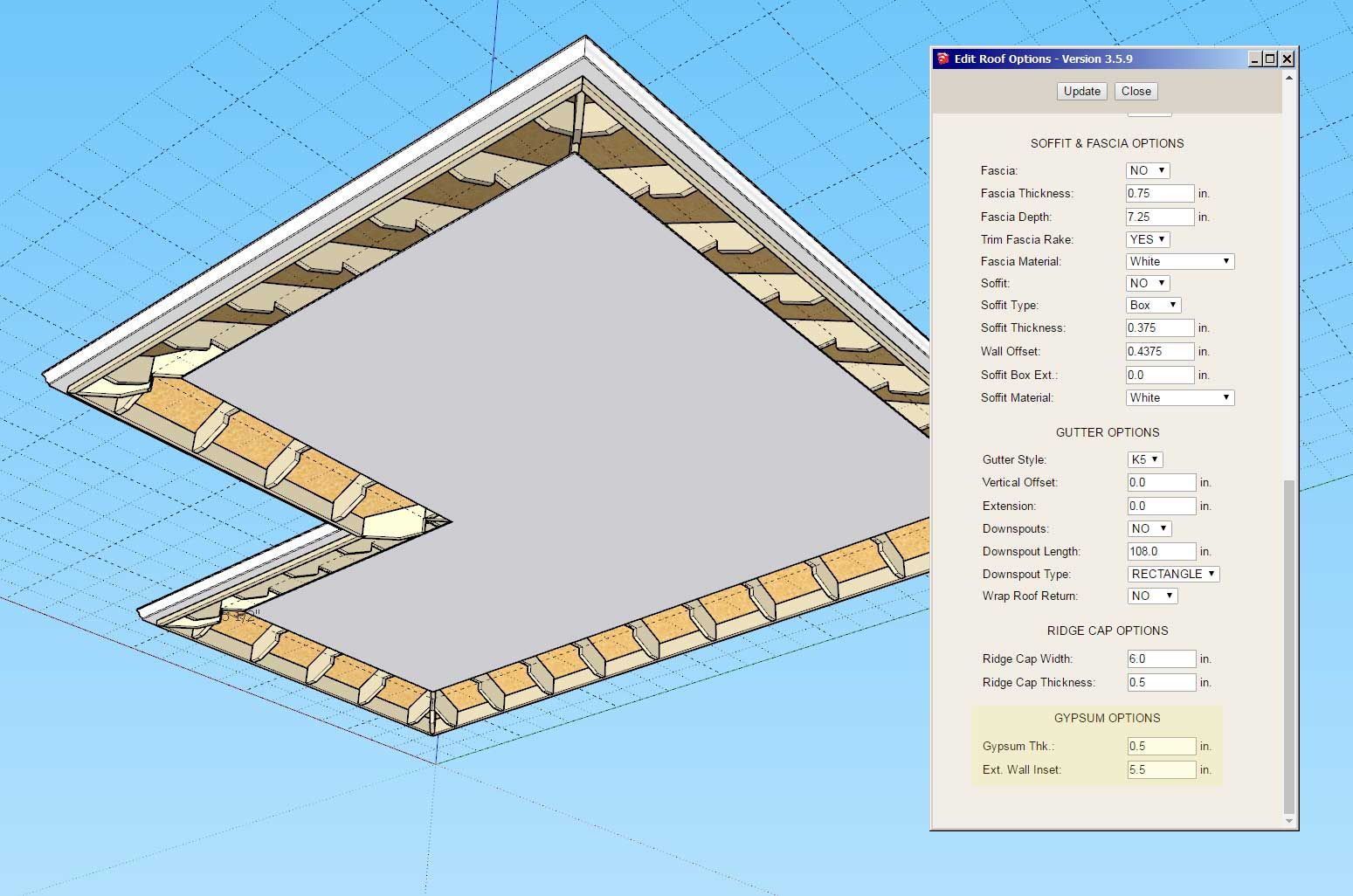
-
[b]Version 3.6.3[/b] - 07.26.2024
- Added a duplicate roof assembly check to the regen module for rafter, complex and truss roofs.
The instructions for usage are the same as the recent update to the Wall plugin, see Wall Plugin Tutorial #51:
-
Tutorial 31: Wrap Around Porch Roof (17:26 min.)
-
I've started working on adding in a scissor truss option into the module. Here are some quick and dirty (sorry I must have set my lunch down on my engineering pad earlier today) calcs for the heel joint of such a truss:
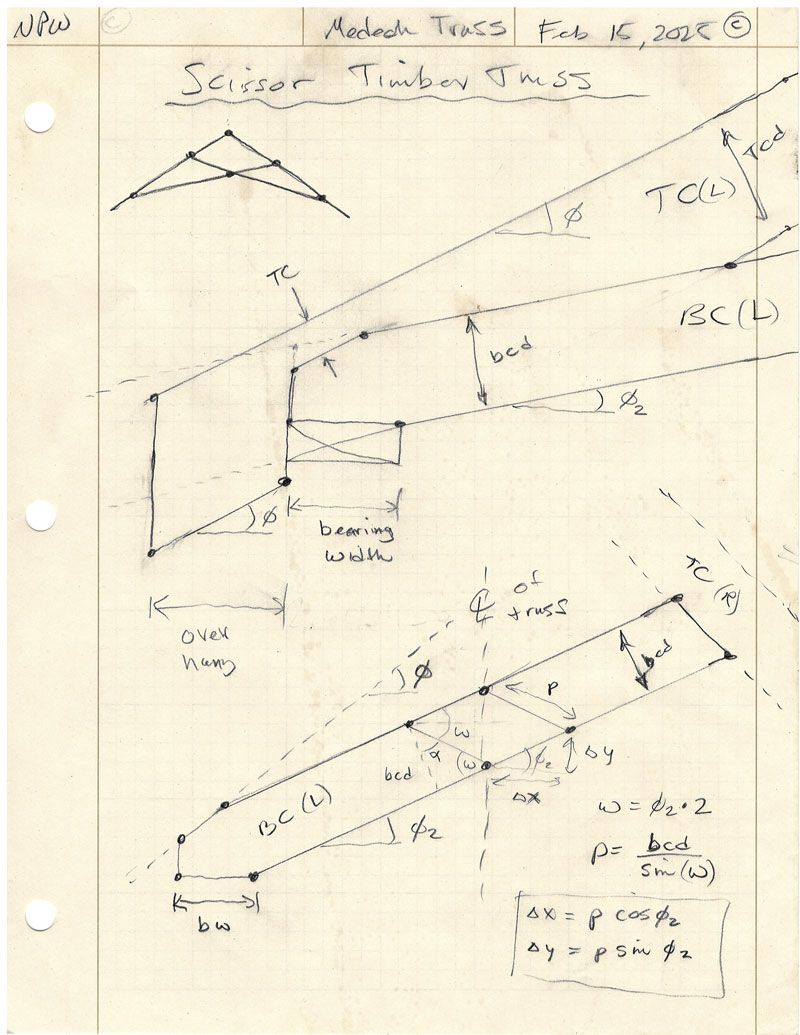
-
Version 3.6.4 - 03.13.2025
- Enabled subtractive geometry for all dutch gable rafter roofs.
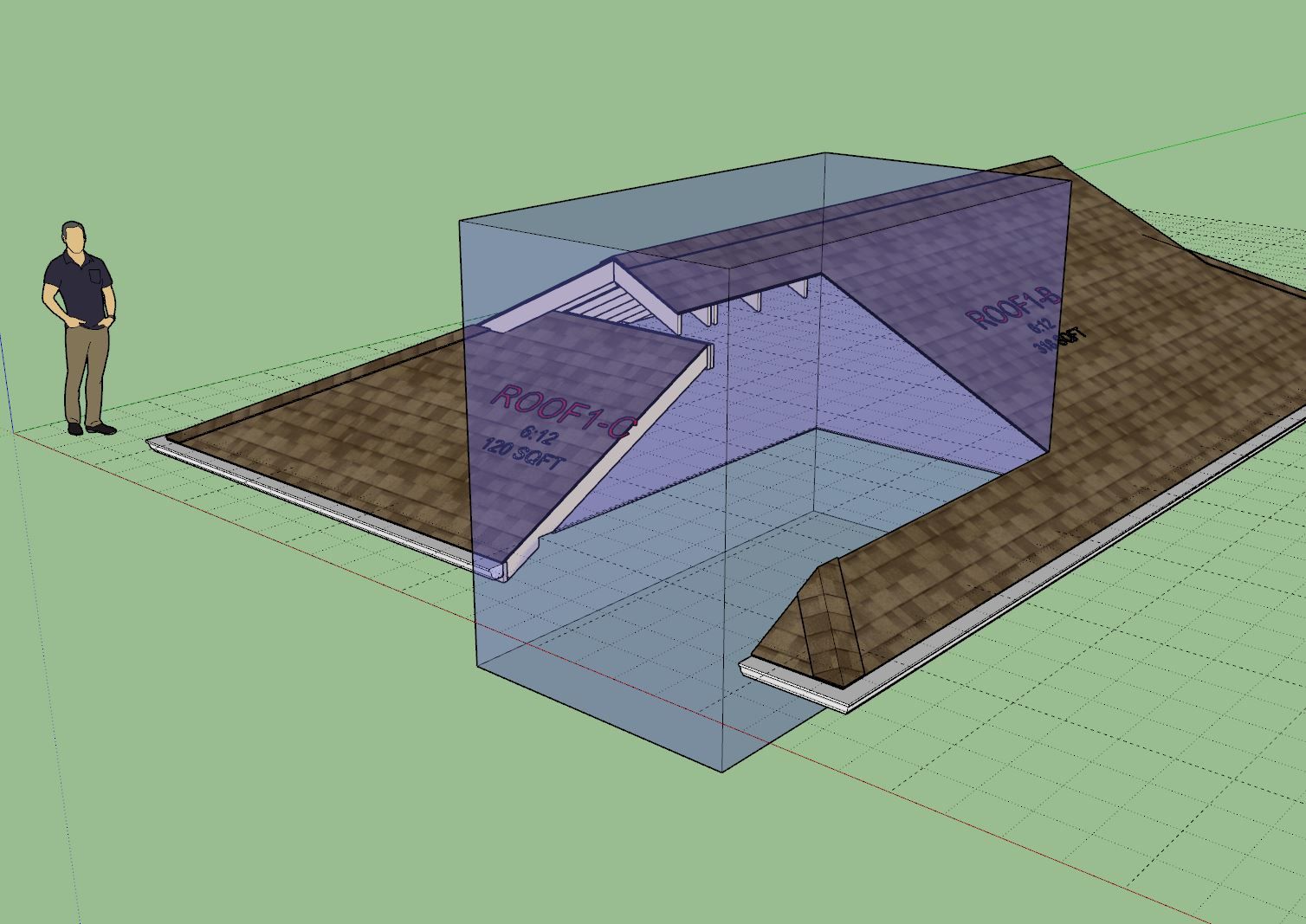
-
Version 3.6.4b - 03.15.2025
- Enabled subtractive geometry for all TJI and Glulam Beam rafter roofs.
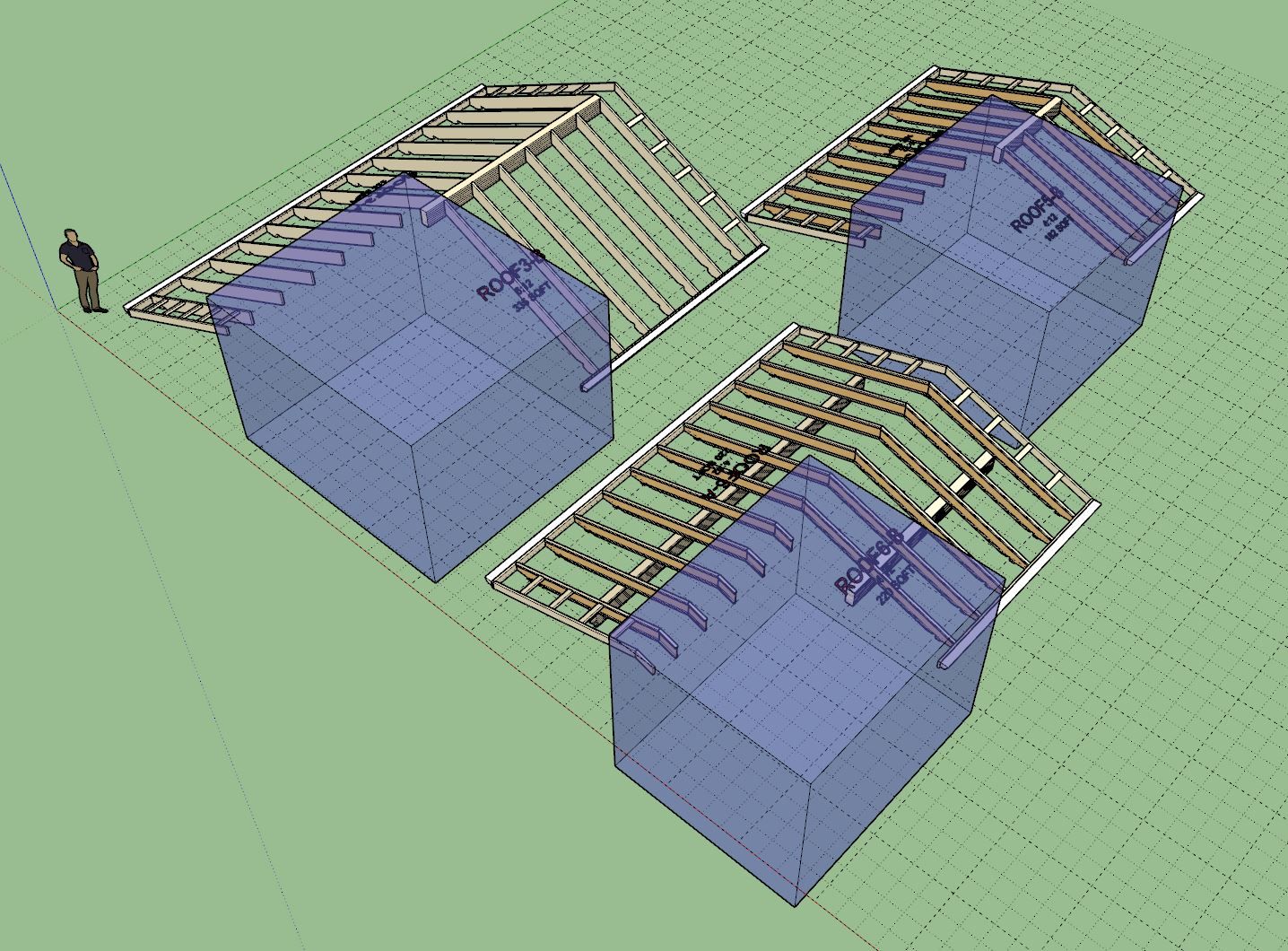
Advertisement







