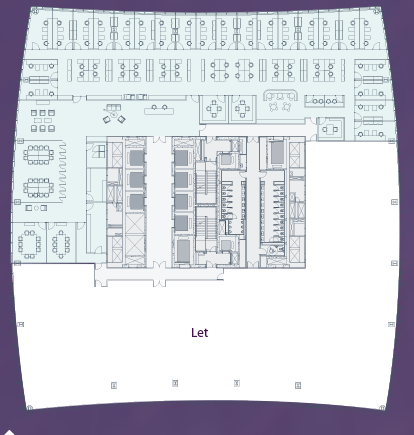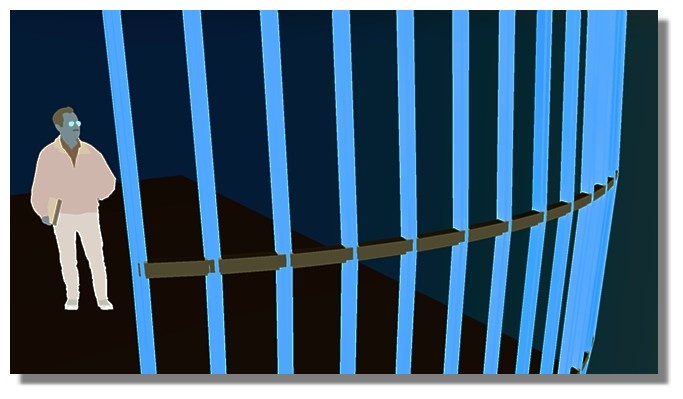Dividing complex curved surface?
-
Hi, I would like to ask if there any possible way to divide a (very) complex curved surface into required amount of slices? And each slice isn't the same due to the complex curvature...
I'm trying to draw the 20th Fenchurch Street office building (that Walkie Talkie building...), manage to come out with the basic curve shape - but now I'm suck on how to get the curve segments needed, to later use follow me tool to create every of those 32 curved spines.
The curve are so dang complex and have none symmetrical part, no flat surface at all...


Any idea?
-
Use the relevant number of segments in the curves to create the geometry and the lines will all be there.
For example, this shape is 33segment arcs, and I have unsoftened the verticals. Turn on hidden geometry to see the underlying structure and work with that.
-
 The walkie scorchie=> sun reflection melted a jag.
The walkie scorchie=> sun reflection melted a jag. 
Is it possible to get you to post skp file?
The PR brochures shows cross sections of floors 4, 31, and 34 and seems to show different profile than your model but that just may be a image view point??
Here is #31 -
Hmm, unfortunately the Soap Bubble tool I used didn't really create the geometry the way I wanted. Well even if it does it will be maximum 30 segments only, and geometry doesn't really follow the left/right curve contour but just triangle arranged in straight lines.
What kind of method you used to even get that kind of smooth geometry following the contour?

File: https://drive.google.com/file/d/0B612uEp40RI1R3VSUU9KSkx4cDA/view?usp=sharing
I don't need to get it 100% exact as long as the contour is there, just using for gaming mod purpose, not architecture. Though I probably need to re-create the side as I missed one curve on the ground level.
-
Xone: attached is a different view for your info. I used the model you posted just above; Curivzard ( One of Fredos tools) to simplify and smooth its contours; poly line segmenter to set equal vertices on the edges; TIG's extrude tool set to the create the faces.
This was used as a proof of concept and will have to be re-done for a final drawing. I under stand you are not expecting fidelity ,but here is some info I obtained that maybe useful to you at some point.
Levels are 34 ( Window mullions stop here) and then 3 levels at the top for the sky garden; total height is 522 ft to top of roof; levels are in following link; as shown two opposite sides are concave and other two are convex.[attachment=0:14wg7bp6]<!-- ia0 -->shape (1).skp<!-- ia0 -->[/attachment:14wg7bp6]
IMHO use of Soap, Skin and bubble is not the best plugin for you.
http://www.20fenchurchstreet.co.uk/schedule-areas.html -
FenchurchXone: attached is a different view for your info. I used the model you posted just above, Curivzard ( One of Fredos tools) to simplify and smooth its contours, poly line segmenter to set equal vertices on the edges, TIG's extrude tool set to the create the faces. This was used as a proof of concept and will have to be re-done for a final drawing. I under stand you are not expecting fidelity ,but here is some info I obtained that maybe useful to you at some point. http://www.20fenchurchstreet.co.uk/schedule-areas.html
Levels are 34 ( Window mullions stop here) and then 3 levels at the top for the sky garden; total height is 522 ft to top of roof; levels are in this link; as shown two opposite sides are concave and other two are convex.
IMHO use of Soap, Skin and bubble is not the best plugin for you. -
TIG Extrude Tools will be your friend!



Advertisement







