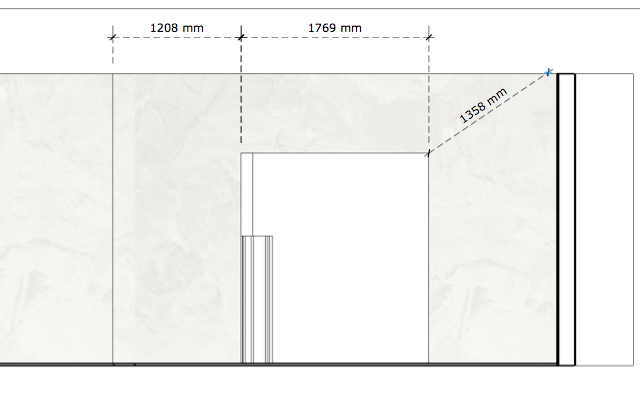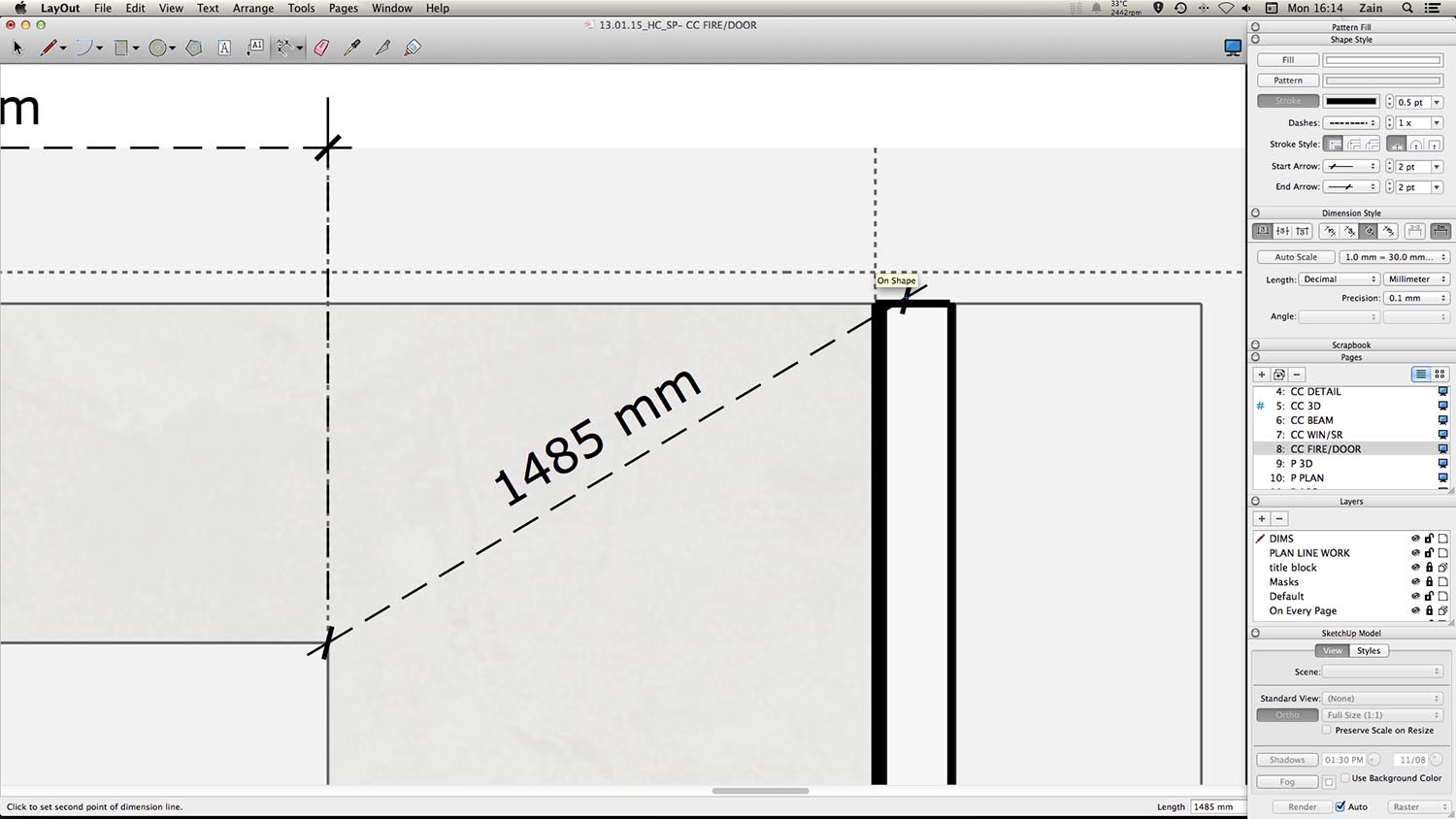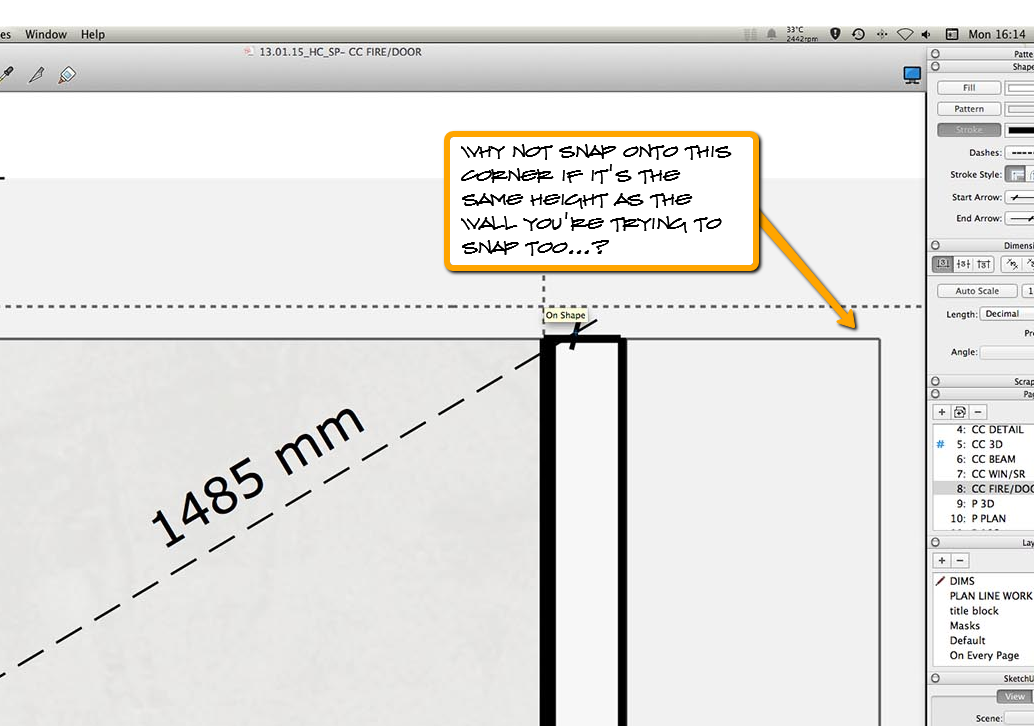Dimensioning section cuts in layout
-
Hi all
I am having trouble with dimensioning an elevation in layout which has a section cut in it.
I have added a section cut face and created group from slice but still am unable to get my dimension tool in layout to snap to the edge.As you can see in the pic it should snap to the edge and give me a 1208mm dimension.
Thanks in advance.
Z

-
This sort of thing has been an issue for some users. The dimension tool is dimensioning the diagonal distance because the corner of the section cut face is in front of the corner of the room behind it. You could make a temporary point slightly above the corner to dimension to instead. A couple of guidelines paced to create an intersection would work. Start the dimension at the door and then pick the intersection of the guidelines second. Once you've placed the dimension, delete the guides, save the SKP file and update in LO to get rid of them in the viewport.
Another thing to consider is that maybe you could place the section plane almost against the wall with the door. This would reduce the diagonal distance.
A third thing to consider is making the dimension a paper space dimension instead of dimensioning off the model. Set the dimension scale manually for that dimension.
-
Z,
You may also try un-hiding the section cut lines.(of the section cut face geometry)
of course as long as you don't mind them showing.Charlie
PS...do you have both the group from slice and the section curt face "on" at the same time?
I would try just the section cut face "on" with the lines showing. (turn off the group from slice) -
Thanks for your input guys.
Creating the guidelines didn't seem to work either.See pic.
I did a tester on a flat wall and it worked fine however when you put the guideline in the corner it doesn'tPaper space dims didn't work it just doesn't want to snap anywhere near the line of the wall.I have set auto scale but the blue cross hairs snap either side of the line.
Also group from slice is switched off.
Any ideas greatly appreciated

-
the guideline thing will work if you actually snap to it. Do you have Grid Snap turned on? if so, turn it off. It can get in the way of snapping to other stuff.
Could you post the LO file?
-
Ummm...?

-
Thanks Dave. it worked with grid snap turned off.
And Utiler it was the width i was trying to get not the height.
Thanks for you time
Z -
No worries, Zain. Maybe in the future try using TIG's SectionCutFace plugin.
http://sketchucation.com/forums/viewtopic.php?t=20564Very useful little script.

Advertisement







