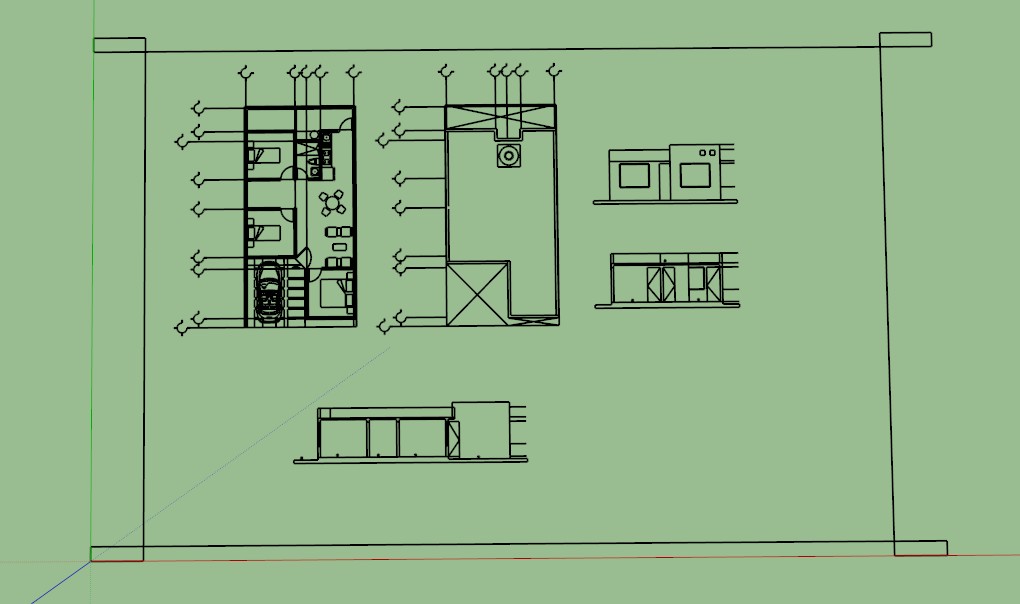What can a Sketchup user do with CAD-drawings?
-
It seems to me that CAD and Sketchup are somewhat closely related(?). I´ve never worked with CAD, and was wondering what the use could be for a CAD-file such as this one that I imported into Sketchup? I´m at a loss when there doesn´t seem to be any closed surfaces to operate.

-
Skethup needs to remake faces. Just repeat one of the lines and if the geometry is closed face will be created. For doing it faster on all of the geometry you can use TIG's plugin AddFaces.
-
@larv said:
It seems to me that CAD and Sketchup are somewhat closely related(?). I´ve never worked with CAD, and was wondering what the use could be for a CAD-file such as this one that I imported into Sketchup? I´m at a loss when there doesn´t seem to be any closed surfaces to operate.
I only use those cad-lines as a backdrop to create a new 3d model in Sketchup. I group every element of the cad lines (floorplan, facade, section etc) and set them at the right positions. Then I start to create a new 3d model snapping to those lines.
By doing so, you don't inherit all the extra lines, cuts, divisions in lines etc that are the result of the export of the cad file and/or the conversion of the cad file into sketchup. -
Ok, thank you both, and thanks for the AddFace plugin tip.
I take it CAD-files like the one I posted are good for floorplans. There´s the top view of a car in there which I guess is not very relevant when it comes to actually modeling the car. -
I've found it counter productive to use CAD for modeling purposes, I model it from fresh.
-
@juju said:
I've found it counter productive to use CAD for modeling purposes, I model it from fresh.
I agree with you and I think everyone will find that out eventually if, by tracing directly on top of CAD drawings, people suddenly start seeing that lines are not orthogonal and simple things like a push pull start to fail or create lines where they were not expected...
I hope they remember what's been said here at that time...
-
a problem i've found with cad drawings is that often, the application used to create the drawings has user settable tolerances and in many practical scenarios, the tolerances can be set lower than sketchup's non-adjustable tolerance.. so if you use a cad drawing in sketchup which was drawn with a lesser tolerance, it can come in with points ever so slightly out of whack which can lead to big headaches further down the line..
so unless you know the exact source of the .dwg and that the file was created with equal or greater tolerances than sketchup (which is always .001") , i wouldn't recommend using the import as base geometry.. import it and set it off to the side as reference but redraw the stuff with sketchup tools.
(and this only outlines one of a number of other factors that may cause issues.. the other main one to be leery of would be the possibility that the .dwg author is a sloppier modeler than you
 )
) -
I guess my experience is colored because I use my own CAD drawings and I don't generally have problems in accuracy. But I have seen where the accuracy of an import can be undetectably off--until it causes problems in working the model (closing faces etc.) later on. Still I mostly trace off the CAD input, not use the same geometry much at all. I find I can more repidly do accurate layout in CAD which is helpful in SU, especially for non-rectilinear plans. One problem is having circles and arcs come in at low segmentation in SU. You have to change them all. I do import topographic contours and use them directly-- absolute accuracy is not a problem there.
-
I don't have an issue with my own CAD lines either. Must be just sloppy CAD users out there.
-
@pbacot said:
I guess my experience is colored because I use my own CAD drawings and I don't generally have problems in accuracy. But I have seen where the accuracy of an import can be undetectably off--until it causes problems in working the model (closing faces etc.) later on.
fwiw, when i realized the accuracy issue, it was when i was first learning rhino using a template with feet as the units and a tolerance of .001 unit (so, lower tolerance than sketchup's 1/1000th inch).. i brought it into sketchup and for a minute, thought sketchup was more accurate than rhino since everything wasn't exactly in place in sketchup (out of whack enough to get a 'don't panic- there's a problem.. should i fix it?' message..
which eventually led me to realize the tolerances in rhino were adjustable.but 1/1000th unit is a good to high tolerance setting for most situations so if the original cad app was drawn in feet, it's likely their tolerance wasn't set tighter than .001 feet.. so that's probably the most notable scenario to look out for.
on the flipside, if the original modeler was using millimeters or centimeters at .001, you won't have any accuracy problems when bringing that into sketchup.
[but even then, this is assuming the cad model went through some trimming/splitting/boolean operations in the original application which is when these tolerance issues will readily show up]
Advertisement







