[Plugin] Skalp for SketchUp v2.0 (live section plugin)
-
At SKALP:
How often do you update the extension warehouse with your latest version / revision? It seems they are still with a much earlier version than what is available from your website.
-
juju,
The problem is that every new version / update is checked by the SketchUp team before it is published. At this moment we are fixing some issues with undo on demand of the SketchUp team. The problem is we need to do some workaround because SketchUp doesn't have an undo on scene operation.
Normally it shouldn't be a problem that the version on the extension warehouse is an old one. You get automatically an update from our website when you restart Skalp.
Kind regards,
The Skalp Team
-
@skalp said:
The problem is we need to do some workaround because SketchUp doesn't have an undo on scene operation.
I feel you, that's a big issue

-
Drawing insulation, bat insulation and timberpatterns is always been hard to do with CAD.
Skalp for SketchUp has introduced the **'Align by Pattern'**option. Now it's easy to get correct hatched insulation, bat insulation and timber.
-
Nice feature. I suppose that doesn't work with a section cutting the roof 90 degrees from that one nor with multiple thickness insulations? Or have you found a way to do it too?
-
@jql said:
Nice feature. I suppose that doesn't work with a section cutting the roof 90 degrees from that one nor with multiple thickness insulations? Or have you found a way to do it too?
At this moment you need to create different materials for different thickness.
Can you explain what you meant by 'section cutting the roof 90 degrees'?The Skalp Team
-
If you want to start with Skalp for SketchUp, you should definitely watch the getting started video tutorial...
-
Hi Skalp, I have a question about the plugin. I've had it now for some time and have recently made time to get into it and learn property. What I'm wondering is will we be about to convert the raster to linework in Layout oat some stage?
The reason for asking is quite simple. Generally, architetural graphics is monochrome [black and white]. Sure we all produce coloured plans, elevations, etc but if I want to create plans and sections that are black and white I can't if my model is coloured as the only way to show Skalp textures is, well by texture.
What do you think the solution of this to be?
-
2014 was the year we launched Skalp for SketchUp... and it was a huge success!
2015 will be the year we introduce a lot of new features to keep Skalp the best section tool for SketchUp!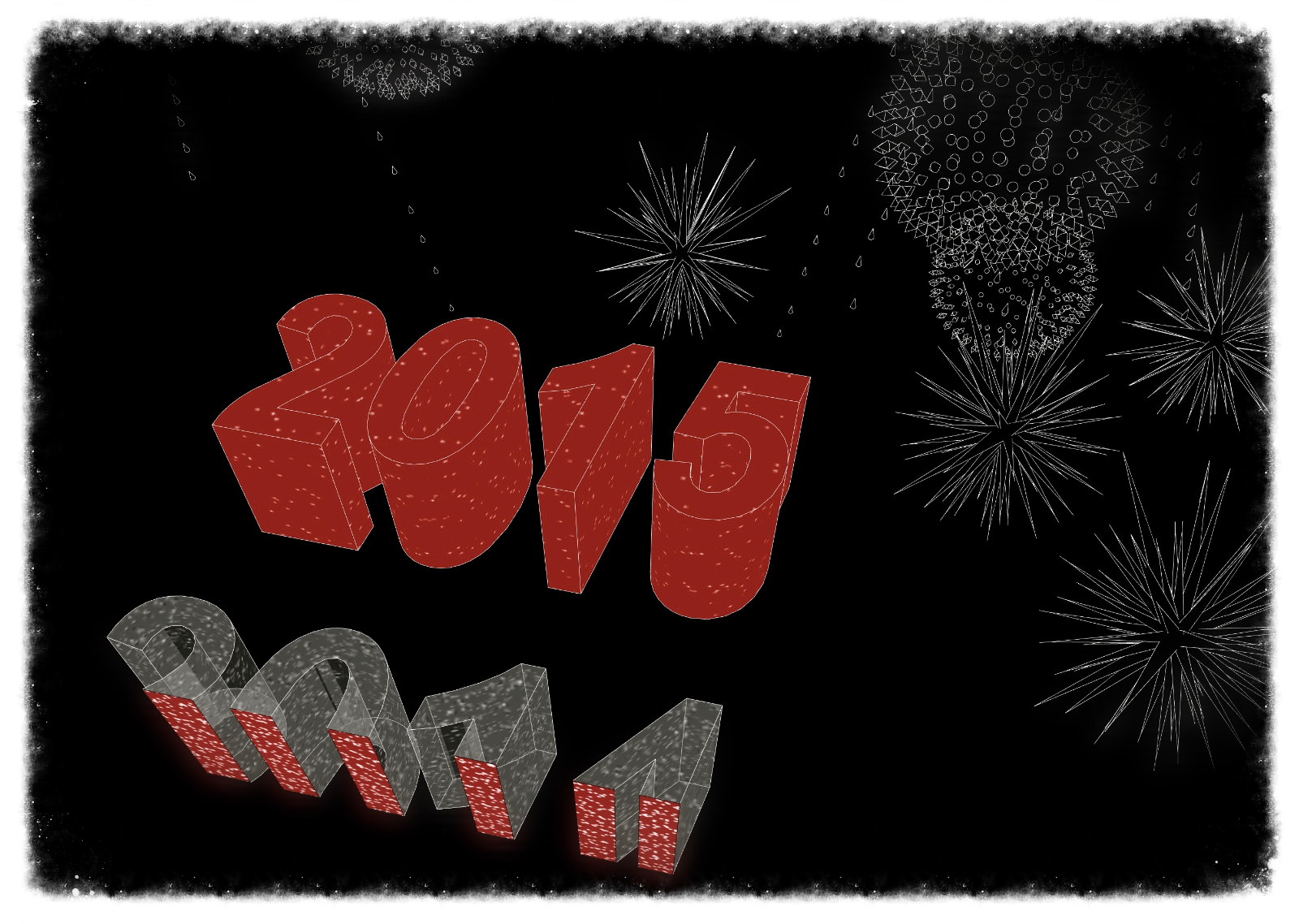
-
@utiler said:
Hi Skalp, I have a question about the plugin. I've had it now for some time and have recently made time to get into it and learn property. What I'm wondering is will we be about to convert the raster to linework in Layout oat some stage?
The reason for asking is quite simple. Generally, architetural graphics is monochrome [black and white]. Sure we all produce coloured plans, elevations, etc but if I want to create plans and sections that are black and white I can't if my model is coloured as the only way to show Skalp textures is, well by texture.
What do you think the solution of this to be?
Utiler,
We fully understand this question. And we have already two solutions built-in Skalp:
1. Skalp pattern layers.
With Skalp pattern layers we use the special behavior from the 'color by layer' option in combination with the 'hidden line' render mode. The 'hidden line' render mode normally shows the model fully in white,except when you use the 'color by layer' mode and have a texture attached to the layer instead of a color. Then everything is white except the faces which are on the layers with the textures attached. These elements are textured with the attached textures even if they are colored. This option gives you the ability to texture / color your model for you 3D presentation or rendering and make a 'color by layer' setup for your architectural drawings.
You can setup a Skalp style to send the section result to special 'Skalp Pattern Layers' for use with this method. The only problem is that the SketchUp API has a missing feature to attach a texture to a layer. The following video's show how you can setup this way of working. With Skalp you can setup a Skalp Style for every scene. This way you can define scenes for use in SketchUp (full colored) and scenes for generating drawings (black and white).for windows:
for mac:
2. dxf export
Skalp as the ability to export your sketchUp section to dxf including the vector hatching.
This way it's very easy to create architectural drawings with AutoCAD or other CAD software (draftSight is a free autocad clone). At this moment (version Skalp 1.1) only the section can be exported and you need to export the hidden lines with the 2D dwg/dxf export function of SketchUp and combine the results together in AutoCAD. In our next update Skalp 1.5 (this update is free for all our 1.x users) this hidden lines will be also automatically generated by Skalp.The Skalp Team
-
@skalp said:
Can you explain what you meant by 'section cutting the roof 90 degrees'?
The Skalp Team
90 degrees from that section means selecting that in the image and rotating it 90 degrees.
I understand that when the section turns out real dimension of the roof you are able to align the size of the hatch. But there are many cases where the dimension of the hatch in the section should stretch to fit the roof section. Will it fit?
There's an example in the image below:
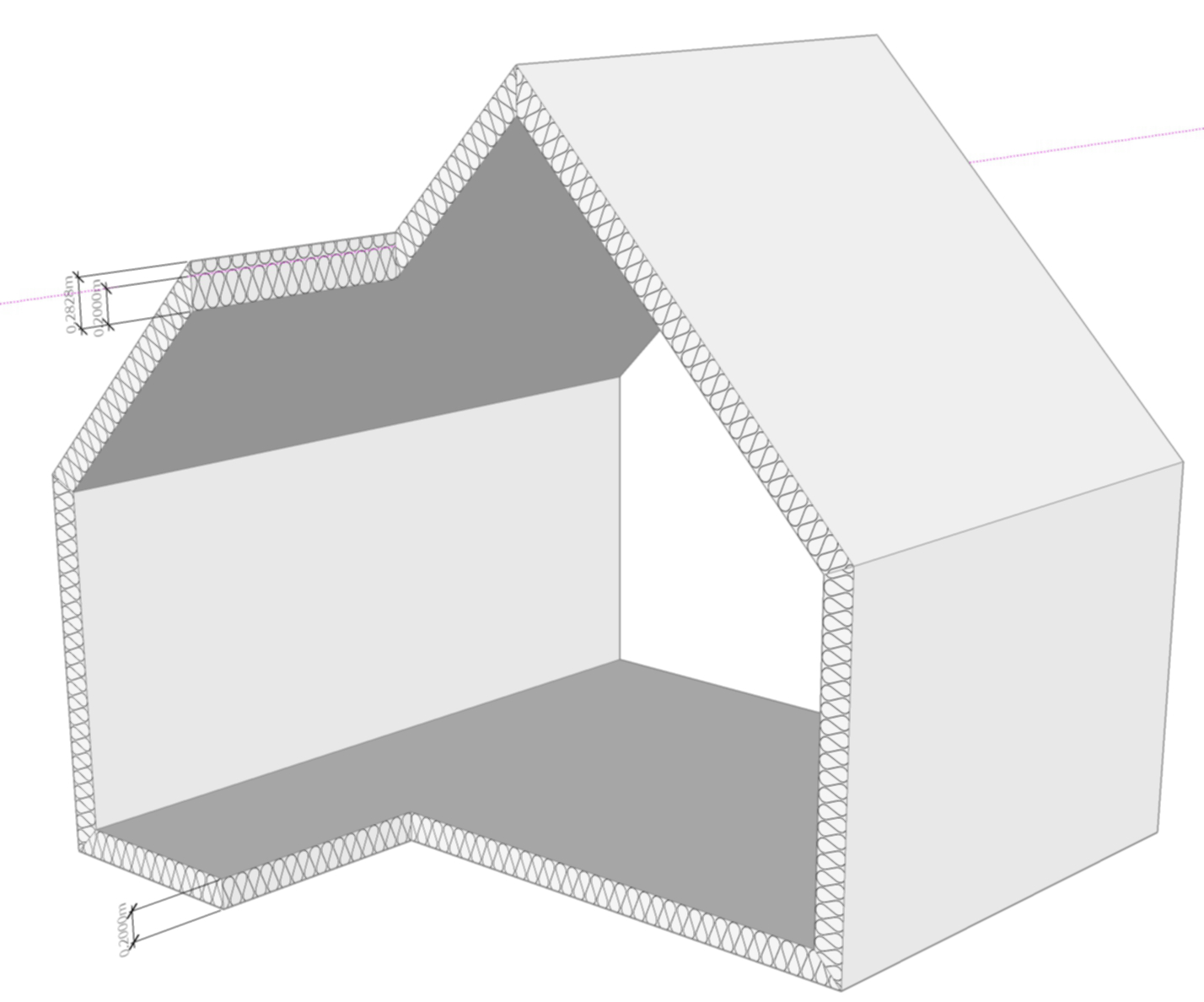
-
Thanks guys, I should have looked further at your tuts....

Your second video showing the ability to export to DXF is great for those who wish to do so but how about if we are just exporting to Layout? I always convert to Hybrid mode in Layout to ensure sharp, clean lines for my drawings and I have noticed tat the images aren't very clear when doing so.
-
@utiler said:
Thanks guys, I should have looked further at your tuts....

Your second video showing the ability to export to DXF is great for those who wish to do so but how about if we are just exporting to Layout? I always convert to Hybrid mode in Layout to ensure sharp, clean lines for my drawings and I have noticed tat the images aren't very clear when doing so.
Skalp materials are optimized to be printed. Layout rasterize everything to 300 dpi (high) or 150dpi (medium) depending on the Document Setup > Paper > Rendering Resolution > Output quality setting. Even if you use vector, the lines will be rasterized by you printer driver before it’s send to the printer. Only a pen plotter plots real vector information.
Skalp materials are made at 300dpi considering the chosen scale. This means if you use a skalp material on the correct scale you get the best result your printer can print. If you zoom in on your screen this texture look jagged and blurry.
The Skalp Team
-
@jql said:
@skalp said:
Can you explain what you meant by 'section cutting the roof 90 degrees'?
The Skalp Team
90 degrees from that section means selecting that in the image and rotating it 90 degrees.
I understand that when the section turns out real dimension of the roof you are able to align the size of the hatch. But there are many cases where the dimension of the hatch in the section should stretch to fit the roof section. Will it fit?
There's an example in the image below:
[attachment=0:1k1954jb]<!-- ia0 -->Untitled.jpg<!-- ia0 -->[/attachment:1k1954jb]
No, at this moment the size will not automatically be adjusted. Probably in further releases this will change, but we are still looking for the most general way.
The Skalp Team.
-
@utiler said:
Hi Skalp, I have a question about the plugin. I've had it now for some time and have recently made time to get into it and learn property. What I'm wondering is will we be about to convert the raster to linework in Layout oat some stage?
The reason for asking is quite simple. Generally, architetural graphics is monochrome [black and white]. Sure we all produce coloured plans, elevations, etc but if I want to create plans and sections that are black and white I can't if my model is coloured as the only way to show Skalp textures is, well by texture.
What do you think the solution of this to be?
In addition to Skalp's suggestion, I might offer another way that you might achieve what you are looking for.
If you are making a section drawing for LayOut, with the view aligned with the section plane, you can use the fog tool for a little trick.
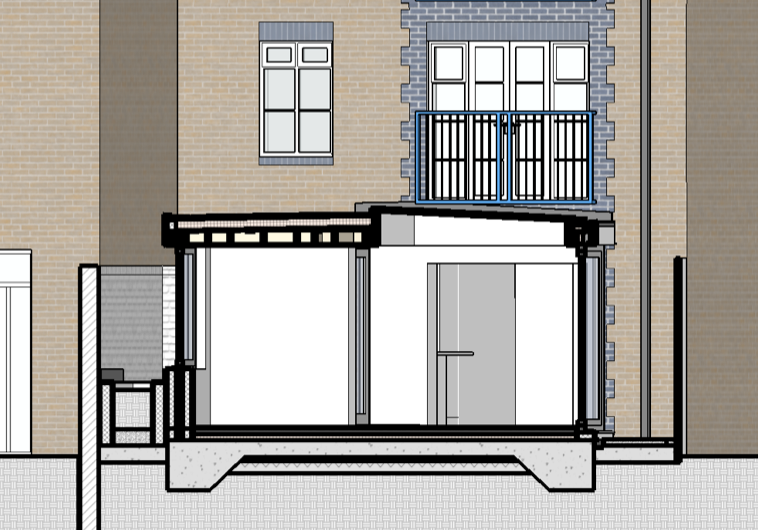
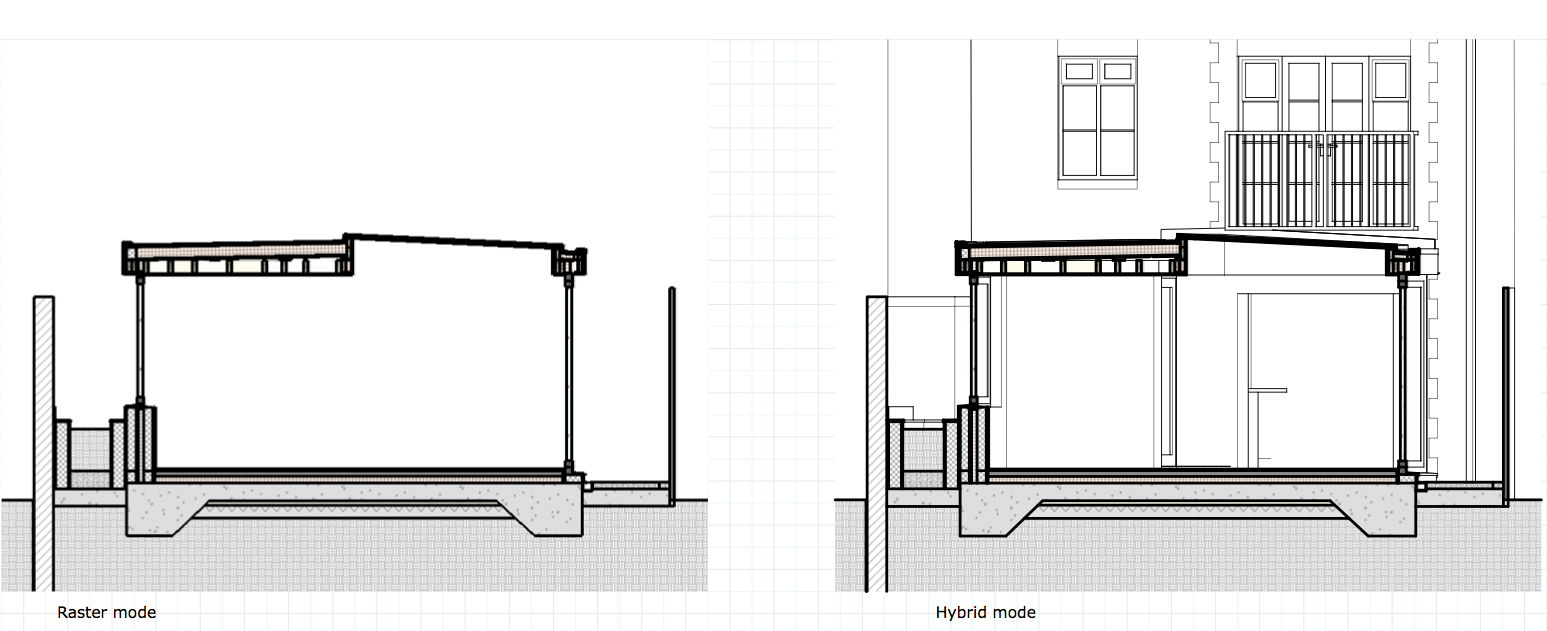
In the image above, I use Eneroth's fog tool to accurately have the front of the fog on the section plane, then enter a very short distance for the back of the fog (about 100mm would do for me). In Sketchup, this has the effect of hiding everything behind the section cut. In LayOut, if you render the scene in Hybrid mode, then you will be able to see the lines behind the fog, but not the colours or textures.
It's quicker than using Pattern Layers, although not as versatile. Pattern Layers also has problems when using more than one scale, but this method doesn't. Of course, it doesn't work very well if the camera is not aligned with the section plane.
Hope it helps!
-
It's a shame fog only works in raster...
-
I don't know what I'm doing wrong but I can not get Skalp Pattern Layers to work!!!!

I'm really stumped as to what's going wrong but my patterns do not show after the Skalp layer has bee identified as the right texture.
What I'm wanting to represent is a typical architectural drawing in plan and section; black and white documents with hatched walls, etc.
Is there a way to achieve this by selecting 'By Layer' option rather than 'By Object'? Surely this would be an easier option given that a good SU drawing will be set up with groups and components on their associated layers...
Thanks in advance.

-
This is a screenshot of what's happening....
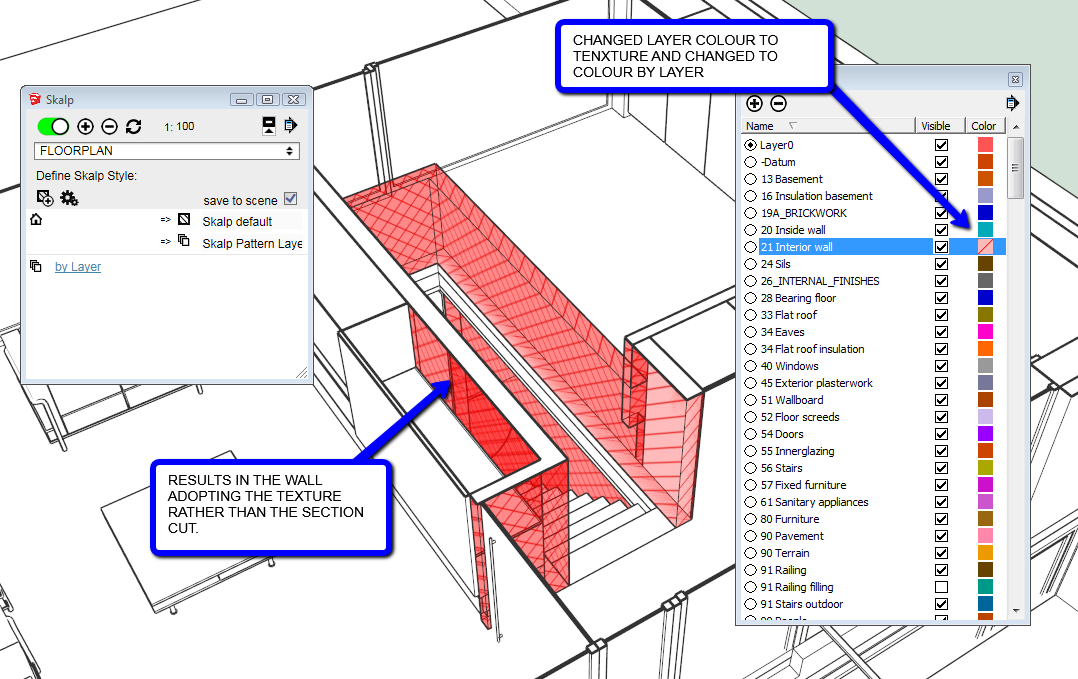
-
@skalp said:
@jql said:
@skalp said:
Can you explain what you meant by 'section cutting the roof 90 degrees'?
The Skalp Team
90 degrees from that section means selecting that in the image and rotating it 90 degrees.
I understand that when the section turns out real dimension of the roof you are able to align the size of the hatch. But there are many cases where the dimension of the hatch in the section should stretch to fit the roof section. Will it fit?
There's an example in the image below:
[attachment=0:3ia46ivj]<!-- ia0 -->Untitled.jpg<!-- ia0 -->[/attachment:3ia46ivj]
No, at this moment the size will not automatically be adjusted. Probably in further releases this will change, but we are still looking for the most general way.
The Skalp Team.
Tom,
Since version 1.1.0039 Skalp support multiple scales for 'Skalp pattern layers'.
The Skalp Team
-
@utiler said:
This is a screenshot of what's happening....
Utiler,
If I look at your the picture one of the things you do wrong is that you attach the pattern material to the real layer of the object. You need to attach this to a special Skalp Pattern layer. You can create this special layers with 'Create Skalp Pattern Layers' from the Skalp dialog menu to create Skalp pattern layers.
for windows:
for mac:
If you still have problems with it contact us through support@skalp4sketchup.com and we can do a screensharing session to show you how to do this.
The Skalp Team
Advertisement







