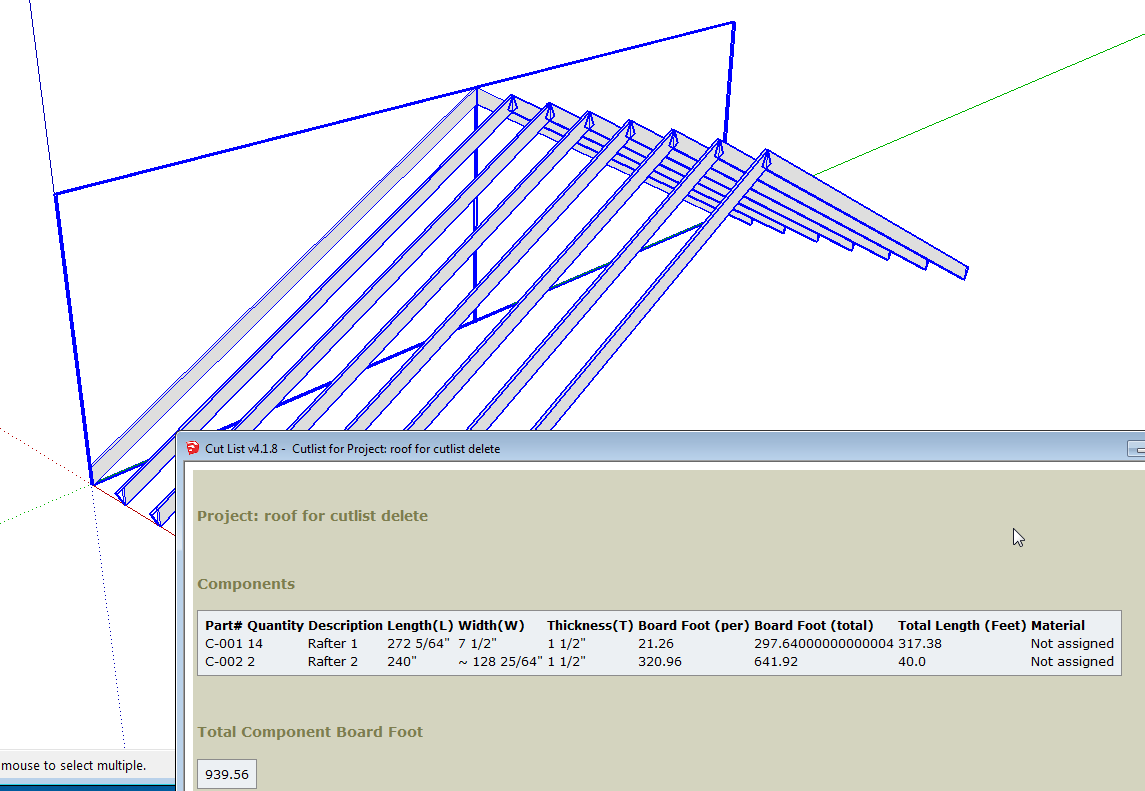Dimensioned Cut-List, anyone have a better way?
-
I wonder if there's an easier way to do this:
To create a printable cut list of dimensioned components/groups (roof framing members) I use Didier Bur's Align-3D to copy and align each component to a remote area on the model. I then create a scene of the aligned components and use Layout to dimension and format the cut sheets.
It's pretty laborious. Anyone have a better way?
-
I make cut lists all the time using CutList by Steve R. Get it from the Extension Warehouse. It's really designed for furniture but if you just want a list of how many parts of each length, it'll work for your needs as well. It lists the lowest level components and gives the dimensions of the component bounding boxes. If you aren't in the habit of making the bounding boxes align to the geometry in the component, you'll want to change that habit. It'll also sort by sub assembly so you could get the number and dimensions of the pieces shown in your nest component/group shown highlighted in your screen shot.
The CutList plugin will export a CSV file so you can open it in a spreadsheet program and massage the table to suit. It generally gives me more information than I need so I delete some columns and rearrange some columns and rows to suit. Then I copy and paste the table into Word, convert it to text, save it as RTF and it's ready to go into my LayOut doc.
Edited to add: Here's a quick example.

In the back I left two rafters with their bounding boxes aligned to the model as they were when the component was made. The other show the component axes aligned to the geometry. You can see the impact on the results of the cutlist. You won't care about how many board feet are required so those values could be dropped out of the CSV file. -
@dave r said:
If you aren't in the habit of making the bounding boxes align to the geometry in the component, you'll want to change that habit.
Is there a fast way to change the bounding box automatically?
-
Use Change Axes from the context menu. Of course that means you need to make the rafter a component instead of a group. (Another one of those reasons I don't have any use for groups.
 )
) -
I use CutList occasionally and find it very useful, but for roofs I need to list more information than length, width, and thickness, such as:
angle of cheek cut(s)
angle of heel cut
Height above plate for the seat cutand a bunch of other info, especially for special members where there're unusual intersections. The cut list really has to be a dimensioned drawing, often with multiple orthographic views. I doubt I could get away from manually dimensioning a drawing, but I sure would love an easy way to get orthographic views of each member into Layout.
-
Ah... You didn't specify all that before.
I don't know of anything that's going to give you all of that info automatically.
Advertisement







