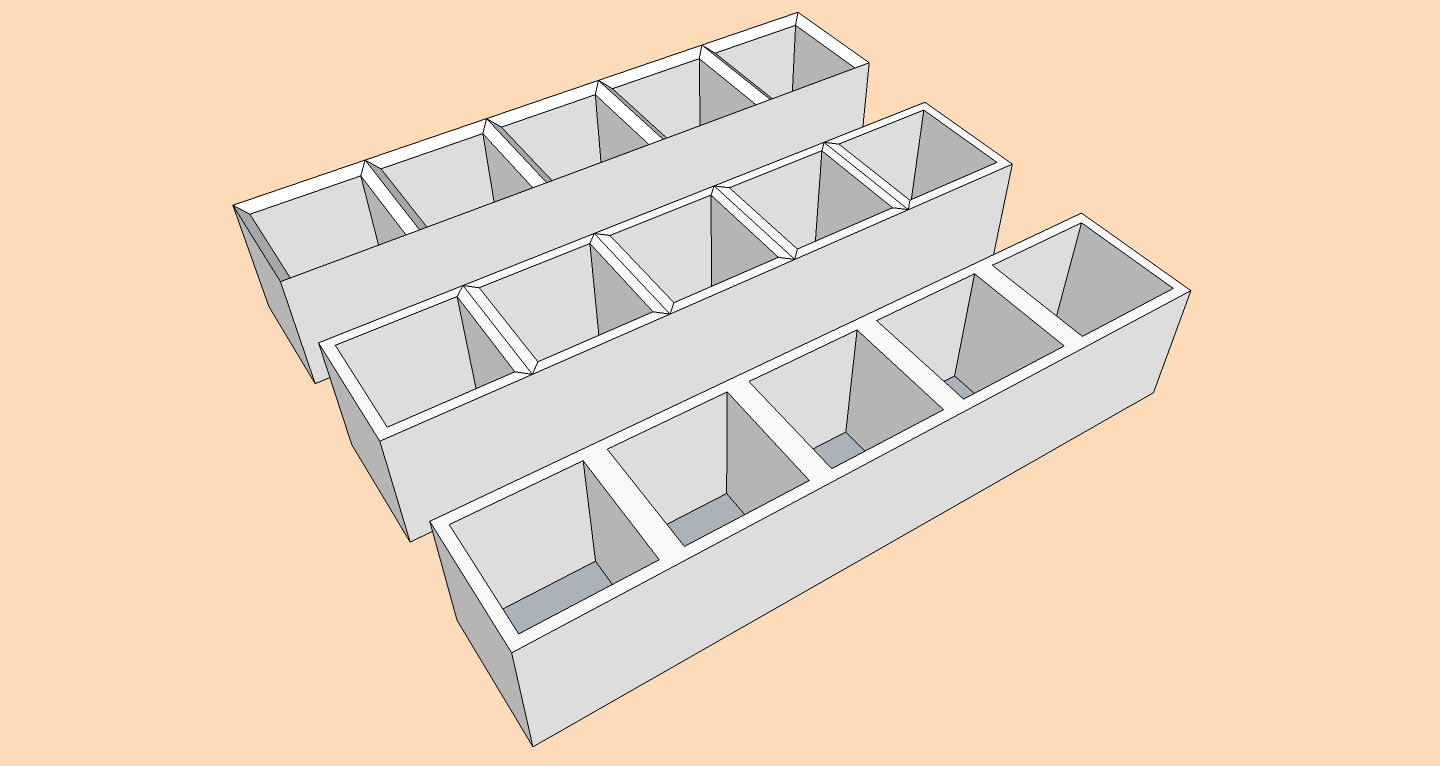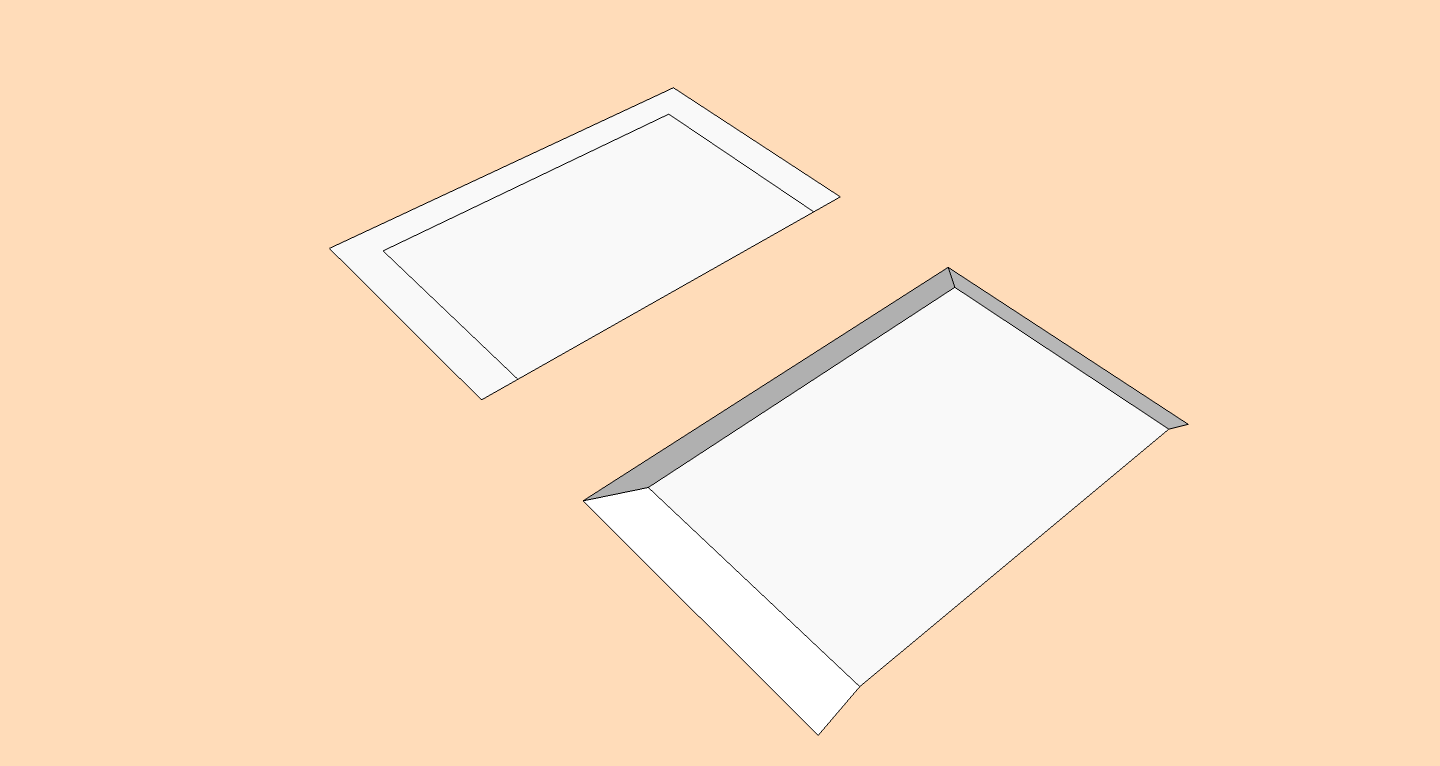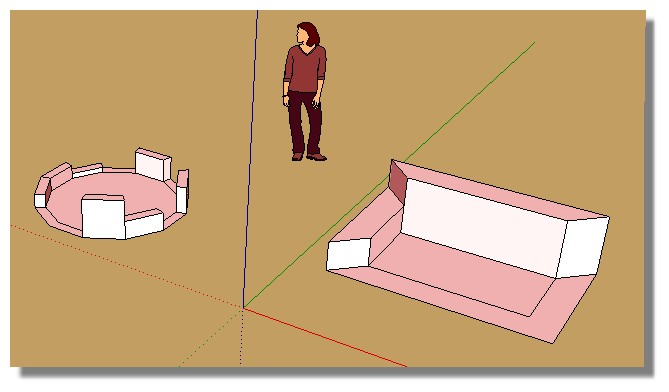4 mitred edges
-
Hi,
I'm trying to draw a closet of which the corpus has mitred sides and all the fronts of the drawers have mitred sides. I can draw 2 mitred sides on a square board using the protractor tool. But when I want to draw the other 2 sides, I don't succeed... Can't find a tutorial on this anywhere...
Below is a link to the images of the closet I'm trying to draw...


How do I draw the 4 miterd edges?
Thanks in advance.
Tom -
Your image doesn't show up, but I think I can imagine what you're trying to do. As you said, drawing the 1st two miters is easy, but to do the second manually, you'll have to create a "cutter", extrude it along the edge, and then "intersect" it, clean up the result and that's it. Alternatively, there is the "Round Corner" plugin which also does miters/chamfers.
Good luck,
Michael -
Something like this?
done with move tool.

-
For draw the corners between 2 rectangles maybe Split Sausage by TIG can help you ?
-
Hi
for a panel, draw shape them offset the thickness, select the middle area and use move(M) start operation then press "alt" to auto fold, enter thickness done.
Can do for roof pitch also, offset run, move up (alt) the heightCheers
Philip
-
Yes, practical when you want the all corners, but not when you want just 3 corners

-
@unknownuser said:
Yes, practical when you want the all corners, but not when you want just 3 corners

Select the three edges you want to offset then then


-
touche!
-
No, 3 links or more


-
Pilou, why is it that your examples have nothing to do with the original poster's question?
-
Some deviations

But some ideas for Push Pull some drawers! -
Hi, thanks for the replies...
@pcmoor: tried your example, but when I look at the bottom of the panel, it looks like this:
What am I dong wrong?
-
That would be correct since you haven't already made the thing 3D. Draw a rectangle, use Push/Pull to make it 3D then follow the steps to move the top surface as above.
-
Offcourse...Thanks.. Sorry for the stupid question...
Here's another one : Is the mitre 45 ° using this method?
: Is the mitre 45 ° using this method?
The drawing of gilles is almost exactly what I want to draw by the way... -
the miter will be 45 if you move the surface up or down by the thickness of the material
-
Or it will be 45° if you move it by the width of the offset.
Also, you could make the panel with the final thickness, do the offset and then select the exterior edges and move them down while holding Alt on the PC or Command on Mac.
If you're drawing drawer fronts you really ought to just draw them vertically from the beginning. I would draw them in place on the case to use the case as a reference for dimensions.
-
@tommy75 said:
Offcourse...Thanks.. Sorry for the stupid question...
Here's another one : Is the mitre 45 ° using this method?
: Is the mitre 45 ° using this method?
The drawing of gilles is almost exactly what I want to draw by the way...There is no stupid question, sometimes stupid answer.
Use guide lines ( ) to create inference at the desired angle, length...
-
I just tried it using the follow me tool, and it worked out pretty well (only did one layer though) Is there a video tutorial somewhere on this miter issue? Can't really find one that fits my question...
-
What specifically is your question? It seems like there's several different ones throughout the thread.
-
I want to draw the closet as shown in my first post. It has mitered sides, that was my initial problem. While learning and drawing it, I encounter some other things I don't know yet, so I thought I'd just ask in thios topic, because it's about the same closet... And all my questions are about the miters...
Advertisement







