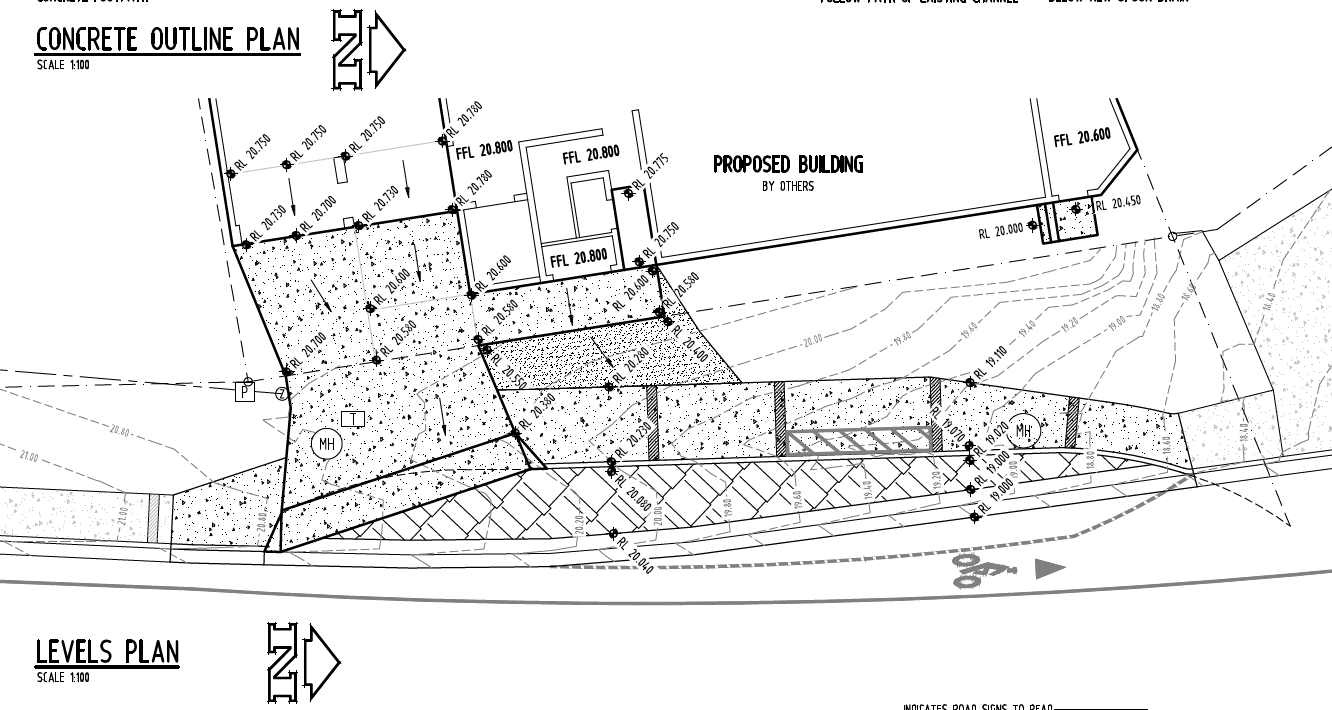Plugin for elevation points
-
I'm wondering if there's a plugin that will do this for me:
I've been given a 2D DWG of a carpark crossover that I bring into SU at scale and I also have a PDF of the design levels required for it. [attached]
What I want to be able to do is select points on on the 2D plan and input elevation data [eg: 20.750] which results in a guide point being added at that elevation. From there I can quickly build my surface level and drop it straight into my SU model.
I've asked a similar question previously but relating to contour mapping but I think people thought I should just get the GIS date from the surveyor. Unfortunately not always available...
Anyway, be keen to hear if there's something out there.



-
@utiler said:
I'm wondering if there's a plugin that will do this for me:
I've been given a 2D DWG of a carpark crossover that I bring into SU at scale and I also have a PDF of the design levels required for it. [attached]
What I want to be able to do is select points on on the 2D plan and input elevation data [eg: 20.750] which results in a guide point being added at that elevation. From there I can quickly build my surface level and drop it straight into my SU model.
I've asked a similar question previously but relating to contour mapping but I think people thought I should just get the GIS date from the surveyor. Unfortunately not always available...
Anyway, be keen to hear if there's something out there.


why not just copy the points you just selected 20.75 m above, using the usual move tool?
-
http://sketchucation.com/resources/pluginstore?pln=heighttool_datum
or better?
http://sketchucation.com/resources/pluginstore?pln=coordstexttagtoolfromdatum
The second tool lets you display XY and/or Z.
It has many options...
This adds text to a point relative to a datum which you preset relative to the model_z=0...
You can also adjust the tags' displayed units, so if you work in 'mm' but would like height tags shown in 'm' it's quite possible.
You can also add cpoints at tags etc, and even tag selected cpoints etc etc...
I'm sure there's something in there to do what you want...
-
Thanks glro, there are no points to select as it is a pdf.
@TIG - What I want to do is select a datum point and have a dialogue box ask me for a height above to add a guide point. A text tag is not what I'm after as I want to use the guide points to then triangulate a mesh or surface from. I don't see how the Coords text Tag plugin works in that was...Also, I've seen your height from Datum plugin but its not suitable either.
Thanks for offering up suggestions though!

-
Three Line Tools from Chris will do this...
-
@utiler said:
Thanks glro, there are no points to select as it is a pdf.
:
in sketchup, on the imported dwg, you clic on the point above which you want to had a construction point, and then use this plugin...
http://sketchucation.com/forums/viewtopic.php?f=323&t=16923
you type the height and it will had a vertical line
You can use the upper extremity of that line to built your surface...maybe...
-
@utiler said:
Thanks glro, there are no points to select as it is a pdf.
@TIG - What I want to do is select a datum point and have a dialogue box ask me for a height above to add a guide point. A text tag is not what I'm after as I want to use the guide points to then triangulate a mesh or surface from. I don't see how the Coords text Tag plugin works in that was...Also, I've seen your height from Datum plugin but its not suitable either.
Thanks for offering up suggestions though!

Use a cpoint adding tool [there are several], select the cpoint and use Move constraining in the blue with Shift and type in the vertical dimension to move it... ow you can use the Coords tool to tag that cpoint ?
I might cobble together a quick tool...
-
tak2hata has a good one too - http://sketchucation.com/forums/viewtopic.php?p=456037#p456037
-
Here's my attempt 'TIG-PointUp'
http://sketchucation.com/forums/viewtopic.php?p=500265#p500265
http://sketchucation.com/resources/pluginstore?pln=TIG-PointUp -
You're a legend..... nuff said.

Advertisement







