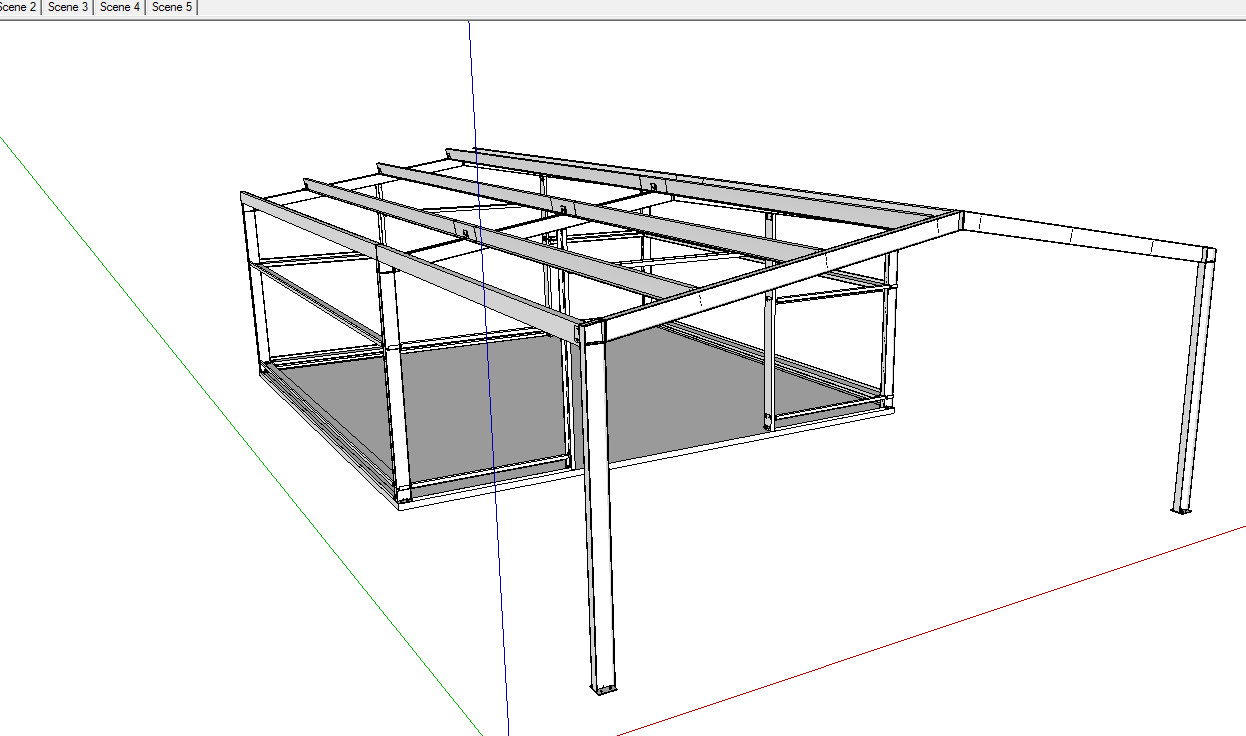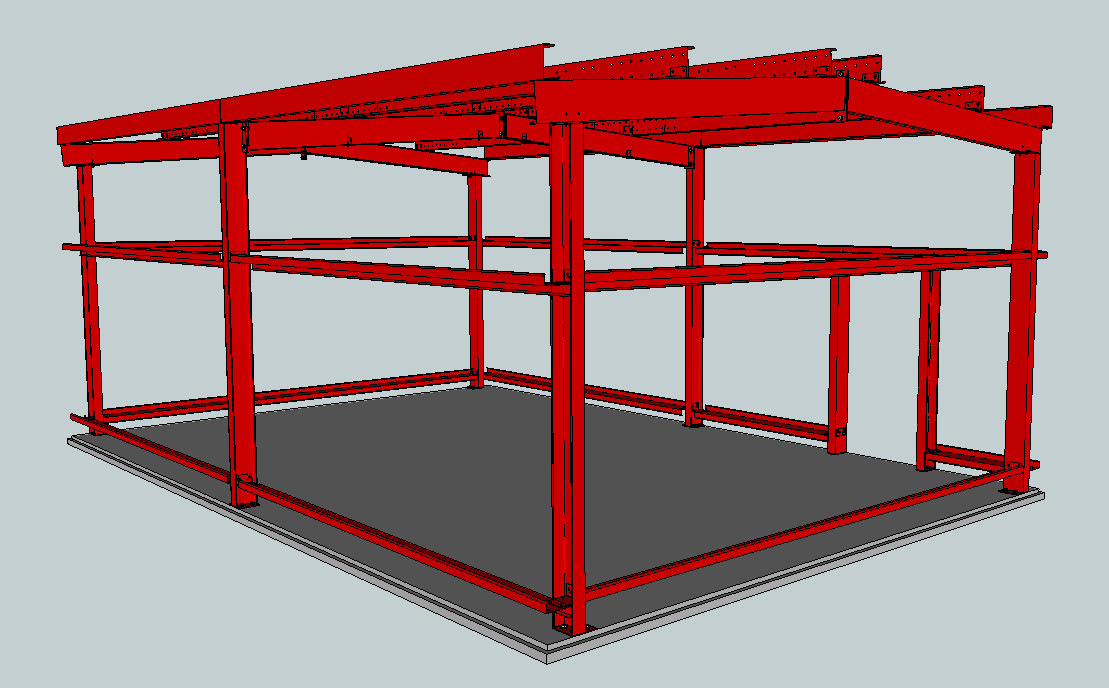(Architectural Plugin) PlusSpec
-
Aahhhh..... Guys?
Just found this: PlusSpec by Ruby Sketch (Andrew Dwight)
A revolution is underway!
-
Hi:
I get this:
"The address wasn't understood
Firefox doesn't know how to open this address, because the protocol (rtsp) isn't associated with any program.
You might need to install other software to open this address."Apparently, this has to do with mobile device formatting of the link or content?
I am on a desktop pc.
-
I edited the post to insert the video properly
-
@Rich:
Was the issue indeed with mobile device? or some other? -
Yes, it was m.youtube which won't play on desktop browsers
-
For test it

PlusSpec -
Sorry Rich. Yes, I was on the pad. I should have known!

-
@utiler said:
Sorry Rich. Yes, I was on the pad. I should have known!

No, bother. I am used to mopping up after you.....

-

-
@utiler:
Since all the mess is cleaned up, I wanted to say thanks for posting. This extension? looks like a real contender, even though the movie said it was set at 5x speed. -
Yes Tim, I've been waiting for a few months to have a crack at it as I've been talking to Andrew here in OZ about it for some time. First impressions is that it is the most professionally built holistic toolset I have seen!
Can't wait to try it out!!!




-
to couple the model building ability with the spec writing will be impressive. crossing fingers for imperial.
-
You'll be catered for, Kris.

But be patient...
-
I wish someone would build something like this that was more metal building friendly!

-
@utiler:
Andrew Dwight has commented in the American Institute of Architects forums for special interest groups. There is a discussion ongoing about the cost of some well known CAD and BIM software and some of the changes in the way it is now marketed. I was surprised to see his post on one hand because he is in Australia, I guess? But obviously his RubySketch Site caters all over the world.
Andrew merely hinted at a possibility in that posting without naming any product.
Not long now before it's viral
-
@Kurt:
You probably already have ProfileBuilder, right? So, if I may ask, are you looking for a tool that automates like a kit? Or am I missing something. -
Hi guys thanks Andrew for posting. I did actually post the video to test in house but forgot to push private on YouTube and planned on posting it today but Utilier has been so keen to show everybody he posted it for us.
The actual link to the site for Beta testing is here.
http://www.rubysketch.com/software
The YouTube link above is correct for a short time as I noticed a spelling mistake ( I am just a builder )
)The video is here when I change the other http://www.rubysketch.com/plusspec/
I would like about 30 testers of all different back grounds.
The Beta version is stable and very powerful. It is not the be all and end all to Sketchup but it does add functionality that always pushed a lot of people away from Sketchup (personally I think we have a plug-in that will bring more builders, ArchiCAD users, newbies and Revit users over to Sketchup and that is good for all of us). When using the software I suggest using it with a template that I created. I am yet to post online as we are still working on completing the PlusSpec site.
The video was sped up by 5 times when drawing the slab as we typed in the measures manually so we got symmetry. If you like drawing on a grid you can easily do it at this speed.
The biggest benefit of the software is everything you draw is calculated and dropped into a bill of quantities. It is visual and fast.
The first time you open the dialogue box you will notice a 2 second lag. This will only happen the first time you open the tool.One thing really important to remember is the wall tool draws from the structural wall. EG a cavity brick veneer wall will be drawn from the frame. I will take advice from the BETA testers on how they like to work but to me being a builder it just seems logical as this I how I build houses.
The plug-in creates 10 different types of wall structure and will estimate all of the material as it draws and it will reduce quantities as you add windows. If you choose you can do structural specification but you will need to run them via an engineer before you build. Everything depends on the load above. (we are working on it but it will not be in the next 2 or 4 releases).
The BETA version has been designed for single and two storey construction with concrete floors. The lower roof plug in is in ALPHA so unfortunately you will not get in this release but you will get it.We built this plug-in out of necessity for my business. It will work in imperial and metric but very little testing has been done. I need to add the Stud material and American sizes for products. In Australia a piece of 24 is actually 9045 (4*2) so I can see why it would create confusion. Stage 1 of BETA will be frustrating for imperial users so only register if you have time.
The days of taking 40 hours to do a cost estimate will soon be over and I will share some great ways to get paid for a quotation with the BETA testers on a private forum.
Good luck with it guys and I hope to have the licenses ready by the end of today but I have to test it all works so be as patient as you can. You will definitely have it by the end of the week.
There will be 2 or 3 versions of BETA and the initial stage will be 30 guys picked by me. I encourage you all to register on both RubySketch and PlusSpec as the newsletter will come from RubySketch to minimise our cost.
I was contemplating doing the BETA through a private link which could happen here at Sketchucation or at Google plus. I will wait and see what Mike and Rich think.
Please forgive me for my lack of knowledge with BETA testing. I am a virgin. One thing I am confident of is you will love the program and I cannot wait for your feedback.

Regards Andrew
-
already applied...
-
@mitcorb said:
@Kurt:
You probably already have ProfileBuilder, right? So, if I may ask, are you looking for a tool that automates like a kit? Or am I missing something.Yes automation would be great. Something on the lines of Tig's house builder tool. Maybe draw a wall and it gives you girt size,spacing and length options. Same on the roof with pitch, purlin size, purlin spacing and length options. Maybe something that uses your own components.Draw wall, use 8" girt, off set girt 4" from start of wall at 8" and 10'-0" elevation at 24'-0" long. Hell I don't know, I can see it all in my head but it may not even be practical and easier to do it by hand like I've been doing.
Image is just a small building to give idea of the components used.

-
Sorry for the delay guys, we are having troubles with windows 8 and licensing. If i was a smart man I would have tested that before I posted.
At least it gives me time to get the tutorials fine tuned.
Advertisement







