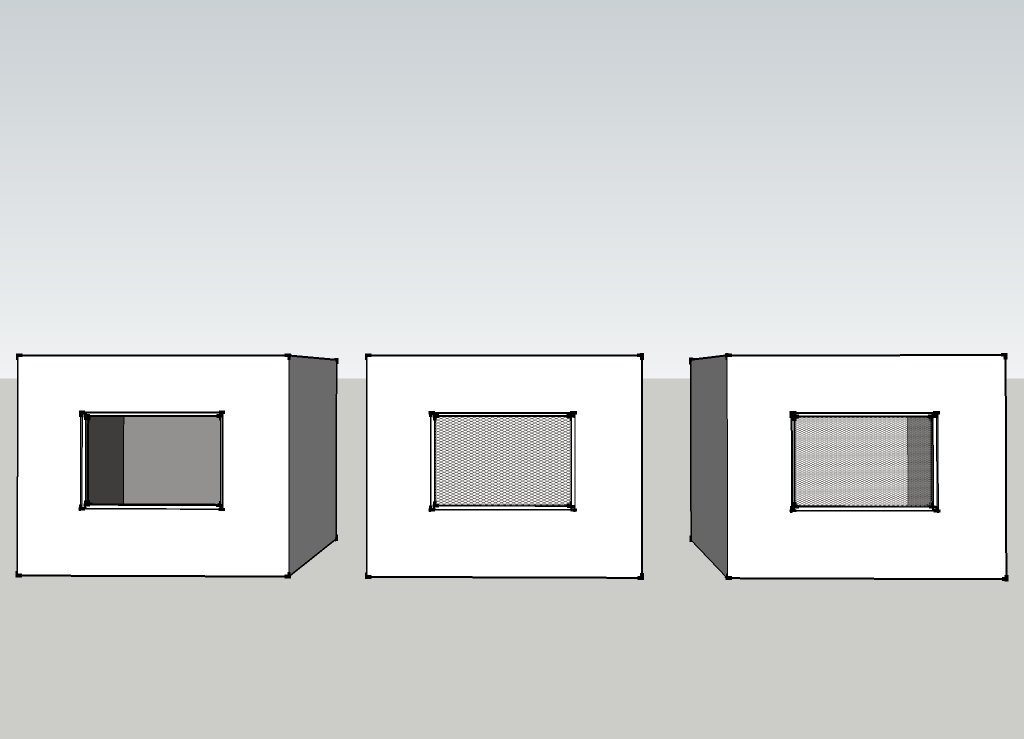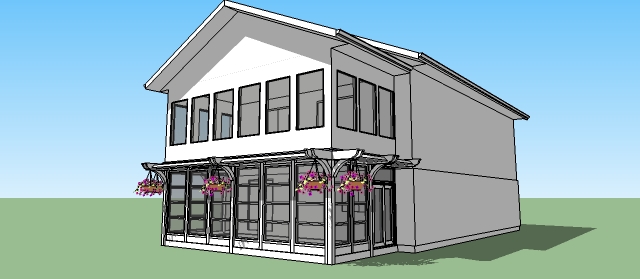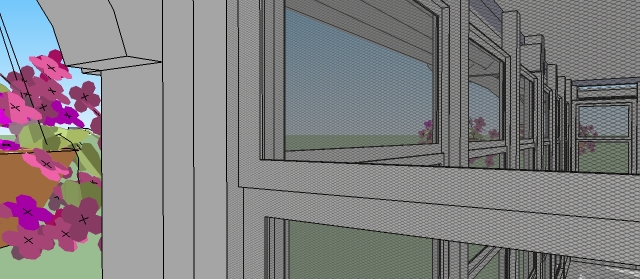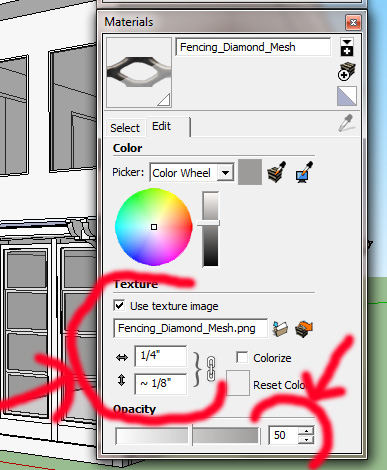Screens for a screen porch.
-
Im building a screen porch addition to a house. What would be the best way to represent the screens or would it be best just to leave the space open with the undertsanding that it has screen in it?
-
We replaced an old, rotted deck with a screen porch a few years ago. When it is warm enough it is my favorite place to hang out.
I made a sketch to show the contractor what we had in mind. I didn't bother putting the screen in.
You could draw in rectangles and paint them with the gray translucent material if you want. Maybe lighten it a bit and reduce its opacity.
As to what you should do, it kind of depends on your audience. I didn't find a need to add the screens. If you are doing construction documents you might want to make a detail view that includes the screen to show where it is relative to the rest of the structure. Ask yourself what the return on your investment of time is. Does it give you or the audience useful info?
FWIW, here's a view of the porch when it was closer to finished.
-
three simple ideas. personally I would use number 1 for SU output as dave also describes above.
left to right...
1.just paint face black and reduce opacity
2.Use a SU "Fencing" texture
3.Reduce scale of Fencing texture

-
I used the fencing_diamond_mesh for this summer home porch study


-
Thanks for all the answers. Sfto1, how do inreducebtebsale of diamond mesh fencing to look like yours? Mine is much bigger like chain link fence.
-
Open the materials box and select the diamond_mesh pattern, then click the edit tab.
Change the settings per the attached. Also, slide the opacity to about 50 as shown.
Apply material where you want screens.

-
Great, Thanks.
Advertisement









