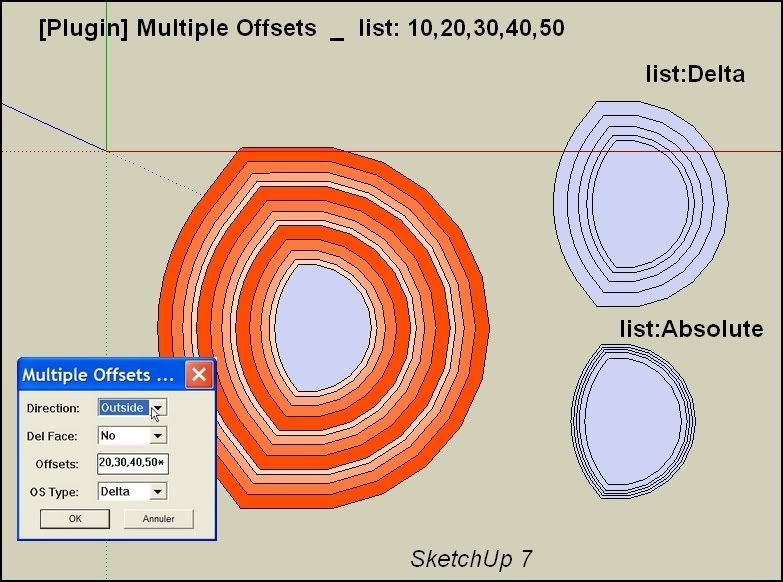[Plugin] Stepped Extrude [Updated 20121106]
-
Thanks for a much useful plugin. I had coded something similar in AutoLisp a few years ago to do this in Autocad, precisely for stairs and contours.
@rami_lpm said:
@pbacot said:
... interpret the height of contours in plan by the user drawing a section line.
This sounds very complicated, I'll see what I can do.
I think this could be simpler than it sounds, maybe one of the forum's rubymasters could help out with the code. Here's how i would imagine it:
Method 1, should work with lines:
-User draws a line across the contours he wishes to raise and sets H=riser height.
-Plugin figures if it's a generally horizontal or vertical line (is that necessary?)
-Plugin finds all intersection points and makes an array ordered based on their X (or Y?) coordinate
-Plugin traverses array raising each line by H x its index in the array.Method 2, perhaps this is the solution for faces?
-User selects all faces that need to be raised (by window or select all or whatever... if one by one, it's just the current method)
-User draws a line L through all said faces
-Plugin filters out non-faces from selection and makes an array as above, ordered by X or Y coordinate of mid-point of segment created by intersection between line L and each face.
-Plugin traverses and raises as above.Hope this makes sense!
-
-
Great simple tool, perfect for stairs. Will try it as soon as I have a chance!
Thanks!
santiago
-
icepam: I'm a bit math-challenged, so it will take some time.
pilou: It really should work with lines. About your request, what does the 'list' option do?
Thanks everyone for the comments -
@unknownuser said:
what does the 'list' option do?
Like in this Multiple Offsets by Sdmitch

You enter a list in a dialog box like 5,17,22,10 etc...
At each click the PushPush take a nomber in the list
so first click is 5
second click 17
etc...
and then after the 10 that will be the 5
etc...PS You can also have a random option one in a list given or out of a list (Mini-maxi)!

here the list was 10,20,30,50* (the * indicated the last number)

-
thanks very much!
-
Thank you very much rami_lpm. Very usefull and saved my life in actual job.
It's possible that commit_operation undo all steps instead one by one? -
Thanks
Advertisement







