Organic and curvy facade
-
Good morning everyone,
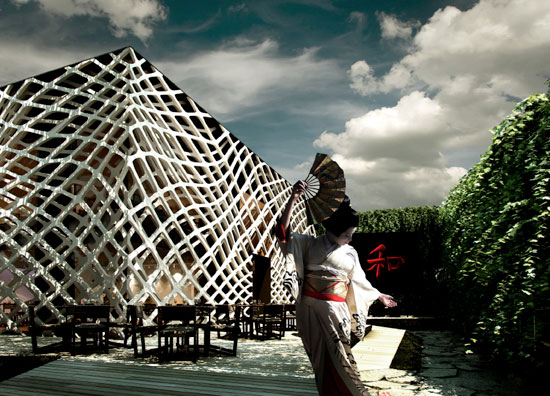
i was wondering about the facade that i am going to build according to this picture.I want to get similar facade skin that is in the picture. How should i do it ? I was thinking of making out a a curvy vertical skin along the 4 side of the building, then i will use plugin that i can draw lines on curvy face and then take away the intersected holes between the lines. After that extrude it.
I have artisan installed too.
or should use http://forums.sketchucation.com/viewtopic.php?p=217663#p217663 extrude edges plugin? -
Hello,
This facade is flat with curvy lines... My way to produce this kind of net will use Illustrator before SU.
In Illustrator, make a regular weaving and distort it. Export it in DXF or DWG and import in SU. Then just extrude it.
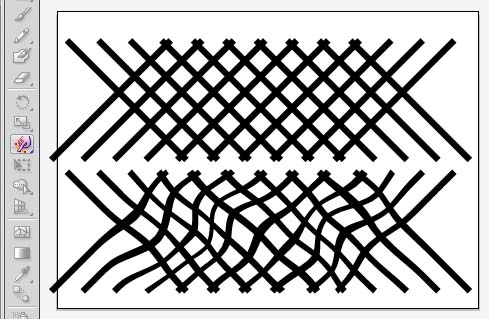
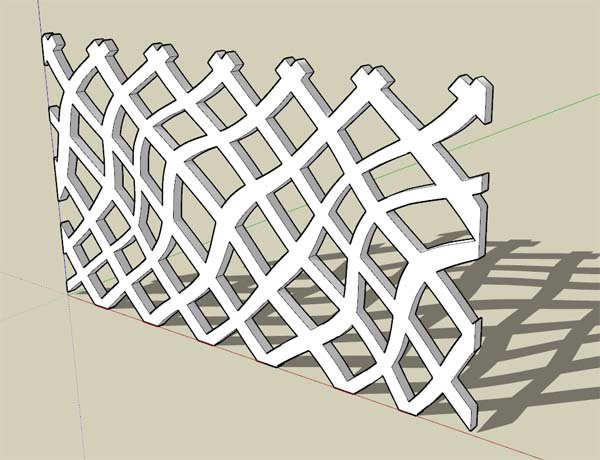
-
Illustrator if you have some money

Seems Inskcape for that can make the same for free
And if you want the best ergonomy in 2D take Moment of Inspiration!

The demo infinite (without save) is sufficient here
Make a snapshot of the screen as PNG with transparence!
And use the tricky plugin of TIG Trimer image for pushpull the image!
-
Not going the image way, how to do this (in a way appropriate to this thread, that is)? How to distort a grid of faces and edges, before or after extrusion?
-
Look the gride, it's a funny optic effect!
See at each intersection : a point appears and disapears successivelly!
-
@brookefox said:
Not going the image way, how to do this (in a way appropriate to this thread, that is)? How to distort a grid of faces and edges, before or after extrusion?
Lay a smaller grid on it, intersect and warp with what tool?
-
You have to "do the warp" in illustrator or another application. IDK if there's a feasible way in SU.
Actually I ran a test with a Gimp png image and TIG's Image trimmer. Not sure if it can be made smooth enough (either by the plugin's simplification or more detailed import). Perhaps multiple images must be imported and trimmed. If this is a ramen bar, mine looked like crispy noodles.
-
@brookefox said:
Not going the image way, how to do this (in a way appropriate to this thread, that is)? How to distort a grid of faces and edges, before or after extrusion?
You can use SketchyFFD (Free Form Deformation). I tried it first for this question, but it's too much for my computer... The Illustrator way is very very lighter !
-
I think it is more appropriate to draw the mesh and not necessarily warp it. It doesn't need to be processed by the computer. The artist can draw the shapes required. It would be better in a freehand application, rather than SU with its omnipresent inferencing. The only issue I find is you have to do the nasty DXF or DWG import and make all the faces behave. I drew it in my CAD, created polygons of all the holes and imported that. I think the OP implies the lattice-like facade is also deformed perpendicular to the building perimeter. IDK.
I attempted with bezier curves and Lattice Maker and did not succeed. LM placed the offsets every which way and never completed. So if you do it all natively in SU how would you make the offsets?
-
 A tool I've never used
A tool I've never used  Looks great!
Looks great! 
-
Bezier Curves By Fredo6
Use the Didier Bur Projection Tools
The last tool permits to make a sort of "Flat Offset" with Vector directionMake 2 CleanUP for the Intersections

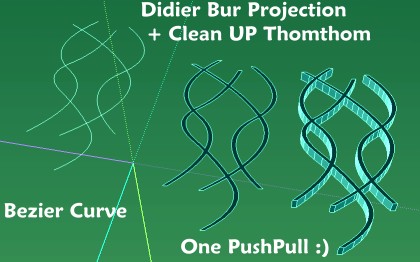
If you want some crazzy no orthogonal sections use successivelly "Projection" with Vector direction
and draw the last segment on the first!
-
-
You have also Doubleline again by Didier Bur

Advantage extremities are perpendicular with the last segment!
Clean Up by Thomthom
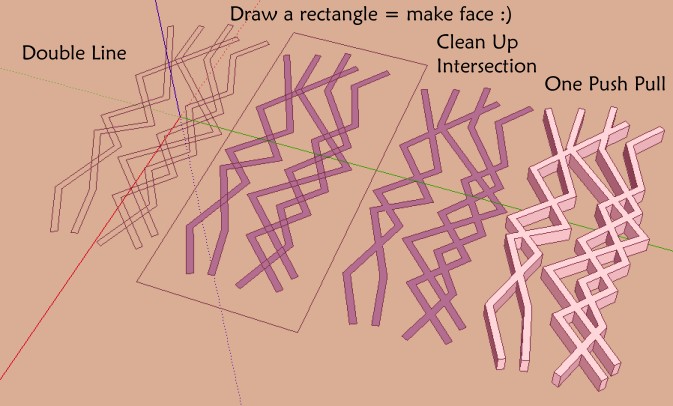
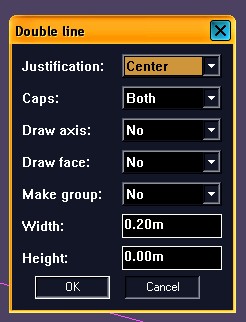
-
Looking good to me. Very nice, Pilou. I'm going to take the opportunity to encourage someone to get in touch with Sketchy FFD, as per daredevil's rec... It seemingly would allow manipulation so that the grid remained more faithful to the original, rather than being really a non-grid.
Well, I tried it on the simple grid and crashed twice, which is enough for me.
-
Hi Guys, let's say that when you look at the plan of the building. The wall i wanted to be curvy. from the picture it might seem to be a straight wall just with pattern on the wall
-
@unknownuser said:
The wall i wanted to be curvy
You can curve it!
With Shape Bender by Chris Fullmer or Fredo Scale by Fredo6
Here Shape Bender : Arc can be any curve
The straight line must be parallal to the red Axis!
Wall must be a group or component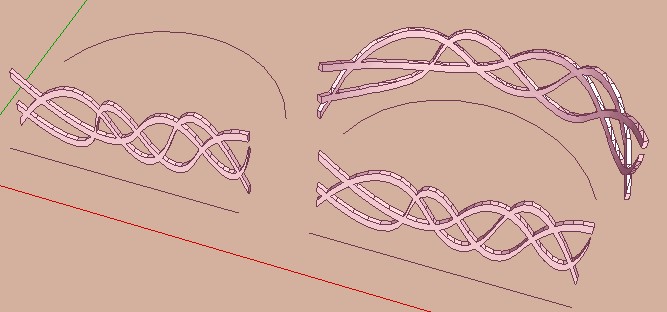
and then twisted with Fredo Scale

etc...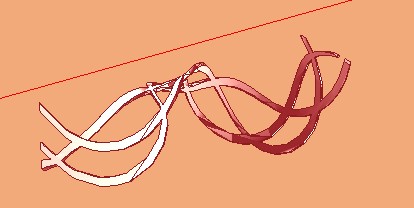
-
simply amazing...
Advertisement








