It's where I live and work
-
Hi All, decided to model my apartment and present my design and visualization skills to a wide range of architects, designers and contractors as a beginning of my new career (let's hope). The apartment is about 55m2, facing south is a main bedroom. Kitchen and a 2nd bedroom facing north, bathroom and WC in the middle. Most furniuters and appliances are from the warehouse, which I later edit to fit the space. The wooden floor is my design (the spacing between each plank is a bit wider than I wanted).
This is still WIP and CC is welcome.
cheers
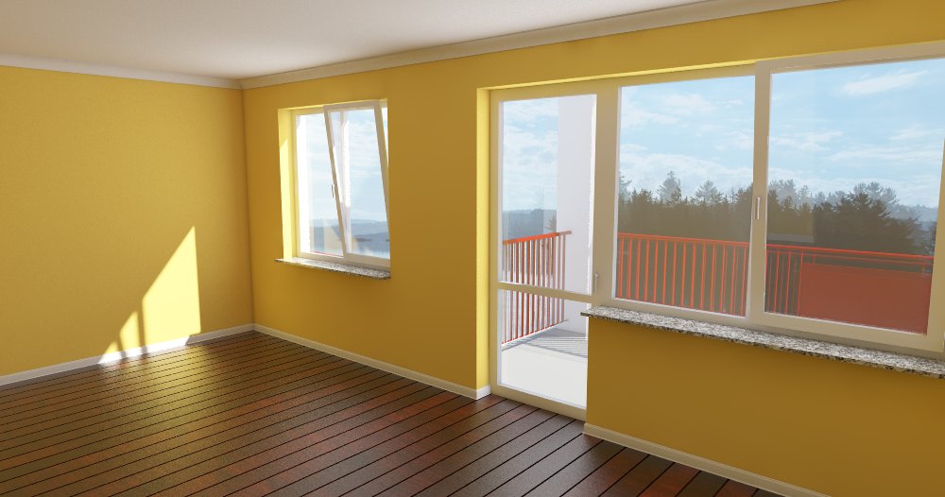
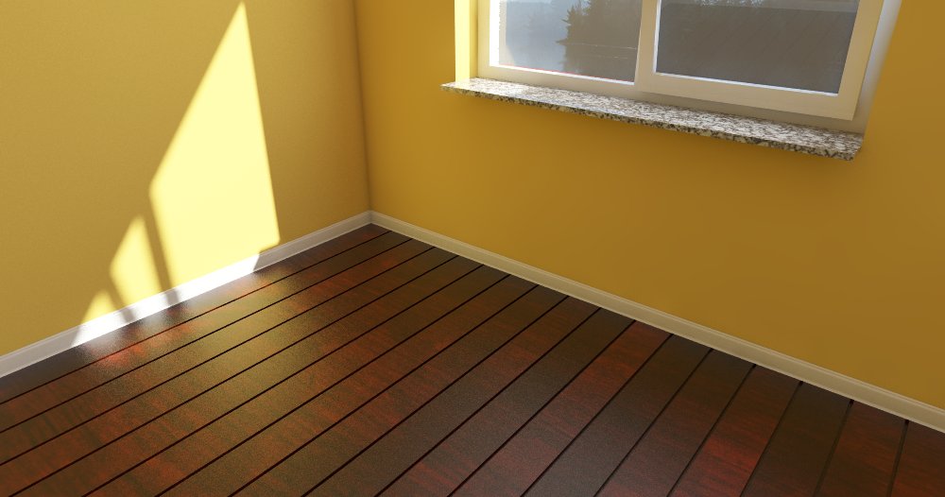
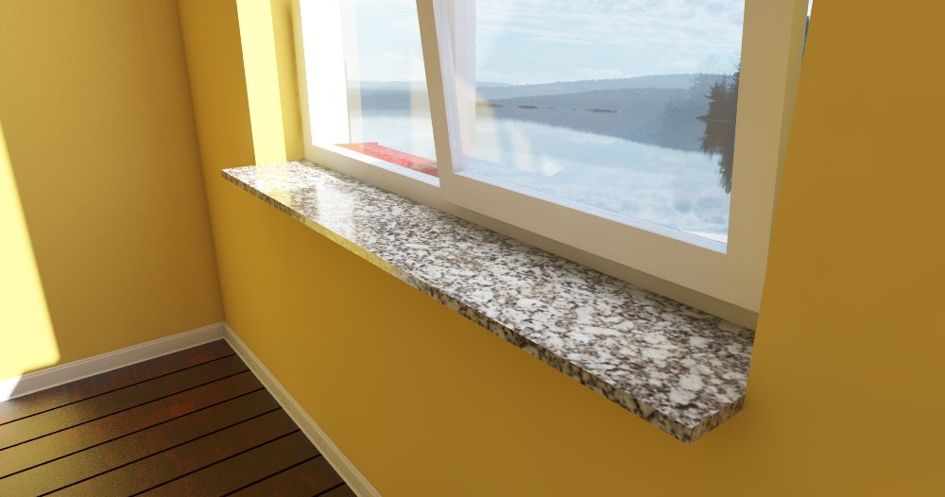
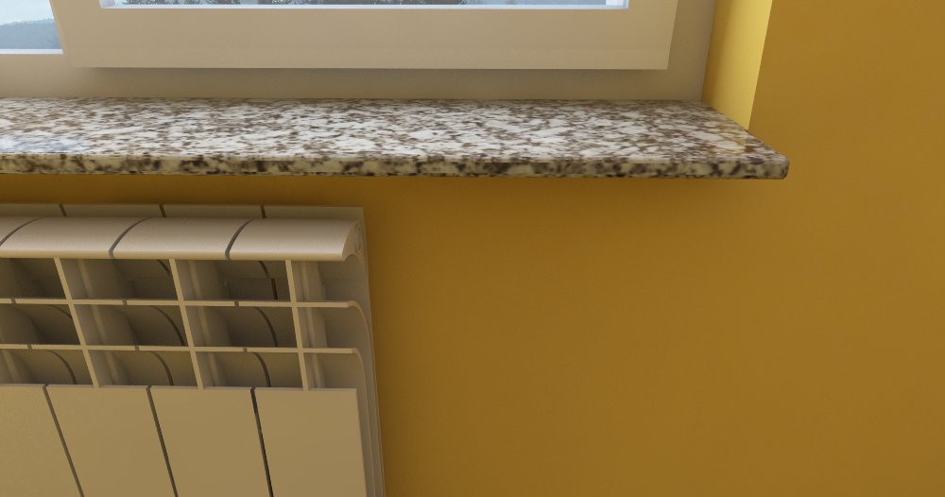
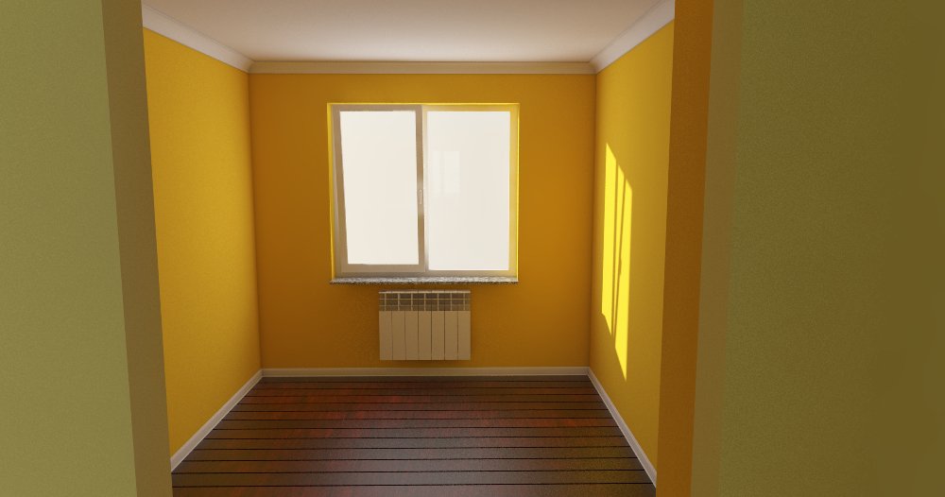
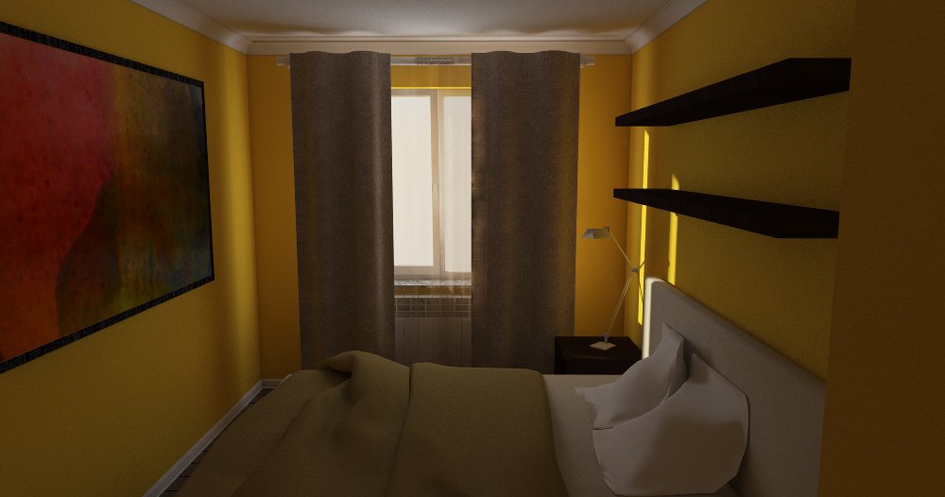
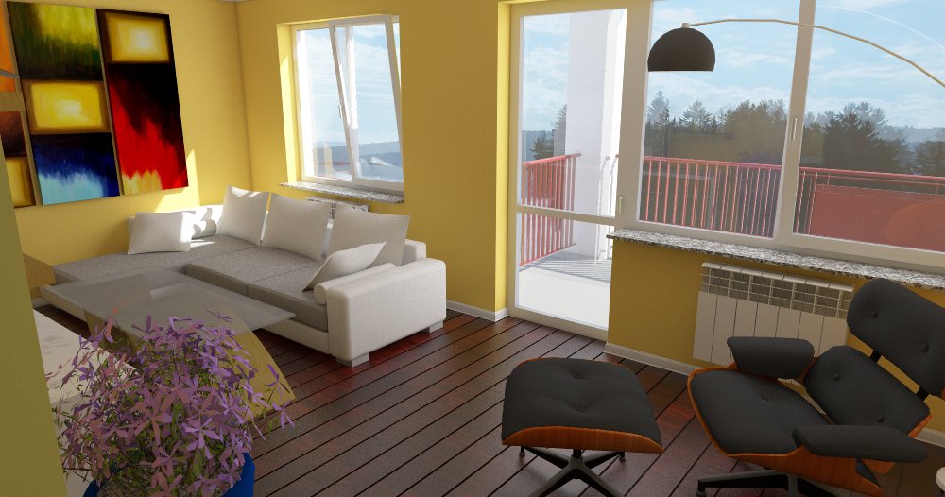
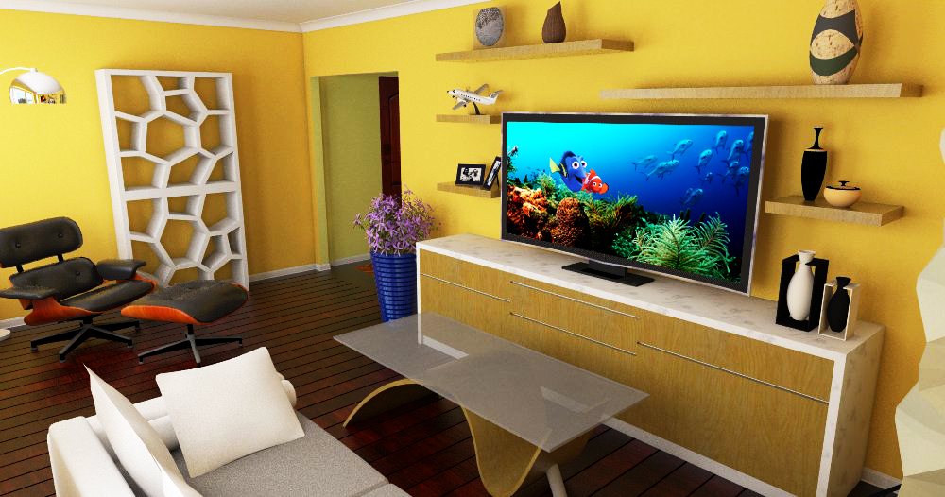
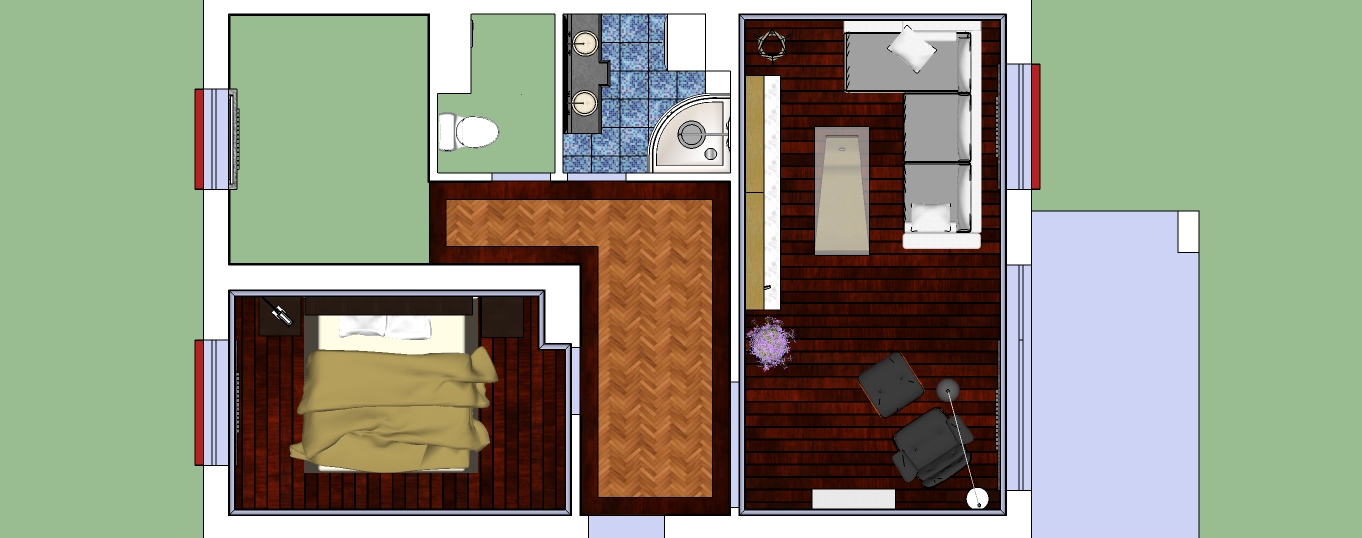
-
did you model the spacing on the floor?
-
Yes I did, it's 1cm. I think it's too much... I might try with 5mm or less for final.
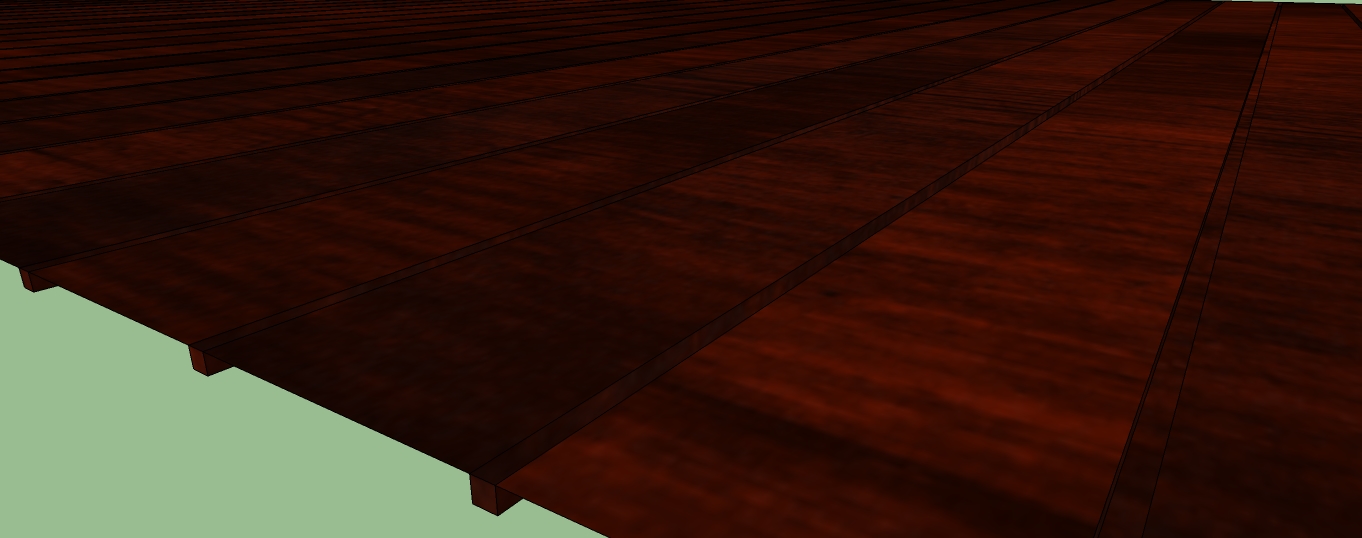
-
Overall I like your work.
Just a couple of things tho - very little space at the foot of the bed, and, in the second shot of the living room, it doesn't seem to pull together, looks cluttered.
But hey, you know what they say about opinions.......

-
Thanks hellnbak, you are right with everything you just have said. Yes, there is a little space at the foot of the bed and yes the livingroom looks cluttered but that's how it is (real life). The apartment is to size, the bed might not be (still have to verify), the tv cabinet in the living room might be too big and I still have to verify that too. I live in Poland at the present time. Europe in general is cluttered and it's only going to get more cluttered (I miss Canada and wide big open spaces).
-
Well, now I'm embarassed
 Sorry, didn't understand that you were modeling your actual apartment.
Sorry, didn't understand that you were modeling your actual apartment. -
It's all good mate
 I like where I live and my apartment too, it's a young vibrant city, the food is great and women are beautiful
I like where I live and my apartment too, it's a young vibrant city, the food is great and women are beautiful 
cheers -
Very nice!
Advertisement







