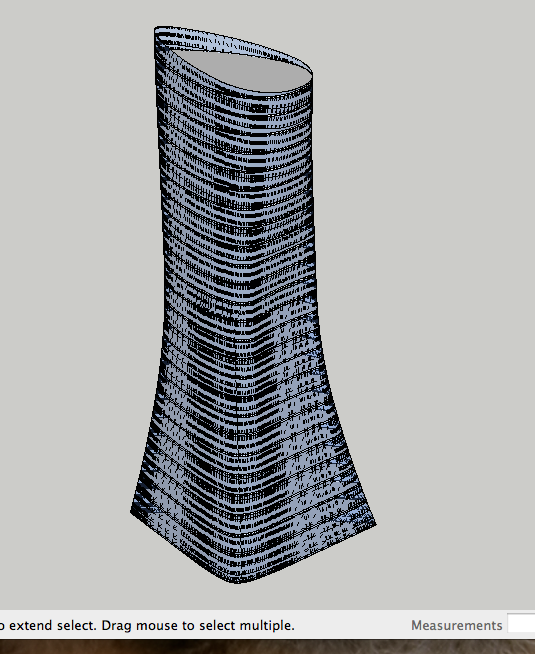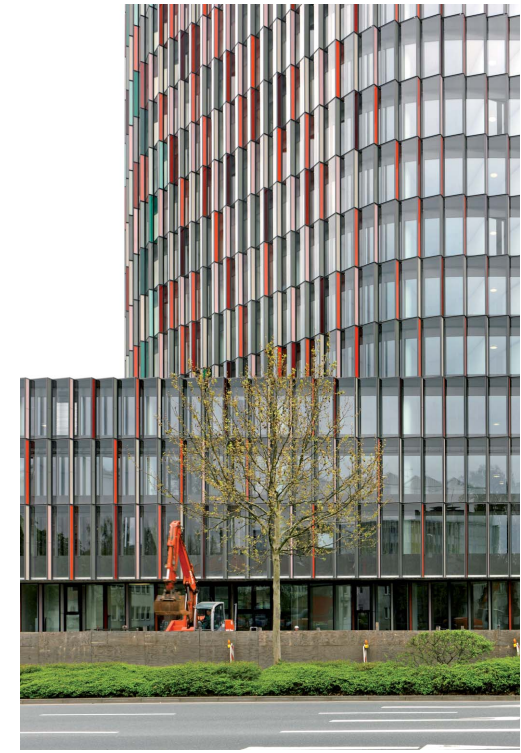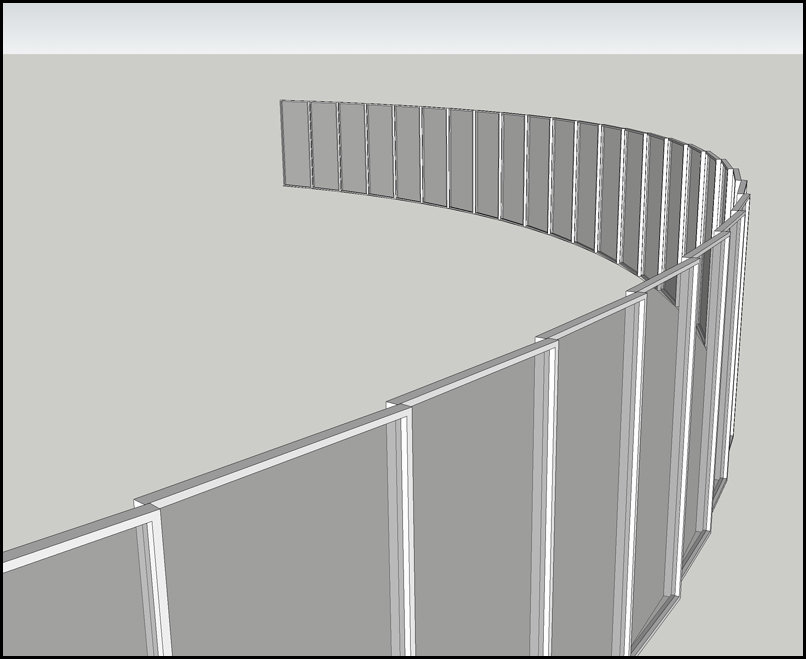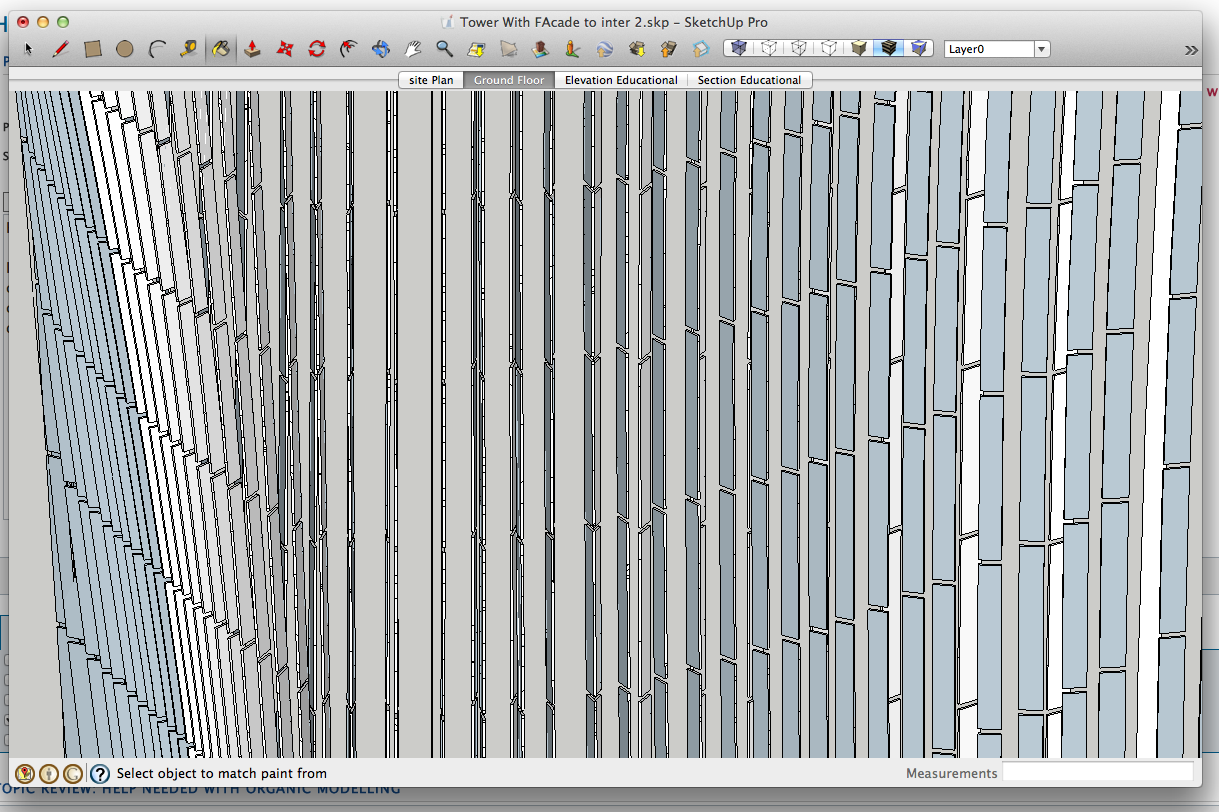Help needed with organic modelling
-
ok sweet, thanks alot guys, anyone got ideas about how to cut out holes for the windows?
-
There are so many options, it's difficult to offer advice without seeing exactly what you have in mind.
-
That's a really elegant solution

The only downside is that I have feeling that Windowizer will only work on single planes (I might be wrong).
-
Maybe like this ?
"Multiple Face Offset" By Remus
Windowizer(3 free or 4) By Rick Wilson @Smustard ("Frame Inset")
Windowizer take any form of windows in multiple selection!
Selection Only faces by Selection Toys by Thomthom

Invert Selection by TIG
-
Just tried to use windowizer but no luck, thing it might have something to do with the insane amount of geometry in the thing.....


The windows id like to achieve would ideally like to be something like this http://www.archiscene.net/wp-content/uploads/2012/01/Garden-Ribbons-by-ShaGa-Studio02.jpg or this

Thanks again guys!
-
For that kind of thing I would create a window component and then try using Component Stringer to add them to each floor.
-
ok thats great, im trying that now. I've intersected the overall form manually then grouped the shape and left the intersection lines which i then welded. When I apply the component stringer the components are scattered randomly due to the geometry of the line, is there any way to smooth the line and then divide it into equal lengths of geometry so that the components get scattered equally?
-
I've only used the plugin for basic stuff so I'm not sure. I'll have a look when I'm back in the office tomorrow.
-
great stuff, thanks alot
-
I'm not sure what your intended final output of this model is, but could you just use texturing for the windows. I'm just thinking with the number of components you need for windows its going to make the model hard to work with.
-
I did think about texturing, but i will be later using the model to generate floorplans, elevations and sections so really need all of the geometry to be there and to be accurate.
-
The only suggestion I can come up with is redrawing each floor profile with a set number of evenly sized segments. You should then be able to do something like this:

-
This might not be the best answer, since we are on SketchUcation and all, but have you considered another software package? What you are doing would be much easier in Rhino with Grasshopper, Revit, Bentley GC, or something like that. You could always create the mass and populate it with windows, then bring it back into SketchUp for your other drawings and adding other stuff.
-
@o0rico0o said:
I did think about texturing, but i will be later using the model to generate floorplans, elevations and sections so really need all of the geometry to be there and to be accurate.
Bad idea... If you want a total architectural model, you have to use an architectural CAD or BIM tool. Sketchup is not. SU is a geometrical modeler, so you can imagine use it for elevations but not for complete sections or floorplans in this kind of complex project... Ok, you can do it, but it's not the easiest tool and not the most flexible, as you can make an total architectural model sculpting in a bloc of wood but is better make it with cardboard.
So, my opinion, use SU to make the external model with floors (and with this kind of shape, you better use a NURBS tool like free 123D), use it for elevations, and extract sections and plans and draw all details in a 2D CAD if you don't want to use BIM tool. -
I found this thread to be a really usefull tutorial.
-
Hi Guys, just a little update/ cry for help....
I'm Just working on the facade for this tower in particular the little slats and window details. In doing this I've just realised that I've made a rookie error. I forgot to orient all the faces so that they will render correctly, theres are so many individualfaces that selecting them all or even using front face tool and rolling the mouse over them all will take too long. Is there a plugin that will allow me to select all the faces and then select an face as a basis to orient all the faces in the same direction? heres a little screen dump of what im working with....

-
No problem if all that is copy of components ?
Just edit one instance or a little more complex
Create a new component, select all goto the Components Menu / In Model
RightClick on the icone of the new Component: Replace SelectedIf all that is copy of groups Thomthom plug Selection Toy can save you!
@unknownuser said:
Convert into Components - Converts all the group copies into components. Transformation and materials will be transferred.
Useful for when you have a model where groups where used instead of components.So you will can modify one component as above

If not that is another "rookie error"

If all that is not components or groups
if you are very lucky maybe right click on a white face / Oriente faces do the trick in one time
That will say that you have made a curious modeling
(but I doubt)In last chance Fredo 6 has made a plugin Reverse orient face who can maybe help you
in a hand workflowAt the end maybe some TIG plug can make something like fix reverse side Material ?
If all that don't make the trick, your last chance is a persannal plug cooks by TIG with
maybe a special selection of a similar face ?Bu we must wait more details of the situation

or maybe a file skp
Advertisement







