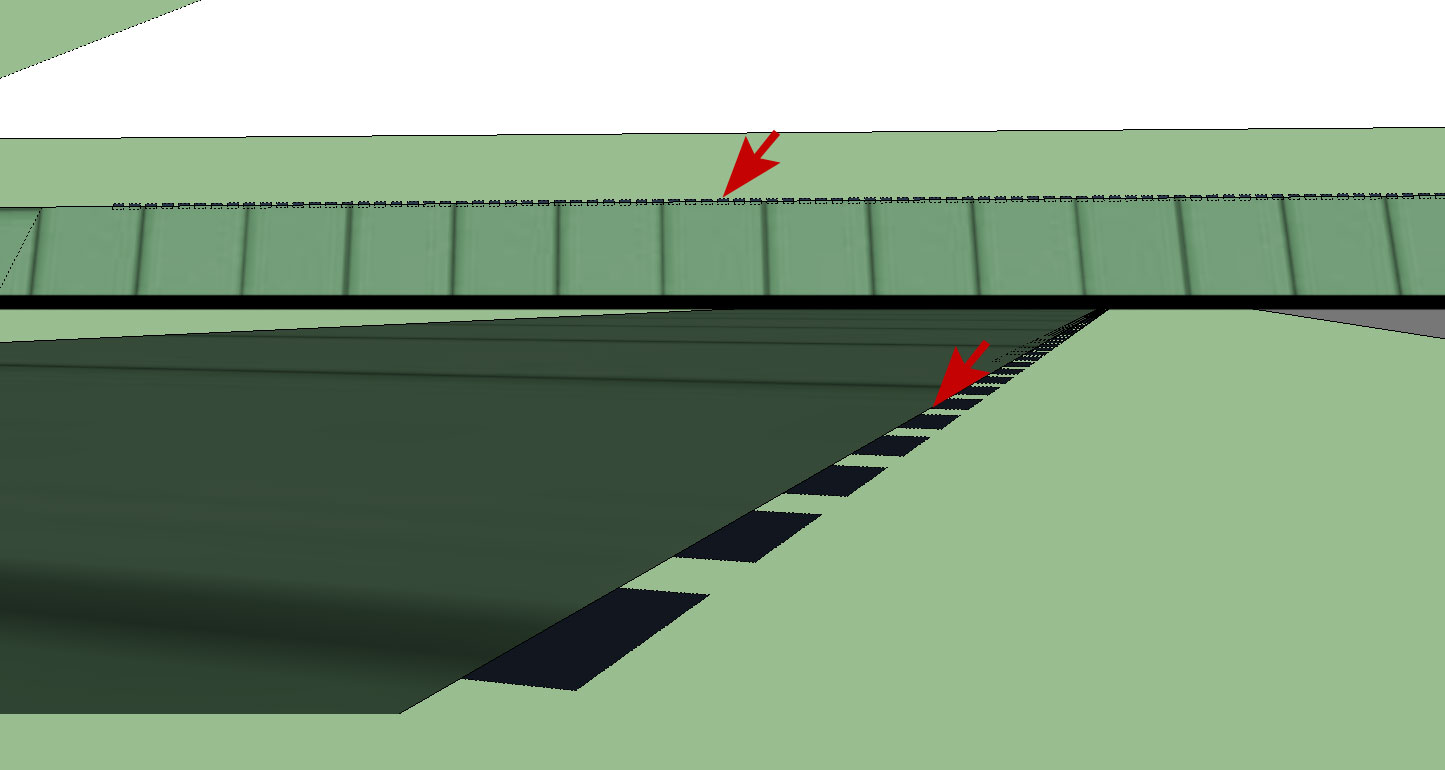Hidden geometry head scratcher
-
Had this problem with CAD file recetly. It was Layers showing up that were turned OFF.
Crazy mess. Finally deleted the layers and lines stopped showing up, -
Hmm, no I haven't imported anything from CAD. The only things I've imported were a few electrical symbols from the warehouse. I do use AutoCAD Architecture, but SU is soooo much easier to draw in that I prefer it unless I am working with someone else's A&E plans or a really complex project.
-
Pete, the import of symbols from the warehouse could have caused some problems as well. I never trust any other model than ones I create myself. But if you have to import those details make sure you have all layers on and hidden lines on to see any problems right away.
To the problem at hand I think you are running into z-fighting with so many surfaces on the same plane. I would suggest drawing your walls as a component. Then draw your roof as a separate component and so on. Eventually you can combine them if you want but keeping as many elements separate will help you in the long run.
Also, when filling in a surface, if there are too many intersect points around the perimeter SU will not fill it in which is why you are having to create many triangles before getting the full area to fill in.
My 2 cents.
-
Also, you have many elements that are not co-planar. The attached image - set of dashed lines for example are not on the same plane. The dashes are lower than the rest of the roof and walls.
Note that small lines in SU will wreak havoc in a heart beat.
Another suggestion would be to create a large plane then draw your lines on it. Having a surface to draw your 2d lines on will help prevent snapping to some arbitrary point.

-
Great info. Thank you.
Is there a way to "lock" all of your drawing into the Z plane? Or move your points in the Z (or x or y, for that matter) plane? I know in ACAD you can draw the line, then alter its start and end point coordinates in XYZ, or just draw it by entering the coordinates. Or maybe an add-in to flatten everything into the same plane?
-
@unknownuser said:
Is there a way to "lock" all of your drawing into the Z plane?
@unknownuser said:
Another suggestion would be to create a large plane then draw your lines on it. Having a surface to draw your 2d lines on will help prevent snapping to some arbitrary point.
I think that is what drawing your sheet plane would effectively be doing. Each time you ad a line or other element you will get "On Surface" indication.
-
Boofredlay as an aside...if one is using 2D tools is it advised to mix in the standard textures rather than the 2D hatches?
-
Pete, I don't know of a way to lock your drawing tools to a z plane. One way to be more sure you are drawing on a single plane is to do it in perspective mode and continually rotate around your drawing. I don't use SU for 2d much so someone else might weigh in with a better solution.
As far as flattening your geometry when it goes South, you could use TIG's Flatten to Plane plugin:
http://forums.sketchucation.com/viewtopic.php?p=281320#p281320Michael, I am not sure I understand your question.
-
@unknownuser said:
Michael, I am not sure I understand your question.
I think that probably answers my question.

-
@mics_54 said:
@unknownuser said:
Michael, I am not sure I understand your question.
I think that probably answers my question.

Glad I could help

-
Pete, I had a bit of time at lunch so I did a quick video of how I would go about a 2d plan like you are showing. Hope this helps.
Draw a plane, group it, use it as a canvas, delete it then finish up your plan.[flash=853,505:32x4el71]http://www.youtube.com/v/Pmc-hJzqhl0&fs=1[/flash:32x4el71]
-

but one question...how did you do the line extensions when doing the intersections for the hips and valleys?
I dont get the inference.
-
Start your line, hover over the existing line then hold down shift. This will extend the line allowing you to reference another point on the drawing. Or start your line, move it along an axis and hold shift, again it will continue along that same path allowing you to reference another point.
-
dang it i knew that!
-
There is a more detailed explpaination on the GSU videos.
http://sketchup.google.com/intl/en/training/videos.htmlUnder "Familiar with Google SketchUp" then "Google SketchUp Techniques: Inference Locking"
-
The screen capture video worked so flawlessly..what software is that?
-
I use Hypercam2
http://www.hyperionics.com/hc/Make sure you change the keyboard shortcuts (Hot Keys) because they can interfere with your SU ones and mess up your video. I found that out the hard way.
After taking the video I used Windows Live Movie Maker to add text and edit it. Then uploaded to Youtube.
Both Hypercam and WLMM are free.
-
you rock

-
That was astounding how quickly you did that. The same workflow for me takes 20 minutes. Thanks a million.
-
Thanks Michael
Thanks Pete. Practice practice practice.
Advertisement







