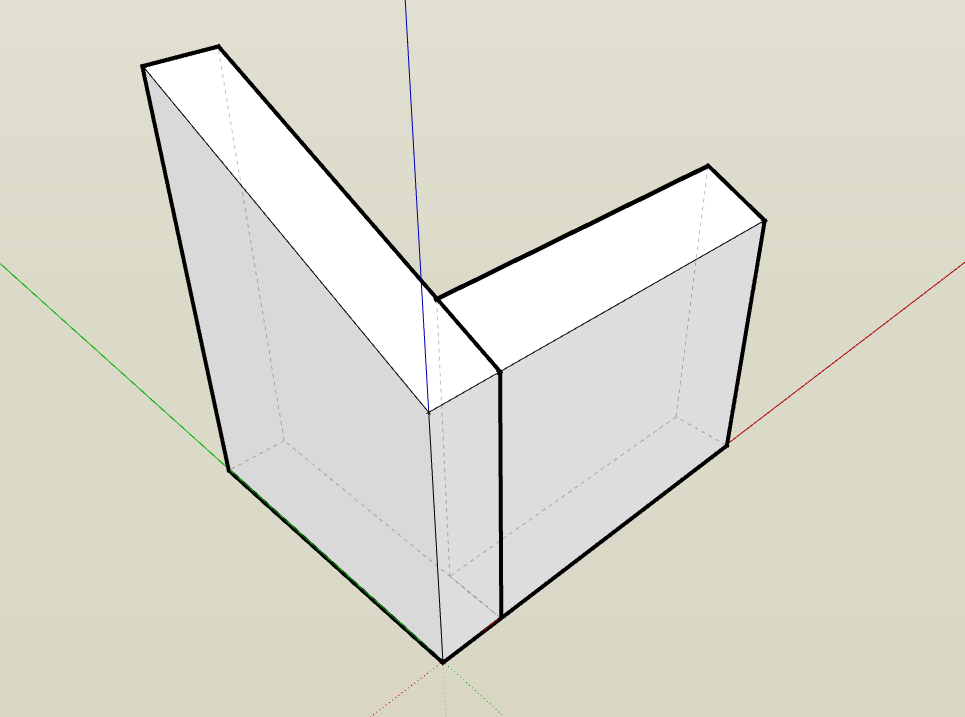Building Design Plugin?
-
There is a few plugins around, Aaron but don't le that hold you back!!! Do a search in this forum and you'll quickly see a few that are good examples...
I look forward to hearing if you do or not!!
-
I would most definitely be interested in a good solid parametric architectural modelling plug-in for SU.



Good luck and please keep us informed! -
You're certainly in the right part of the world to get close to SketchUp, mate!!

-
In fact I was just talking with someone who said they looked at SketchUp to model their new home but choose another program simply because he was frustrated with the lack of parametric modeling.
-
There is a few threads here with people who'd like to use SU for BIM modelling. Parametric modelling would be fitting well into that, and especially if you enabled data extraction; window lists, door lists etc. IFC export would make it even more interesting.
I'm also in favour of parametric modelling in general. I'm currently working on a plugin to create and manipulate parametric bezier surfaces.
-
I would only be interested in such a plugin IF it could export a "intelligent" model to Revit. (I.E. BIM)
-
Thanks for the feedback, guys. I have seen a few "wall drawing" plugins out there, but all they seem to do is draw a rectangle around a line, then pull it to a specified height. I am thinking that the ability to draw walls, keep them as individual groups or components, and establish a parametric connection would be something new that would make this plugin something that could be used to actually pursue a "BIM" solution via SketchUp (well... it's a start, anyway!).
-
Got a concept in mind?
Like a tool you activate that when you select a Wall component/group (object) it will display the path for the wall where you can then move, adjust wall properties (thickness, alignment, type, etc) ? -
Basically, I am thinking of a plugin that would allow a SketchUp user to model a complete 3D structure. What I am thinking is something that combines the power of parametric modeling in a software like Revit, with the usability of SketchUp. I love that I can create a 3D model of a shell of a house in SketchUp in literally minutes, but when it comes time to make it architecturally correct, or if I want to make subtle changes, it can be painful. I want to create a product that is as quick and easy as native SketchUp, but as powerful as the complete 3D cad packages out there.
So the ability to quickly draw walls as components, and from there adjust the wall geometry (width, height, etc...) as well as move the component and any other pieces connected to it.
-
Aaron, here's my thoughts:
Wall tool
User to input profile details [width, height, Layer, etc]. As you build the wall sequence, each segment is 'grouped' to allow for individual edits in future. [I've attached a quick vid of what 1001bit tools do. It's not bad but does require additional user input to draw on axis as well as snap cursor seems a little 'loose' unlike the SU standard...]
Just on this topic, I believe a plugin's operation and UI should be identical to that of SU. It would just make the users experience seamless....
Now with wall segments. Give the user the option to either build walls with Mitre or butt end. The reason is so the user can edit a particular wall segment individually. Eg: extend wall segment vertically to create a parapet wall or rake a wall top to follow roof pitch....
In addition to the Wall tool there should be a Wall Edit tool to change from Mitre to Butt end for unique situations. This should be very easy given that such boolean operations are able to be done via Solid tools.

I'll post more on windows, doors, etc later..
Advertisement







