SketchUp 2 Layout - very poor resolution
-
dunno, i think your problem is from something other than how layout is exporting.. whatever you're doing/using to view/print the pdf seems to be rasterizing it at a certain resolution then enlarging it?
here's a screenshot how your pdf looks on my system after zooming in a bazillion %
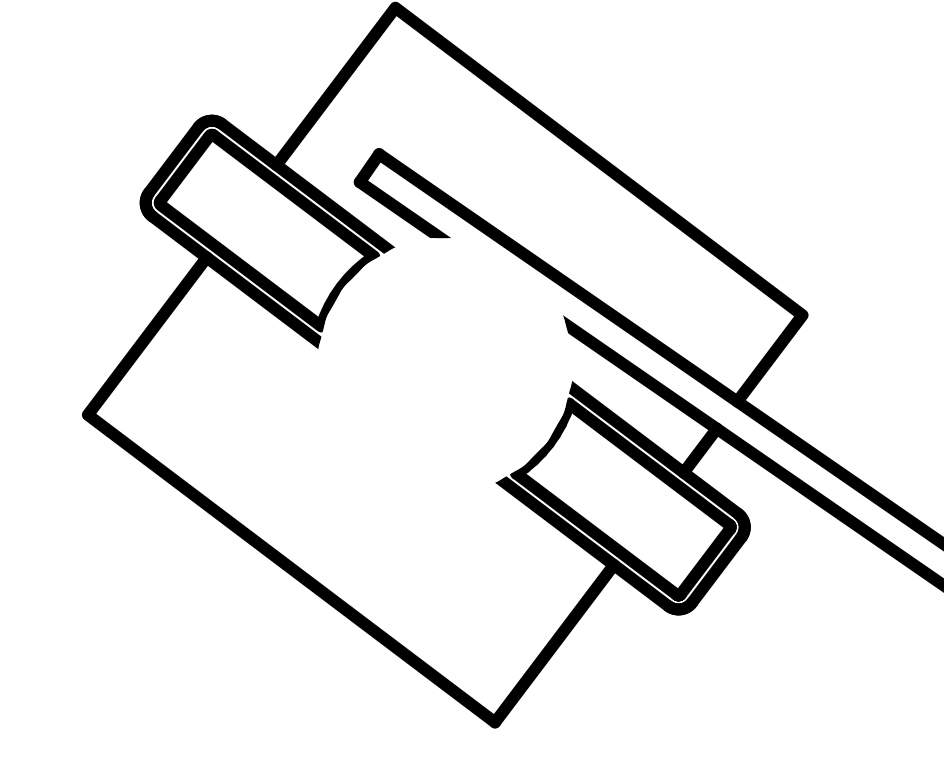
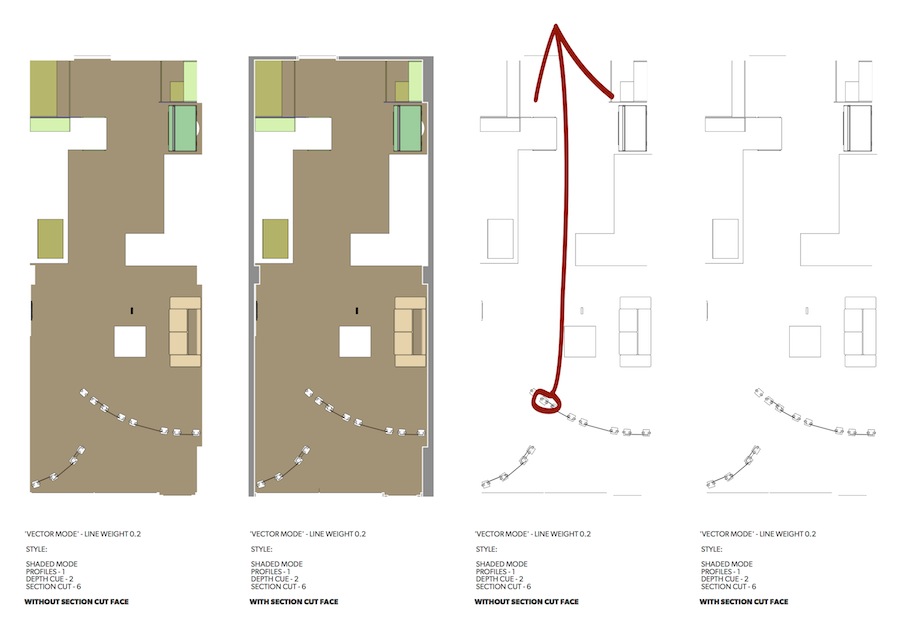
(unless of course, the pdf you posted was meant as an example of something other than the initial problem you spoke of

 )
) -
This thread has moved a little off what I originally posted about although it has dug a fair bit into the issue.
Here is a screenshot zoomed in of the PDF with raster images. It appears that for any linework you want to appear within any drawing standard you will need to either use Vector or Hybrid. The problem however is when your file size is large LO just seems to hang forever!!!!
To give you an idea of the actual zoom scale of this image; it is an A3 site plan at 1:2000. Dimensions are 2.5mm high so as you can see as lines become more acute to the horizontal / vertical they splinter.... not good.
Jeff, your zoomed in image is a good example of if you reduce your Styles line weight in LO [Vector mode] you can achieve crisp lines. The obvious problem though is Section cuts turn white which makes the whole process useless.... [for plan / section drawings...]

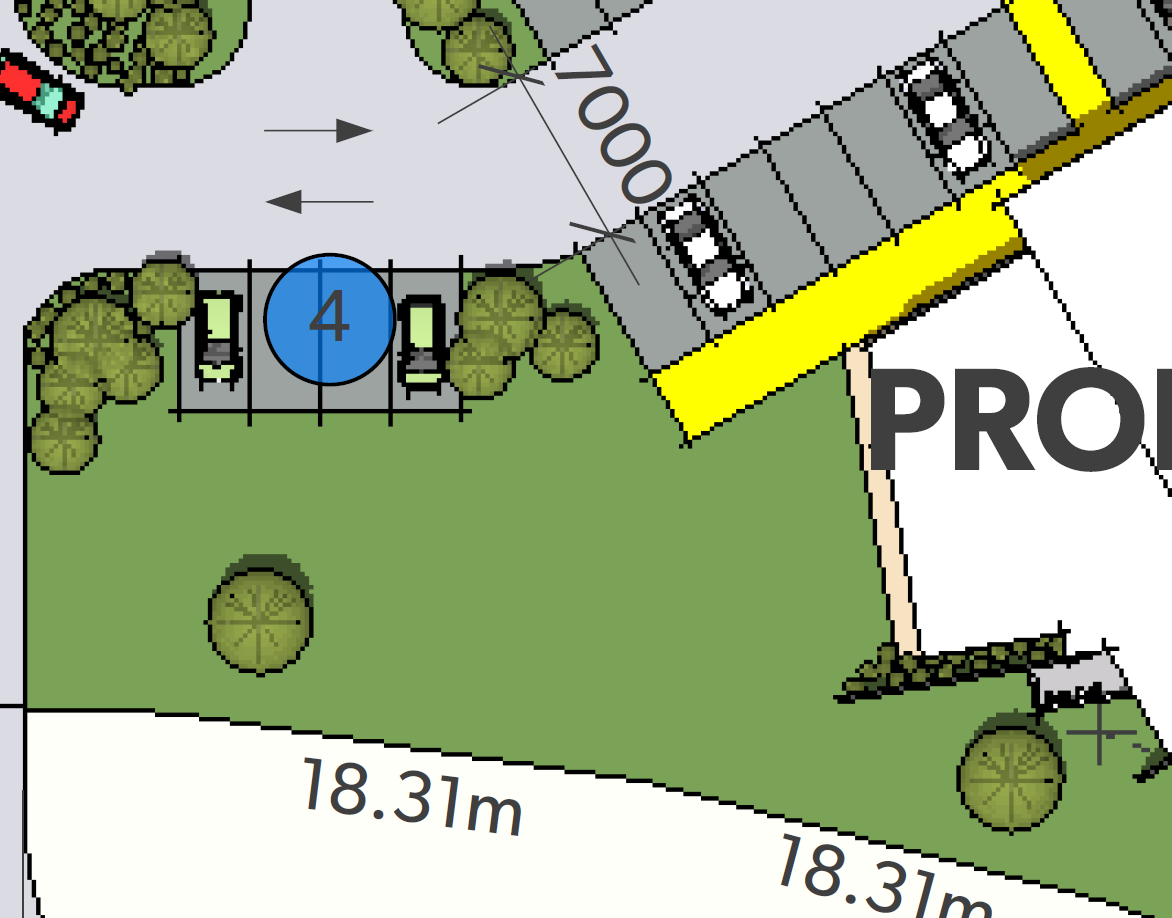
-
@utiler said:
The obvious problem though is Section cuts turn white which makes the whole process useless.... [for plan / section drawings...]
are you sure you don't have the section cut color set to white for the SU style? [EDiT - but i guess if you had it set that way, the cut lines would be white in sketchup as well..]
i don't have a problem using section cuts in layout.. see attached example:
A3 paper exported at medium quality PDF… Hybrid rendering mode
(but then again, i missed your point the first time around so maybe i'm missing something again
 )
)@gaieus said:
Use hybrid mode. Although unfortunately the section cut won't "vectorize" so in hybrid mode you may end up with sharp lines everywhere except your cut line.
that's another thing i'm not getting.. i'm pretty sure my cuts are vectors in hybrid/vector
-
No Jeff, Section cuts are set to black.

So you're on Mac right? Not sure why I'm getting result this out of PC... Csaba, You're on PC; do you get the same result as I do? Maybe this is a disparity between PC & Mac.

Thanks for taking the time to compare, Jeff and everyone...

-
Can you share that file, Andrew (or at least PM)
-
Hi Csaba, PM me your email address and I'll forward via 'yousendit'... a little larger than allowed here....
you too Jeff if you like.
Cheers, guys.
-
Okay, so I can confirm that both in hybrid and vector mode, the section cut edges turn from black to white. Nothing seems to help: I tried changing the background colour just a little bit less white, the section cut colour just a bit less black - nothing.
Sorry Andrew.
-
No worries, Csaba. thanks for trying it out and confirming what I thought.
-
hey Andrew..
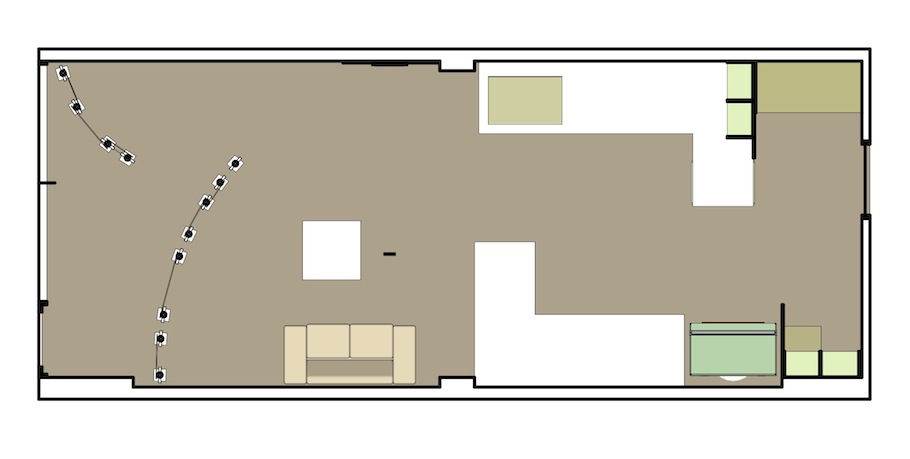
so i think it's something to do with your section plane being inside a group in the sketchup model..
here's what i did to get the section planes working in layout:
(in sketchup)
**--**make section planes visible (view -> section planes)
now, notice when you click on the plane in question, it turns solid blue since it's inside a group.. it seems like this is contributing to the error in layout..-- enter the group containing the plane then select the plane
-- Cut (ctrlX on windows?) or (edit -> cut)
-- exit the group
-- Edit -> paste in place
continue as normal..
putting the section plane outside the group fixed the problem in layout.
-
Nice Jeff. However sometimes one would like to keep the section inside a group (say when you want to have serval active cuts)
-
yeah, I just messed around with it for a second so that was the easiest/first solution.
i'll try some other stuff later but now that the cat's out of the bag, maybe some other people can jump in to figure it out.
-
You know I opened a previous LO drawing of this model noticed that I did a while back and noticed that Vector mode worked fine so I was stumped! Thanks for finding that Jeff!!!
It has to be a fix in the next release though; I agree Csaba that often I want to cut a section within a group [ie: create a section cut for floor plans of a building without cutting 3D trees so they appear in plan as they are...]
Thanks again, glad this one has been found.


-
@utiler said:
It has to be a fix in the next release though; I agree Csaba that often I want to cut a section within a group [ie: create a section cut for floor plans of a building without cutting 3D trees so they appear in plan as they are...]
hmm.. i'm not quite sure anything is broken..
here's a jpg from layout (vector) showing a section plane being used inside a group.. (the top and the box are separate groups.. the section plane is inside the box's group..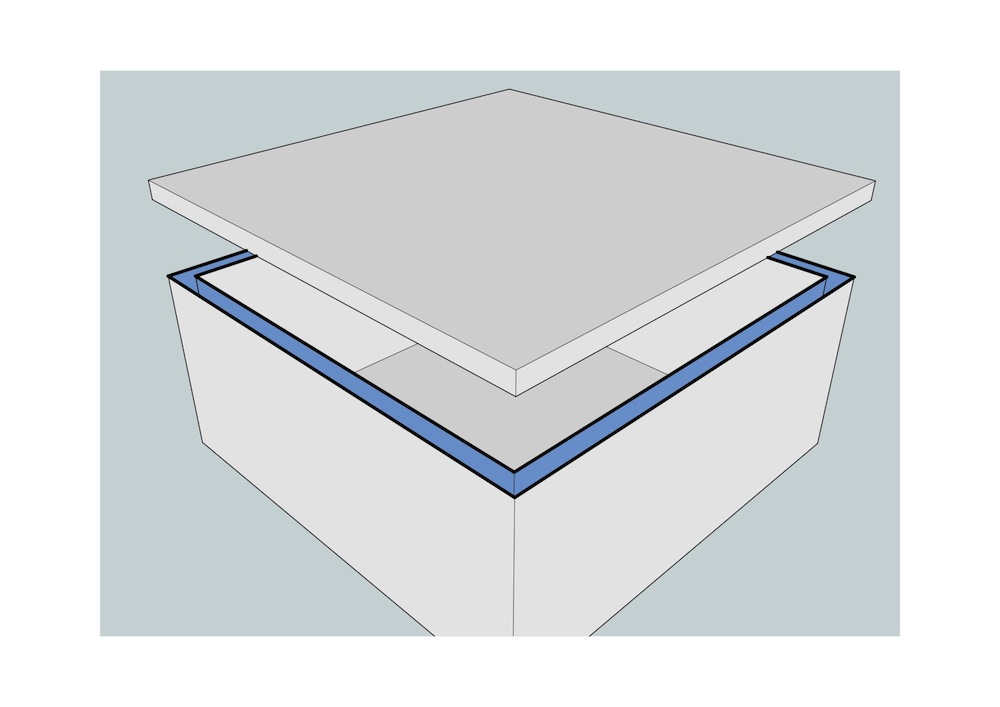
something is just weird with the section plane you sent me.. haven't figured it out yet.
-
ok, that's good to know Jeff. I'd have a play around this evening [9pm here and I haven't stopped much today...] but I'll see if i can spend some time in the coming days to mess with it.
BTW, I need to think about going Mac... they're crisp images!!!
Need sleep now. Glad this is not going to be on my mind as I drift off after a glass of red.... cheers mate.

-
So here's the latest job I'm working on and getting insufficient out from LO.
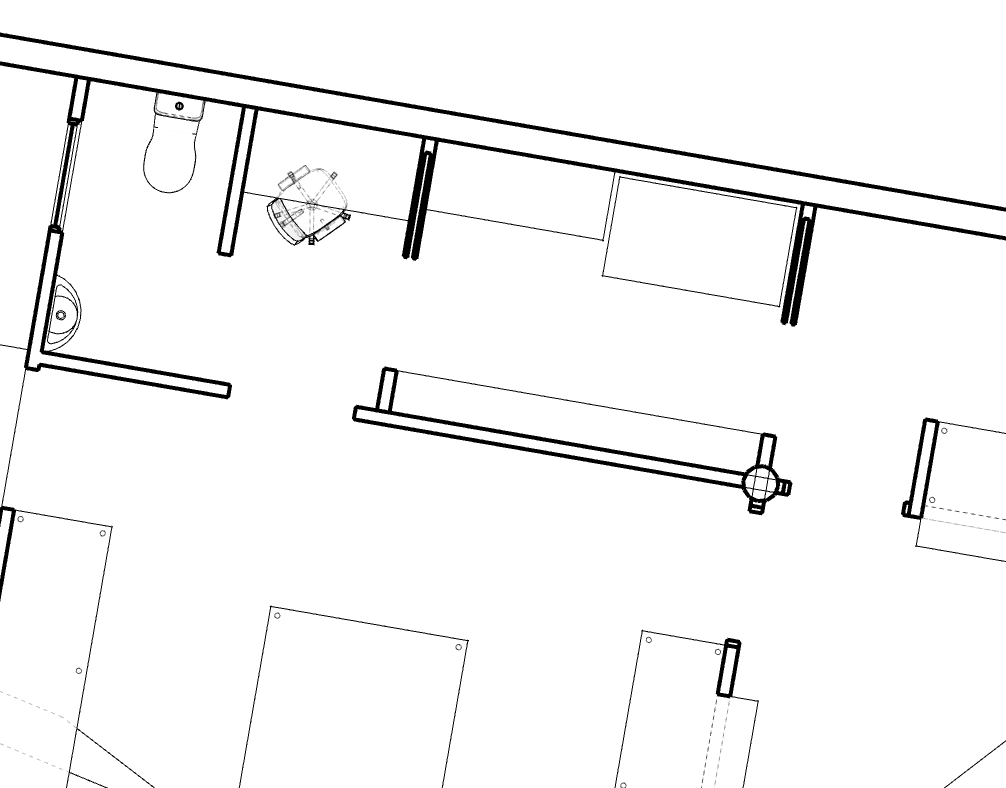
Here is a screen export from SU, typical and expected. The style is set to Profiles / edges set at 1 and section cut lines are 4.
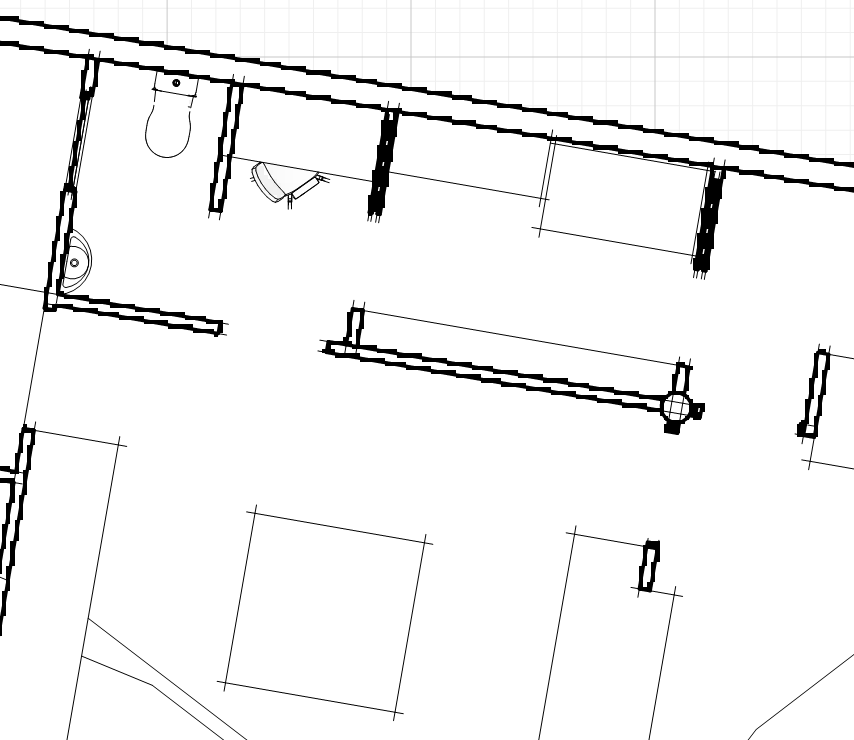
Here is what it looks like in LO at a scale of 1:100. Style line weight is set to 0.5 instead of the default 0.5.
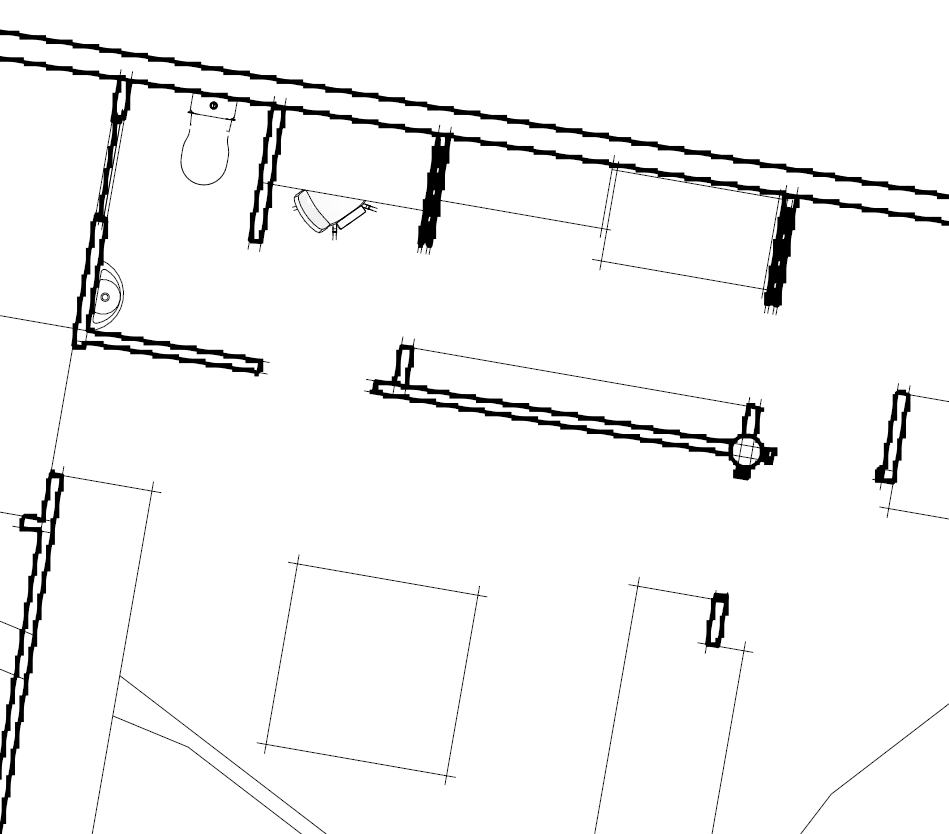
And this is what the PDF looks like. Just horrible!
EDIT: Sorry, Meant to add that the LO is converted to Hybrid mode. Vector mode is sharper but when materials are required its not good.

Obviously, as the line angle approaches the horizontal and vertical it gets worse!
-
this has been my main issue with switch from Autocad to Layout. I catch flak for the jagged lines. what's more file sizes get huge when printing to pdf with raster. 200mb? it would be nice to have the type of infinite zoom like in dwgs.
-
Hi
I am having an issue with PDF resolution in Layout. For a particular project I am importing an A1 pdf and inserting SU model views over as 2D edits to an over all construction project by others. All good. Then suddenly but not always, perhaps due to using the export pdf (or print to pdf native on mac) function, the imported pdf goes ultra lo rez. Even more odd is when I start to repair the document by trying to cut and paste good pdfs out a master doc 'command c' (Mac) not only immediately turns the good pdf in to an ultra lo-rez version, it also flips it in to a mirror image! Bizarre! Any clues you guys?
Advertisement







