Need help with a complex symmetrical Teaching Hospital model
-
Sorry for my delayed reply ....
Yes - there are indeed three single inner rings and five single cruciform wings. The task is to convert them all into double (twin) structures with a superadded water feature separating them.
Yes - the complex geometry (which seems pretty efficient for housing a series of separate clinical facilities (such as wards, etc) will be lost to the user when inside the complex. However, I tend to make prominent use of the aerial view to showcase its geometry.
I hope that you might be prepared to assist us with this major task ....
-
What is most confusing here is that you describe this as a complex major task that an average architect isn't able to do (!) - although it sounds pretty simple and straightforward. A "superadded water feature" - I have no idea what that is...
What it sounds like you're looking for is something like this, although not very complex?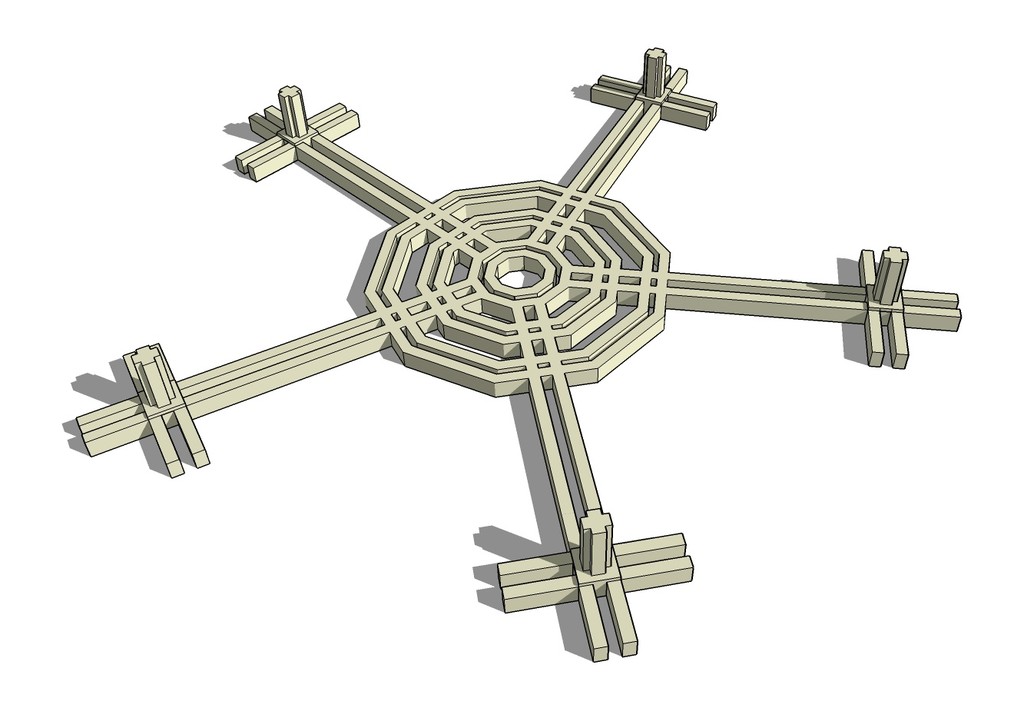
-
The pentagon-plan is regarded as one of the most efficient forms for housing large numbers of people/operations, where foot-traffic is to be optimized [because it is approximating to a circular form where obviously everything is the shortest distance away from any other part].
That is why the Pentagon is a pentagon of concentric ring buildings...
It's now over 70 years old as a plan-form.
Your plan is really a pentagon, despite it appearing to have 10 sides in some places there are only 5 repeated elements arranged at the points of a pentangle...
Your idea breaks the pentagon-plan's efficiency by introducing 'spokes' - so someone at the end of one arm needs to travel to the central hub and back out again to get to the end of an adjacent arm
Form should follow function and evolve naturally from it - the functions should not be shoehorned into a plan simply because it looks logical or ordered...
Without some schematic of the building space functions and inter-relationships I don't see how anyone can develop this more that an interesting 'massing-model' on a grand scale.
http://www.hqda.army.mil/aoguide/Pentagon_Map.htm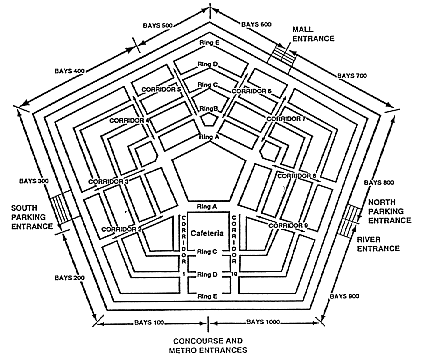
-
I don't think this building was supposed to function as anything else than as a 3D "menu"?
But it might be better with a building that could have been functional if built?
All those stairs and levels around everywhere would certainly not be allowed in this country anyway... -
bjornkn:
Congratulations, you have indeed managed to draw a perfect (basic) outline of what I have envisaged.
I suppose that the local South African architects whom I have approached are not as talented as you. Would you possibly be prepared to further develop this outline that you have seemingly fairly quickly mastered? Perhaps you can contact me via e-mail in this regard.
TIG:
Thank you so much for your input. I started with a pentagon (which is indeed the basic format) but decided to embellish it a little further. When seen at a slightly different angle, the three concentric rings look a little like an opening flower ....
Maybe you can possibly provide us with further ongoing input?
With kindest regards and much gratitude
Jeremy
-
One important clarification:
The bottom levels upon which the "superstructure" (modeled by Bjorn) sits is actually a 6 level parkade with each level extending circa 3 meters forward of the one positioned above it. This is very similar to the new Groote Schuur Hospital parkade.
There will be a few sweeping staircases linking the levels and leading to the top where the abovementioned "superstructure" is positioned. This is somewhat similar to the entrance to our local Artscape Theatre complex. There will also (of course) be associated escalators on each side of these sweeping staircases and numerous lifts positioned between them along the face of the outer "bastions".
This complex should be highly functional and user-friendly (particularly to the disabled) as it is a major hospital. Hopefully relevant features can be added to the model as it further developed. Therefore multiple input would be gratefully apreciated ....
-
@sonofmoose said:
I suppose that the local South African architects whom I have approached are not as talented as you.
lol.
i think it might have something to do with you approaching architects and asking them to do free work for you..
(but hey! they can put it in their portfolio, right? )
) -
@tig said:
Your idea breaks the pentagon-plan's efficiency by introducing 'spokes' - so someone at the end of one arm needs to travel to the central hub and back out again to get to the end of an adjacent arm

right..
like many airports out there today.
walking from gate B48 to gate C67 can be quite the trek. -
Hopefully the attachment might further serve to add some more much-needed detail to the proposed model. Each of the three outer parts of the double wing will contain two clinical facilities (22 meters wide each) separated by a 6 meter wide main passageway. Therefore each part of the double wing will be 50 meters wide.
Each of the clinical facilities will be 110 meters long. (Each small red dot is a 5 meter marker with the double dots being 10 meter markers). The blue in the centre of double wings is the water feature (large fish pond with fountains) surrounded by stepped levels containing gardens). This should hopefully prove most aesthetically pleasing to patients, staff and visitors alike.
[The total width of each double wing will therefore be circa 125 meters (50m for one wing + 50m for other wing + circa 25m for the water feature)].
The main problem is exactly how long these double wings should be (and how many clinical facilities and separating passages they can contain) to be accomodated on top of the rather fancy parkade design (which is based upon the design of the Cape Town Castle which is basically a Dutch Star Fort).
I envisage the THC model to be designed to hold a series of 22m x 110m clinical facilities. This is possibly where the problems will arise ....
In addition, the original single winged model (created by Sandy Joan Herring) contains several embellishments which are not clearly apparent in the aerial view posted earlier. It would be great if these embellishment could not only be included in a new model but also further developed.
Lets just say that creativity would be hugely encouraged in this regard ....
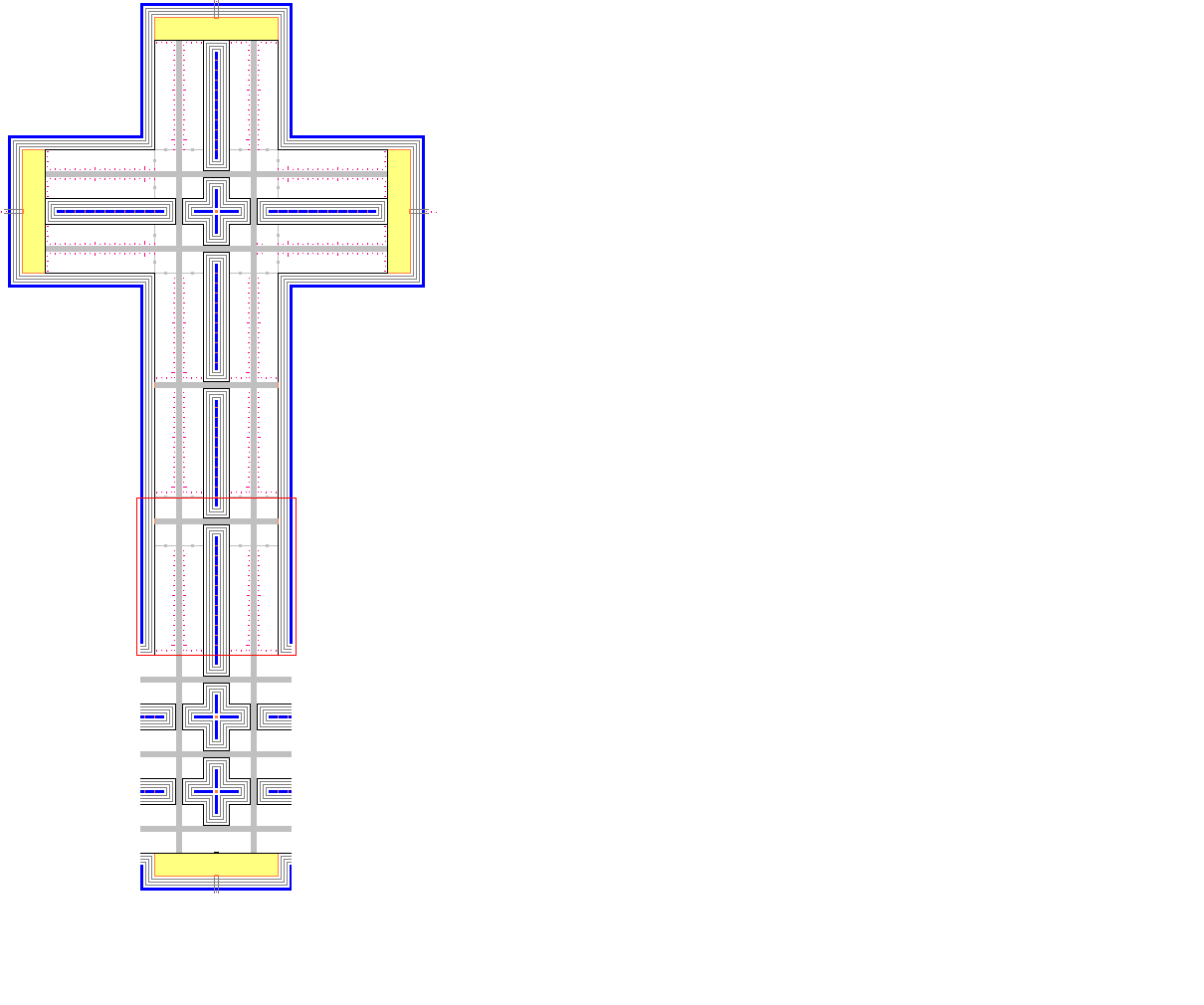
-
I have to agree with Jeff here about the South African architects apparent "lack of talent"

I'm afraid I don't have the time neither to further develop this for free, but feel free to use my basic model. I did add a few stairs on it too. It's a component rotate/repeated 5 times, so it should be easy to detail and work on further. It's not in any scale..
-
Bjorn:
Thank you so much for your THC model which most definitely details my underlying concept. I certainly both understand and appreciate your situation - although it would have been great if you could have stayed aboard for a little longer ....
Hopefully there is someone else who might be prepared to run a bit further with Bjorn's model ....
-
I do not relish having to sound so negative, but:
Based on your statement that the blue areas are water features,I can see where the maintenance budget for the water management would be debilitating for the entire facility.
Based on your statement that the stepped base elements is vehicular parking structure, I believe the sheer expanse of this would cause most people to avoid it. There is enough of a problem in getting people to use standard rectilinear parking garages when they have the option of parking on the ground in the daylight, though this is not shown.
How about a "design program", which is what we call the client's plan requirements in my country.
Where is the point of entry/exit for freight, supplies, refuse, etc? Where is the point of entry for arrival of patients, either voluntarily, or "escorted"? Which brings up the question- Where is the Diagnostic Function? Where is the arrival point for visitation? What do you do about Dual Diagnosis? Who sits in the towers--administrative? Who is on the corridors--patients?
Based on the apparent scale, are there that many individuals needing mental health care?
I think the Machine, in a fit of self preservation, will have to go on the hunt for the slightest aberration just to maintain a facility of this size.
And, lastly, you need an evacuation plan that does not require people in a panic to do a lot of thinking just to reach a place of safety. -
I think that there is a major misunderstanding here ....
This is never going to be a REAL WORLD structure but rather a VIRTUAL WORLD structure that will house a wide variety of clinical (not just mental healthcare) facilities. It will serve as the centerpiece for my proposed freeware healthcare education application. Therefore this THC model will be free of the usual budgetary restraints that tend to characterize the equivalent real world structures. Consequently, it should prove possible to indulge in some major creativity - the sort of creativity that is generally not permitted in real life structures ....
Perhaps someone would like to have this element of freedom to explore various exciting options ....
-
Hi, SonofMoose:
Thanks for that reply and clarification. I think I now understand a little of what you hope to accomplish. As in my first response, I was missing the point. -
I could use a bit more clarification. Could you talk a bit about what your hoping your final product to be? I'm not sure I understand what a virtual teaching hospital complex is or would be used for. Who "goes" here, how do they go there, why do they go there, that sort of thing.
Those questions make a big difference in the sort of detail that goes into a model.
-Brodie
-
Mitcorb and Brodie:
Thank you so much for your replies.
I am hoping to eventually develop a healthcare system simulator that will feature the main THC as its centerpiece. It will also contain a fairly detailed (schematic at the moment) map that will also feature 8 Healthcare Regions (HRs). Each HR will house a much smaller Secondary Hospital (SH) which could also be modeled. Each HR will also contain 40 suburbs. Each suburb will house a fairly small primary healthcare (PHC) clinic which could also be modeled.
The main THC is envisaged to consist of a wide variety of clinical sub/disciplines. They will each contain a largely standardized selection of clinical facilities (including clinics, units, laboratories, etc.). Therefore there will most definitely be the need to incorporate all of these structures (circa 2000 of them) into the massive THC model.
Each one of these clinical facilities will consist of various appropriate components (reception, doctor's room, nurses station, etc.). Therefore a fair amount of detail will be required in order to successfully include all of these important components. Just how much largely depends upon the willingness of my volunteers to continue working with this massive project ....
As earlier suggested, this exercise should provide the jaded professional (whose free flowing designs are invariably plagued by financial constraints) the opportunity of finally fully exercising their creativity in order to develop the complex of their dreams. This freedom represents a major opportunity to create something really special - even if it is eventually achieved by "committee" ....
Is anyone "in" ....
-
Sorry for the bump - but are there any possible "takers" out there?
Especially the most recent correspondents or someone viewing this already fairly prolonged thread for the first time.
-
Sorry for my density, but I'm still confused.
What is a "healthcare system simulator"?
Let's say you are able to create this vast complex (the more I hear, the more the term "vast" seems to be a colossal understatement. In truth, I don't know that all that you're looking for could possibly be contained in a single model even in 3ds Max, much less Sketchup), who will the user be and why will they be "going" there?
For such a project as this there needs to be a reason to work on it. That reason will, no doubt, either be money (which isn't the case here) or else that the person so believes in the end result that they're willing to sacrifice their valuable time. I suspect you're not getting any solid takers yet, partially, because it's unclear as to what people are sacrificing their time for. I could sacrifice my time to build furniture models I could sell on turbosquid or I could sacrifice my time to build house models for Habitat for Humanity and know that I'm helping people get homes, but I'm not sure what you're offering. You say that it is a chance to express creative design freedom but who is your audience? You're trying to find healthcare designers who are frustrated with design limitations, have a great deal of modeling capability as well as free time on their hands? No such person exists, and if they did they could just as easily design their own virtual hospital without any collaboration as their own creative outlet.
So far I get the impression that you want to make, not just a massive hospital, but rather a complete idealized healthcare system along with sub systems each with varying degrees of detail. You've told me WHAT it is, but not WHY it should exist in the first place.
-Brodie
-
Hello Brodie
Thank you so much for your latest reply.
You are indeed asking some hugely relevant questions that most definitely need to be adequately addressed. I am (at the very least) looking to develop a freeware healthcare education programme initially targeted at local high school students interested in pursuing a career within the Healthcare Sciences (although it should also appeal to anyone with an interest in the structure and function of a modern healthcare system).
The flagship of this project will undoubtedly be the main Teaching Hospital complex (THC) because of its sheer size and complexity due to the wide range of clinical facilities contained within it. At the moment (largely due to its enormous size), it is being depicted in an entirely abstract fashion within our Schematic World Map.
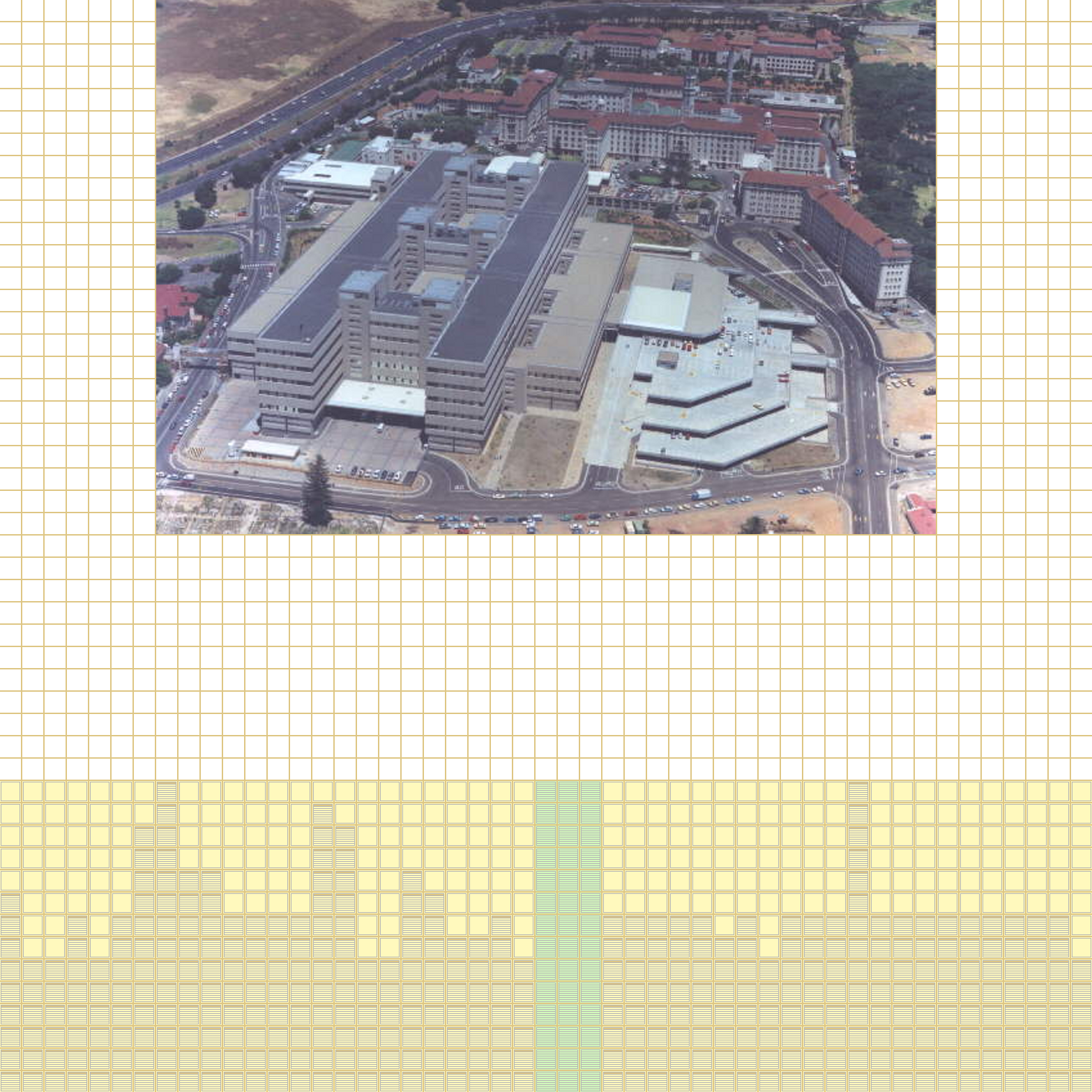
Each of the yellow vertical columns below the image of Groote Schuur Hospital (24 + 22) represents a specific clinical discipline based upon 18 anatomical systems. Each individual striped tile featured within each of these 46 columns represents a specific clinical subdiscipline. Each clinical subdiscipline will generally consist of seven or eight clinical facilities. Therefore there is a titanic amount of detail contained within the main THC.
Each clinical discipline, clinical subdiscipline and clinical facility will be described and explained to the user. This might only represent the beginning of the educational process.
While (in some respects) the abstract schematic approach might potentially work better, I am convinced that the use of suitable (preferably high quality) architectural models would serve to greatly enhance the quality and ultimately success of the envisaged product. I would be most happy to actively discuss all relevant ways of upgrading our purely schematic application into something far more striking.
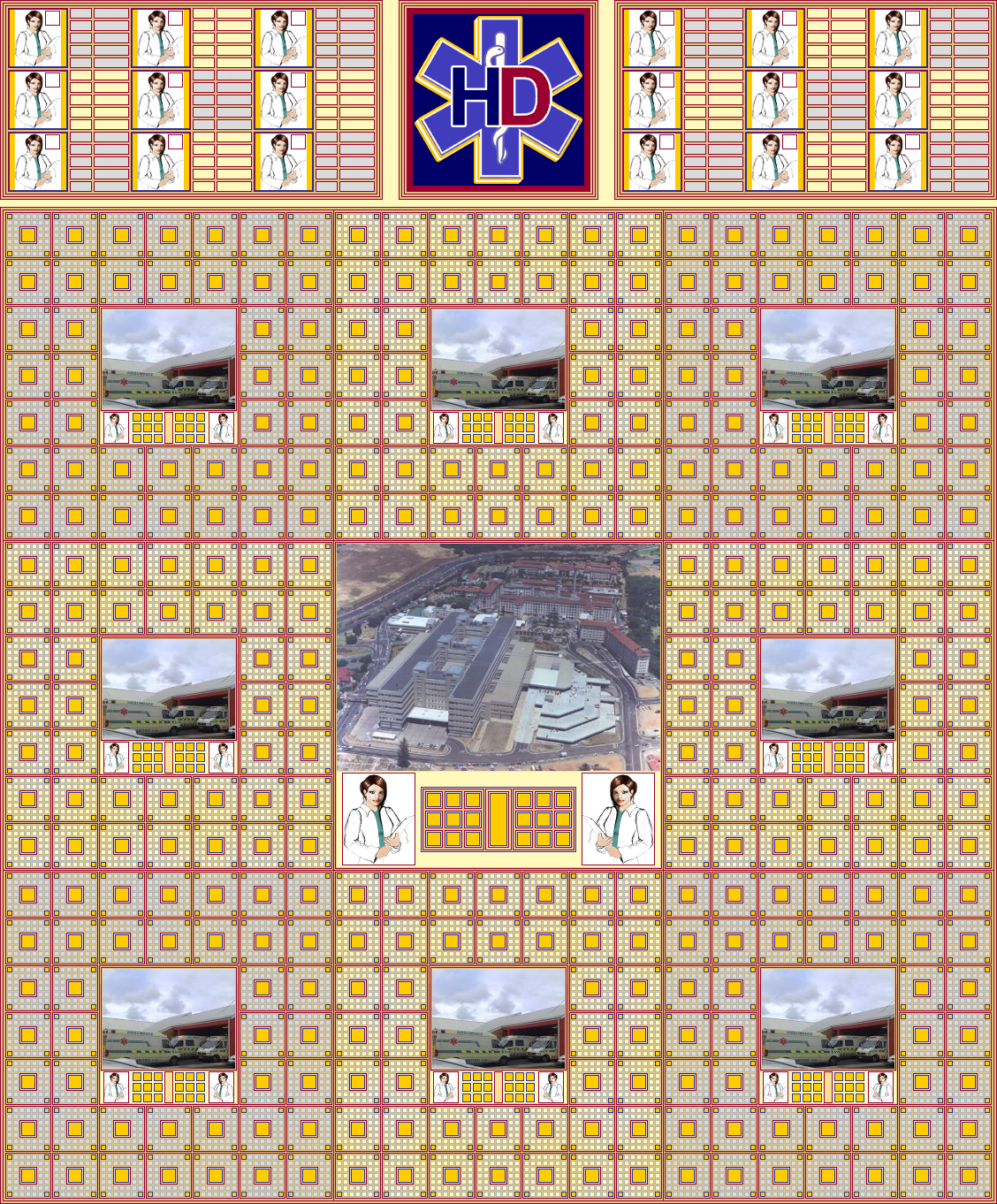
Above is an earlier version of our Schematic World Map showing the central position of our main THC. There will be eight much smaller Secondary Hospitals (SHs) positioned around it. Each SH will have multiple Primary Healthcare (PHC) clinics situated around them.
Even at the most basic level, a degree of interactivity between these various healthcare facilities is envisaged. At a more advanced level, various healthcare variables could be added in order to hugely enhance this ability.
I am not too sure whether this diatribe adequately answers your "WHY" - although it does possibly add somewhat to the "WHAT" ....
-
Indeed, you've clarified the "what" further. It's a standalone freeware software containing an entire healthcare system.
And the "who." It's for anyone wanting to learn more about the structure and function of a healthcare system.
Now back to the "why". Perhaps some more specific questions would help to flesh this out.
-
Why a theoretical idealized system rather than a real world system. Why not just take a system like Catholic Healthcare West and illustrate how it runs, what it's hospitals are like, how they're interconnected, etc.?
-
Will the users be able to literally walk through the model? If so, shouldn't it be based on real world rules like concern for departmental adjacencies and circulation space? If the user can't walk around then why not just model the individual rooms where the user can navigate without modeling circulation, exteriors, etc.?
-
Why freeware? Why not make money for the time and effort?
-Brodie
-
Advertisement







