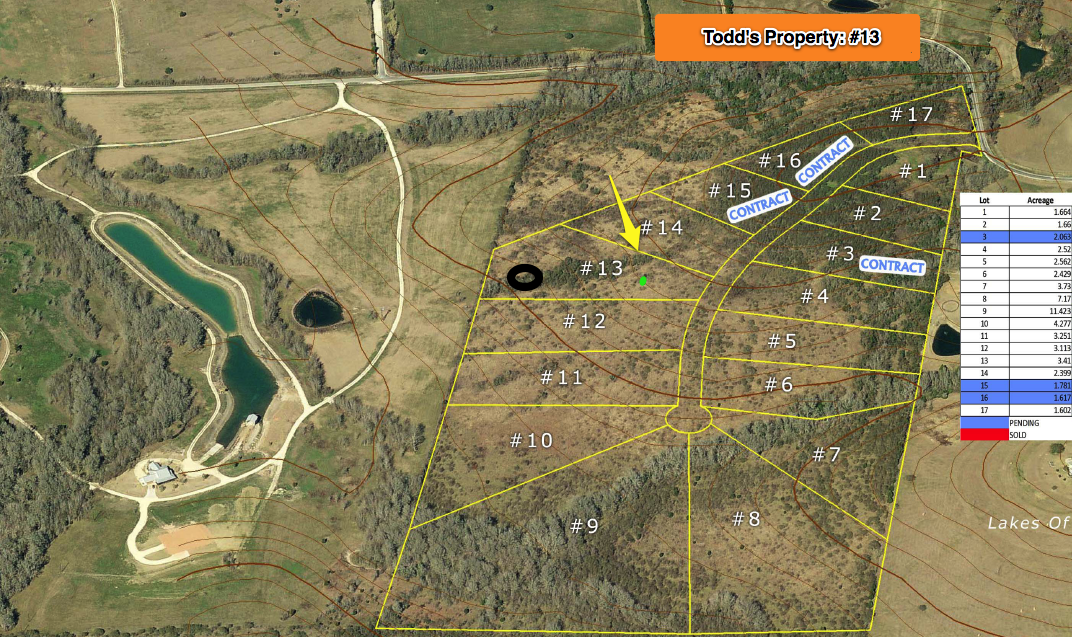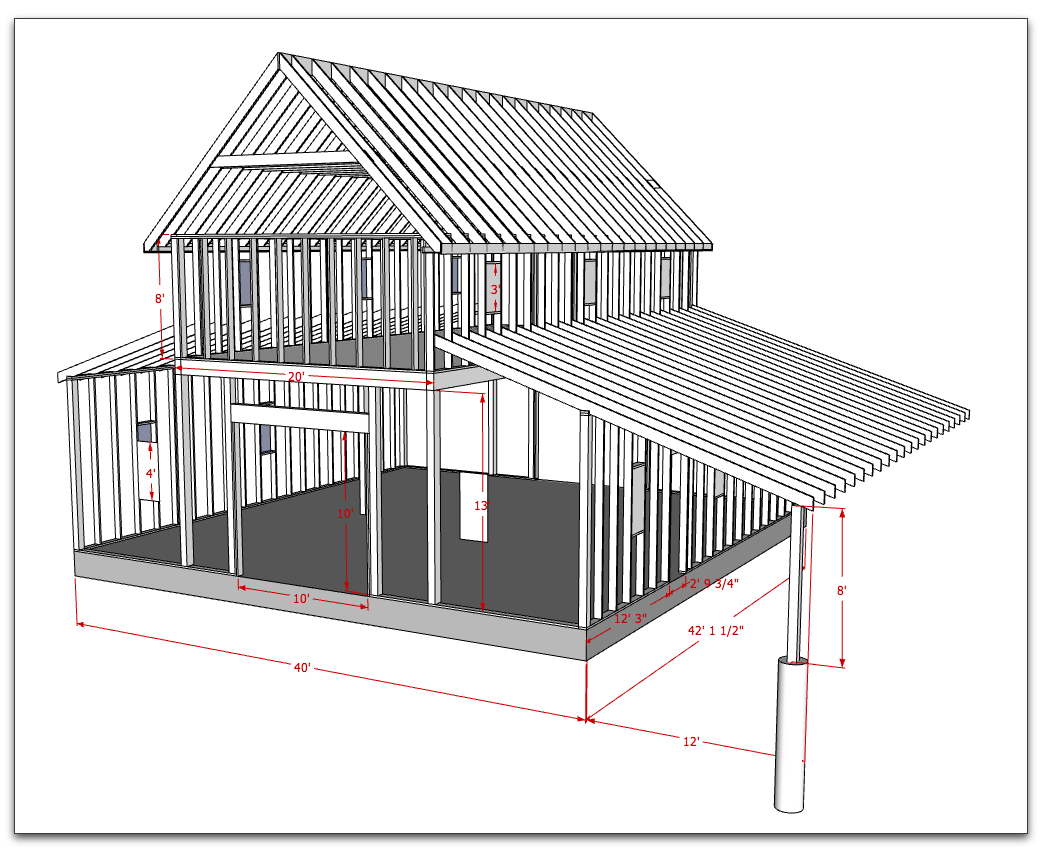Do a Doodle for Todd's Abode
-
Hi All. Mike Lucey had a good idea for this thread. He hooked me. So did EscapeArtist - I've started a blog.
As I was mentioned in this thread (http://forums.sketchucation.com/viewtopic.php?f=179&t=36503), I'm buying a piece of property on which I'll build a house. My wife (Connie) and I have a lot of ideas we want to incorporate into the house.
To not have to repeat myself, here's a link to the blog I started: http://web.me.com/toddburch/NewSite/Lot_13_Blog/Lot_13_Blog.html
The exterior style of house we like can be seen here: http://www.texascasualcottages.com/
We're thinking the size of the house will be roughly 2400 square feet. Deed restrictions say that the house has to face the road (can be skewed some, with approval) and must be at least 60' wide, not including porches or garage. We're thinking 1 story, but might go 2.
I'll be building a workshop too. 1200 square feet seems good. I'm almost thinking 2 story on the shop too, and put the shop upstairs, and leave the downstairs open to be used for family gatherings (under cover) but with the ability to open it all up for breezes. An upstairs shop would require some type of open-platform elevator for equipment and materials.
I'd like it to look a bit barn-ish.The house will have a garage - either attached or with a dog-trot.
I suspect there's not a lot to know for any productive doodling yet. I'll post pictures later (via the blog) of ideas that we would like to incorporate into the house and property. If you have ideas or suggestions for improvements - please share!
Thanks, Todd

-
could you import the google earth terrain into a skp and upload it? or better yet a plat and topo.
-
Here's the lot from Google Earth. The lot lines are nowhere close to being accurate. I could not figure out how to edit a path. After I drew it 3 times from scratch, I gave up. I won't be getting a survey until closing.
-
I noticed on your blog that you know the distance of the lot lines. if you know the direction as well... you can use this ruby. SurveyTool.rb it draws a perfect plat.
-
Don't know the directions. My distances are from me and my 100' rule with an assistant that was more worried about speed than accuracy.
-
Todd, you shouldn't need a survey to get the lot dimensions. See if you can get a copy of the plat from the developer or your county courthouse. You may need to pay the county for the privilege and you'll still need a survey before you start building, but the plat should help you out a lot...pun not intended. Congrats, BTW, on this new adventure. I wish you all the best!
-
Thanks Wyatt!
As of today, there is no plat registered with the county. The developer is supposed to meet with the County Commissioner's court soon to get the plat, subdivision and proposed road all approved. I have not met or spoken with the developer yet.
In due time.
Todd
-
Here's an inspiring house. Lots of nice features we like.
http://www.oldhouseonline.com/an-eco-friendly-farmhouse/
Down here, you don't see that many porches (in the country) that are (appear to be) an extension of the foundation. Most are wooden with 2X6 or 2X4 floor boards. I like the zero-maintenance aspects of this stone-over-concrete porch.
Similarly, the roof proper covers the porches, whereas, more common around here, separate porch-roofs are used. Would this eco-house roof be more expensive?
We both like dormers, but prefer a gabled dormer better.
What are the clips on that roof? Are they for ice and snow?
The interior floor plan (kitchen/dining/family room) is similar to the "Round Top" model on the link to the country cottages above (which my wife likes the best). I like this eco-house better, as the kitchen island is parallel with the through traffic.
Todd
-
Todd, yes the roof "clips" are for ice and snow.
In order for anyone to try to design something, we'd need a program (list of rooms, specific requirements, preferred views, etc.)
-
As someone who has just gone thru this experience I have one word of advice. ..
DON'T!!!!!!
Just kidding. . .everybody should take the opportunity of building their own house. .. Just once.

-
Forward progress on the lot this week. Last Monday, the developer filled the north end of my gully, installed two 12" drain pipes, and built me a drive. See blog here for pictures: http://web.me.com/toddburch/NewSite/Lot_13_Blog/Entries/2011/6/4_Changes_to_Gully__Got_culvert_pipes!.html
They've laid the conduit for utilities and filled the trenches. Next step - power company will pull the electric into the drop boxes. Then, they should be able to finish the road.
Next check I write will be for a soil test. $1,032. He said one hole should be good enough for a 2400 sf house. Same engineer that tested the soil for the road.
-
Ground floor shop if you have a choice.
Thank me later :d
(but then again, I'm not quite sure what you'd be doing in the workshop but putting it on an upper level is going to start limiting things immediately.
Or, it might be neat to have it on an upper floor with a large deck/dock type area (bigger than an elevator) that a forklift could grab from/ load to if ever needed (which would be the case if I had an upper level shop))I guess in the big picture though, this is minor compared to all the other stuff you're dealing with.

-
So... I'm back. Lots of things have changed. If you look at the lot layout above, I was working with #13. Well, I'm selling that, and I bought lot #11. A bit further down the hill, and a lot more rectangular.
I've contracted with a builder to build a house and garage. I need a workshop too, and we just entered discussions for that. I'm now turning this discussion towards the shop.

This is what I've given to my builder, to let him give me an estimate. (I fudged some actual dimensions in the screenshot of the building, for simplicity's sake, for quicker discussions with my builder.)
Since I'm not a home or building designer... my question to the community here is is... to get this look and function of a shop, what can be done to maximize my cost savings during construction? (I obviously didn't complete it - but I think it's done enough to convey what I am trying to build.) Or, perhaps I can tweak this design in some area for a big cost savings without a big loss of function or capacity?
I'm referring to saving money, and right now, don't have a cost estimate for what it might cost to build this.
Some specs:
- Standing seam metal roof - 24 gauge, no screws. (to match house and garage)
- Fiber cement lap siding (to match)
- Vinyl windows (to match)
- Slab on grade foundation
- Drain stub outs for toilet and sink
- Supply line stub-outs (I'll add toilet and sink later)
- manual rollup doors on each end, 10'x10' (not "garage" doors)
- 1 door, 2880.
- Porch overhang with no porch (I'll add it later)
- 12/12 pitch on center roof (to match garage and house)
- 4/12 pitch on shed roofs
- 2X6 framing, 24" on center
- Interior posts - I would prefer just 2, but could live with 4. 6 is too many.
- 4' wide stairs to loft
Any input is appreciated. I've attached the .skp file of you want to play around with it.
Thanks, Todd

-
@unknownuser said:
So... I'm back.
I'm referring to saving money, and right now, don't have a cost estimate for what it might cost to build this.
Some specs:
- Standing seam metal roof - 24 gauge, no screws. (to match house and garage)
- Fiber cement lap siding (to match)
- Vinyl windows (to match)
- Slab on grade foundation
- Drain stub outs for toilet and sink
- Supply line stub-outs (I'll add toilet and sink later)
- manual rollup doors on each end, 10'x10' (not "garage" doors)
- 1 door, 2880. 3680 (assuming inches designation....no savings in a 28" door width)
- Porch overhang with no porch (I'll add it later)
- 12/12 pitch on center roof (to match garage and house)
- 4/12 pitch on shed roofs
- 2X6 framing, 24" on center
- Interior posts - I would prefer just 2, but could live with 4. 6 is too many. 2 is likely (1 each span/see attached)...I would consult a local engineer.
- 4' wide stairs to loft
Any input is appreciated. I've attached the .skp file of you want to play around with it.
Thanks, Todd
[attachment=2:og7191n3]<!-- ia2 -->SketchUpScreenSnapz025.png<!-- ia2 -->[/attachment:og7191n3]
[attachment=3:og7191n3]<!-- ia3 -->newshop-copy.skp<!-- ia3 -->[/attachment:og7191n3]

-
Thanks Charlie!
-
@unknownuser said:
Thanks Charlie!
You are quite welcome.

I must ask....what kind of "manual roll up doors" are you installing?
I can only imagine/guess....what I would call "city gates"....metal panels that "roll up" when one pulls a linked metal chain down on one side to ope.....other to close... (think engine hoist).
Sorta like that??
Charlie
-
Yes, that is what I was thinking.
Advertisement







