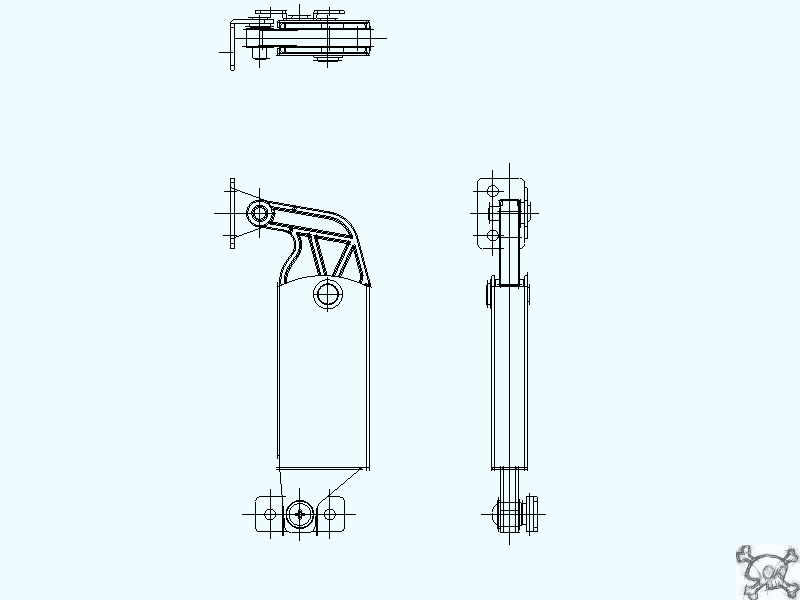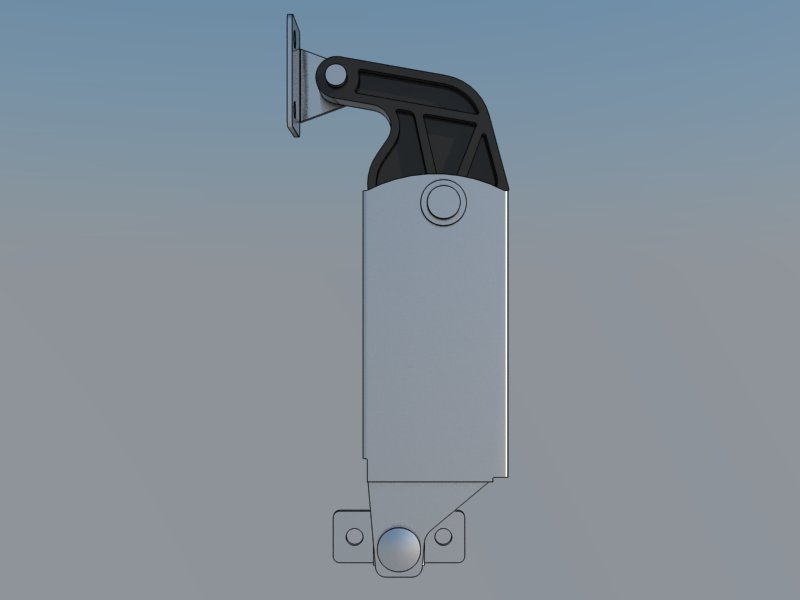Any advice on whats the best way to do this
-
Whats the best way to turn something like this a 2D cad drawing into a usable 3D solid component? I'm sure all the SU masters out there have lots of tips and tricks that can be useful!
Any advice would be greatly appreciated!
Thanks Kurt

-
It contains all the info you need to create it. Except for the fact it's 150' tall!
Align the drawing/geometry. [TOP/FRONT/SIDE] Assign scenes to each of these views if you wish
Break it down to individual parts. [BRACKETS/FASTENERS/STRUCTURAL ITEMS....]
Quite quickly you'll make this.
-
If you can, 3D it in the CAD program where it originated from.
If you can't, then import the file into Sketchup as some vector format. If you don't even have that, then import it as a JPG or PNG and trace it with lines, arc, circles and rectangles.
Once the drawing is traced, you can easily extrude each piece into a 3D solid. One problem you may find is that they will all be joined together.
What I suggest is, to trace once object at a time and extrude it, right-click select create group and then do the next object.
This way all of the solids will be separated for editing later and/or using different materials on them. -
Thanks, I'm just now getting started on it and with my 16 years of 2D cad I'm afraid its not gona come that easy. But I am excited about the opportunity to be able to do it and will post when I'm done. It may be awhile though ha!
-
Almost done!

Advertisement







