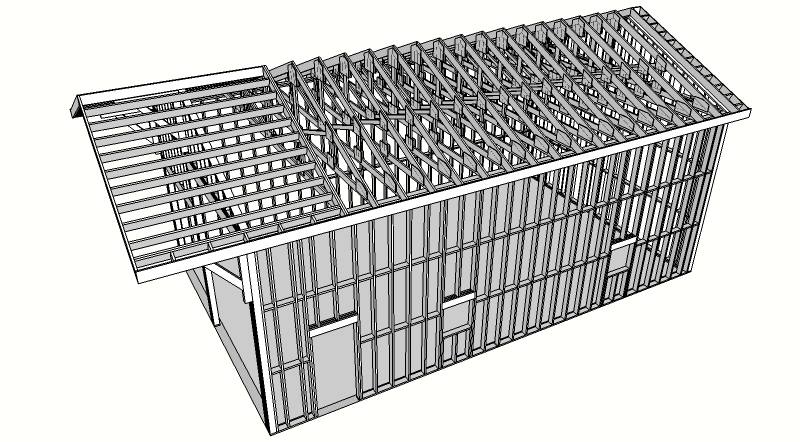Framing
-
I am helping a friend prepare some drawings for a 24' x 40' Garage with 12' ceiling. He wants a 6' overhang out the front covering the overhead doors. How would one go about framing and supporting a 6' overhang and showing them in the drawing?
Thanks for any help.
-
As to how to support the overhang, I think you'd be better off asking on a forum like the one at FineHomebuilding.com where there would be a lot of folks with a lot of experience.
As to drawing it in SU, my approach would be to draw the individual framing members as components and I would draw them in situ to save time and work.
-
Hard to comment with minimal info.
Is there a pitch roof or flat roof etc. Wind uplift and snow loadings on 6ft overhang are going to be pretty big so engineer input would be advisable.
Cheers,
Steve. -
From your OP image it looks like the roof truss does not extend to the garage end which I question. However, I assume this will probably require permit and code compliance but again it is not clear if this will be condition space ( code requirements different) which I think it will not be since it is an add on. I would first find your the local requirements , if any , in regards to code. Even a visit to the local codes and inspection office ( city engineers) may get you some helpfull input before going to the expense to hire a PE. Some of those offices will even have hand outs showing you what the design requirements are for their local area. These may have the regional climate conditions factored in. My guess is a beef up in some of the beams will be required
Advertisement







