Build Rome
-
Thanks a lot, Tom. I need fans. There goes the model with all the statues, the volumes are ok, I think. Now it's time for UV's and textures and bump maps, but that will have to wait. I used Blender's decimate modifier on Poser characters for the statues, and I think it works fine, I get some decent figures at very low res and very light. No way I could have built a model with about 26 human figures otherwise ...
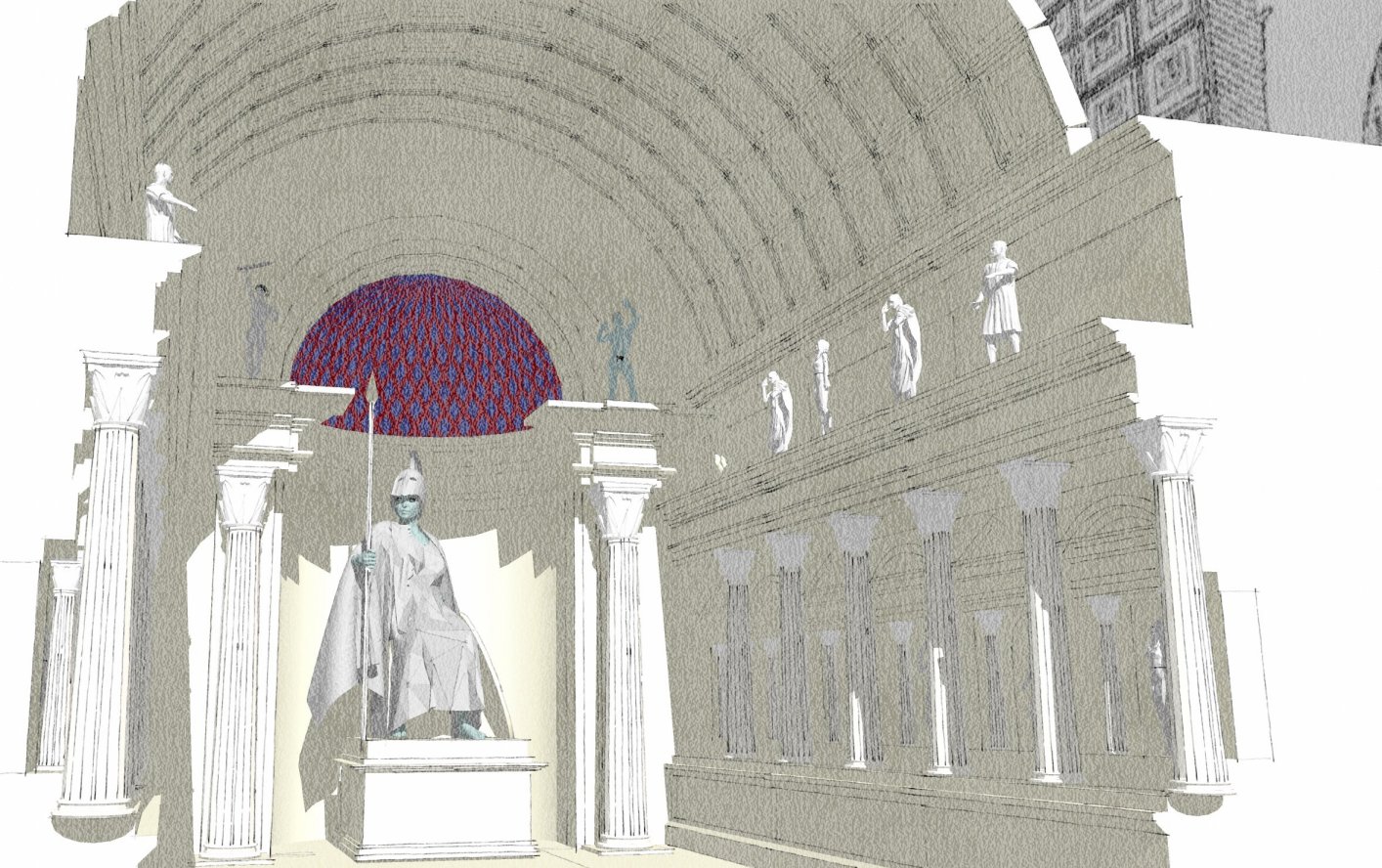
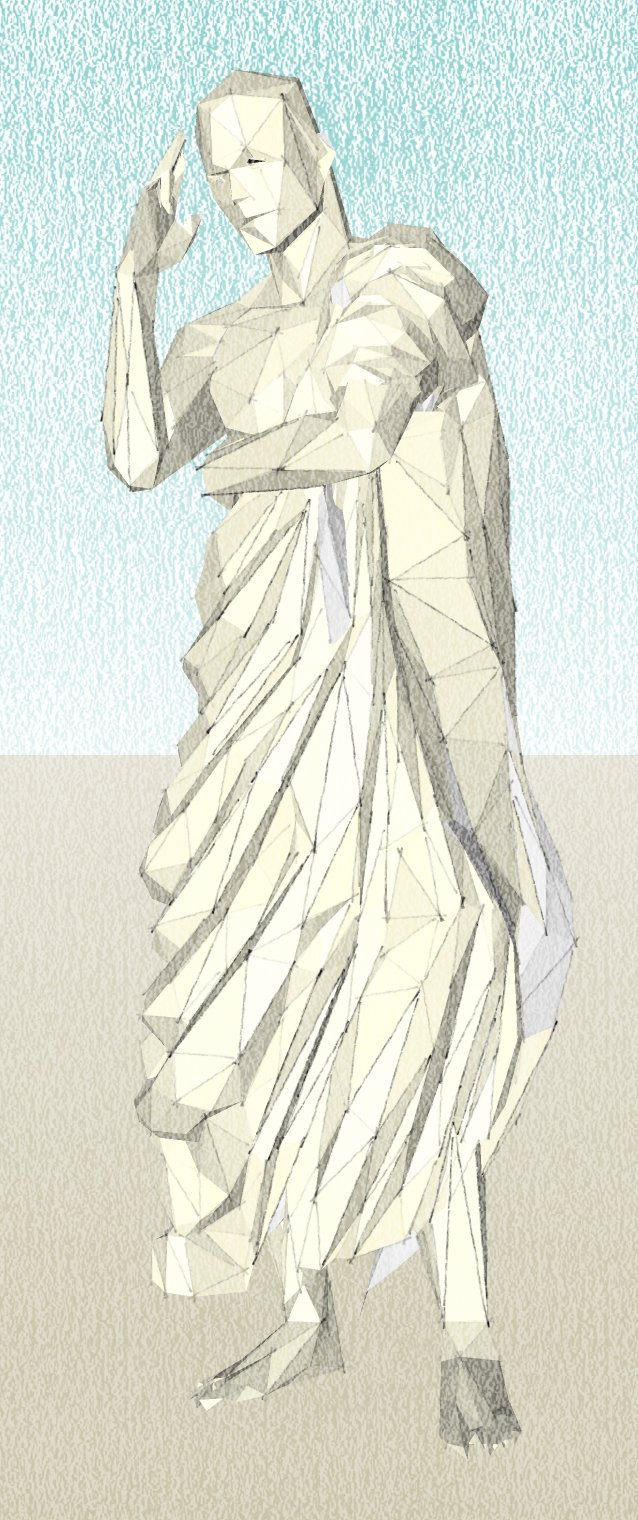
-
I am intrigued by the cistern called the sette sale (seven halls, even if the cistern corridors are nine). Lots of problems in the reconstruction, the lower part is rather straightforward, but the upper part is hellish. I am pretty sure the project was part of Nero's golden house, raised partly after Nero's death by Titus, enlarged and completed by Trajan. A part of the structures on top of it belongs to Trajan, but there is also a late roman extension (IVth century). One of the problems is the access to the upper level. I think the terrain on the northern side was more or less level with it, and that the access was through that side. We'll see.
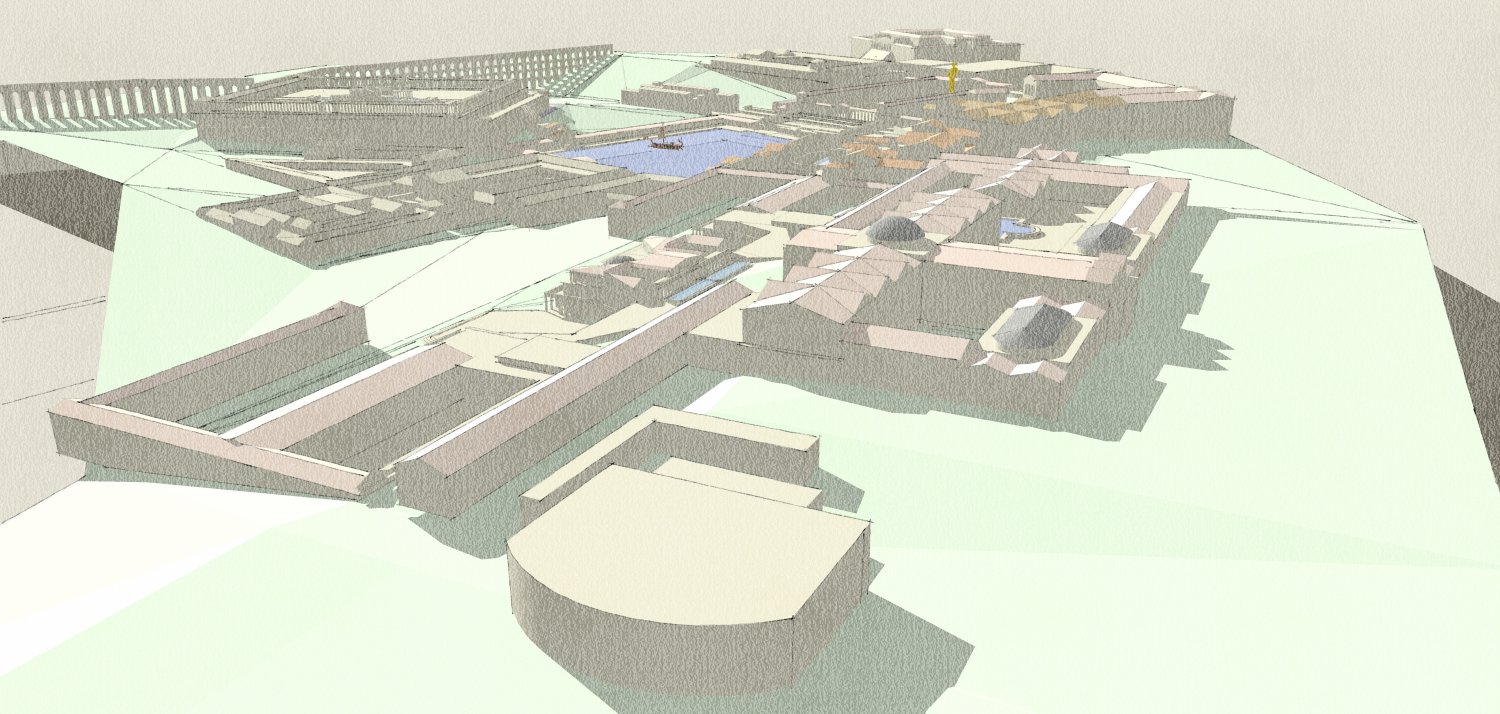
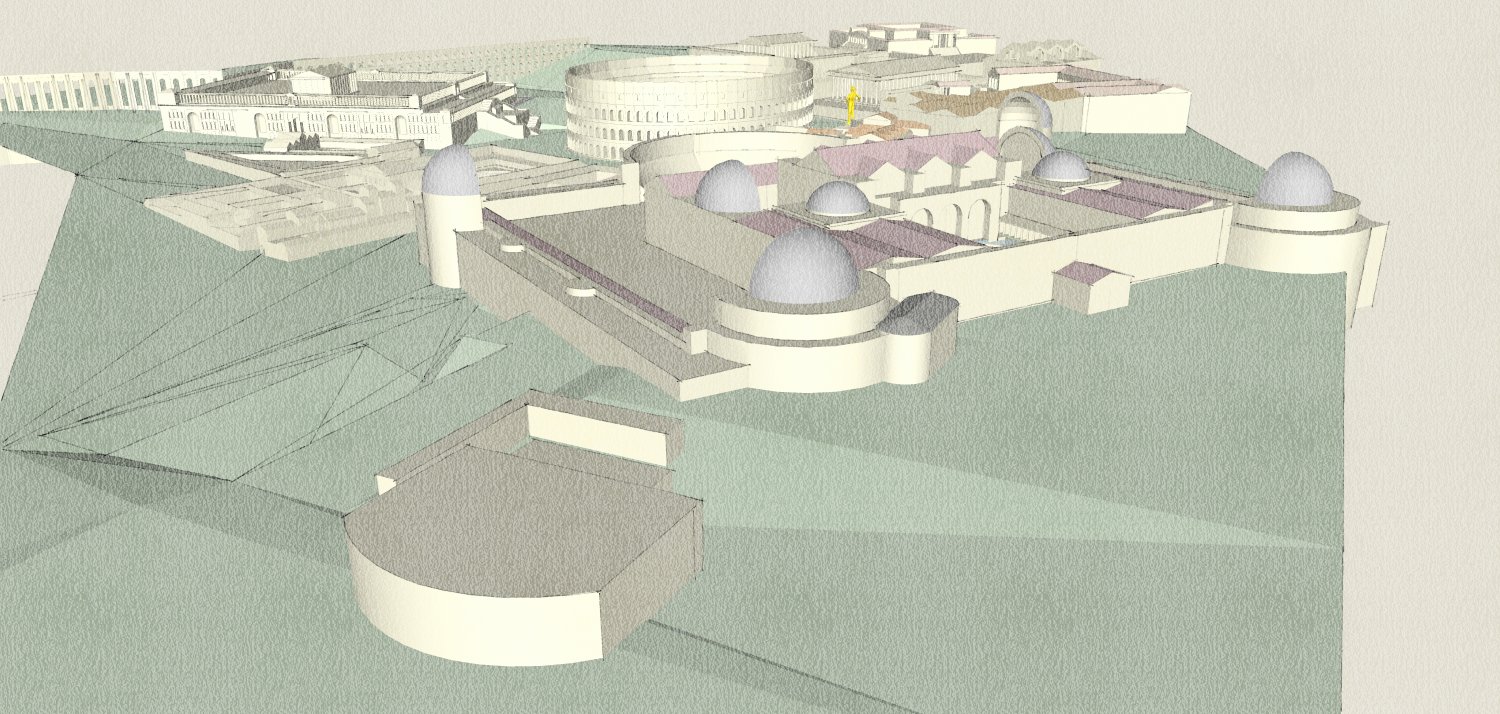
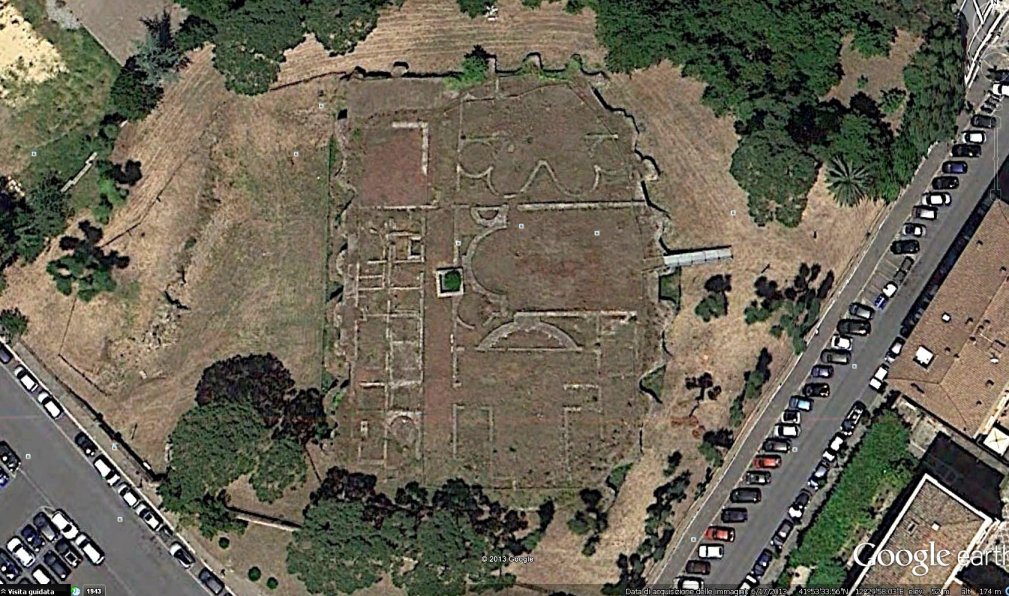
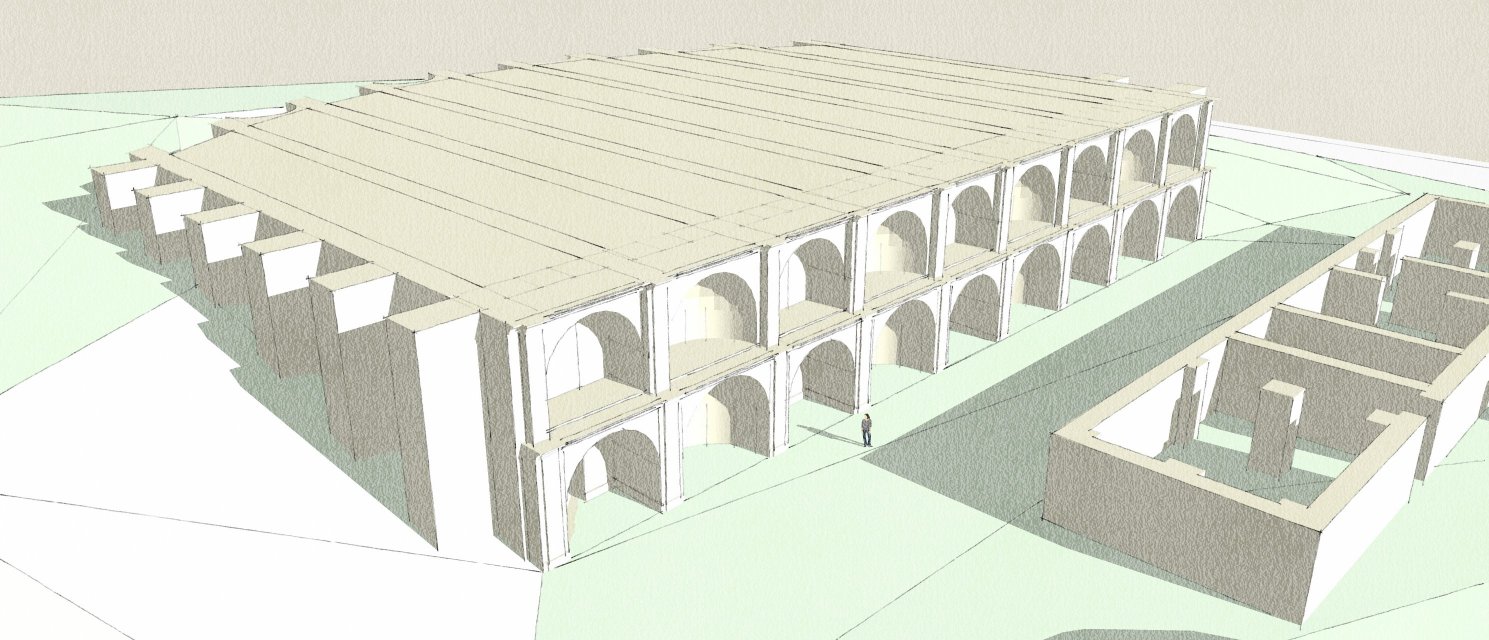
-
Carandini reconstructs it something like this:
- in the middle of the eastern (curved) side is a basilica-like building
- he puts the main entrance there, with a staircase leading down 2-3 meters to the ground level
- to the south is a nymphaeum and an oecus
- to the north is a flower-shaped triclinium (topped with a large central dome and several smaller domes and half-domes on a lower level; feels quite byzantine)
- the series of smaller rooms to the west are a small bath complex
- behind the baths, over the "straight" side of the cisterns, a portico overlooking the site of the Domus Aurea / Thermae Traiani, about 10m above street level (with the "arcades" you already modeled below it)
Though the North side is level with the surrounding area (on that side) and more suitable for an access to the building, I don't really see where, apart from a door giving out on the long "corridor" leading all the way South...
On the other hand, Carandini's solution with a monumental staircase on the curved site doesn't really make sense either...I'm curious what solution you'll come up with

PS I read somewhere that it used to be nothing more than a cistern for Nero's gardens (which makes sense since it has the same orientation as the Domus Aurea), that Trajan relocated the pipes from the gardens - which largely ceased existing - to his baths, building slave quarters on top of it, and that the private house of which we can still see the plan now, is much later - probably Maxentian
-
Yup. I am doing this mainly because I am not satisfied with Carandini's reconstruction. The buildings on top of the cistern belong at least to two moments. One more or less contemporary with the completed cistern (Trajan)and the rest added about IVth century. The problems with Carandini's reconstruction are more than one. One is the access, that staircase doesn't make much sense. The other is the roofing of the flowerlike building, the walls are too thin to sustain a concrete vault, I believe it was wooden. The third is the extension, the edge of the top of the cistern, the part that has fallen off, was very frail. I don't beleve anybody would build something on top of that. And Carandini's reconstruction, based on a central simmetry, goes far beyond even the edge, no way. I think that the whole edge was used just as a sidewalk, no masonry.
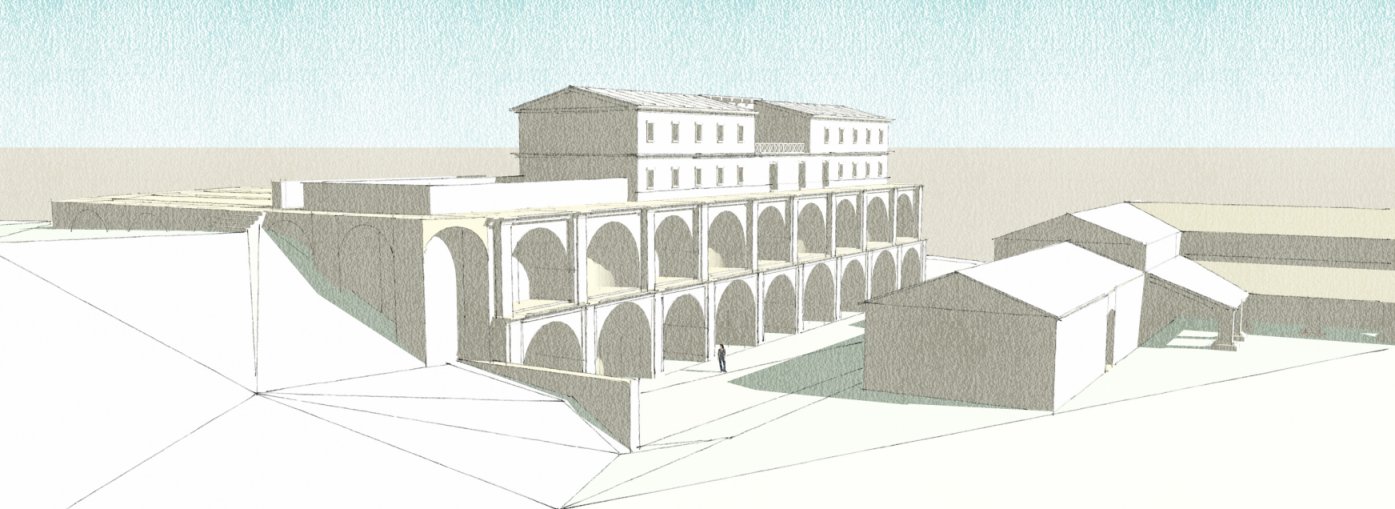
-
Well, this is what is coming up, not finished yet ...
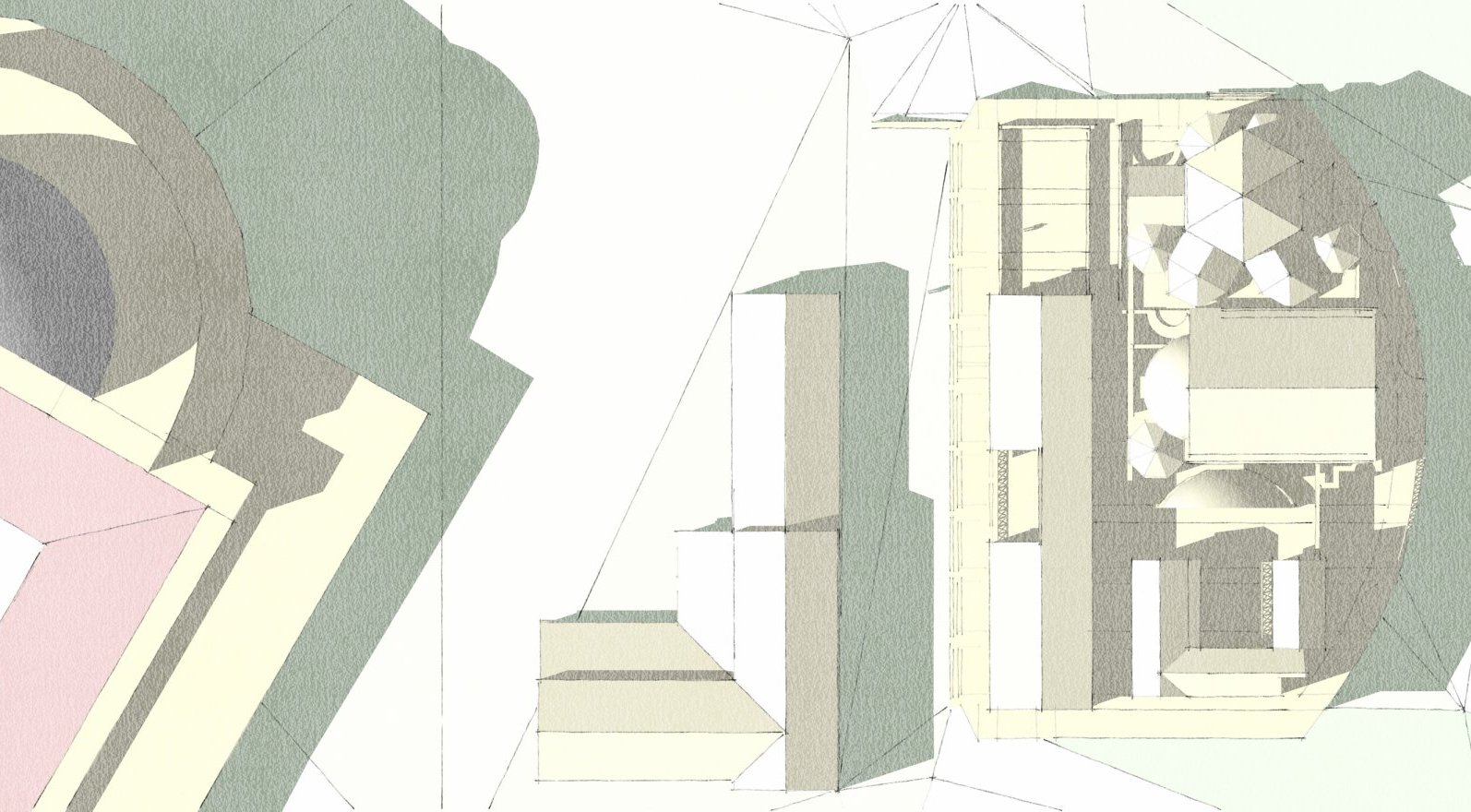
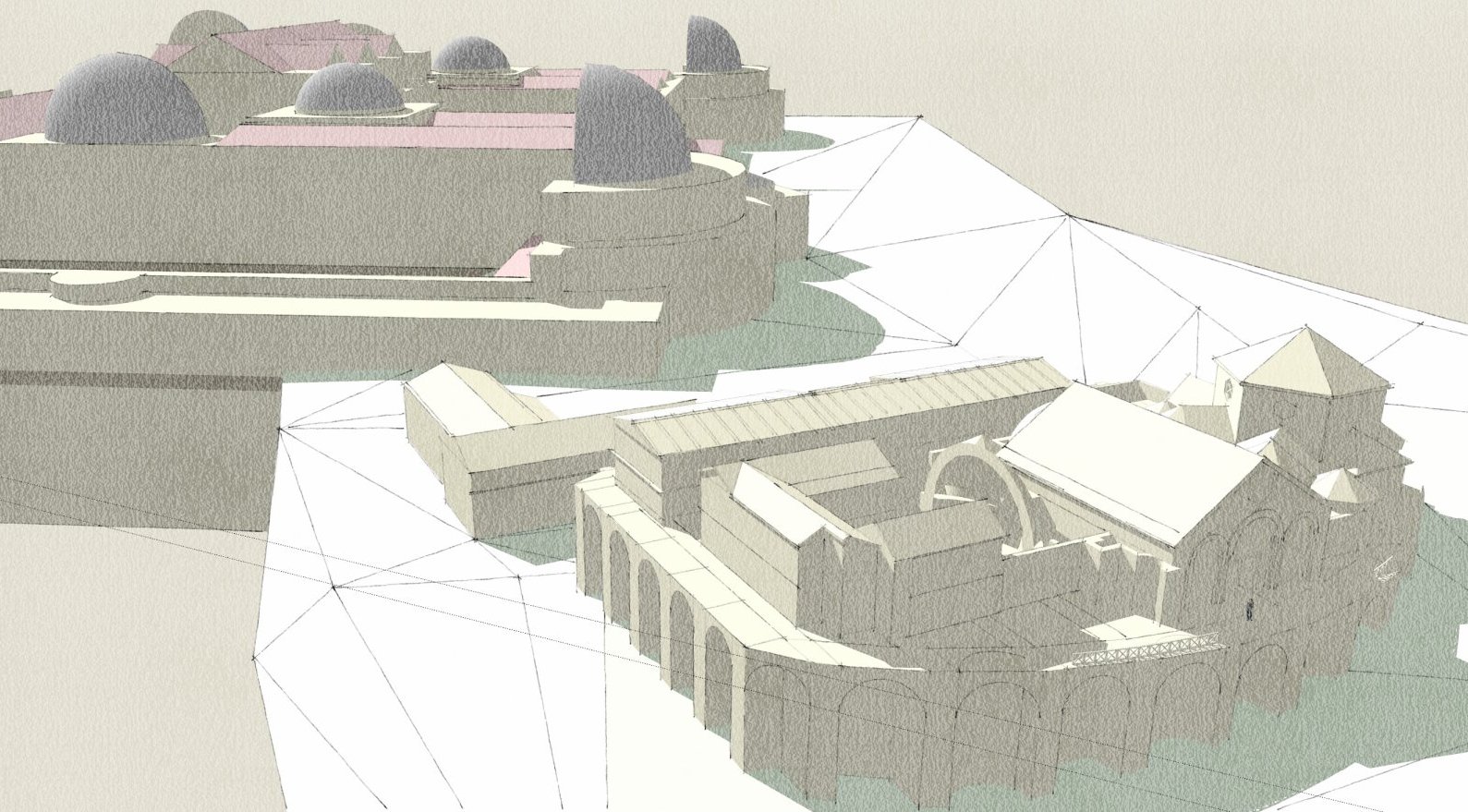
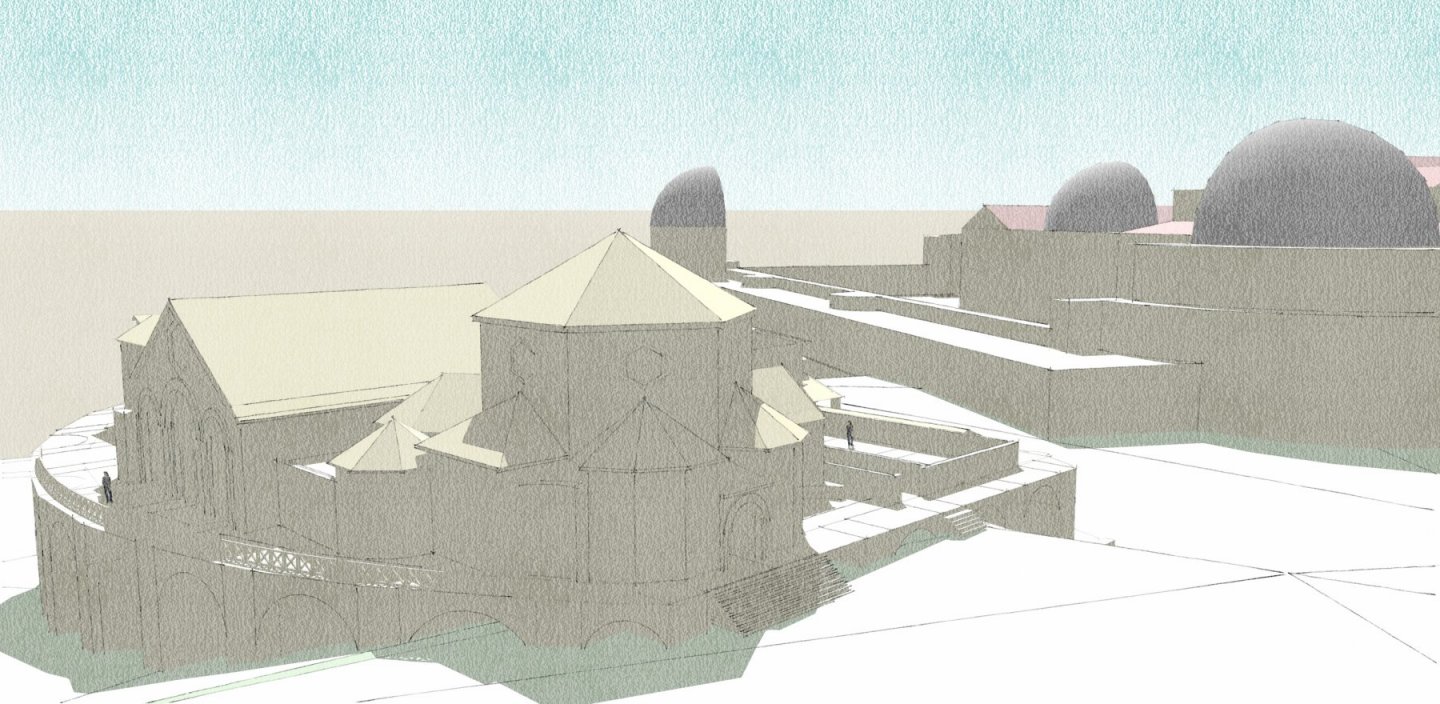
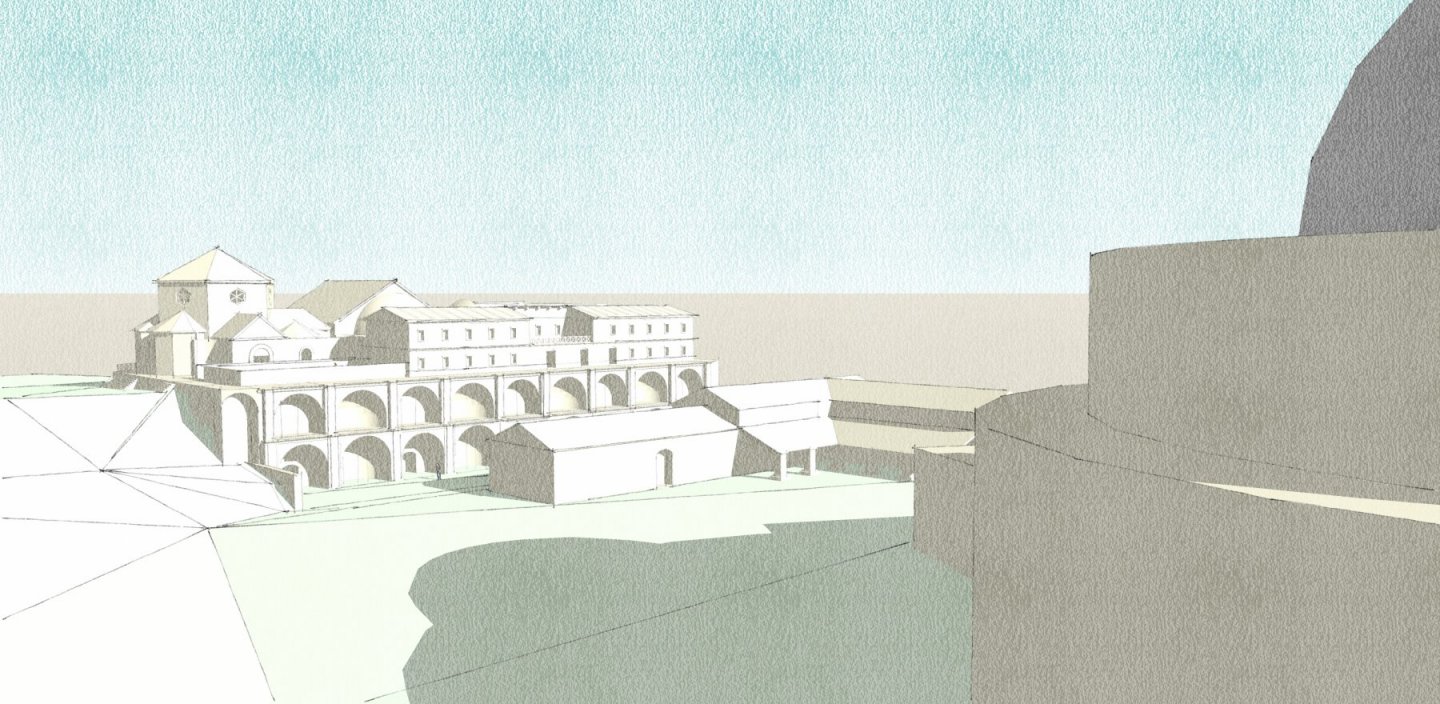
-
Interesting how you put the entrance in the octagonal building. Reminds me of the small octagonal side entrance into the Domus Flavia.
While the lay-out of the hall itself looks a lot like the one at the Domus Aurea (with the central hall and smaller halls on its side).At first sight, the different parts you constructed seem to bee unlinked. I suppose they will be connected one way or another?
-
Well, they seem to be successive additions, without a straightforward plan. For instance, the corridor between the hexagonal building and the basilica has a rather important role, but gets to be 70 cm. narrow. The plan is there to see, and I had to respect it.
One of the main differences with Carandini's reconstruction is in the other apse. I imagined a sort of open air theatre, with the courtyard of the older house as spectators area, and a row of decorative columns as the limit of the scene.
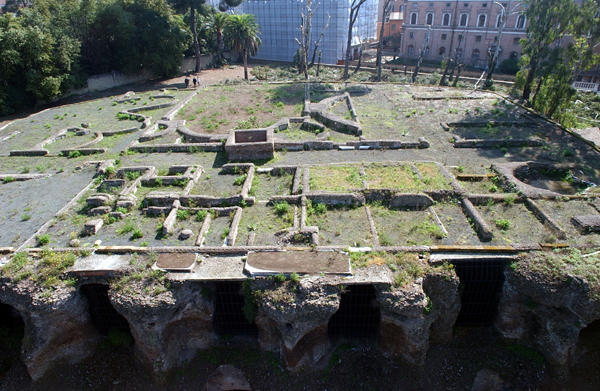
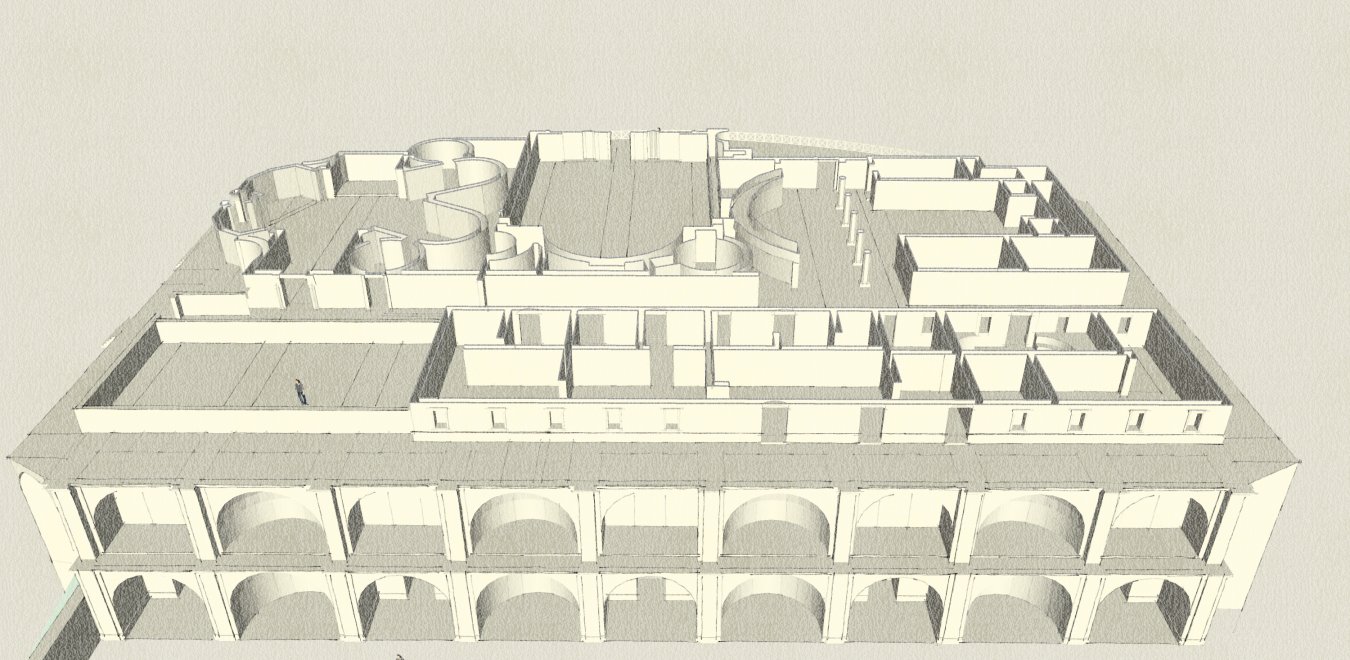
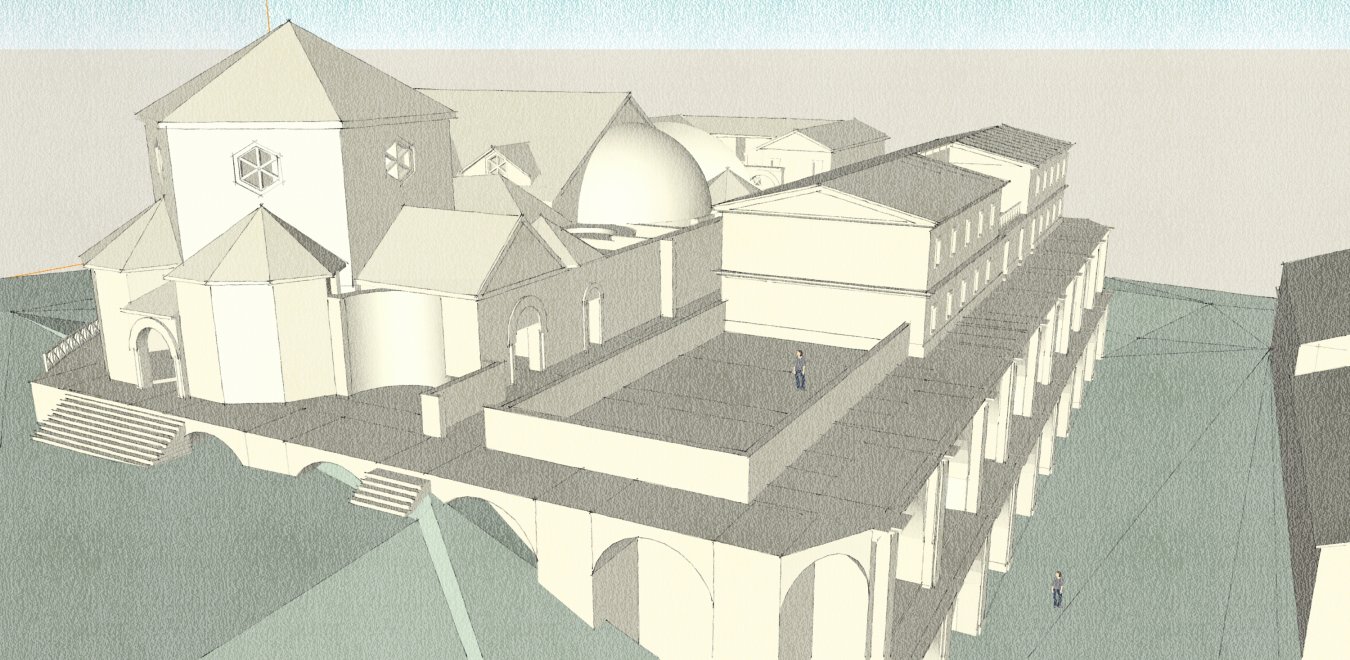
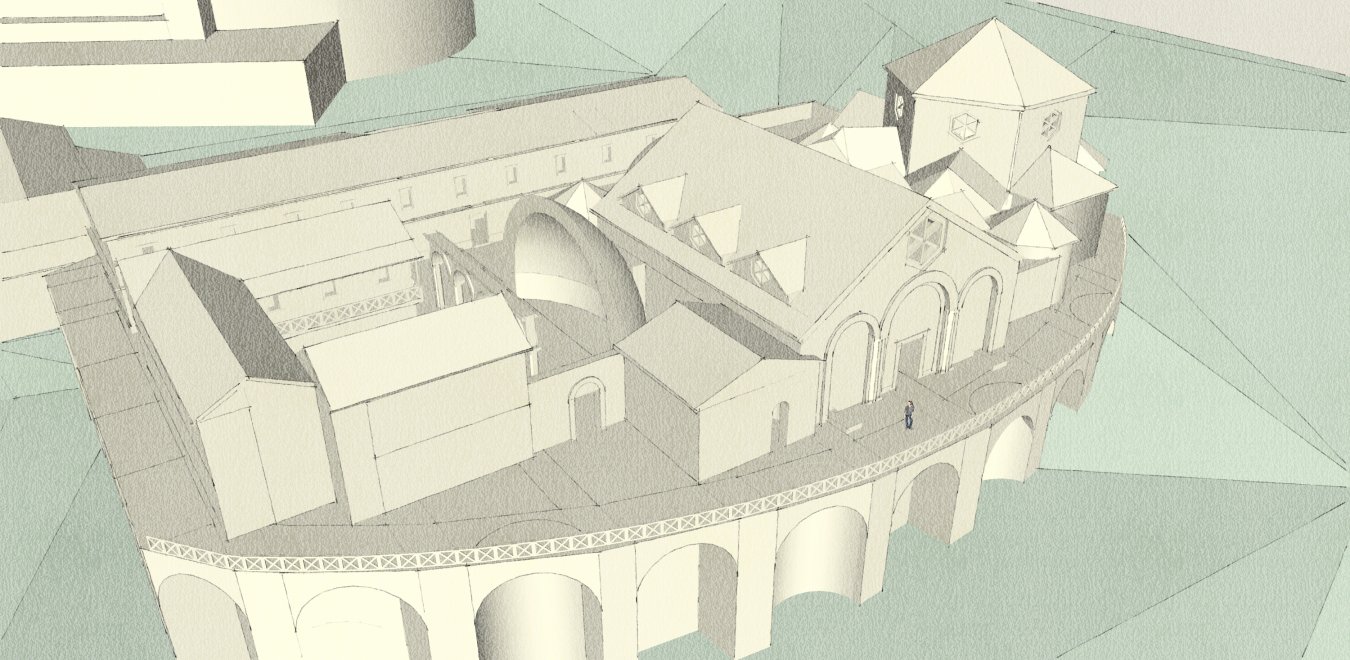
-
This is a flyaround
-
Nice

-
very nice
-
Well, I am trying some animations with rendering and textures, using Blender Cycles. All of the model has been built in sketchup, exported to Blender, dressed with textures and rendered in Blender Cycles. These are two stills, still working on the animation, will post it when ready.
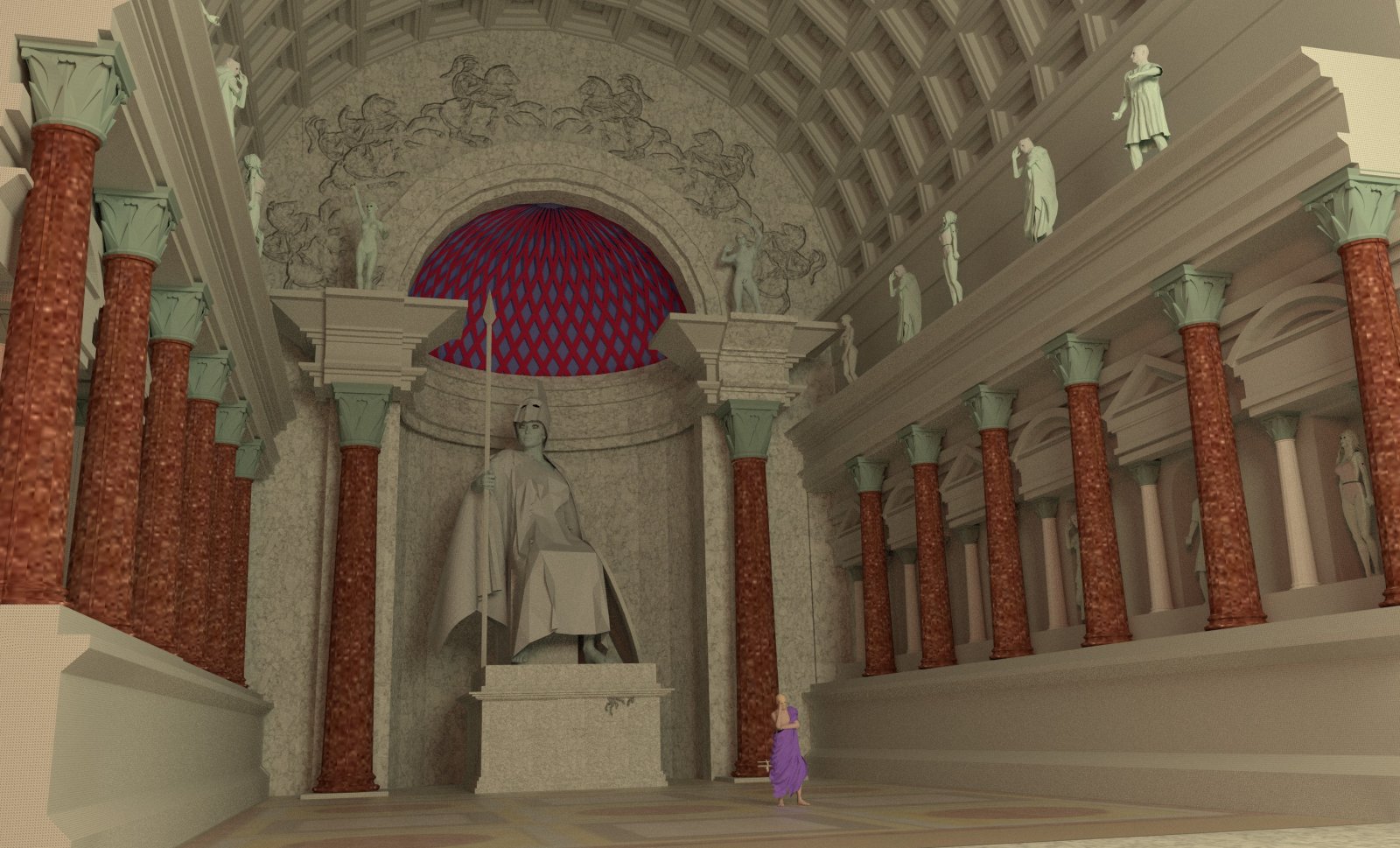
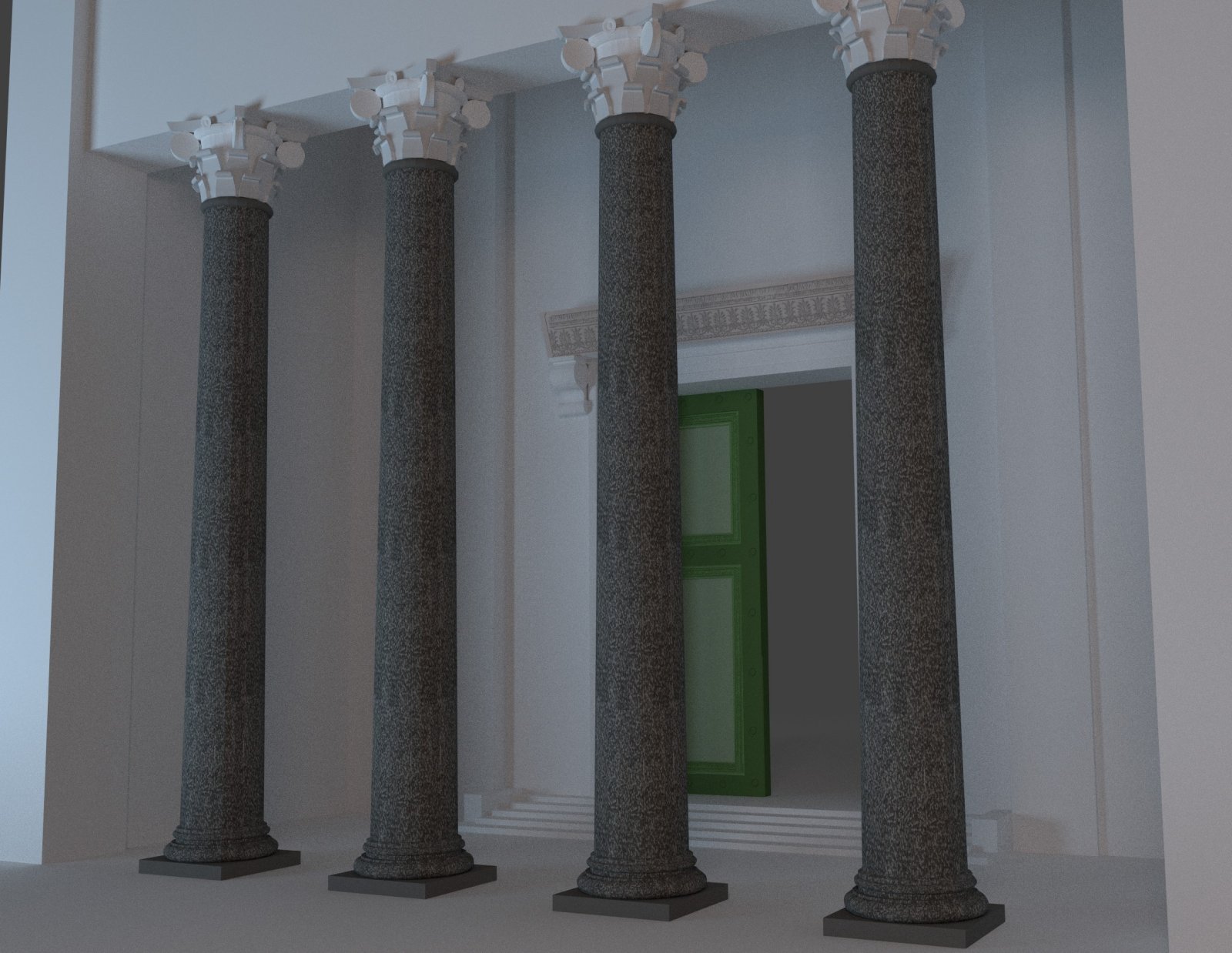
-
Looking good! Really good work, there.
-
From time to time I go back on my model of the Colosseum valley. Here is a new version of Venus and Rome, and the half dome of Maxentius basilica. The half dome was done thanks to the FFD tool.
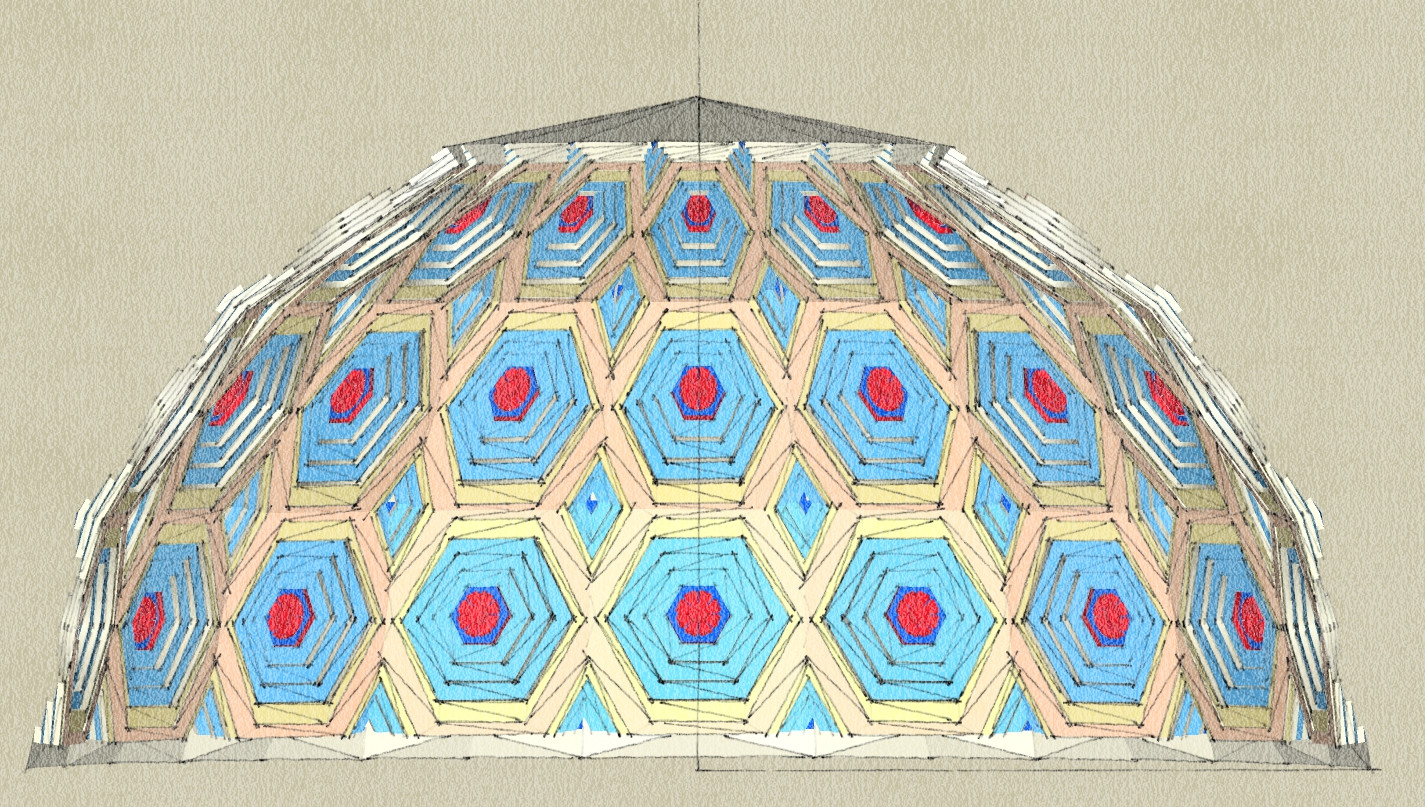
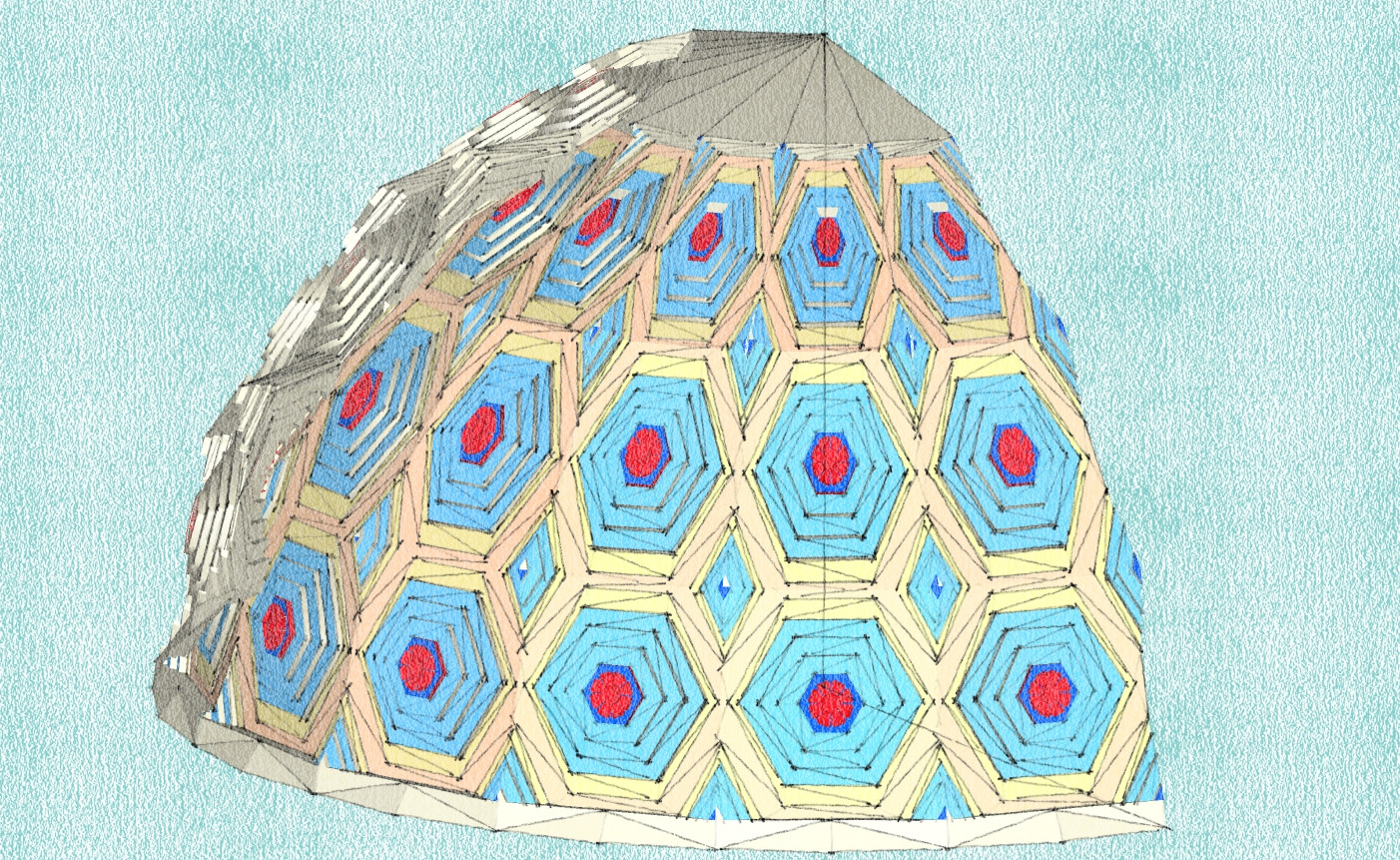
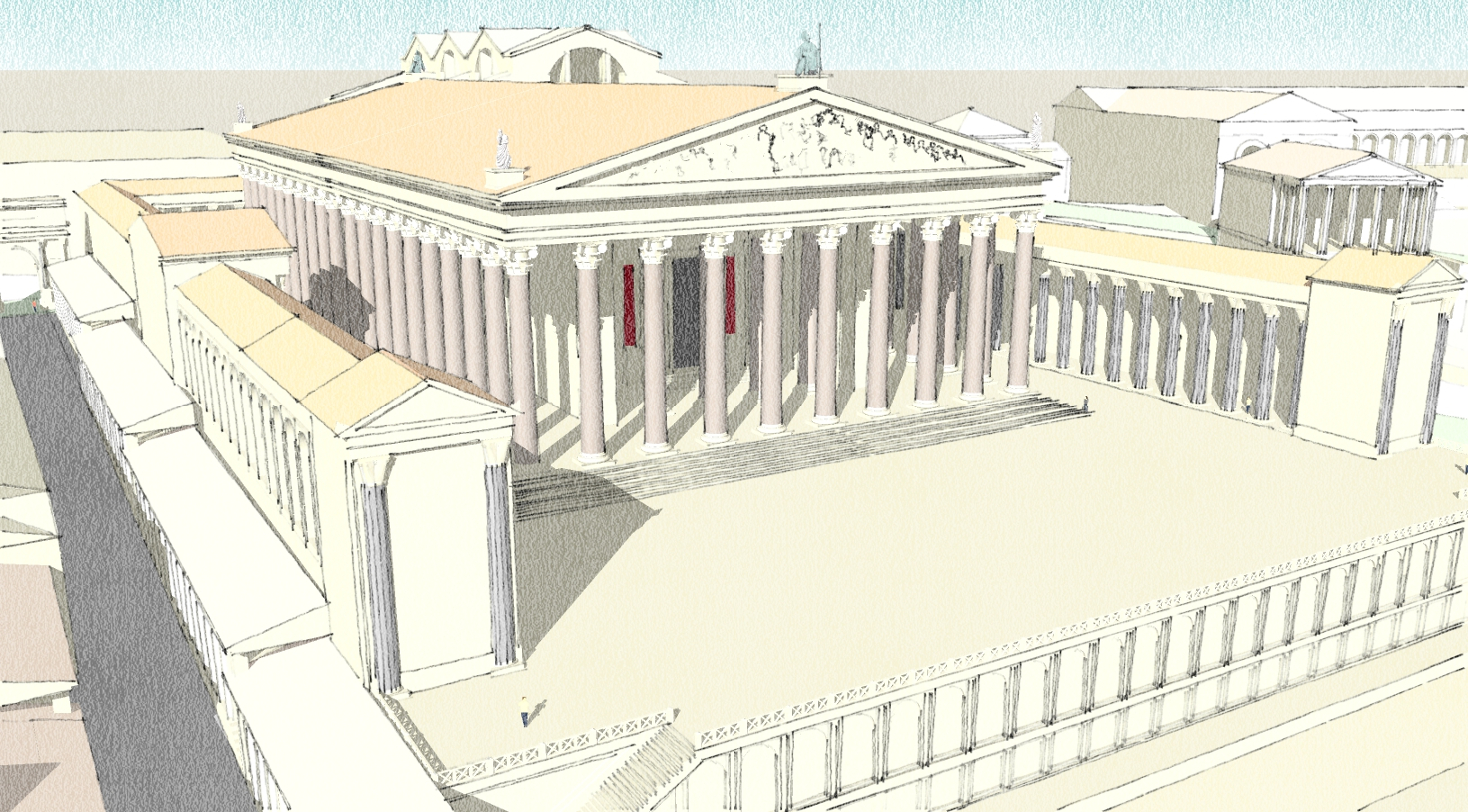
Advertisement







