Build Rome
-
Just to show that something is still standing, and that not everything is an invention. The acqueduct does a sudden zig zag to overpass the road. It's known as the Arch of Dolabella. Of the acqueduct that carried water to the Palatine only the two lower tiers are still standing.
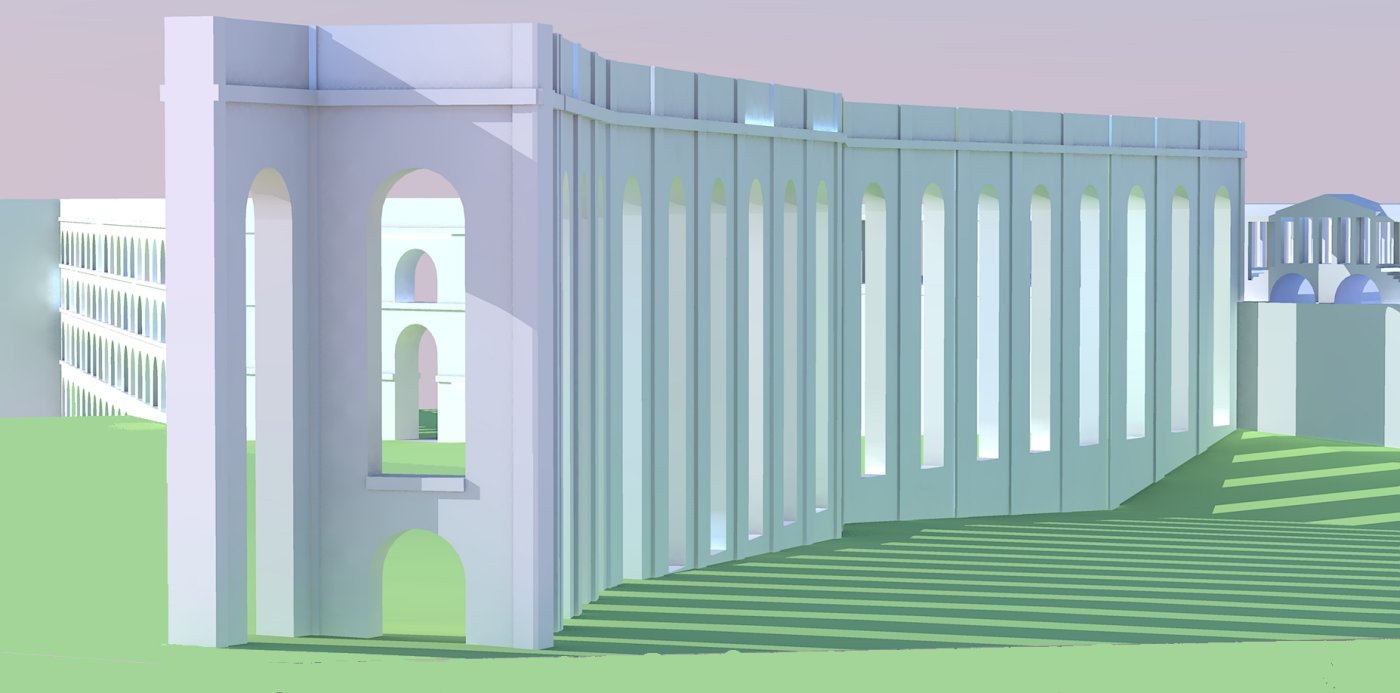
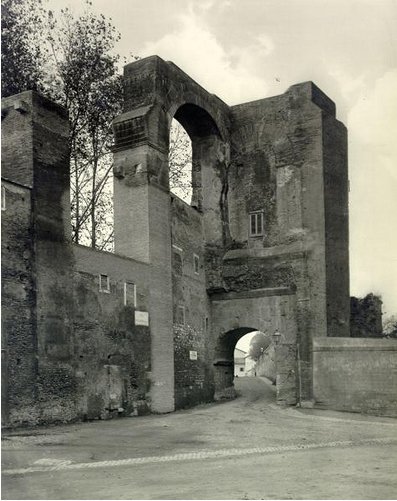
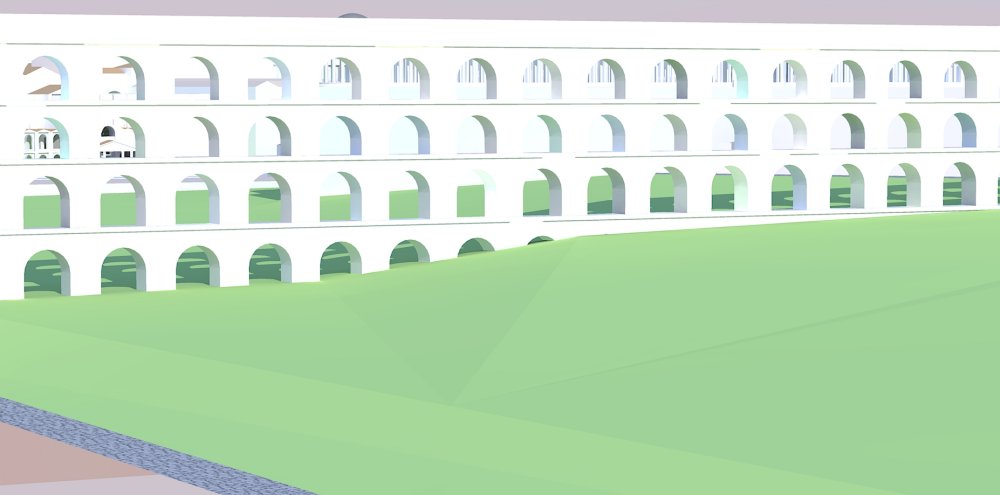
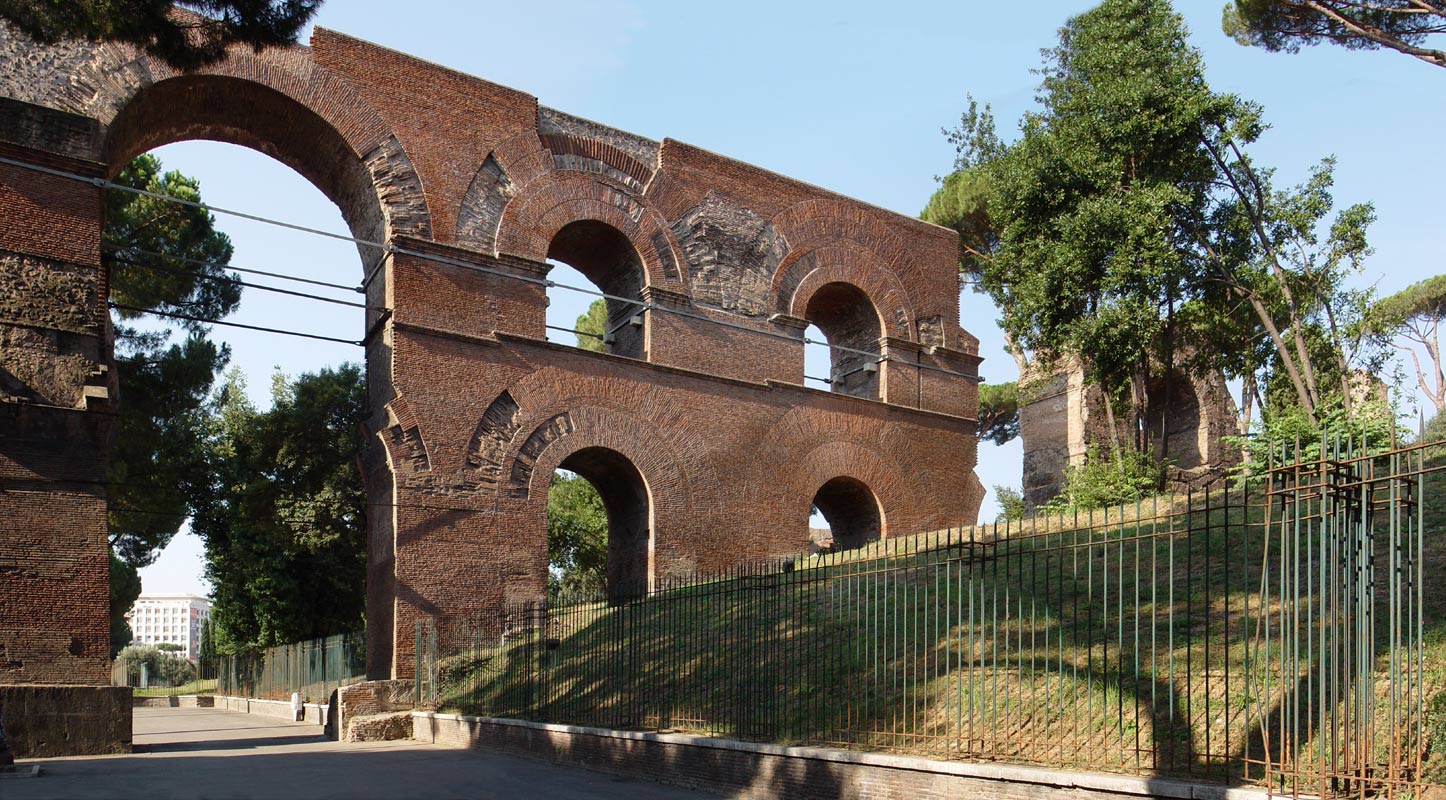
-
Hi there! I've been missing a lot from this forum... I believe this is my first post after the Basecamp... and that was in September!!
Just wanted to say that this is one of the most interesting threads ever read on sketchucation. Keep us posted, and let me know if you need a hand (not sure how much I could help, though, at the time being..)
Ciao, from Napoli

-
Thanks, Broomstick (suppose you need a biiiiig broom in Naples these days, wish you luck). I welcome any help that can be had.
This is my try at the cenatio rotunda, waiting for comments from Elysium. The tower was found up to platform level, it might have been razed by the flavians, or it could have been a wooden structure, the logical solution for a rotating hall.
Couple of requests. Firs thing. As you may have seen, I gave up (at least for the time being) to the idea of starting with the DTM's. I found it easier to set the buildings, place the terrain level we know of around them, and reconstruct the lay of the land from there. Of course this way the terrain keeps changing. The question is, it should be possible to make a layout of the road system on a flat plane, and then project it as needed on the terrain, so as to place the right texture and limits to the roads. I think the sandbox has a command that should do that.
Second, stupid thing: the measure instrument should "remember" the last measure used when placing a guideline, and repeat it on the next. I get mixed results, some time it remembers, sometime not. I must be missing something.
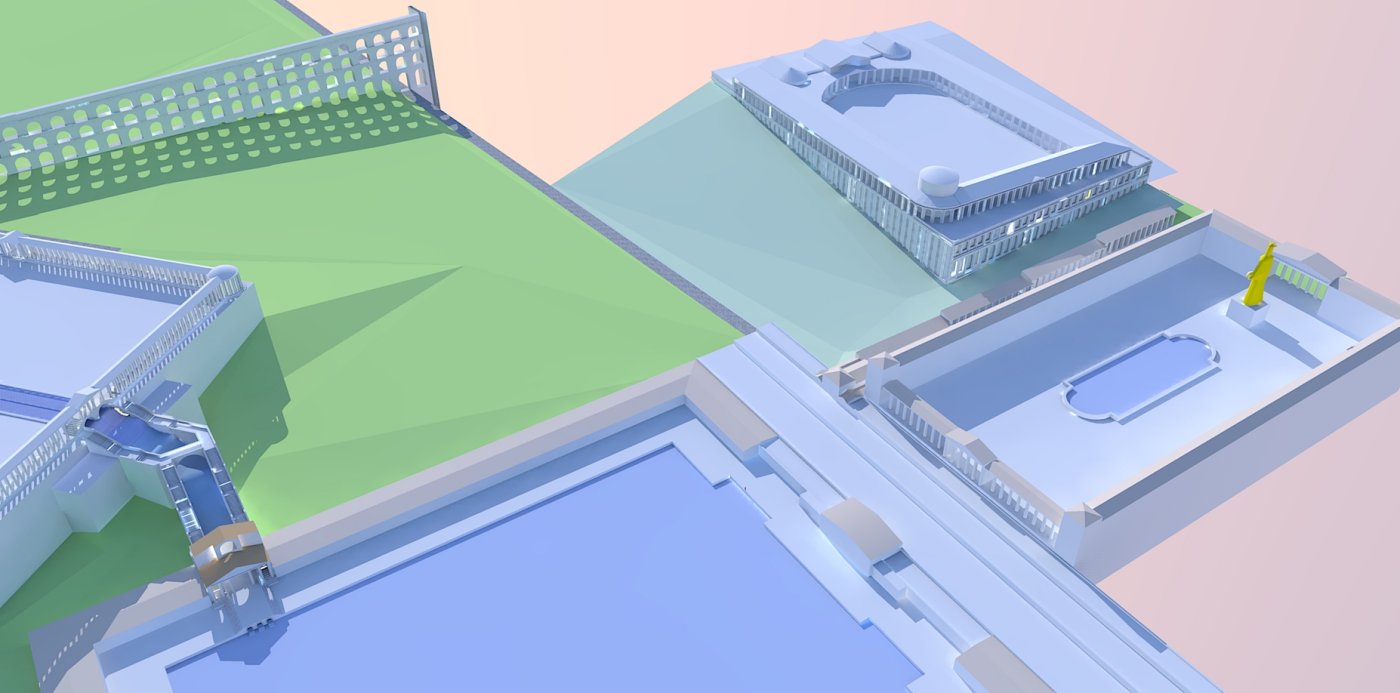
-
Third thing: I am working with different orientations, sometimes only slightly different. Setting the axes each time is time consuming, and it is easy to make mistakes. Is there a way to save axes? like Axes Domus Aurea, Axes Via Sacra etc.? And them reset them.
-
Please, upgrade your SketchUp version. There have been improvements in v.7.1 already but the axis handling of such "twisted" objects (groups, components) of v.8 is very useful.
What makes you use still v.6?
-
Ok, Csaba, I'll swallow my annoyance and tell you what happened, maybe it'll help me to be less mad about it. You see, I live in Italy, a wonderful country, but with a bunch of thiefs in the government and services that don't work. Last year I bought a release of Poser and the manual. They sent me both by postage, the book arrived, but the box with the software was stolen. Normal for our postage service. So I repayed for what I had already bought, this time the downloadable version, and ok.
Now I wanted to buy an educational version of Sketchup Pro, so I went to the Sketchup site, and the only way to buy it, even if it is a downoaldabe software, and even if I prefer to work with the english version, is through the italian representative. Just one in all of Italy. The italian representative doesn't accept credit cards or Paypal, a hell of a way to do e-commerce. So I had to go to the post office, I payed, and was stupid enough to misplace the receipt, so I can't find it. After a week or so I mailed the agent to inquire what had happened with my software, and he mailed back he had never received my payment. No way to trace the payment through the post office if I don't find the receipt.
So on monday I'll go back to the post office, pay again, and keep the receipt in a safe after sending a scan to the vendor. So sometime in the near future, I hope, I'll have the d.. Sketchup pro version 8.... -
Now that's bad indeed. However you could still use the free version of SU 8!
For SU 6, the only "easy" way would be to
- make these buildings into components (if they are not yet)
- set the component axes to something comfortable for the component
- Export the component (Right click > Save as...)
- Open the exported file and work on it (the model axes will be the same as the component axes)
- Finally in the "Master model", right click again and "Reload..."
Since SU 7 (.1 I think) when you make a component while using a modified world axes, the component axes will align to the modified one (not the original one).
In SU 8, once you set the component axes to your best fit, when editing it, your word axes will temporarily "move" to the component axes and everything is easy. Even more, when setting the world axes while editing a component, SU will ask if you want to move the component axes there, too. This must be an optional thing as I have not seen it a while (I could imagine that it annoys me) -
These are the houses of the neronian period found in the area excavated by my wife.
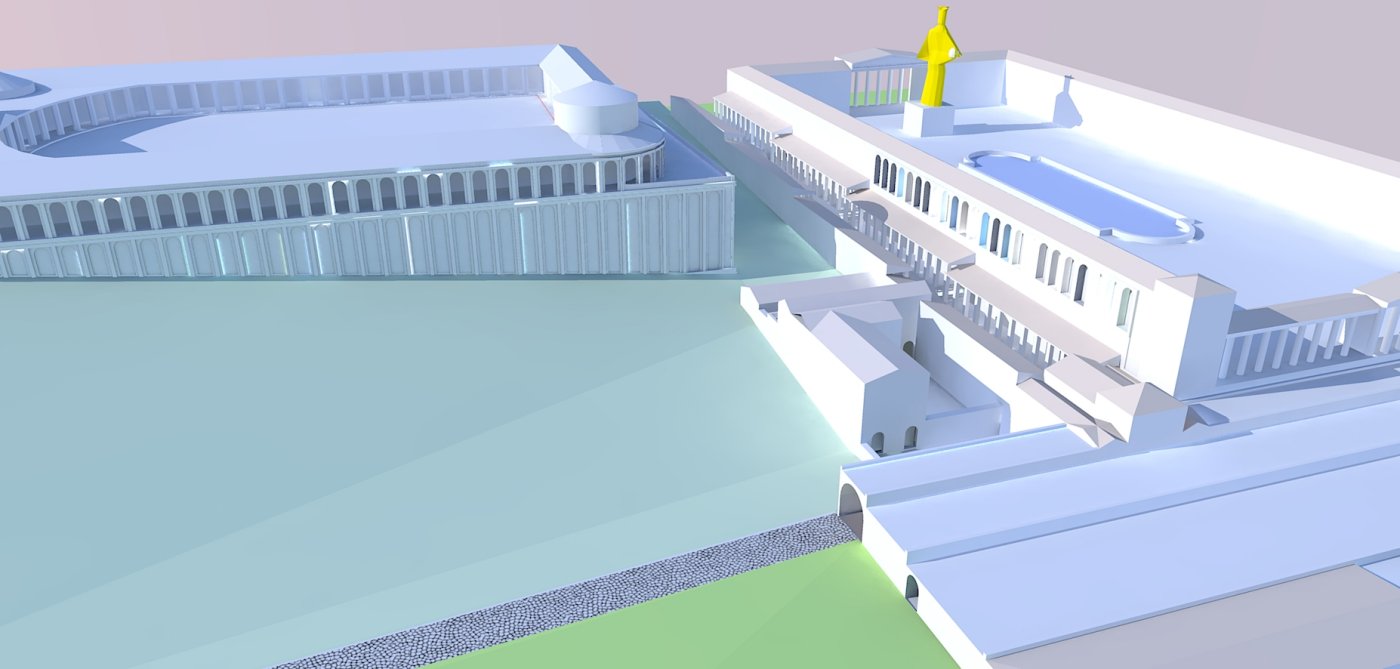
-
@hepf said:
So on monday I'll go back to the post office, pay again, and keep the receipt in a safe after sending a scan to the vendor. So sometime in the near future, I hope, I'll have the d.. Sketchup pro version 8....
I read this too late and I really hope I am in time!! Did they send you the license number for the Sketchup you already bought??
If so, you could download a pro version from here:
and use the information.
I hope I was useful!!
-
Thank you Broomstick, but I never got so far as to get a license number.
Waiting for the pro version, I downloaded the free 8, and got a slight surprise: the free 6 that I had imported dxf's, the 8 doesn't. Luckily I didn't delete the 6, so it's ok.
I've been thinking a bit about the connection between the atrium and the system on the Oppio, termae of Titus etc. The Velia hill (I drew the top as an hexagon) was 42 m. high, the Oppio about the same, 40 or so, but in between there was a valley, the Carinae, that were contiuous with the plain that is now the Coliseum square. In that area, huge neronian walls were found, that serve no apparent purpose but that of creating an artificial hill that filled the Carinae and connected the atrium with the termae of Titus. So I suppose that the atrium was just that, an atrium, with connections to the other wings of the Domus Aurea. I placed a simple porticus, that climbs slowly from the 30 or so of the Atrium to the 38 of the termae, I have no cue of what it could have been like, could even have been a much more important structure. I wouldn't be surprised if there was another such connection between the atrium and the structure on the Vigna Barberini with the rotating tower, it would make sense.
Extended the acqueduct to the Palatine hill. It has a slant of 3 per 1000 to ensure water flow, so it lowers about 30 cm every 100 meters ...
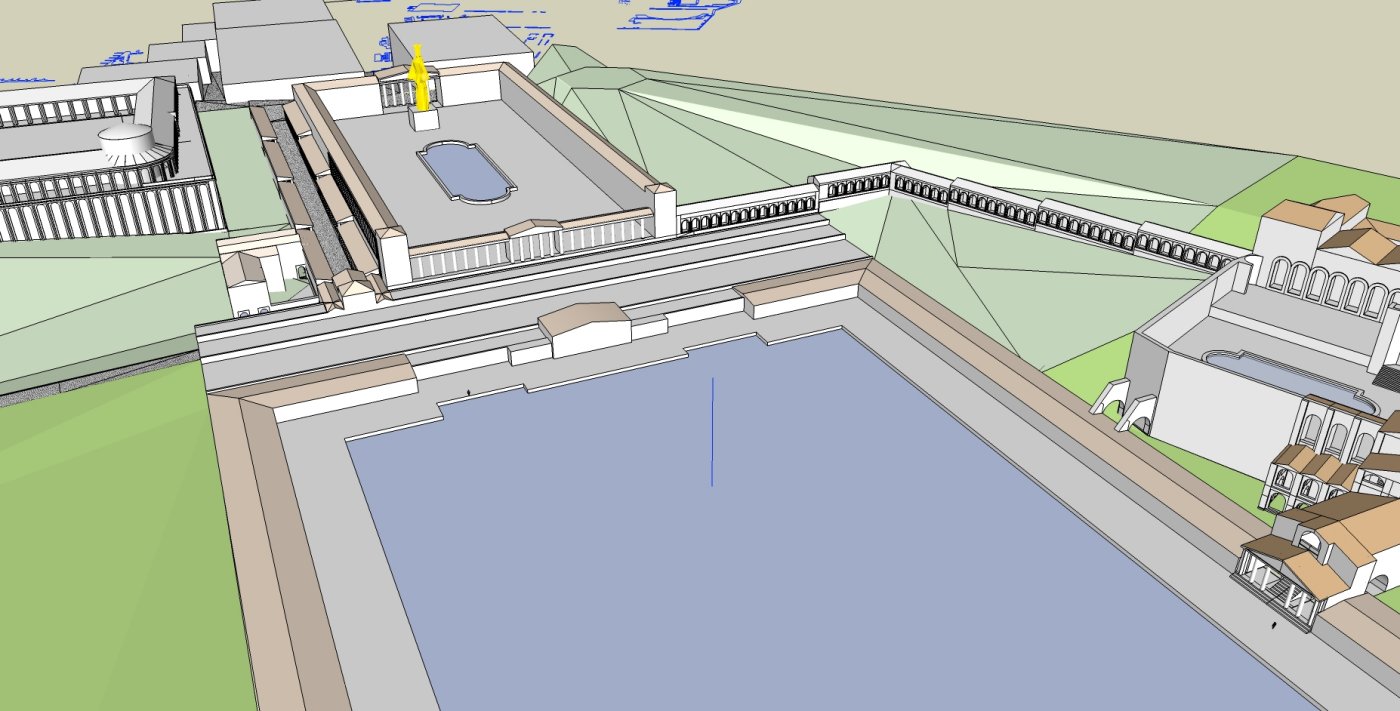
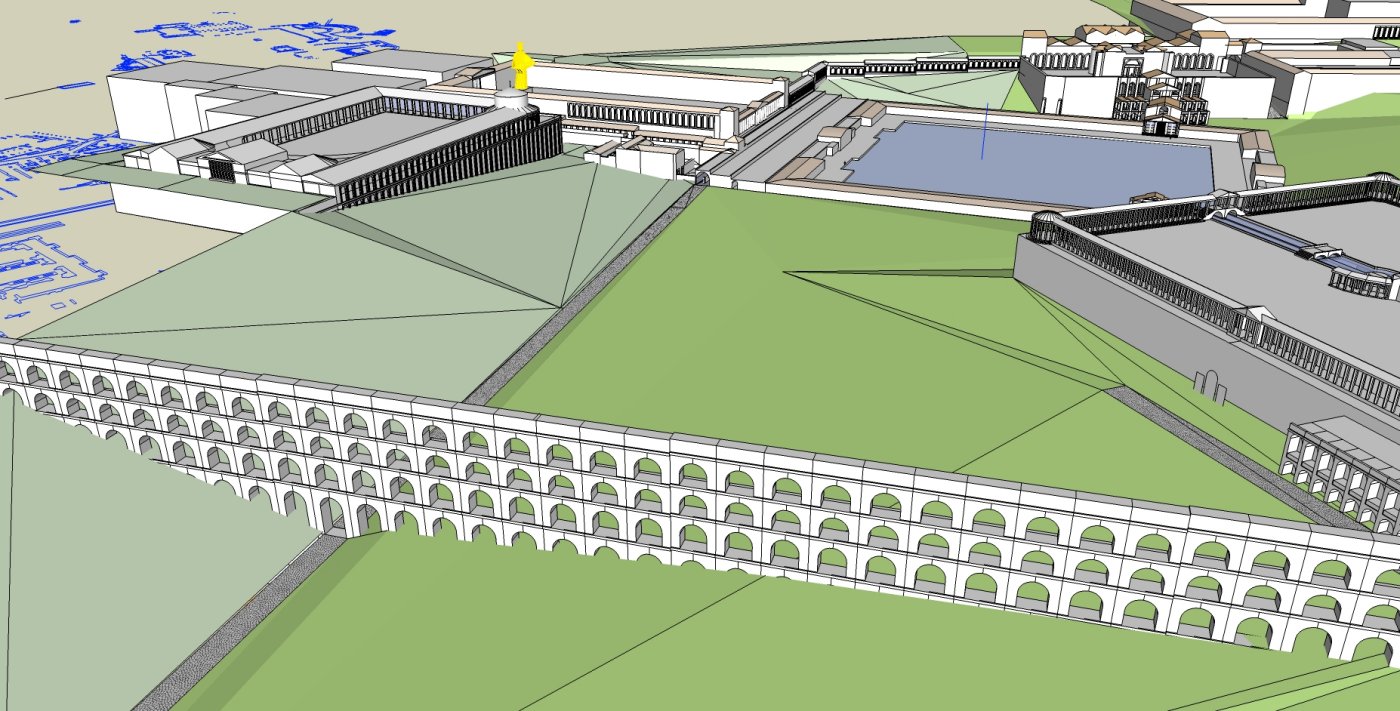
-
Marco, you can use the drape tool to project the road system on the terrain. Its very simple, but you should only do that when you are sure that the terrain is done, projecting the geometry into other geometry mixes it all up, so it makes it much harder to do corrections on the terrain after you projected the roads.
I usually draw all the terrain in a CAD software in the form of contour lines, then i use the "from contours" tool to generate the terrain mesh, finally i project the roads and other features into the terrain with the "Drape" tool....
The twin entrances that you propose for the Baths of Titus and the Claudianum makes perfect sense, i'm always amazed by the constant search for symmetry in roman architecture. It reminds me of the porticus absidata and the southern colonnade, on the forum transitorium to hide the asymmetric entrances to the forum square.
Your wife work is really amazing! i have accompanied her studies trough some archeology blogs in the past years. Finding Maxentius Sceptre must have been a breath taking moment. From all the archaeologists in Rome the two names that in know best is Clementina Panella for the work in the Meta Sudans and Roberto Meneghini for the work in the Forum Traiani.
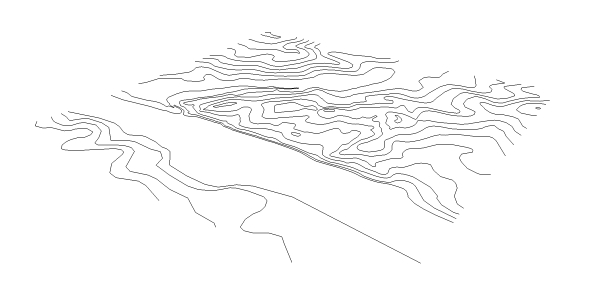
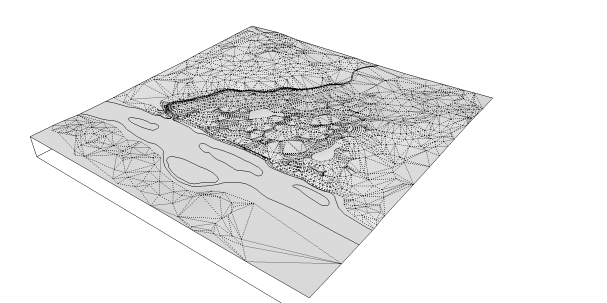
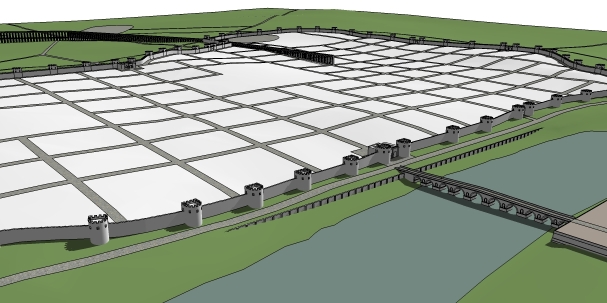
-
Thanks Elysium, I'll probably end up doing it that way. But as You may have seen, I started with the terrain, I have a nice Tin dtm of the present situation, and another with curves and all of 1910, with the Velia hill. But trying to work on those is tricky, each time you position a neronian building or so you realize that the terrain in those times was very different, you have to modify it with the sanbox tool to push up or down, so in the end I gave up. I'll have my terrain only at the end, then I'll clean it up and drape.
I modified my connection between atrium and termae. It looks better, but I think there must have been another building in between, too empty.
In the plan I identified in blue the walls that raised the artificial hill for the connection.
In red some recent finds, a great painted wall and a mosaic wall, that are perfectly aligned with Nero's house, and that I think are neronian, even if the archaeologists responsible for the excavation deny it.
As for the Maxentius sceptres and spears, when Tina found them she didn't know what to make of them, they looked much like XIX century bedpodsts. Only a very patient research showed that oricalcum (a kind of brass we now use for door handles, and yes, bedposts) at the time was rare, used only for coinage or for imperial instruments. That the datation was beginning of third aD, that there were tiny residues of golden embroided silk around the whole pack, that many high officers had power symbols, but only the emperor could have the whole set of sceptres, spears and flagstaffs, etc. So there was no sudden emotion, but a sort of growing excitement.
If I try to remeber a moment of sudden and clear discovery, that was the Meta Sudans of Augustus. Tina had given up looking for it, thought it had been completely destroyed by Nero's works and by the Flavian fountain. And then, on the last day of a campaign, I think it was 2008, there it was, perfectly recognizable, and with enough elements as to attempt a reconstruction ...
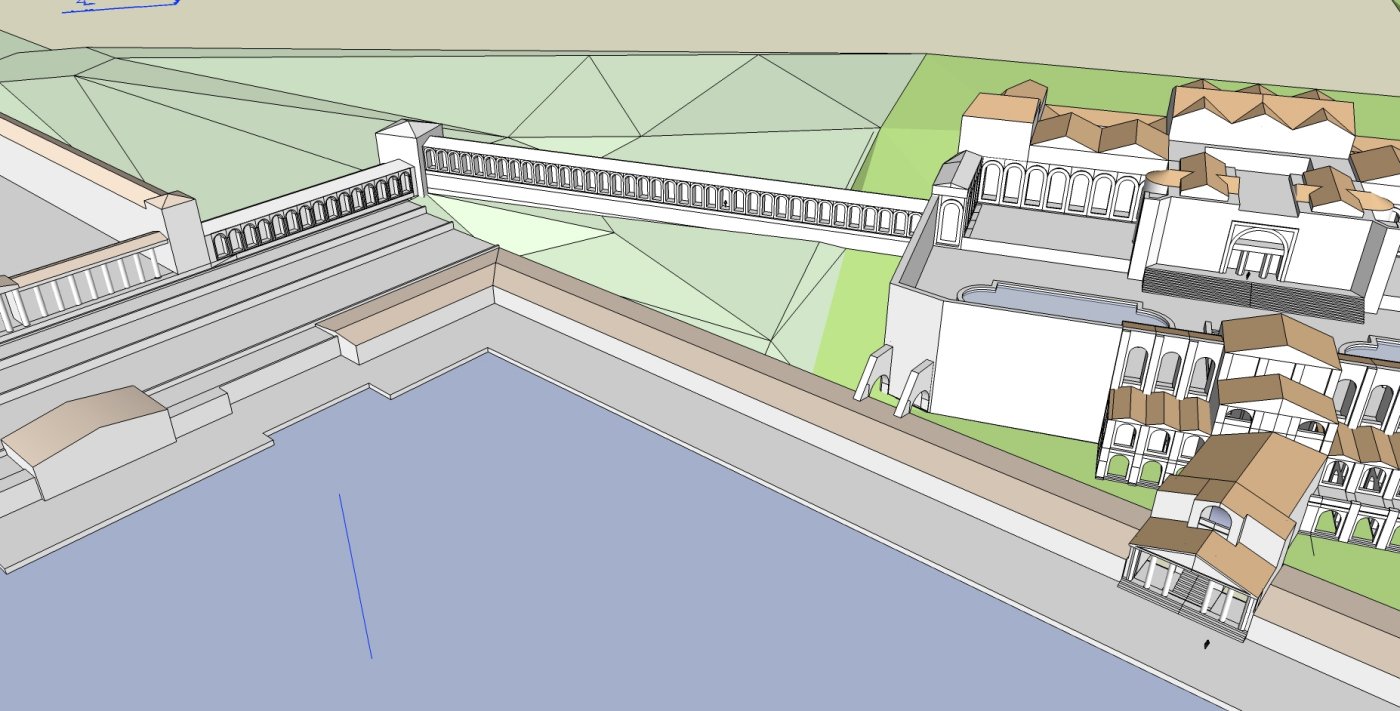
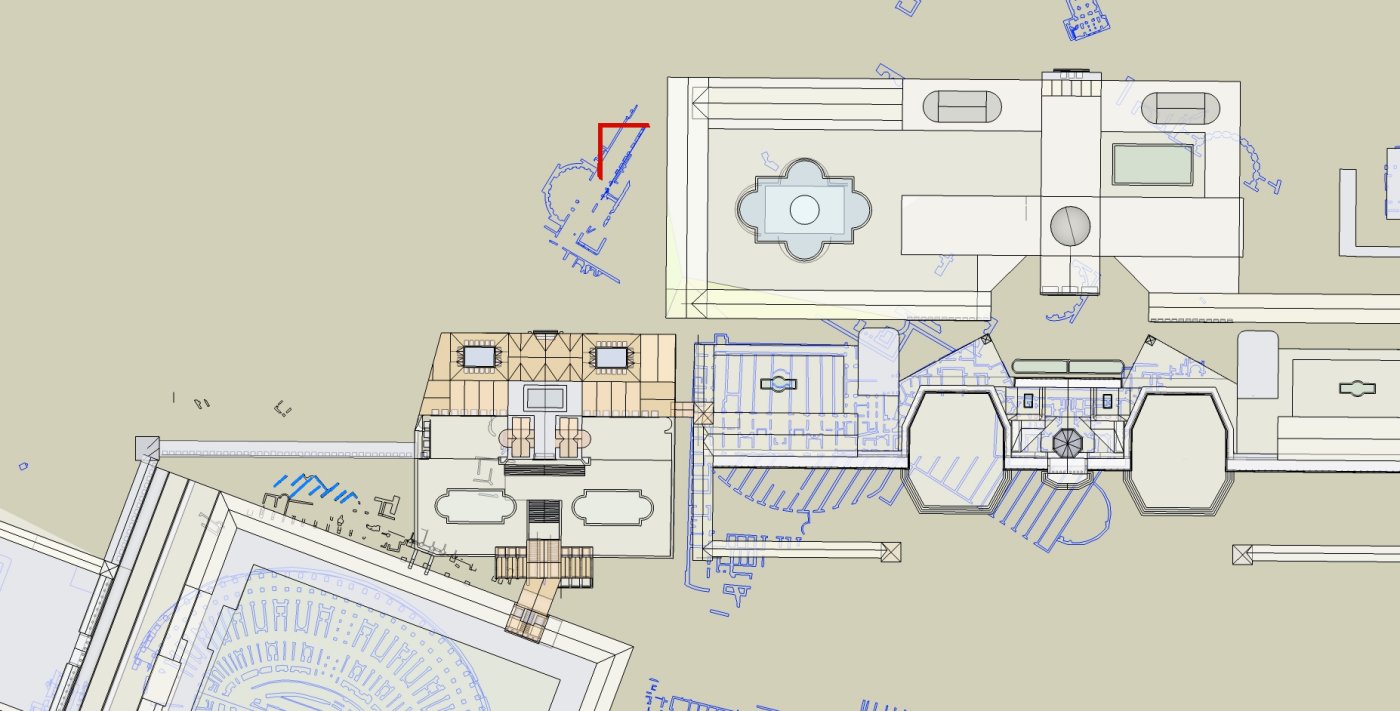
-
Started with the Domus Tiberiana. It's damned huge! 150 x 130 meters approx. ...
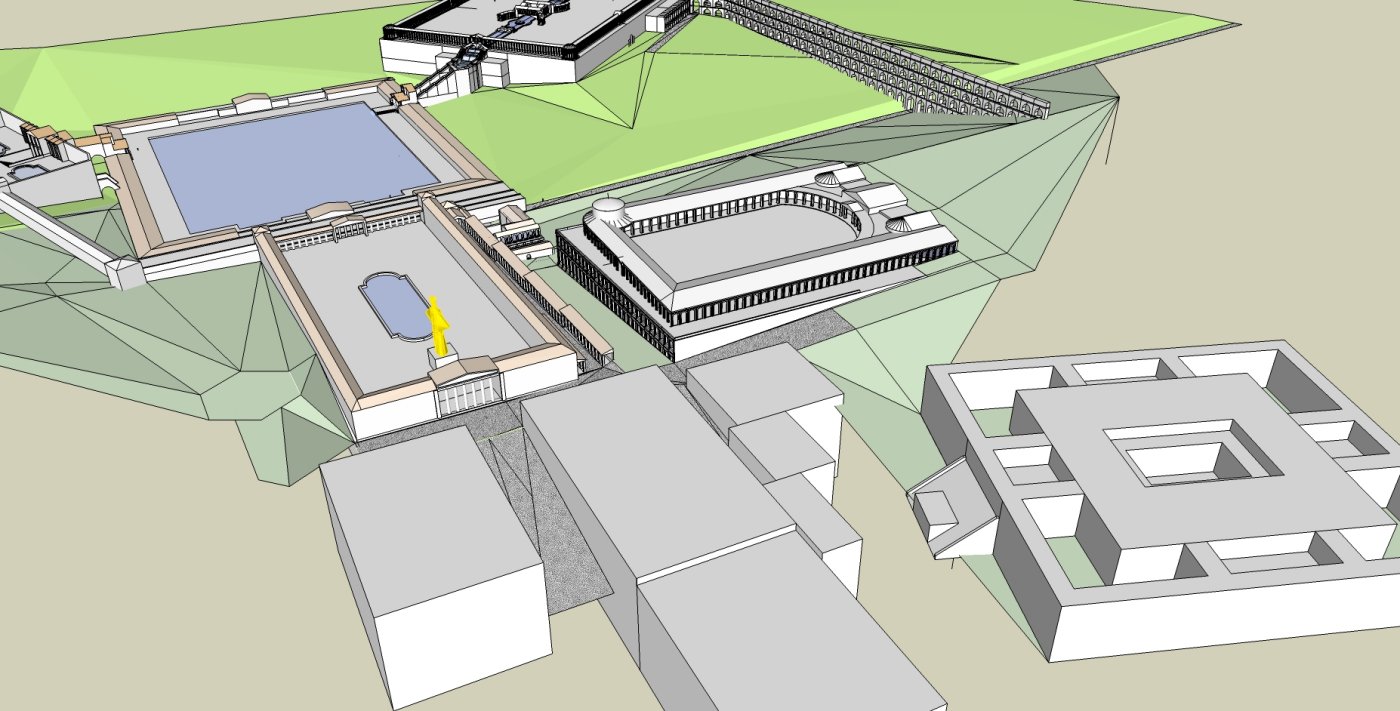
-
Being trying my hand at Poser, importing things from SU. The whole set was done in SU, apart from the plants and pillows. The wall painting is from Pichuneke. Both the map and the wooden model come from SU. The background ruins are from the civil war, Richmond. The idea is to make a short animation with the architect explaining the project to Nero ... What do you think?
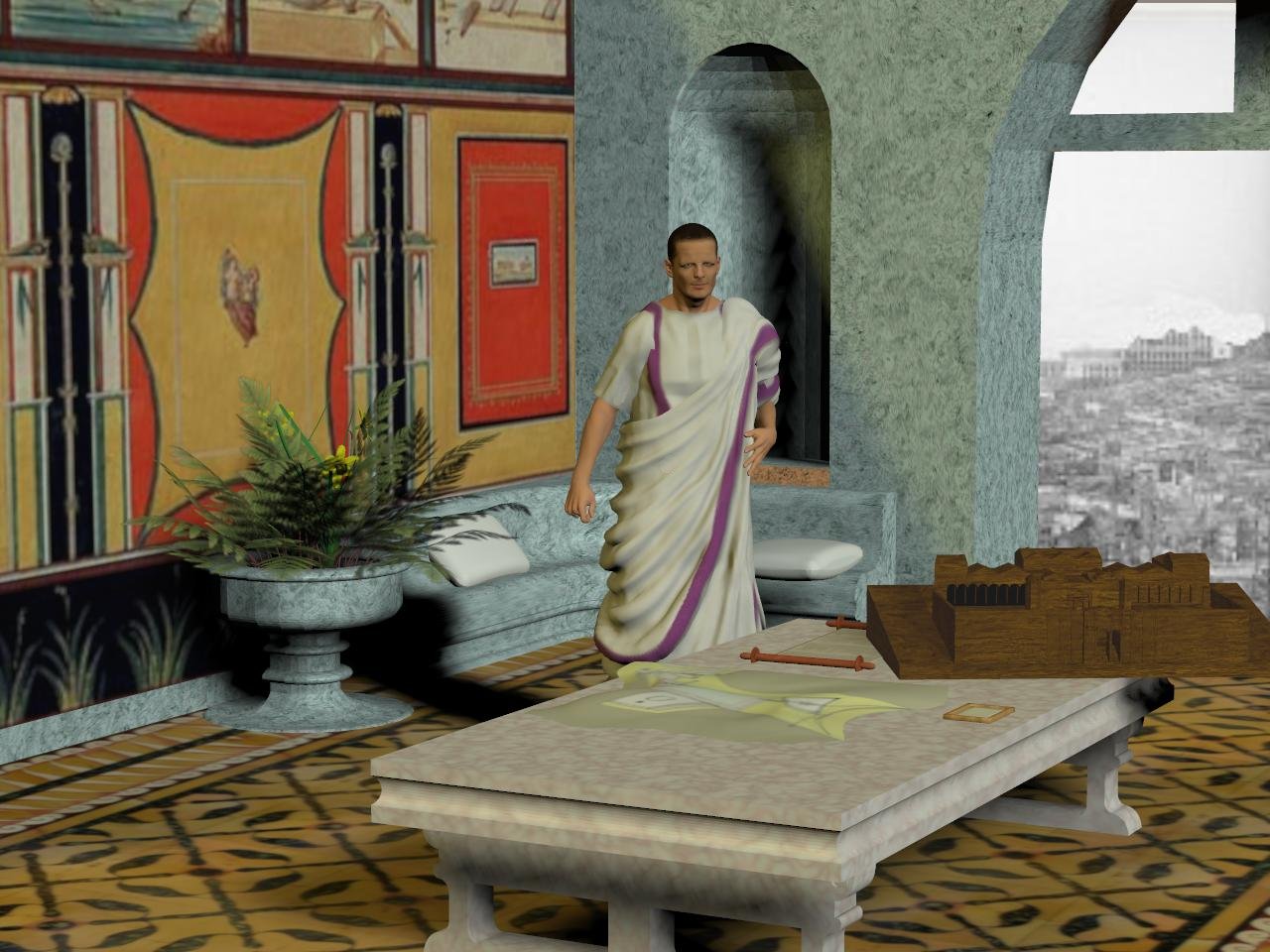
-
I enjoy seeing your progress, hepf. Congratulations

-
Just read this thread from beginning to end, great reading. Nice work Hepf.
Really interesting and is almost inspiring me to do somethign similar for my coty of York, which of course, has a strong Roman history. Would be great, especially if Gai's 'historic layer' ever comes to fruition.

-
Neronian phase of the Domus Tiberiana. As far as the docs go ...
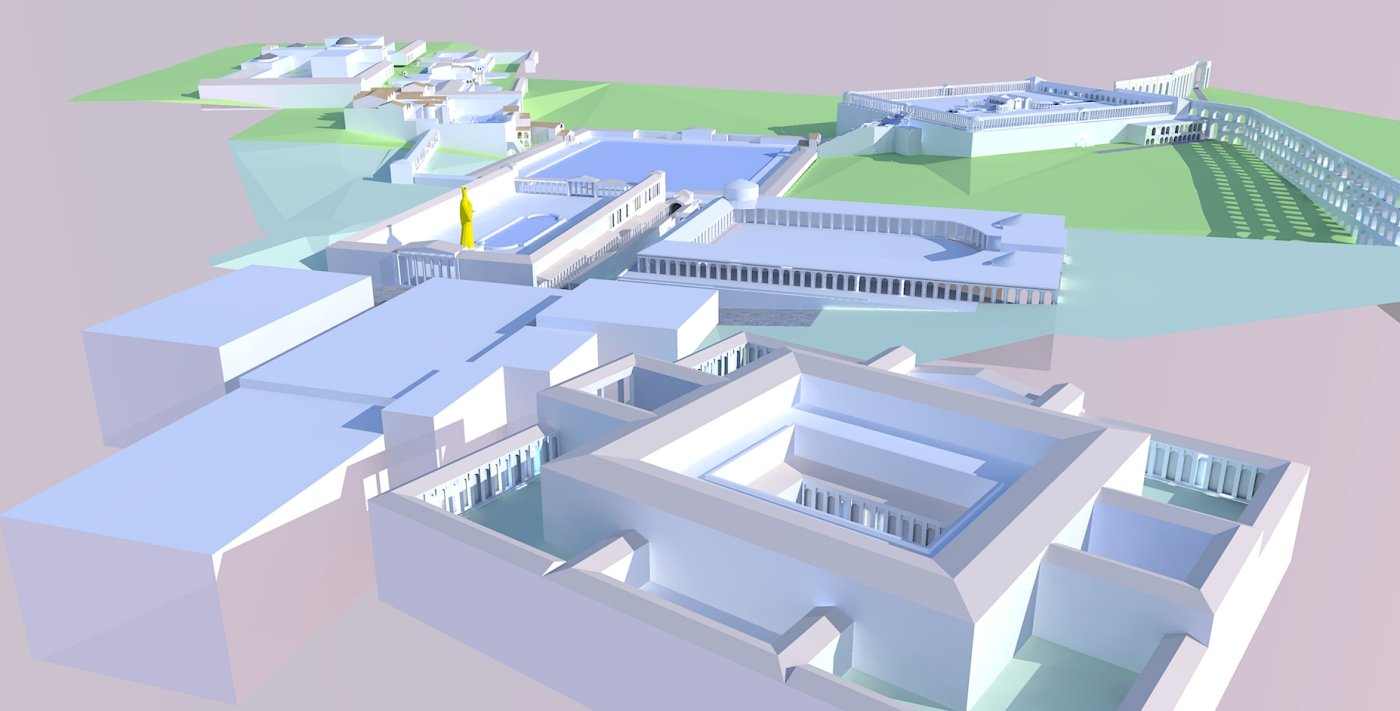
-
On the 21st they will open an exhibition at the U for the 25 years of the excavations of the Meta Sudans, they'll probably use this as invitation and logo ...
I am trying to have something ready, even if my aim was to finalize my work for march 2011, when they'll have an exhibit on Nero in the Coliseum (don't ask me what the Coliseum has to do with Nero ...)
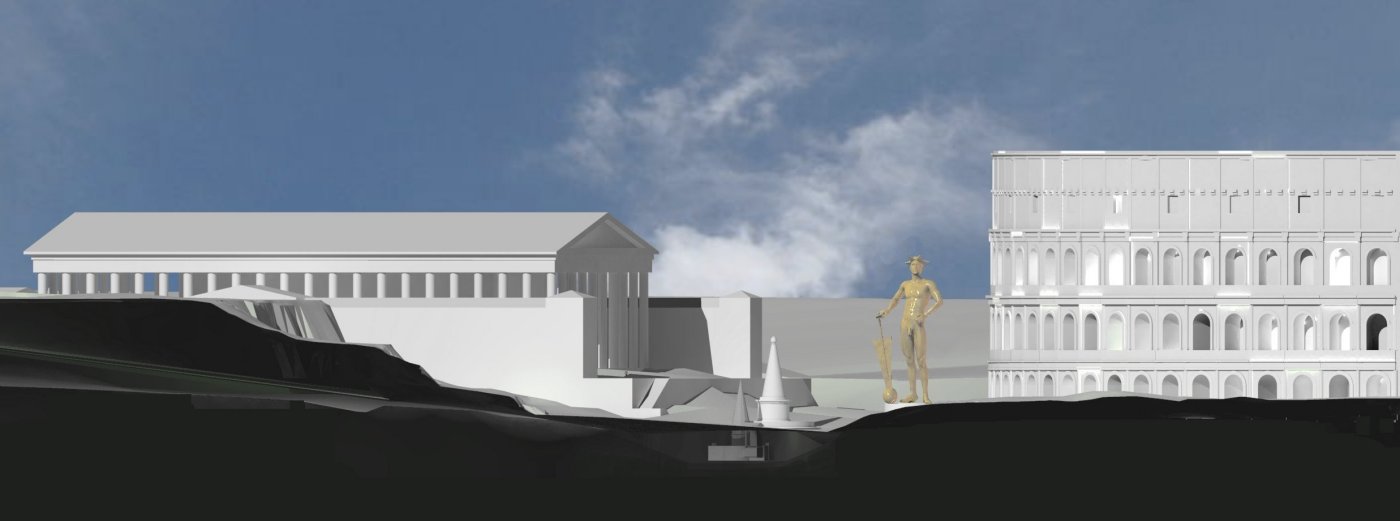
-
I've been trying to start and put toghether the whole set, and it's hellish. I am not, by far, the most orderly person in the world, and I have misplaced bits and pieces, so when I try to hide or show a building it doesn't behave as it should, and then I find that a window that should be in the layer Claudianus is in the layer turris, or that a group contains components that have a bit that should be in another layer ... Setting things straight is much more time consuming than getting them right in the first place, I know, but I do things in a messy way, and I am too old to change. Anyway, the set now is about 11 Mb, and it feels heavy. Gaieus, can I post it or is that too big for the forum?
Then I've been giving a hand for the preparation of the exposition. Here goes an illustration to show the relative position of the two fountains, the oldest one about five meters below the present ground level. The arch of Constantine is there to show the actual position of things.
Then another to show the policies of the Flavians, they reproposed the two monuments that were cherished by romans, but that had not been rebuilt by Nero after the fire: the Meta Sudans and the Curiae Veteres (Old Assembly Hall). Both are of course on higher ground, and off plan, because the road system had been completely redrawn by Nero, and was kept that way afterwards. The new temple was quite small, but very richly decorated.
And I post the invitation to the expo, with SU features that you'll recognize, if somebody is in the area ...
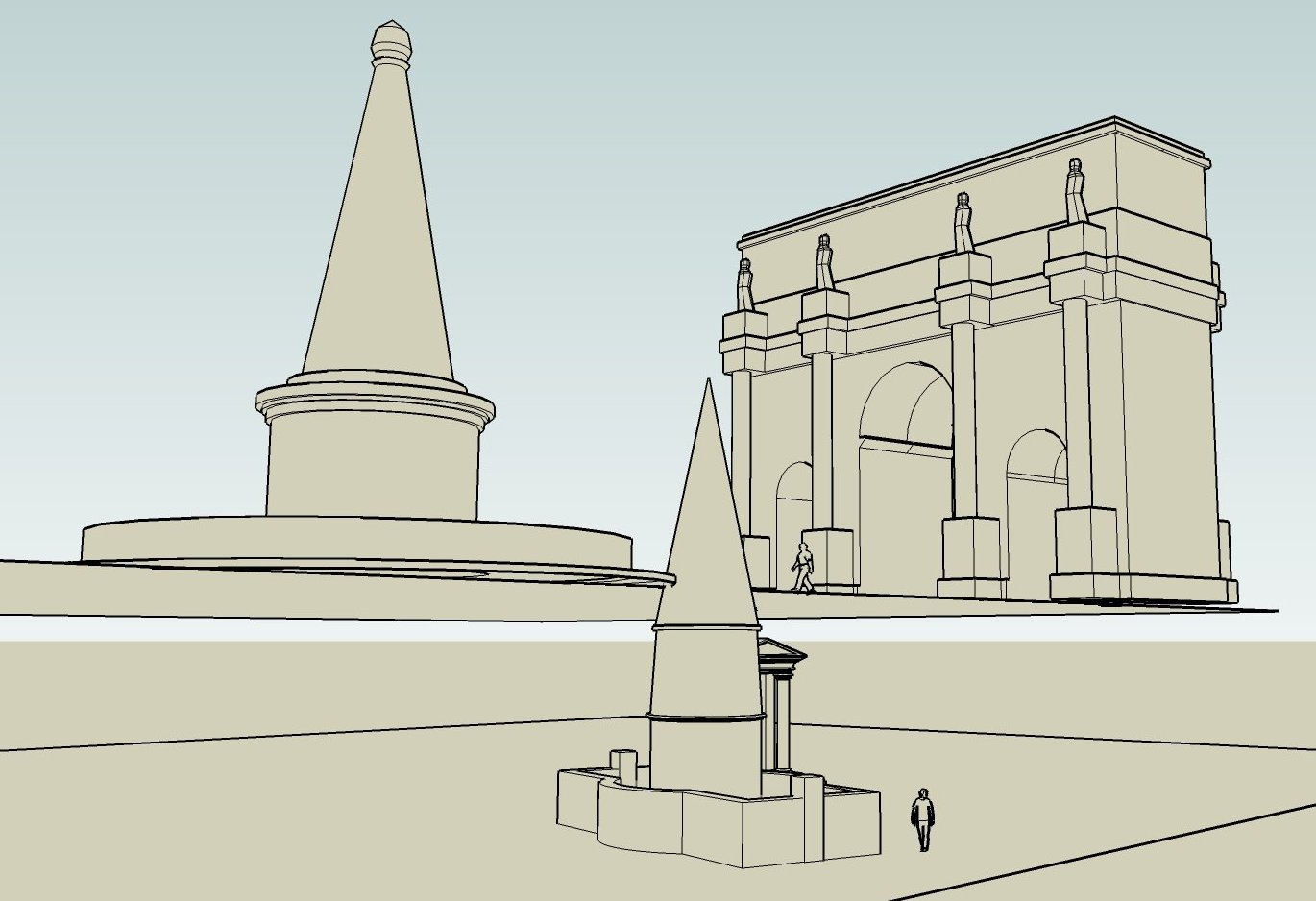
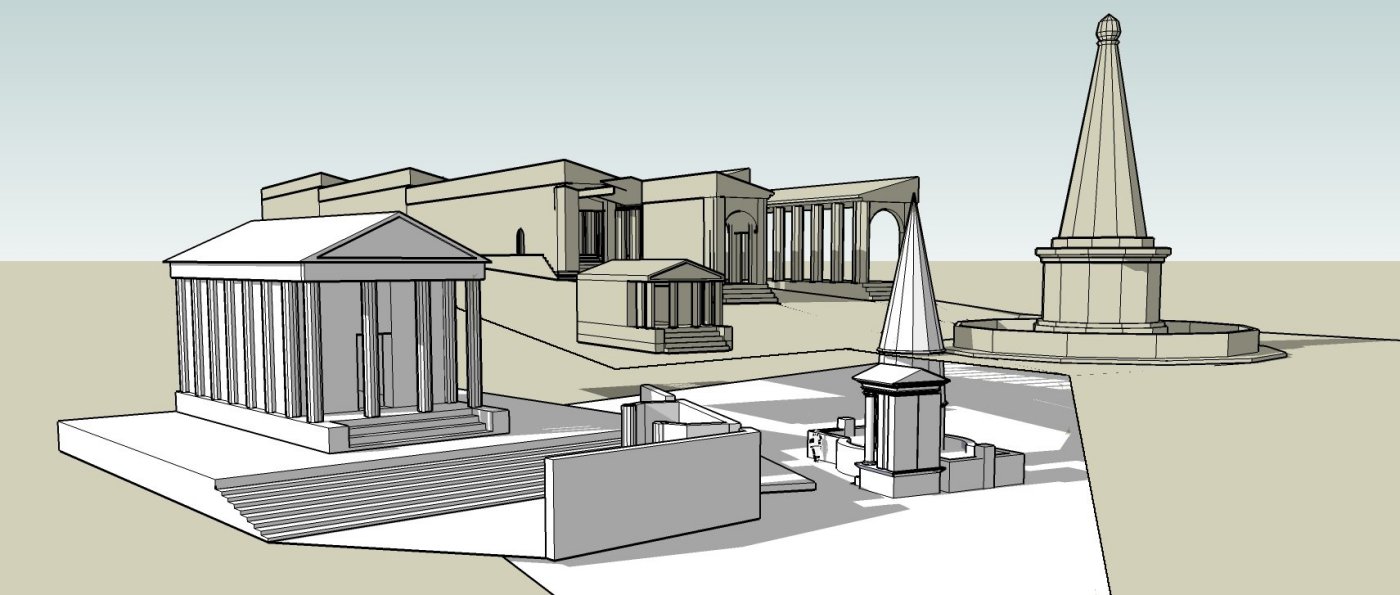
-
11 Mb for a forum attachment is too big (I think 2 Mb is allowed only?).
It is even too big for the Warehouse. You can however upload it to Google Docs and have a whole bunch of sharing options.
Have you georeferenced the whole model? That would be comfortable to keep the pieces in correct place (although that needs some organisation "skills" too
 )
)
Advertisement







