Build Rome
-
@hepf said:
So on monday I'll go back to the post office, pay again, and keep the receipt in a safe after sending a scan to the vendor. So sometime in the near future, I hope, I'll have the d.. Sketchup pro version 8....
I read this too late and I really hope I am in time!! Did they send you the license number for the Sketchup you already bought??
If so, you could download a pro version from here:
and use the information.
I hope I was useful!!
-
Thank you Broomstick, but I never got so far as to get a license number.
Waiting for the pro version, I downloaded the free 8, and got a slight surprise: the free 6 that I had imported dxf's, the 8 doesn't. Luckily I didn't delete the 6, so it's ok.
I've been thinking a bit about the connection between the atrium and the system on the Oppio, termae of Titus etc. The Velia hill (I drew the top as an hexagon) was 42 m. high, the Oppio about the same, 40 or so, but in between there was a valley, the Carinae, that were contiuous with the plain that is now the Coliseum square. In that area, huge neronian walls were found, that serve no apparent purpose but that of creating an artificial hill that filled the Carinae and connected the atrium with the termae of Titus. So I suppose that the atrium was just that, an atrium, with connections to the other wings of the Domus Aurea. I placed a simple porticus, that climbs slowly from the 30 or so of the Atrium to the 38 of the termae, I have no cue of what it could have been like, could even have been a much more important structure. I wouldn't be surprised if there was another such connection between the atrium and the structure on the Vigna Barberini with the rotating tower, it would make sense.
Extended the acqueduct to the Palatine hill. It has a slant of 3 per 1000 to ensure water flow, so it lowers about 30 cm every 100 meters ...
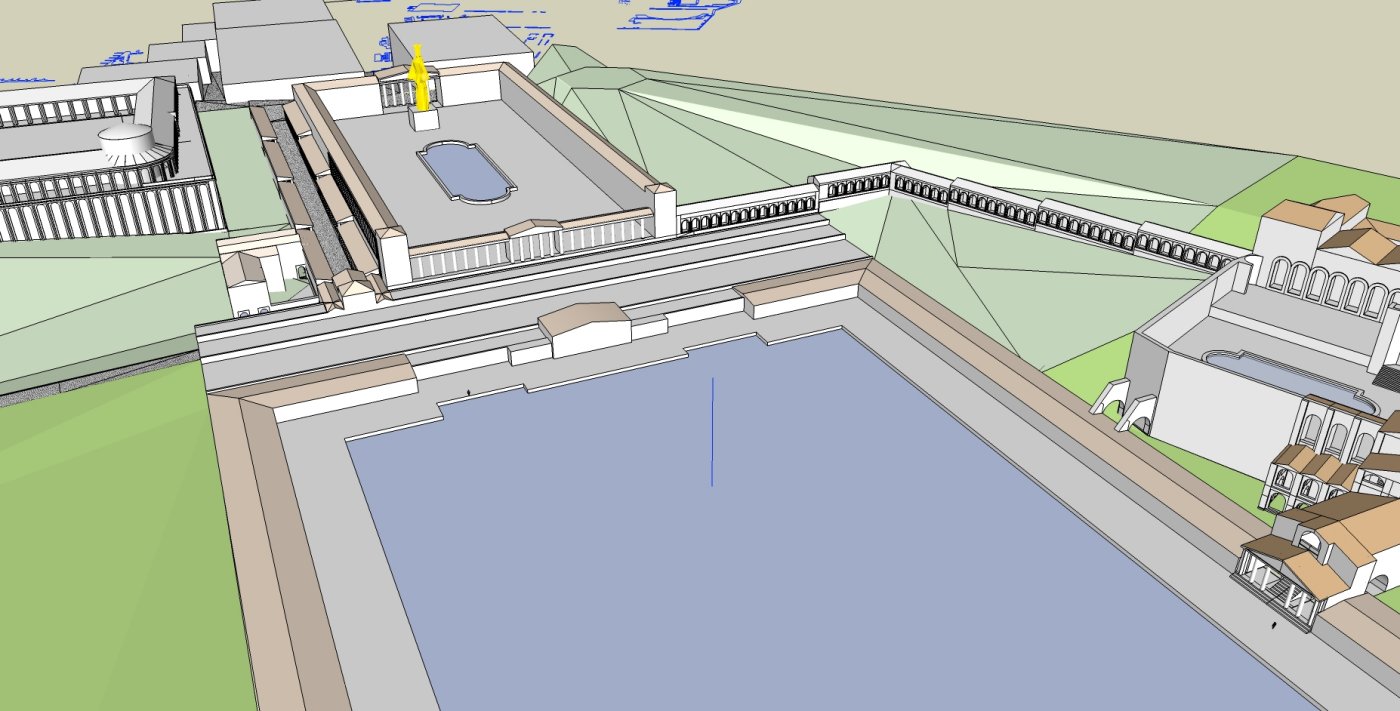
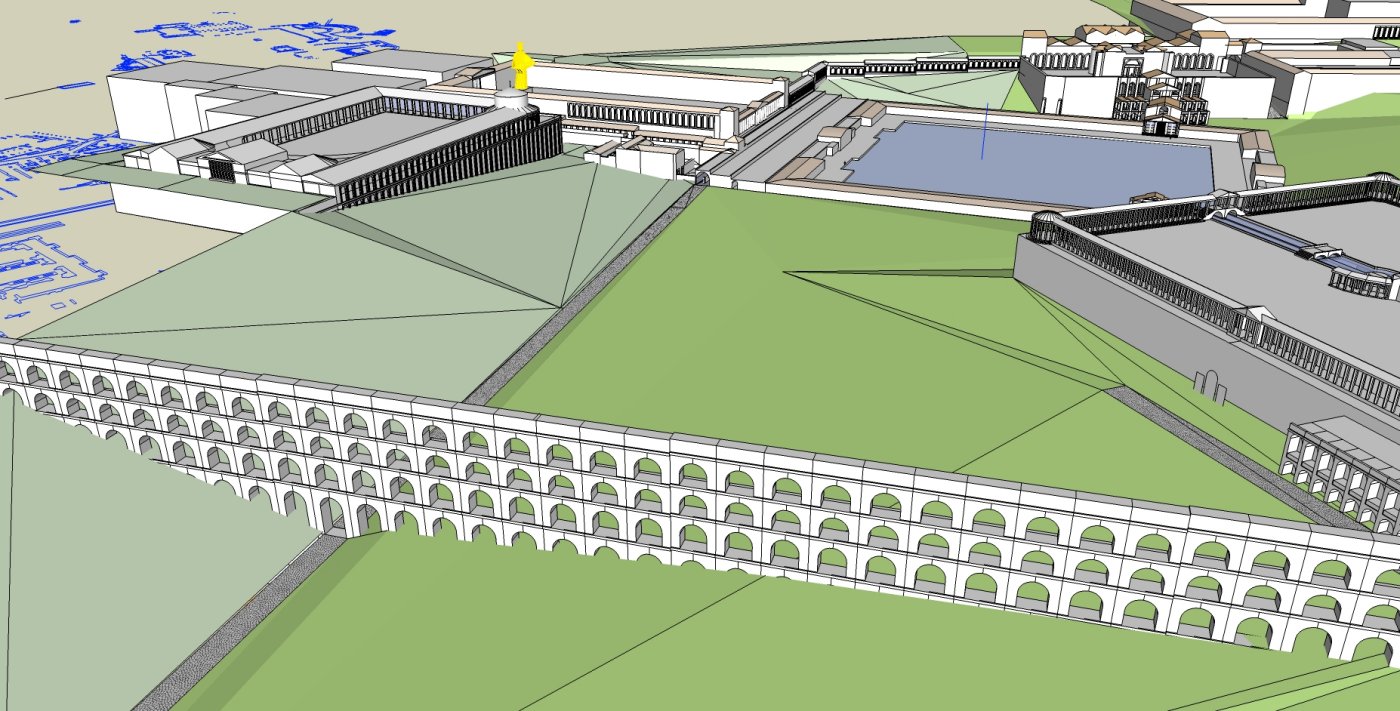
-
Marco, you can use the drape tool to project the road system on the terrain. Its very simple, but you should only do that when you are sure that the terrain is done, projecting the geometry into other geometry mixes it all up, so it makes it much harder to do corrections on the terrain after you projected the roads.
I usually draw all the terrain in a CAD software in the form of contour lines, then i use the "from contours" tool to generate the terrain mesh, finally i project the roads and other features into the terrain with the "Drape" tool....
The twin entrances that you propose for the Baths of Titus and the Claudianum makes perfect sense, i'm always amazed by the constant search for symmetry in roman architecture. It reminds me of the porticus absidata and the southern colonnade, on the forum transitorium to hide the asymmetric entrances to the forum square.
Your wife work is really amazing! i have accompanied her studies trough some archeology blogs in the past years. Finding Maxentius Sceptre must have been a breath taking moment. From all the archaeologists in Rome the two names that in know best is Clementina Panella for the work in the Meta Sudans and Roberto Meneghini for the work in the Forum Traiani.
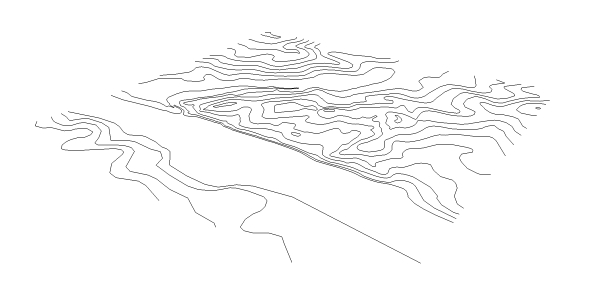
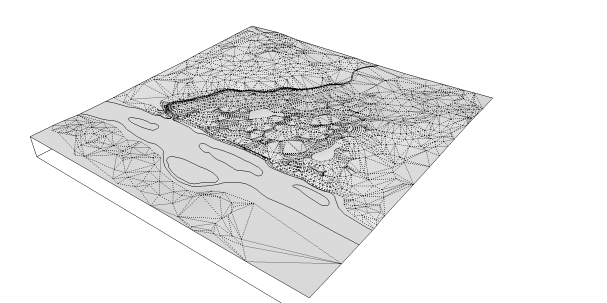
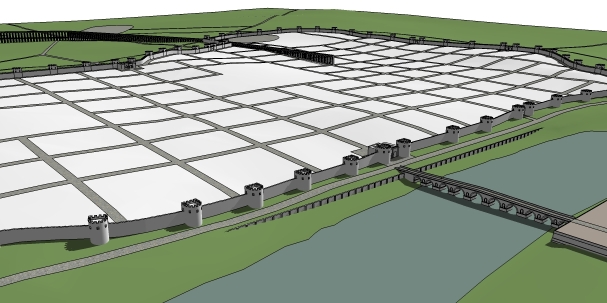
-
Thanks Elysium, I'll probably end up doing it that way. But as You may have seen, I started with the terrain, I have a nice Tin dtm of the present situation, and another with curves and all of 1910, with the Velia hill. But trying to work on those is tricky, each time you position a neronian building or so you realize that the terrain in those times was very different, you have to modify it with the sanbox tool to push up or down, so in the end I gave up. I'll have my terrain only at the end, then I'll clean it up and drape.
I modified my connection between atrium and termae. It looks better, but I think there must have been another building in between, too empty.
In the plan I identified in blue the walls that raised the artificial hill for the connection.
In red some recent finds, a great painted wall and a mosaic wall, that are perfectly aligned with Nero's house, and that I think are neronian, even if the archaeologists responsible for the excavation deny it.
As for the Maxentius sceptres and spears, when Tina found them she didn't know what to make of them, they looked much like XIX century bedpodsts. Only a very patient research showed that oricalcum (a kind of brass we now use for door handles, and yes, bedposts) at the time was rare, used only for coinage or for imperial instruments. That the datation was beginning of third aD, that there were tiny residues of golden embroided silk around the whole pack, that many high officers had power symbols, but only the emperor could have the whole set of sceptres, spears and flagstaffs, etc. So there was no sudden emotion, but a sort of growing excitement.
If I try to remeber a moment of sudden and clear discovery, that was the Meta Sudans of Augustus. Tina had given up looking for it, thought it had been completely destroyed by Nero's works and by the Flavian fountain. And then, on the last day of a campaign, I think it was 2008, there it was, perfectly recognizable, and with enough elements as to attempt a reconstruction ...
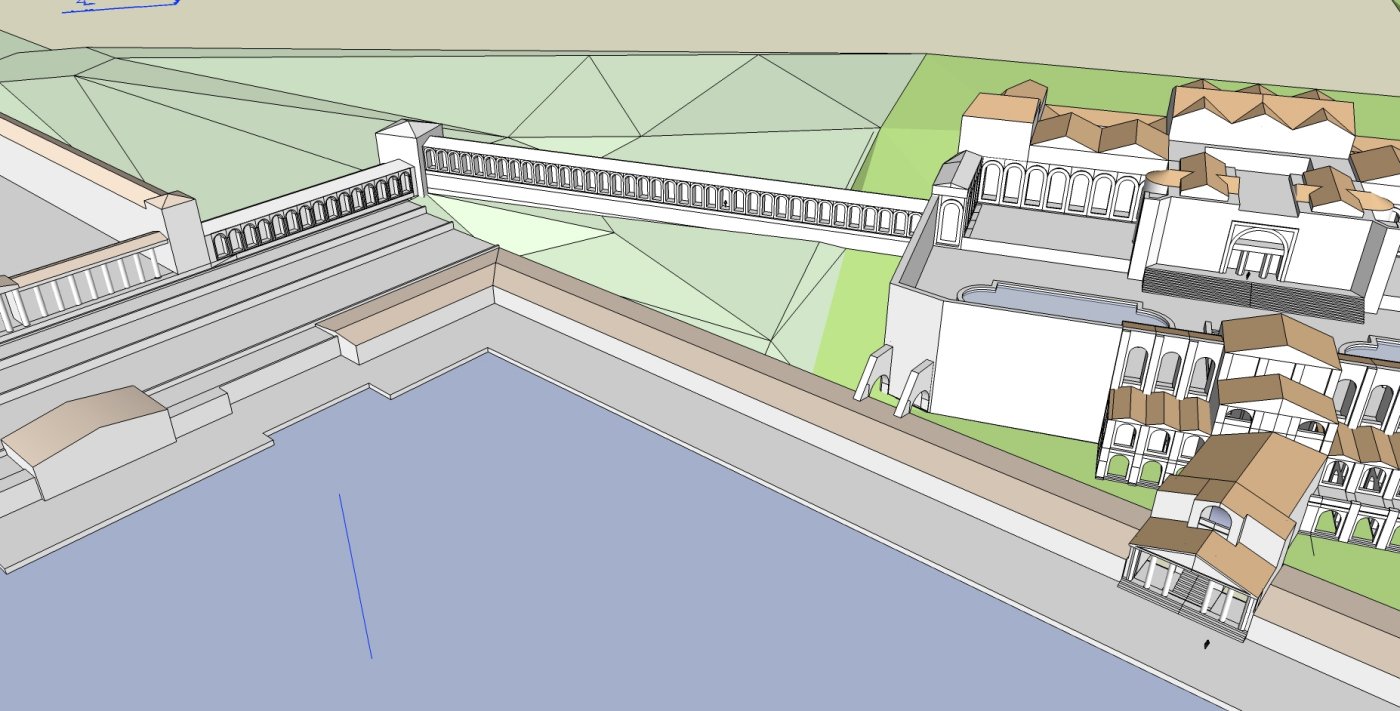
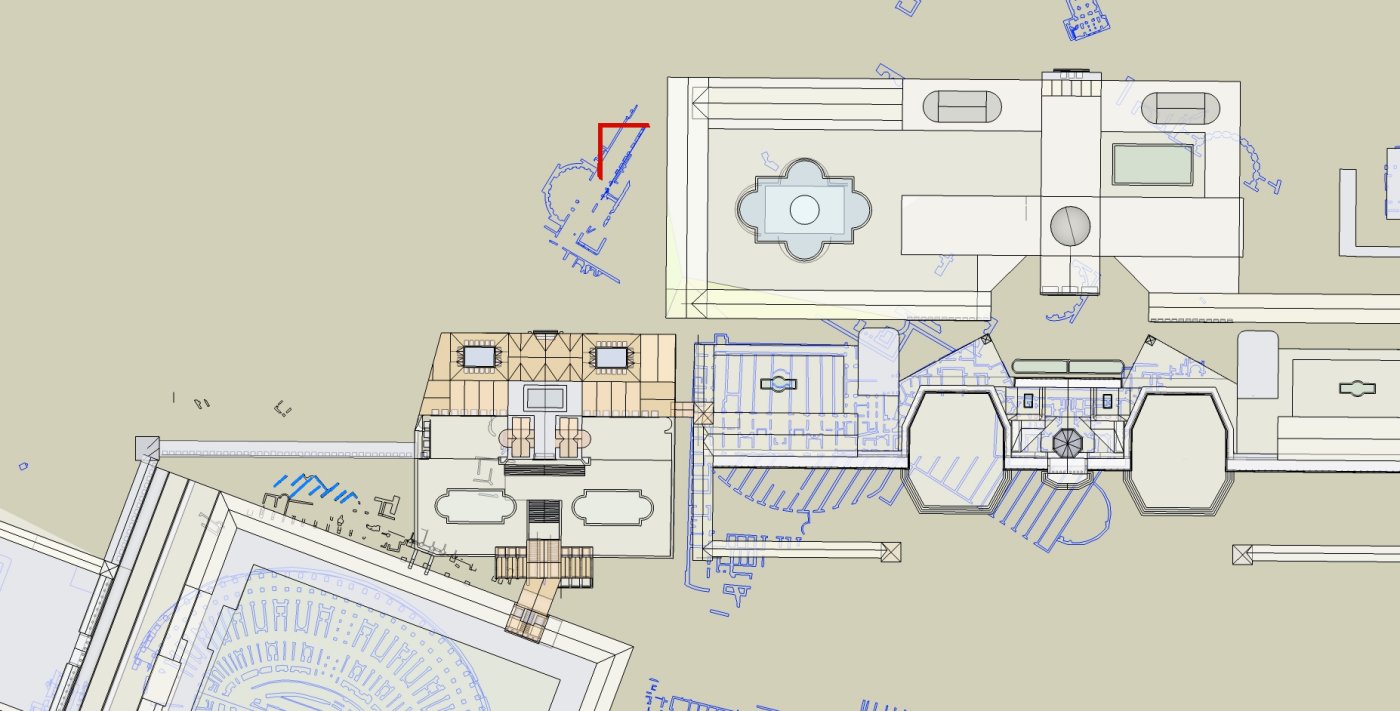
-
Started with the Domus Tiberiana. It's damned huge! 150 x 130 meters approx. ...
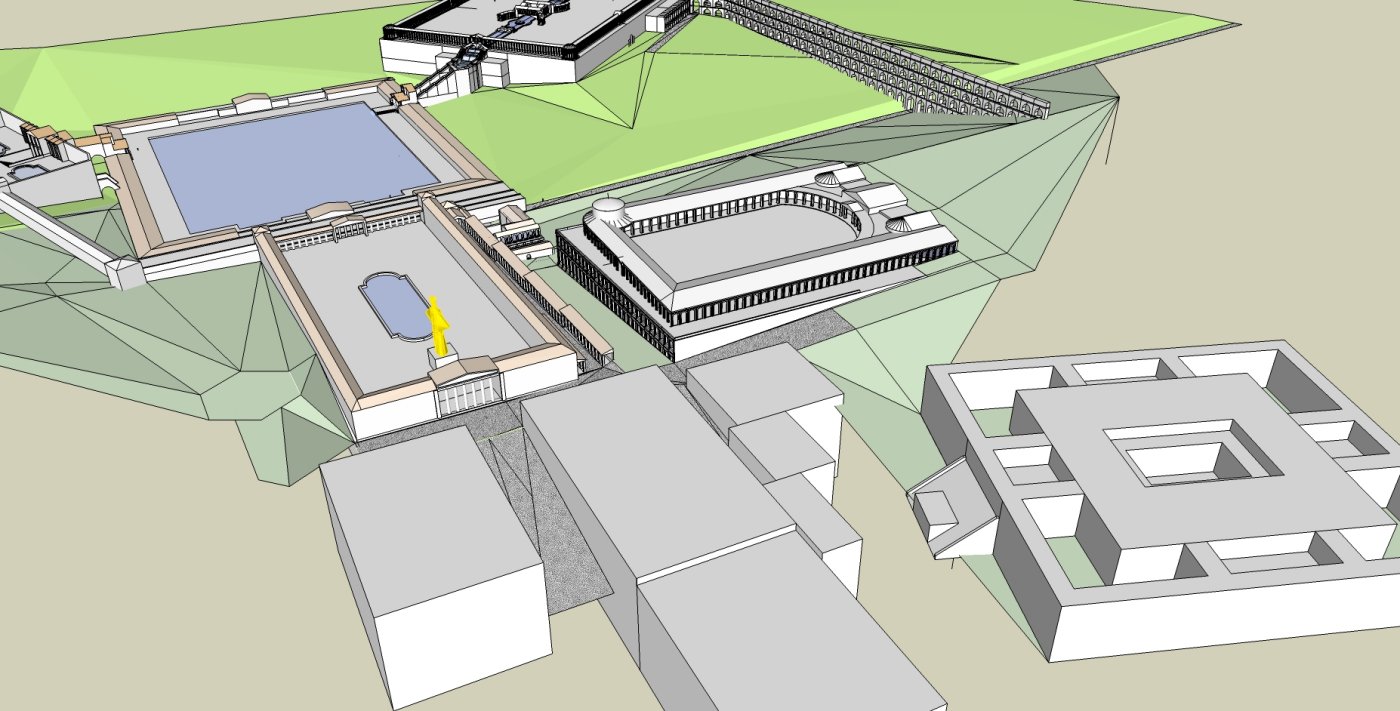
-
Being trying my hand at Poser, importing things from SU. The whole set was done in SU, apart from the plants and pillows. The wall painting is from Pichuneke. Both the map and the wooden model come from SU. The background ruins are from the civil war, Richmond. The idea is to make a short animation with the architect explaining the project to Nero ... What do you think?
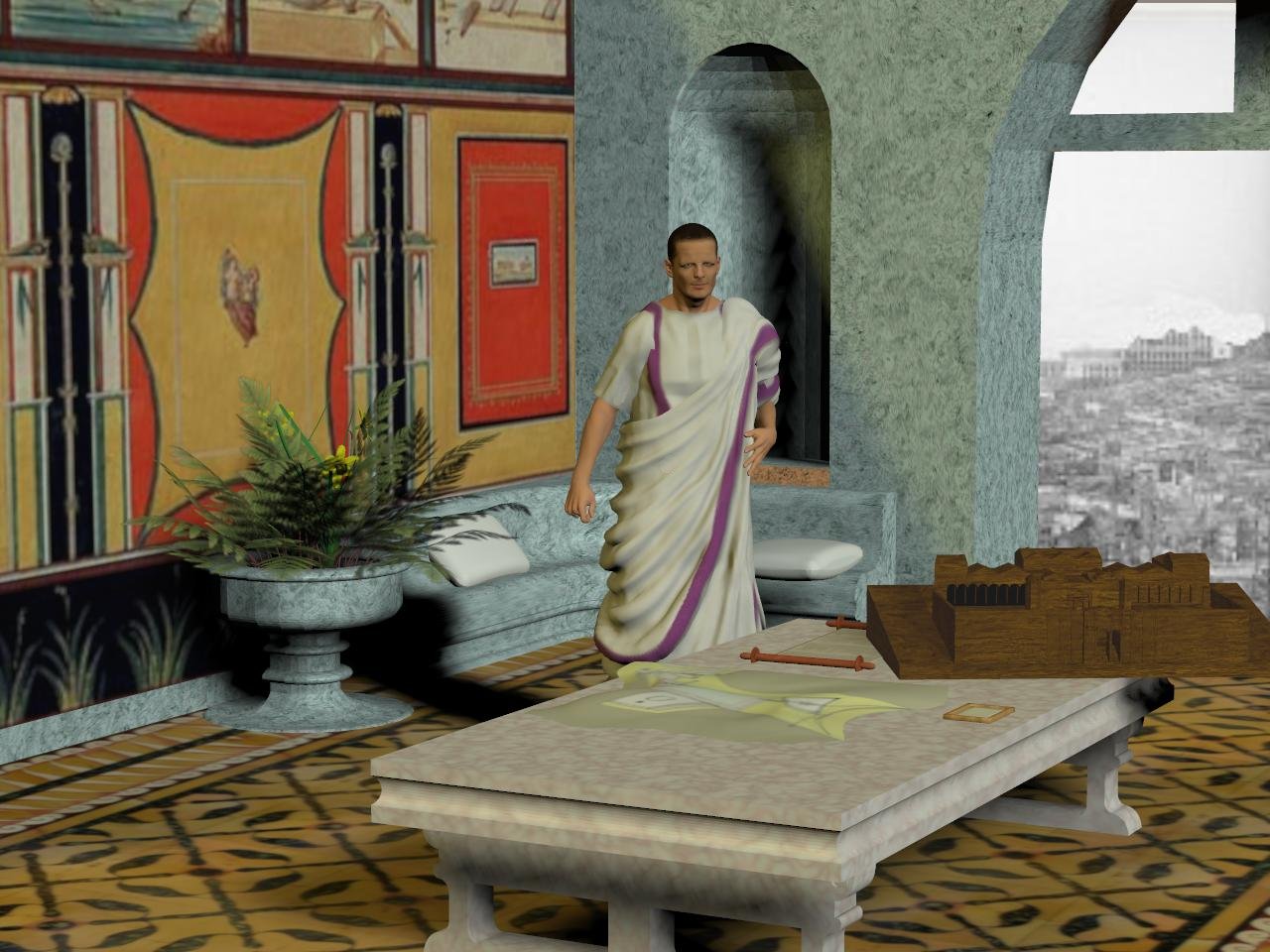
-
I enjoy seeing your progress, hepf. Congratulations

-
Just read this thread from beginning to end, great reading. Nice work Hepf.
Really interesting and is almost inspiring me to do somethign similar for my coty of York, which of course, has a strong Roman history. Would be great, especially if Gai's 'historic layer' ever comes to fruition.

-
Neronian phase of the Domus Tiberiana. As far as the docs go ...
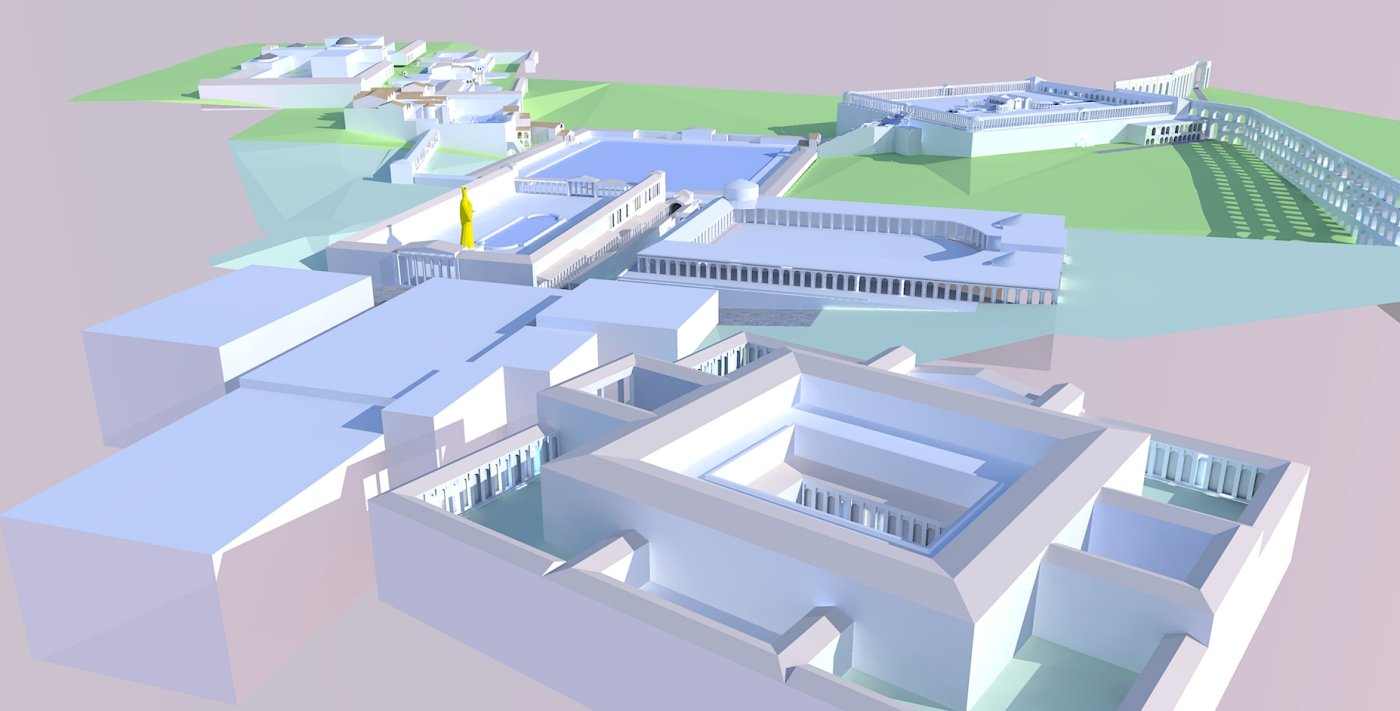
-
On the 21st they will open an exhibition at the U for the 25 years of the excavations of the Meta Sudans, they'll probably use this as invitation and logo ...
I am trying to have something ready, even if my aim was to finalize my work for march 2011, when they'll have an exhibit on Nero in the Coliseum (don't ask me what the Coliseum has to do with Nero ...)
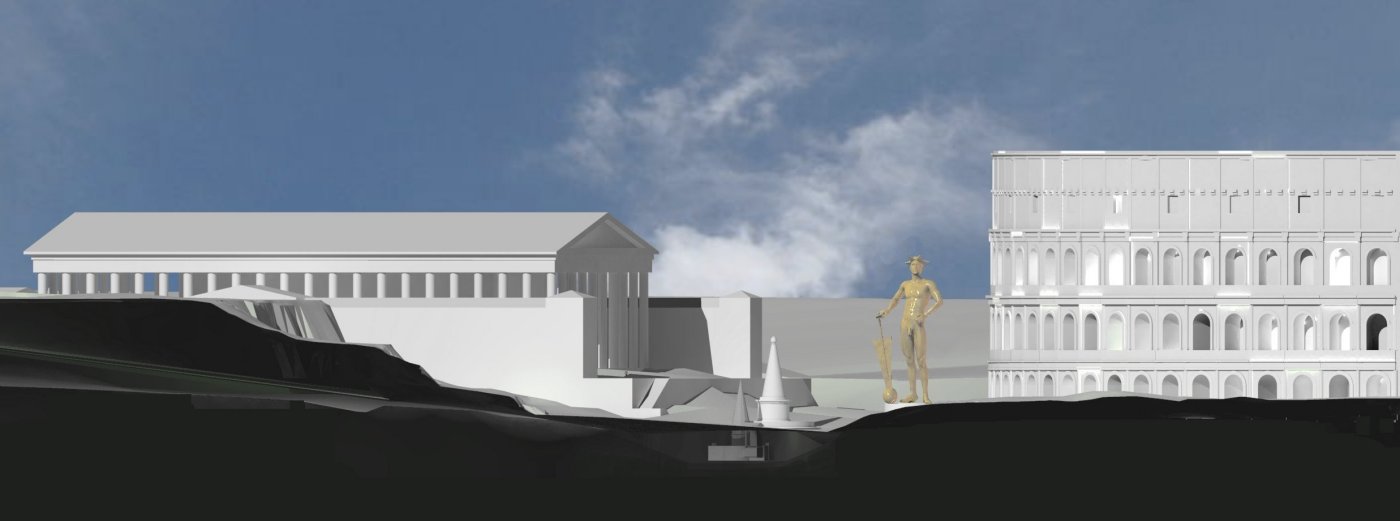
-
I've been trying to start and put toghether the whole set, and it's hellish. I am not, by far, the most orderly person in the world, and I have misplaced bits and pieces, so when I try to hide or show a building it doesn't behave as it should, and then I find that a window that should be in the layer Claudianus is in the layer turris, or that a group contains components that have a bit that should be in another layer ... Setting things straight is much more time consuming than getting them right in the first place, I know, but I do things in a messy way, and I am too old to change. Anyway, the set now is about 11 Mb, and it feels heavy. Gaieus, can I post it or is that too big for the forum?
Then I've been giving a hand for the preparation of the exposition. Here goes an illustration to show the relative position of the two fountains, the oldest one about five meters below the present ground level. The arch of Constantine is there to show the actual position of things.
Then another to show the policies of the Flavians, they reproposed the two monuments that were cherished by romans, but that had not been rebuilt by Nero after the fire: the Meta Sudans and the Curiae Veteres (Old Assembly Hall). Both are of course on higher ground, and off plan, because the road system had been completely redrawn by Nero, and was kept that way afterwards. The new temple was quite small, but very richly decorated.
And I post the invitation to the expo, with SU features that you'll recognize, if somebody is in the area ...
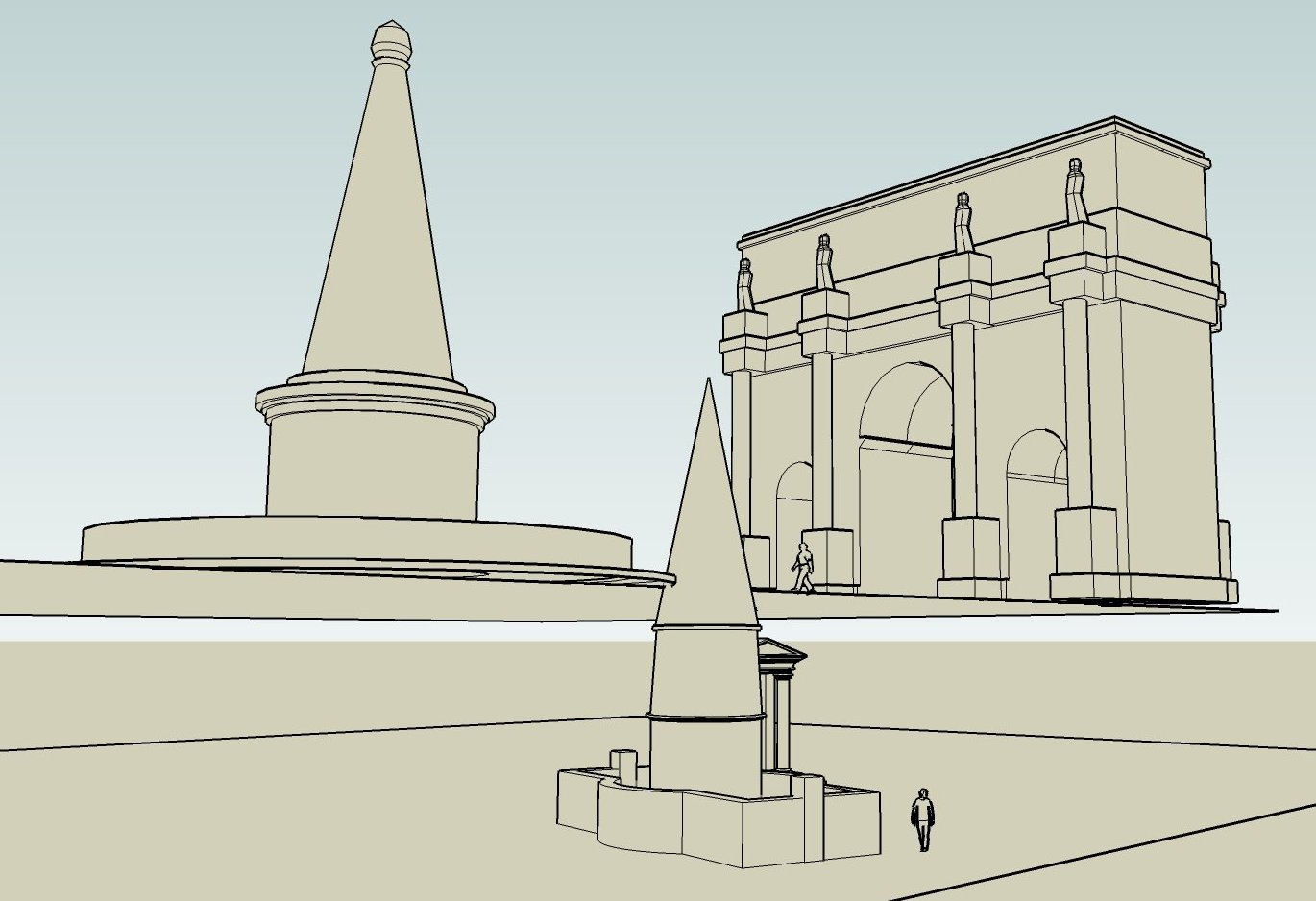
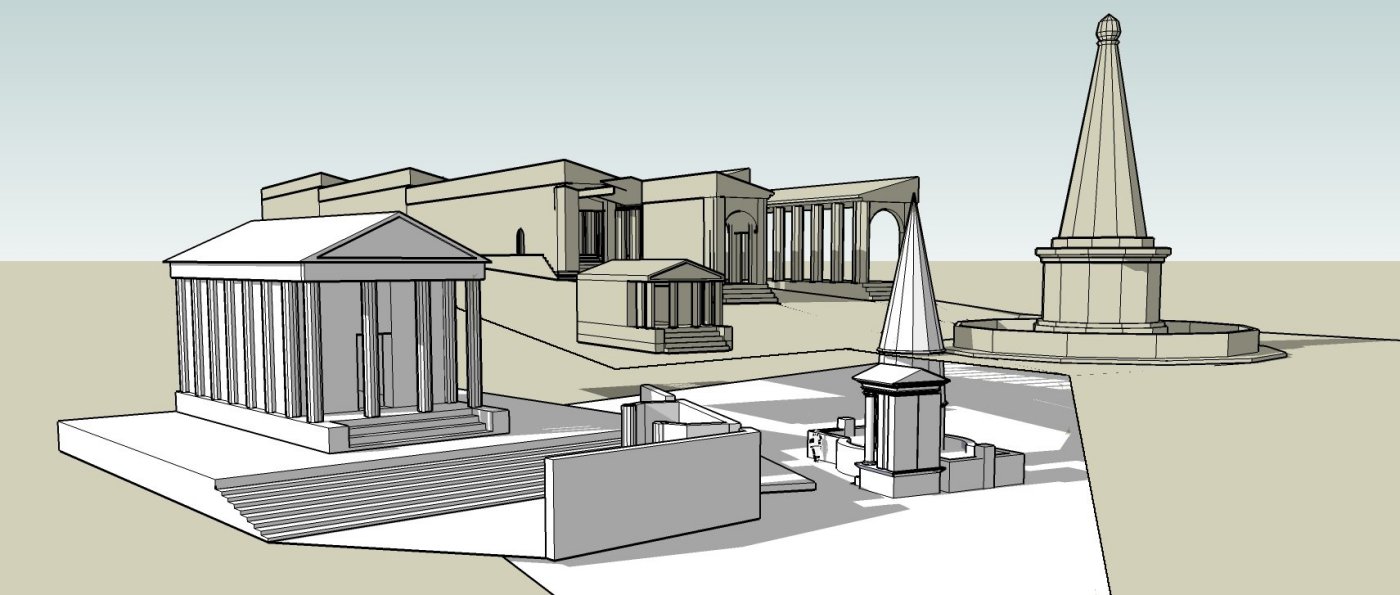
-
11 Mb for a forum attachment is too big (I think 2 Mb is allowed only?).
It is even too big for the Warehouse. You can however upload it to Google Docs and have a whole bunch of sharing options.
Have you georeferenced the whole model? That would be comfortable to keep the pieces in correct place (although that needs some organisation "skills" too
 )
) -
Ok, tomorrow the esposition of the 25 years of excavation in the Valley of the Coliseum should open, and I've been going crazy with things I don't know. Building models in SU, transferring them to Kerkythea for rendering and walktrough, then to Virtualdub for putting up the .avi sequence, ant finally assembling the whole damned thing in Nero Vision 10. I am just too old for this hassle. It's all rather straightforward once you know where to put your hands, but I lost days looking for the d... functions and scrolling through the faq's of the different forums ...
Next days I'll tell you how it all went.
The symbol of the show turned out to be a Sun god I put toghether in a hurry with Poser, with a ship rudder in his hand and a ball I suppose represents the oceans, or the sky sphere. Rudder and crown were made in SU and imported to Poser. The representation is true to the image that appears on Nero's coins. Any way I look at it, the roman ship rudder looks like an umbrella, and the sun god resembles Mary Poppins, but what can I do? Besides, the organizers (most of them women, including the boss - my wife) protested that his other attributes were too large ... some of them proposed to blur them out ... They say that one large image will be pasted on the entrance door with his attributes at eye level, putting them in prime evidence ... Oufff!
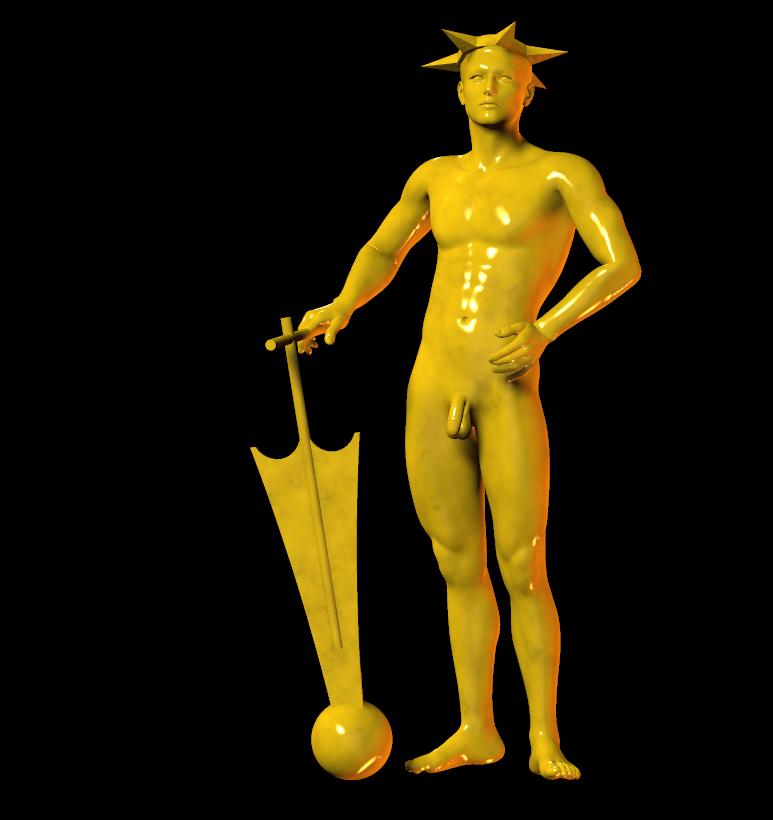
-
@hepf said:
Any way I look at it, the roman ship rudder looks like an umbrella...

Exactly what I thought when I was just half way scrolled down and the globe was not visible yet.

Make sure to tell us how the "show" was received!

-
Well, the show went well, not much attention from the press though. The worst glitch came from the projector that didn't work, so we couldn't show the film that had cost Tina several days and nights to put toghether. So I placed it on Youtube and here it is. The two animations are made with Kerkythea, but one is jumpy and the other is rather smooth. I think that's because the jumpy one is straight from acquisition, and the smooth one was compressed to about half the original duration. I made a mistake in the path of the triumphs, the contour lines get messed up, I will replace that with a simply shaded terrain ...
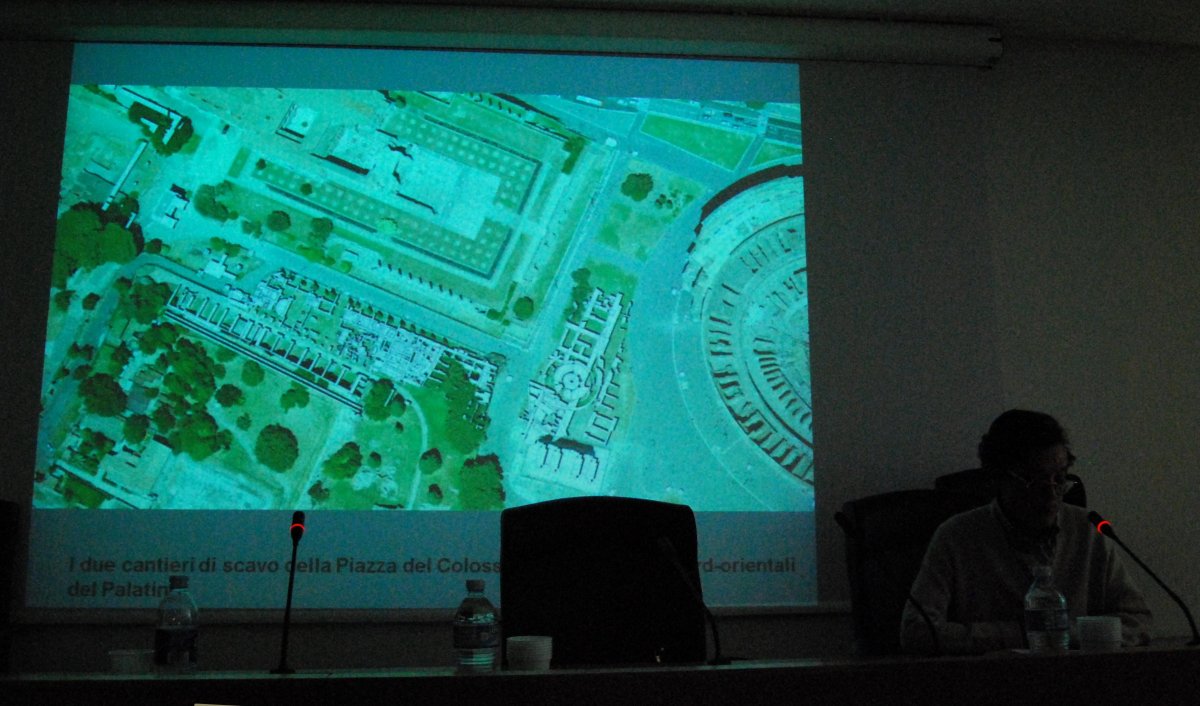
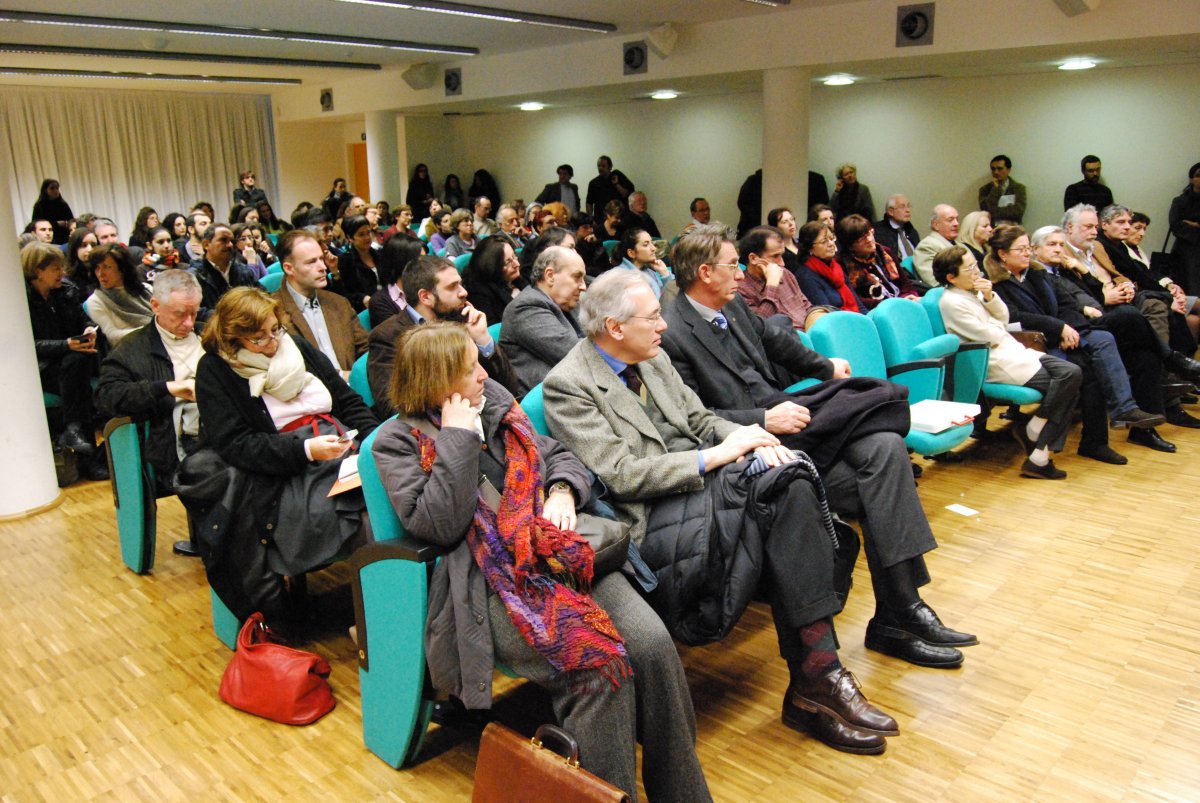
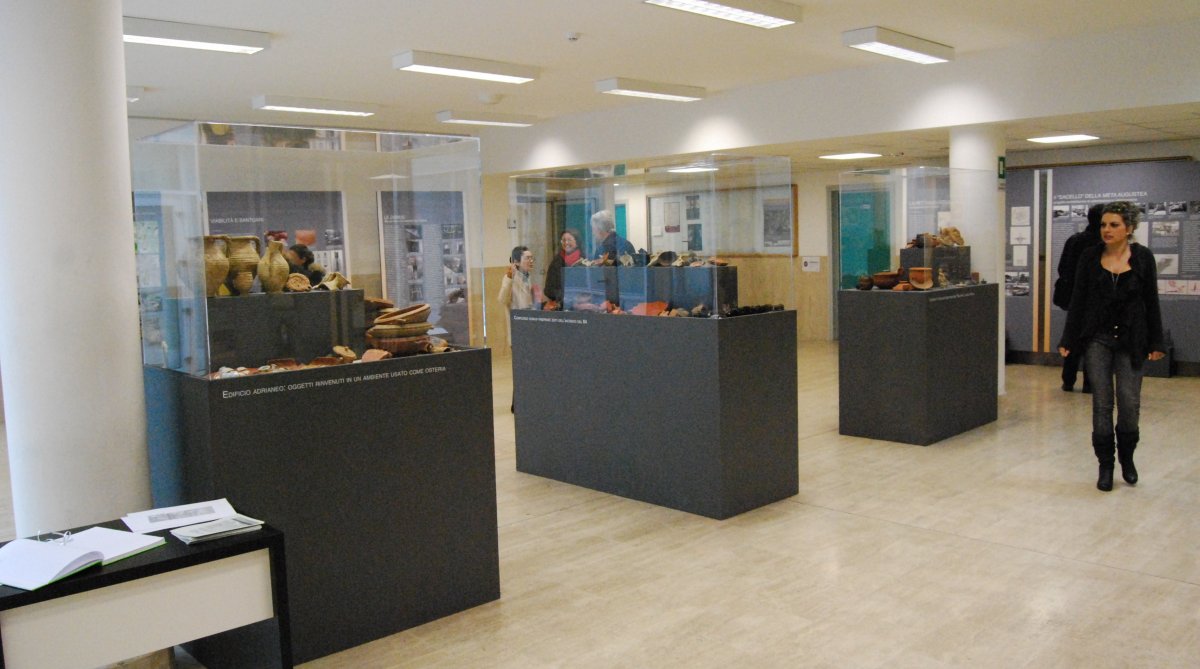
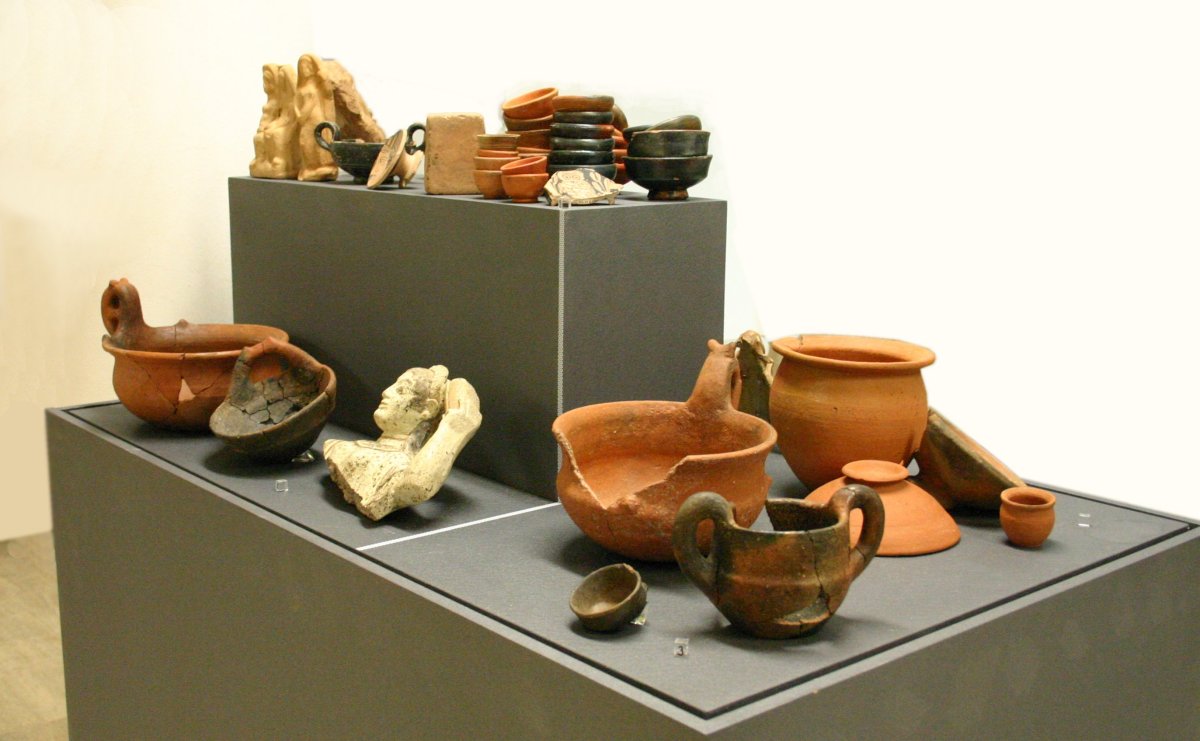
-
I have enjoyed a lot the video, hepf. I understand a bit of what the woman says.

-
I enclose a translation of the comment in the video, for those (most of you, I believe) who don't understand italian. Besides the fact that my wife had a terrible cold the day she dubbed the images.
****
The archaeological excavation; from research to the transmission of memories
Northwestern slope of the Palatine hill.
31 may 2010, the archaeological site of the "Sapienza" University reopens for its yearly campaign.
This excavation is both a great research and scientific project, and a teaching and formative experience.
Day one.
An excavation is mainly, as yet, a manual activity; it implies handicraft, care, attention to detail, keen observation; but also
and above all a discerning mind, knowledge and culture. It's the time and place where different specialisms and kowledges meet and confront each other.
It is necessary to disassemble to understand, and reassemble to inform.
The excavation is by itself destructive, but compensates through the documentation drafted, through study, through attempts to reconstructions, and through the transmission of memory.
Side by side with the gathering of a huge amount of documents, evidences appear over the landscape about urban, topographical, and architectural organizations.
The excavation is also an act of creation, that reshapes the land step by step, bringing out, through a removal, unforeseen new landscapes.
And giving voice to things, and to the men that have produced, used, broken, lost, discarded, recovered and reused those same things, is also an act of creation.
But what kind of memory on this extraordinary section in the heart of the ancient city can we keep, and explain to others after 25 years of work?
We tell the story through images, starting with the way the original landscape looked, and with its transformations through time, with roads, settlements, worship sites.
To this very early phase belong some roads we identified through the excavation. The path that starts from where the Circus Maximus once stood, and from there winds towards the Forum, is the same path followed by all the main religious and civilian manifestations, first of all
by the triumphal marches.
This path also marks the boundary of one of the two worship sites we found, that we can arguably identify as one of the four corners of the pomerium, the sacred boundary of the original settlement that legend attributes to Romulus: the Curiae Veteres, the ancient assembly hall.
Facing it, on the road that climbs towards the Forum, the second sacred area also dates back to the foundation era.
The presence of these two sites deeply affects the organization of this part of the city, up to the moment of the disastrous fire at the start of Nero's reign.
Around them, in the republican age, high class residential buildings are raised and enlarged, in line with the centrality of the area, so near to the Forum and to the centers of power.
The presence of the Meta, a sort of signpost of the sacred boundary, brings us to the Augustean age, and to the great works of the Julio Claudians.
The same sign will be reinstated, after the destruction of 64 AD, by the Flavian emperors. And this act is proof of the ideological, symbolic, and sacred meaning (in addition to its topographical and urban function) of this monument, and of the worsip area facing it.
Breakpoints and great transformations mark the first imperial era. We found and recovered impressive traces of Nero's fire.
And just as impressive are Nero's constructions in the valley, organized, along the rest of the royal house (the Domus Aurea) around the central lake.
Landfills, great earth movements, cuts through the hill slopes, define new spaces and volumes that bear no relationship with the ancient organization.
But the project doesn't last, and within a completely altered cityscape the projects and buildings of the new emperors will find their place.
The Flavians see and show themselves as the great restorers. They rebuild the Meta fountain, and by its side a small temple inserted into a large space defined by Nero's architects on the slope of the Palatine hill, and reuse a terrace that in Nero's project masked the dislevel between valley and hill.
The underground rooms that are below this terrace become the annexes to the small temple, and by their size appear to us as the fossil remains of another world, and of the spirituality of a past age, that survive for centuries without variations, while huge monuments are raised at its sides and in
front of them.
For a chance of destiny, in one of the underground rooms of the terrace of Nero's and Flavian times, the ensigns of an emperor, probably Maxentius, will be buried and hidden in the morning of his defeat at the Milvio bridge.
Just a few meters separate the place of this hidden throve from the arch dedicated to the man that defeated him.
And lastly, the transformations of late antiquity, that in our area can be seen in a building that also has a long story of transformations and reuse, but that appears to have survived without too many structural variations, while around it a slow decadence affected the margins of the Palatine towards the valley.
The graveyards of the end of the VIth and beginnings of the VIIth century close the ancient story of this building, and of the entire neighborhood to which it belonged.
23 of july. Last day of the last campaign, at least for the time being.
On the screen the list of names of the students who participated in the campaign of 2010. -
Some interesting links. It's a magazine, the Virtual Archaeology Review. Most of the texts are in spanish (sorry Gaieus), but some of them are in english (and italian, too).
http://www.arqueologiavirtual.com/varrevistasing.php
About the Roman Forum:
-
http://forums.sketchucation.com/viewtopic.php?f=81&t=8057&p=302754#p302754
I've updated the roof of the frons scenae in my model. If the international team of archeologists can give me their opinión

 I'll be pleased.
I'll be pleased.Sorry for this "spam".
-
Well, I've been off for awhile. I have another fixation, on the war of Paraguay (1864/1870). I had been looking for the final report of the italian consul, stabbed to death as he was writing it in march 1870. It wasn't in the archives of the Ministry, and I had lost hopes, and then I managed to get in touch with the family, and got it, bloodstained fingerprints and all. I am still transcribing it, not an easy job.
Well, back to ancient Rome. I received some sensible criticisms about the lakefront of Nero's atrium. 1) my solution interfered with the lake view from the Atrium; 2) you had to have an access to the lake from the Atrium without having to go down to the covered road used by commoners; 3)the lakefront was too important to just think of it as a boatshed.
So I tried this solution. The building on the lakefront is quite small and low, sort of a super gazebo, but I think it fits in the situation, and if it was any higher it would cut the view.
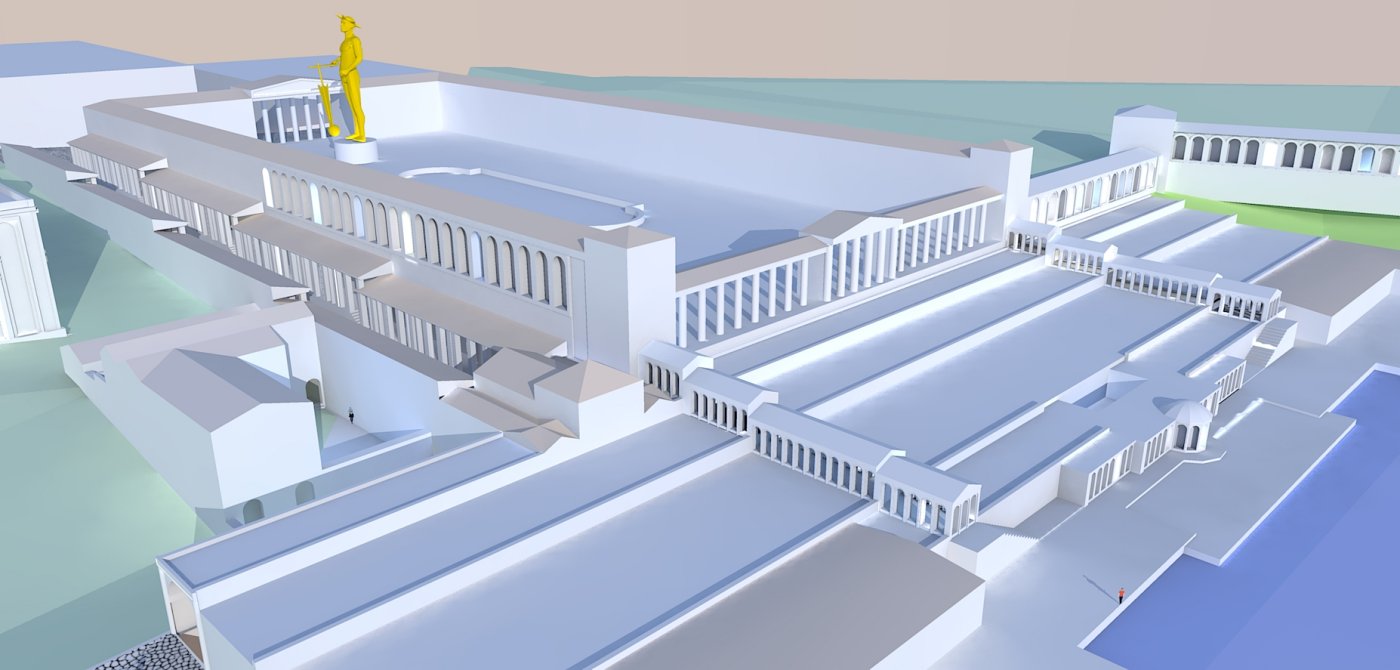
Advertisement







