[Plugin] Architect Tools
-
Anyone got a better suggestion for a name that might describe the plugin better?
-
Urban Importer? Urban Planner?
-
Here are a few words: 3d Site Plan Context Modeler Surround(s) Neighborhood Zone Focus Local. Feel free to Slice and Dice as you please.
EDIT: I forgot Lifter Extruder AutoExtruder -
How about 'Urban Morph tools'...?
-
Whoa, that just might be sinister enough

-
@mitcorb said:
Whoa, that just might be sinister enough

Only for those with a twisted mind, Tim.....

-
Maybe I'm looking at it the wrong way. Maybe this plugin needs to be split into different plugins.
-
I think you right, Thom. Your plan tools are a little different from the urban forms tool..... Maybe expand city gen and incorporate the morph thingy....?

-
Yea, I was thinking that parts of City Gen could be merged. And some parts of this plugin could go into other, or new plugin. Just to make the plugin more defined. Because it's clear that it has an identity crisis.
It's been a collection of tools I've built to just get the job done - so it's not as polished as the rest. And I think many don't realize what it does - where in fact it is one of the most time-saving plugins I got.
Working on new tools for it, making layered terrain. Started to clean up the plugin as I go along.
@utiler said:
morph thingy
Whatismajiggy?


-
That sound logical, Thom.
I've been working on urban renewal project of late where I cam provided with all types of GIS data from property boundaries, roads, contours, even elevation data points on buildings... here's a few screenshots....
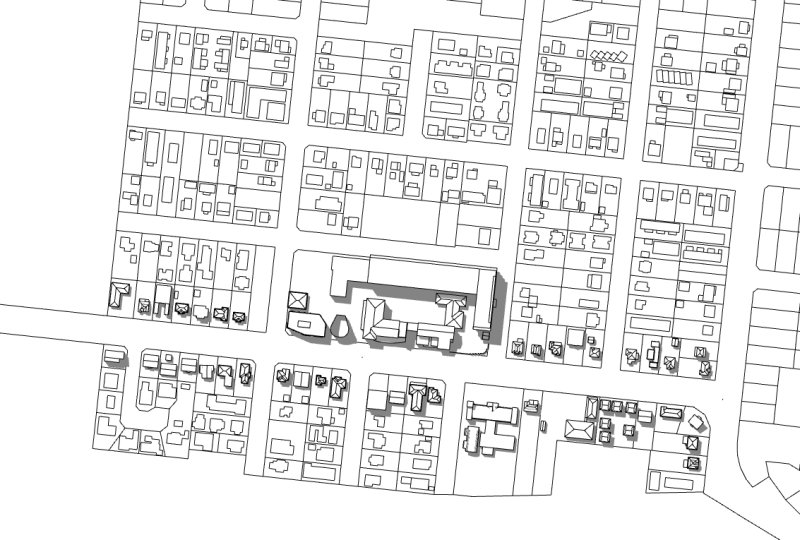
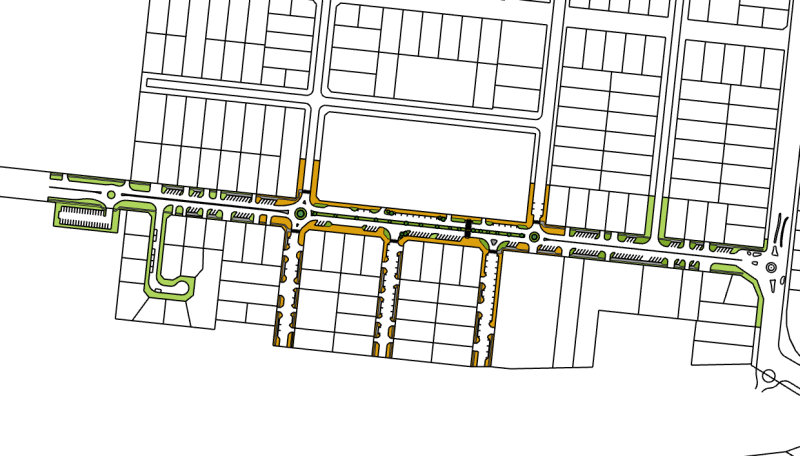
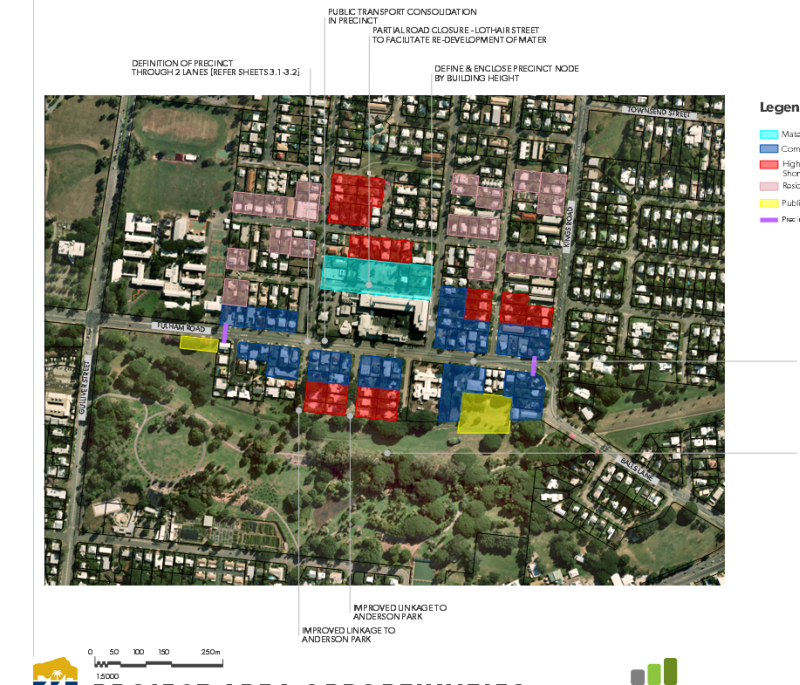
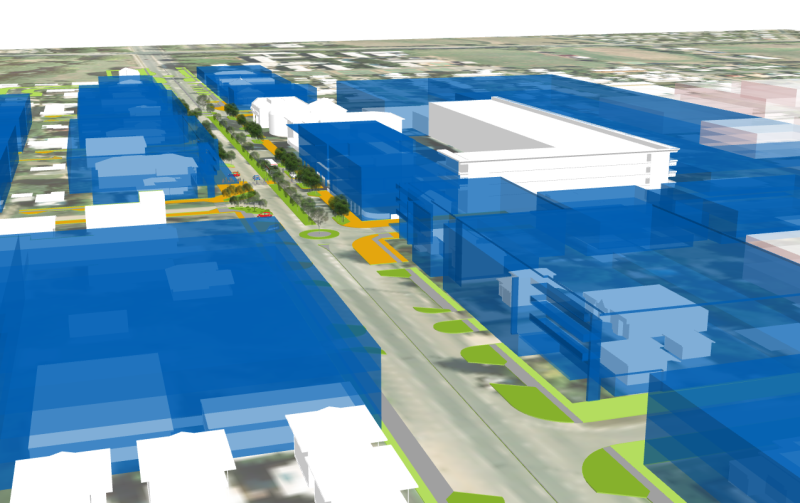
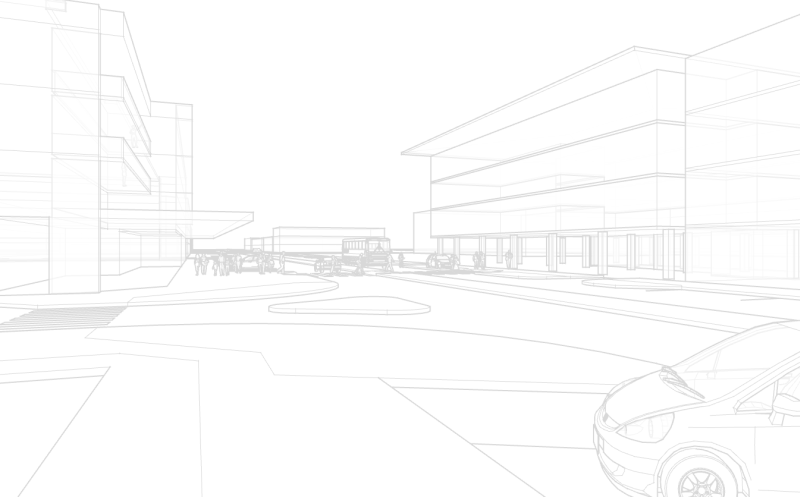
I import all aerial photo's, CAD lines into SU and set particular layers to I can manipulate scenes in LO efficiently.... Particular to note I find it best to layer scenes with linework in Vector mode over scenes of aerial photography in Raster mode as Hybrid just doesn't cut it yet.
Morph:
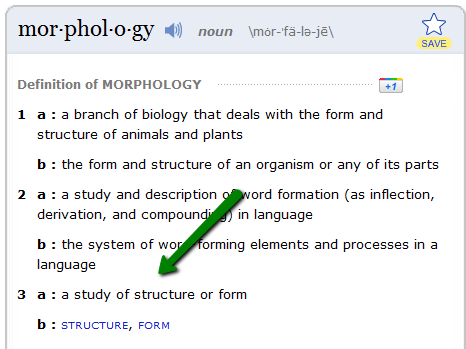
Cheers,

-
I dont know how the remaining time is computed, but when the Generate Buildings sequence started it was 20 minute ; finally the works take 2 hours and 30 minutes !
Fortunately, it made what I was waiting
-
The estimated remaining time is based on how much time it has taken to process the current set of entities vs the remaining. The problem is that adding geometry to SketchUp gets slower the more geometry there is - which is problematic to estimate. I haven't even tried to account for that.
-
Why not use a '% complete' report ?
It changes to show it's working and the user then knows how much is left to do...
If THEY assume the second 50% will take as long as the first 50%, then that's their issue not yours.
All you will have done is told them how much has been processed so far, and that it is actively continuing... -
I was reusing some generic code - which for linear time code works well.
I am working on a version 2 where I am cleaning up lots of stuff. Everything has so far just been quickly assembled to automate tasks I've been working on. -
@thomthom said:
The estimated remaining time is based on how much time it has taken to process the current set of entities vs the remaining. The problem is that adding geometry to SketchUp gets slower the more geometry there is - which is problematic to estimate. I haven't even tried to account for that.
I dont know if it's many or not, the process made 7,000 groups. My computer is a i5 @2.4 GHz with 3 Gb RAM. It's not a race computer but is not a Minitel...
For this job, the problem was'nt the time but just my wife asking me "when you will be back home ?"... "SU says in fifty minutes..." and half an hour later "SU says in one hour...". SU is a liar !!
-
Many or not many - doesn't matter. The time it takes to add geometry in SU slows down every time more geometry is added.
-
Help loading error!
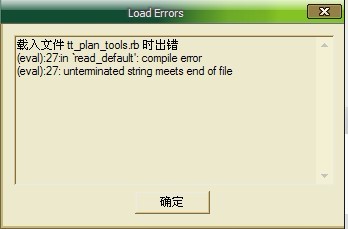
-
That's strange - can't quite pin-point where the error is. "eval" error..
Exactly what SketchUp version do you have?
And what TT_Lib2 version?Did you just install Plan Tools and got the error on first run? Or did it suddenly appear?
Can you open the Ruby Console and type:
load 'tt_plan_tools.rb'post back any error-messages.
-
@thomthom said:
That's strange - can't quite pin-point where the error is. "eval" error..
Exactly what SketchUp version do you have?
And what TT_Lib2 version?Did you just install Plan Tools and got the error on first run? Or did it suddenly appear?
Can you open the Ruby Console and type:
load 'tt_plan_tools.rb'Starts running, and later has been an error
sketchup8M2
Latest
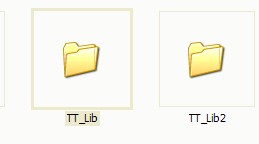
-
@guanjin said:
Starts running, and later has been an error
Can you explain more. It's very hard to debug with so little info.
And did you try the Ruby Console command?
Advertisement







