[Plugin] Architect Tools
-
The plugin formerly known as Plan Tools
Overview
Selection of snippets I've written while working on DWG imported data. They are specially made for my workflow and is not always the most user friendly. Beware.
YouTube playlist of demonstration of features: http://www.youtube.com/playlist?list=PL6Rzx3v8Zm9ab5fgTskg9oXFUqJHgB-Z4
Access
Plugins > Architect ToolsFeatures
Generate Buildings
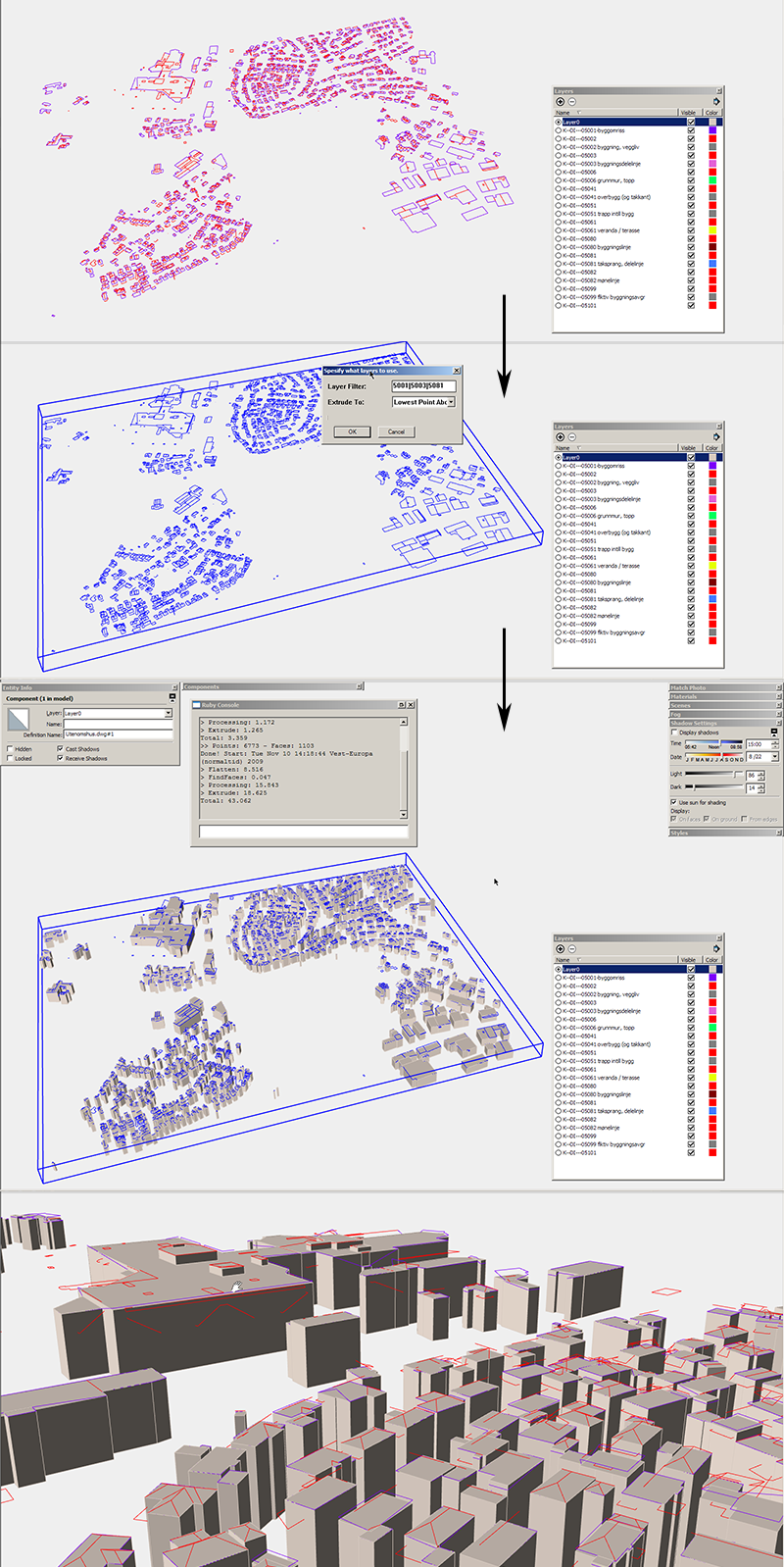
Enter a comma or pipe separated list of layer which contains building boundary data.
These lines are then projected down to ground level and attempted to form faces which is extruded back up to the lowest/highest point above.
Quick and dirty tool to get the bulk work done when importing DWG site plans.[flash=640,385:1iox3vzi]http://www.youtube.com/v/USPmnHyksIQ?fs=1&hl=en_U[/flash:1iox3vzi]
Merge Solid Buildings (2.0.0)
Merge solids but keep edges on top of the objects. This is so one can later detail the roofs for building generated with the "Generated Buildings" feature. (Video coming)Fill Solid Holes (2.0.0)
Attempts to remove all holes in solid objects. Like window holes in a wall.Select Non-Solids (2.0.0)
Filters down the current selection to only non-solid groups or components.Make 2:1 Road Profile
For each selected edge two triangle are formed at either end of the edge making up for a road profile of 2:1.Move to Z (2.0.0)
Allows you to set the Z height of selected edges. Made for creating roads where you have Z height given for sections along the road. (Video coming)Contour Tool (2.0.0)
Tool to assist in closing up contour curves from CAD drawings where not all contours are properly closed. (Video coming)Extrude Up (2.0.0)
Once the contours for a terrain has been created on a flat plane, with faces, this function will attempt to extrude the faces up to guiding 3D contour lines above. (Video coming)Project Down Tool (2.0.0)
Tool that let the user pick edges in a group/component, without opening it, and it will be projected down to the first face underneath it. Intended to project roof edges down to building volumes underneath for later detailing. (Video coming)Magnet Tool (2.0.0)
Pick edges that will be projected upwards until it hits other geometry. Intended to pull roof feature lines up to guiding 3D edges above. (Video coming)Move to Plane (2.0.0)
Tool written to assist in adjusting surfaces to lie on a picked plane. (Video coming)Flatten Selection
Flattens the selection (recursively) to Z level 0Crop Selection to Boundary
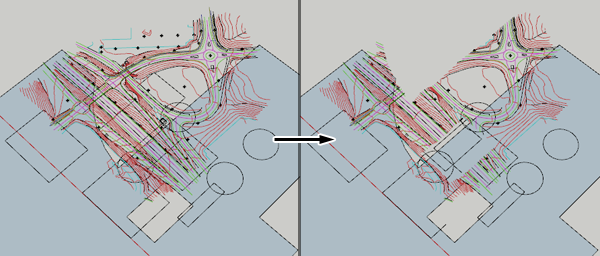
- Select a face parallel to the ground plane.
- Select a group/component with edges to crop
- Run the command
All components inside the selection will be made unique![flash=640,385:1iox3vzi]http://www.youtube.com/v/1UOZ2IxDhfA?fs=1&hl=en_US[/flash:1iox3vzi]
Put Geometry on Layer0
Puts all Faces and Edges on to Layer0Grid Divide
Splits the edges in the selection by a given grid size.Requirements
- SketchUp 7 or newer - ( Other versions untested )
- TT_Lib2 (2.7.0)
Guide: How to install RBZ Files
http://sketchucation.com/pluginstore?pln=tt_architect_toolsFootprint
<Sketchup>/Plugins/
+-
tt_architect_tools.rb -
thanks thom. exelentes tools.
a question.
Plant when I run the tool tools> Flatten selection, are exploited all the curves and circles.
may not exploit the arcs and circles?
thanks -
is your question why curves and arcs is exploded when flattened?
it's because SU applies geometric restrictions to transforming an arc's vertices.
I suppose arcs might be preserved if the arc is parallel to the ground. -
Damn ! All your last rubies'll boot my workflow ! Thanks for sharing your tools.
Regards.
-
Version 1.1.0
- Grid Divide
-
Version 1.2.0
- Bug fixes
- Improvement to the Generate Building feature. Does a lot more work to extract usable data when generating the buildings.
Make sure to update TT_Lib2
I wanted to make a toolbar for this plugin, but I have so many thing to do that I'll have to wait for a later release. Sorry.
-
It contains the best flattening routine in SU! Thank you!
Bugs:
If I take some vanilla line and try to 'grid dividing' I get a runtime error in line:29 (expected identifier,string or number).
P.S. + Error in line 9 (UI is undefined)
P.P.S. Apparently 'grid dividing' executes itself twice. In attachment, I just extruded the result of zigzag dividing.
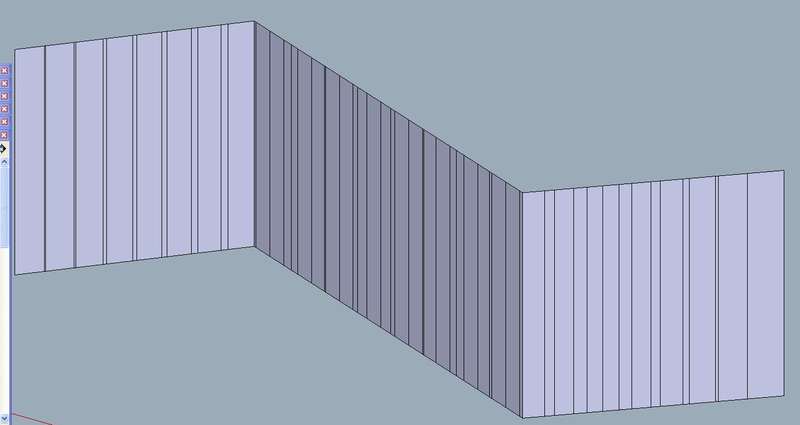
-
@thomthom said:
@blajnov said:
Thank you very much for the update, but downloading SketchUP Pro v.8, an error ...

That refers to Plan Tools...Can you open the Ruby Console and type in
load 'tt_plan_tools.rb'? Post back the whole message. (In the Plan Tools thread please.)Ruby Console....
load 'tt_plan_tools.rb'
C:/Program Files (x86)/Google/Google SketchUp 8/Plugins/tt_plan_tools.rb:34: warning: already initialized constant VERSION
C:/Program Files (x86)/Google/Google SketchUp 8/Plugins/tt_plan_tools.rb:35: warning: already initialized constant PREF_KEY
Error: #<SyntaxError: (eval):35:inread_default': (eval):35:inread_default': compile error
(eval):35: unterminated string meets end of file>
(eval):2537
C:/Program Files (x86)/Google/Google SketchUp 8/Plugins/TT_Lib2/settings.rb:48:in[]' C:/Program Files (x86)/Google/Google SketchUp 8/Plugins/TT_Lib2/settings.rb:88:inset_default'
C:/Program Files (x86)/Google/Google SketchUp 8/Plugins/tt_plan_tools.rb:43
(eval):2537:in `load'
(eval):2537 -
hm.. I'll have a look at it later today. Thanks for reporting.
-
@blajnov said:
@thomthom said:
@blajnov said:
Thank you very much for the update, but downloading SketchUP Pro v.8, an error ...

That refers to Plan Tools...Can you open the Ruby Console and type in
load 'tt_plan_tools.rb'? Post back the whole message. (In the Plan Tools thread please.)Ruby Console....
load 'tt_plan_tools.rb'
C:/Program Files (x86)/Google/Google SketchUp 8/Plugins/tt_plan_tools.rb:34: warning: already initialized constant VERSION
C:/Program Files (x86)/Google/Google SketchUp 8/Plugins/tt_plan_tools.rb:35: warning: already initialized constant PREF_KEY
Error: #<SyntaxError: (eval):35:inread_default': (eval):35:inread_default': compile error
(eval):35: unterminated string meets end of file>
(eval):2537
C:/Program Files (x86)/Google/Google SketchUp 8/Plugins/TT_Lib2/settings.rb:48:in[]' C:/Program Files (x86)/Google/Google SketchUp 8/Plugins/TT_Lib2/settings.rb:88:inset_default'
C:/Program Files (x86)/Google/Google SketchUp 8/Plugins/tt_plan_tools.rb:43
(eval):2537:in `load'
(eval):2537What is the size of the 'tt_plan_tools.rb' file you got? From the error it seems that it's truncated at line 43...
-
@thomthom said:
.........................
What is the size of the 'tt_plan_tools.rb' file you got? From the error it seems that it's truncated at line 43...
Filesize tt_plan_tools.rb 20.4Kb
-
hm.. I don't understand this error. I can not reproduce it at all.
I wonder if the file has become corrupted. Can you send the the file you have?Also, what is the OS and SketchUp version you use?
-
@thomthom said:
hm.. I don't understand this error. I can not reproduce it at all.
I wonder if the file has become corrupted. Can you send the the file you have?Also, what is the OS and SketchUp version you use?
OS Windows 7 x64, Google SketchUp Pro 8.0.4811
File:
-
That's the same Windows and SU version I use. I do not comprehend at all why you get that error.
Can you post a screenshot of your plugins folder? and thre TT_Lib2 folder?
-
@thomthom said:
That's the same Windows and SU version I use. I do not comprehend at all why you get that error.
Can you post a screenshot of your plugins folder? and thre TT_Lib2 folder?
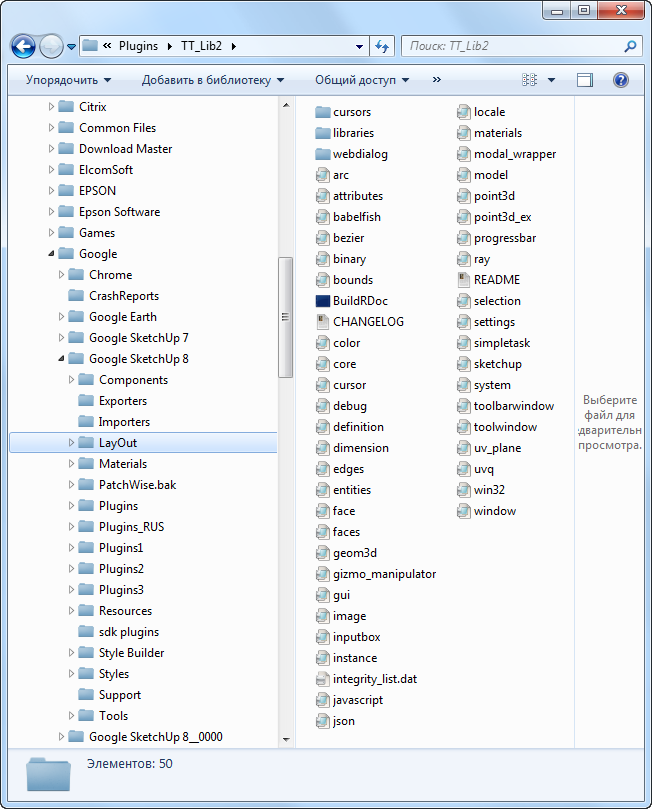
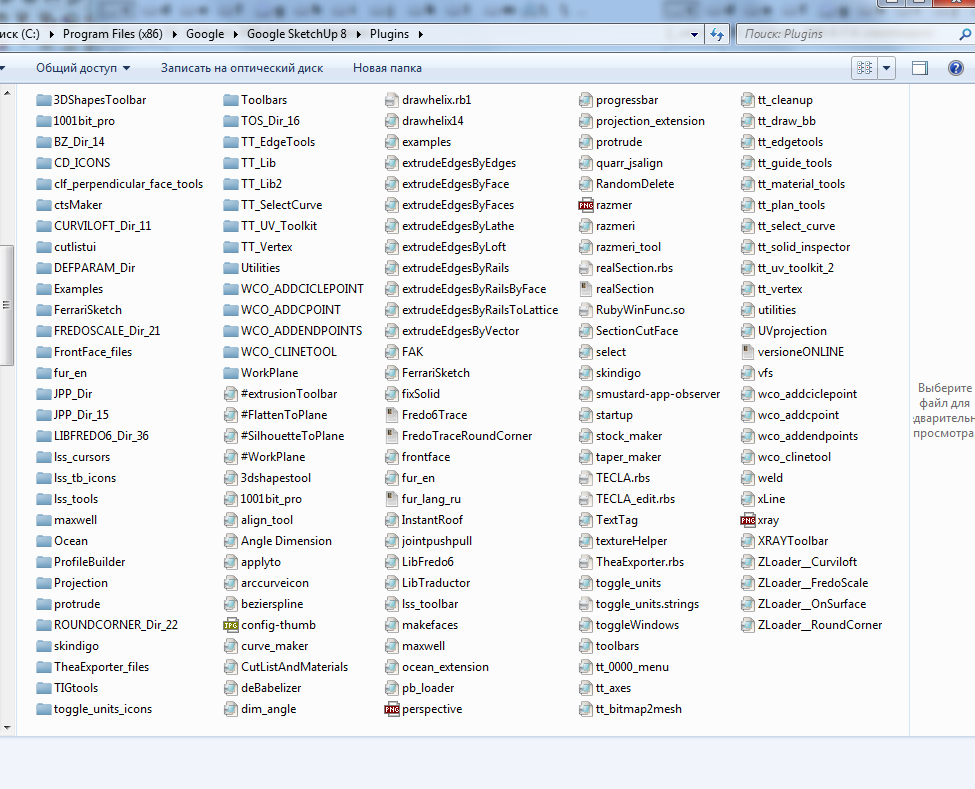
-
-
@thomthom said:
@rv1974 said:
If I take some vanilla line and try to 'grid dividing' I get a runtime error in line:29 (expected identifier,string or number).
Is that the full error message?
@rv1974 said:
P.S. + Error in line 9 (UI is undefined)
From SketchUp or the Webdialog? Again, is it the full error message?
Oh, it's the same error Dave reported in CleanUp. Gotcha.
-
@thomthom said:
@thomthom said:
@rv1974 said:
If I take some vanilla line and try to 'grid dividing' I get a runtime error in line:29 (expected identifier,string or number).
Is that the full error message?
@rv1974 said:
P.S. + Error in line 9 (UI is undefined)
From SketchUp or the Webdialog? Again, is it the full error message?
Oh, it's the same error Dave reported in CleanUp. Gotcha.
What version of IE do you have installed?
-
@blajnov: I really have no idea why you get those errors. Though your SketchUp folder looks odd. lots of other plugins folders. (but that might not mean much..)
I can't read the language your OS is in, but is there anything in the Explorer window that says something like "Compatibility Files" when you're in the plugins folder? -
rv1974: I've installed XP Mode and tried it out on a virtual PC with IE7 and I see the error. Seems to be an issue with IE7 and older. Will look into it next week.
Advertisement







