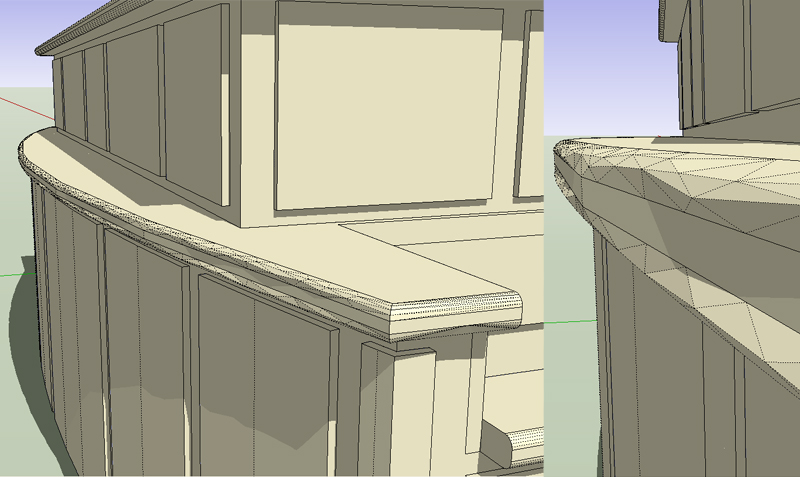Revit to SketchUp [Rant]
-
Does it work any better?
-
FBX will preserve materials - while DWG will have none. But DWG preserve components better.
I made a crude script that iterated the model and applied some basic materials to DWG imports from revit - does most of the work. -
Hmmm........ So the problem is apparent in revit. Sort of like SU's default number of edges in a circle. At least SU provides the user the option to change the number of edges. Well hope you fellows can find a acceptable solution.
-
It would be trivial to write a Ruby that welded coplanar triangles back into polygons.
Or is this something different?
Adam
-
That is the problem Adam, they are not coplanar. See image.
I have also attached the main curved part of the counter for review. The geometry is simply a mess.

-
I think I can see what is happening. Revit is trying to coalesce triangles. You can see this from your pic.
I think what is happening is the tolerances for flatness are being confused the scale of the curvature. Imagine a single triangle. Is has 3 edge neighbours which are potential candidate for merging. If the curve is sufficiently small scale then Revit could mistaken choose a neighbour on the curve rather than the triangle that completes a Quad ..again and again.So see if there is a tolerance for flatness/planarity that can be tweaked. You could also try doing a scale up of your model in Revit before export to workaround any hardwired tolerances in the exporter.
Adam
-
Ah, I see where you are coming from now. I will try to remember to have a look this week for a tolerance.
-
Is there a difference between exporting the model from Revit as a polymesh or ACIS solids? I must try myself, but I am just trying to learn Revit and haven't made anything spectacular to play with yet.
Anssi
-
Anssi, exporting as polymesh gives you one exploded mesh, no groups, no components. With ACIS solids export, everything is nicely grouped.
I find Fletch's Revit to SkethcUp via DWG workflow to be the best from what I've tried so far (thank you Fletch!). What I'm struggling to overcome is that all Revit walls import into SU as one of two layers, Walls Interior or Walls Exterior. We have different types of wall cladding used in a fairly intricate pattern, brickwork, diff. types of metal cladding, exotec etc. It is a big project and the idea of reapplying all the wall materials inside SketchUp is very painful (other building elements export fine and are managable).
Anybody have any thoughts?
-
@putnik said:
Anssi, exporting as polymesh gives you one exploded mesh, no groups, no components. With ACIS solids export, everything is nicely grouped.
I did my first 3D DWG export try yesterday and it was rather positive. Ok-had no fancy forms, but the minuscule rounded corners someone had put on his window profiles looked quite clean. I used the polymesh option and exported from a parallel projection view. Walls, slabs and roofs became simple surfaces, but family items (windows, doors, curtainwalls etc.) were neatly turned into components.
Anssi
Advertisement







