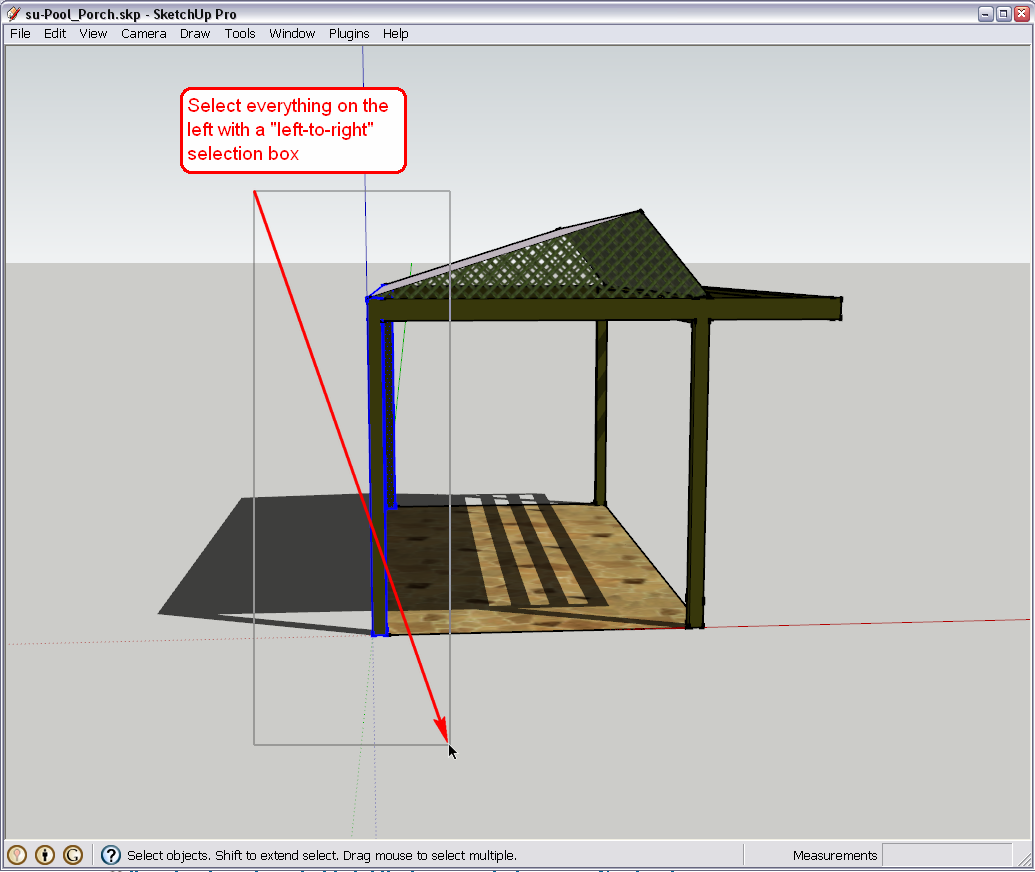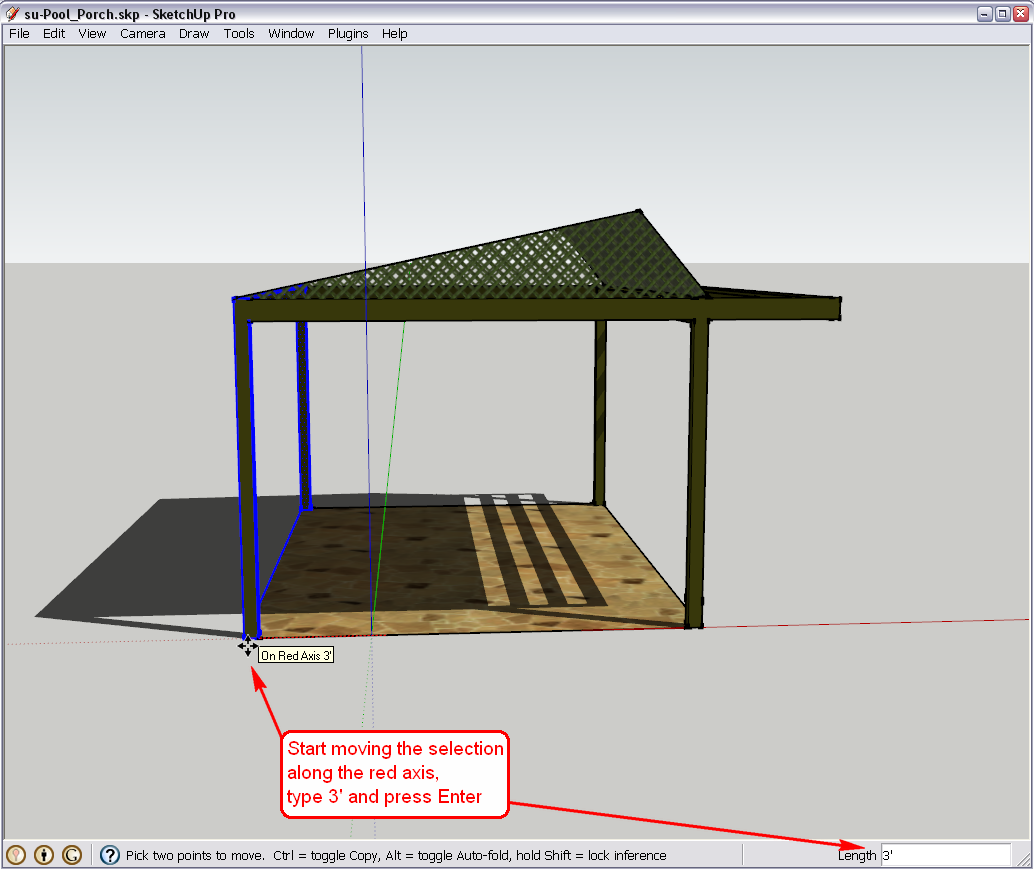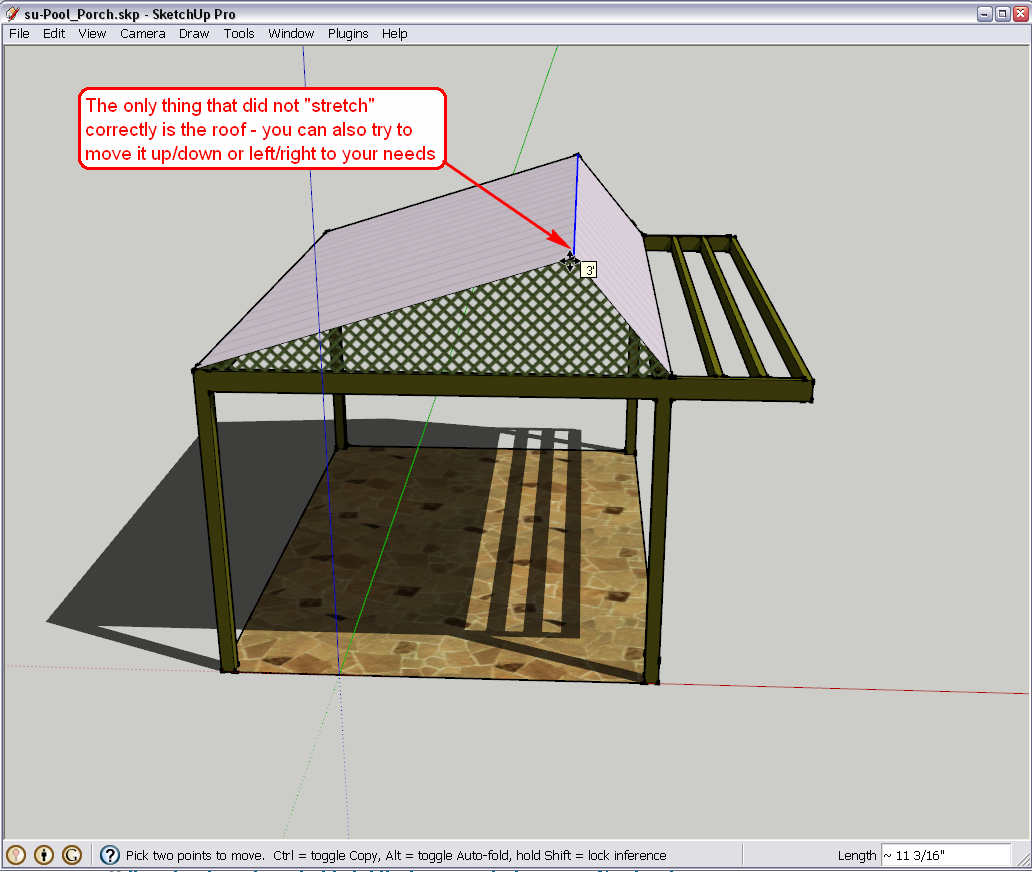Mistake in size
-
I made a model & decided to expand the width of the floor area after all the details & embellishments were complete. Is there a way to change one dimension & have everything 'dragged' along with it?
It's a pretty simple structure, so recreating it won't take long. It is my first model & just wondered if their is a trick I can't find in the 'Dummies' book I have.
-
Hi Jim,
Especially if it's kind of simple (and therefore not too big), could you attach the file? (Like what do you mean by embellishment here?)
-
Well, embellishments is really a stretch (pun intended). Just a some pergola elements on one side. It is not big at all. I stopped last night before I added the grill/smoker and sink and lights and fan.
I am going to build it at the edge of our pool deck which is also a tan stone. I wanted a pergola effect along that side because the side facing the pool also faces west & the slats may provide a little more shade as the sun comes down. Additionally, we can hang some plants or 'yard art' there without cluttering the sitting area. It has a 'tin' roof because we had a country cottage when I was growing up. I loved the sound of the rain hitting it; so, a bit of nostalgia.
I want to increase the depth (along the red axis) from 8' to 11'. With all the stuff sticking out along the front, I figure resizing back to the left would be easiest. If it can be done, i'd love to learn the trick.
While I have you... is there a way to tell the program which way is West? or, should I just orient my models differently?
Gaieus, thanks for your interest.
@gaieus said:
Hi Jim,
Especially if it's kind of simple (and therefore not too big), could you attach the file? (Like what do you mean by embellishment here?)
-
OK, I see. Since you have not grouped anything yet, it is quite easy in 2-3 steps. See the images below.

 Do not click into the Measurement box - just type...
Do not click into the Measurement box - just type...
And the file (you may still want to adjust that roof line).
I suggest that before you populate it with anything, select everything, right click and make a group of it otherwise all your geometry will stick together.
-
Thank you. I thought grouping was the answer, but in trying it, I got some distortions. I see how you did it. Yes, I knew the roof would change, but I can move the apex.
To put the sticky geometry issue in my words: If I group the whole structure as it is now, then when I add things like the grill, lights or fans they can be moved easily.
And, what about the direction of the sun? To show my family, shall I turn the whole structure around after grouping so that it faces 'West'? They will enjoy watching the shadows move as the time of day & dates change. Ahh, simple pleasures!
Or is there a way to tell the program that 'West' is to the right along the red axis?Thanks again for helping a newbie. I was up until 1:30 am playing last night!
-
Model Info > Location > Choose Location and set North - show in model temporarily and set North where you want OR Rotate everything so it is facing the right way...
-
Thank you, TIG.
-
Yes, the Location tab. But you can also rotate the whole structure (at least to me, who have spent some time with SU, that would feel "more natural").
As for grouping and populating with other objects, right. This is the way to separate geometry in SU. Although I guess you will download a bunch of components for this from the 3D Warehouse and if the are really components, that would already do it (components share this "separating" feature with groups).
So how about modelling the whole environment - ground, the pond etc. around the deck?

-
@gaieus said:
Yes, the Location tab. But you can also rotate the whole structure (at least to me, who have spent some time with SU, that would feel "more natural").
As for grouping and populating with other objects, right. This is the way to separate geometry in SU. Although I guess you will download a bunch of components for this from the 3D Warehouse and if the are really components, that would already do it (components share this "separating" feature with groups).
So how about modelling the whole environment - ground, the pond etc. around the deck?

I learned that changing the axis for North only holds for that particular file but then reverts to the default. So, I will change the direction for this one, but position correctly in the future.
Thanks for mentioning objects in the warehouse. I'll look for stuff like chairs, grills etc

I will be playing with modelling the rest of the yard & pool. QUESTION: I understand you can model using picture files as a part of the model. Must I start with the picture file and model in it or can I place this model in a picture and move it around, resize it, etc?
-
There are many different things you can do with pictures. In fact, you are already using pictures as your textures.
What you probably mean is PhotoMatch however - when you can model your building matching it to a photo (i.e. starting from the photo) OR do it reversed - however that will always only work from that particular view so if you want to move around, you will need to model everything.
As for rotating your model by 180 degrees now, I think it is easier and quicker than setting the north.
-
Advertisement







