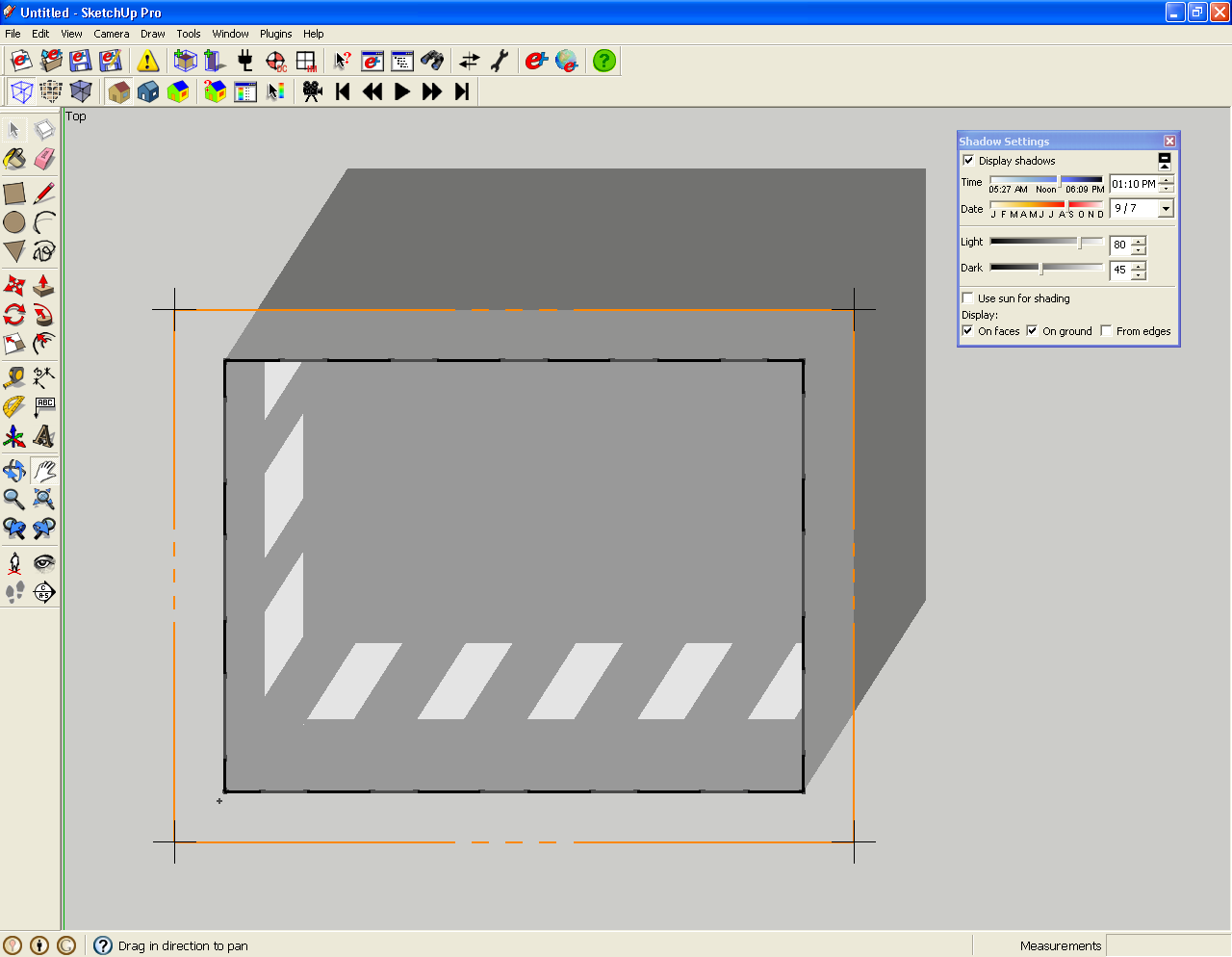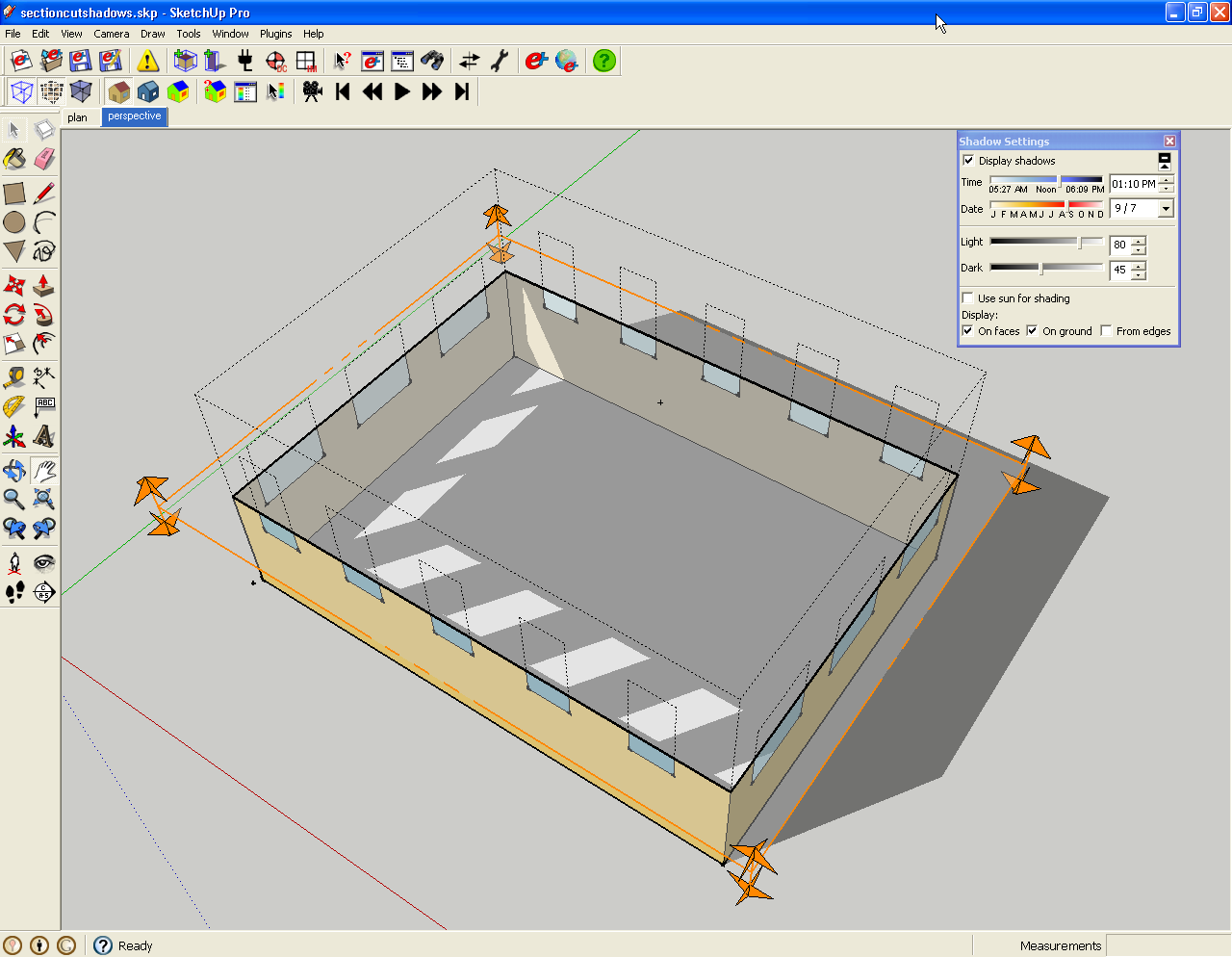Hidden geometry shadows
-
Hi,
Is there a way to hide or create section plane of a wall and keep the shadows of that hidden wall visible.
The reason i ask is i would like to create an elevation sun study of the effects of my building on a neighboring building but the view of this elevation means my building is in front of the elevation i want the shadows to project on.
Any help would be appreciated.
-
You can't do what you ask... BUT here is the way...
If the original building is very complex it might be quicker to make a few quick 3D shapes to enclose it in a separate group as the 'copy', otherwise copy it as initially set out below...
If it's not already make your building etc into a group.
Edit>Copy your building to the clipboard.
Make a Layer for the Building [BLDG].
Put you original building onto this and then switch that Layer off.
Make a new Layer for the copied building [BLDG-COPY].
Edit>Paste_in_Place to put the copy where it should be.
Put the 'copy' onto the new layer BLDG-COPY.
If the building was originally a component use 'make unique' on it, so that you don't affect the original.You now need to make all of this copied-building to have a special material [explained later].
The best way is to apply it to a component or group that has the default material and everything will take that material.
Now edit the parts of this copy as required - selecting all faces and uncolored groups [remember that component-instances should be 'made unique' or exploded to avoid unexpected changes elsewhere] etc and make their material 'default'.Whether you have made a simplified overlaid group 'copy' or you have copied the whole original building - now you need to add the attached material [skm] to your model from the Materials Browser [I'd probably put it in Transparent Materials folder before [re]starting SUp?] and paint the 'copy' with it.
The 'copy' should now become completely transparent except for its edges, BUT it will still cast shadows - this is because it's using a transparent .png texture BUT it has its transparency above the transparency threshold.Note that if some bits don't become clear in your copied version you need to do a bit more editing of its contents...
So now you have a copy of your building that is completely transparent and will cast shadows - switch between the layers to toggle the transparent copy and original on/off...
Note that if you want to hide even the edges of this copy then you need to do some more editing and select all edges within it [there are several plugins that allow you to do this and ignore faces etc] - and then 'hide' them all - now with View>Hidden_Geometry 'off' you won't be able to see the copy at all BUT it will cast a shadow on its neighbors...
A complex volume might cast shadows within itself onto otherwise invisible faces - if you section-cuts beyond these there is no problem - however, if you see them in the shadow study you can minimize them by temporarily hiding the offending faces in the 'copy' in that view so they don't cast shadows - switch them back on when you need them to cast shadows at a different time of day ?
TransparentDummy.skm -
I just ran across this idea myself, but I guess it wasn't original. At any rate, I have a SketchUp file demonstrating this and some sample screen shots.
Seems it would be a pretty easy ruby script.
- User starts with section cut selected.
- Ruby copies all objects in active group to a new group.
- Changes materials
- Pastes section cut in place
- reverses section cut direction.
If any geometry is changed the script has to be re-run.
Advertisement









