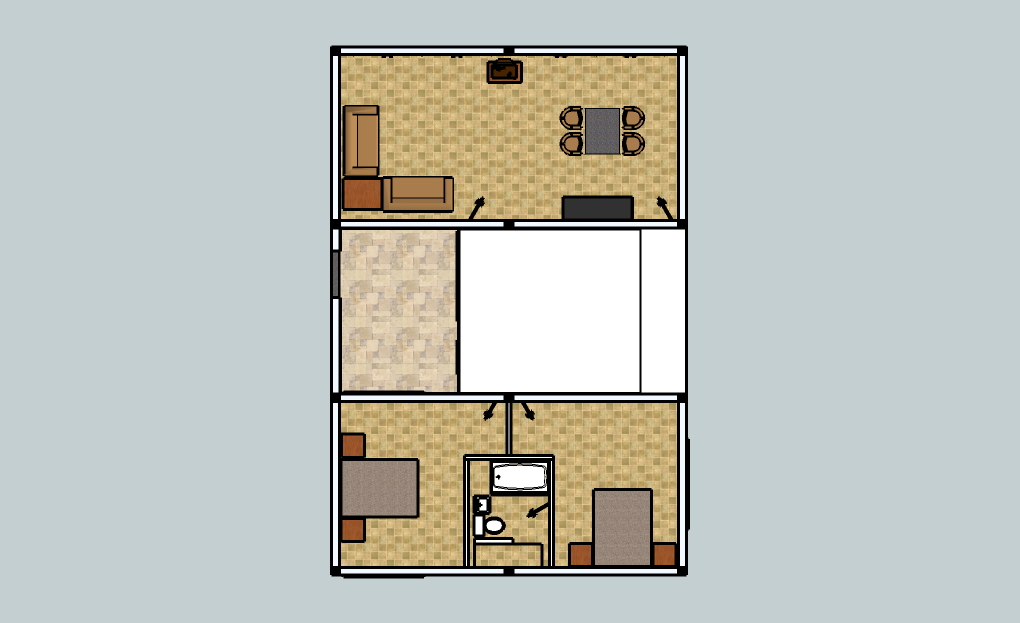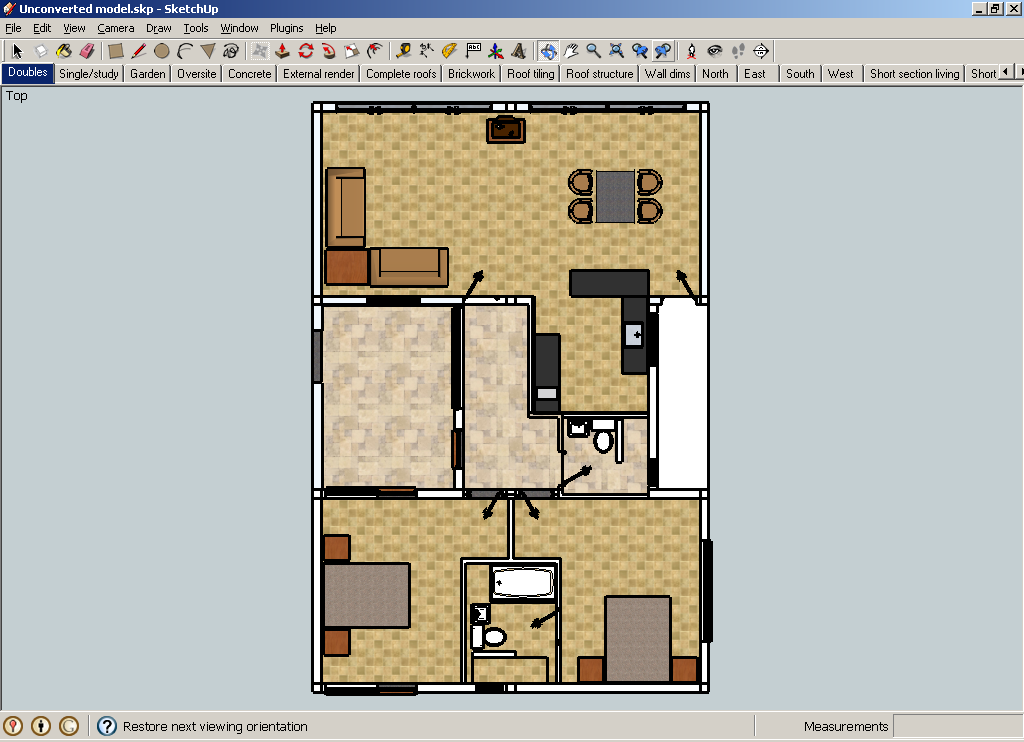2D Only
-
I want to prepare a floor plan. I o not need three D. How can I make it so the plan stays flat? or how do I make it return to a flat overhead view? Also How can I get things like the images that download for toilets and the like to be just 2D? I do not need 3D for this project at all but cannot figure out how to assure that everything stays fixed. Also is there a way to just flip objects and or rotate them 90 degrees at a time.
-
Hi Parrish,
To start, go to Camera and click Parallel Projection. This will get rid of the 'Z' axis and you can work in 'x', 'y'.
As regards, W.C.s, Baths, Sinks etc etc its probably just a quick to draw your own, make them a Component or Group and use them as needed.
Flipping is easy, just 'right click', select 'Flip Along' and then 'click' the 'Red' or 'Green'. For rotating use the 'Rotate' Tool.
If you would like further hep on this, upload what you are working off and it can be looked at.
Mike
-
There's also my '2D Tools' Plugins that copy many of the 3D tools functions but constrains them to a preset 2D surface Z-plane even if you snap in 3D above it - However, before looking at those I recommend that you get the basics of setting a 2D 'top' view and using the built-in tools...
-
Thanks a lot. I thought it had to be simple but never thought to look under camera for it and would not have understood parallel projection to mean that.
-
Parrish,
Its worth viewing all the basic tutorial videos that are available on the Google SketchUp site also press every button on SketchUp to see what it does.
Anyway, keep us posted on your progress and we might even take you under our wing to get you going.
Mike
-
Camera>Standard Views>Top
Camera>Parallel Projection
Will give you 2D plan view

Edit: added example
-
p.s. Cut a horizontal section so you can see the doors.
-
@unknownuser said:
p.s. Cut a horizontal section so you can see the doors.

Advertisement







