Terrain and Landscaping Tutorial
-
Hello everyone
I have been around for a long time and not able to create ruby which I take advantage of and thought I would try and give something back.
Terrain on Sketchup can be very difficult to achieve accurate results but this is the best way I have managed to do it, that suits planners and clients.
-
Cad drawings need to be exploded on a normal survey you will have points e.g
+93.43
because this is text Sketchup will not import so exploding these will import into sketchup. -
(Image 1) Click File Import select DWG (Sketchup 7 Pro only) click options make sure its set the the correct scale in my case its metric MM click OK you have imported the DWG.
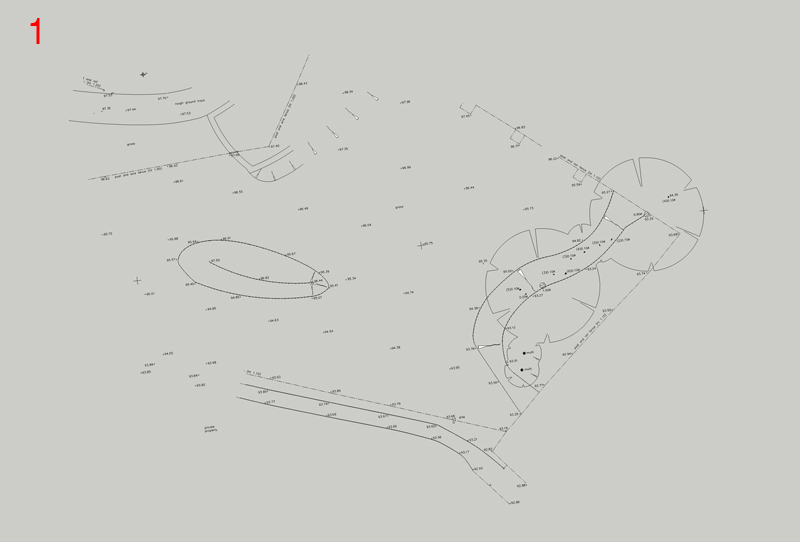
-
(Image 2) Select the line tool and in the centre of the crosses click to draw a vertical line on the blue axis normally the values are shown as my survey +93.84 ignore the first number and add a 0 to the end so 93.84 becomes 3840 (metric) this will give you the correct levels around the site.
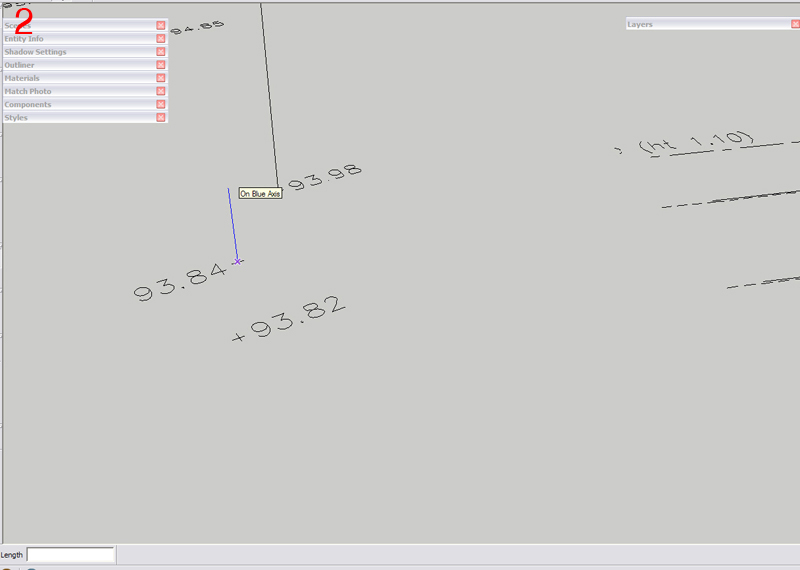
-
(Image 3) shows the whole site with vertical lines
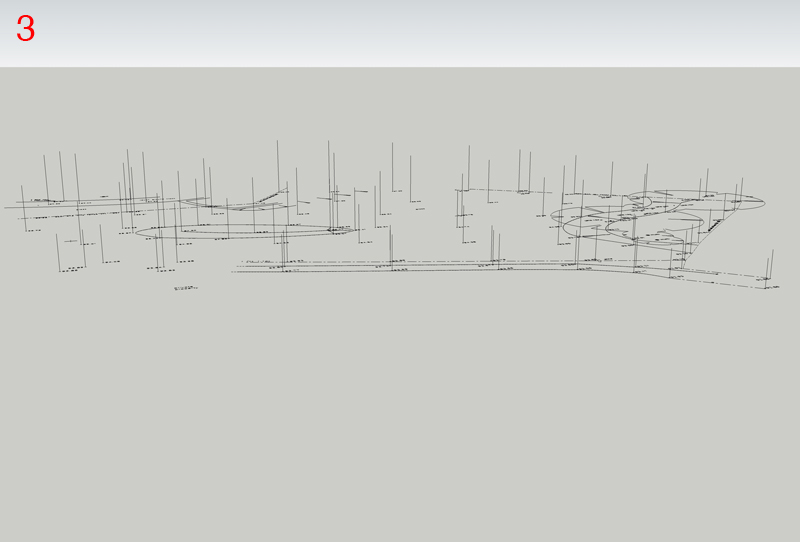
-
(Image 4) Start to draw lines around the tops of the vertical lines creating the skeleton for the mesh
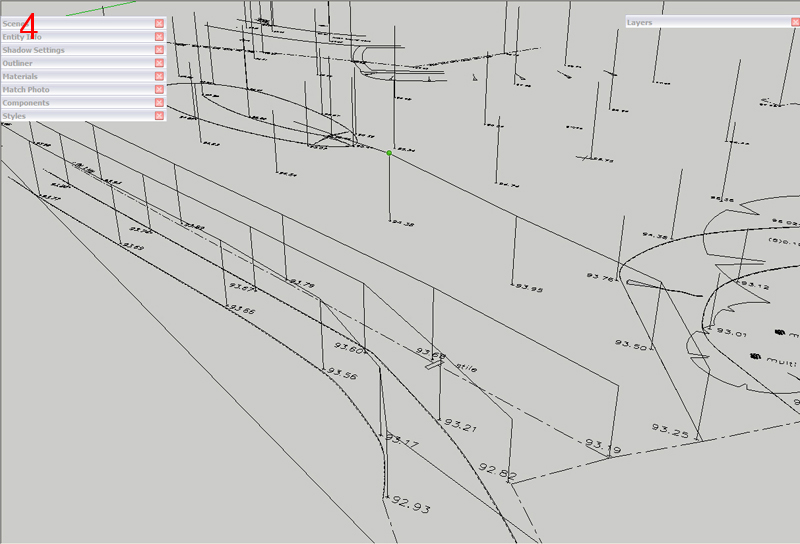
-
(Image 5) Once you have completed select all the lines and press the From Contours button from the sandbox tools, shown by the circle and arrow you may have to enable sandbox from Sketchup's advanced features.
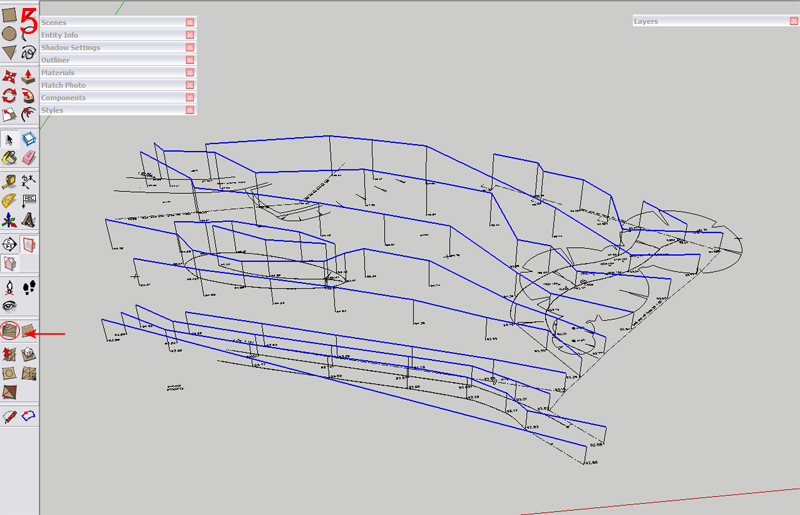
-
(image 6) you have a completed accurate landscape (as long as the land surveyors did there job properly

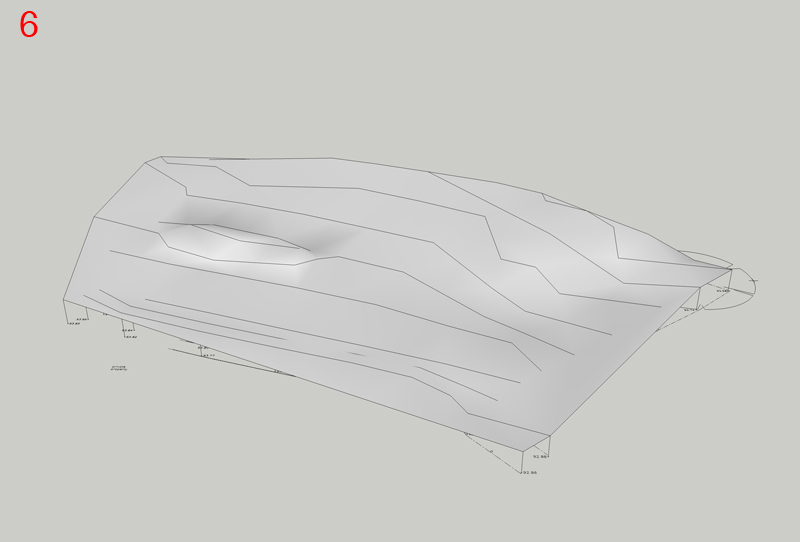
Thats it I hope this is of help to some people.
Best Wishes
Andy -
-
Thank You,innovative!
-
And perhaps a quick shortcut is that at step 3, if you just select those lines and then run "From Contours" on them, it will make a terrain from them. So you probably don't even need to draw all the lines back and forth, if that helps,
Chris
-
Thank you Toxic for this very nice tutorial.

Very useful for all the architects here... -
I agree Toxic, thank you for sharing this method. The modelized terrain is very close to the real one.

MALAISE
-
I do have some AutoLisp tools that can read each piece of 2D text and moves it up to suit its 'elevation' and also add a 'point' etc.
So if you have ACAD [or any CAD program that uses Lisp] you can prepare the flat DWG of the 2D survey before importing it into SUp so that you have 3D cpoints which can them be used directly to make a mesh with various tools (Didier et al)...PM me if you'd like a copy of these Lisps...
-
Hello Toxic, With regards to your question about landscape and terrain - can I ask you which company you use to supply the OS map which has the datums and spot levels.
Thanks SS
-
Great! Thank you.
Advertisement







