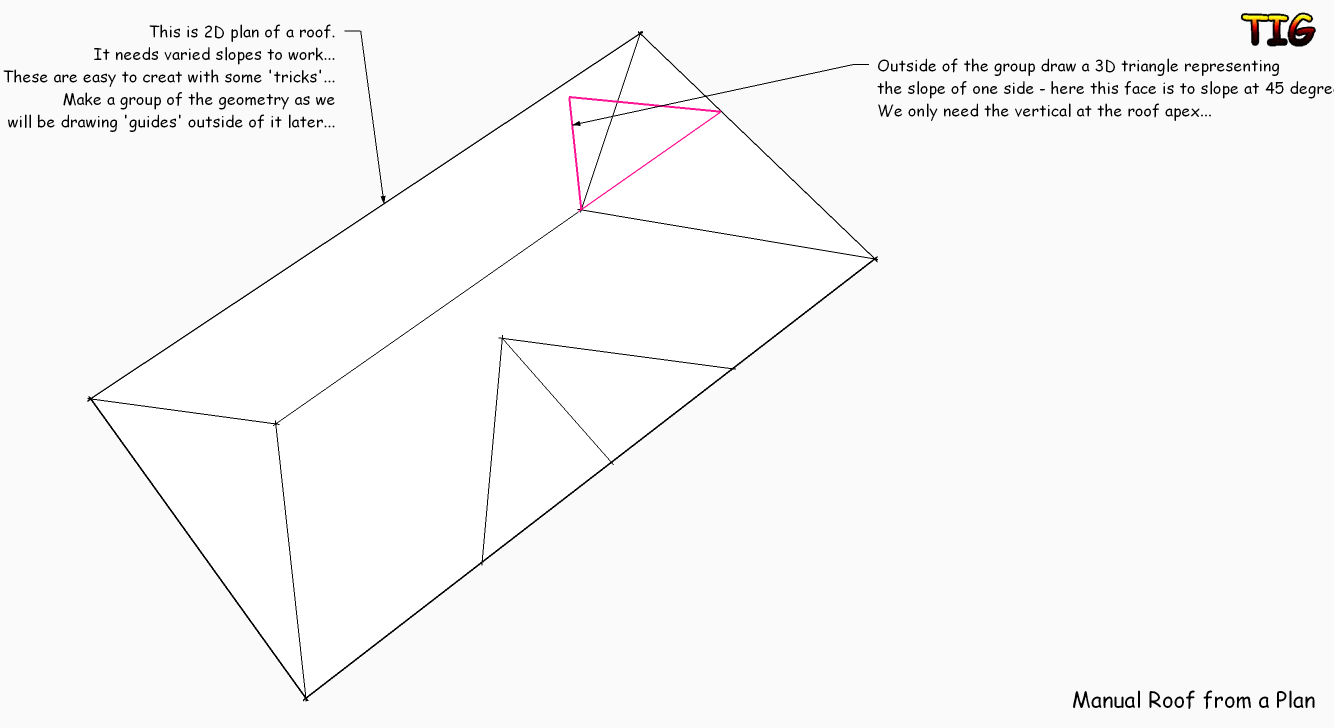Oops, your profile's looking a bit empty! To help us tailor your experience, please fill in key details like your SketchUp version, skill level, operating system, and more. Update and save your info on your profile page today!
🔌 Smart Spline | Fluid way to handle splines for furniture design and complex structures. Download
Manual Roof from a 2D Plan
-
This skp shows you how to manually make a roof quickly from a 2D plan that has varying slopes to each face and a dormer etc...ManualRoofFromPlan.skp

-
Slick, TIG
 complex roofs always slow me down...
complex roofs always slow me down... -
Thanks, TIG.

Groups are powerful in SketchUp.
Advertisement







