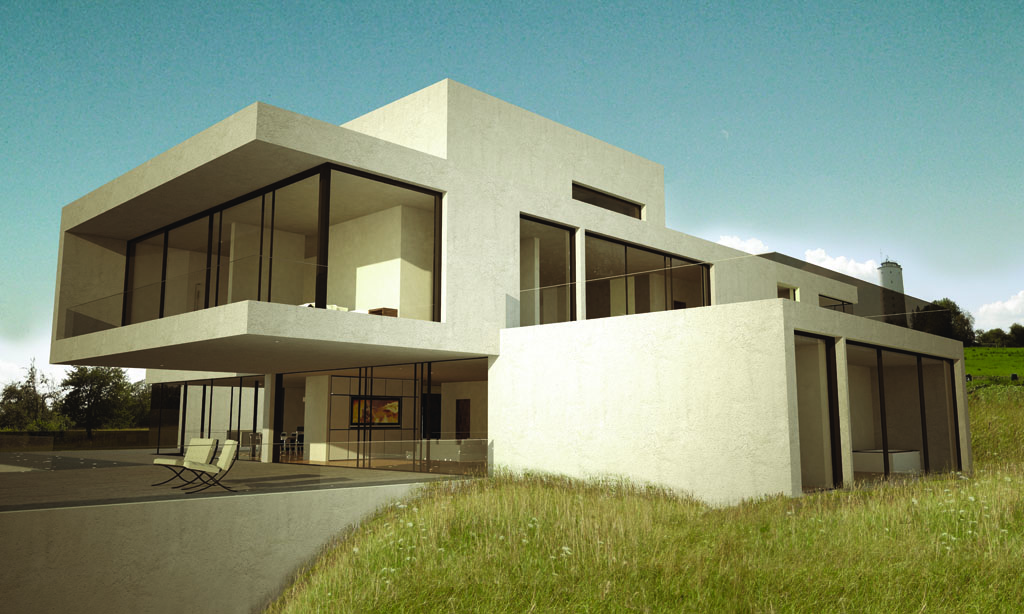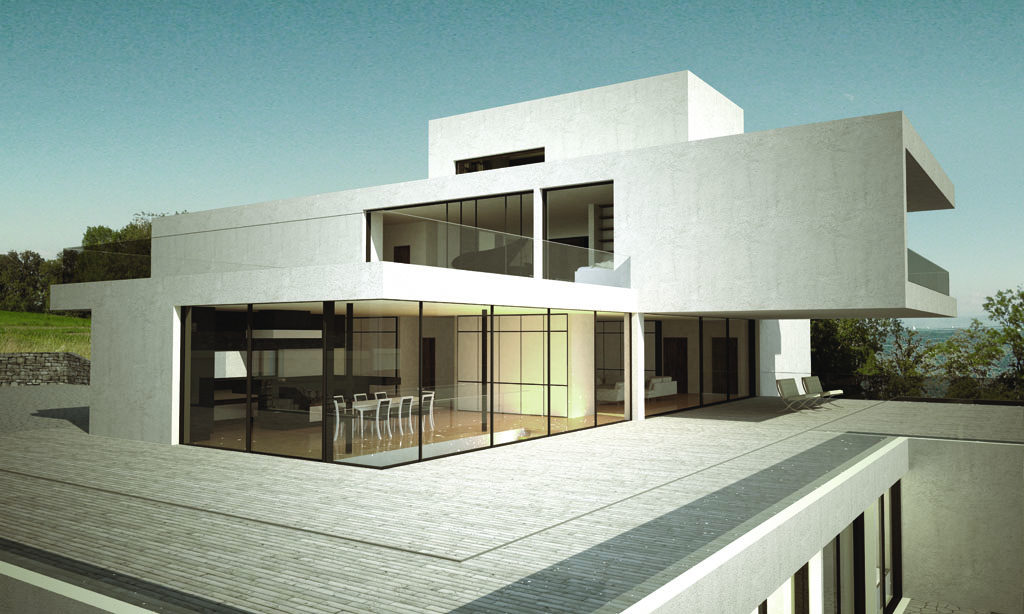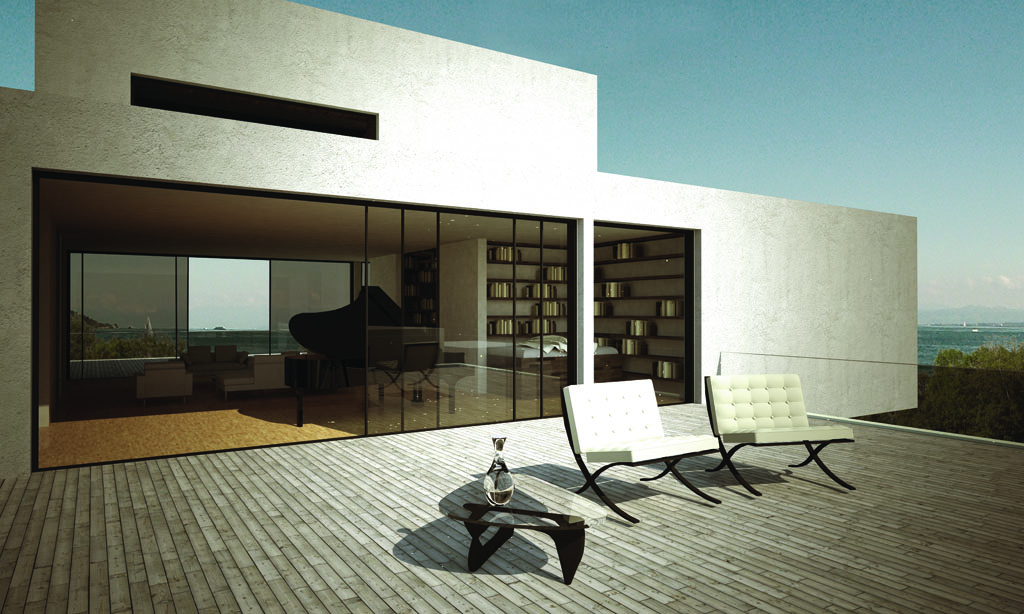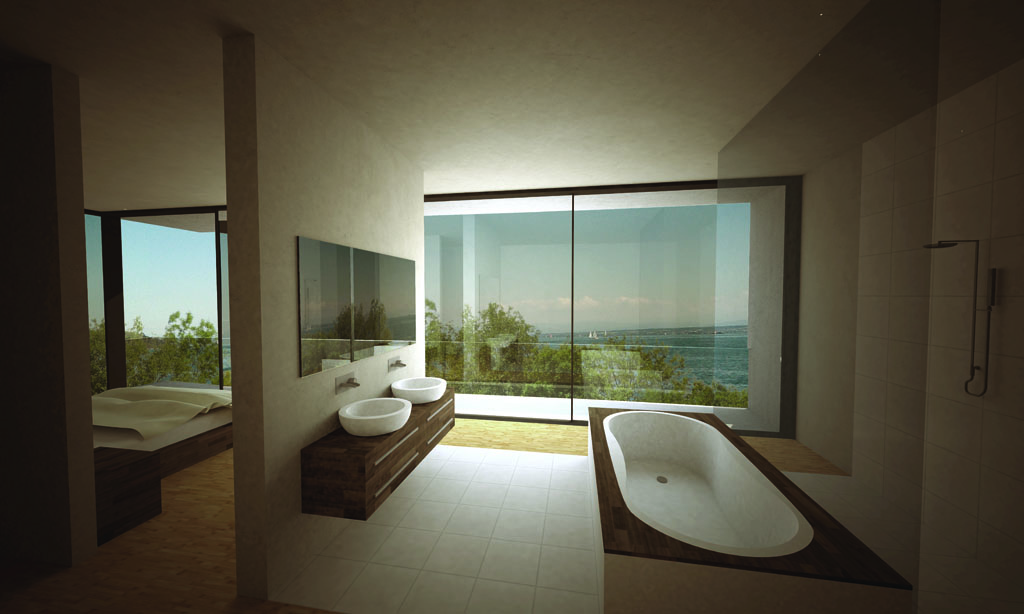"Villa for Two" v-ray renderings
-
hello everyone.
just wanted to post what kept me from visiting the forum lately. have been very busy for the past month and didn't have time at all to be at my favourite place

but I held my presentation yesterday. everything went well. and I am back again!the topic of this years bachelor project was "Villa for Two": two wealthy families, who decided to build a villa for themselves - two separately working units, with separate entrances, own private terraces, but appearing as one piece of architecture.
I fought with round and organic shapes for the first two months, finally gave up and came up with this design in 18 painfully tiring hours. for the following three weeks I have been busy drafting the design (completely re-learnung the use of CAD software).
the bit that was done with SketchUp, are these four renderings. I didn't have much time for them. but nevertheless I am rather pleased with them - and so where the professors
 this view is from the east, looking into the floor to ceiling-glazed living room of one family, with the cantilevering bedroom of the second family above.
this view is from the east, looking into the floor to ceiling-glazed living room of one family, with the cantilevering bedroom of the second family above. view from the south. the huge roof terrace above the pool area merges seamlessly with kitchen and livingroom once the "sky frame" sliding doors are opened up
view from the south. the huge roof terrace above the pool area merges seamlessly with kitchen and livingroom once the "sky frame" sliding doors are opened up view from the south-west terrace of the second family on the first floor. you can look all the way through the living room area to the north-east terrace and Lake Constance beyond.
view from the south-west terrace of the second family on the first floor. you can look all the way through the living room area to the north-east terrace and Lake Constance beyond. view from the dressing room of the master bedroom with open plan bathroom (which you can see from the outside in the first picture). again the glazed sliding doors can be opened up completely and create the impression of sleeping outside.
view from the dressing room of the master bedroom with open plan bathroom (which you can see from the outside in the first picture). again the glazed sliding doors can be opened up completely and create the impression of sleeping outside.I hope you like them. I do

cheers, plot
-
Nice and clean work. I especially like the "grain" you put in the images like they were old photos. What about the "floating Barcelona"?

-
@massimo said:
What about the "floating Barcelona"?

I know, I know
 once I noticed, it was too late... such a rendering does take about 4 hours after all. and the deadline was pretty close.
once I noticed, it was too late... such a rendering does take about 4 hours after all. and the deadline was pretty close. -
Great concept, tasty renders and looks like a lovely place to live.
-
Top quality stuff, very impressive

-
You are The Master, man!



-
great work. is this gonna be a real project? did u use photoshop lighting effects to get that central 'glow' in the images?
again, great stuff
-
very nice...i like the first one the best because it is the most convincing to me
-
thanks for the nice comments!
@olishea said:
is this gonna be a real project?
unfortunately (or probably rather fortunately...) not. it was just the topic of my bachelor thesis; a very nice one though...
@olishea said:
did u use photoshop lighting effects to get that central 'glow' in the images?
interestingly that central glow was completely unintended. it just came out of v-ray like this. I have no idea why. just used sun as my only light source. I did do a fair bit of photoshop though, for implementing background images and the sort...
-
Great work Jakob, seems everyone here has lifted the bar somewhat.

-
@plot-paris said:
[attachment=1:3jb1rjgt]<!-- ia1 -->Rendering_007_small.jpg<!-- ia1 -->[/attachment:3jb1rjgt]view from the south-west terrace of the second family on the first floor. you can look all the way through the living room area to the north-east terrace and Lake Constance beyond.
Humm! I think that those chairs are floating...

-
Quite nice postprocess. I am not big fan of noise in images but it looks quite appropriate in these.

-
Nice renders and designs.
-
first image is awesome! the simplicity of the building really works... great graphic quality to it... and the yellow tone/grain..
Advertisement







