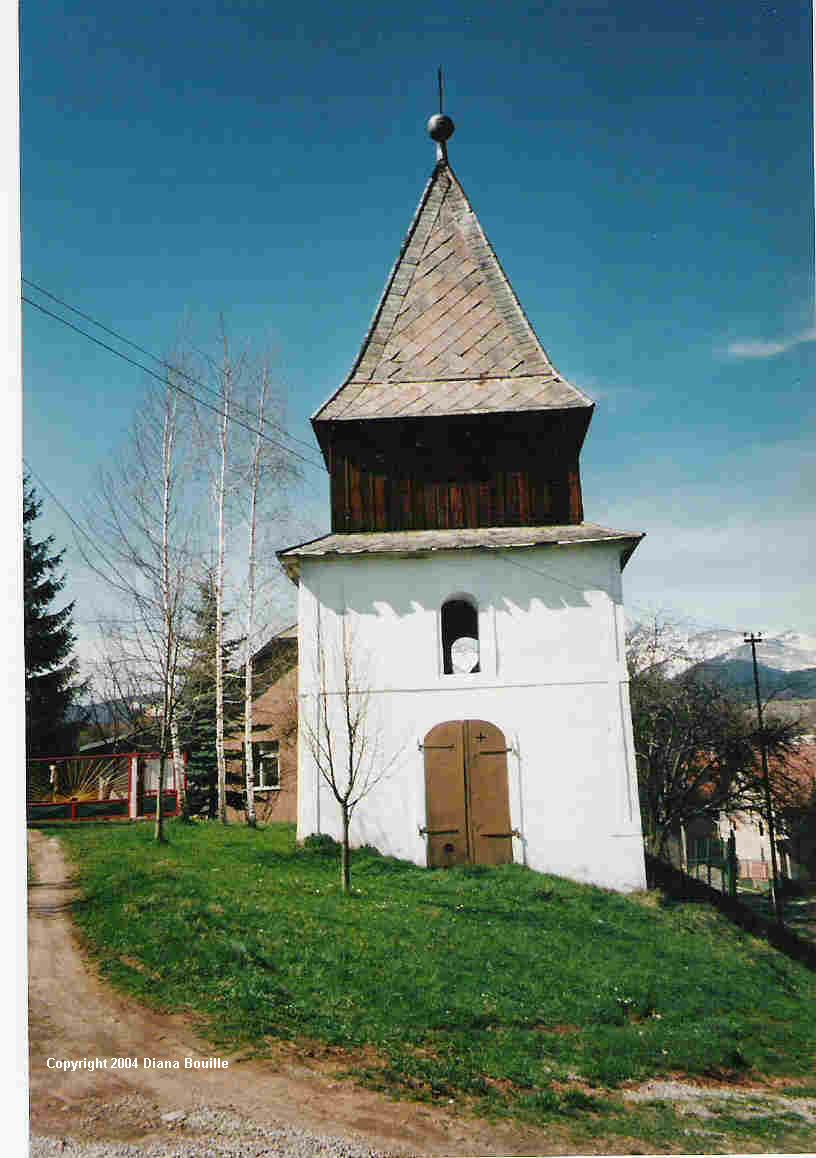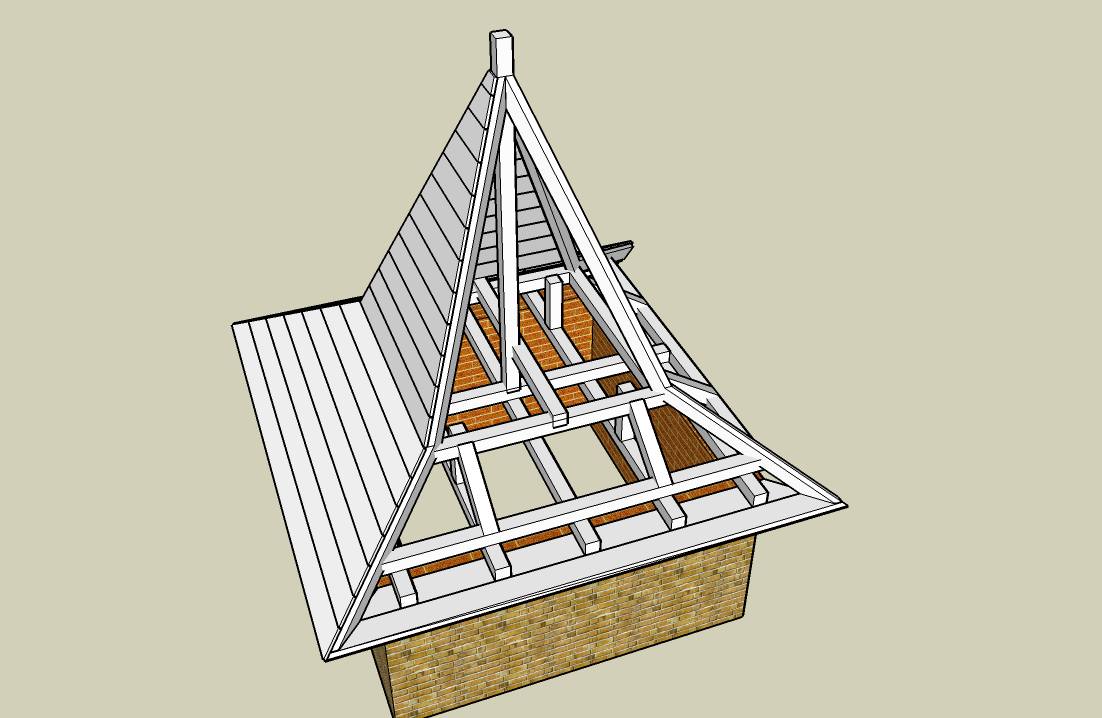Roof modeling problem
-
I am trying to make a model of a church, and I was wondering what would the roof structure ( framing ) of the bell tower look like? Because I would like it to be kind of, unfinished. I found some examples of basic roof types and structures on the internet, but that´s not what I had in mind. I was thinking of a very steep, pyramid roof like this one on the picture.
Any suggestions?

-
Here's an example - big hip-tree beams form the raking ridges, onto these rafter-beams at ~6'/1.8m c/c keep span of roof planks reasonable [sheet material like plywood could be used instead of planks], the planks/sheets help stiffen the structure. If externally you were using 'sheet finishes' [like lead] then this would goes onto an underlay mat over the planks. If you were going to tile the roof then you could either put counter-battens at ~16"/400mm c/c running down the slope and over the timber planks, with tiling-battens for the roof-tiles over them, OR run horizontal purlin-beams [at 90 degrees to the rafter-beams as shown here] with smaller section rafters over them running down the slope at ~16"/400mm c/c, these rafters would then take either sarking-planks[or sheets]/c-battens/tiling-battens as before or have tiling-battens directly if a cheap job!
-
Wow... More than enough.Thanks, Tig!
-


-
That´s nice. Was it modeled after something particular?
-
nope ..it s just my imagination+some knowledge(don t know how good they are)

Elisei
-
Seems fine to me.
Advertisement







