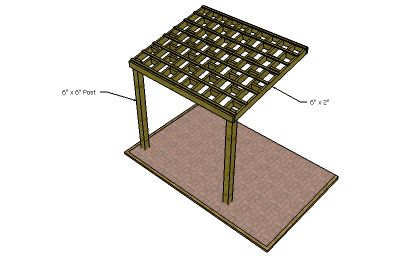Have I overdone Awning Design
-
Hi Guys,
Here's a project i'm considering to build onto my garage. Have I gone overboard with the lumber sizes?

It's a WIP at the moment so any feedback is appreciated greatly
Thanks in advance -
@unknownuser said:
Hi Guys,
Here's a project i'm considering to build onto my garage. Have I gone overboard with the lumber sizes?
[attachment=1:jaj0z3kp]<!-- ia1 -->Shed Shelter.jpg<!-- ia1 -->[/attachment:jaj0z3kp]
[attachment=0:jaj0z3kp]<!-- ia0 -->Shed Shelter.skp<!-- ia0 -->[/attachment:jaj0z3kp]
It's a WIP at the moment so any feedback is appreciated greatly
Thanks in advanceNo personal expertise in this area but couple suggestions: Use of lumber size and spacing of post etc should be predicated on spans which you have not included; check with your local inspection department they have requirements on post spacing and dimensional lumber size requirements based on local code. This is not a deck so requirements should not be very stringent ,if any, but good to know.
Just some thoughts -
Rich, unless it is going to have to support a snow load, I would suggest using 6x1 for the rafters (side support component) and web pieces. It'll be lighter but still strong enough. You could also space them farther apart without any trouble. 16" O.C. ought to be fine.
Is this going to have something on it to form a roof?
-
Structurally, I think you could probably go with wider spacing, even if sheathing and roofing material will be added, but if a snow load is a possibility I might go with 2X8 timbers to span that 8 feet or so.
Now, if that is simply for shade and will not have any sort of sheathing etc, then the more important aspect is how it looks, and how many hours of shade it provides given the dimensions of the lumber and the spacing. It's orientation to the path of the sun is a further determinant for that as well. I built this Pergola on the back of my house using 2X8 on 12 inch centers.

But that was only due to design purposes and not a structural need.
With the spaces between the "rafters", I think you might be able to eliminate the strips on top the run perpendicular to the rafters as they serve the same structural purpose as the spaces. Or you could eliminate the spacers instead if they are not needed for design purposes or for contributing to the shade.
Advertisement







