SU Start to Finish
-
Chris,
I briefly looked into these concepts and find them very interesting and potentially practical for the whole process of design-plans-contracts-modifications-construction.
This is one thing that has remained terribly frustrating, was the initial enjoyment of a design and then the loss of contact with the process of construction and construction documentation that seemed to kill the thrill of building.
I think you are on to a process that can utilize the massing and modeling potential of sketchup plus the construction process communication and that would keep everyone involved, informed, participatory and collaborative.
Next step?
aloha
red -
@redinhawaii said:
Or am I wishing, hoping and dreaming?
Any one wanting to collaborate on creating a workable solution for true architectural working drawings within the SU/LO platform?
redYes I'm willing. Please have a look at here
where you will find this statement:
If nothing else cgScenes plug-in for Google's Sketchup demonstrates:
How to manipulate a lot of information in a small interface - by moving it.
How to generate a complete set of graphical information needed for building from a Sketchup model.
together with downloads and examples.
There are also some SCF discussions here and here
Let me know what you think.
Chris
Edit: I just tried cgScenes on Troy's skp; it seems to work OK except for Components. I need to amend the code for when groups are not named. I will post again when fixed. A good example of the benefits of collaboration though!
cg
Edit 2: Please reinstall from here; restart Sketchup if open.
-
@redinhawaii said:
Troy,
In reviewing the model, I guess the challenge is "how much information does there need to be modeled".Red, you're right about massing studies... the actual construction will come as the design gets refined; right now we are at the massing stage. Keep checking back here for updates.
-
To me, where SU is not efficient, is the detailing the model, i.e. is it more efficient to detail the whole model so that section cuts and renderings are basically information filled? At what level is effective and efficient.
How do you deal with section cuts symbols, door and window symbols, detail symbols, door and window symbols and schedules, construction notes.....
and is it possible or practical to have specific details linked to BIM type systems.
I feel this is possible, yet is it practical...
aloha
red -
I think you're right, Red... i'll find out shortly since we just submitted the design to the client and we'll soon go into DD, followed by CDs!
Here is the proposed elevation... more to come.
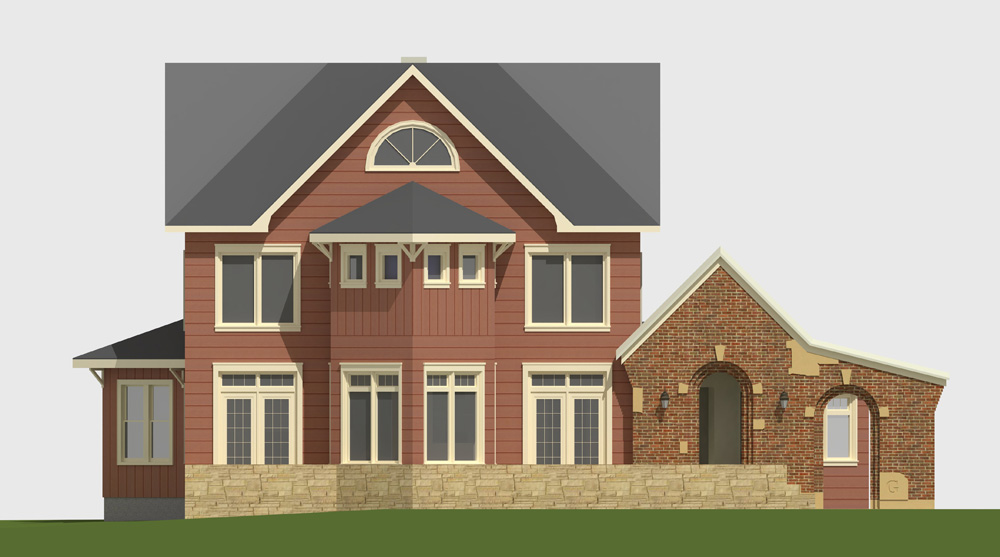
-
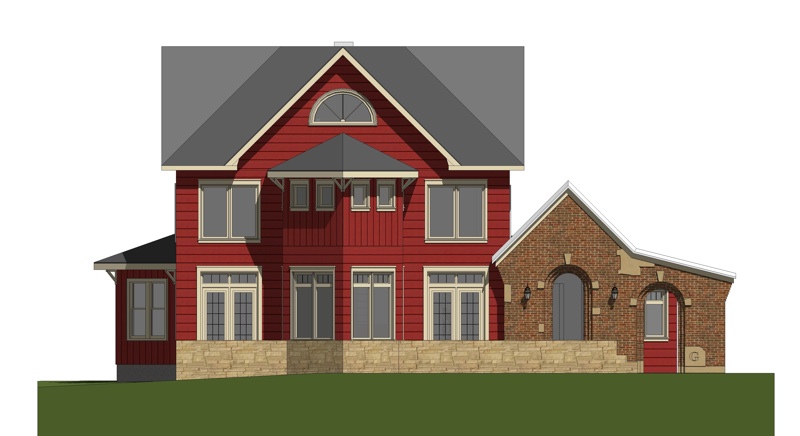
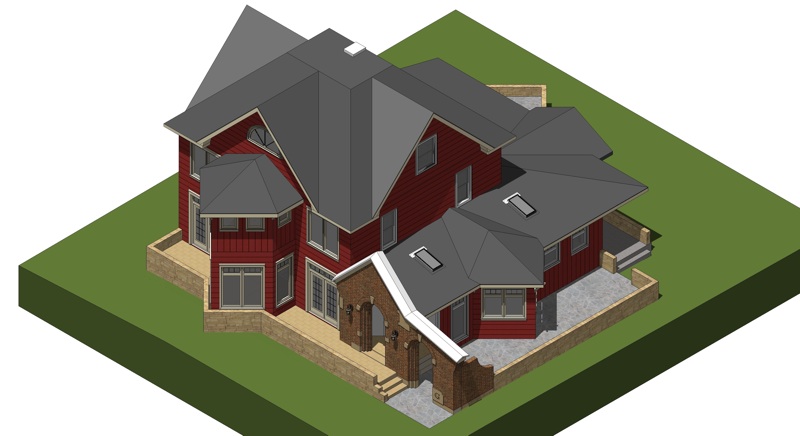
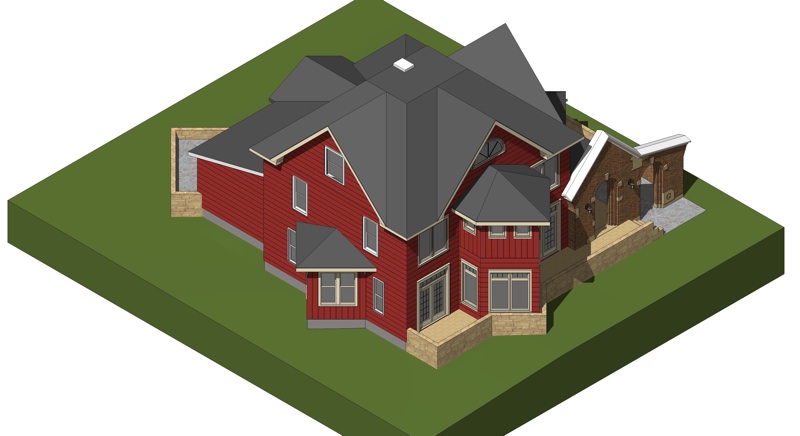
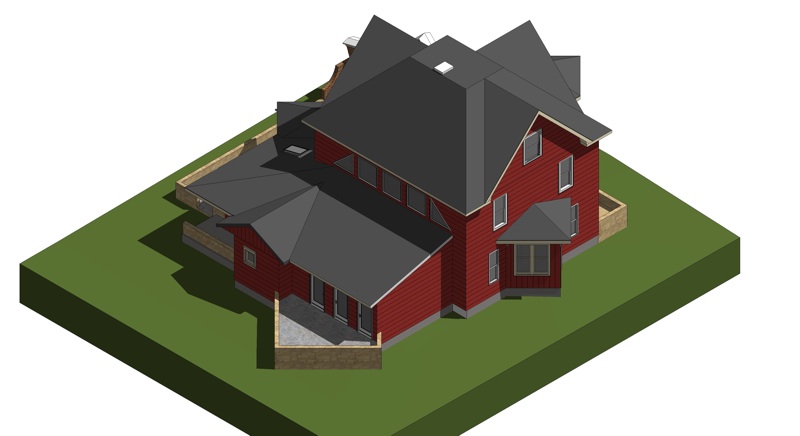
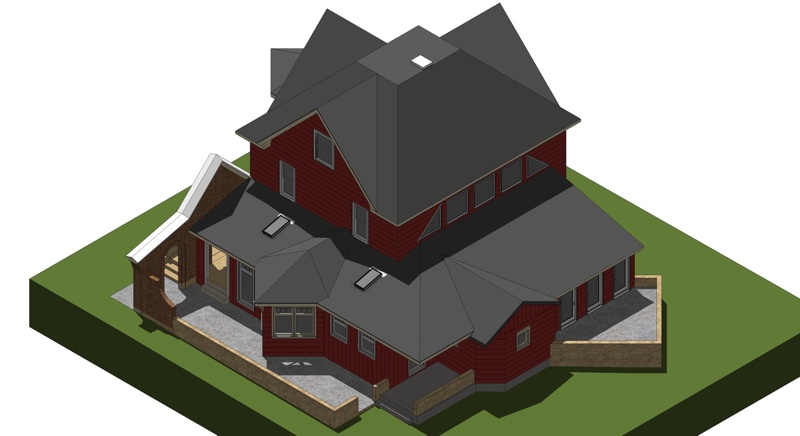 Here be some more views...
Here be some more views... -
And a couple more images: the plan is not in stone, nor is it complete... we just wanted to give them some ideas of where we're going with this design, and just talk through the plan a bit...
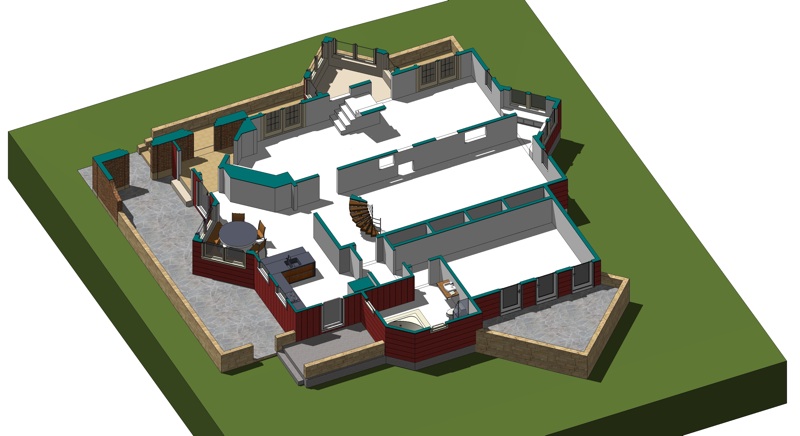
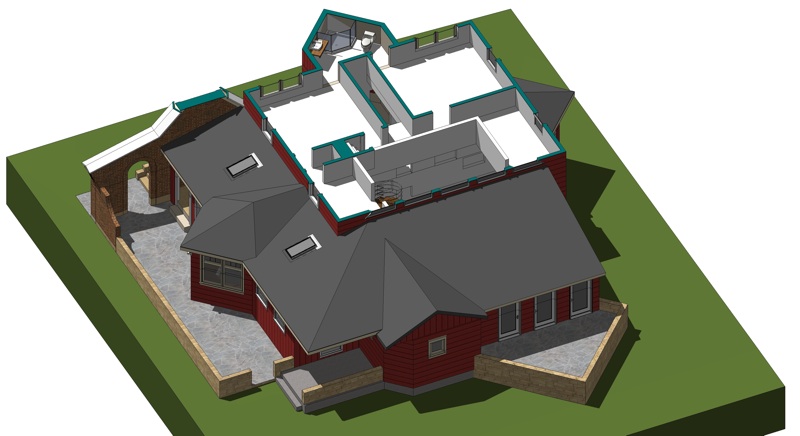
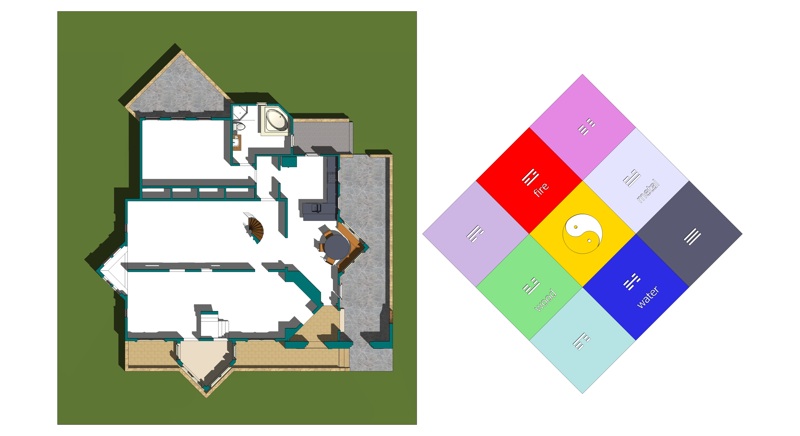
-
See also this thread - http://forums.sketchucation.com/viewtopic.php?f=12&t=15911
-
@troyhome said:
I hope to document my process and work flow as best as i can; in this way adding to the body of working techniques and general knowledge available in this community.
Troy,
Thanks for posting this.
 I like to see how others use Sketchup, as well as get ideas and learn better ways to present my own projects. I'm looking forward to the rest of the documentation.
I like to see how others use Sketchup, as well as get ideas and learn better ways to present my own projects. I'm looking forward to the rest of the documentation. -
@tim said:
See also this thread - http://forums.sketchucation.com/viewtopic.php?f=12&t=15911
Thanks- this is the thread that started me thinking about doing this "start to finish" in the first place. Thanks for your contributions!
-
Marcus,
Thanks for the encouragement; sharing is what makes us all stronger as individuals... at least on this forum if not in life, eh.
 I've learned so much from people on this forum- it's like having a thousand people at your fingertips.
I've learned so much from people on this forum- it's like having a thousand people at your fingertips. -
I would hope that we could do some practical "work thru's" and real life scenario's so that this application of SU/LO becomes truly productive.
specifically, setting up a "working template, complete with all the orthographic scenes, set, layers (and their respective orders) organized, and the Outliner, don't get me started....Details, components libraries, a push from the group to get specific residential architectural suppliers, i.e. Simpson, Kohler, Anderson, .... into 3d models, not the typical 2d autocad files they have,
then into the "how to's " of LayOut...
ruby scripts for door and window schedules, interior finish schedules, electrical symbols / schedules, plumbing fixture, light fixture schedules...But first a "map of needs", a direction, a who can work on this issue or who understands how to work thru this issue....
is this too much to ask from the "group"
aloha
red -
Here's a comparison: Podium render next to a Podium render with Line work combined in Photoshop...
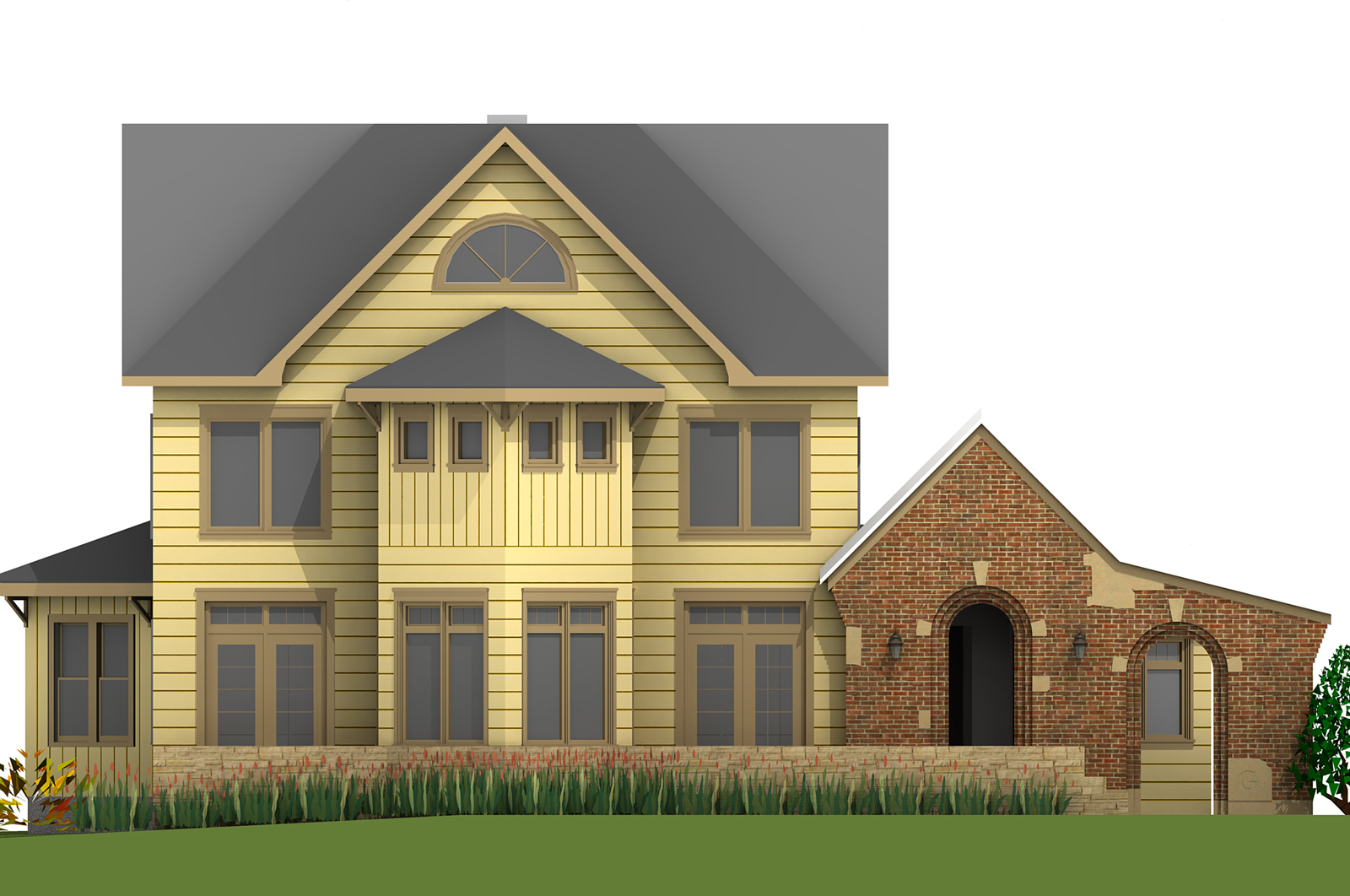
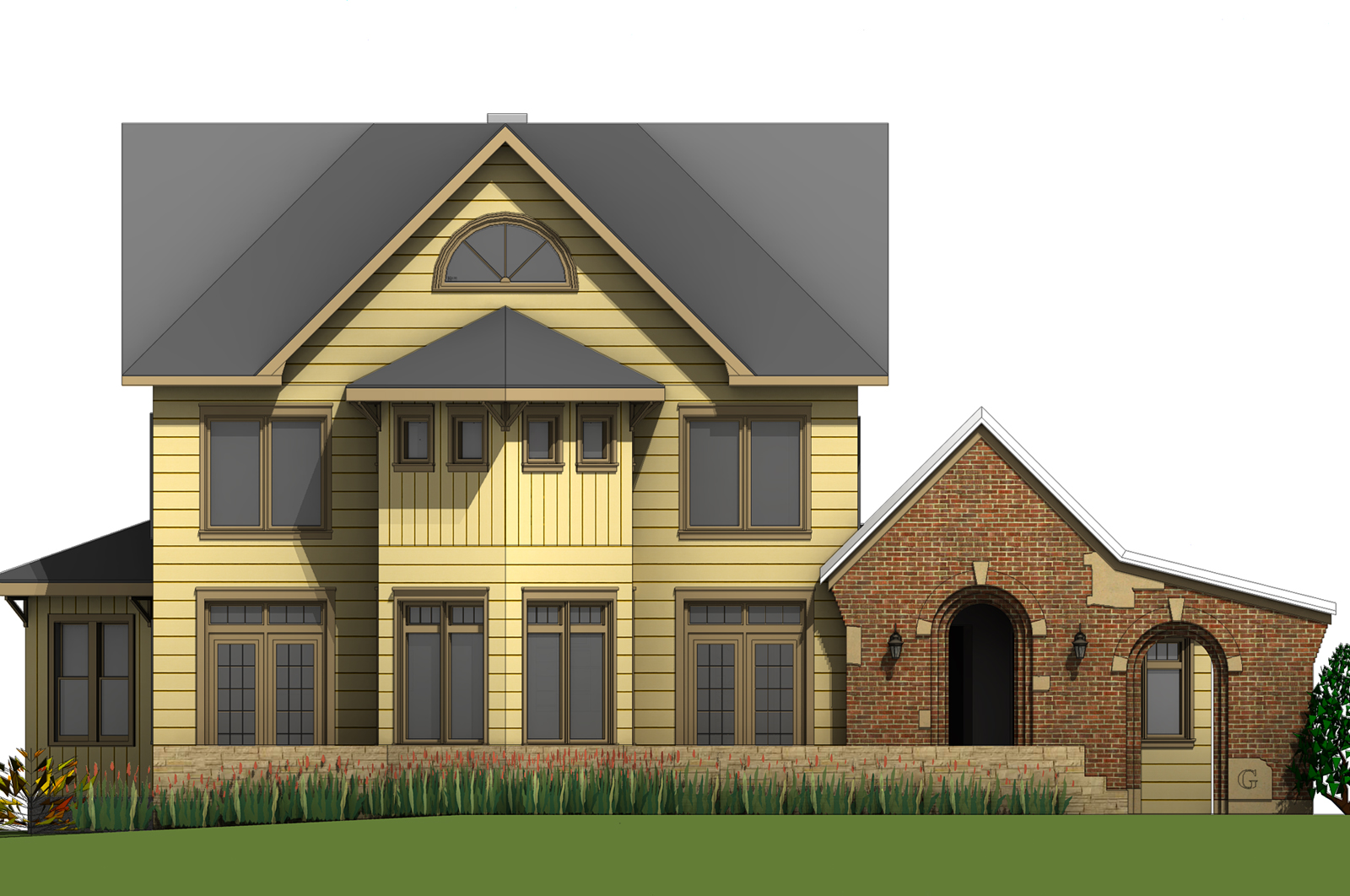
-
The client wanted a cream color scheme- here it is...
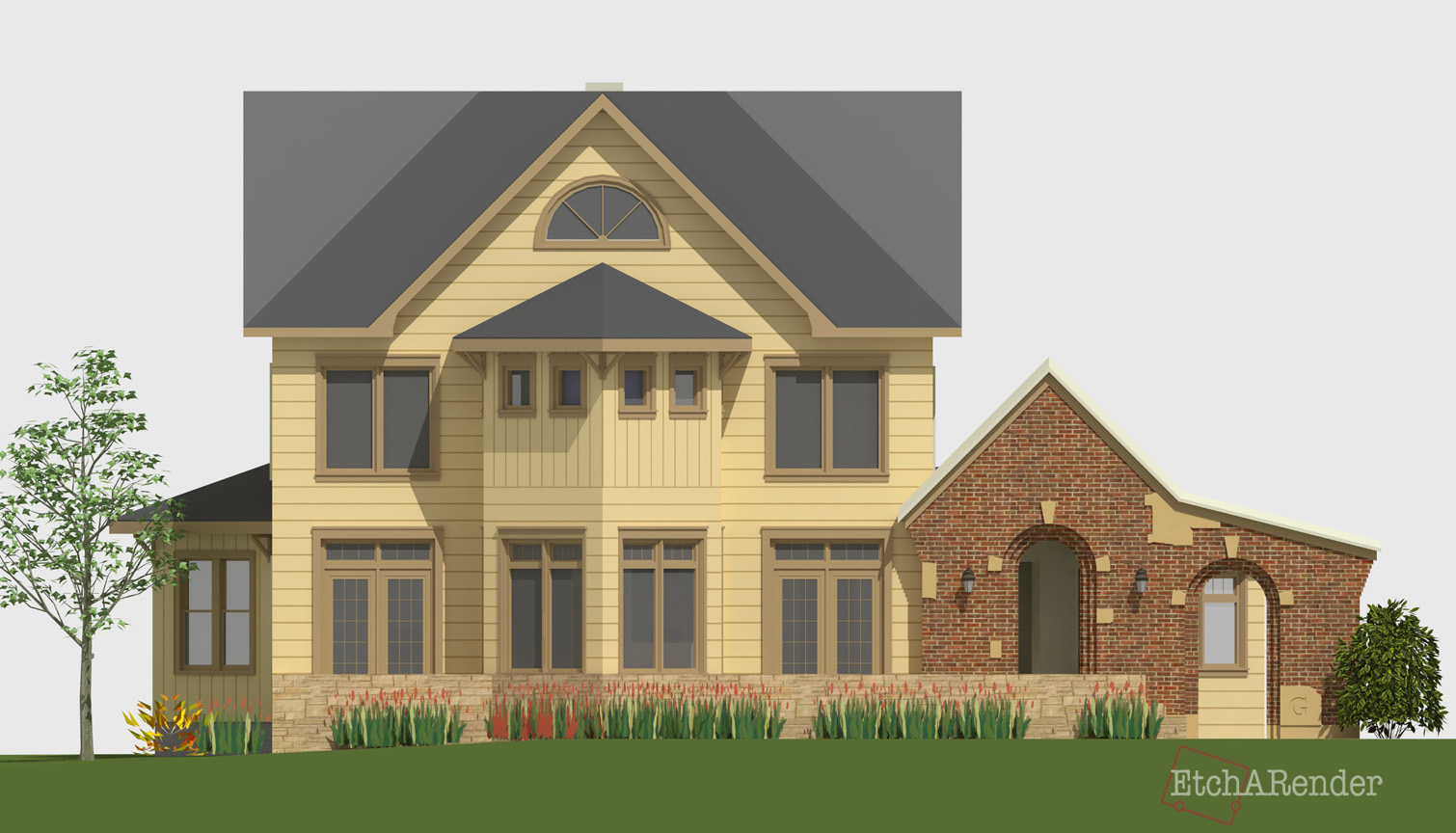
-
How is the composite done, exactly? Do you export a wireframe the same size as the render and just overlay it in Photoshop?
-
Troy, beautifully modelled and presented project.
-
Hello,
I think in regards to details, you may try to show the outlining skin of all parts to the correct thickness, then use section cuts to study and develop details.
In CAD for smaller custom complex projects, where the study of most section is useful, I have developed all the detail guts of a building section then excerpted parts for detail drawings. In the overall building section itself the "guts" are left as a light background. It is just not profitable on larger projects, especially when so much is a common or typical construction, and modeling or even doing 2d drawings of every member is a waste of time, especially at the scale of most drawings.
-
-
@pbacot said:
Hello,
I think in regards to details, you may try to show the outlining skin of all parts to the correct thickness, then use section cuts to study and develop details.
In CAD for smaller custom complex projects, where the study of most section is useful, I have developed all the detail guts of a building section then excerpted parts for detail drawings. In the overall building section itself the "guts" are left as a light background. It is just not profitable on larger projects, especially when so much is a common or typical construction, and modeling or even doing 2d drawings of every member is a waste of time, especially at the scale of most drawings.
Could you post some examples here? I'm really interested in your approach. By request I am also posting the cad file used to help me build the SU model. The work flow is this: I work with an architect who sends me his cad files and I model them so that we can refine the design together. It's a really fluid process really- i post my model renderings on Picasa or share them via Dropbox, and he and I get on the phone and talk through each image (we really should Skype to save my cell minutes). We sometimes email a sketch or two back and forth.
That's the process; the details are a whole other issue and that is what is coming up soon- so i would really love to see what you have to show.
-
Okay- here is the .skp of the latest model. I actually did a really quickie job of this to accommodate the last-minute changes and not spend more time on it than necessary before the client even had a look at it.
I'm learning that pen and paper sketches over a massing model might have been more efficient. But nevertheless, it is what it is and it happens to be modeled. I eliminated the vegetation before uploading the .skppresentation model
Advertisement







