Modeling from plans
-
@unknownuser said:
tracing over all those lines and then pulling them upwards is tedious
Why do you need to trace? All you have to do after you bring it in is use the 'MakeFaces' ruby. It doesn't work all the time but it does fill in most faces so you don't have to trace that much to get the faces...
It also depends on who did the drafting. I sometimes find that some people don't close there corners or intersections which can be very annoying but you have to make sure everything is good in AutoCAD before importing into Sketchup. IMO, that can be the most tedious part...
-
Understood. As you say, it's the quality of the previous drawing that determines. Architects in NYC often have a kind of disdain for competent AutoCAD drafting conventions - I think it's because they're trained to think of themselves as artists, not technicians. As a result there's an awful lot of correction that I have to do - even using MakeFaces. Clearly it's the same or similar wherever you are.
But you're right, MakeFaces is a necessary ruby for this work and it's good that you mention it for anyone who's following this thread..
-
@unknownuser said:
@unknownuser said:
tracing over all those lines and then pulling them upwards is tedious
Why do you need to trace? All you have to do after you bring it in is use the 'MakeFaces' ruby. It doesn't work all the time but it does fill in most faces so you don't have to trace that much to get the faces...
It also depends on who did the drafting. I sometimes find that some people don't close there corners or intersections which can be very annoying but you have to make sure everything is good in AutoCAD before importing into Sketchup. IMO, that can be the most tedious part...
YOU GOTTA USE THE "LABEL STRAY LINES" AFTER YOU USE MAKE FACES.... IT SAVES LIVES! I also find it very useful to select all geometry and intersect selected, that picks up alot, even though SU7 is supposed to do that automatically, I find it doesn't.
-
@unknownuser said:
This is how I do all my architectural models Pete. If you ever need me just give me a shout...
I wish that after you extrude the floor plan that there was a way to "project" the linework elevation onto the sides of the building. Mabee drape could work???? I tried this method shown above a couple weeks ago...still kinda a pain, I ended up placing components on the elevations - scaling the windows ie to fit, then placing them on axis by moving the individually.
-
I too enjoy this type of work.
Add me to your list if you like. -
@galbavy1 said:
@unknownuser said:
@unknownuser said:
tracing over all those lines and then pulling them upwards is tedious
Why do you need to trace? All you have to do after you bring it in is use the 'MakeFaces' ruby. It doesn't work all the time but it does fill in most faces so you don't have to trace that much to get the faces...
It also depends on who did the drafting. I sometimes find that some people don't close there corners or intersections which can be very annoying but you have to make sure everything is good in AutoCAD before importing into Sketchup. IMO, that can be the most tedious part...
YOU GOTTA USE THE "LABEL STRAY LINES" AFTER YOU USE MAKE FACES.... IT SAVES LIVES! I also find it very useful to select all geometry and intersect selected, that picks up alot, even though SU7 is supposed to do that automatically, I find it doesn't.
"label stray lines"?
-
Yes i also do this from floor plans, but not for long...
can i ask where all of you get the floor plans and elevations, preferably CAD but pictures are ok....
if you want to see a house im doing right now just have a peek here ok...
-
Pete If my modest skills are useful to you I need the work so would love to help you in the future. Here is an example of yesterdays tedium.
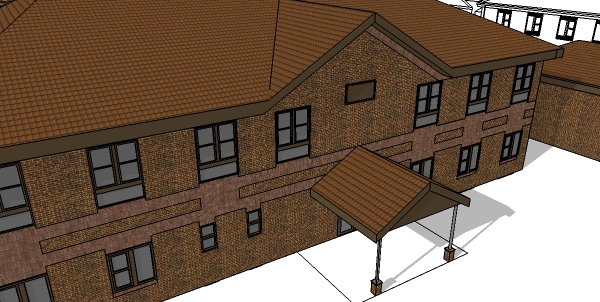
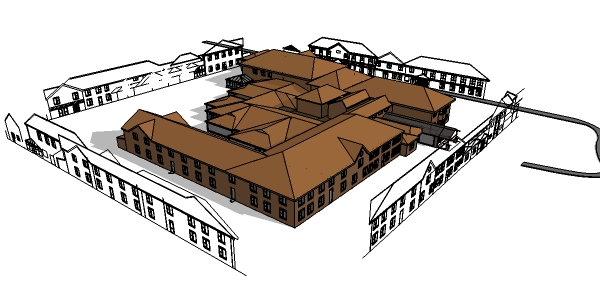
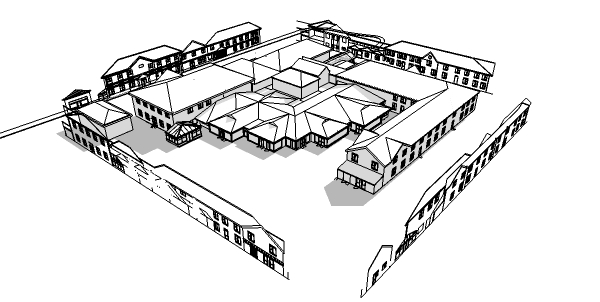
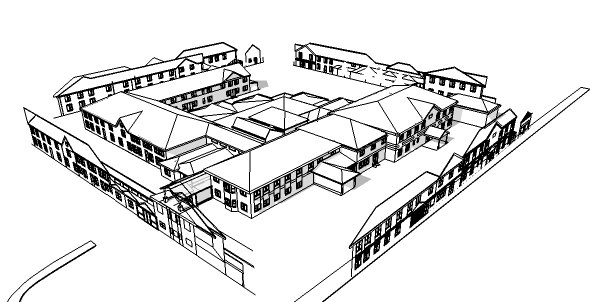
-
Excellent!
It's great to know that there are many talented folks available for any urgent work or even standard projects that need a lot of CAD to SU modeling.
I know Mike Lucey has a business plan that he is working on, but I do not have any details as yet, but this thread could be a benefit to gauge availability of freelancers for this type of work. -
im glad you find us all soo talented...
if you want when i finish my current project you could supply me with some plans and elevations and i would work on it as an example of what i do....
if you want??
-
Not sure but this seems preferable to working from the light, scanned pencil sketches I frequently get. there's barely enough dimensions to build the model and sometimes the dimensions given won't work. I make do.
-
This makes for interesting reading. Thanks Pete, for kicking it off. And YES, we are working on something that may be of interest in this line of work. I will say no more until its in, at least a Beta form.
Mike
-
@unknownuser said:
wish that after you extrude the floor plan that there was a way to "project" the linework elevation onto the sides of the building. Mabee drape could work????
galbavy, if your elevations are actual su lines/faces, it must be possible to select all the window and door outlines and moving them across (with axis lock) place them on the appropriate wall?
what was the method you read about earlier?
-
Hi Pete,
Add me to the list also.
-
I create SketchUp models from floor plans/wall elevations alllllll the time at work. That is then followed by v-ray and finally Photoshop. Feel free to add me to the list of freelancers....
-
-
Hi Pete,
As I have just been told that I will be made redundant on the 10th July I have to ask you to add my name to the list.
See some samples of a site plan I produced for my (ex)employer.
Also if anyone wants additional tips about using SketchUp with CAD drawings visit: http://www.go-2-school.com/media/view/251
There are a number of clips with good advice.Regards
Mr S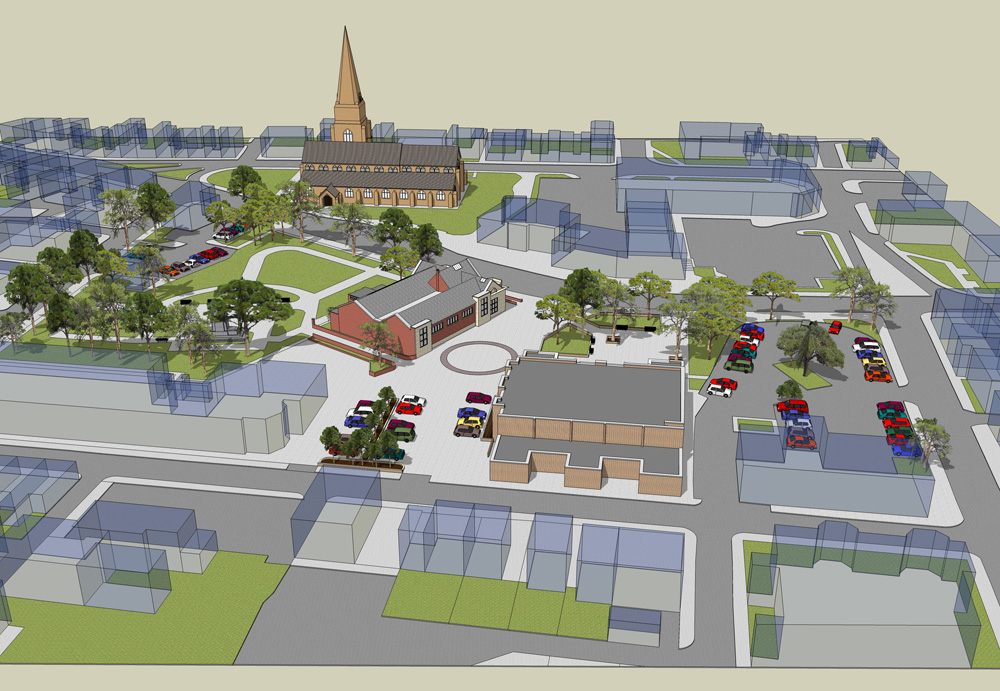
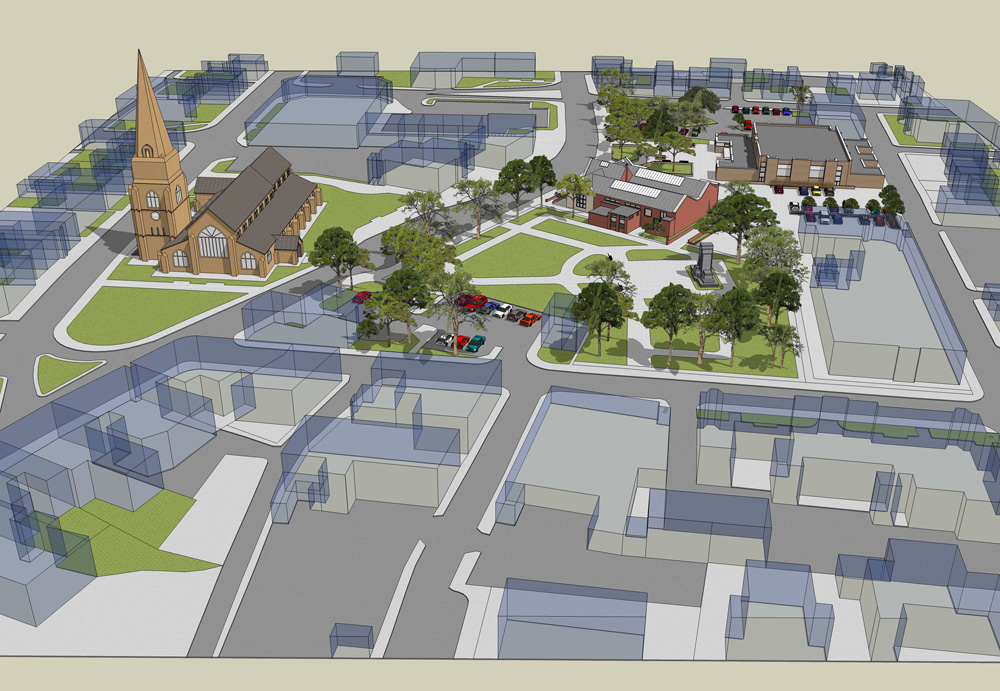
-
Another name for your list. Quite a small army assembling - between us we could take on the world!
These examples were all developed in Sketchup based on DWG drawings.
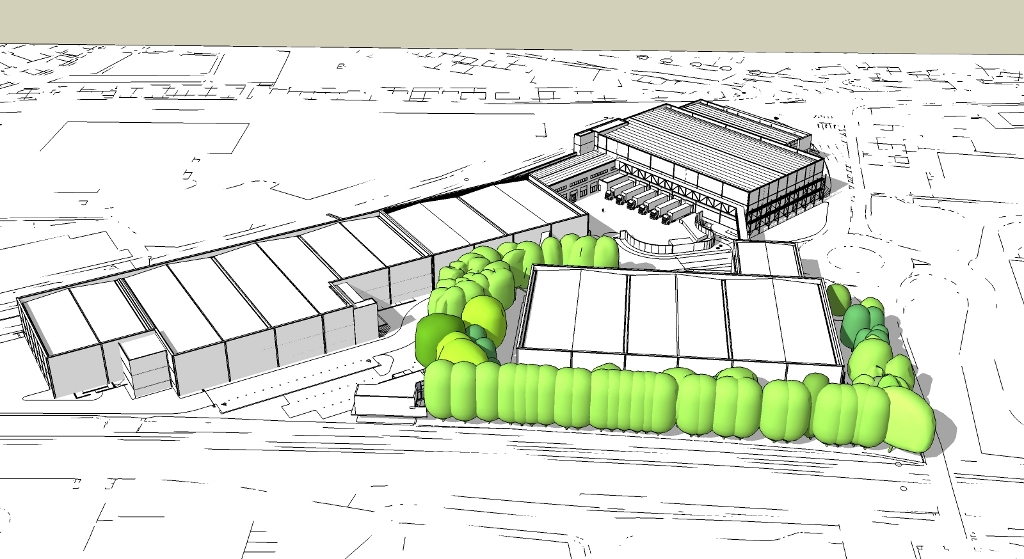
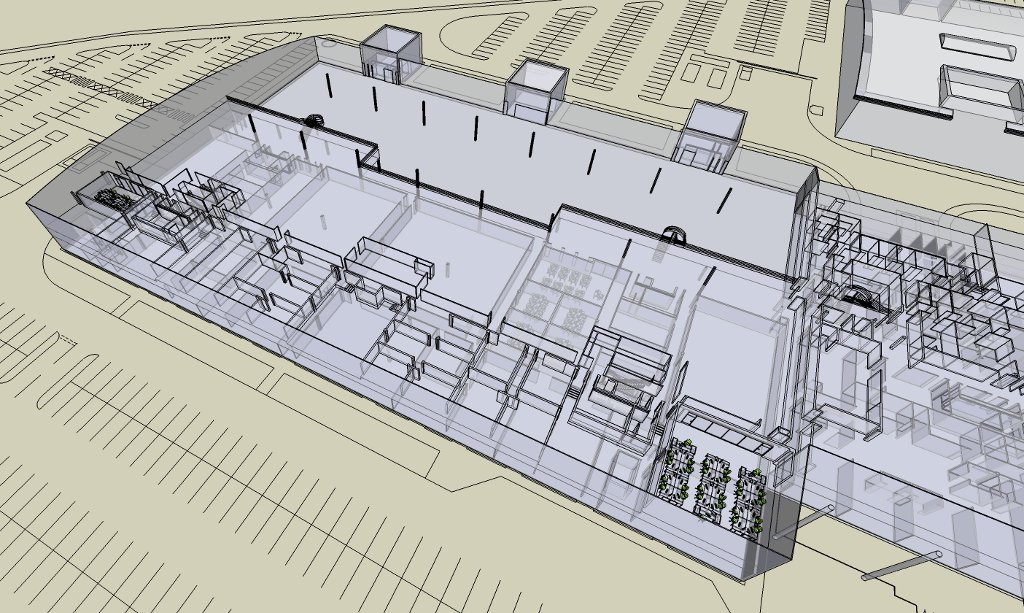
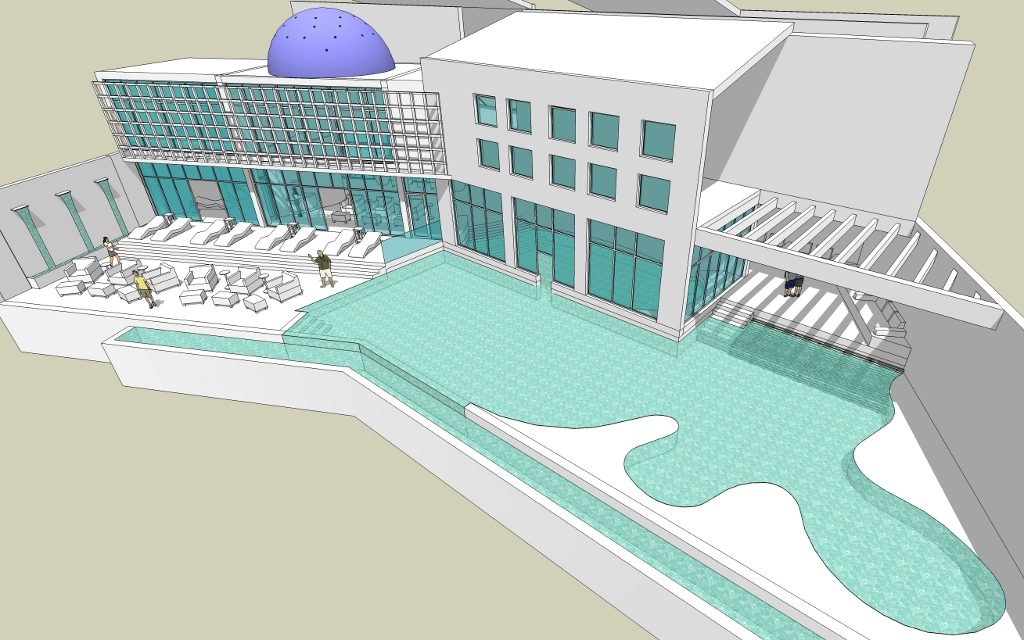
-
@john.warburton said:
... between us we could take on the world!
It's all part of Google's master plan to get every building on the planet into Google Earth.
Although what they'll do then, I'm not yet sure.
August
-
Count me in Pete.
Scott
Advertisement







