Modeling from plans
-
I create SketchUp models from floor plans/wall elevations alllllll the time at work. That is then followed by v-ray and finally Photoshop. Feel free to add me to the list of freelancers....
-
-
Hi Pete,
As I have just been told that I will be made redundant on the 10th July I have to ask you to add my name to the list.
See some samples of a site plan I produced for my (ex)employer.
Also if anyone wants additional tips about using SketchUp with CAD drawings visit: http://www.go-2-school.com/media/view/251
There are a number of clips with good advice.Regards
Mr S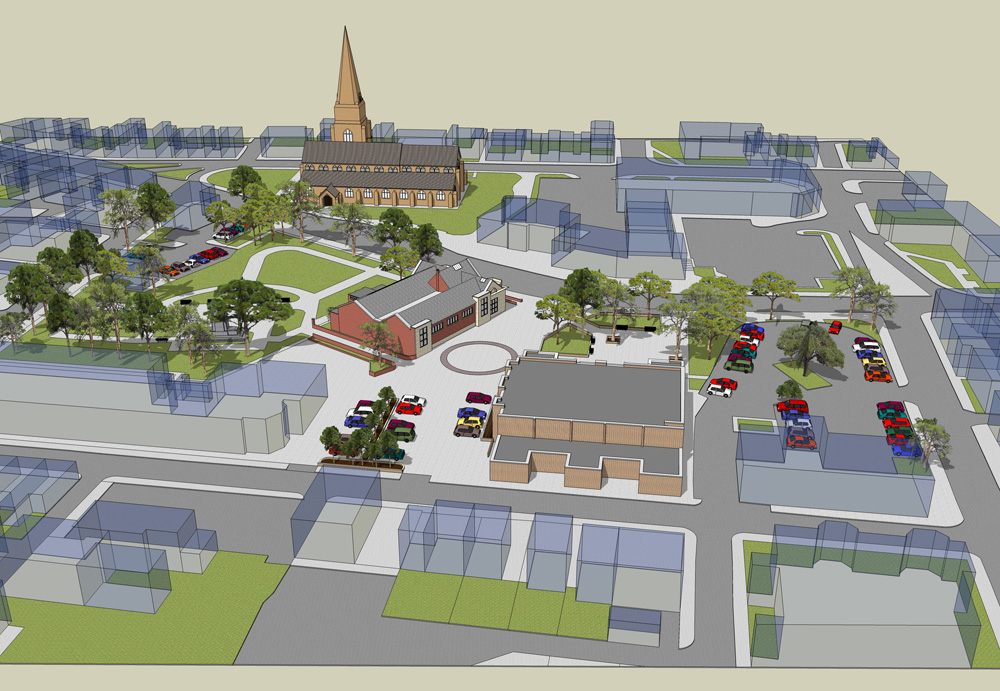
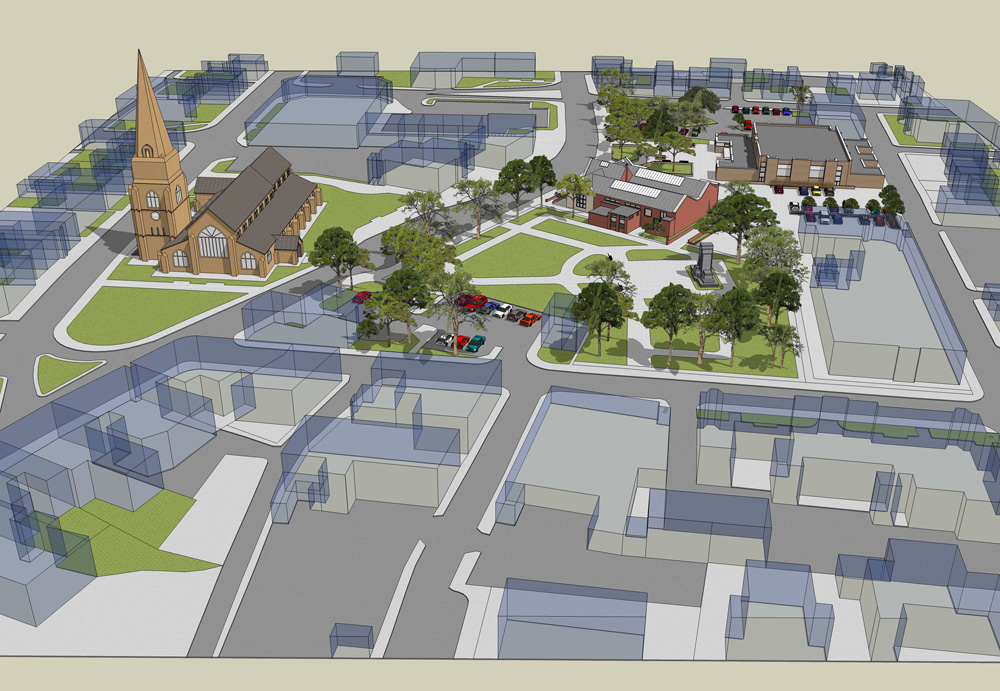
-
Another name for your list. Quite a small army assembling - between us we could take on the world!
These examples were all developed in Sketchup based on DWG drawings.
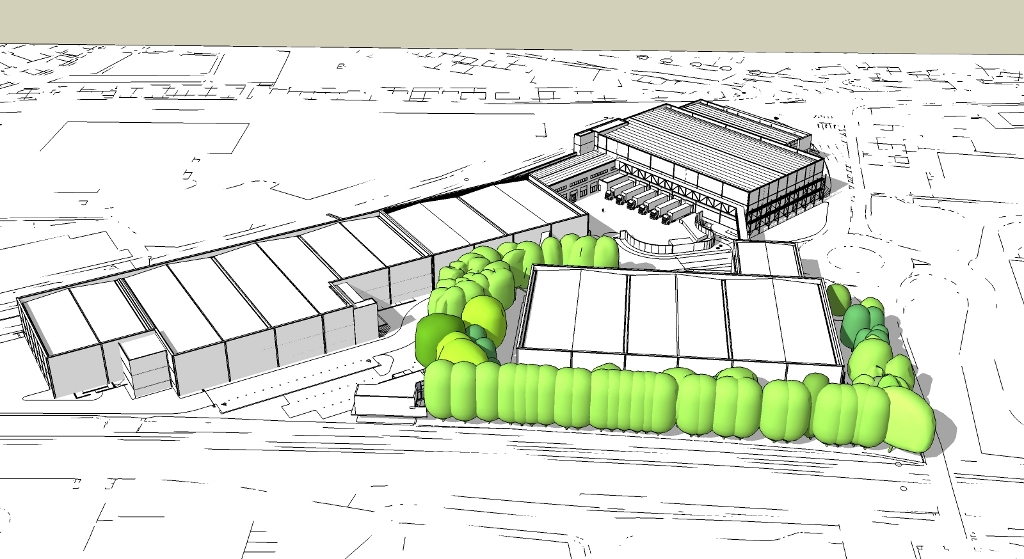
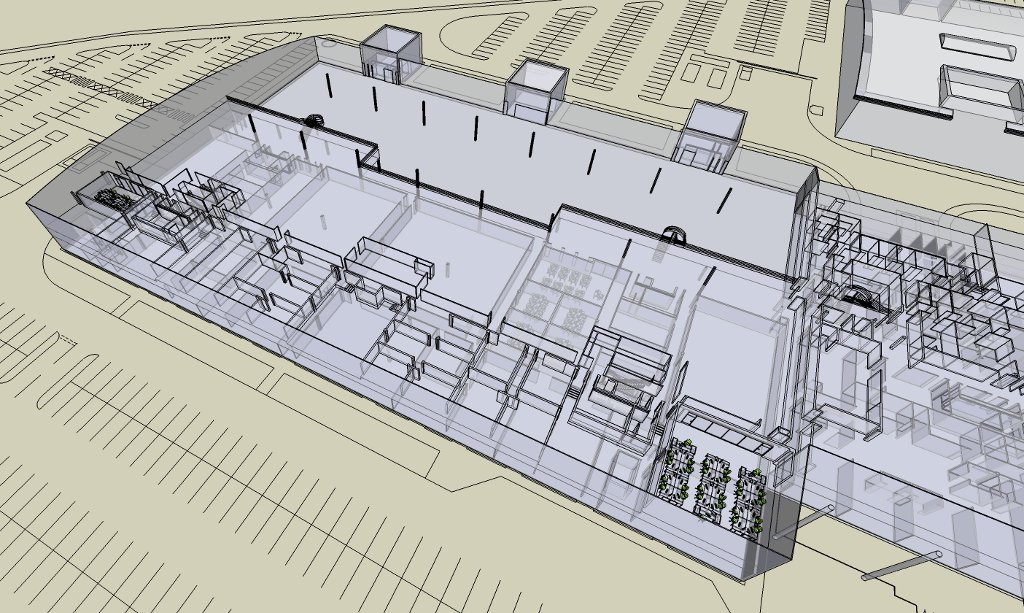
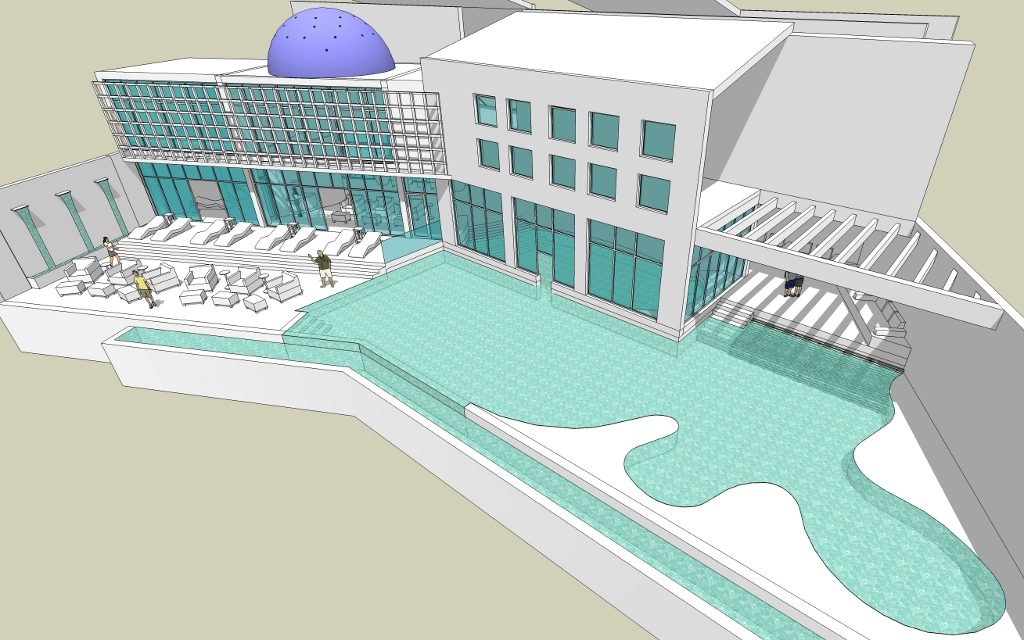
-
@john.warburton said:
... between us we could take on the world!
It's all part of Google's master plan to get every building on the planet into Google Earth.
Although what they'll do then, I'm not yet sure.
August
-
Count me in Pete.
Scott
-
this is definitely quite the list.. i might just have to utilize it too, if no one minds.
and for the record, i too like modelling from plans/elevations...not sure why, but it can be 'fun'... its probably a good chunk of my workload, too.
Advertisement







