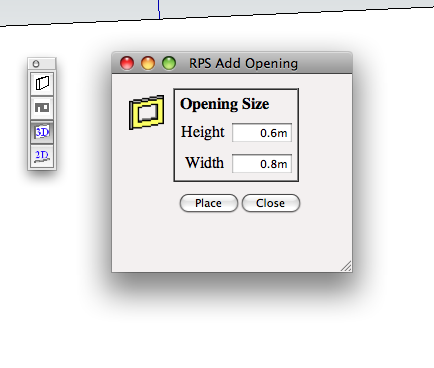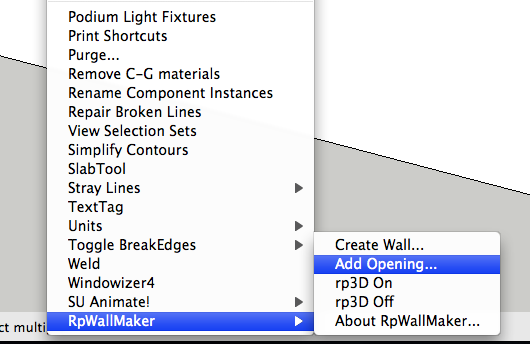New, free, add-on for SketchUp - RpWallMaker
-
@thomthom said:
I noticed something, when I edited the thickness of a wall, the other connected walls didn't adjust the corners to match the new thickness of the wall I changed.
Right,
If you want wider walls, you need to set a wider thickness and remake the walls.
In our "CAD" world, we spent a lot of time working on a feature to let the user design a house with 6" walls, and then convert it to 9" walls. It turned out that this wasn't really practical. Because of the questions like "Do you keep the inside dimensions of a room the same, and increase the size of the whole building", or "do you keep the exterior dimensions the same, and decrease the size of the interior rooms", or a combination of both.
Or, If a door is 18" from the outside corner of the building, do you want to mode the door, because of the wider walls, to make room for the framing?
It is a nice feature, but we decided that our users would almost never use it.
The value here is to adjust individual walls, but you will have to stretch the other walls and put the room back together yourself.
Note: The length of a wall is not one of the parameters. You can use SketchUp to stretch the wall group, and if will still redraw properly when you make other changes - width, height, or add an opening.
Note also: You can use SketchUp to move an opening. It should work properly, so that when we remake the wall we find the new opening size and position, and re-cut it properly.
-
Al:
This link For more information and documentation see: RpWallMaker
**For more information and documentation see: RpWallMaker ** on your site takes you to documentation about Project Sketch, not WallMaker. -
I can't find the bad link, but the place you want to go is here:
[Added later: Thanks - got it now]
-
We tested this on our Apple and it seems to work.
You can download it here:
ftp;//ftp.renderplus.com/_download/RpWallMaker/RpWallMaker_IB16.zip
and unzip it into the SketchUp Plugins folder to try it.
-
it seems that the mac version does not have the same funcionality as the windows one. the site describes the possibility of inserting complete windows on walls, but all i can do on my mac is to create walls and add openings to walls.


-
After placing a glueable window on the wall, right click on the window and select "Cut Opening in Wall". That seems to be working on our Mac.
-
@rich hart said:
After placing a glueable window on the wall, right click on the window and select "Cut Opening in Wall". That seems to be working on our Mac.
rich,
my point is exactly this: i can find no command for placing a window, just for cutting holes on the wall. would you care to tell me how do i place a window on the wall? where do i click, etc.
-
There aren't any component placing tools in this plugin.
Just use Window/Components/Select/Architecture/DC Doors and Windows to select and place a window on the wall. I select something like "Scalable Double Hung Window".
After you click on the right click edit, Cut Opening in Wall, we look for the glueable edges in the component to get the opening size and then cut the opening in the wall.
-
gotcha! i thought the plugin would put the window/door there. thanks.
-
Hi, I can see RpWallMaker being useful, though I would like to see the following changes:
-
Place the wall offset from the drawn line, rather than making the drawn line the centre line of the wall (or have the option of offsetting at least). This would enable working with imported dwg. files and actual internal or external dimensions.
-
The hole insertion point would be easier to use if located on the top corner of the rectangle. Lintels over openings often align even if openings are of differing heights.
-
If openings were sub components of the wall, they would be easier to select and then move when the wall is exploded or edited.
-
Advertisement








