Cleaning up wall corners.
-
I need some help from an architect. We want to write a routine to clean up wide walls at intersections where each wall can be raked.
Here are two examples of what happens when sloping walls intersect. In one example the walls are the same height at the outside, in one example they are at the same height at the inside. (The routine will also need to work when the are at the same height at the center of the walls.)
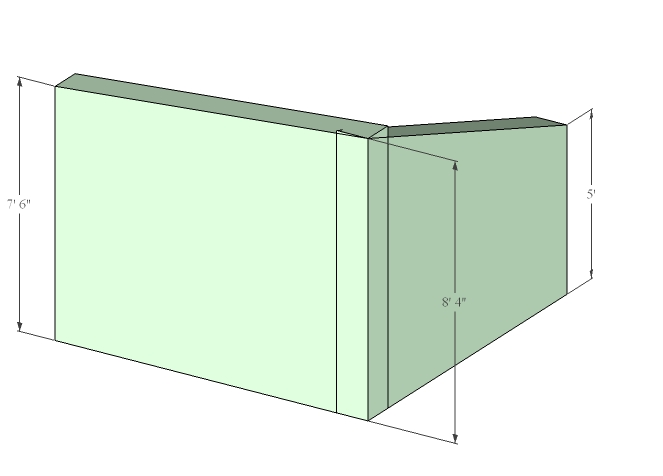
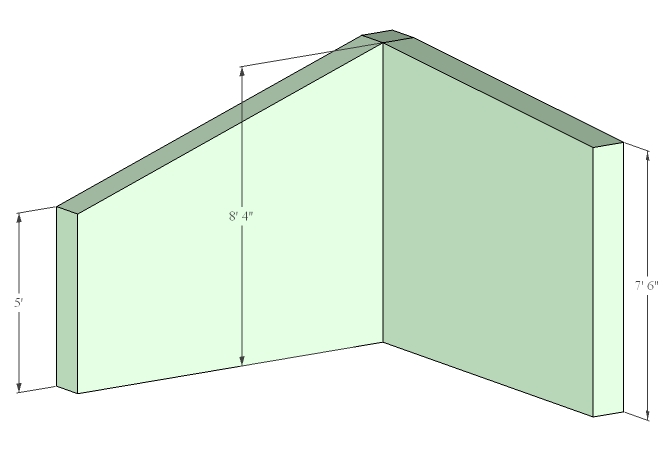
The problem is how we should clean up the area where the walls meet. The are some clever answers where we extend and/or intersect the planes of the tops of the walls, or even angle the planes perpendicularly to the walls to make a nice intersection. But we want to do something more like what an architect would actually do.
Also, there may be different answers for framed walls than for concrete walls.
Any help on what this should look like when we are done would be appreciated.
Consider also, that in the real result these wall may meet at an angle different than 90 degrees.
I have attached the two .SKP models if you want to modify them to demonstrate the proper end result.
(Interestingly, we have written this routine 4 times in the past - e.g. for ARRIS CAD - but we always had an architect on staff at the time who could tell us (right or wrong) - what we should do.)
-
Not sure what you mean by "routine"...an automatic process?
Anyway, what I tend to do in the case of raking wall intersections is keep the walls partially independent, at least during the design phase. Then the heights of the walls can be adjusted independently if needed...for example if the roof pitch needs to be changed. Either of the following would do:
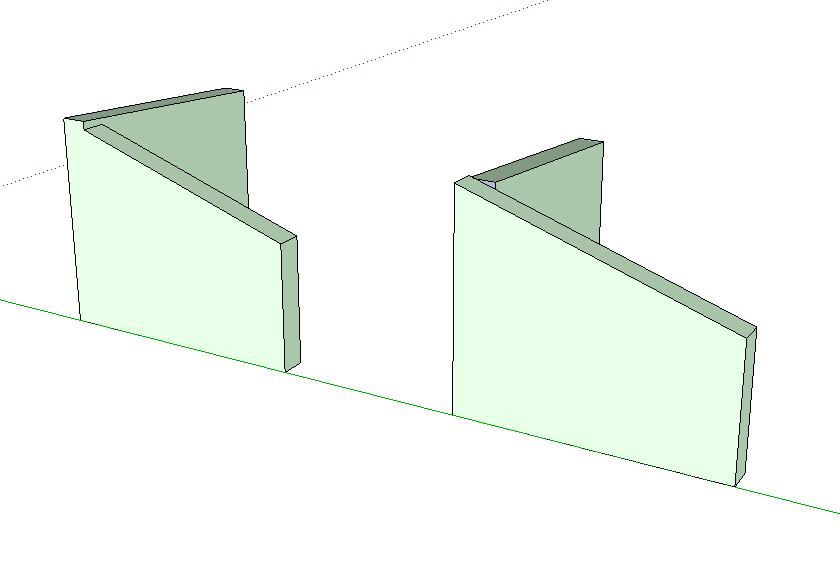
If I really wanted to pretty it up later, I might put the roof on, group the roof and walls separately, hide top surface of roof, open wall group, select all, intersect with model:
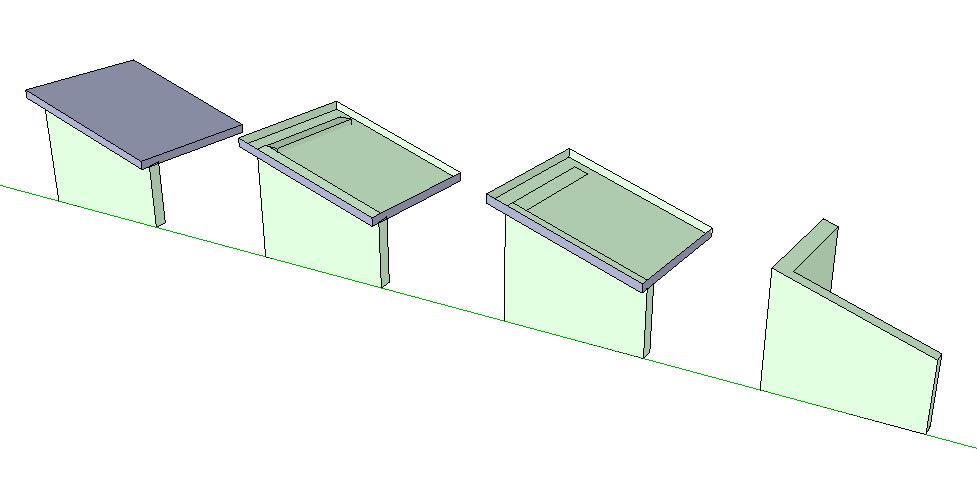
-
@caddict said:
Not sure what you mean by "routine"...an automatic process?
A "routine" means a set of web Dialogs and Ruby scripts to make it easier to draw and edit wide walls.
Thanks for your advice. I think that is what we are going to do - "not worry about getting sloped walls perfect" and let the user clean them up later, if desired, or simply hide them with the ceiling or roof.
We are working on a new, free add-on for SketchUp, called RpWalls.
It has three basic functions:
- Draw 1 or more wide walls in a running input mode, which will automatically turn corners and clean up the angles at the corners.
Here I placed two walls at angles, and then entered a height change for the 3rd segment.
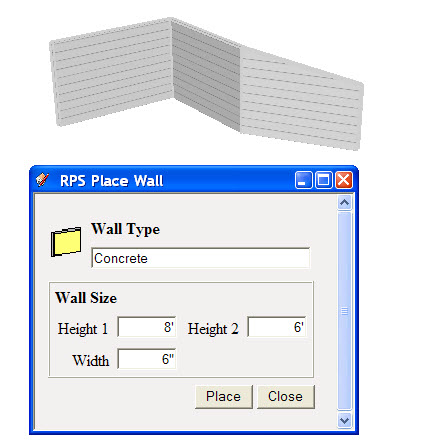
- Make it easy to cut holes in both sides of the wall.
Here I cut a hole in both sides of the wall, using a cursor set to the opening size:
The rectangle at the lower left is the hole cursor used to position openings.
When you place the "hole cursor" on the wall, the hole is automatically cut into both sides of the wall and additional faces are created to make a nice hole, all with one click.
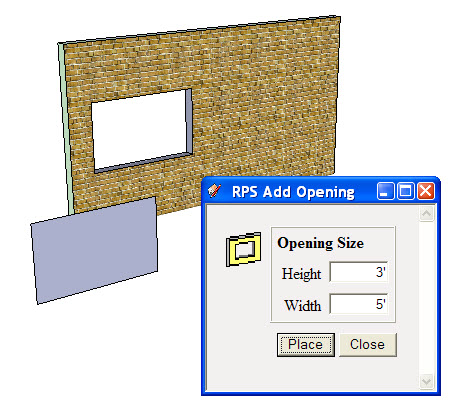
- Set attributes so the the Dynamic Components reporting system will report on the length of walls of each type.
Currently, each wall is kept as a separate group, so the can be cleaned up later.
-
For square corners, we will probably add an option to square them off, as in your example, with an option on the dialog to make the existing wall, or the new wall dominant.
The problem when you write a general routine is that you have to take into account several possibilities which won't be used often, such as non-perpendicular angles and having both walls slope.
-
Here's how a carpenter frames what you refer to as the "outside wall". A concrete wall would be treated similarly because it has to be framed in a logical manner with plywood or dimensional lumber.
Two angled walls meeting, is an unusual situation I have to think about that one.
addedendum: Here is the most likely way a carpenter would approach two sloping walls meeting.
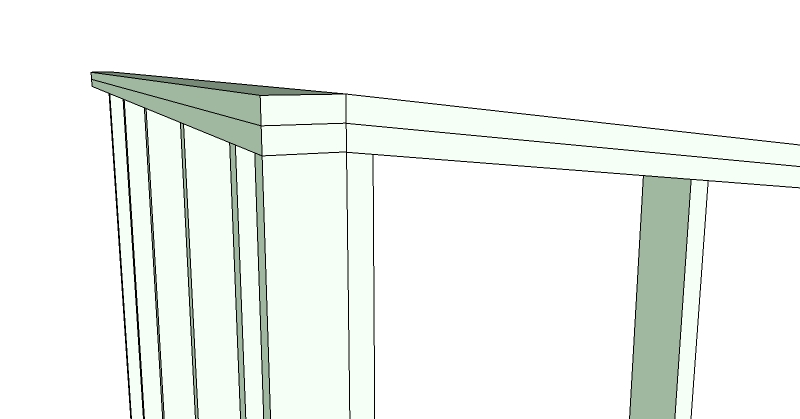
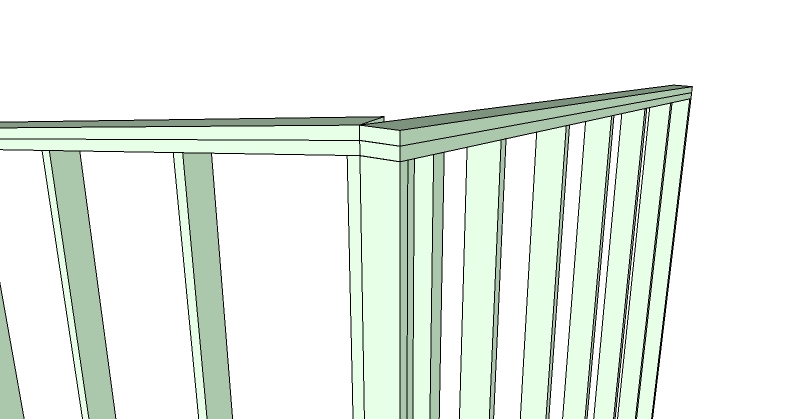
-
Look forward to trying out that add-on!
 I often build the basic house structure in a cad app, simply because it's easier to build walls, make openings, etc...then move it over to SU.
I often build the basic house structure in a cad app, simply because it's easier to build walls, make openings, etc...then move it over to SU.I think, at least initially, having the wall corners not "tidied up" wiil be just fine. I often spend time tidying up like that only to find wall heights or roof pitches have to be changed...so a lot of wasted time
I guess when people start to use it, the feedback will start to flow, and the process can be tweaked as needed
-
Al,
Looks good, will it have the ability to create multi layered walls, most modern wall construction is mutilayered ie
1 Outer wall Finish
2 Outer Wall Structure
3 Air Space
4 Insulation Layer
5 Vapour Barrier Layer
6 Inner Wall Struture
7 Inner Wall Finishsome Hi tech walls have even more layers
Just curious and maybe asking for to much?
-
@paulside said:
Al,
Looks good, will it have the ability to create multi layered walls, most modern wall construction is mutilayered ie
1 Outer wall Finish
2 Outer Wall Structure
3 Air Space
4 Insulation Layer
5 Vapour Barrier Layer
6 Inner Wall Struture
7 Inner Wall Finishsome Hi tech walls have even more layers
Just curious and maybe asking for to much?
How would you present that in SU since it's not a solid modeller?
-
When RpWalls is complete, we hope to have a pretty good 2D display of the walls. And that is where the layers would come in.
Also, we hope to be able to report materials, so walls with different materials would report differently.
Also, with layers, you could turn off the drywall and brick layers and just see the base wall.
-
Sounds even better!
Currently I use the lines2multiwalls.rb ruby, which is great but it is limited to 4 layers, see attached image.
I eagerly await completion.
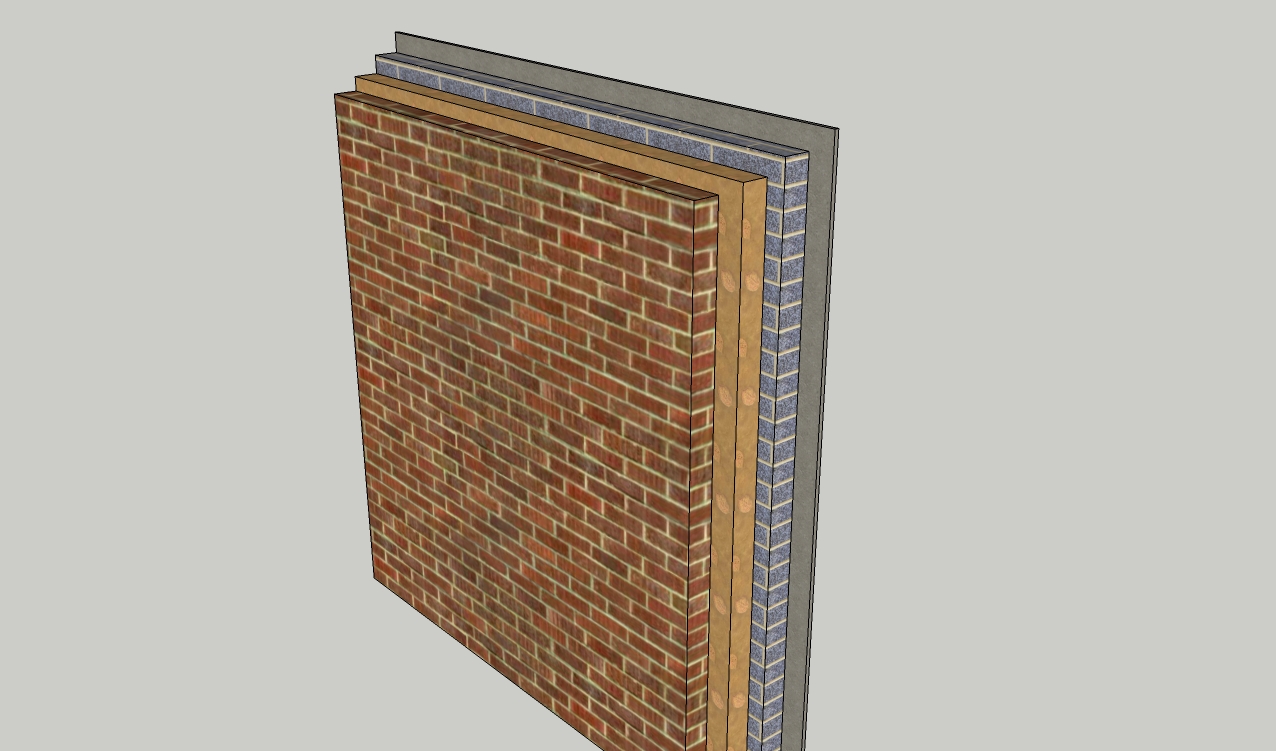
-
@caddict said:
Look forward to trying out that add-on!
 I often build the basic house structure in a cad app, simply because it's easier to build walls, make openings, etc...then move it over to SU.
I often build the basic house structure in a cad app, simply because it's easier to build walls, make openings, etc...then move it over to SU.It's ready to try - See: RpWallMaker
Advertisement








