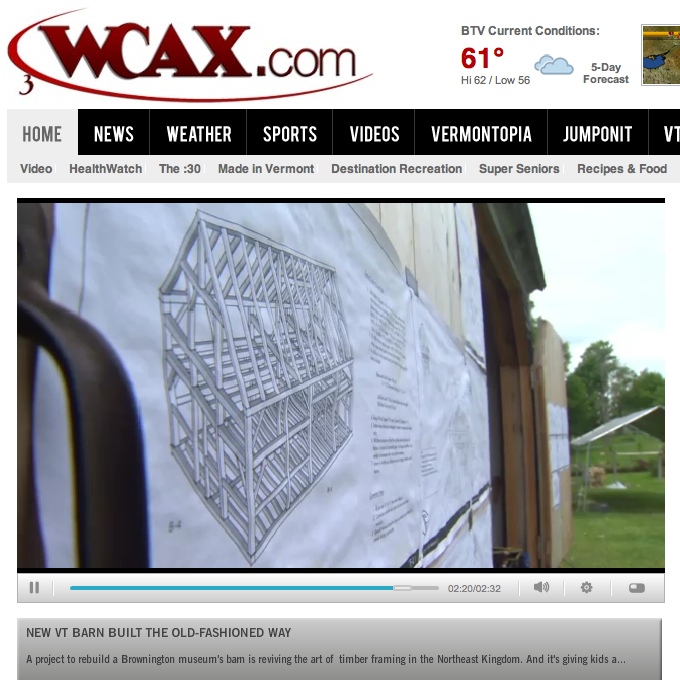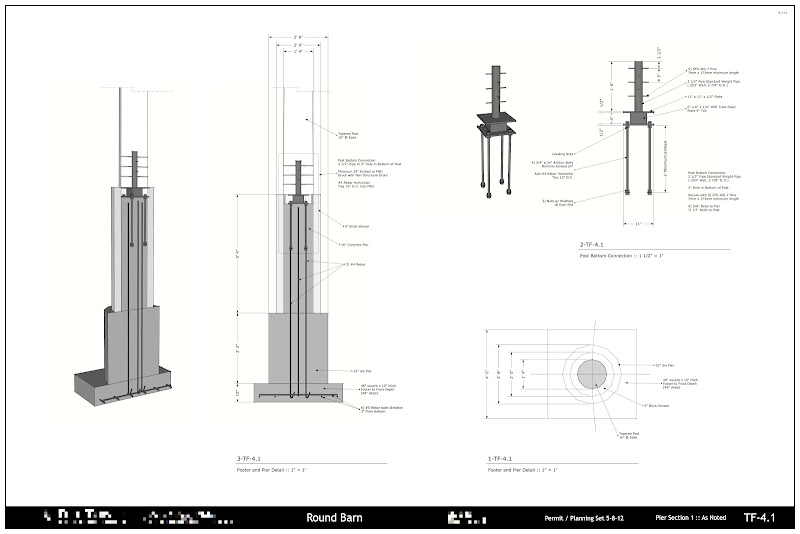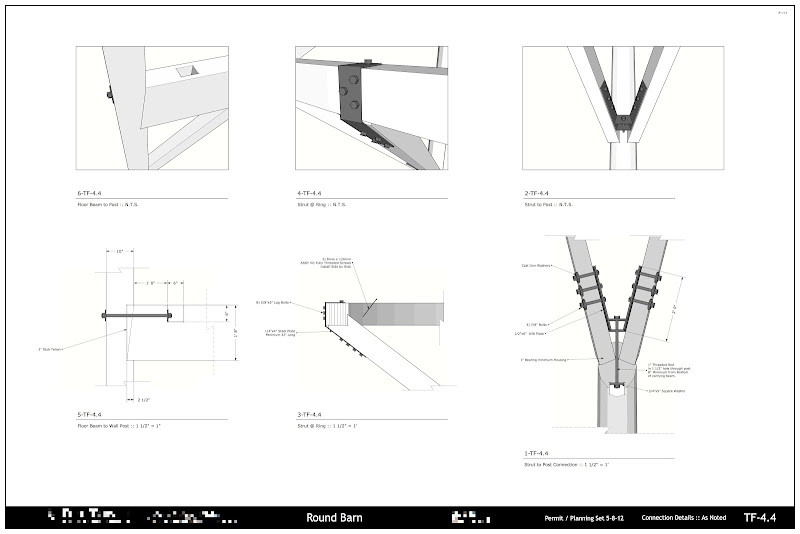Construction & Working Drawings - Discussion
-
Pirun,
Fantastic use of LayOut. I would like to hear about your workflow from Su to LO.
Thanks for sharing... -
Mike, that's pretty good.

-
Yes, indeed! +1

-
Very nice work indeed,but and this may be a stupid question but how to you combine two sketch-up models into one layout file?
-
@unknownuser said:
Very nice work indeed,but and this may be a stupid question but how to you combine two sketch-up models into one layout file?
Just insert another from the file menu. I've had 3-4 in a single LO drawing.
I'll do another vid next week on getting started.
-
Thanks all. I have a few more video ideas to come.
-
That's excellent Mike! Thank you.

The idea of the whiteout mask: feels like a candidate for a plugin, or perhaps sections should have a built-in, definable "limit". I use fog often in detail shots to filter out complicated backgrounds and give depth & emphasis. Good ideas.
Peter
-
@pbacot said:
That's excellent Mike! Thank you.

The idea of the whiteout mask: feels like a candidate for a plugin, or perhaps sections should have a built-in, definable "limit". I use fog often in detail shots to filter out complicated backgrounds and give depth & emphasis. Good ideas.
Peter
Yes, I wish that section could show to infinity or to limit back to some distance. I haven't had luck with fog.
I should note I only use that whiteout technique when I do shop drawings, as i need to isolate each bent or section for the shop crew. Very rarely when I do a typical building section, as I want to show what is goIng on throughout.
A nice feature of the whiteout block is that they are all the same size for each direction of the building - so when I set up my scenes I can zoom extents each one and when I place them in LayOut when I go from one to the next they stay in the same place. Very cool bonus that tends to keep my grid lines and floor lines and height callouts in the same location from page to page.
I'll have to contact TIG. Man that would be sweet to have built in. It could take the raw width and height of the sectioned area , add a user defined margin, and then offset back a chosen distance. Create a white plane, hide edges, place on same layer (or layername-WO) and get it all done.
-
@pbacot said:
That's excellent Mike! Thank you.

The idea of the whiteout mask: feels like a candidate for a plugin, or perhaps sections should have a built-in, definable "limit". I use fog often in detail shots to filter out complicated backgrounds and give depth & emphasis. Good ideas.
Peter
TIG wrote me a quick standalone plugin to do this...!
Not sure if he's posted it yet to the forums. -
My drawings snuck into a news spot on a recent timber frame workshop here in VT. Here's the screen cap: (and a link)

No mention of me or my work, but good press for the TFG and their continuing hands on approach to education and the building arts.
-
Demand Royalties, Mike! (looks great--congratulations!)

-
@pbacot said:
Demand Royalties, Mike! (looks great--congratulations!)

Ha....!
Thanks. I need to start embedding my logo with the clients logo on this stuff.
Then I can send takedown notices... (kidding...)I should have asked the big G for royalties. I was on their LayOut page for quite a while.
-
Overview of my process:
[flash=500,281:p7rcnvxb]http://vimeo.com/moogaloop.swf?clip_id=44538194[/flash:p7rcnvxb]
-
Hey Nicholas (sonder). Just saw you on video. Cool! Great inspiration and hopefully a way to show other people the possibilites of sketchup+layout!
Santiago
-
@caronte01 said:
Hey Nicholas (sonder). Just saw you on video. Cool! Great inspiration and hopefully a way to show other people the possibilites of sketchup+layout!
Santiago
Thanks!. One of the crew from Trimble (Google at the time) came out to interview me and made the video.
-
Wow, that IS fantastic, for you and SketchUp. Well done too. I like the sheets flopping one after another onto the screen. What's the renderer for those interior shots that show while Marshall is speaking? Good job! Peter
-
@caronte01 said:
Hey Nicholas (sonder). Just saw you on video. Cool! Great inspiration and hopefully a way to show other people the possibilites of sketchup+layout!
http://www.youtube.com/watch?v=JnHrdUCenzs&feature=g-all-u
SantiagoDefinitely a video that people should be shown saying that Sketchup is only a toy.

-
@unknownuser said:
@caronte01 said:
Hey Nicholas (sonder). Just saw you on video. Cool! Great inspiration and hopefully a way to show other people the possibilites of sketchup+layout!
Santiago
Thanks!. One of the crew from Trimble (Google at the time) came out to interview me and made the video.
Very nice!
Always inspired when I see some of your drawings...
-
An update on the Round Barn project. I've modeled relevant joinery and connections as required by the engineering team that hired me to create these drawings:





-
Advertisement







