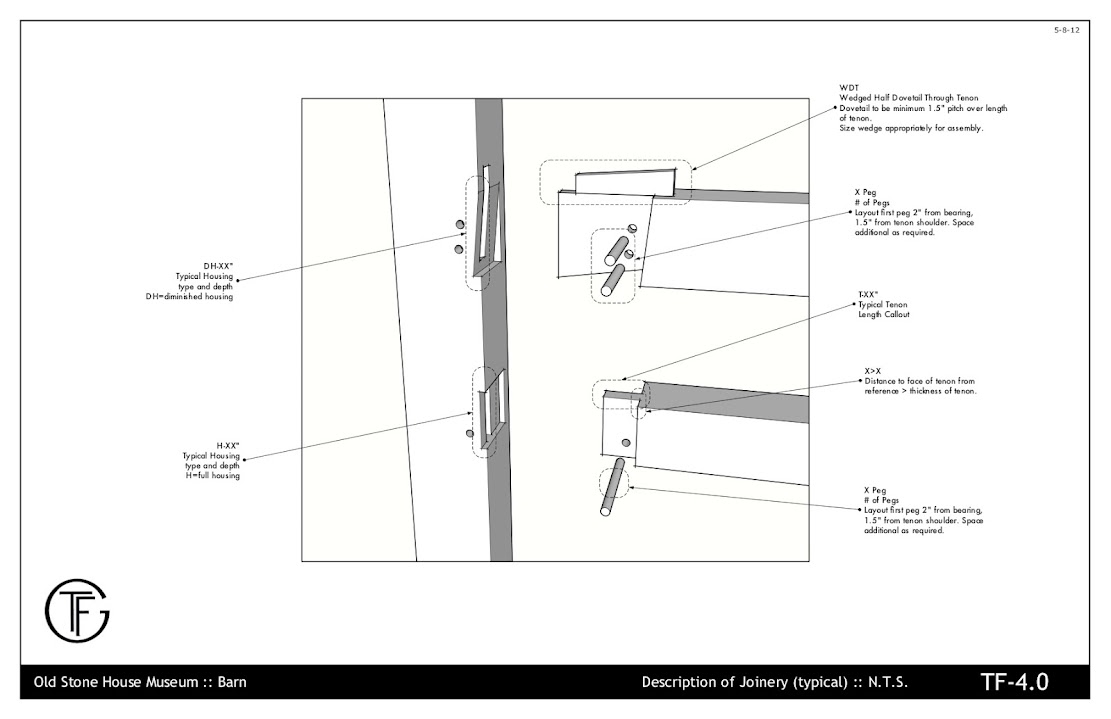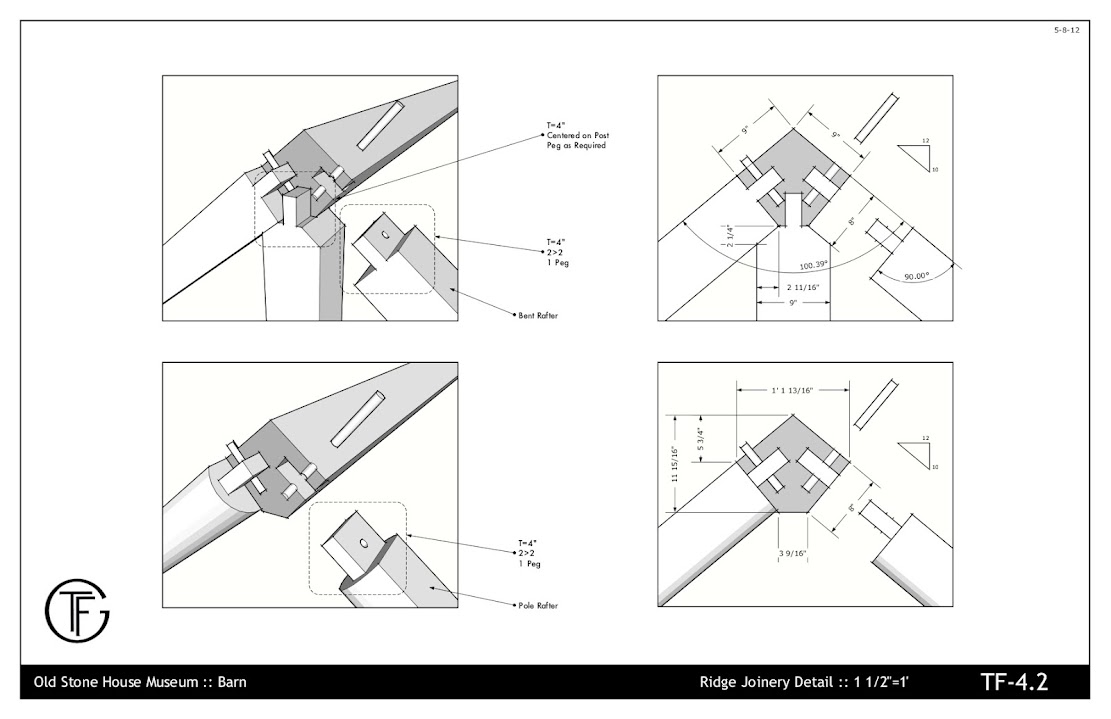Construction & Working Drawings - Discussion
-
@seasdes said:
I do not know whether there is a answer to this. However, is it much slower to use Layout for construction drawings compared to CAD?
Sorry if I am pushing in here. But my question relates to construction drawings.
WalterFor me it is faster, but I have developed my whole detail library in SU over the past 5 years. Once you get used to how LO works, I think it is faster. If you are just learning, then count on a learning curve which will be slower at first. The key is setting up all your scrapbooks for standard notation and graphics. Keep you SU models tight and maintain your scenes. I just finished producing 3 sets of construction documents for 3 different custom homes. All three were completed over the last 3-4 months with each set having between 45-55 sheets of architectural drawings. This was my first time utilizing LayOut, so there was some time involved in setting up standards / experimentation.
-
Thank you Sonder
I am working on a project that is a bit rough around the edges. I think that I used the wrong style.
I will pay more attention to your recommendations on the next project.
Walter -
Another small project for a workshop.




On deck are 2 small buildings - I'm taking the entire process through SU and LO, as well as another small timber frame workshop project (similar in scope to these drawings).
Here's hoping Trimble sees the value in LayOut and ups the development of it. It is my go to tool now for taking 3d to 2d.
-
working drawing Layout sketchup for interior architecture http://www.facebook.com/pages/Layout-sketchup-Thailand/142833949164127



-
build-in TV in Bedroom
http://www.facebook.com/media/set/?set=a.233361276778060.50387.142833949164127&type=3 -
Pirun! that's wonderful crisp pictures and fresh format.
I don't know if I commented on your last project bmike. All your stuff is really great. What can I say? It gives me hope for LO (and the human race....for that matter)!



Pirun (or anyone). It would be great if you could comment:
What was difficult in presenting this project in LO? Did you learn anything new? Any good tips on dimensions or any other tools? Is this output in vector? to png?
THANKS for posting. Peter
-
This is really great stuff


 I've been getting to know LO in the past week or so reading Bonnie Roskes's ebook and looking for examples of layout in LO so I'm awe struck by these examples.
I've been getting to know LO in the past week or so reading Bonnie Roskes's ebook and looking for examples of layout in LO so I'm awe struck by these examples.Thanks to all the contributors.
-
I like the font...and symbols...
-
Pirun - lovely, stylish, clear drawings. Nice. I've made plenty of good, solid, descriptive drawings but - like Sonder - you've made something positively artistic as well.
I'm going to toot my own horn a little here because I've just released a plugin intended to help with getting things set up to make doing the LO pages for components easier. See http://forums.sketchucation.com/viewtopic.php?f=323&t=45790
-
Beautiful drawings Pirun! Really like that style.
-
@tim said:
I'm going to toot my own horn a little here because I've just released a plugin intended to help with getting things set up to make doing the LO pages for components easier. See http://forums.sketchucation.com/viewtopic.php?f=323&t=45790
Tim this looks like a really helpful tool. Thanks
-
@dale said:
Tim this looks like a really helpful tool. Thanks
Thanks - do please add any problems or suggestions to the relevant thread -http://forums.sketchucation.com/viewtopic.php?f=323&t=45790&p=410067#p410067
-
Pirun,
Fantastic use of LayOut. I would like to hear about your workflow from Su to LO.
Thanks for sharing... -
Mike, that's pretty good.

-
Yes, indeed! +1

-
Very nice work indeed,but and this may be a stupid question but how to you combine two sketch-up models into one layout file?
-
@unknownuser said:
Very nice work indeed,but and this may be a stupid question but how to you combine two sketch-up models into one layout file?
Just insert another from the file menu. I've had 3-4 in a single LO drawing.
I'll do another vid next week on getting started.
-
Thanks all. I have a few more video ideas to come.
-
That's excellent Mike! Thank you.

The idea of the whiteout mask: feels like a candidate for a plugin, or perhaps sections should have a built-in, definable "limit". I use fog often in detail shots to filter out complicated backgrounds and give depth & emphasis. Good ideas.
Peter
-
@pbacot said:
That's excellent Mike! Thank you.

The idea of the whiteout mask: feels like a candidate for a plugin, or perhaps sections should have a built-in, definable "limit". I use fog often in detail shots to filter out complicated backgrounds and give depth & emphasis. Good ideas.
Peter
Yes, I wish that section could show to infinity or to limit back to some distance. I haven't had luck with fog.
I should note I only use that whiteout technique when I do shop drawings, as i need to isolate each bent or section for the shop crew. Very rarely when I do a typical building section, as I want to show what is goIng on throughout.
A nice feature of the whiteout block is that they are all the same size for each direction of the building - so when I set up my scenes I can zoom extents each one and when I place them in LayOut when I go from one to the next they stay in the same place. Very cool bonus that tends to keep my grid lines and floor lines and height callouts in the same location from page to page.
I'll have to contact TIG. Man that would be sweet to have built in. It could take the raw width and height of the sectioned area , add a user defined margin, and then offset back a chosen distance. Create a white plane, hide edges, place on same layer (or layername-WO) and get it all done.
Advertisement







