PlayTime_02: Gothic Panel
-
That's really a crazy work indeed ! But what a patience !
Thanks Simon to share it.
Great tutorial anyway. -
@simon le bon said:
-use eraser tool to select easily a bunch of lines:
Quick select edges using the eraser tool!Wow!! I actually said something useful?!!
Great job simon. Looks perfect!
-
Dear all,
I am particularly touched by your comments that I have learned a lot from almost each of you along those last months
;-)slb
-
Fantastic piece of work, congratulations. I have a lit clos in the sous-sol but it's not as elegant as this.
Bob
PS and greeting from the far west of Bretagne !
-
Tips and ruby scripts i've used
- You want a shape "on the floor" ?: Select it, Cut it (Ctrl+X), or Copy it (Ctrl+C), pickup the Move tool And Glue it (Ctrl+V) where you want: it's on the default floor..
-in cleaning job it's usefull to show hidden geometry
-you want a single shape in its 4 directions: put a construction point on it axis, select the shape, use rotate tool inferenced to this point, holding down Ctrl key to copy it,rotate it a quarter, and tape x3 in the VCB(value control box).
-it's difficult to work on multilevel lines, project them on a face with Didier Bur's Projection tools.
-use eraser tool to select easily a bunch of lines:
Quick select edges using the eraser tool!-Cleaning is a really hard work, don't forget this technic:
Searching the better way to split a shape in two.And with a very special thanks to our strong rubymakers who made so necessary additionnal tools to SketchUp: Here are the tools i have used in this work:
Weld v.3.0 by Rick Wilson
to fixe broken curves and make facesMirror_31.rb by TIG
Mirrors geometry at plane, line or point.Arc Centerpoint by Jim
Right-click an arc or circle to insert its centerpoint into the model.Construction Line Tool by Jim (so handy)
CurveStitcher v.2.2 by Rick Wilson
Create edges & faces between two selected curvesskin Version 2.2 D. Belvin
A tool that takes selected edges and connects them, weither they are a closed loop or not.Dome 1.0 (for the pistil) by Frank Wiesner
constructs a dome based on a circle (and interior)At last but not least: you can't pass over
Projection tools v6 by Didier Bur
Joint Push Pull - Visual Edition by Fredo6
Without forget (!)
Bezierspline Update 2.0 by Fedo6 (and additional Bezier Segmentor)
How much it is as an integral tools pack of SketchUp
What can i say more, just this: Dear SketchUp Community, you are so friendly, i like you.
Zigmünd the good. -
Making of
The Grid
GP_TheGrid.skpDivShare__GP_TheGrid.skp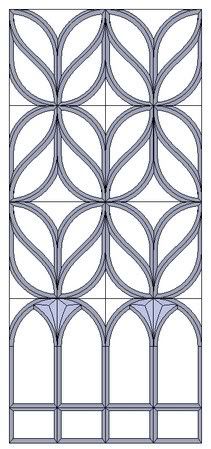
The Flower
DivShare__GP_TheFlower.skp
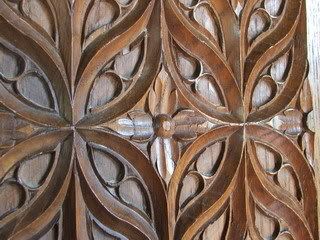
Flowers in the Grid
GP_FlowerIntheGrid.skpDivShare__GP_FlowerIntheGrid.skp
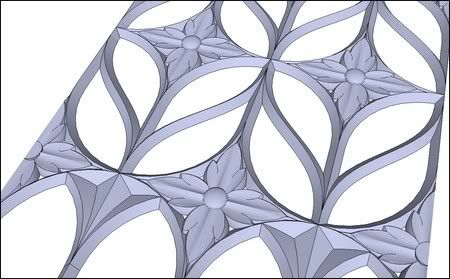
The DoubleEye
GP_TheDoubleEye.skpDivShare__GP_TheDoubleEye.skp
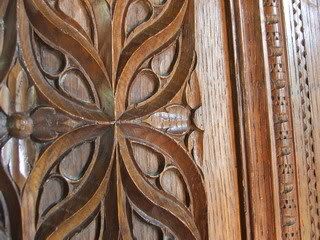
The Waread and the boxe
DivShare__GP_TheWaread.skp
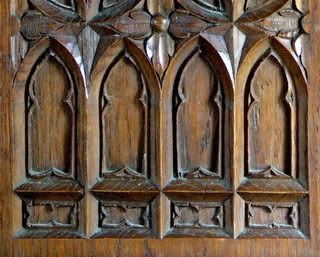
The Panel
DivShare__GP_ThePanel.skp
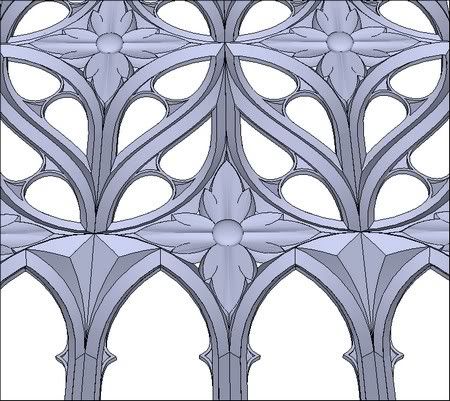
The wooden panel
DivShare__GP_woodpanel.skp
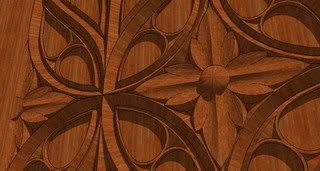
-
Additional fun in gothic travel:
Have found this excellent tut from Jean Lemire on 3D Warehouse:
Arche gothique par Jean (Johnny) Lemire
;-)slb. -
What an awesome tutorial. You really disected this well. Great work!
-
Goodmorning sketchy fellows. Jeudi 07 Août 2008
I'm on the road again.. for the "Central Panel" summer work.
My purpose is trying to deliver here a near of day by day step by step videotut.
For today i begin slow with just the challenge presentation: those two pictures.

_ _

As i was watching it very acurrately, i felt very surprised to discover that this panel certainly belonged to an older (very older?) furniture. Not only the different veining of the wood, but the carved work is more refined craft, and more damaged. We can therefore imagine that the entire buffet was built around this recovered sculpture. This gives it an additional price to my eyes.If someone is tempted by the exercise, here's the needed zip pictures pack.

Britain Kiki.zipTomorrow (hope to): find the hidden geometry
:-)simonlebon
-
oh my.
Impressive. Can't wait to go through the tutorial. thanks!
-
Hi Simon,
Yes, it is fun and interesting! Looking forward to seeing how you advance.
-
Nice one, Simon! I see that you weren't a perfectionist while cleaning up the geometry but it gives the idea nicely.

-
Dear Gaieus,
I made this way, with a basic circle as a group and simple lines to refer on tools craftsmen were using in those times: ruler, T-square and compass, but no measuring instruments.I made this way in mind to walk through there footprints. And i've drawn the canvas, just close to, to shaw with fun the idea was right.
I'm going right now to be extremely accurate to made the entire carved as shown in my avatar picture...
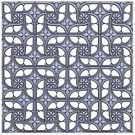
Going now to work on the next video, Simon.
-
@simon le bon said:
...With hope this long work has brought some fun and learn to some,
I definitely enjoyed it, Simon! Thanks!

-
Thanks Gaieus, nice comment,
 simon
simon -
And to close this "Summer Work", maybe it will be finding in this vast assembly some of our talented artists interested in making their way a smart rendering of it..
(something that neither I nor my poor PC are able to do.)With hope this long work has brought some fun and learn to some,

:-)simonlebon -
T-square and the compass
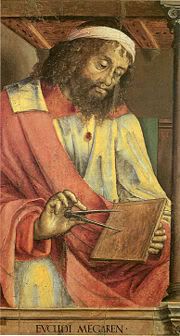
Euclid 300 BC: The Euclidean geometry is the geometry of lines and circles. The Euclid intuition was that any number could be built with the help of these two instruments.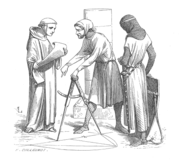
T-square and the compass were the only tools for architecs along more than 1500 years. very few measuring tools was available: rope knots and what else along those times.Elsewhere, units was varying greatly from one region to another. So construct a drawing was consisting, not report measurments but in dividing lines in segments, and reports segments with compass.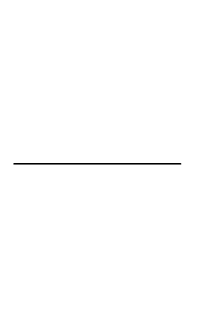
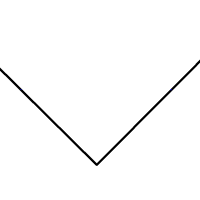
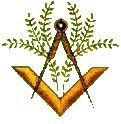
The compass was, during this infinite laps of time, the mystic instrument throwing up a bridge between human being and the divine. It knowledge was kept jalously and its secrets only learned from master to disciple..%(#800000)[But today, Everybody (if he want to with just some strong will
 ) can get this knowledge relatively simply.]
) can get this knowledge relatively simply.]
Ruler and Compass Constructions by Ken BrakkeI believe that: one time the first grid was drawn, in matter to define the elemental unit of the drawing,in fact the radius of the elemental circle, the compas was fixed for the all work. And everything was drawn with this value. This way was very opérative for the construction itself because each point could be report with a rope knots as real radius measurement decided at the begining.
I believe also that secret construction points was left in the construction in order to let workers follows themselves in time. A cathedral construction was during easily 100years...(Sorry for DivShare too much advertising, but it's for better sharing)
DivShare_searching for the GothicPanel Geometry_1.skpOr on our SCF[attachment=0:1pyo0qjz]<!-- ia0 -->fingGeometry_1.skp]<!-- ia0 -->[/attachment:1pyo0qjz]

-
First time seeing this......
Wow, what a gem this tutorial is! Thanks for all the work you put into this Simon. I learned a lot!


-
Ditto that, Adam...makes me wonder how many other treasures are buried here, many I'm sure

Excellent tuts, Simon!
-



Advertisement







