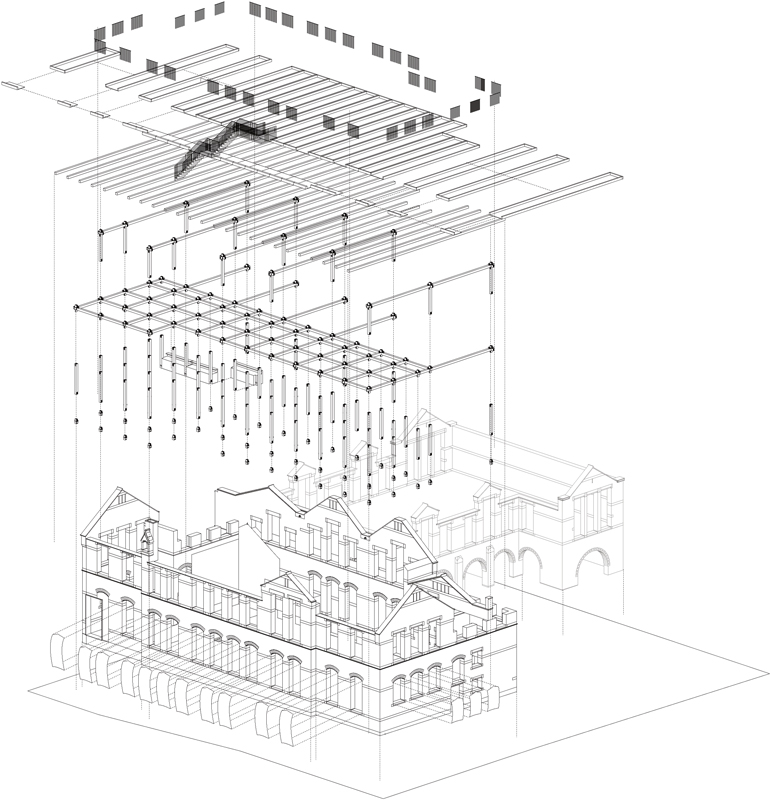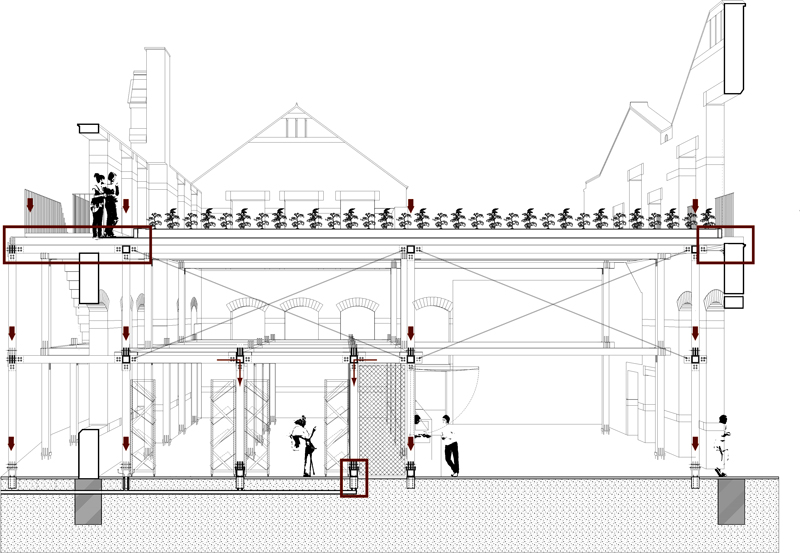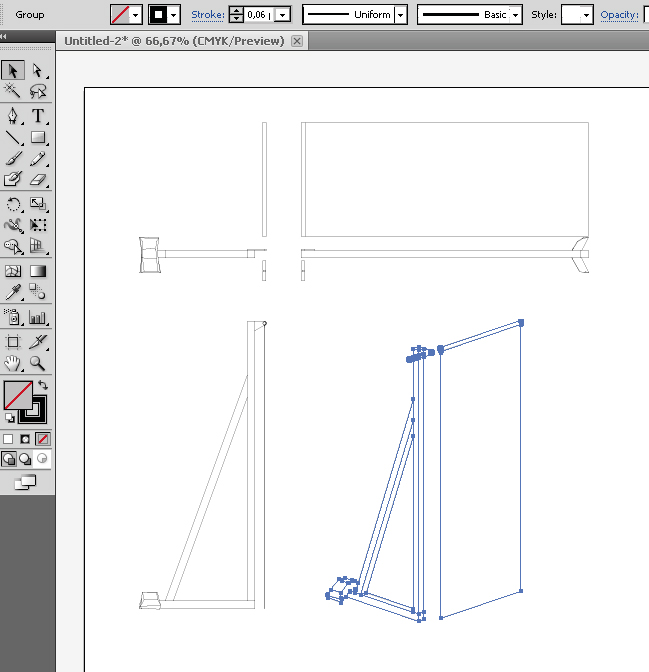Workflow - best way to use Sketchup > Illustrator > Indesign
-
what i do is creating floorplans by making sections. Using layout for making the lines (in the styles section. i use 0,18) thinner and making sure of the right scale. then i export them to pdf-file (at 300 dpi).
now you can use photoshop to fill in the sectioned walls. Make sure when saving to save as pdf AND jpeg.......with pdf you can reuse the layer structure to alter the picture. Use the jpeg for indesign. pdf's made in photoshop will corrupt the indesign file.
-
I'm with the previous poster on this one. Illustrator is essentially my middleman tool when designing for output. I export the view or section as a PDF and open it in illustrator - the first thing I do is change the line weights and manually correct the scale (I'm sure you can probably scale in Layout then export as a PDF but I haven't got round to using Layout yet). If you want colour work, well Photoshop seems to be the best answer - I take multiple styles and blend them in Photoshop, then import straight into InDesign for final PDF output. Sounds a little longwinded I know, but it works for me and I have no problem with it.
-
hey swedishnitro
would love to see some of the results, as your process sounds great...
E -
Here you go Eamon, knock yourself out. They take between one and two days to do depending on the view. I use a Sketchup model as either a base for the view and work into it, or I photomatch into an existing model. I don't actually like straight up renderings, so I use them as a base or a reference and work into it using the brush tool and a graphics tablet.
My first post with a thumbnail of the sketchup model going in on photomatch.
My first attempt at subverting an SU model in photoshop.
http://jaylloyd.files.wordpress.com/2008/01/table_layout.jpgI'll post up some line work in a second.
-
And some linework taken straight from the SU model and lineweights changed in illustrator. Its fantastic when you can use the model you spent a while doing, as drawings like this literally take minutes to put together.

And a perspective section. In this case, the SU became the background perspective, with the detail draw in Microstation and both files were PDF'd and put together in illustrator.

-
My way can be weird. I generally model everything ('cause I love to design in 3D) then section the model and export the othographics as DWGs (fix, organize and give lineweight in AutoCAD). After that, get render with Vray for SU. If I have time, I usually export it to 3Ds MAX and render with Vray, Photoshop or illustrator for further visualization. Finally, create a layout with pdf exported DWGs and renderings in InDesign. Go and get it printed as pdf export from Indesign.
-
Hello
I export my Sketchup files into Illustrator as EPS files. The problem I've been having is that, if I want to edit the lines, I discover that they are all broken up into little segments.. I've tried to solve this by installing the Concatenate plug-in into Illustrator but this doesn't seem to have any effect.
Can anyone give me advice as to the best way to export a file into Illustrator that is then easily edited there?Many Thanks
Ben
-
@swedishnitro said:
And some linework taken straight from the SU model and lineweights changed in illustrator. Its fantastic when you can use the model you spent a while doing, as drawings like this literally take minutes to put together.
[attachment=1:39mu7k43]<!-- ia1 -->Exploded-Building.jpg<!-- ia1 -->[/attachment:39mu7k43]
And a perspective section. In this case, the SU became the background perspective, with the detail draw in Microstation and both files were PDF'd and put together in illustrator.
[attachment=0:39mu7k43]<!-- ia0 -->SJS_1_50_Section.jpg<!-- ia0 -->[/attachment:39mu7k43]
How can we change lineweight in exported .pdf files from sketchup in illustrator?
We have to export by layer and change the lineweight each time or what?
cheers
-
Anyone?
-
My preferred method is to bring SketchUp into Layout, setup scale and layout on the page for multiple pages, and then export that to a PDF.
I can then work on the PDF's in Illustrator or InDesign. Then when the design updates, it's one easy click in Layout to re-export the PDF's. If you are working in InDesign, the PDF's can be linked so they are updated.
If you are working in Illustrator, you may have a little bit of grouping work to setup Live Paint. It has been a while since I used it, but I thought all linework gets put into one group?
No matter what you do, I think layout is worth it to correctly scale and position your file. No reason to do that by hand. If you use vector export you get linework as vector but still get an image for fills and shadows. If you use a style with no face colors then you can isolate shadows this way.
-
Hello,
I was just working on a new Workflow. Think is COOL & CLEAN as soon it gives you vector lines, no need to Live Trace etc.
- SketchUp > Layout.
- ! putting VECTOR in the rendering Style. (SketchUp Model } View)
- putting all in to scale, put dimensions, put symbols etc.
- Putting the right size of the page (ex. A1, A0 etc.)
- Layout > Illustrator CS5.
- (export DWG/DXF AutoCad 2004) in AutoCad 2007 it gives me a dialog box and every time need to close it.
- Output Space } Model Space } Scale (the same as the model)* I haven't still tried to import a file with many different scales. So I don't know know what will happen.
- The rest of the options are the default.
- Illustrator
- set the page to be the same as the Layout Page.
RESULT:
- Having all the lines as vectors. COOL & CLEEN
- No need to Expand the file or to clean the Clipping Mask. Because this was my problem usually using the exported PDF from Layout.
Have fun.
!B

-
- 1 Step. Before Illustrator.
*)Layout > AutoCad
joining linies together, making different line weights.
!B
- 1 Step. Before Illustrator.
Advertisement







