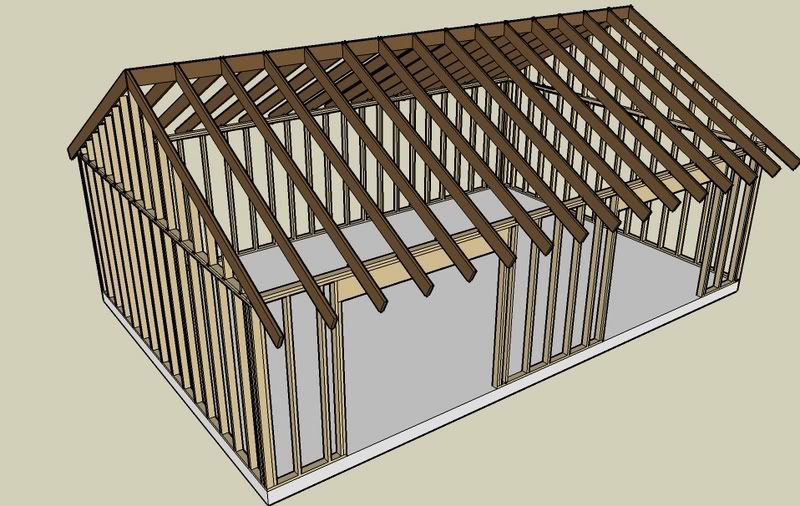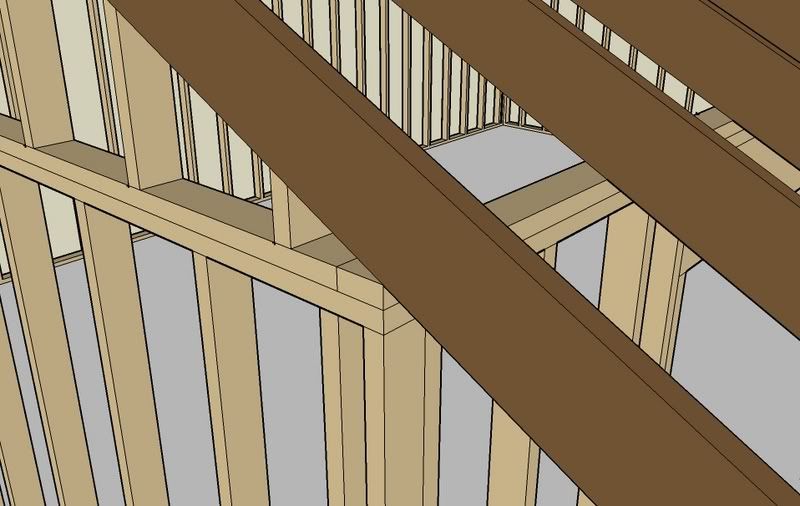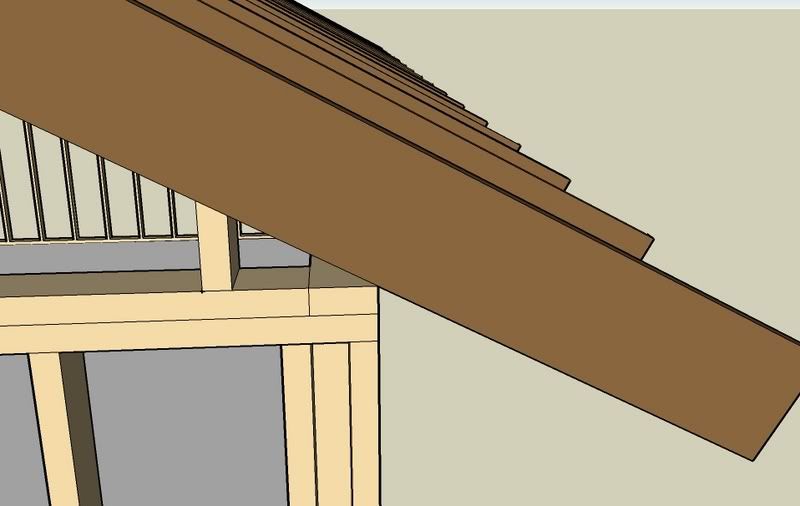Modeling the perfect rafter?
-
I have my pitch where I want it, but I cant model the seat cut for the rafter to sit down on the top plate. Sorry if the wording is confusing, I am a general contractor and know how to make it in the field, but having a hard time using SU!
I am attaching some images of what I have done so far.



P: Online
-
Draw the rafter cut on the face of the rafter (like you would in the field), then use th pushpull tool to push that triangle over to the other face of the rafter.

-
Thank you, I knew there would be an easy way!
P: Online
-
house builder rb... by Didier
merry christmas... http://www.sketchucation.com/forums/scf/viewtopic.php?f=153&t=1518
this ruby will build these things for you, over spans that you dictate. it automatcially sets for the bird's mouth although it does not cut it out.
-
I cant seem to get it to work.
Nevermind, I figured it out!
P: Online
-
oh ... a tease huh?
I see how you are...
-
You been pretty quiet lately Kris. Been away?
Cutting the birds mouth would be the easy part. Shifting the rafter and associated stuff attached to it dcown to seat on the plate would be the tough part. Setting the rafter for the bird mouth from the get-go is the ticket.
-
Wouldn't it be pretty easy to just make the cut-out on a rafter using the mentioned push/pull (I'm assuming the rafter is a component, so the cutout propagates through all rafters), then simply select all the rafters "and associated stuff attached to it" and use the move tool to move it straight down onto the top plate?
P: chemtech
-
Group your walls then go into edit of that group.
Create one rafter and make it a group.
While still in edit of the wall component intersect with the rafter.
If you notice at the birdsmouth you can delete the section of the BM setting on the top plate.
Advertisement







