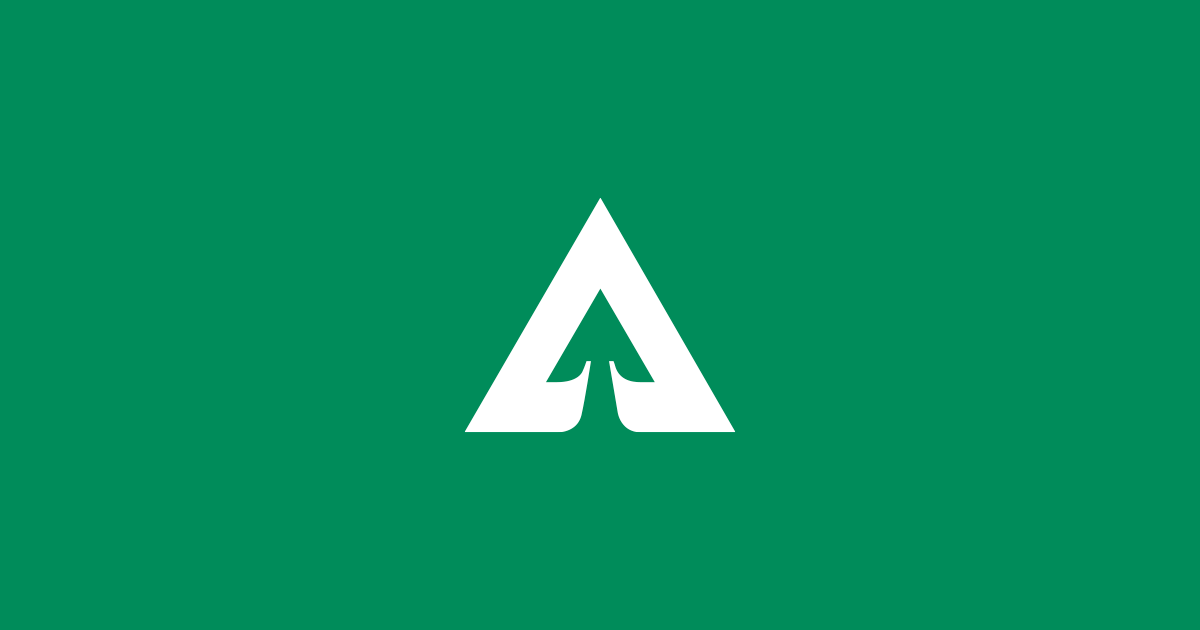Medeek Wall Plugin
-
Version 4.0.6 - 07.17.2025
- Fixed a bug with gable walls.
- Added the following Simpson Strong-Tie pre-assembled anchor bolts to the wall, column and shearwall modules: PAB4-12, PAB4-18, PAB4-24, PAB4-30, PAB4-36, PAB5-12, PAB5-18, PAB5-24, PAB5-30, PAB5-36, PAB9-12, PAB9-18, PAB9-24, PAB9-30, PAB9-36.
-
Version 4.0.7 - 07.20.2025
- Enabled the polyline draw mode for all wall justification options: Front, Center, Back, Sheathing.
Tutorial 72 - Wall Justification (7:16 min.)
-
mdkBIM Tutorial 6 - Building a Ham Shack
My initial concept of the ultimate Ham Shack (16' x 12') designed in SketchUp using the Medeek extensions.
The model can be found here:
3D Warehouse
3D Warehouse is a website of searchable, pre-made 3D models that works seamlessly with SketchUp.
(3dwarehouse.sketchup.com)
My call sign is KK7UXO, but I don't get on the radio much, mostly I'm programming. :slight_smile:
-
Per customer request I will add in an LSL option for the framing very shortly:
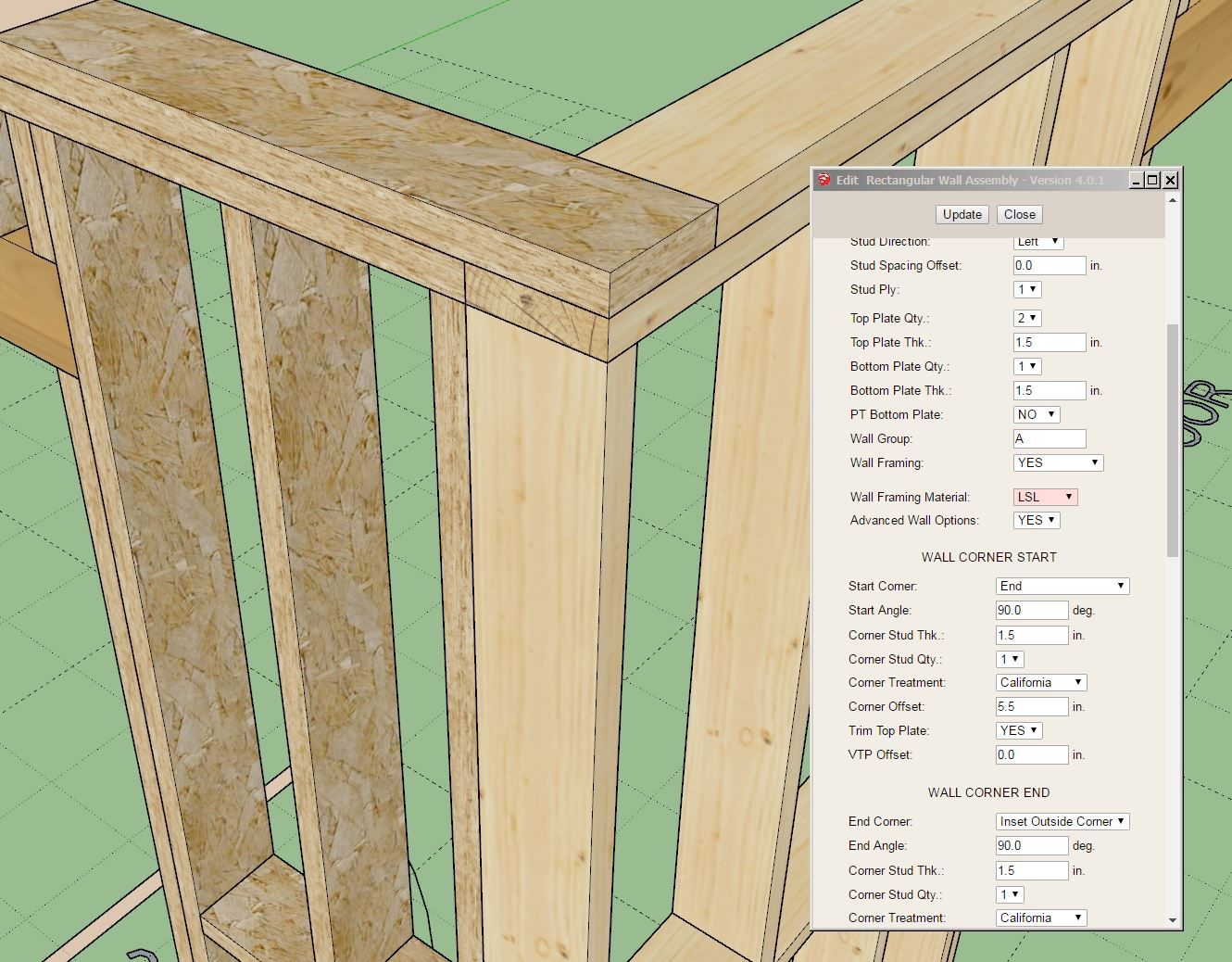
I'm using the updated LSL texture I created for the Floor plugin, but I still feel like it is a bit dull or dark compared to my previous texture (OSB). It could be a bit more vibrant or saturated. I will need to spend some more time on this.
Weyerhaeuser sells their Timberstrand line of LSL framing and studs:
However, I would always worry about water damage. What happens if the LSL gets wet? We all know what happens to OSB, and plywood is a much more robust product in comparison. Standard lumber seems like a much more resilient choice when it comes to potential water damage, but I could be wrong.
-
Some Youtube viewers of this video reached out and told me that they had more equipment than could reasonably fit within such a small structure. I agree, maybe a 16'x12' space is a bit cramped for anyone, especially if you are also using it for a content creation studio. This is where the parametrics of the extensions come in real handy:
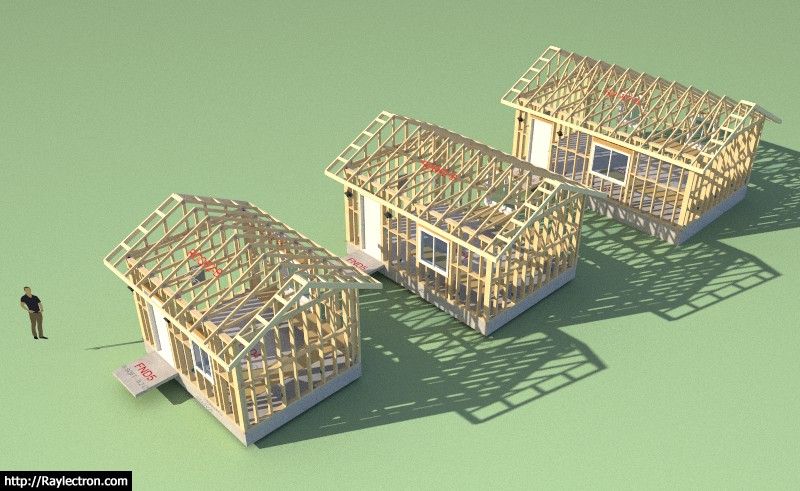

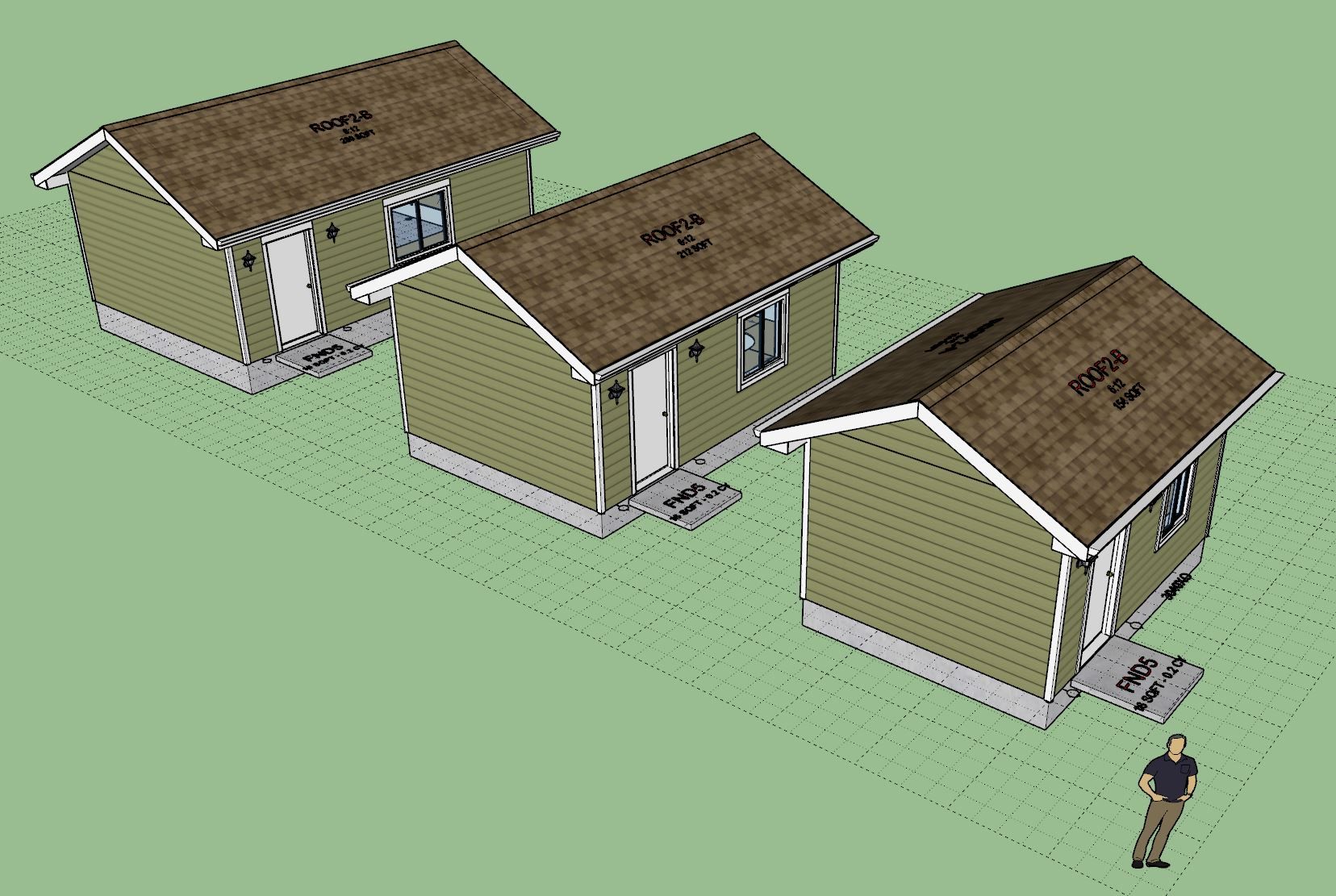
The model(s) can be viewed and downloaded here:
3D Warehouse
3D Warehouse is a website of searchable, pre-made 3D models that works seamlessly with SketchUp.
(3dwarehouse.sketchup.com)
-
yeah, definitely depends on the gear a content creator needs. many will simply need a good computer, possible a good music keyboard or two, good video monitors, good audio monitors, and fresh air. many would fit into a 9x11 room but more would be better in a 12.4' W x 15' L due to best ratio for acoustics assuming 8' H ceiling.
-
Version 4.0.8 - 07.25.2025
- Enabled LSL as a wall framing material.
- Updated the material textures for LSL and PSL.
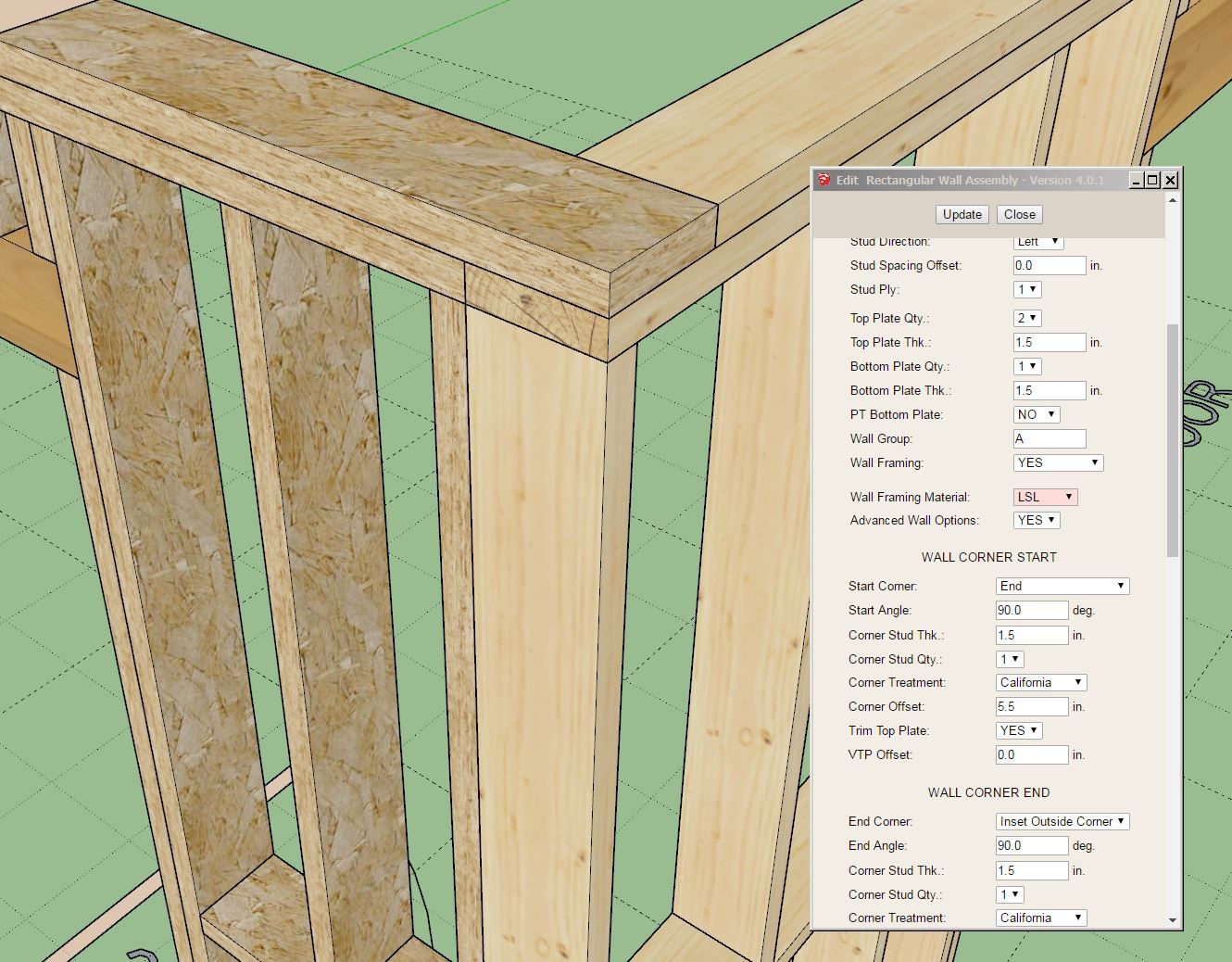
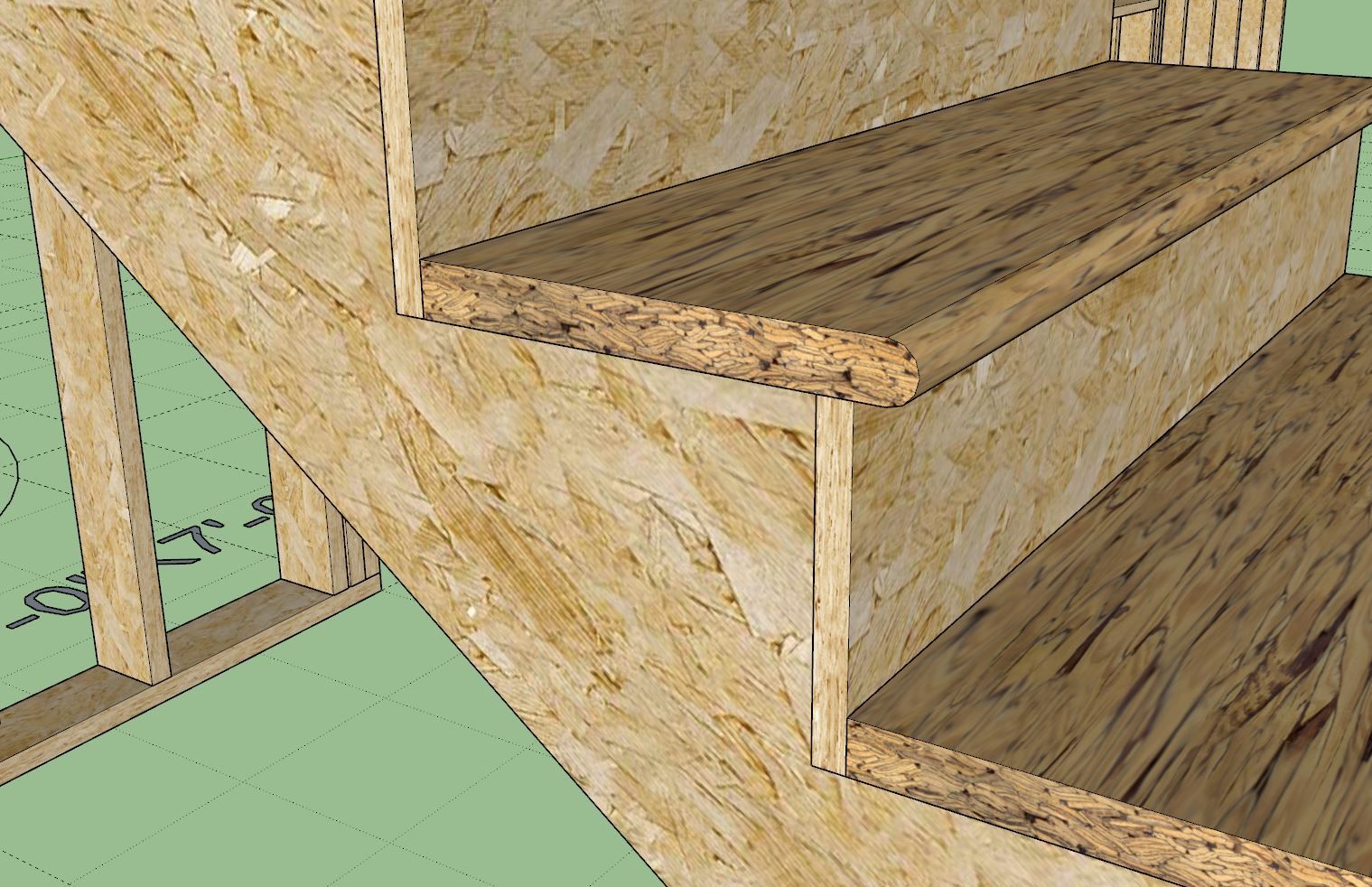
These don't seem like major updates however there are numerous places within the plugin that required updating and also during the process I was able to further refine and compress the code so it is now more efficient and better organized. Updates were made to the following modules: Walls, Stairs, Columns, Beams, Posts and Shearwalls.
-
Version 4.1.0 - 07.28.2025
- Added the following Simpson "Sage" post caps and bases to the post module: SAGE_B66, SAGE_C66, SAGE_T66
- Fixed a critical bug for custom materials within the stair module.
- Updated all of the move tools with upgraded wireframe previews and dimensions.
- Updated the window, door and garage door draw tools with a filled wireframe preview.
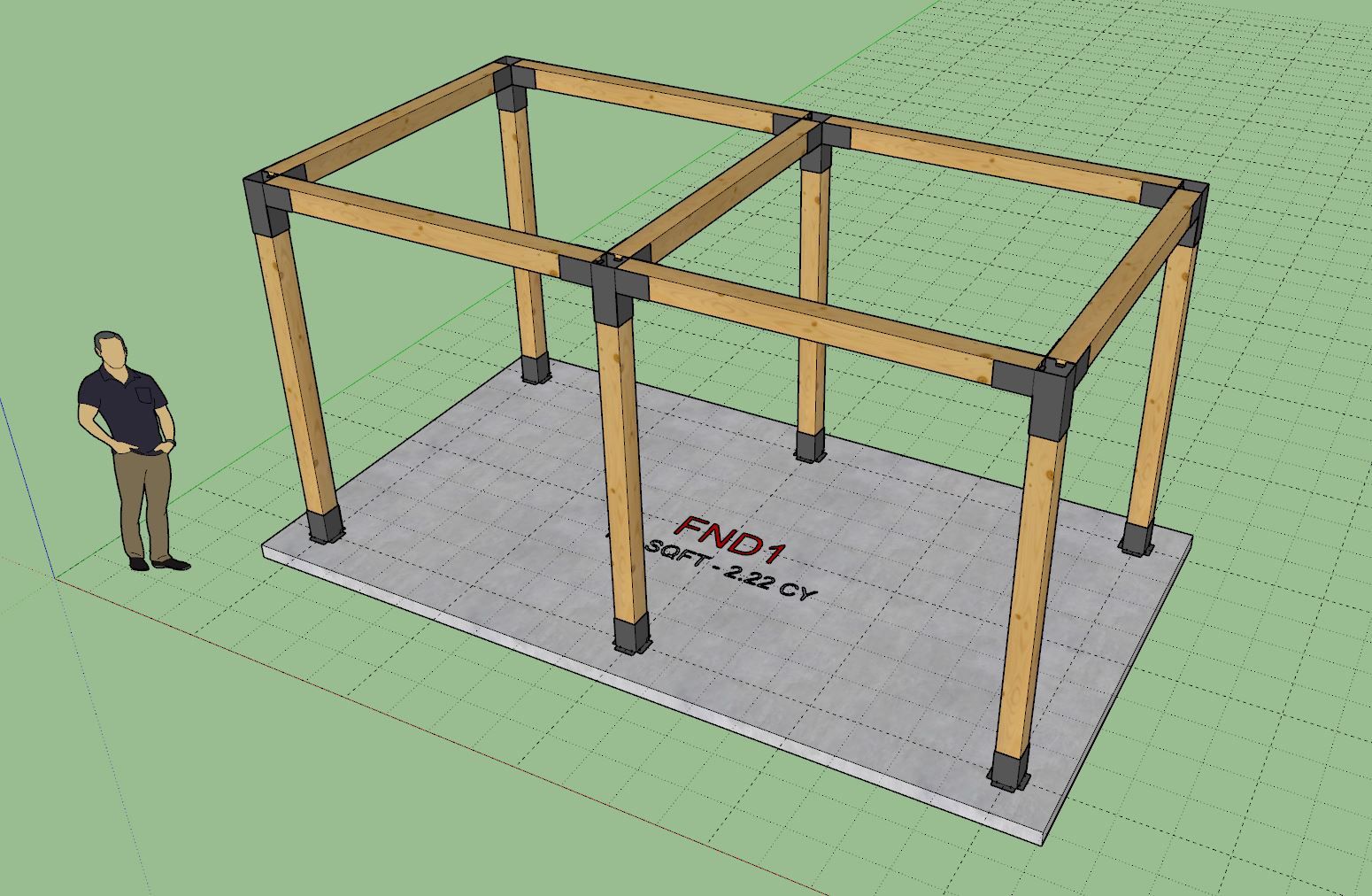
-
Version 4.1.1 - 08.17.2025
- Added Fixed - Slider (L) and Fixed - Slider (R) windows to the window module.
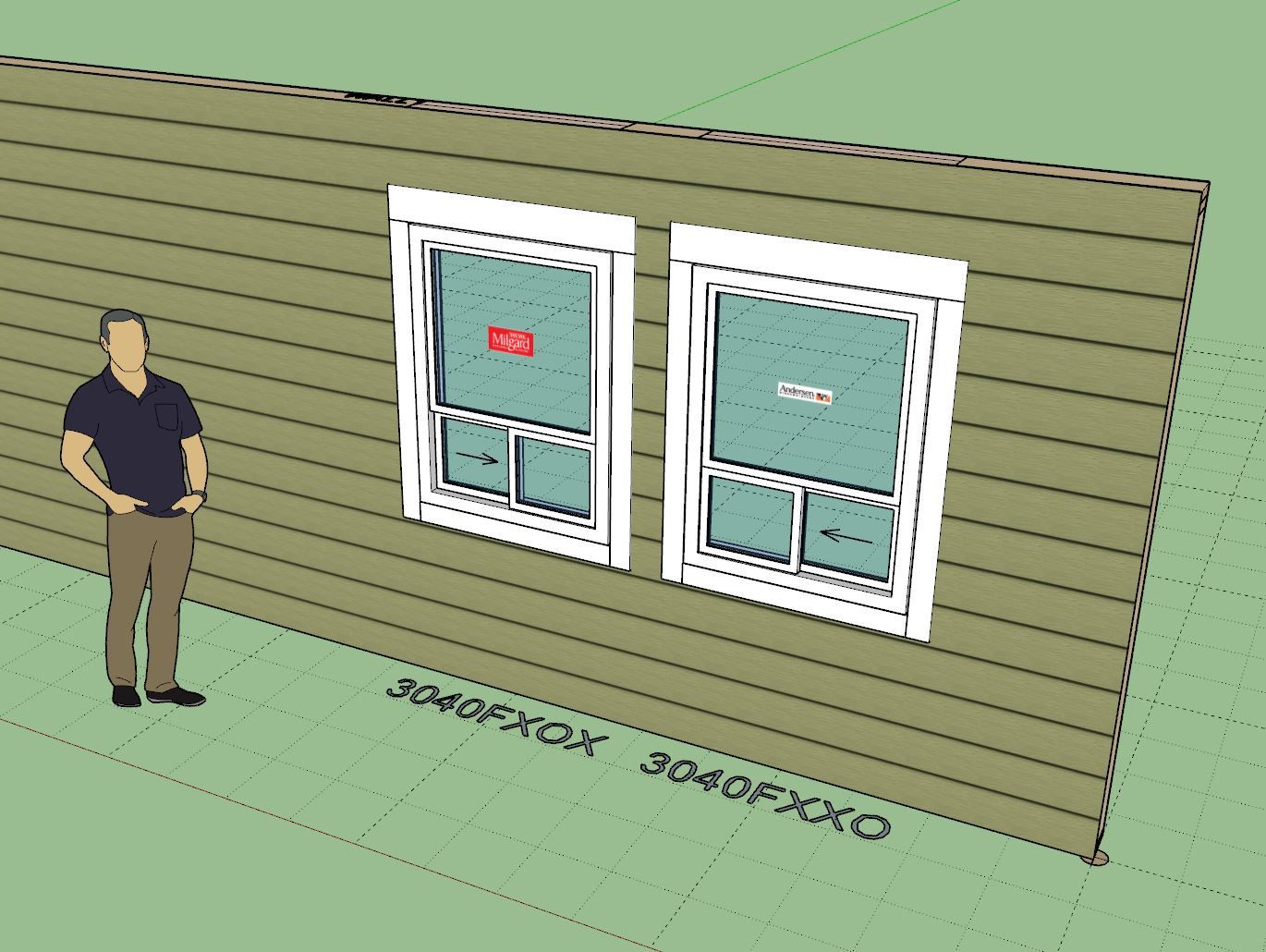
These two window types added per customer request.
-
Version 4.1.2 - 08.18.2025
- Added hexagon windows to the window module.
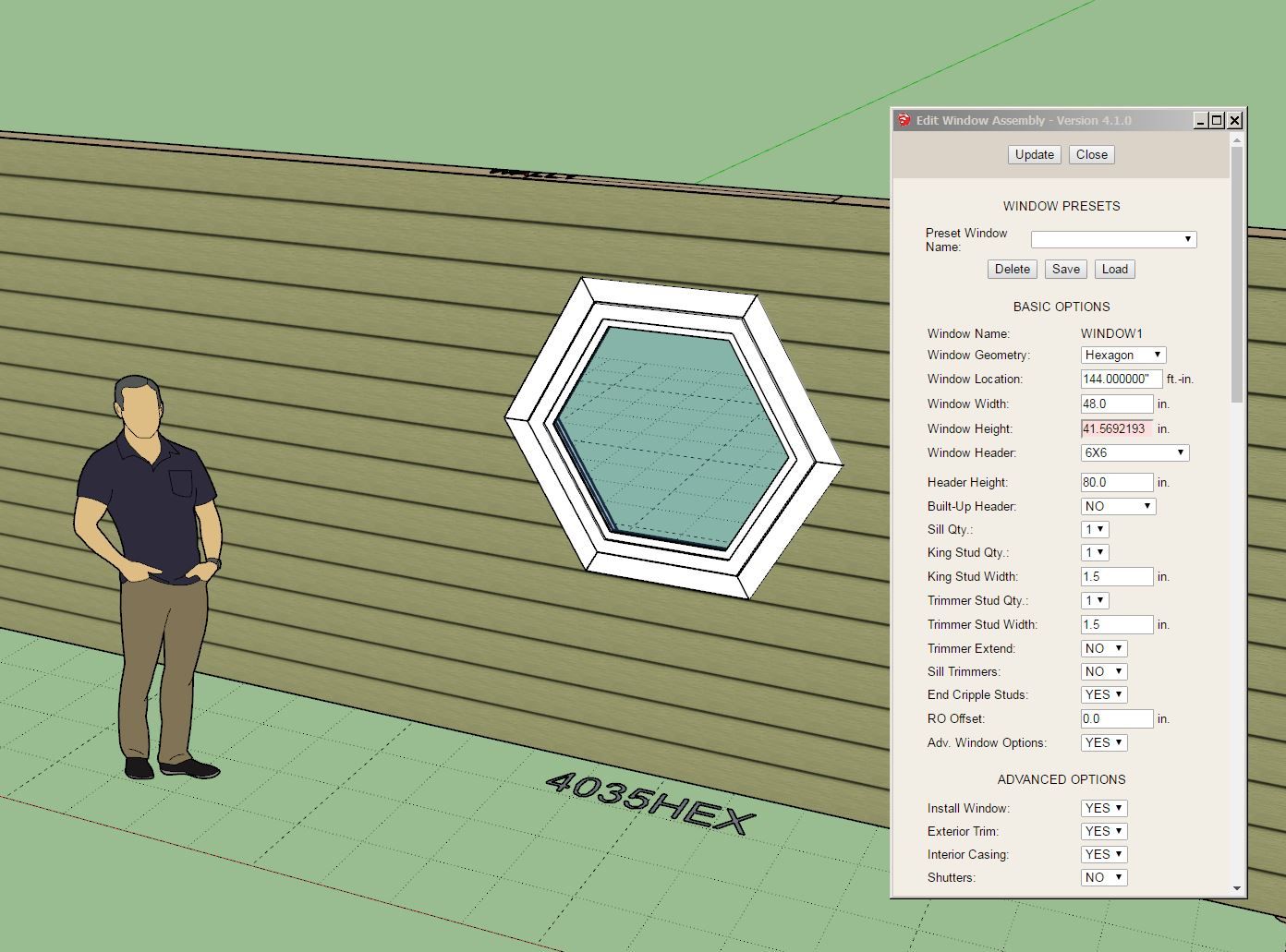
Note, that to get a regular hexagon window you will want to enter in a window height that is given by this formula:
height = width x 0.8660254
So for example if window is 48" wide its height will be: 48" x 0.8660254 = 41.569219"
One can always enter in any size for example an elongated hexagon or squished hexagon but I suspect most manufacturers will typically only stock a "regular" hexagon shaped windows in various sizes.
-
Version 4.1.3 - 08.21.2025
- Added a "Label Scaling" parameter for all wall types.
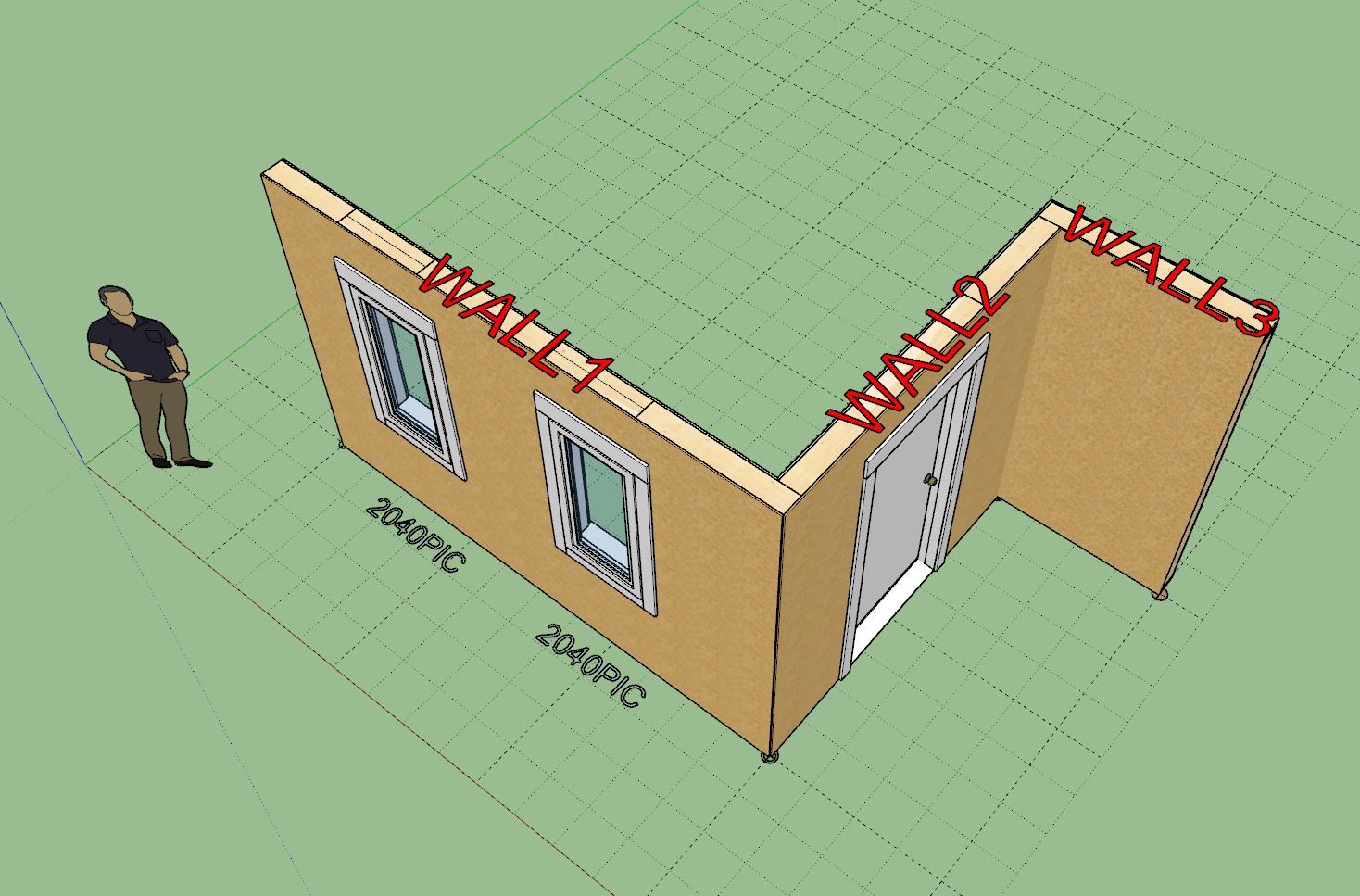
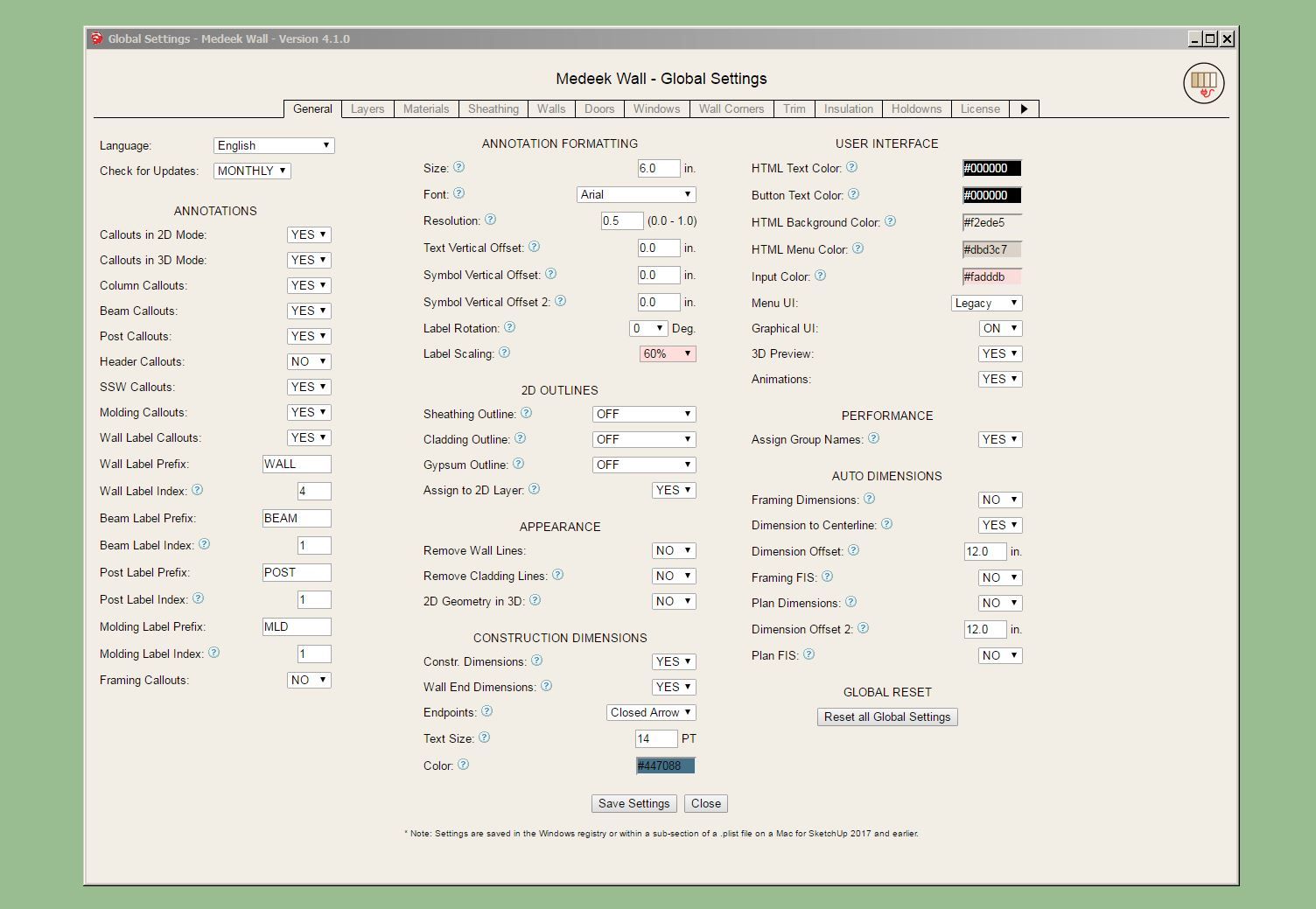
Update per customer request.
Advertisement

