Alphabet to sketch(up)
-
Ta mate, I think I am l;eaning towards a prefabricated unit setup where the frame is universal and the units are the alphabet.
Pardon the intrusion, the Badgers are here for supper so I popped out to deliver commestibles.
I reckon prefab units have a lot going for them when done right, seen a fair bit about Huf ( https://www.huf-haus.com/en-uk/ ) designs about the interweb and on Grand Designs where they appeared to be pretty good value for money etc.
Using a skeleton would possibly just be extending this idea a bit further so, rather like a bridge idea.
Services could be an issue, anyone have any thoughts on that? Possibly extend the alphabet to include units for this within a framework?
-
Combining the ideas is highly welcomed ( in creativity )!
To solve the service question you may see the similar vertical tower projects and see how they have solved it. Alternatively, you may solve it by breaking the question down: The question is getting up from one level to another. So just adding an stair case to each unit, then a short path to the next stair case might be a solution. Also you may consider it as a futuristic project where all commuting is by drones...!
Here is a personal project example:
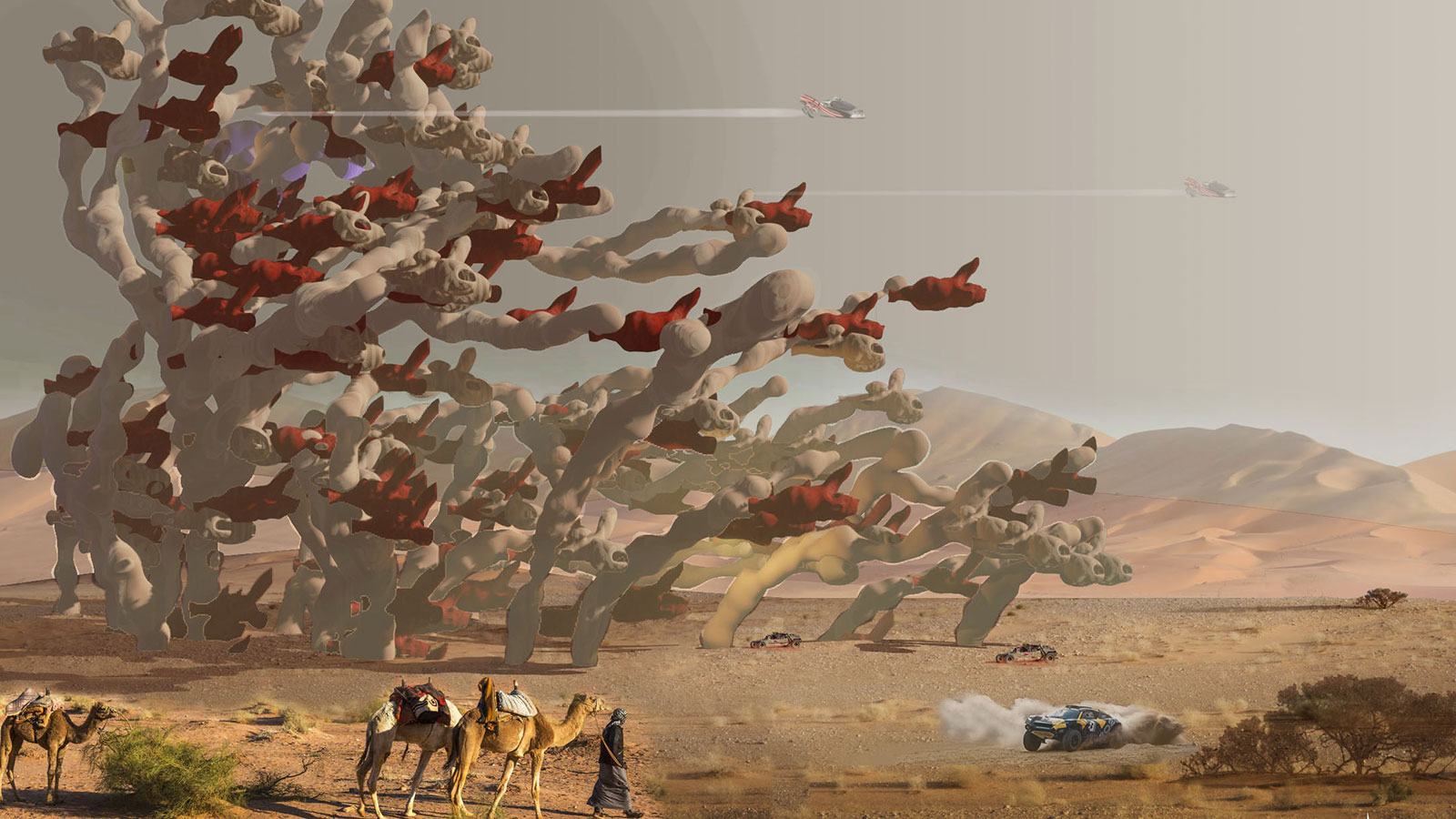
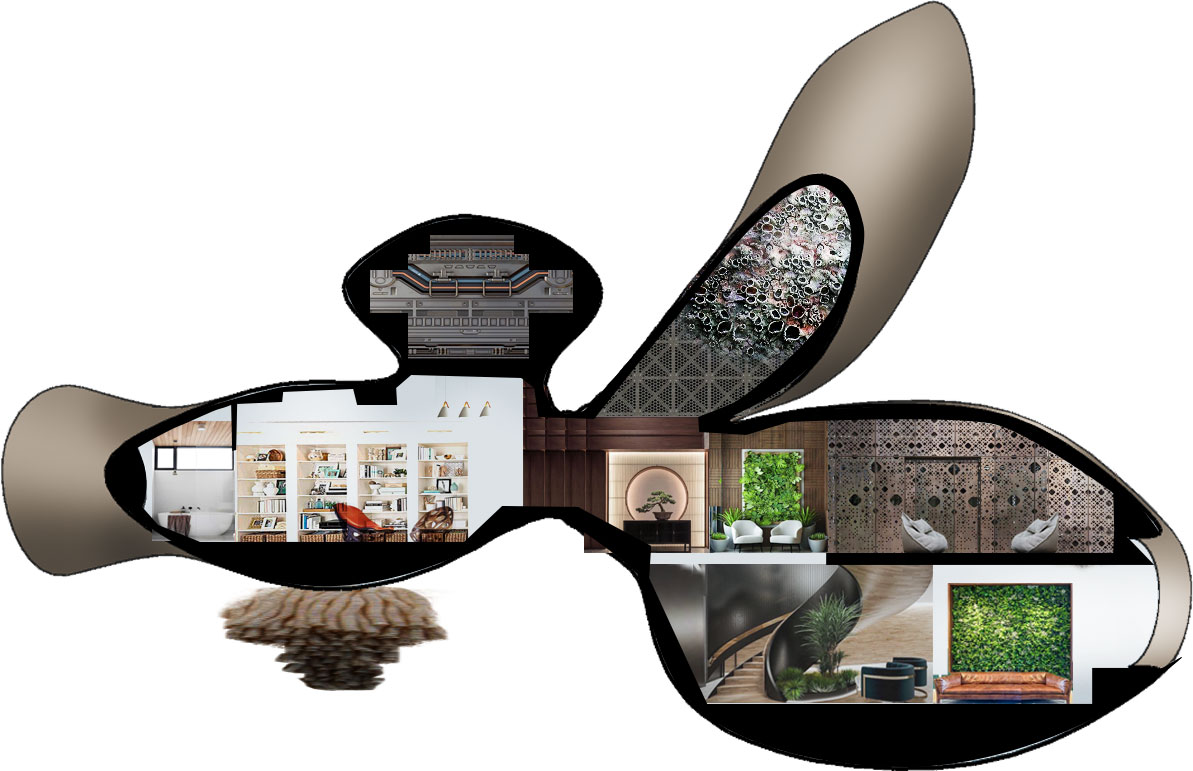
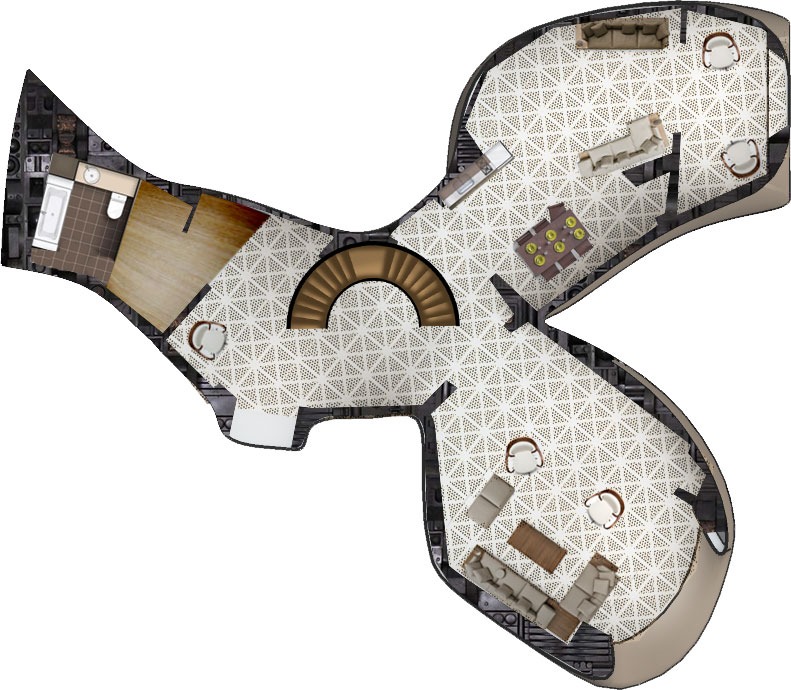
-
When I was in school, a LOooooong time ago, it was predicted that less than ten percent of us would even leave home to work (By 2020) so commuting, would be history.
Yeah well that worked out, right?
Seriously, what can we expect in the future? City sized tower blocks where all ammenities are available on each level, like a termite mound? Where people do not need to leave their partucular level?
If this means we can landscape the rest and remove the majority of human detritus, I am all for it.
By this time I should think we will have clean energy and be able to run homes much more efficintly or, so I would hope. We m,ight even have a Scott me up beamy working.
-
-
I left school in 1975 so a fair while ago mate.
-
I graduated high school in 1959! After getting out of the Army I went to college (night school - took several years while working over 40 hours per week) and graduated in 1976!
 At least I finally graduated.
At least I finally graduated. 
-
Your debate is really motivating to me.

P.S : Sorry for my English, Your chatting about the age is inspiring. -
-
Modified my post.
-
Sometimes age is somewhat of a defining factor in the thought process.

I am still playing with the “X” building and hope to be able to share it soon (been dealing with some other things). It is not as “modern” or as “far out there” as you guys come up with but I hope you guys will like it.

-
I find your designs very motivating tbh, more organic than mine which are more an exercise in simple graphics.
Different styles and all that which is what this place really does bring out into the open.
As far as being 'out there' goes, spoke to my ex recently and she thought I was on the way back from 'there'.
I know, friends eh?
More thoughts on the way but looking forwards to the 'X', it is going to be good mate.
-
As far as I know, a very important key factor in the design process is "developing".
Develop a simple idea and it turns out to be a master-piece, or leave it "unripe" and it will spoil even if it is a wonderful idea. -
Sorry mate, I cannot see that.
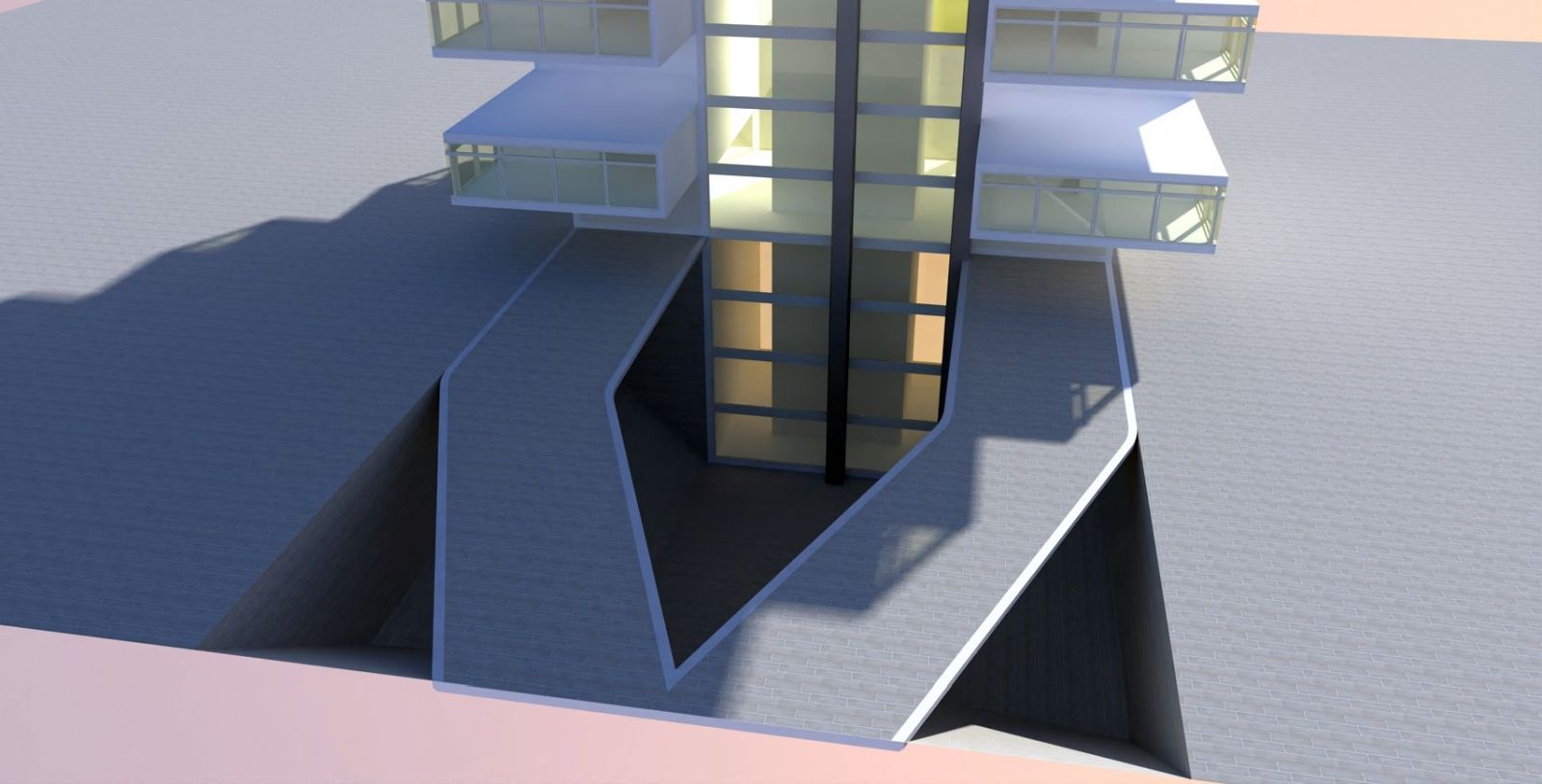
-
OK guys, here are some quick renders of the "X" building I have been/am working on. There are a bunch of things I am not happy with but thought I would at least let you know that I am still working on it. It might be a little while before I finish.
Having some issues with the model:
- Placing windows on the octagonal shaped buildings. As you can see, some of them I have not even gotten to yet.
- Need to redo the foliage.
- Not happy with the roofing.
- Thinking about making the passage between the buildings different (several ideas).
- Not happy with the background image but do not have a better one to use.

So, here are the quick renders:
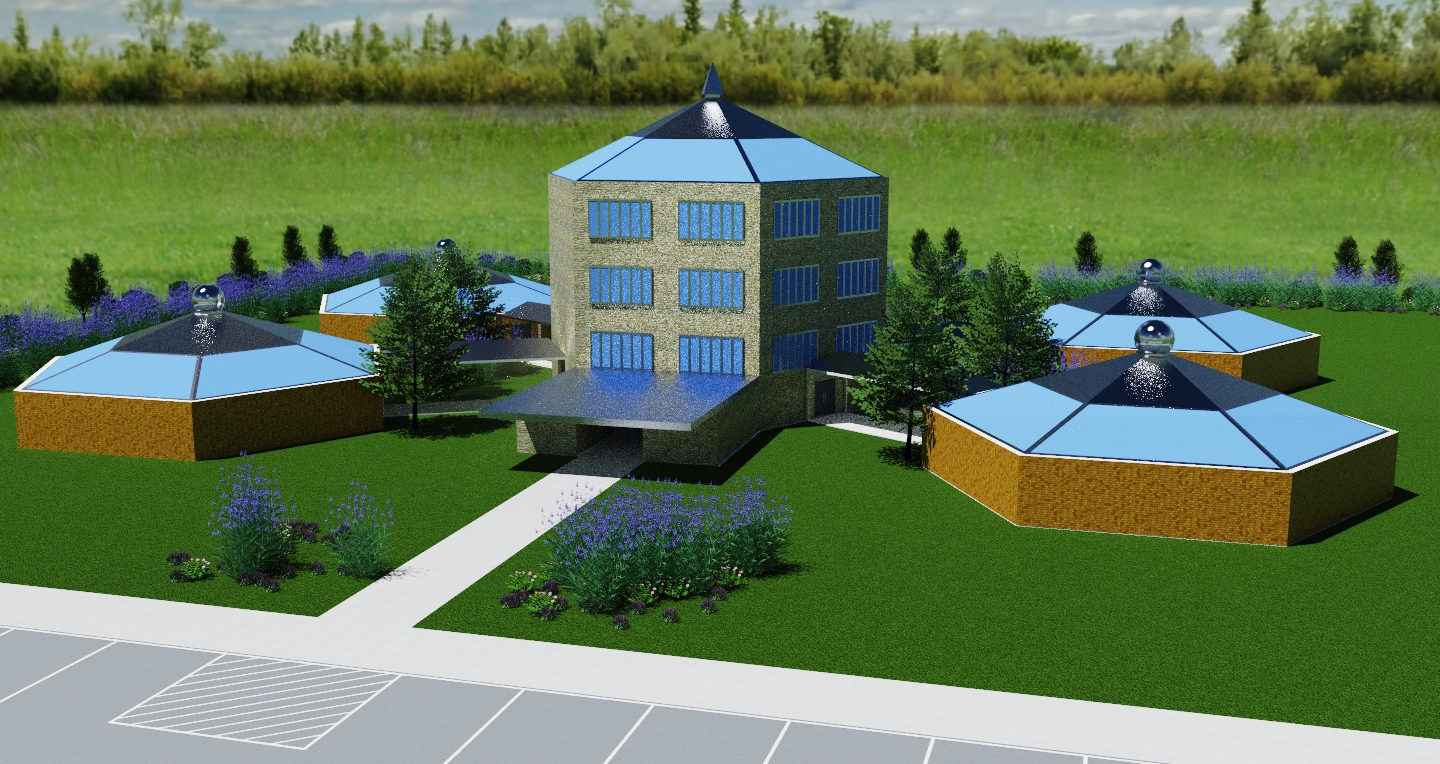
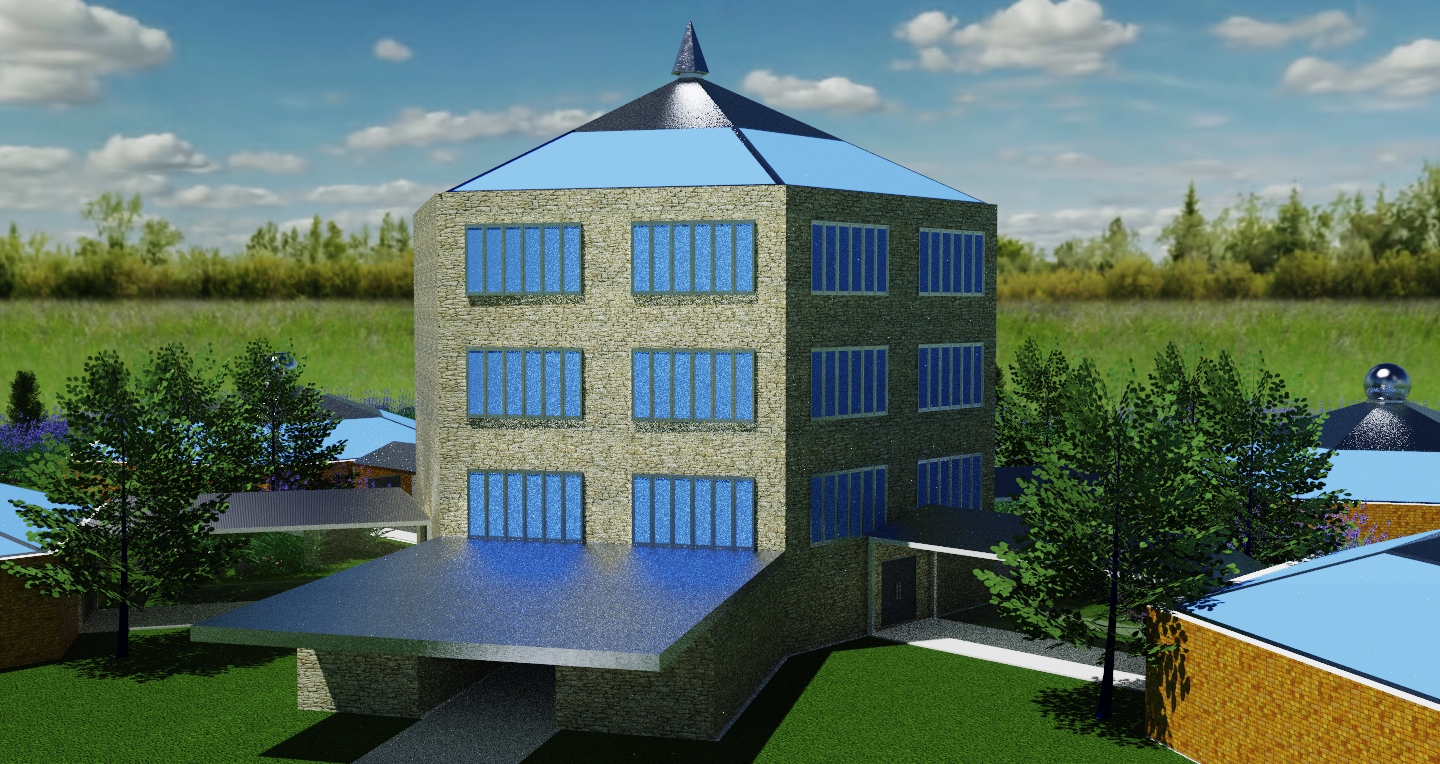
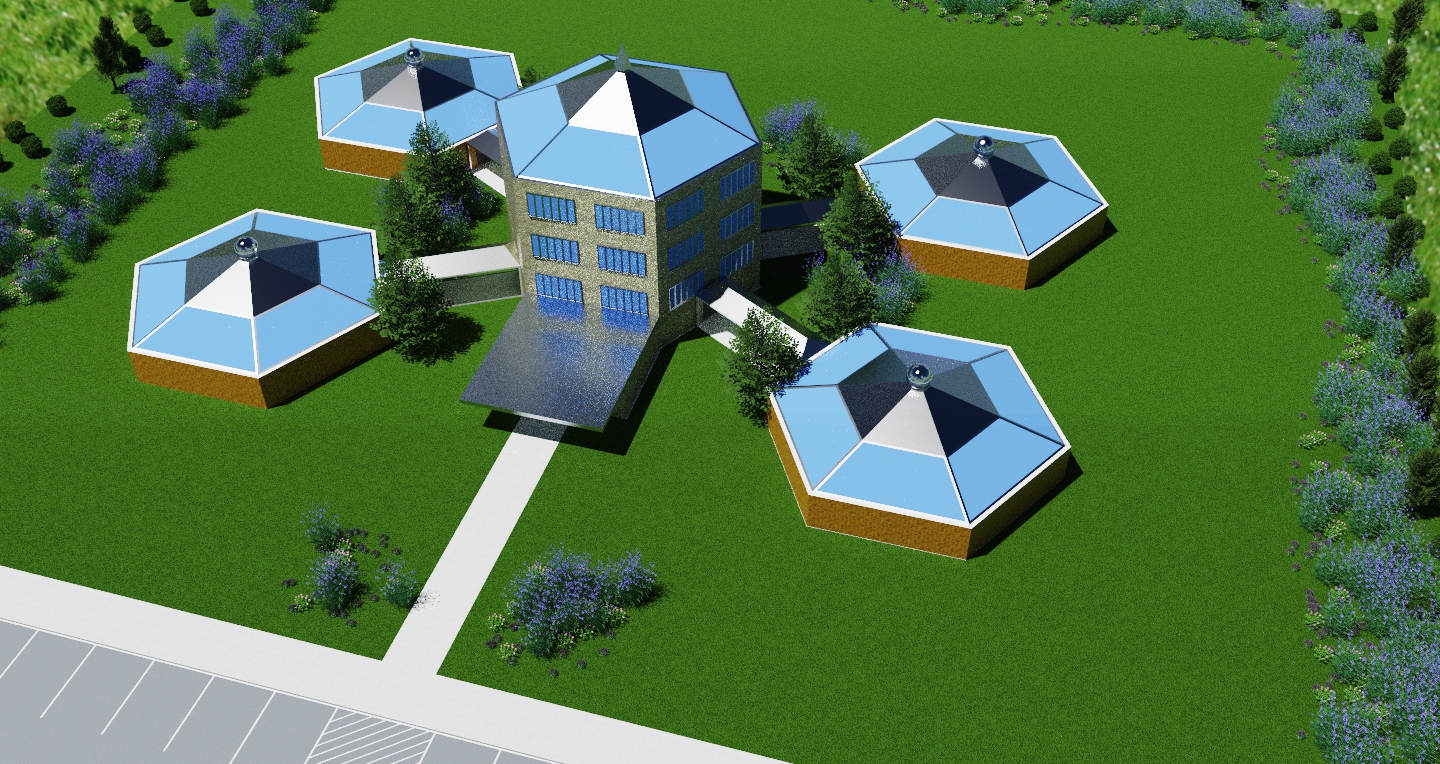
-
I can see that there is a steady progress in your renders.
-
Thanks Majid. I use Skatter which places proxies in the SketchUp model. It also supports Twilight Render so the SU model is not bogged down and renders pretty quickly. I like the Skatter plugin.
-
OK, I downloaded some dae background files from the 3D Warehouse (Rockit3D dae files) and applied them to my model and then used Twilight Render to produce the following tests. I am liking these test reults. I think it will allow me to backoff with Skatter a little.
Here are the "quick" test renders and feedback is greatly appreciated even though some of my issues I outlined previously are still there, I think this will help me going forward.
Test renders:
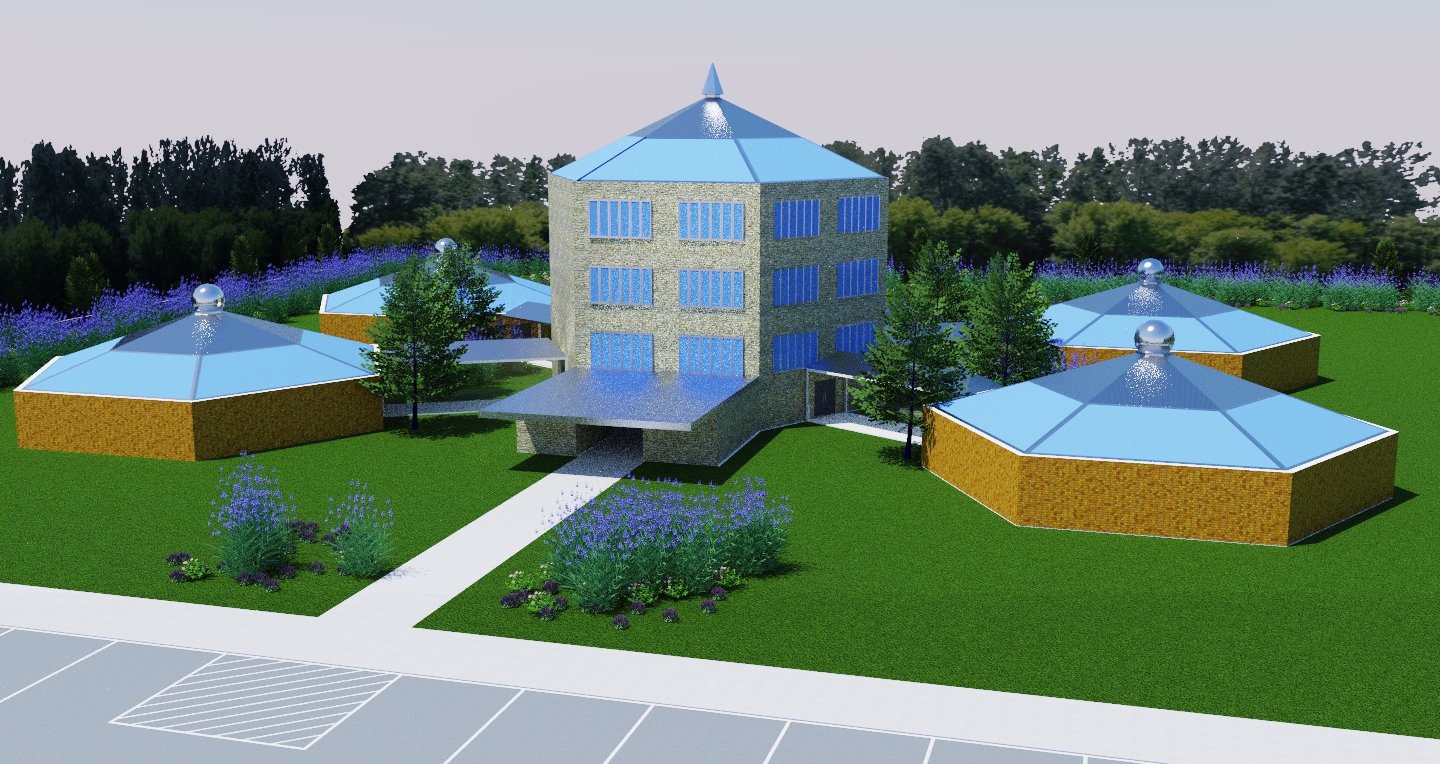
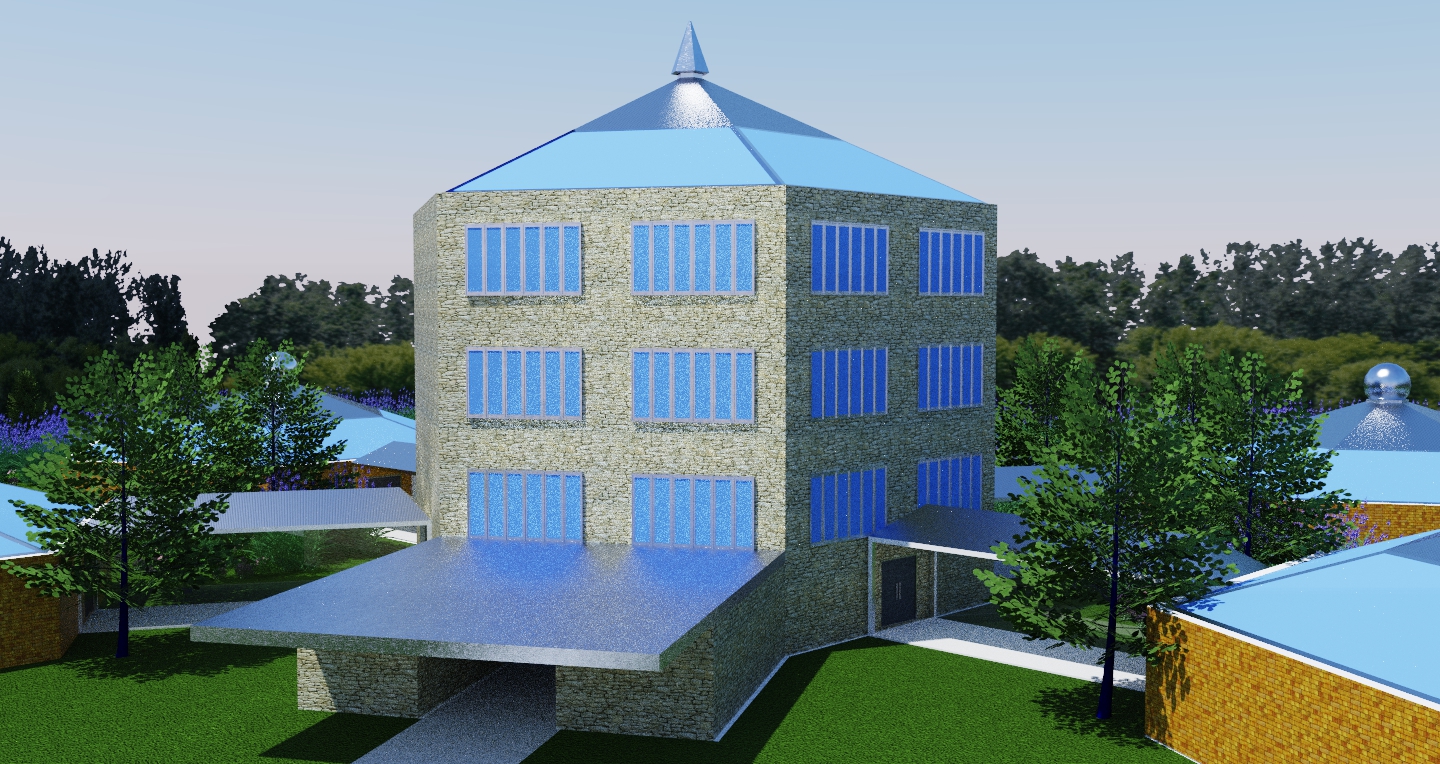
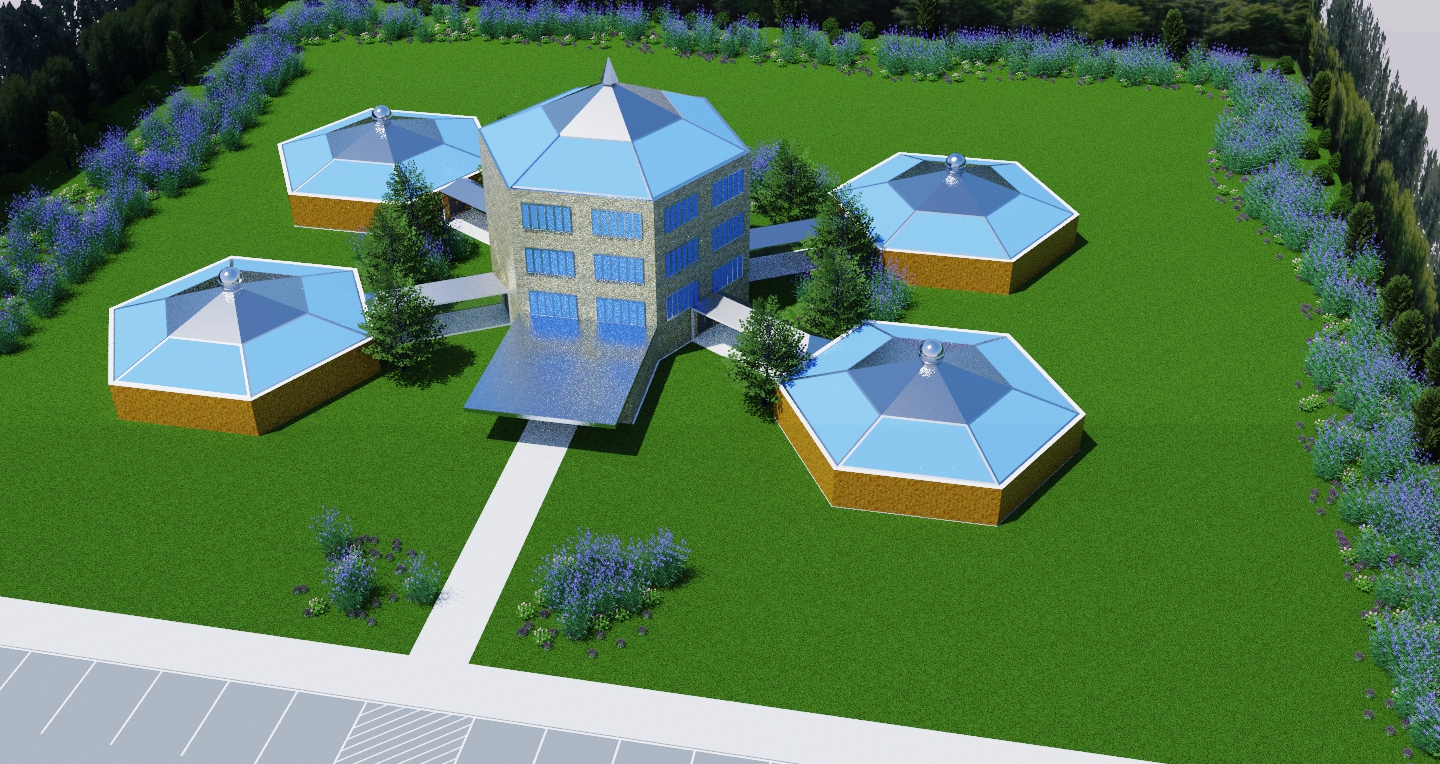
-
Better results in the background. I think improving the construction details will help drastically. I.e. roof/wall connections, etc...
Finally, I am in the Netherlands. The construction details are new to me. I am trying to familiarize myself. This way I may contribute more... -
@majid said:
Better results in the background.i thonk improving the construction details will hell drastically. I.e. roof/wall connections, etc...
Finally I am in the Netherlands. The construction details are new to me. I am trying to familiar myself. This way I may contribute more..Welkom!
Bep
-
Thank you Bep for your kind welcome. I feel like Alice in Wonderland now!
I was out concentrating on the construction details for a few hours and let me say that it is fantastic... You have done a great job!

 Unbelievably neat... I hope be lucky enough to meet you in person and talk to you, my wise friend!
Unbelievably neat... I hope be lucky enough to meet you in person and talk to you, my wise friend!
Advertisement








