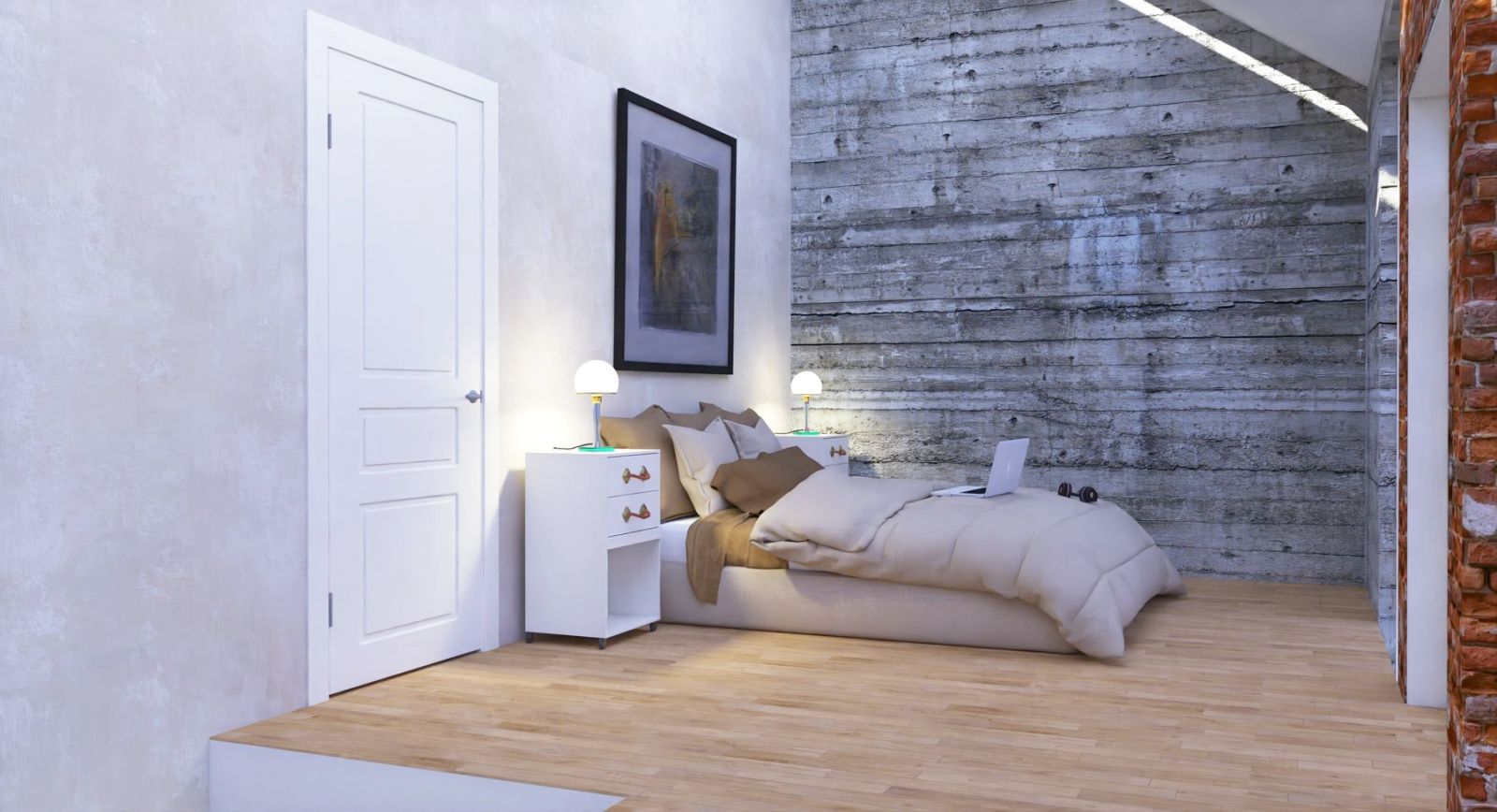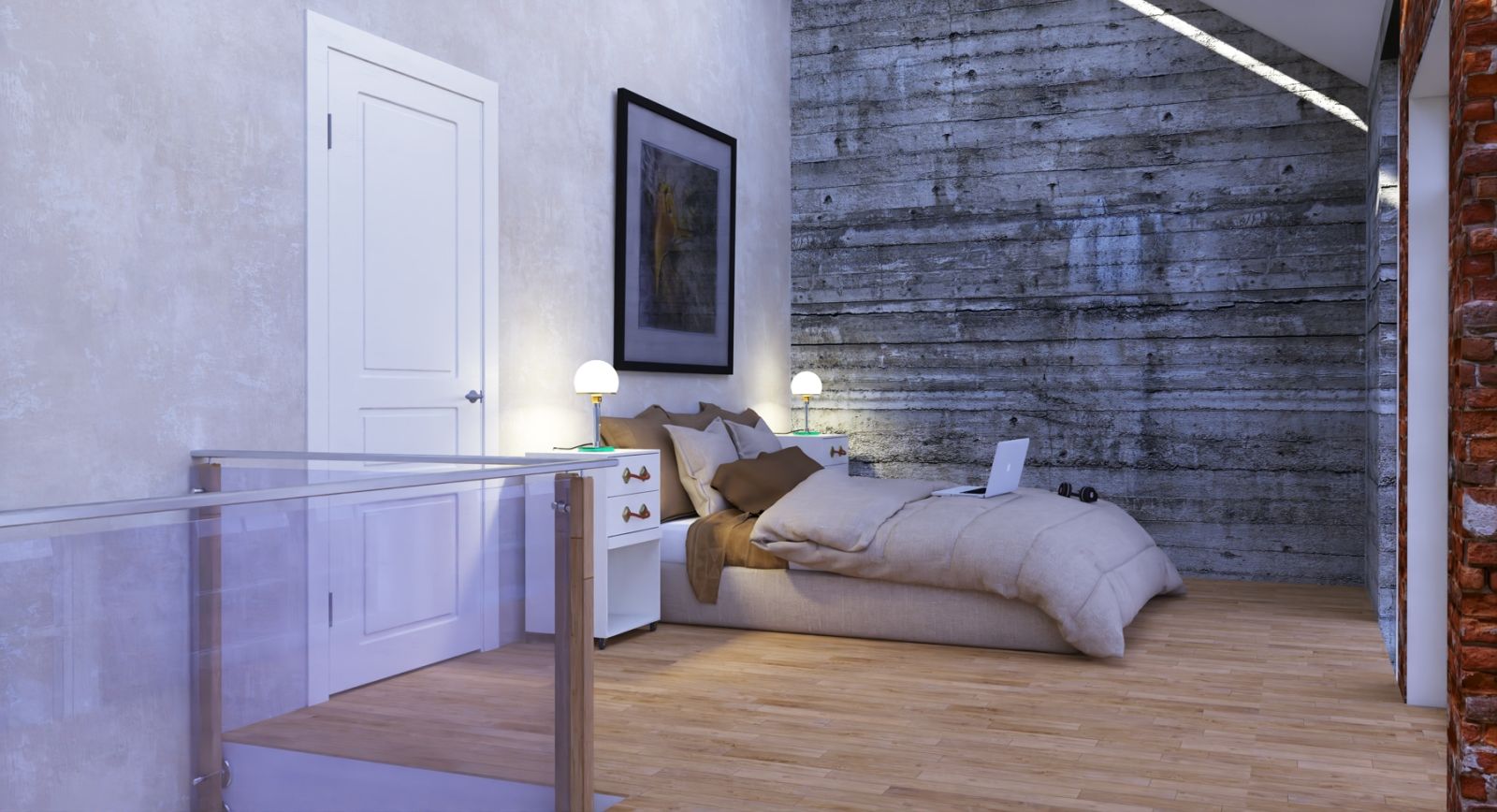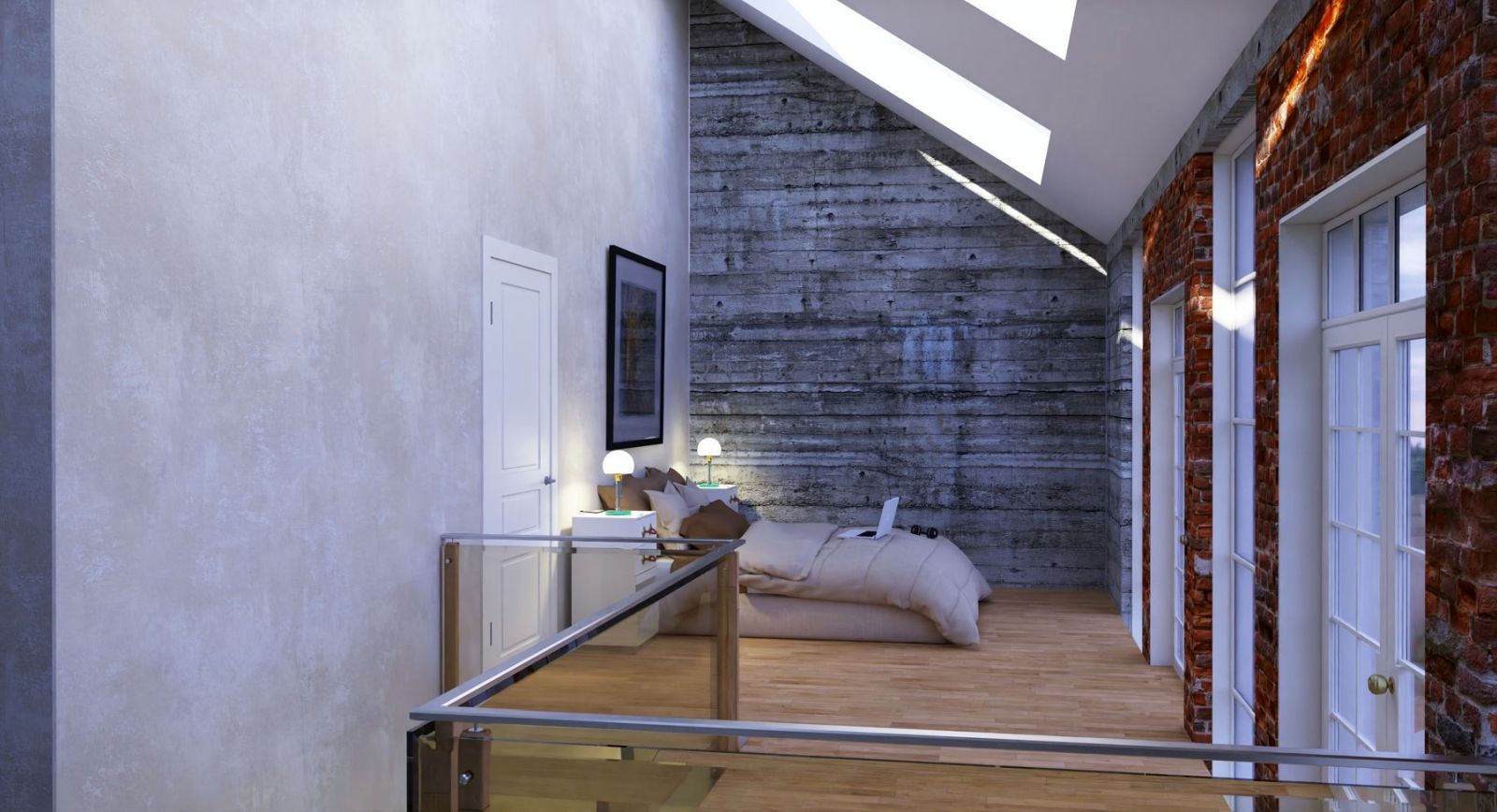Loft Apartment Too
-
G'day folks, I thought I could do better than the downloaded loft apartment I rendered recently.
We shall see if I can, perhaps.

-
Interesting layout:
- Is that an opening to a lower floor in the bottom right? If so, should there be some type of railing to prevent an accidental fall into the stairwell?
- Interesting contrast between the walls and the floor. In particular the walls (gray wall on the left, gray wood on the back wall, and brick (I think) on the right. Again, contrast these with the brown wood floor.
As I said above though, it is an interesting room layout and furnishing. Given the items above, I still like the model and render quality.


Hope my comments are not offensive because I do not mean for the to be.
-
Mate, no offence taken. This is an early doors look at how the lighting works. Textures and layout will be tweaked to be practical (I hope).
The openings pn the right are, three full height window (Indistrial) windows and two door units leading to Juliet balconies. The door to the left leads to the wardrobe storage (Open). the stairs and bathroom.
On the left (Bottom) is the edge of the upper floor level with a full height kitchen/dining/living room area so it will have a rail and glass panels.
The skylights have sky portals as the windows/dorrs will have next time around to point the hdri inwards and hopefully give some consistency to light levels.
-
Moo-ving on......

-

-
Ta mate, I have remembered how to use the edge coloured glass in Twilight and also to get a likeable colour too so the railing does not look so bleeping flat. I shall post tomorrow after it is done.
-
Cooked already.

-
Wow! Well done!

-
Ta mate.
Advertisement







