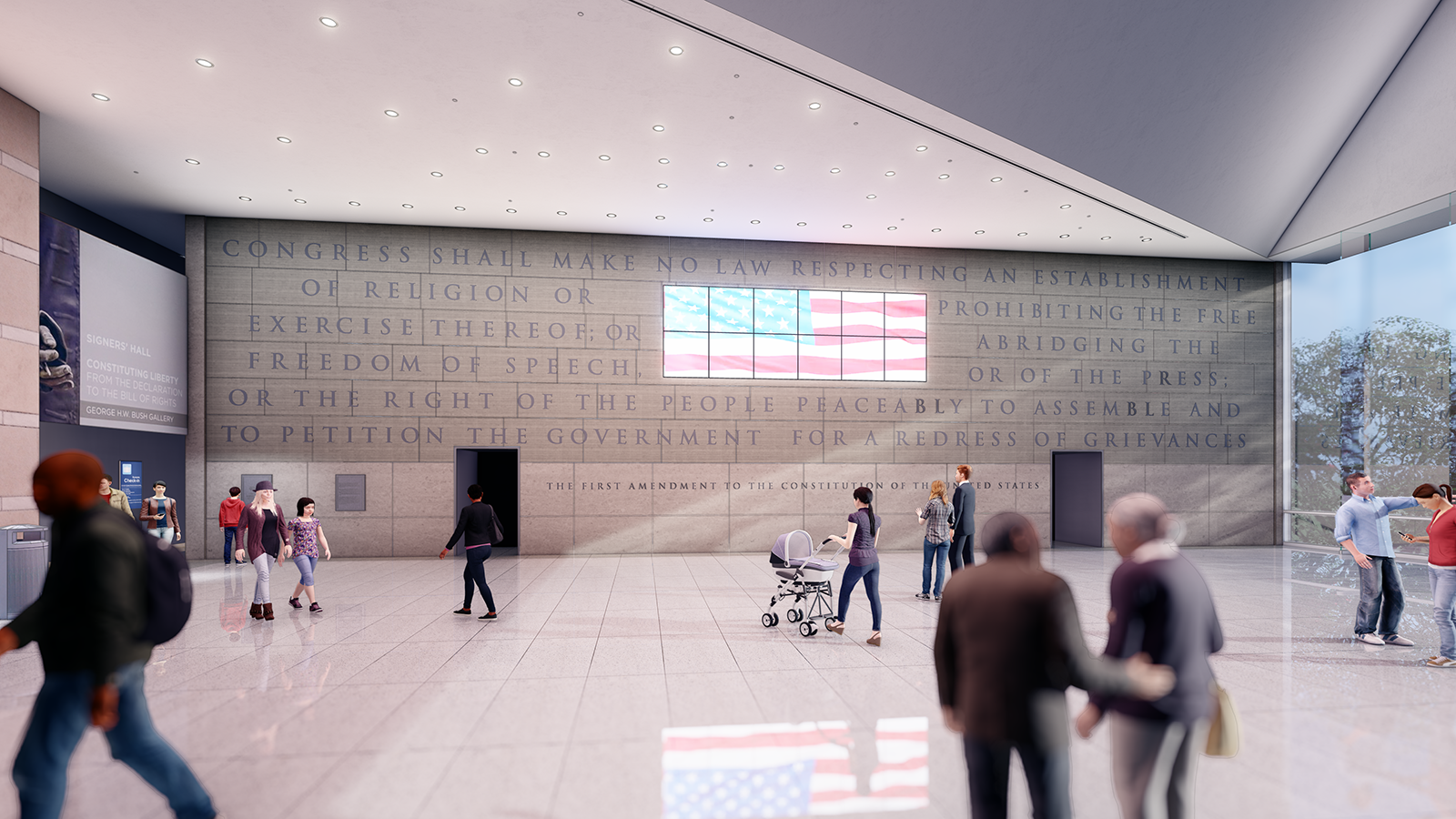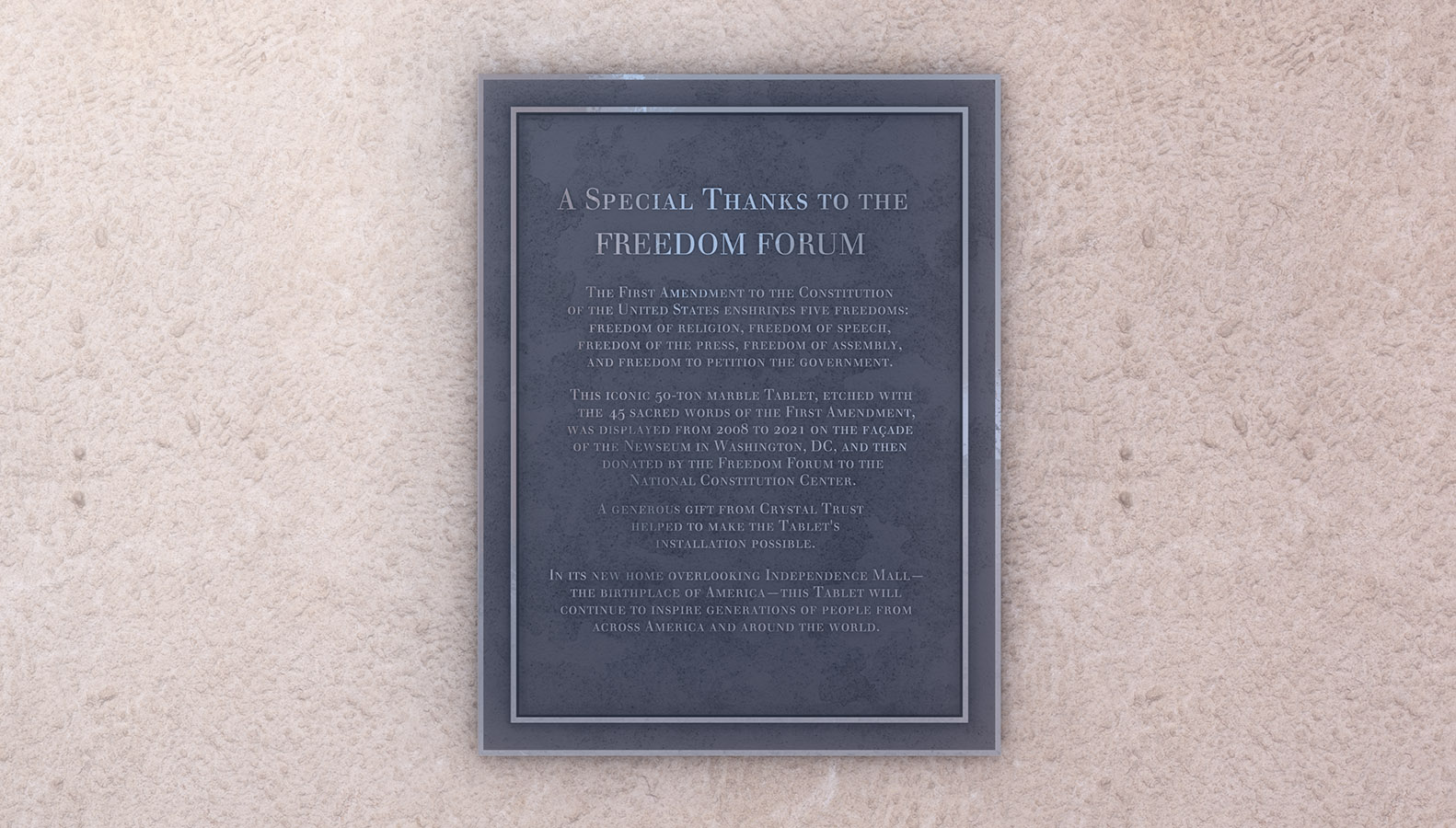Lumion Work
-
Fabulous!
-
Excellent work!

-
Very sharp mate.
-
Thanks guys!
Multifamily reno
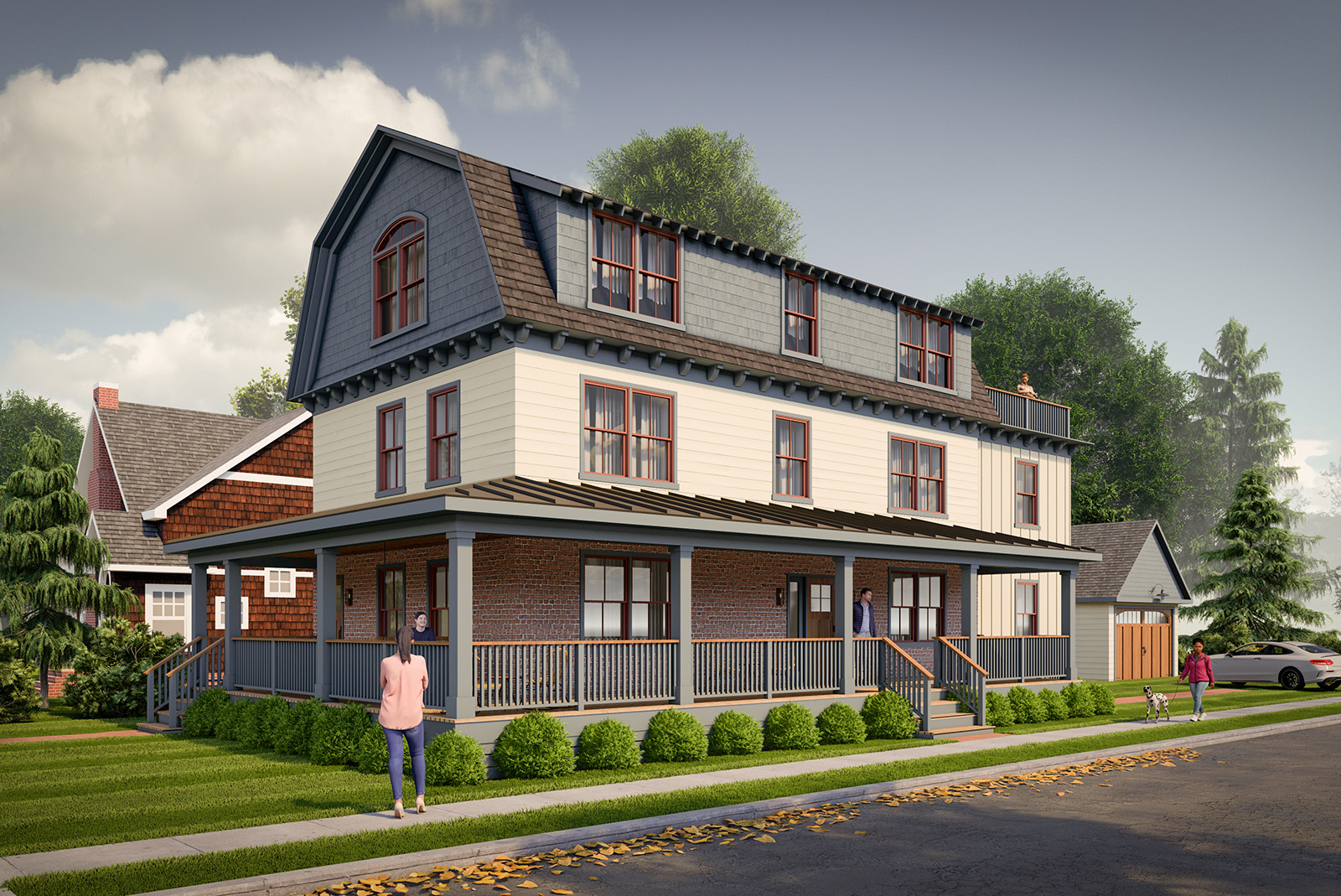
-
-
Very inspirational, nice.

-
Excellent as always!

-
I love the color mood and atmosphere. It is much appreciated and beneficial to us if please share screenshots of the bare SketchUp model.



-
Thanks guys!
Here's another small house renovation... render + sketchup
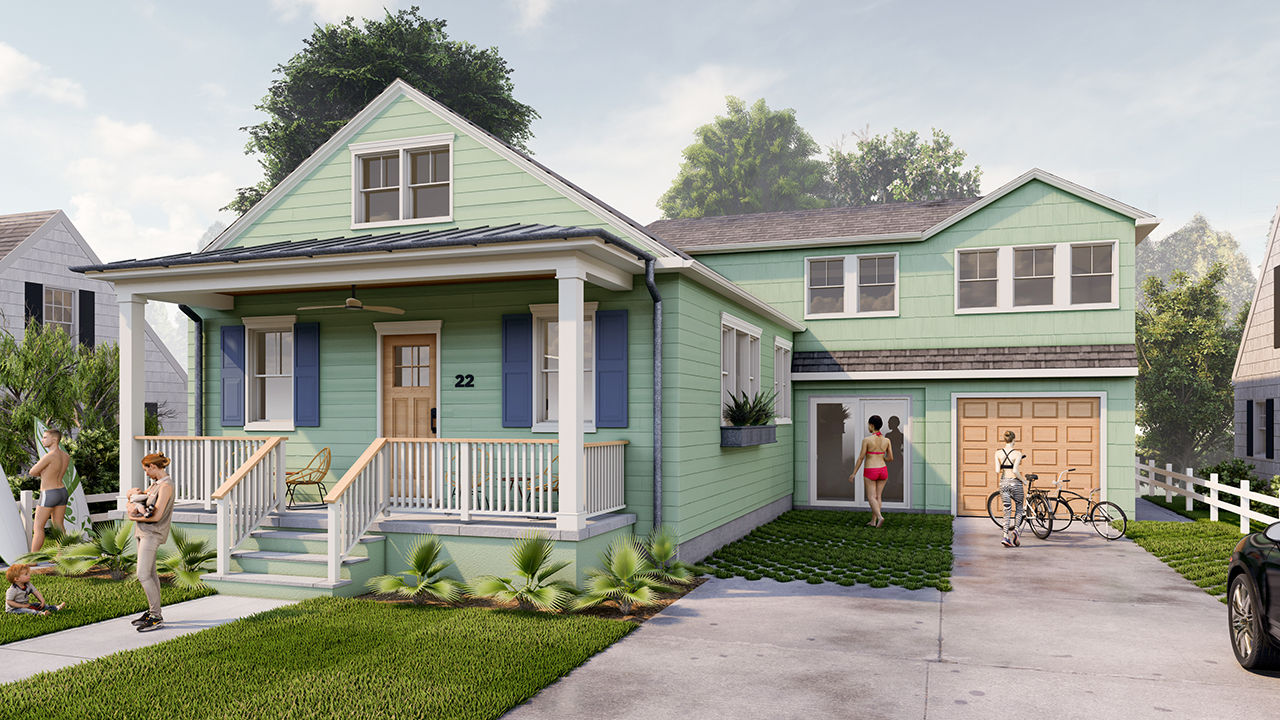
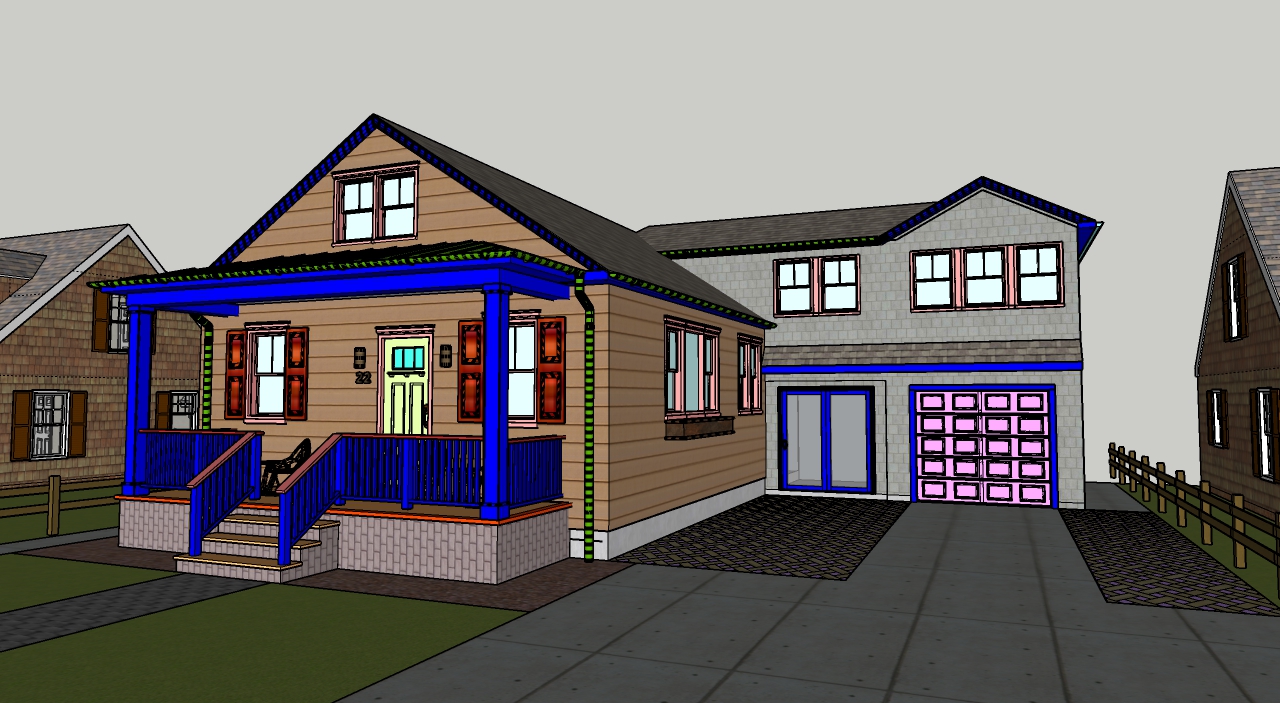
-
Here's a shot at some rendered plans.
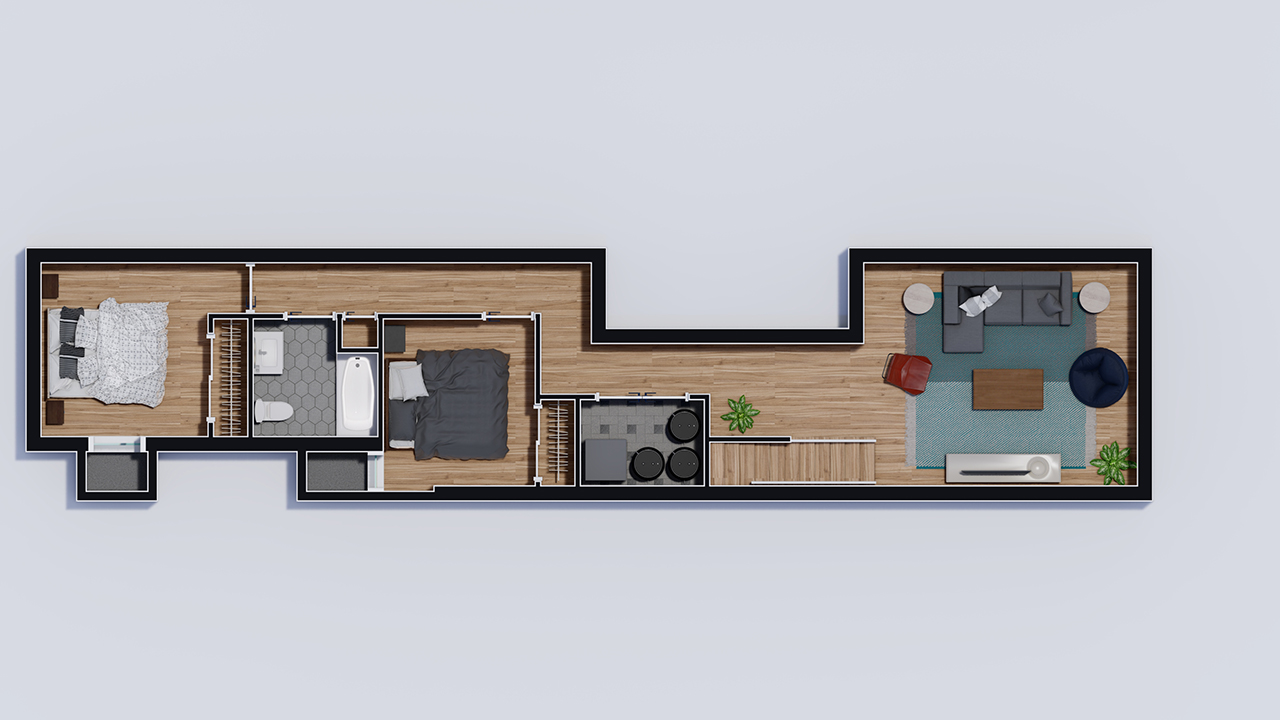
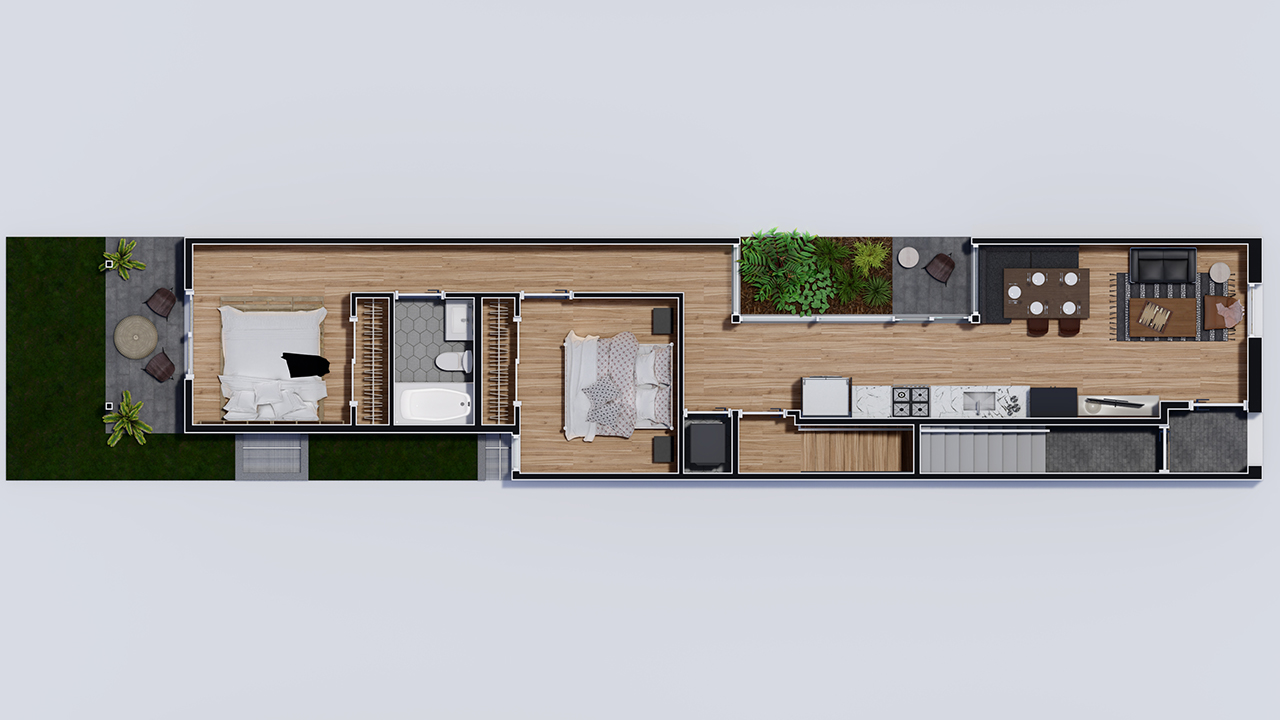
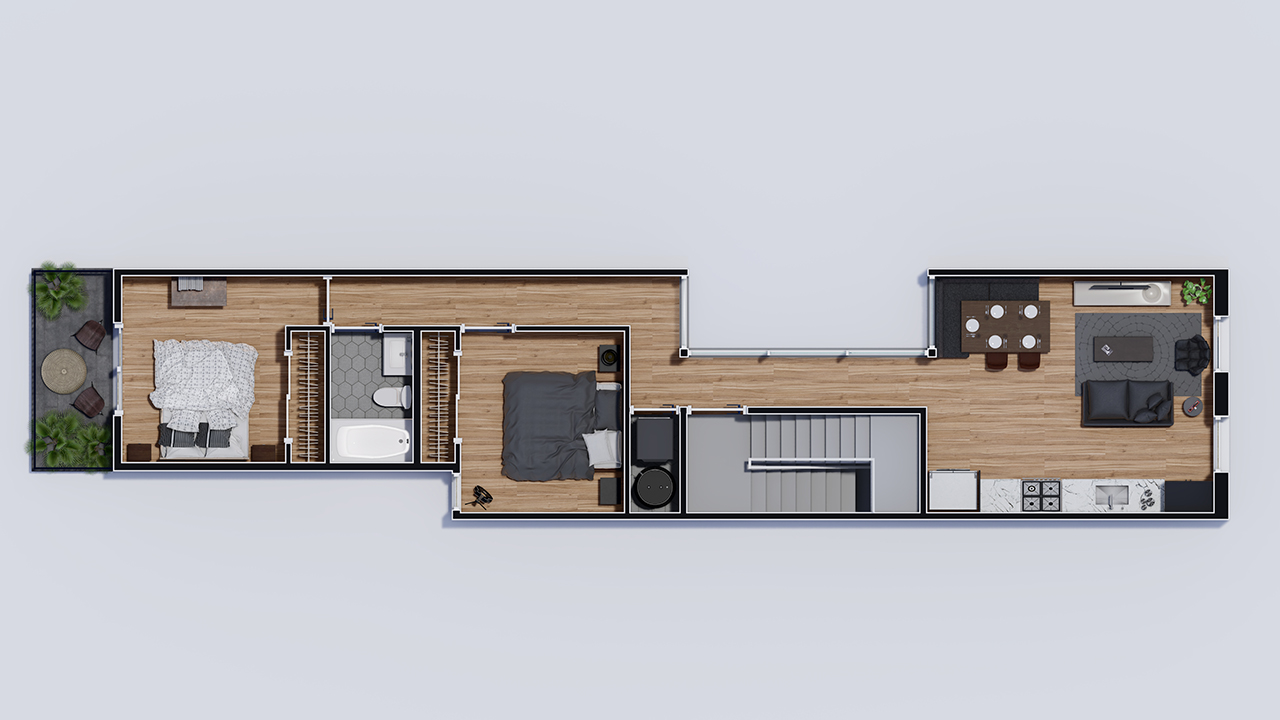
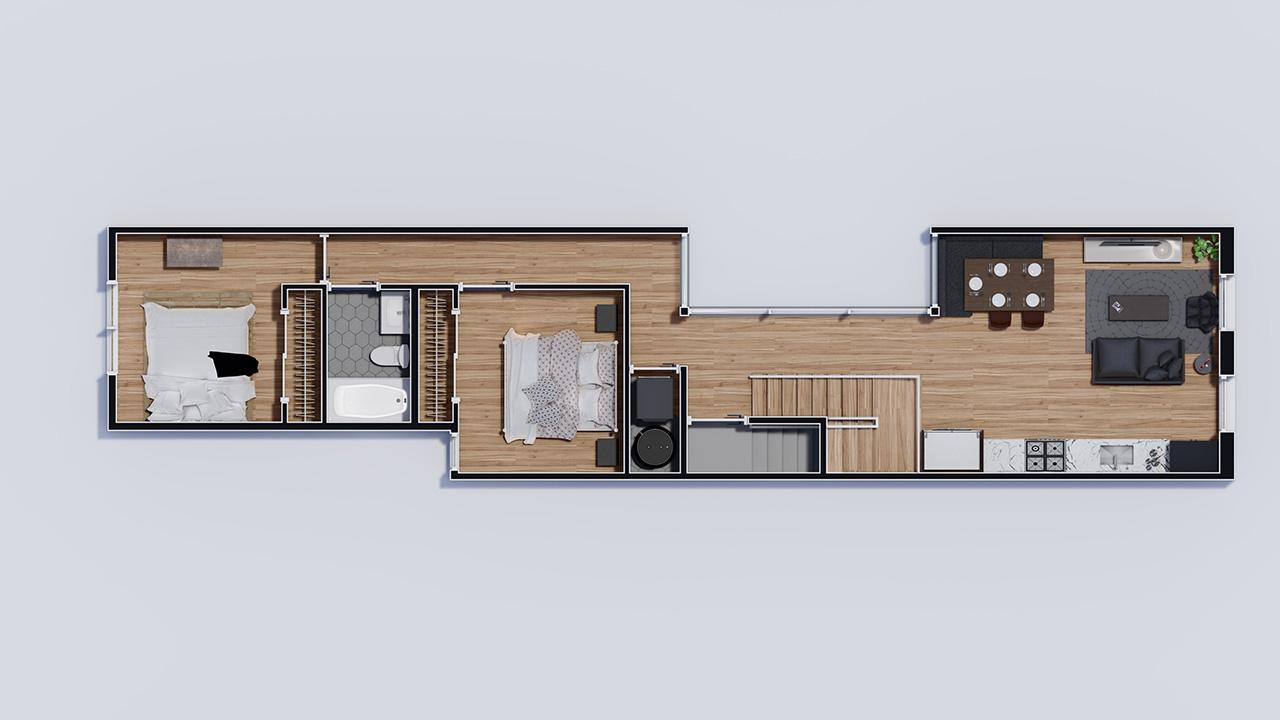
-
Very nice!

-
Thank you for sharing the Sketchup view. it gives a better understanding of the process.
-
2 new row homes...
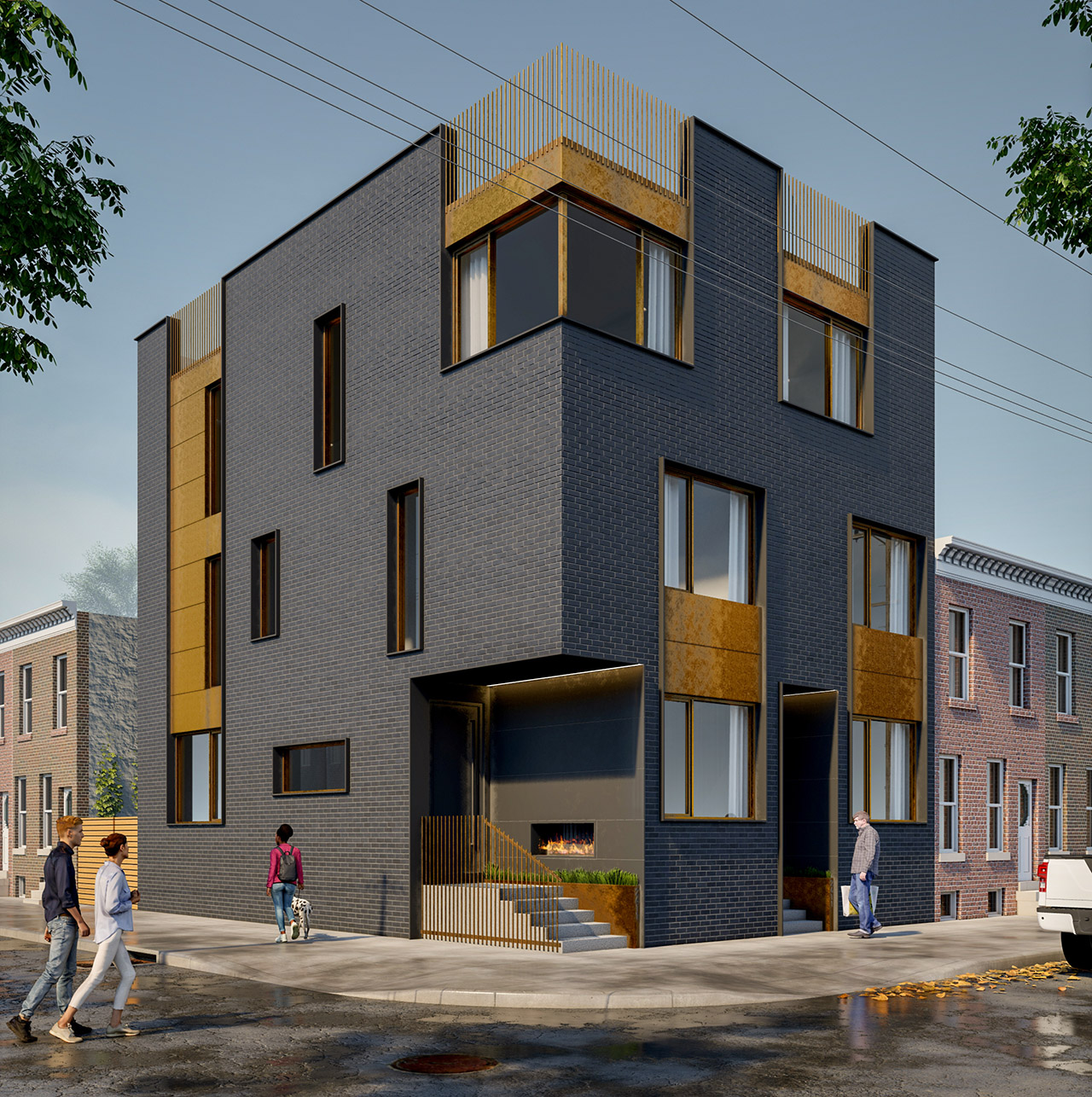
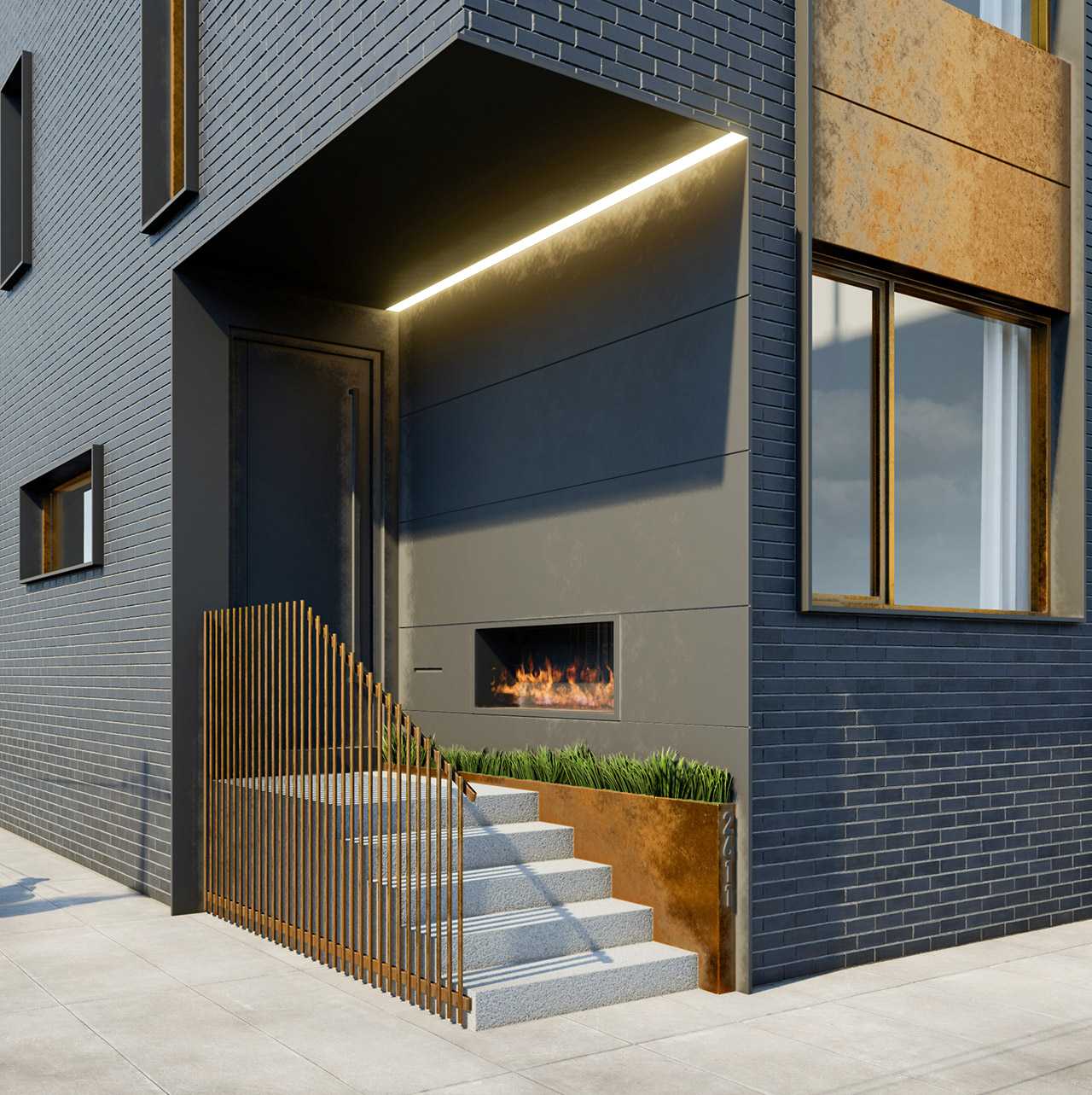
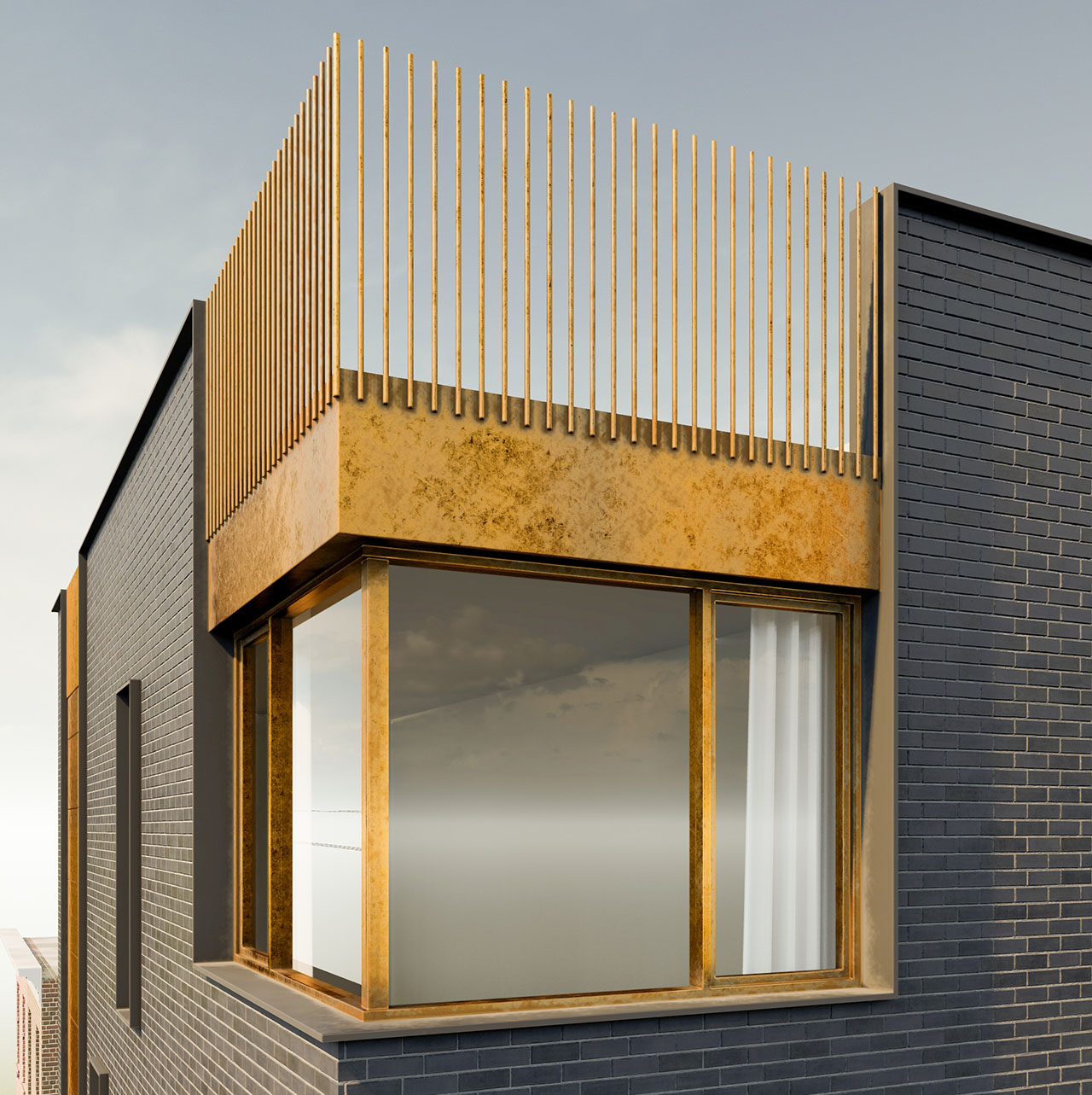
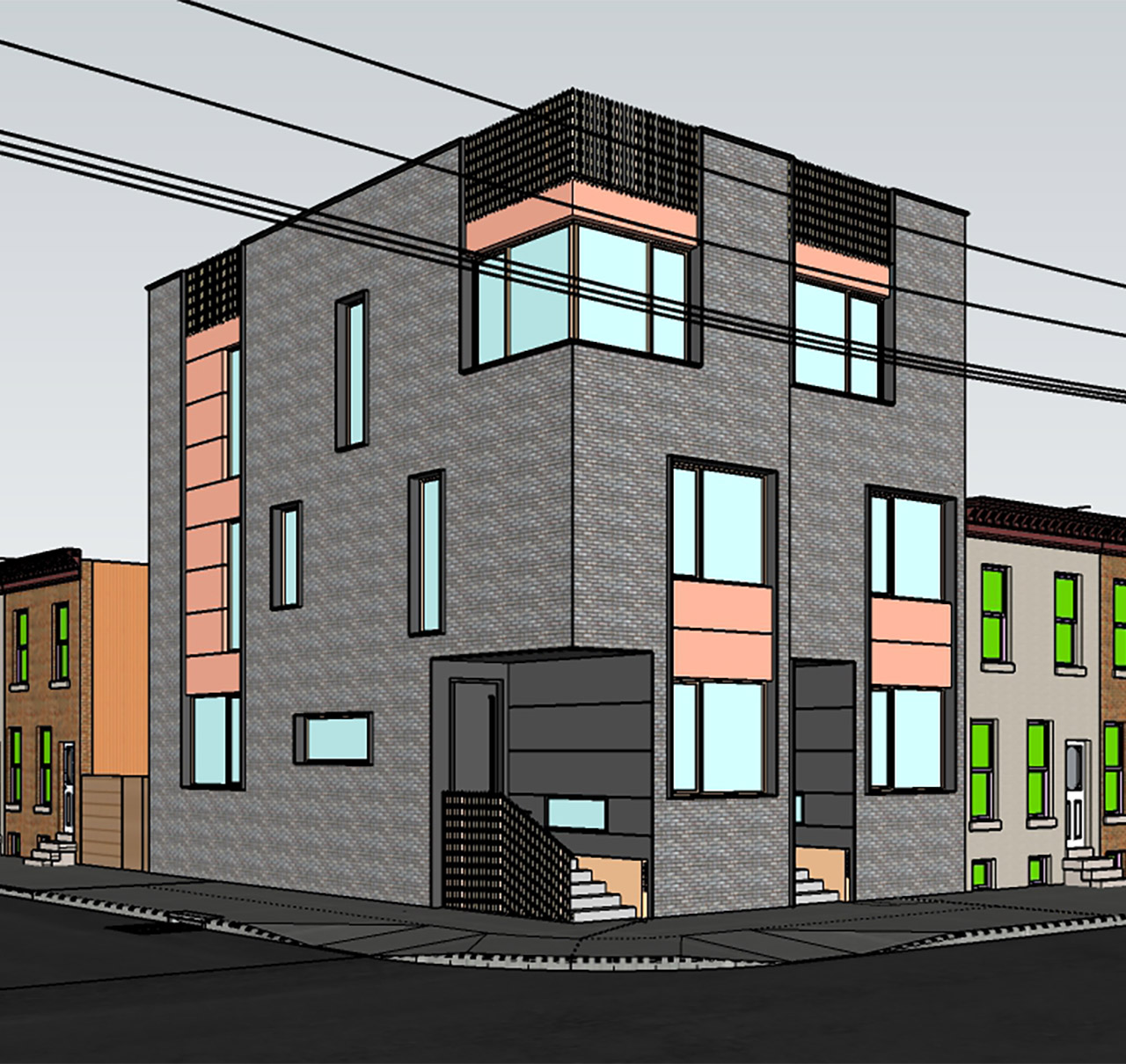
-
Another nice one!

I'd want to live there.
-
Thanks for sharing the sketchup image too.
-
Even though its in 2pt perspective the building fools the eye into thinking its worm's eye view.
Great result. What's the plan for the roof? Communal roof terrace/garden?
-
Rich, there is a pilot house and stair on each roof and then a full roof deck, I believe. These are two single family homes so they'll each get their own roof deck.
-
Here's a quick concept design for a multi-family apartment building. The architect gave me a footprint and a couple inspiration photos. The idea was for it to look like a carriage house/barn because its behind an existing home. Probably a BIT too big to be a carriage house, but we tried

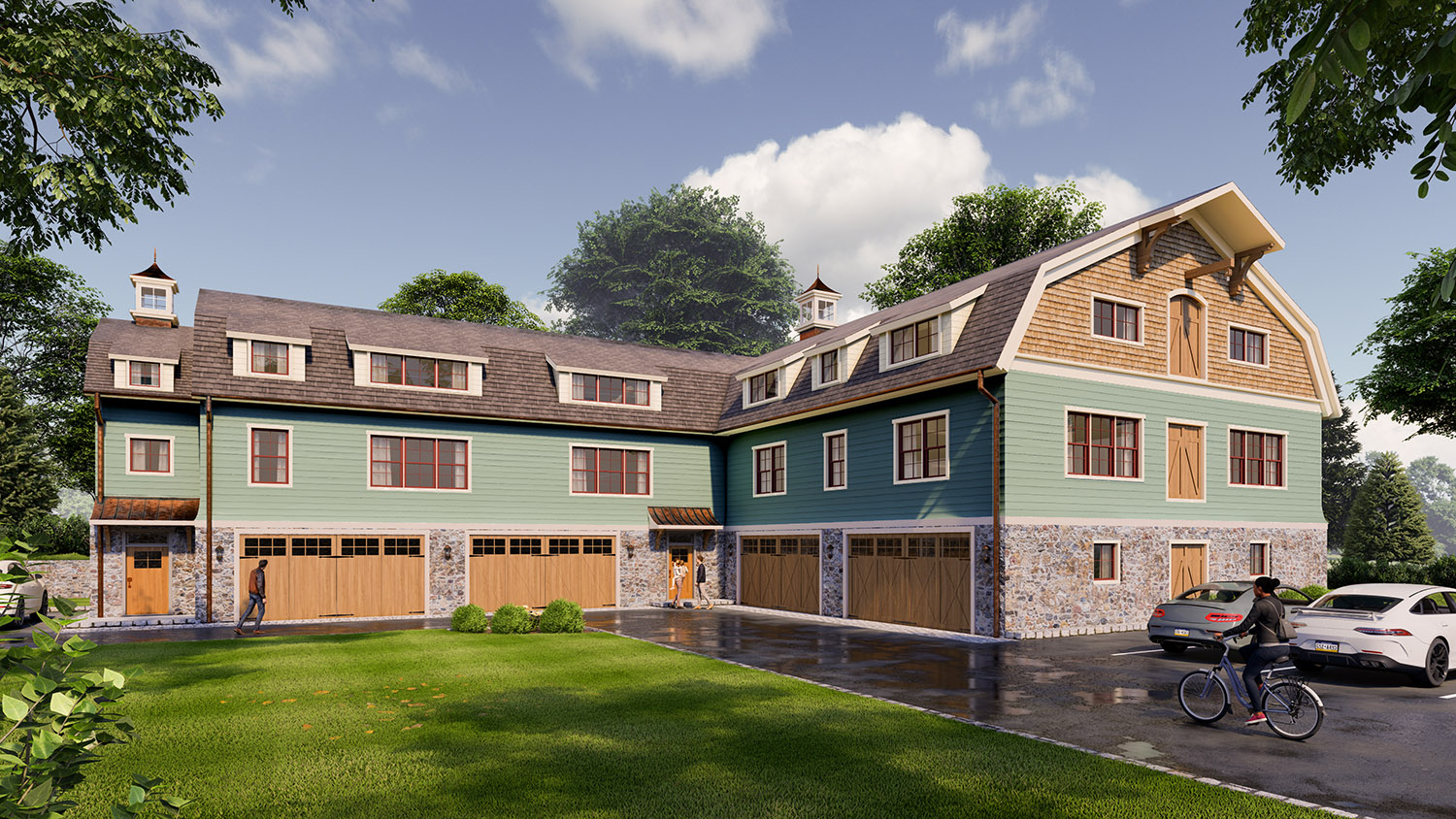
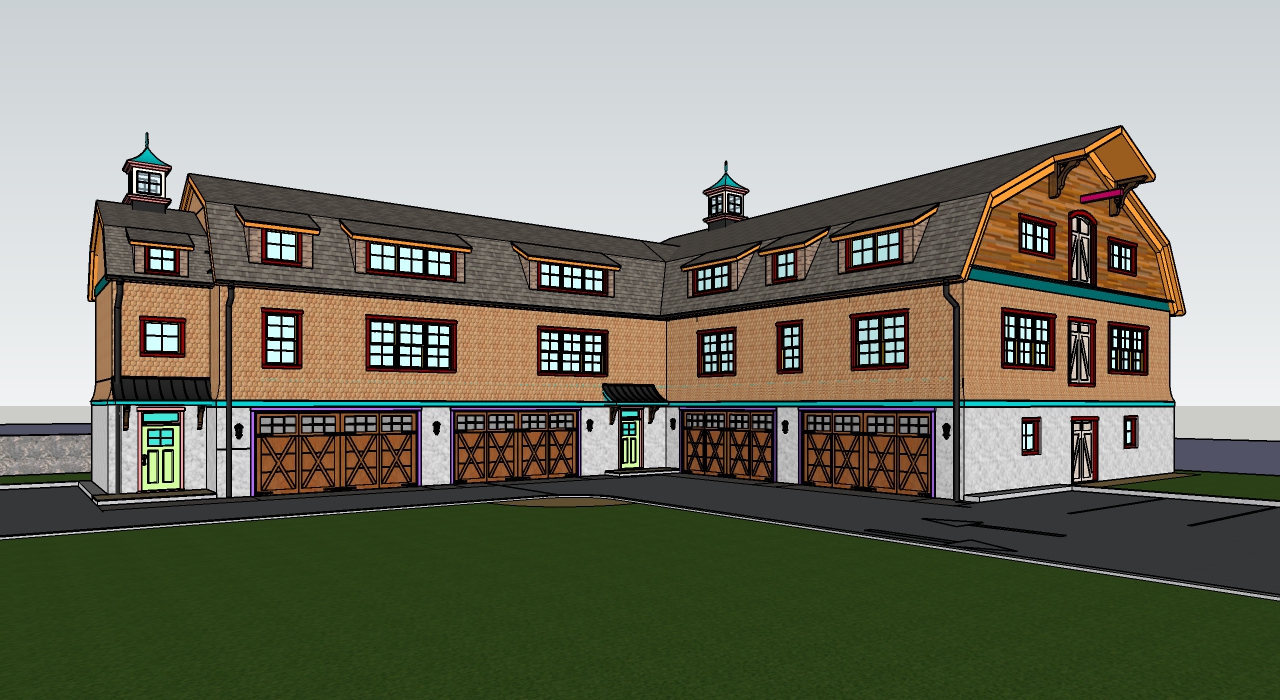
-
Here's a spec house I modeled/rendered quickly for a broker.
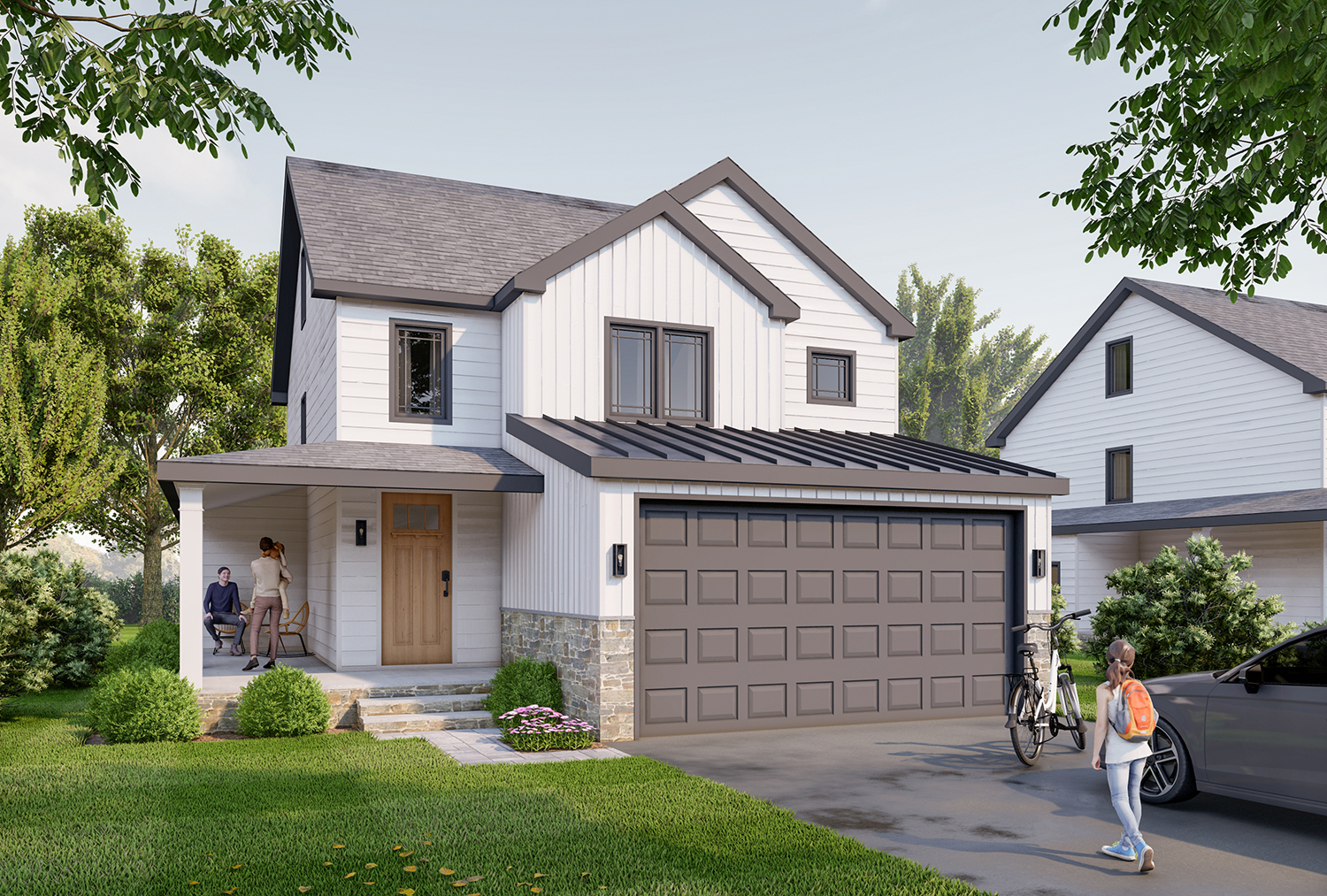
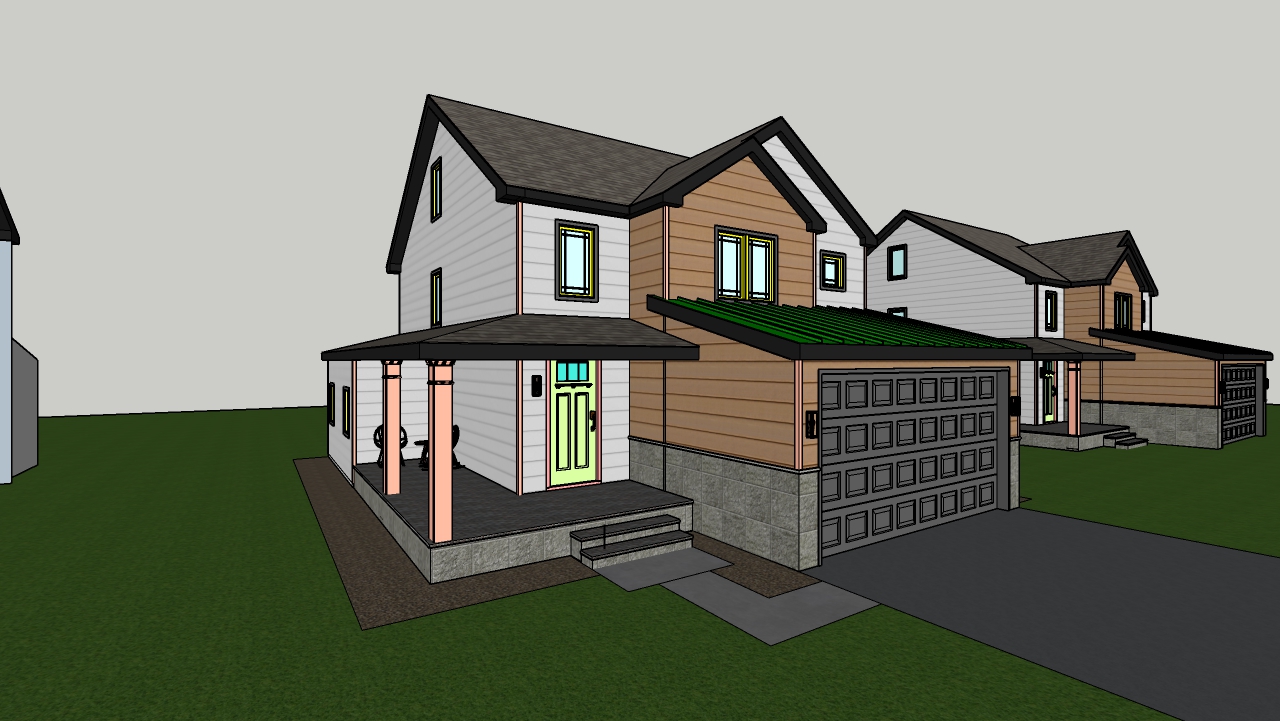
-

Advertisement
